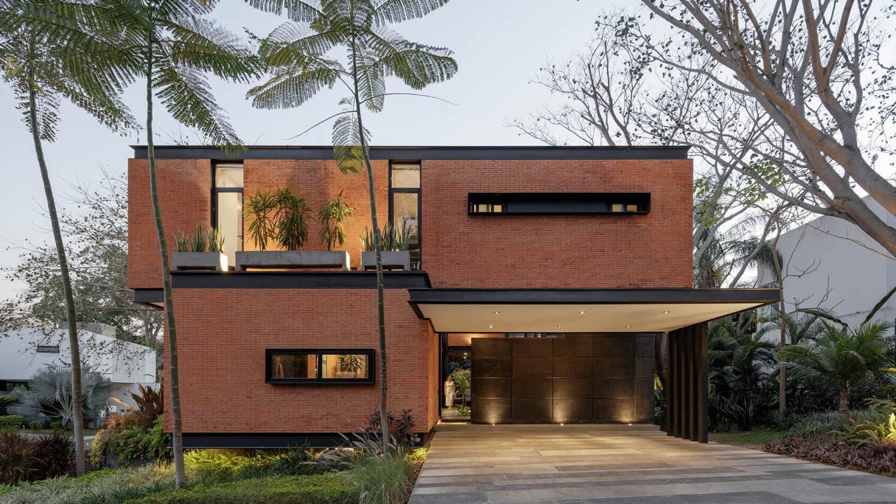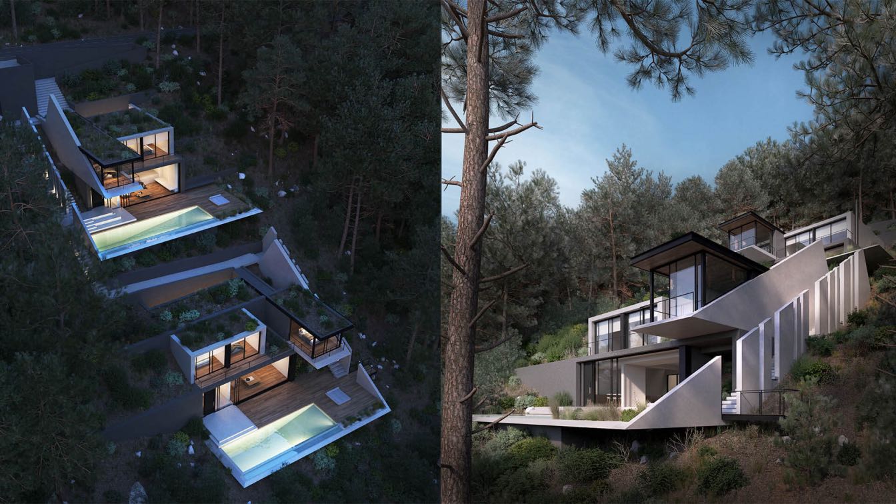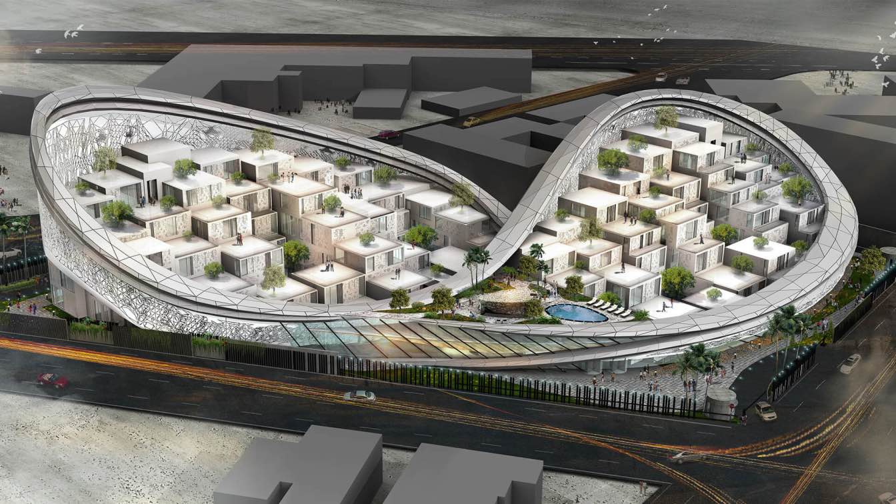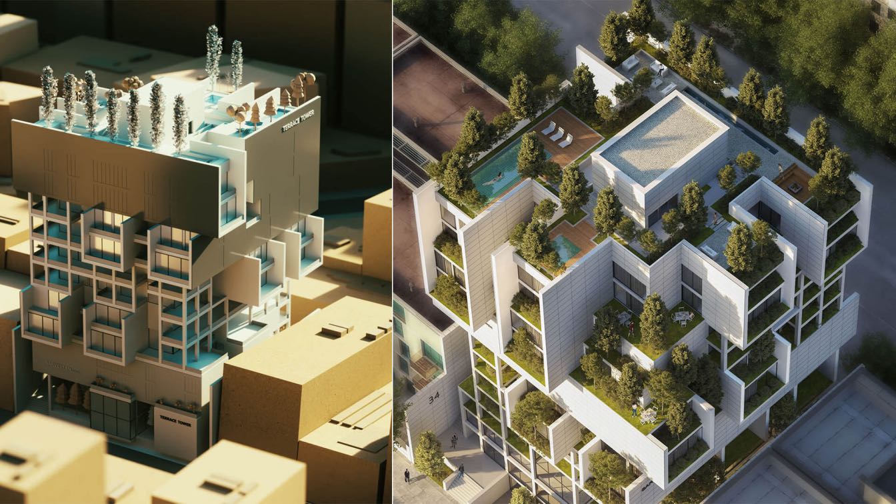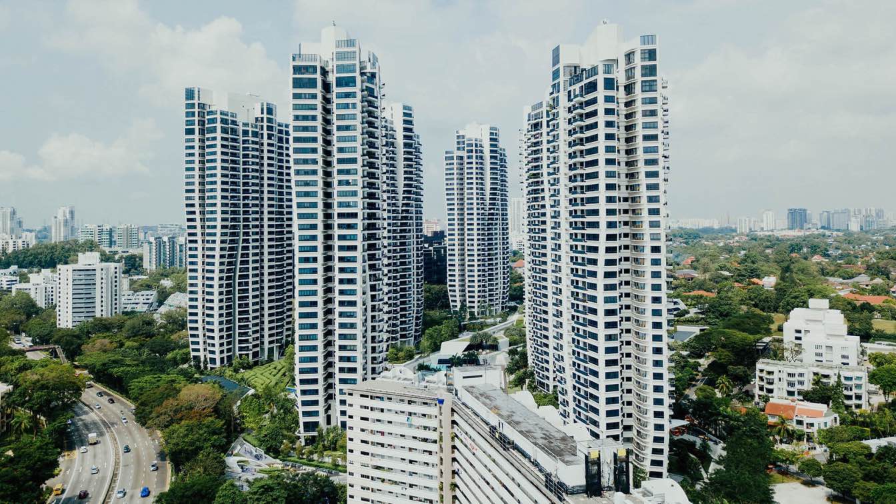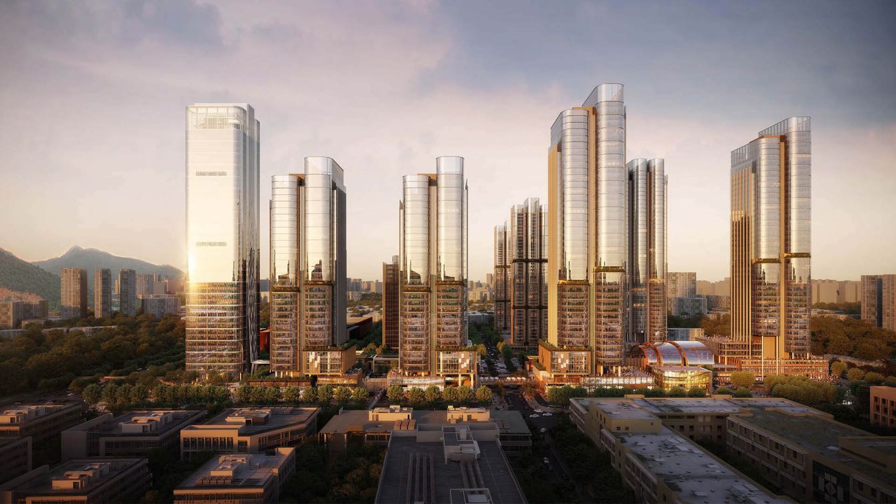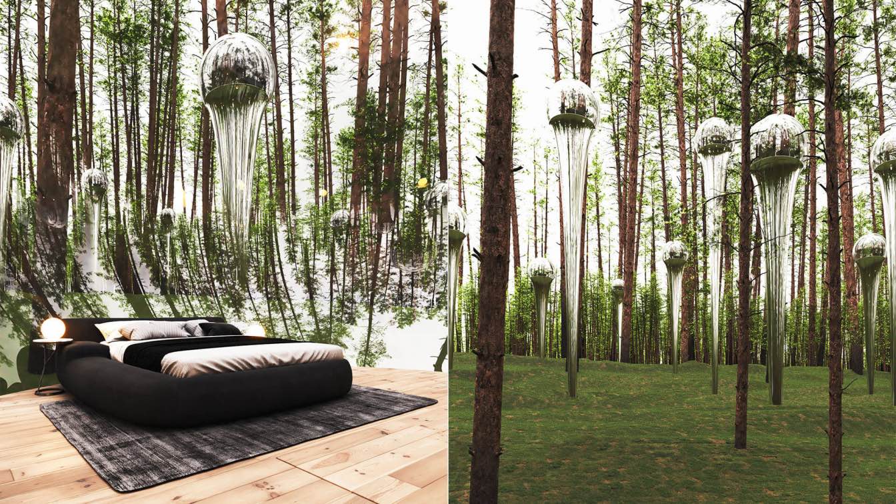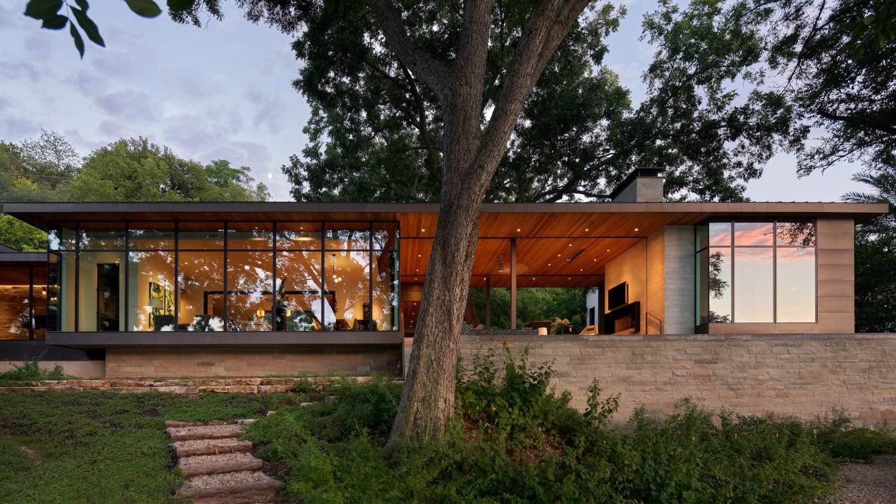The Colima-based architecture firm Di Frenna Arquitectos led by Matia Di Frenna Müller has recently completed ''Casa Mao'' a single-family house located in Colima city, Colima, Mexico.
Architecture firm
Di Frenna Arquitectos
Location
Colima, Colima, Mexico
Photography
Lorena Darquea
Principal architect
Matia Di Frenna Müller
Design team
Matia Di Frenna Müller, Mariana De la Mora
Collaborators
Matia Di Frenna Müller, Juan Guardado, Mariana de la Mora
Structural engineer
Juan Guardado
Landscape
Di Frenna Arquitectos
Material
Brick, Steel, Glass, Concrete, Wood
Typology
Residential › House
Amfialos Residences at Amoni, Greece, designed by Gavalas Architects demonstrate two private villas situated in a plot of 55% steep cliff, totally adjusted to this unique natural environment.
Architecture firm
Gavalas Architects
Location
Mikro Amoni, Corinth, Greece
Tools used
Autodesk 3ds Max, V-ray, Adobe Photoshop
Principal architect
Antonis Gavalas
Design team
Barbara Kourti, Anastasia Nikolopoulou, Savvas Plytas, Thomais Zorba, Katerina Karagiannakidou, Karnesis Anastasios
Collaborators
Antonis Gavalas, Mech Kataskevastiki
Visualization
CAD Monkeys
Status
Under Construction
Typology
Residential › House
Zein Engineering: The project is based on a matrix in which the iteration of apartments acquires the same essential ingredients that embrace privacy and create a superior protected living experience (Protection from the intense hot climate of the district); hence, each unit acts as an organic cell that can change its morphology according to the ten...
Project name
Ranco Luxury Apartments
Architecture firm
Zein Engineering
Photography
Zein Engineering
Principal architect
Alexandre Zein
Design team
Jad Bou Saba, Sydelle Daou, Josiane Ahmar, Kenny Hobeika, Chloe Karam, Joanna Haddad
Collaborators
Rabiah and Nassar Group
Structural engineer
Rodolphe Zein
Environmental & MEP
Maria Zein
Visualization
Zein Engineering. 3D farm
Status
Competition Finalist (top 5)
Typology
Residential › Multi-Use
The Iranian-based architecture firm, Saffar Studio has designed a residential building in response to covid-19 pandemic in order to define a new lifestyle during these times of crisis.
Project name
Sarvestan Building
Architecture firm
Saffar Studio
Tools used
Autodesk 3ds Max, V-ray , Adobe Photoshop
Principal architect
Ahmad Saffar
Design team
Navid Shokravi, Marzieh Estedadi, Bahar Mesbah, Sepide Ordobadi, Ali Gholami, Mohamadreza Vatani, Roya Sokouti, Parisa Shamchizade, Dorsa Pasandide, Soheil Zamanloo
Typology
Residential › Apartment
Once you have plans to move out of your parent’s place to live independently, you need to look for a place to suit your needs. Some prefer to stay with other people in a shared house, but others want their privacy after work or school. If you want maximum privacy, you need to get an apartment.
Aedas recently won an international competition held by China Resources Land and China Resources Snow Breweries, and took on the large-scale urban regeneration project.
Project name
Snow Beer Factory Redevelopment
Design team
Keith Griffiths,Chairman & Global Design Principal;Kevin Wang,Global Design Principal
Client
China Resources Land, China Resources Snow Breweries
Typology
Commercial › Office
The Iranian Architect & Interior designer Milad Eshtiyaghi has envisioned a series of bubble houses in the jungles of New York, USA.
Project name
Bubble Houses
Architecture firm
Milad Eshtiyaghi Studio
Location
New York, New York, USA
Tools used
Autodesk 3ds Max, V-ray, Adobe Photoshop
Principal architect
Milad Eshtiyaghi
Visualization
Milad Eshtiyaghi Studio
Typology
Residential › House
The Austin-based architecture firm LaRue Architects and Britt Design Group have recently completed Ski Slope Residence in Lake Austin, USA. The teamed reimagined this 1950’s lake side cabin with a quirky hexagon add-on in the 70’s into a serene lake side ranch.
Project name
Ski Slope Residence
Architecture firm
LaRue Architects
Location
Austin, Texas, USA
Photography
Dror Baldinger
Principal architect
James LaRue
Interior design
Britt Design Group
Construction
Classic Constructors
Material
Wood, Steel, Stone
Typology
Residential › House

