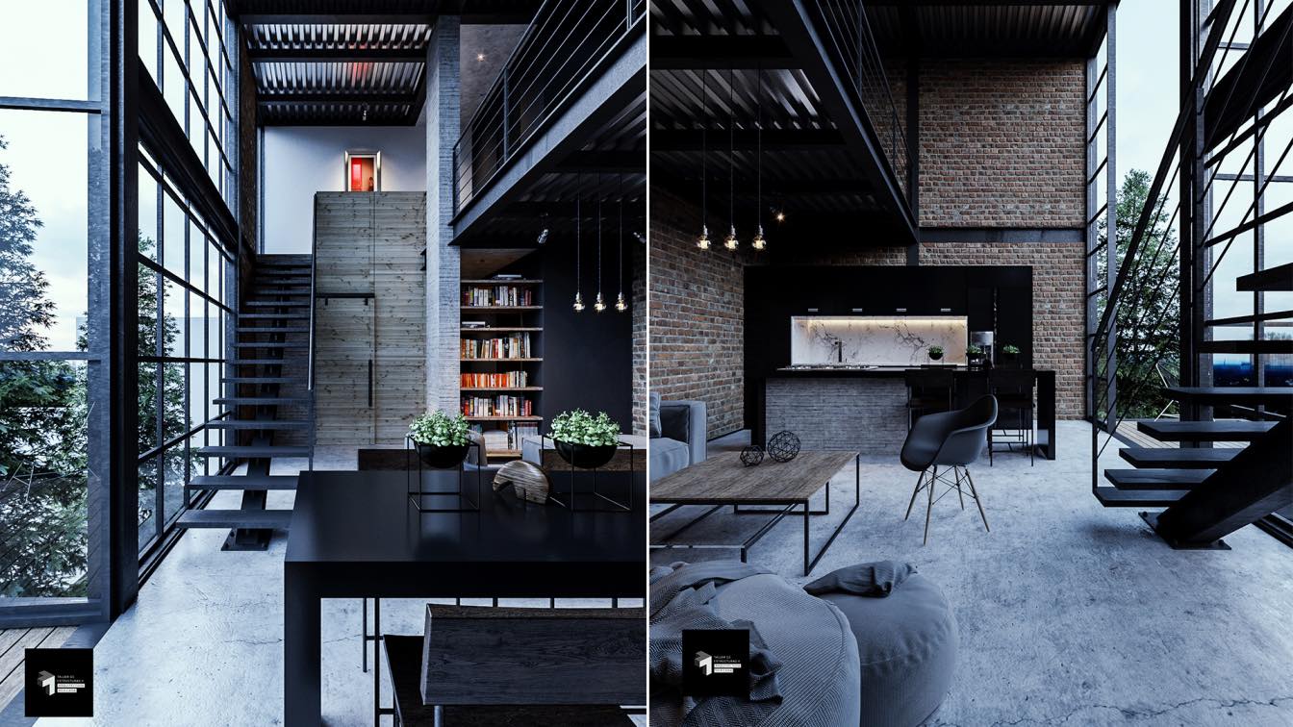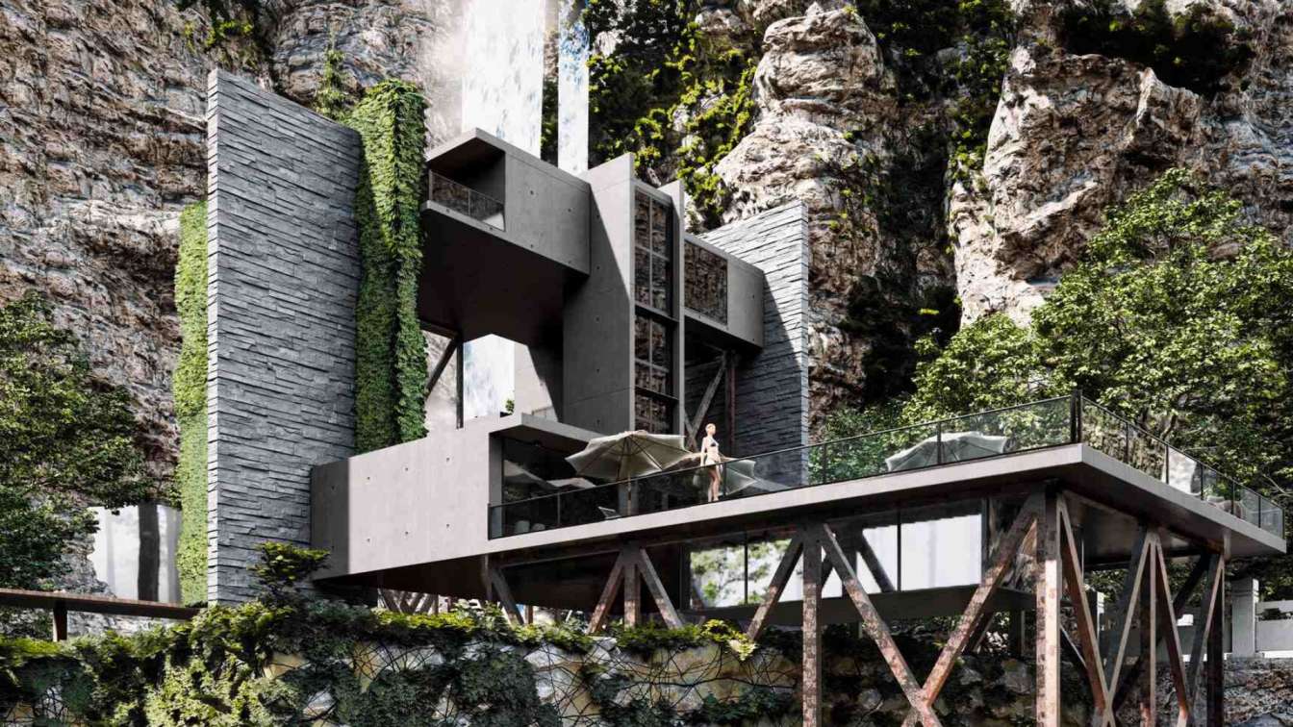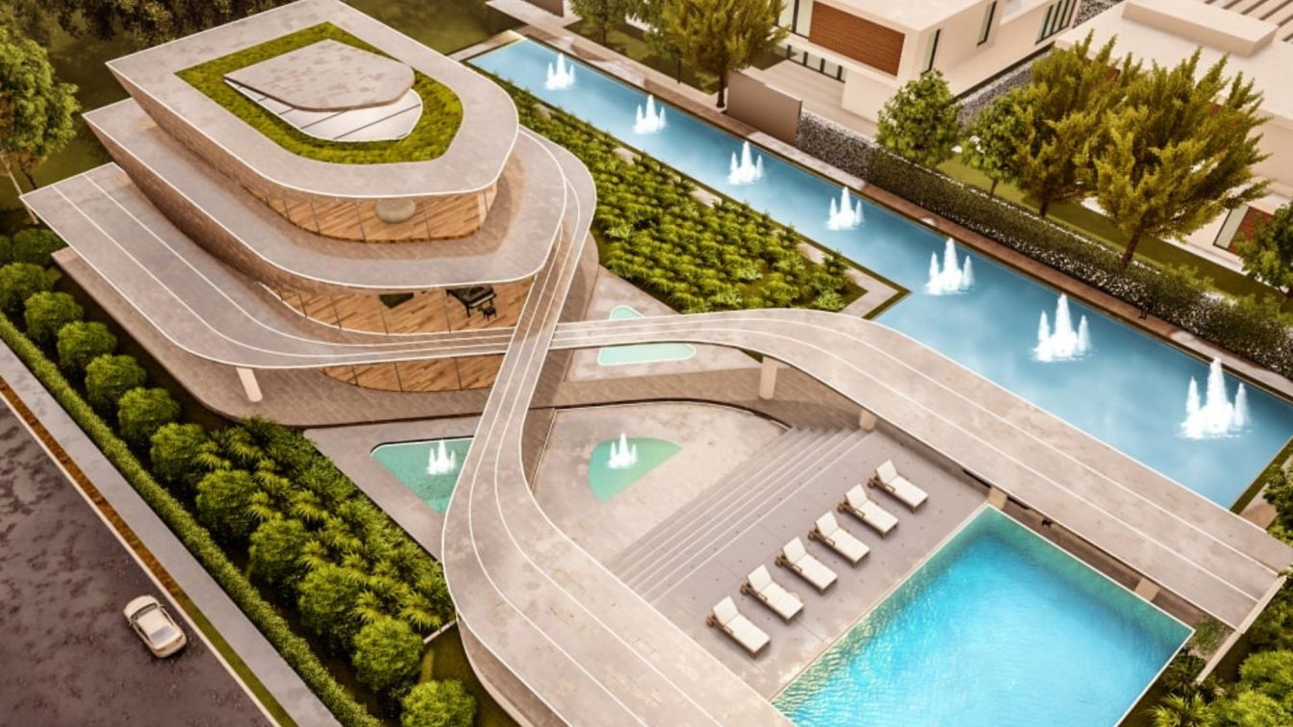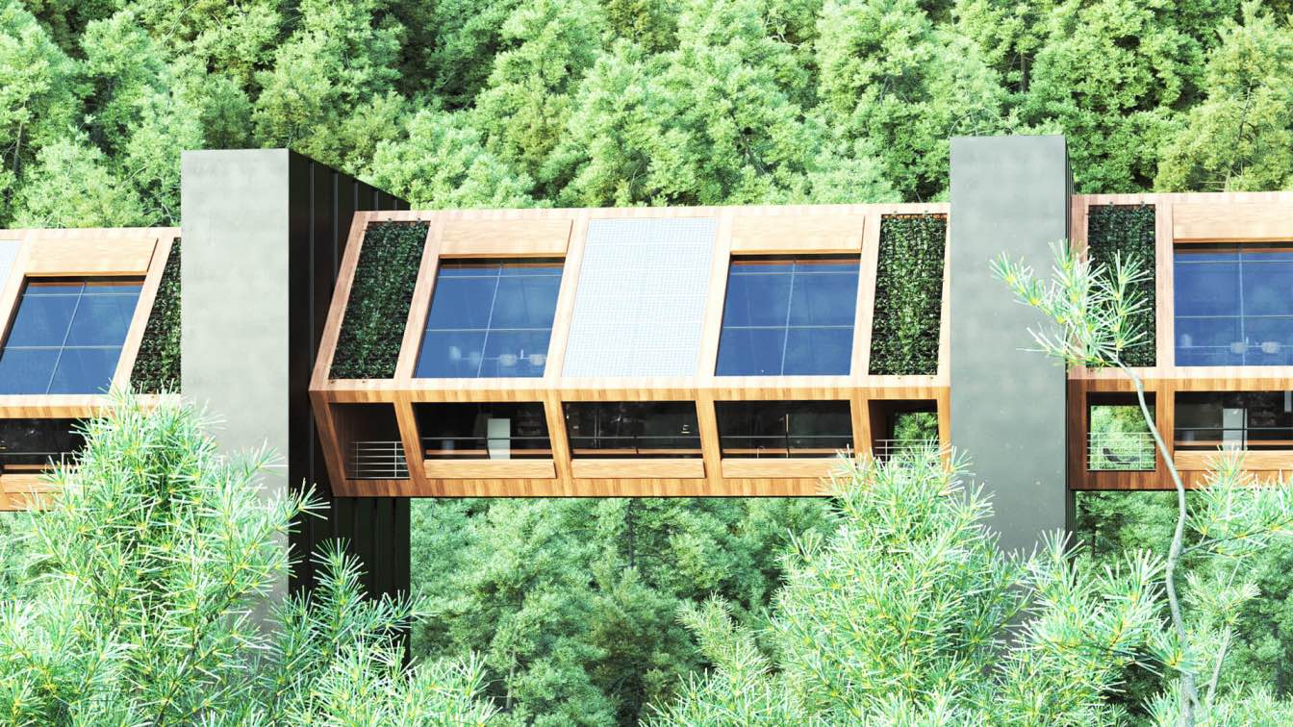Planned to be built at Estrella del Sur Street (Southern Star street) in Cuernavaca, Morelos, Mexico. This 80 square-meters industrial loft is designed by Mexican architecture studio Teammx. The principal idea of of the house is to have the best view of the city, and facing the North Facade, it has very big windows that allows you to have a really nice view.














Connect with the Teammx





