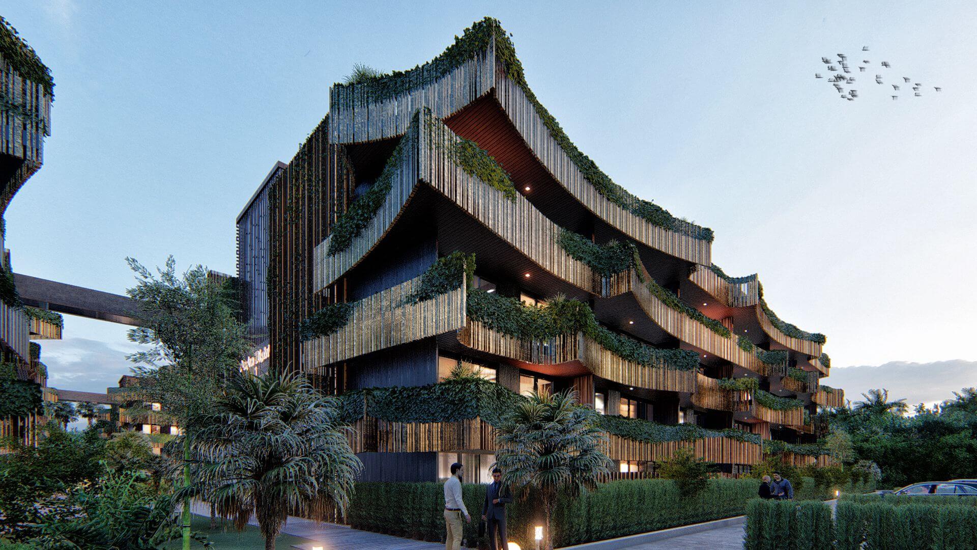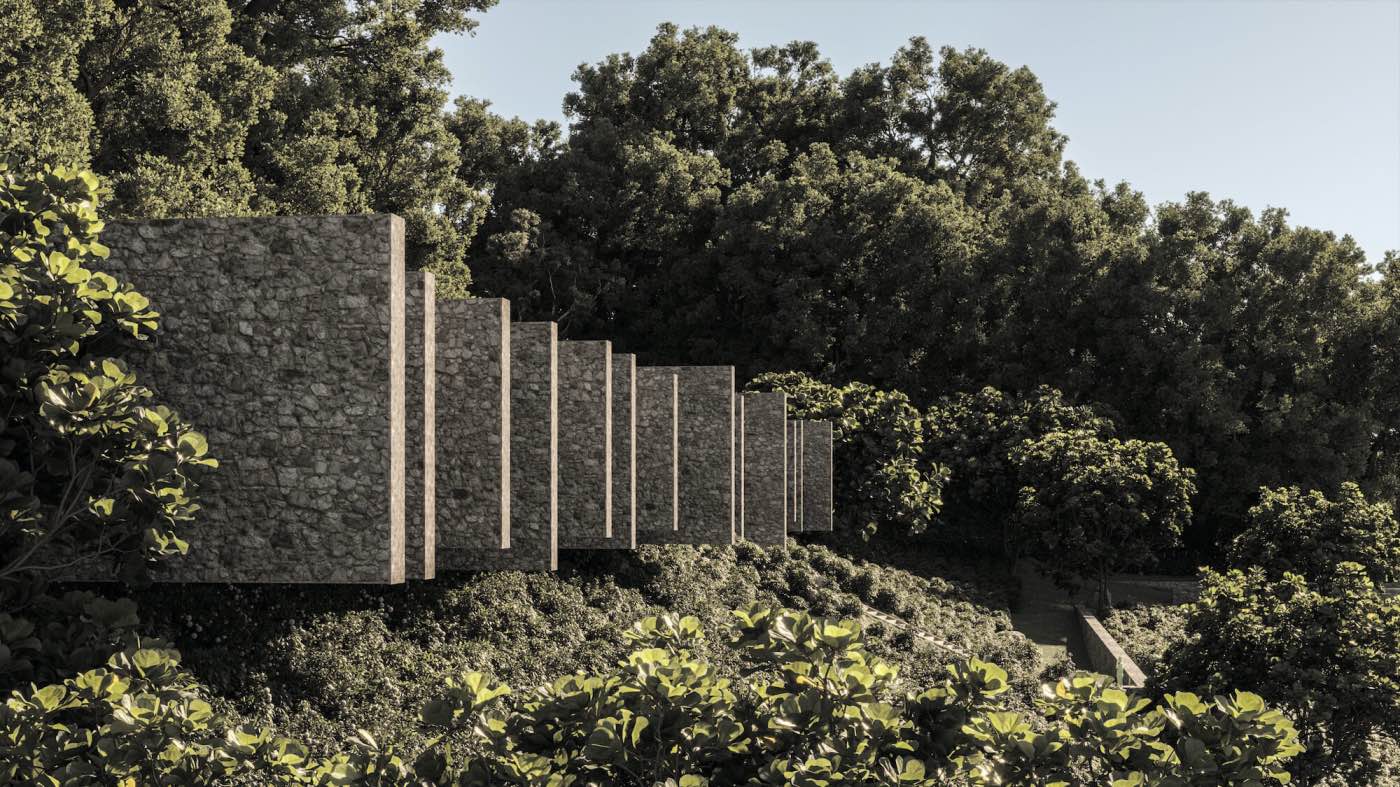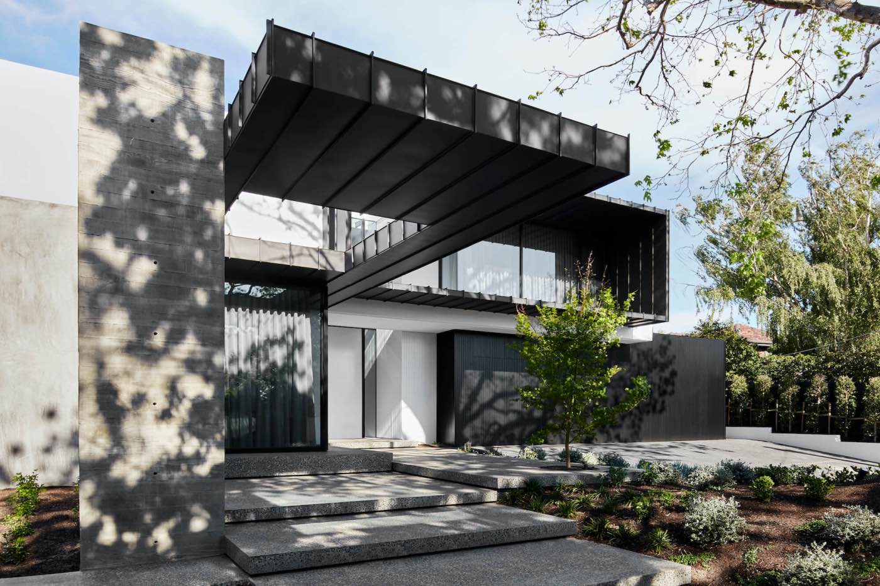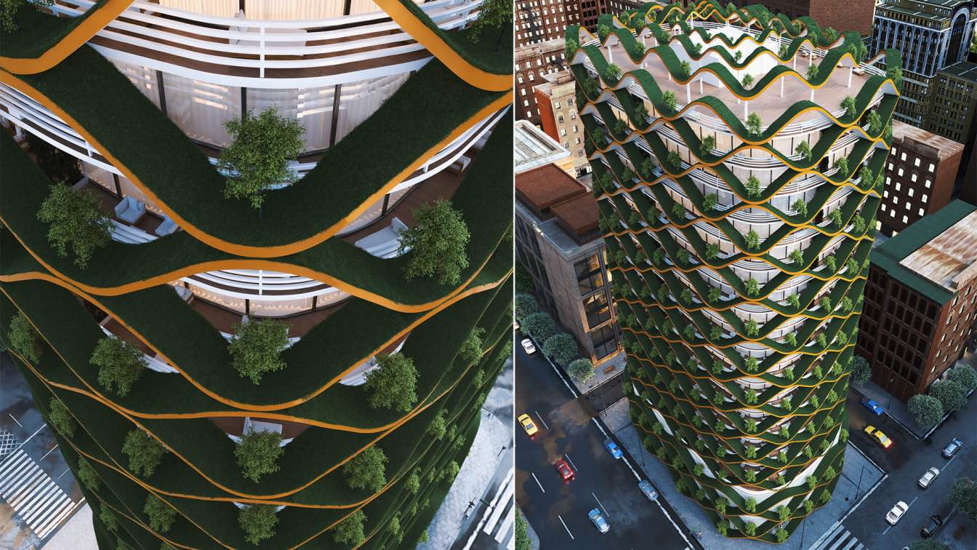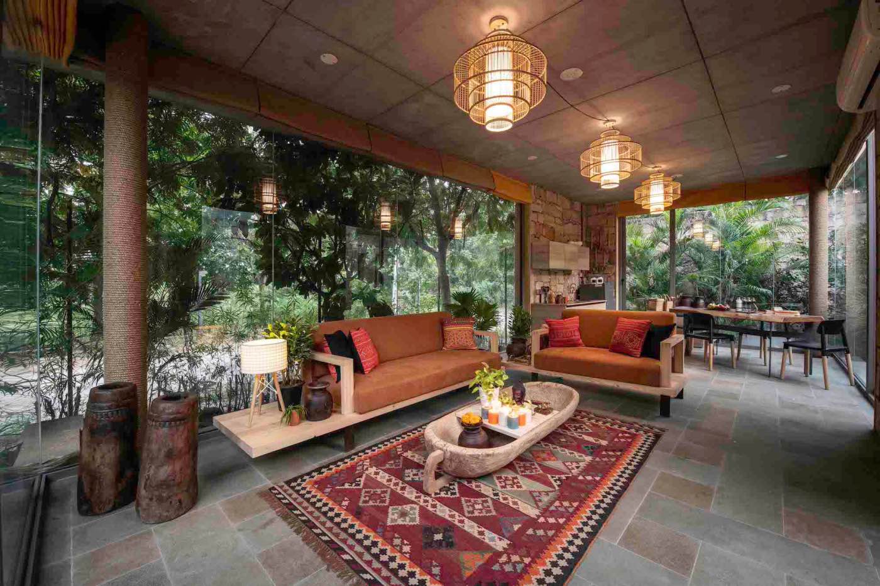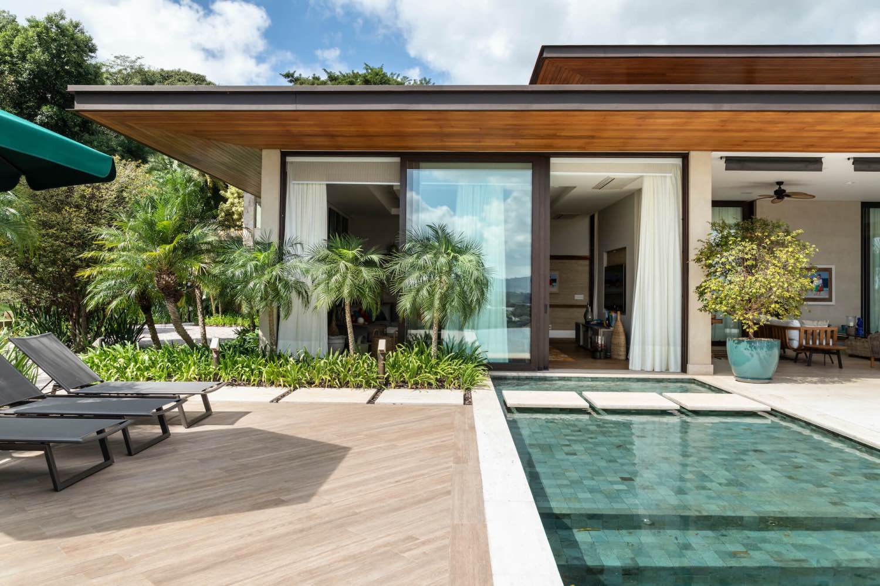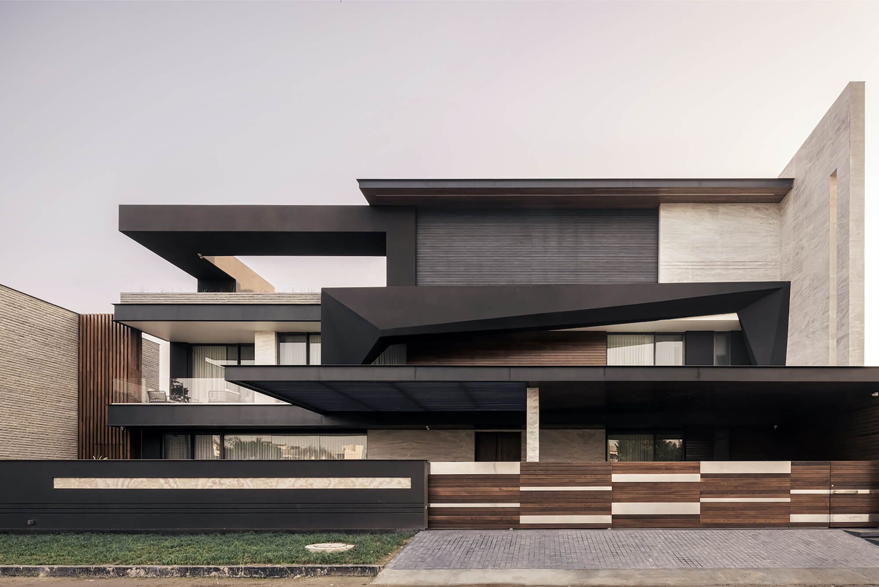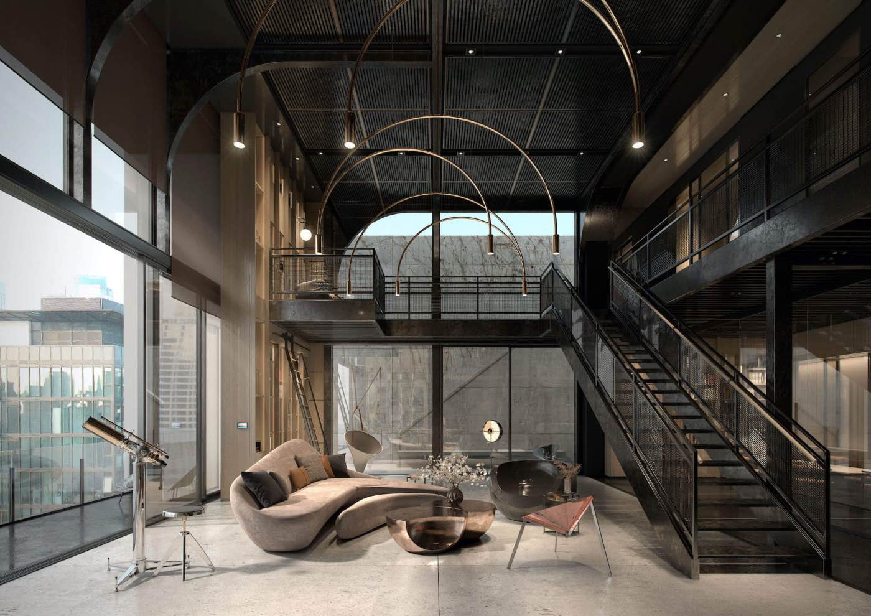DNA Barcelona Architects: “Amira District, Tulum, Mexico”, represents a Residential Complex, mostly surrounded by vegetation and nature which provide with unique sensations throughout different available experiences.
Project name
Amira District, Tulum
Architecture firm
DNA Barcelona Architects
Location
Selvazama, Tulum, Mexico
Photography
DNA Barcelona Architects
Principal architect
Aryanour Djalali
Visualization
DNA Barcelona Architects
Tools used
Autodesk 3ds Max, Lumion
Status
Phase one, Under Construction
Typology
Residential Complex
Vila Volcá welcomes you with a sense of discovery: you are entering an almost primitive ruin with its massive stone walls in the middle of a forest. A ruin-like house that tries to dissolve boundaries in order to develop the full potential of the void.
Architecture firm
Molina Architecture Studio
Location
Lago de Coatepeque in Santa Ana, El Salvador
Tools used
AutoCAD, Autodesk Revit, Autodesk 3ds Max, Corona Renderer, Adobe Photoshop
Principal architect
Rodrigo Molina
Design team
Molina Architecture Studio
Visualization
Hyperlight Visuals
Typology
Residential › House
Completed in 2018 by contemporary award-winning design + construction firm Mckimm, Project No. 350 - North Caulfield Residence is a holiday home that embodies the identity of contemporary design: clean symmetrical lines harmonised with materiality and an abundance of natural light.
Project name
Project No. 350 - North Caulfield Residence
Location
Caulfield North, Melbourne, Victoria, Australia
Typology
Residential › House
Designed by Iranian Architect & Interior designer Milad Eshtiyaghi, the Wave Residential Complex is a 19 storey building planned to be built in Mumbai, India. The main idea of the project is taken from the waves of the Indian Ocean, which is close to the project site.
Project name
Wave Residential Complex
Architecture firm
Milad Eshtiyaghi Studio
Tools used
Rhinoceros 3D, Grasshopper, Autodesk 3ds Max, V-ray, Lumion, Adobe Photoshop
Principal architect
Milad Eshtiyaghi
Visualization
Milad Eshtiyaghi
Typology
Residential Complex
A small, intimate weekend home situated near Ahmedabad that celebrates materiality and the relationship between the manmade and the natural - reducing carbon footprints. We used earthy, local materials, shaped and worked by local hands, to build this modest, private retreat. The surroundings were left largely undisturbed while building this ecologi...
Architecture firm
tHE gRID Architects
Location
Ahmedabad, Gujarat, India
Photography
Photographix India, Inclined Studio (Video credits)
Principal architect
Snehal Suthar and Bhadri Suthar
Design team
Snehal Suthar and Bhadri Suthar
Collaborators
Local craftsmen
Interior design
tHE gRID Architects
Structural engineer
inhouse
Environmental & MEP
inhouse
Landscape
tHE gRID Architects
Visualization
Snehal Suthar and Bhadri Suthar
Tools used
ZWCAD, Adobe Photoshop, SkethUp, Nikon and Sony camera
Material
Yellow dhrangadhdra stone, Exposed concrete, Reclaimed wood, MS, Reclaimed jute, Reclaimed rope, Glass, Kotah,
Typology
Residential › Weekend villa
Designed to receive a family living abroad, the country house in the interior of São Paulo needed to accommodate them during long seasons in Brazil. Located in Quinta da Baroneza, with 1,100m², the challenge was, in addition to thinking about the program for prolonged uses, solving the implantation in the very inclined terrain.
Project name
EQ Residence
Architecture firm
Gilda Meirelles Arquitetura
Location
Bragança Paulista, São Paulo, Brazil
Photography
Evelyn Muller
Principal architect
Gilda Meirelles
Material
Wood, Concrete, Metal, Stone
Typology
Residential › Houses
23DC Architects: Residence 1 is the first project in the 23DC’s Carbonado Series which is inspired by “Carbonado”, commonly known as the Black Diamond, the rare gem. The house stands in recently and exclusively developed area of Ansal Sushant city of Panipat, Haryana.
Project name
Carbonado Residence 1
Architecture firm
23DC Architects
Location
Panipat, Haryana, India
Photography
Purnesh Dev Nikhanj
Principal architect
Mohit Chawla & Shiv Dada
Typology
Residential › Houses
Patrick Ng Studio: The project is envisioned to be a residential industrial loft built in downtown Los Angeles. The central concept is loosely based on lunar/moon themes, which explains the use of arches and astronomical design cues.
Project name
Moonraker - Industrial Loft
Architecture firm
Patrick Ng Studio
Location
Los Angeles, California, USA
Tools used
Autodesk 3ds Max, V-ray Next, Adobe Photoshop CC
Principal architect
Patrick Ng
Typology
Residential › Houses

