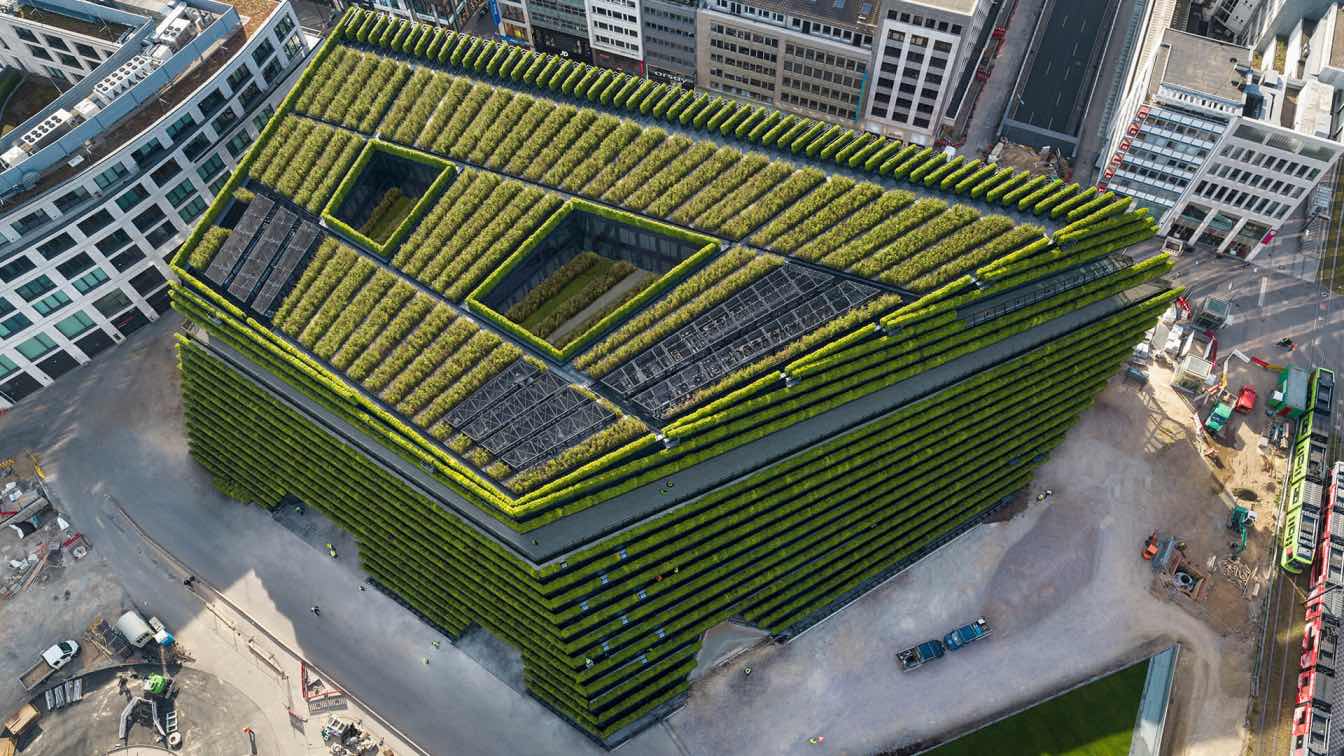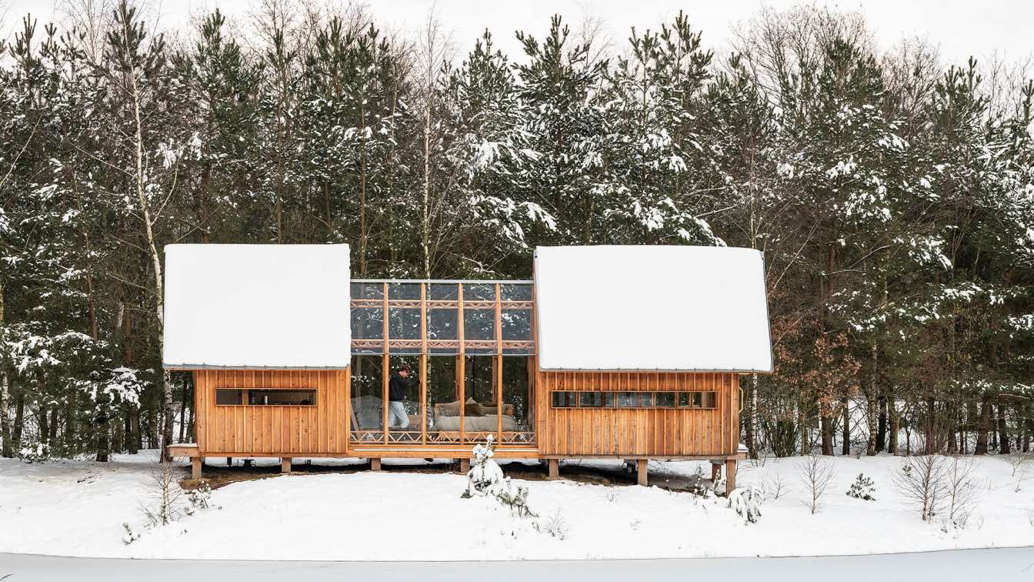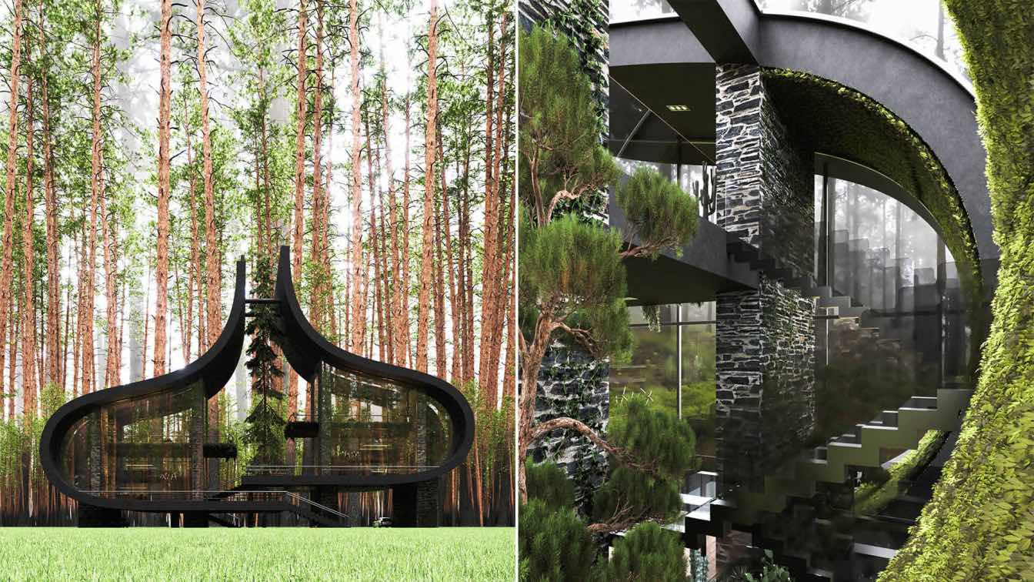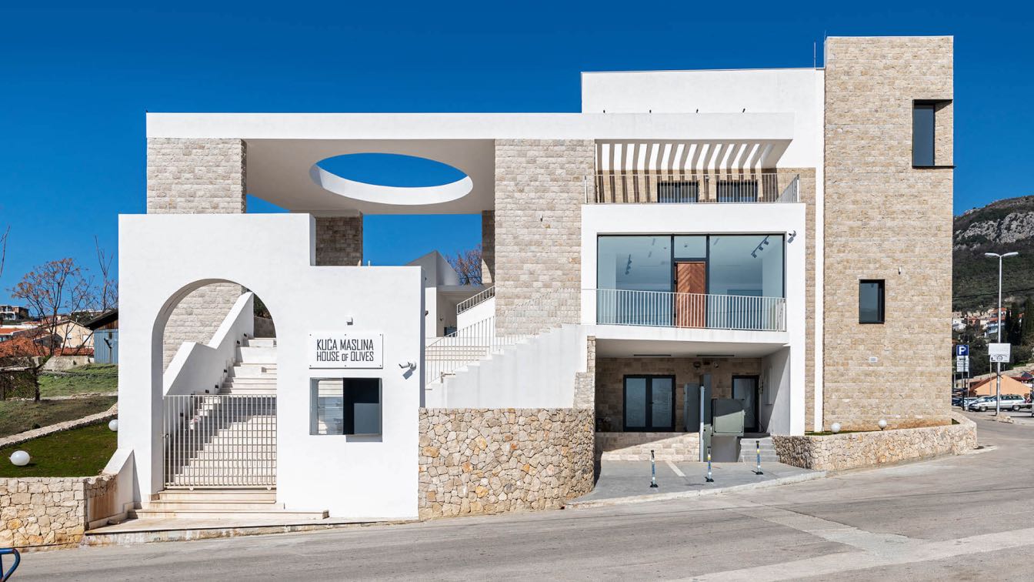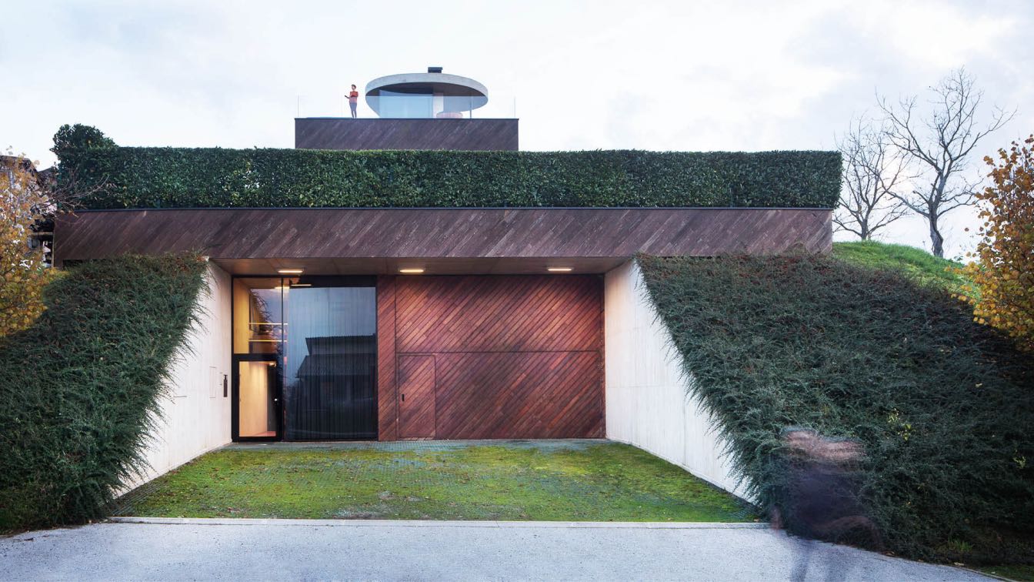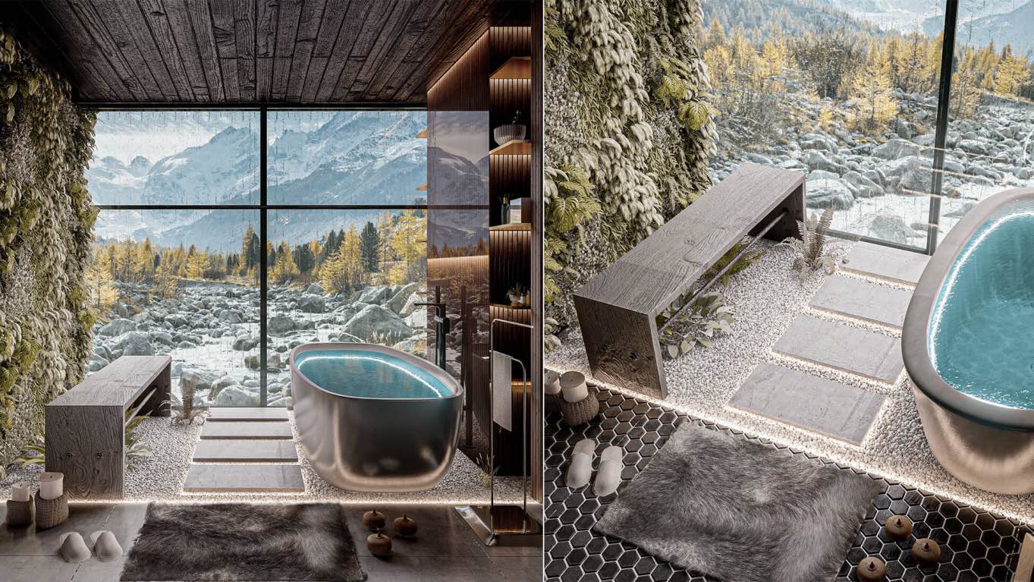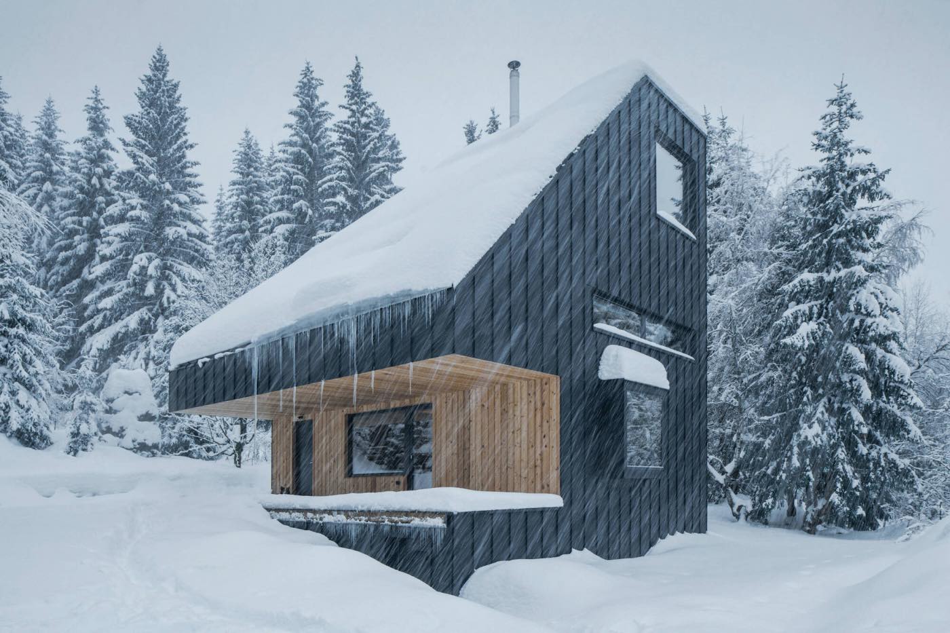The real to-be-built competition for the new campus at the Slovak Technical University in Bratislava (STU) has its finalists. This competition is a part of, and organized by Inspireli Awards, the largest competition for students of Architecture from all around the world, free of charge and with limitless theme.
Written by
Mariana Vahalová
Photography
INSPIRELI AWARDS
Sustainability is a commitment. Ingenhoven Architects celebrate important milestone in their Düsseldorf project.
Project name
Kö-Bogen II (KII)
Architecture firm
Ingenhoven Architects
Location
Düsseldorf, Germany
Photography
Ingenhoven Architects / HGEsch
Principal architect
Christoph Ingenhoven
Landscape
Ingenhoven Architects and Prof. Dr. Strauch, Beuth University of Applied Sciences, Berlin
Lighting
Zumtobel Lighting Gmbh
Construction
CENTRUM Gruppe
Material
Concrete and Hornbeam
Typology
Mixed-use building
Designed for living within the elements through the configuration of its layers, ANNA Stay is a dynamic wooden home in the shape of an open platform, enabling adjustments to its wooden exterior and glass interior to adapt to any occasion, mood, or weather condition.
Architecture firm
Caspar Schols
Photography
Jorrit 't Hoen, Tõnu Tunnel
Principal architect
Caspar Schols
Material
For the construction only high quality natural materials are used. The outside is made of sustainable Siberian larch wood. On the inside, birch plywood has been used for high quality and its light colour. Most wood is le� untreated and saw dust is used for insulation. The two layers are carried by eight industrial wheels, supported on rails
Typology
Residential › Cabin House
Milad Eshtiyaghi: This project is located in Latvia. The employer of this project was two twin sisters and they asked us to design a building with two units for them so that it has one unit upstairs and one unit downstairs.
Project name
Twin Sisters House
Architecture firm
Milad Eshtiyaghi Studio
Tools used
Rhinoceros 3D, Autodesk 3ds Max, V-ray, Lumion, Adobe Photoshop
Principal architect
Milad Eshtiyaghi
Visualization
Milad Eshtiyaghi Studio
Typology
Residential › House
ARHINGinženjering: House of Olives is a building intended for the Association of Olive Growers of Montenegro as an administrative and educational center. It is also conceived as a meeting place for tourists and devotees of olive fruit products.
Project name
House of Olives
Architecture firm
ARHINGinženjering
Location
Old City of Bar, Montenegro
Photography
Lazar Pejović
Principal architect
Rifat Alihodžić
Design team
Rifat Alihodžić, Jasmina Salković, Elvira Muzurović
Material
Limestone "bunja", Self cleaning facade
Tools used
AchiCAD, Artlantis, Adobe Photoshop
Client
Ministry of Agriculture and Rural Development of Montenegro
Completed in 2015 by Zagreb-based architecture studio ATMOSFERA ™, Family house in Klostar Ivanic, Croatia is located in an area known for vineyards and vacation cabins, which are more and more often becoming permanent residence rather than vacation places.
Project name
Family house in Klostar Ivanic, Croatia, Europe
Architecture firm
ATMOSFERA ™, Croatia
Location
Klostar Ivanic, Croatia, Europe
Principal architect
Bernarda Silov, Davor Silov
Design team
Bernarda Silov, Davor Silov
Collaborators
Ivana Radenovic
Interior design
ATMOSFERA ™, Bernarda Silov, Davor Silov
Structural engineer
Kresimir Tarnik
Landscape
Horticulture: Igor Pauska, visual artist
Supervision
Bernarda Silov, Davor Silov
Material
Wood, Concrete, Glass
Typology
Residential › House
Mohammad Hossein Rabbani Zade & Mohammad Mahmoodiye: In this design, we tried to use similar materials according to the texture of the surrounding environment, which is a combination of mountains, rivers and trees, so that the bathtub service feels part of the environment and has harmony and architectural camouflage.
Tools used
Autodesk Revit, Lumion 11, Adobe Photoshop, Adobe Lightroom
Principal architect
Mohammad Hossein Rabbani Zade & Mohammad Mahmoodiye
Design team
Mohammad Hossein Rabbani Zade & Mohammad Mahmoodiye
Typology
Residential › House
Weekend house in the Ore Mountains is based on local nature and color, represented by an aerodynamic but angular figure, where classic elements, such as the roof and wall, give way to a clear shape and merge with each other.
Project name
Weekend House Nové Hamry
Architecture firm
NEW HOW architects
Location
Nové Hamry, the Ore Mountains (Karlovy Vary Region), Czech Republic
Photography
Petr Polák, polak@studiopetrohrad.cz, petrpolak.photo
Tools used
Adobe Photoshop, Adobe Lightroom
Principal architect
David Zámečník
Structural engineer
David Zámečník
Client
Petra Lehká & David Zámečník


