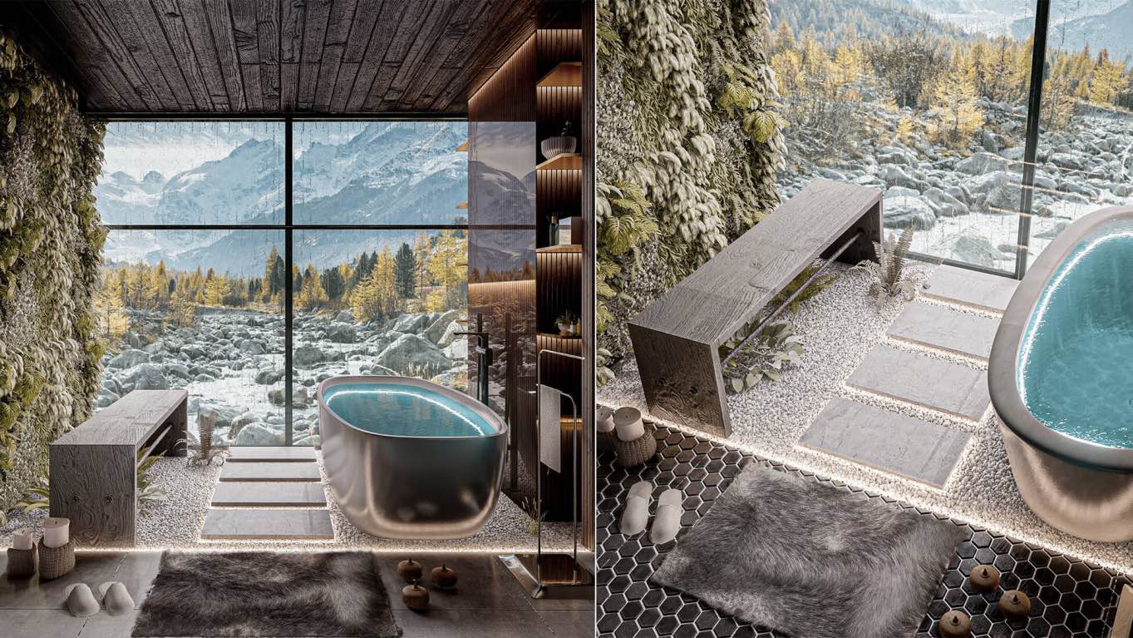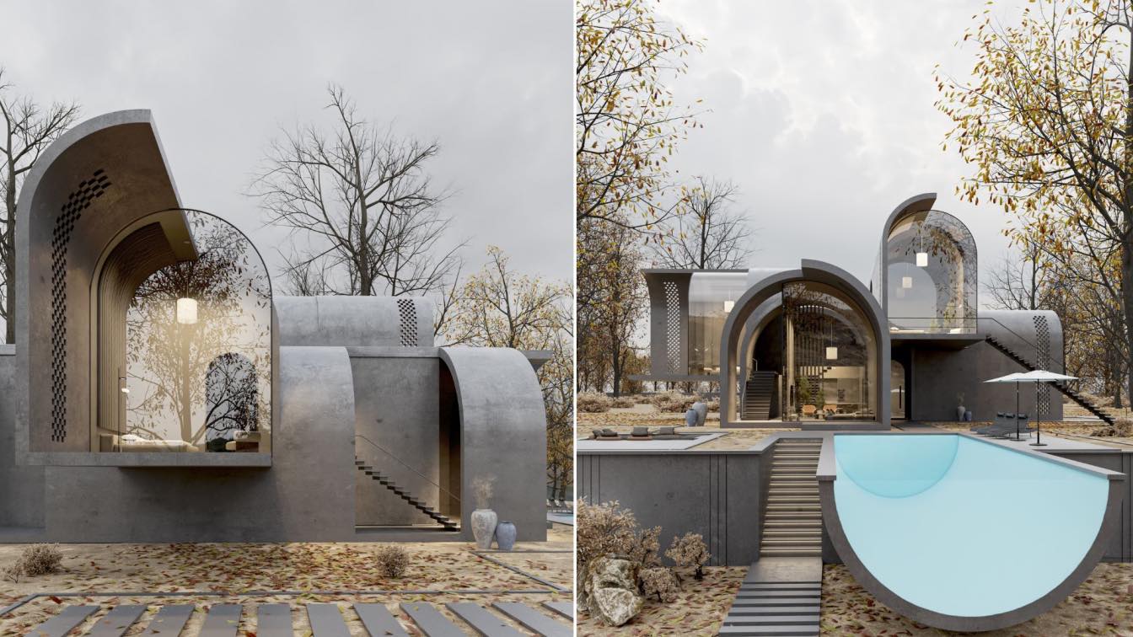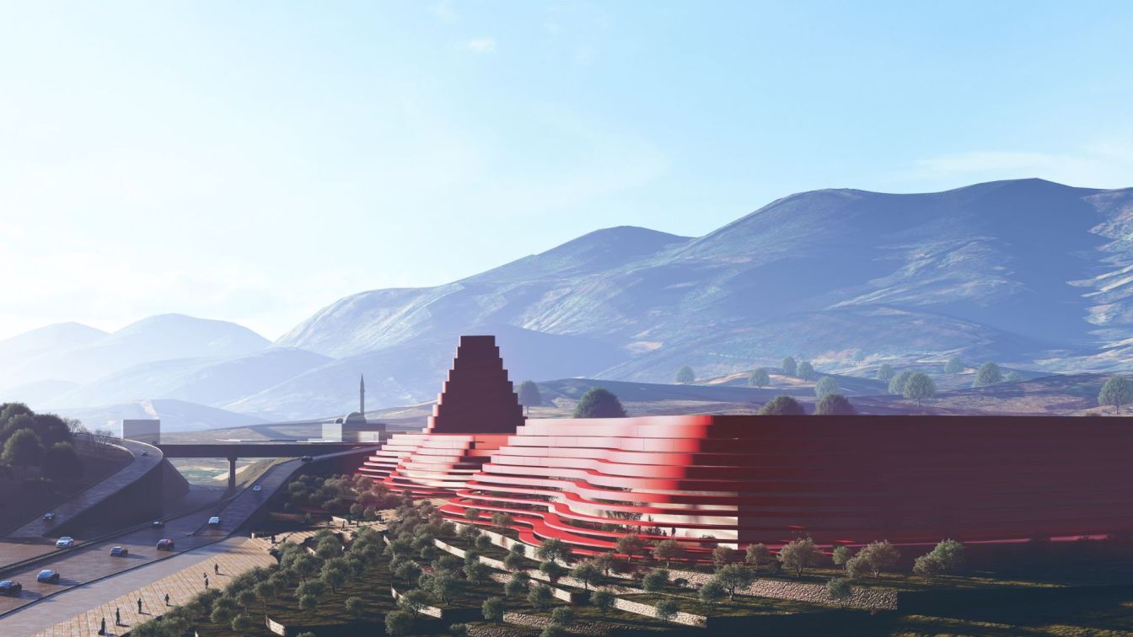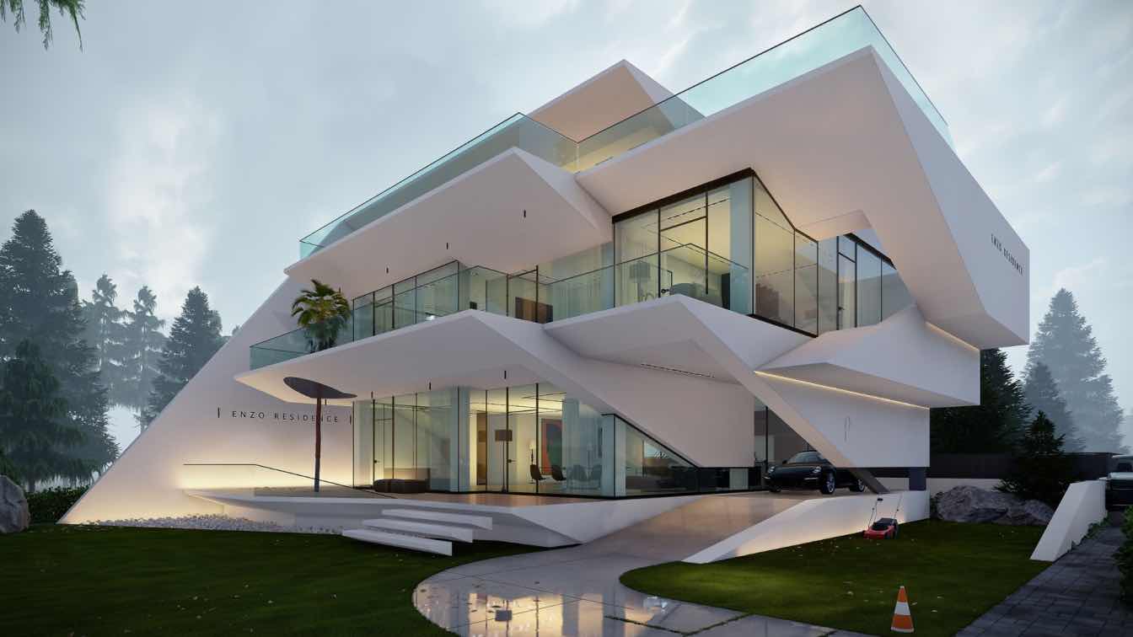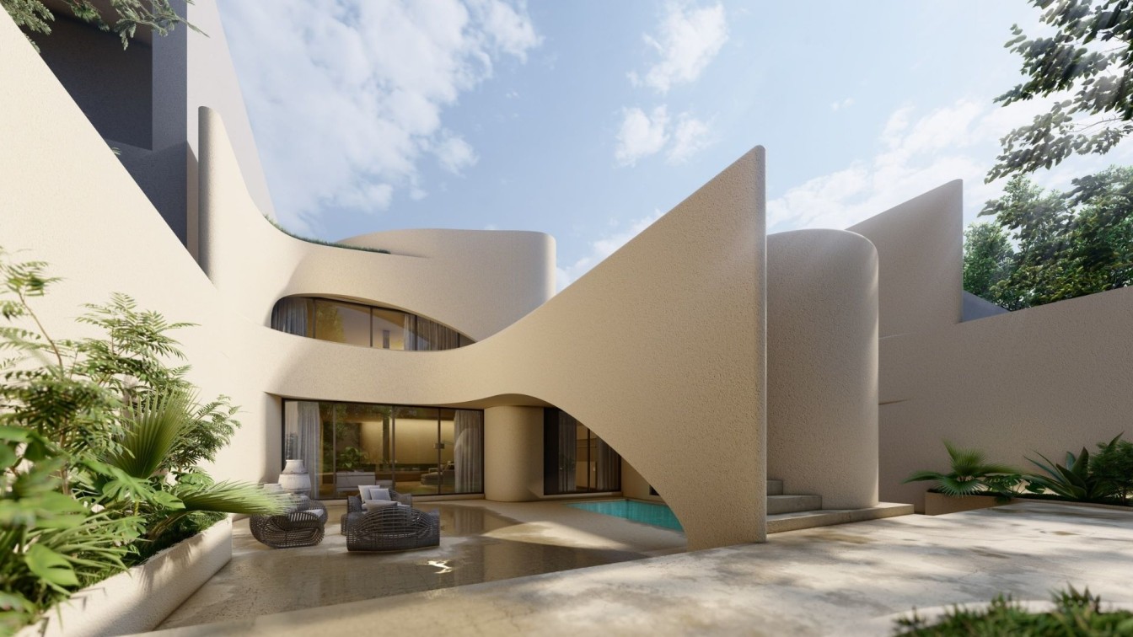Mohammad Hossein Rabbani Zade & Mohammad Mahmoodiye: In this design, we tried to use similar materials according to the texture of the surrounding environment, which is a combination of mountains, rivers and trees, so that the bathtub service feels part of the environment and has harmony and architectural camouflage.
Here are two design options:
1. Combination of wood and concrete in the roof, floor and wood for the closet.
2. Composition of octagonal ceramic carcass stone for ceiling, floor and decorative brick for wardrobe.
The idea of this design is taken from the combination of mountains, rivers and surrounding trees.



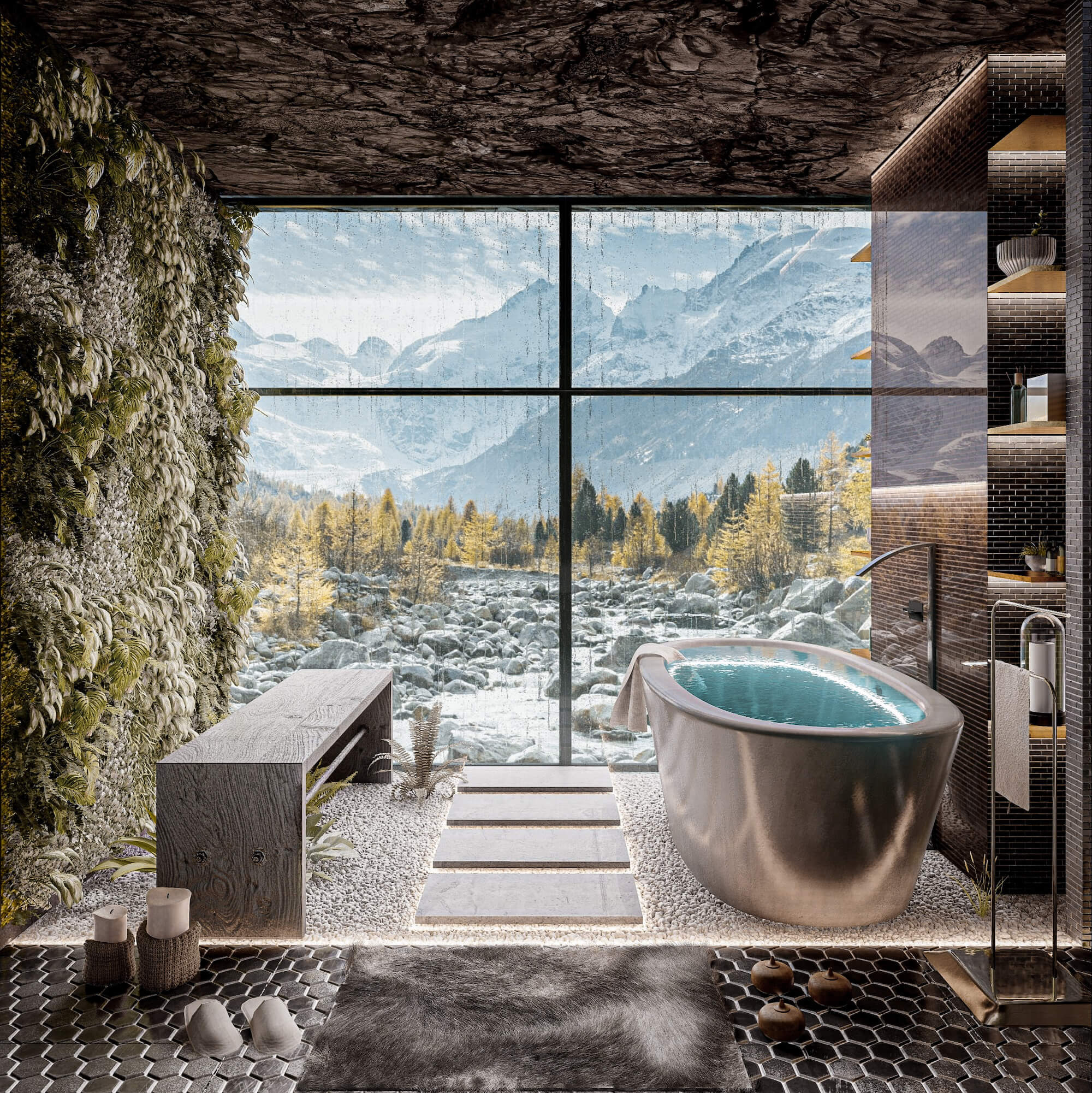


Connect with the Mohammad Hossein Rabbani Zade & Mohammad Mahmoodiye

