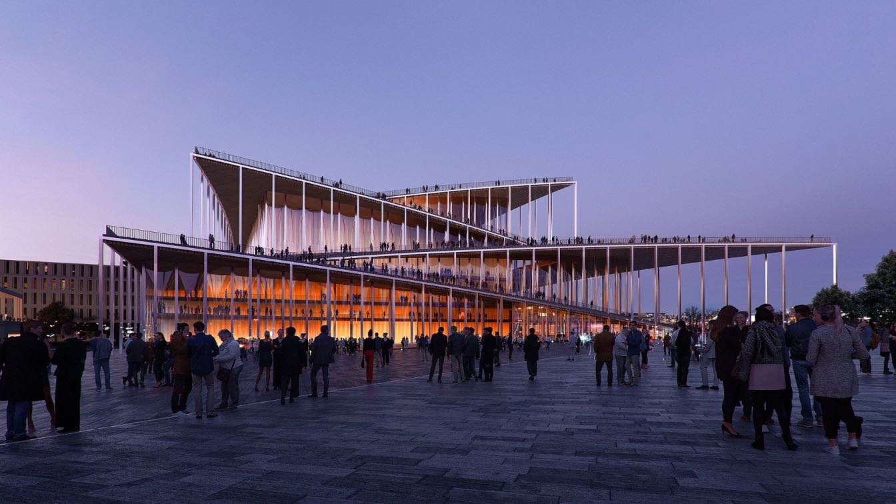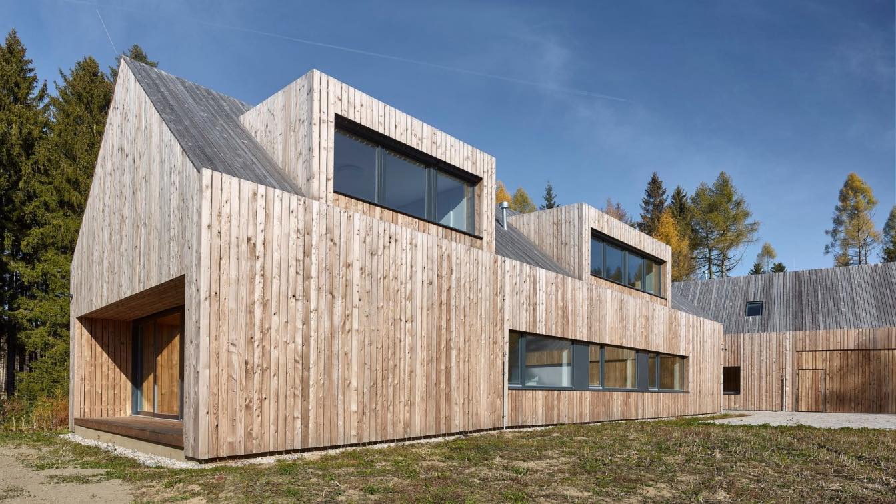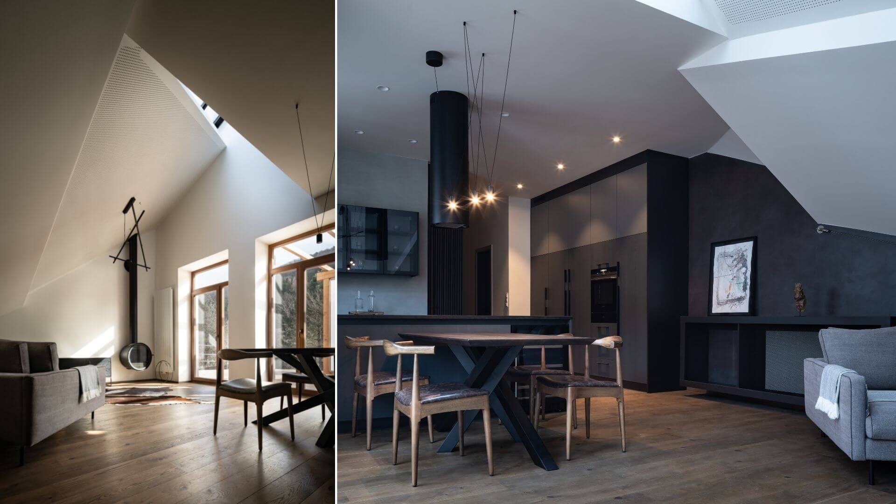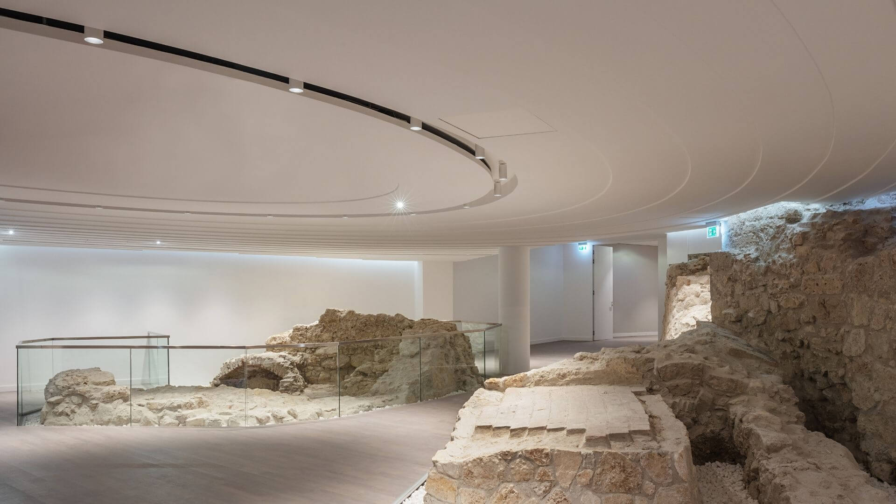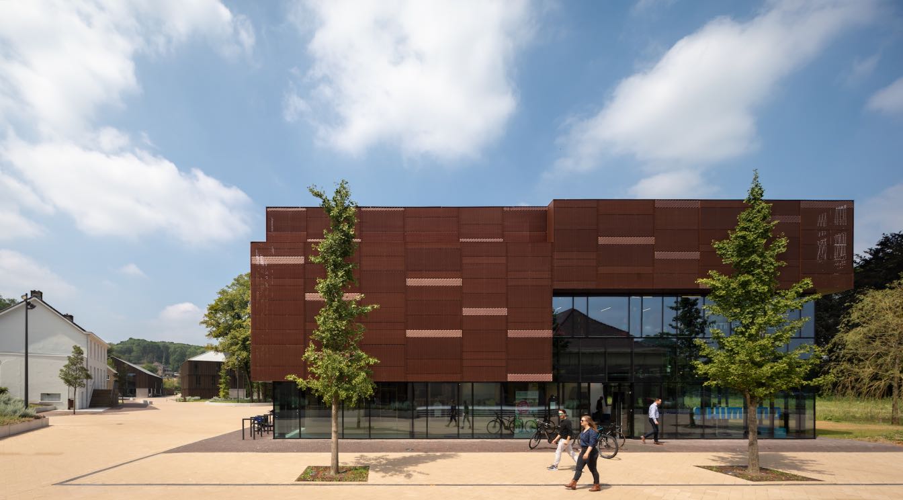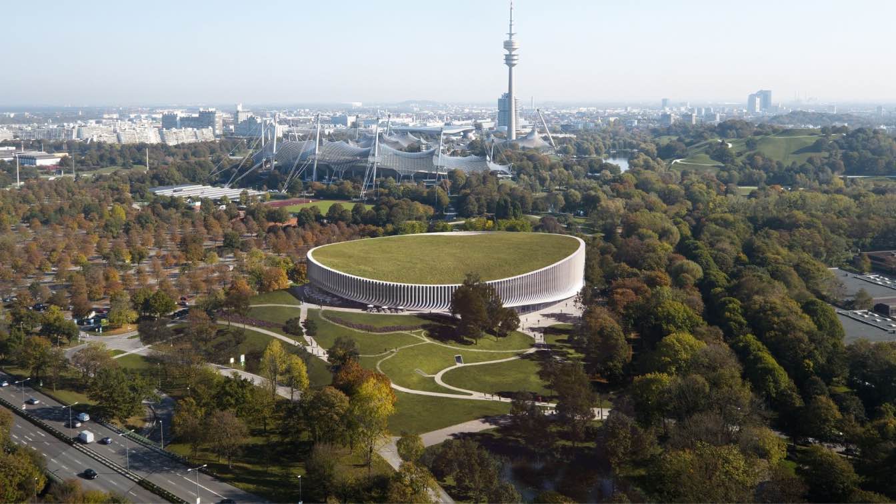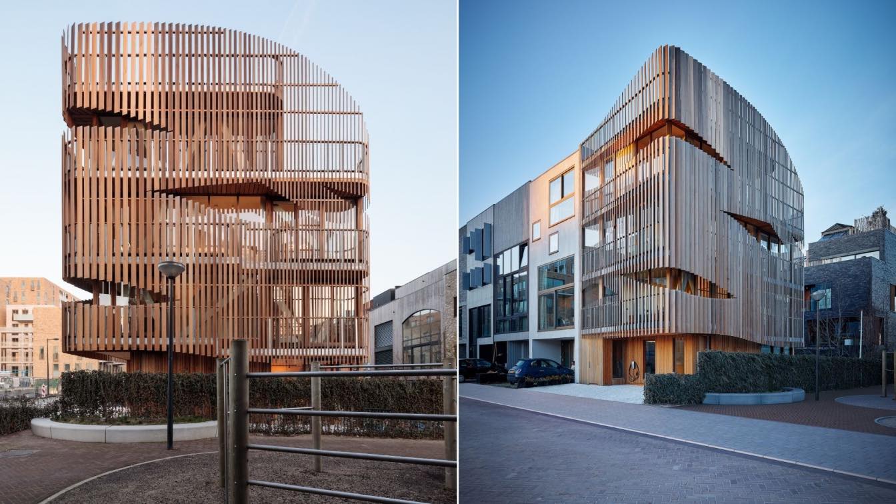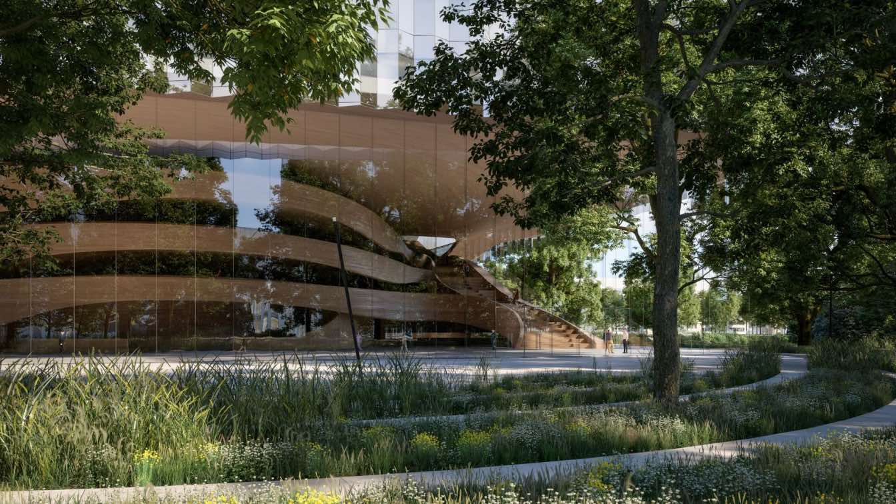Prague has announced the winner of the international architectural competition for the design of the Vltava Philharmonic Hall, which is the team of the Danish studio Bjarke Ingels Group (BIG), led by Bjarke Ingels and Brian Yang.
Project name
Vltava Philharmonic Hall
Architecture firm
Bjarke Ingels Group
Location
Prague, Czech Republic
Principal architect
Bjarke Ingels and Brian Yang
Collaborators
AED PROJECT – Aleš Marek, Šárka Schneiderová; John Henley, Karel Košek, Tomáš Hrádek; NAGATA ACOUSTICS – Marc Quiquerez, Neza Kravanja; THEATRE PROJECTS – Findlay Ross, Mark Stroomer; BURO HAPPOLD – George Keliris, Kostis Lysikatos, Michael Keverne; SYSTEMATICA – Tiffanie Yamashita; FRONT – Marc Simmons, Jill Fredrickson
Visualization
Mozses, Bjarke Ingels Group
Client
Institute of Planning and Development (IPR Prague) & The City of Prague
Typology
Cultural Architecture › Philharmonic Hall
The building of the forest administration building – gameceeper´s lodge, which is a complete facility for the forest management of the company Pacovská lesní s.r.o.. It is situated in the depths of the forest in the Na Šimpachu area, southwest of the town Pacov. The area in the Na Šimpachu locality was and is used as a composting plant with a compr...
Project name
Forestery Pacov
Architecture firm
20-20-Architekti, Vyšehrad Atelier
Location
Pacov, Czech Republic
Principal architect
Martin Šafránek
Design team
Martin Šafránek, Lstibůrek, Zdeněk Rychtařík, Jiří Smolík
Interior design
20-20-Architekti, Šimon Matějovský, Kristína Sudreová
Tools used
SketchUp, AutoCAD
Client
Pacovská lesní s.r.o.
Typology
Commercial › Gameceeper´s lodge
Our studio has overhauled a 1990s bungalow near Czech capital Prague, transforming an interior that once seemed small and cramped into one that feels bright and spacious. Complicated roof structure of the building is looking little bit dated from the outside. But from the inside it creates very special space.
Project name
Revnice Apartment
Architecture firm
OBJECTUM
Location
Řevnice, Středočeský kraj, Czech Republic
Principal architect
Jana Schnappel Hamrova
Design team
Jana Schnappel Hamrova
Interior design
Jana Schnappel Hamrova
Environmental & MEP engineering
Material
Brickwork construction, concrete ceilings, plasterboard suspended ceiling
Typology
Residential › Apartment
The rebirth of Villa Hatvany-Lónyay. The villa that was originally designed by Miklós Ybl and built on the Ottoman-age Golden Bastion has been entirely renewed. After the Hatvany-Lónyay era the SS used the building as a casino but later it was completely demolished in a bombing raid.
Project name
Villa Hatvany-Lónyay
Architecture firm
BORD Architectural Studio
Location
Buda Castle, Budapest, Hungary
Photography
Tamás Bujnovszky
Principal architect
Péter Bordás
Design team
Dorka Hindy, Róbert Benke, Róbert Gulyás
Site area
2444 m² (Gross area)
Landscape
Gardenworks – András Kuhn
Environmental & MEP
BORD HVAC Engineering Studio - Zoltán Hollókövi. Recontruction of frame: TM Janeda Kft. – János Volkai (†). Artvill Kft. – Judit Balázs, Péter Balázs
Construction
Róbert Gulyás
Material
Stone, Glass, Metal
Client
Batthyány Lajos Foundation
Typology
Cultural › Mixed-use
In the municipality of Valkenburg in the heart of hilly South Limburg, you’ll find experience center Par’Course. MoederscheimMoonen Architects, commissioned by project developer Wyckerveste, designed a mixed-use environment where the Shimano Experience Center is a part of.
Project name
Shimano Experience Center
Architecture firm
MoederscheimMoonen Architects
Location
Valkenburg, The Netherlands
Photography
Bart van Hoek, Peter Tijhuis
Collaborators
Deerns B.V. (Installation Advisor, Constructor)
Built area
3.607 m² (Shimano Experience Center) 15.000 m² (Par’Course)
Construction
Jongen Bouwpartners, Derckx, Bouwbedrijf Peeters & Pluminfra BV.
Client
Wyckerveste Adviseurs
SAP Garden is a new multipurpose sports arena to be built on the site of the former Olympic cycling track stadium in Munich Olympic Park owned by Red Bull Stadion München GmbH.
Location
Olympic Park, Munich, Germany
Collaborators
CL MAP. LATZ+PARTNER
Client
Red Bull Stadion München GmbH
Typology
Sport › Multipurpose sports arena
Freebooter is the first developed and designed biophilic residential project of Amsterdam-based architecture and design practice, GG-loop. The complex, situated on the center of Amsterdam’s Zeeburgereiland and with an eyeline to the Ij River, consists of two, two-bedroom apartments of 120 m² each.
Architecture firm
GG-loop
Location
Amsterdam, Netherlands
Photography
Francisco Nogueira, Michael Sieber
Principal architect
Giacomo Garziano
Design team
Giacomo Garziano, Robbie Nijzen, Simone Peluso, Daniele Colombati, Jan-Willem Terlouw, Piergiorgio Angius, Krzysztof Zinger
Collaborators
Mabutec (Installations Engineering)
Structural engineer
Pieters Bouwtechniek
Material
Wood, Glass, Steel
Typology
Residential › Apartments
CENTRUM Group presented their concept for a new "Opera for All" in Düsseldorf to the public. At the center of the concept are two high points that face each other harmoniously.
Project name
Duett Düsseldorf
Architecture firm
CENTRUM Group, Snøhetta
Location
Düsseldorf, Germany
Collaborators
Bollinger+Grohmann, Theatre Project, Drees & Sommer
Typology
Cultural › Opera House, residential, hotel, office, commercial

