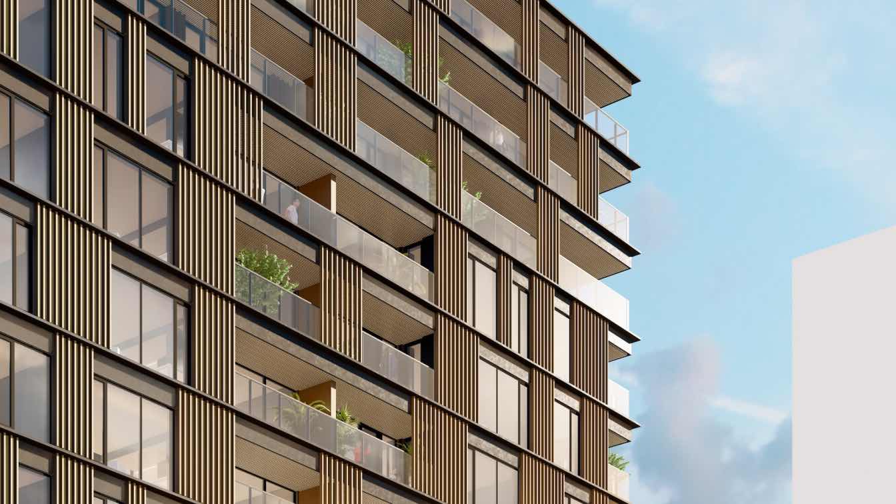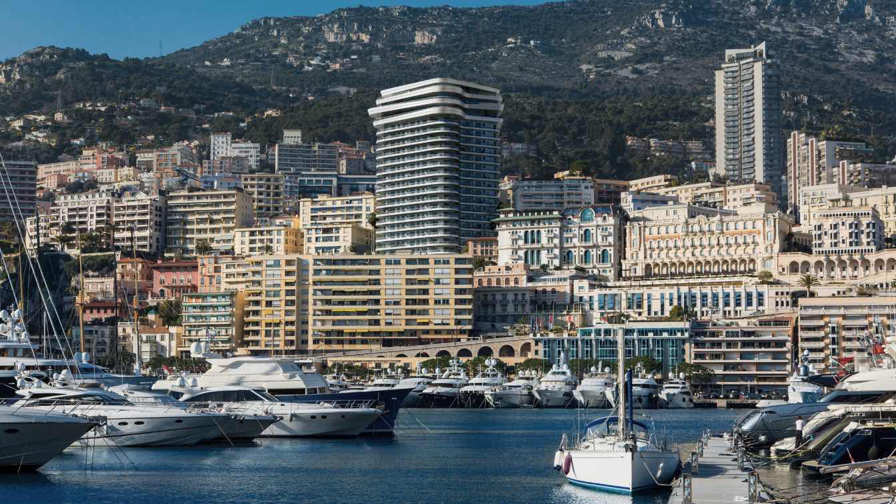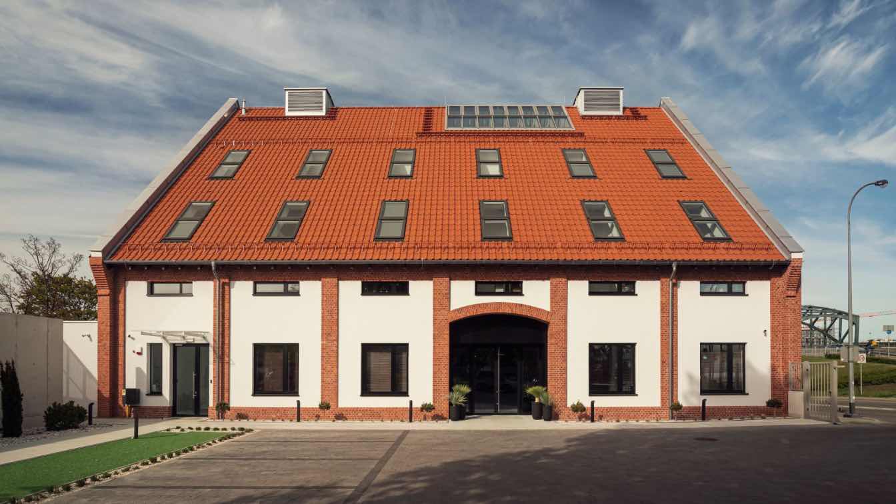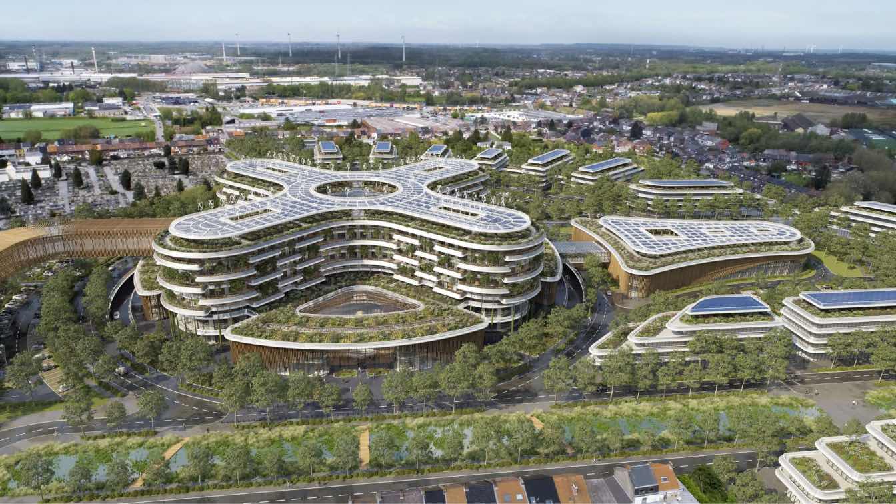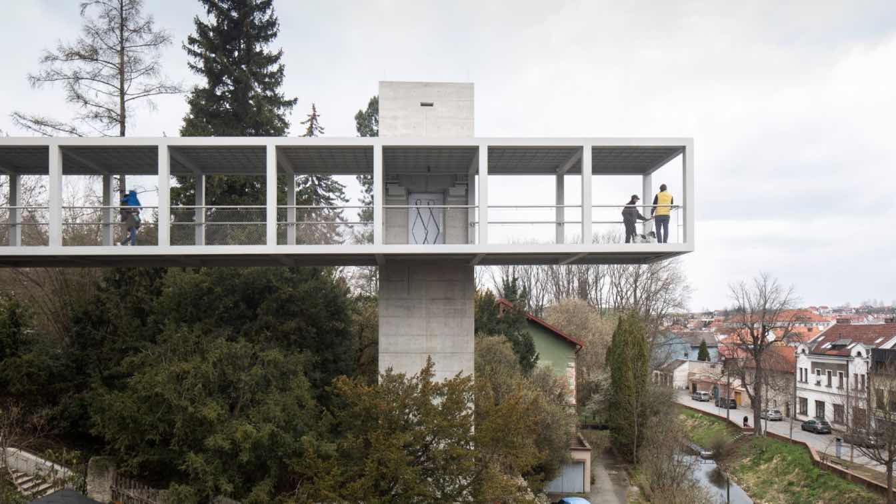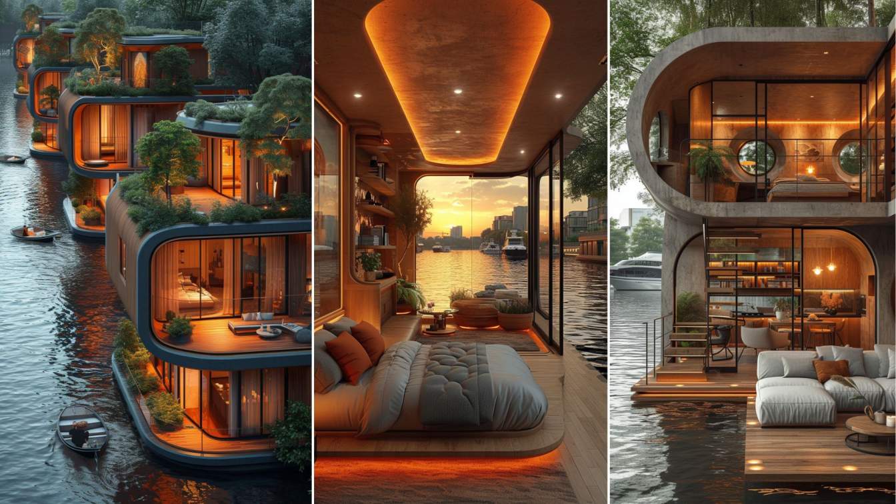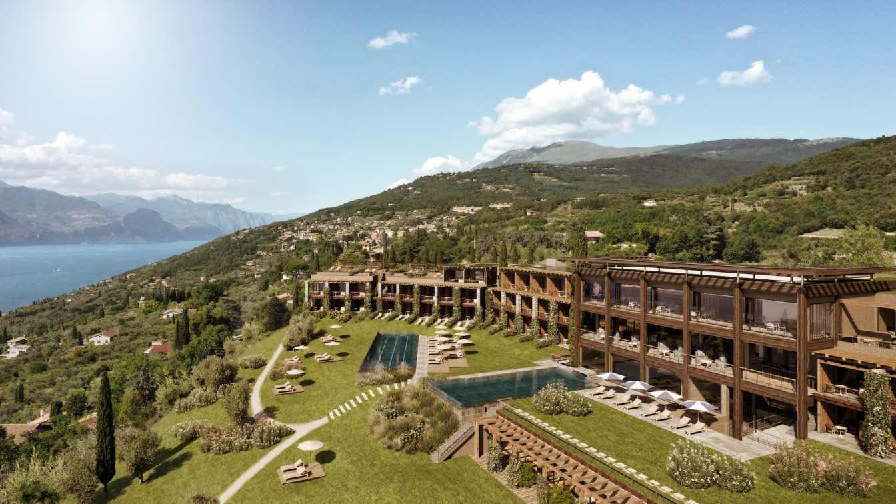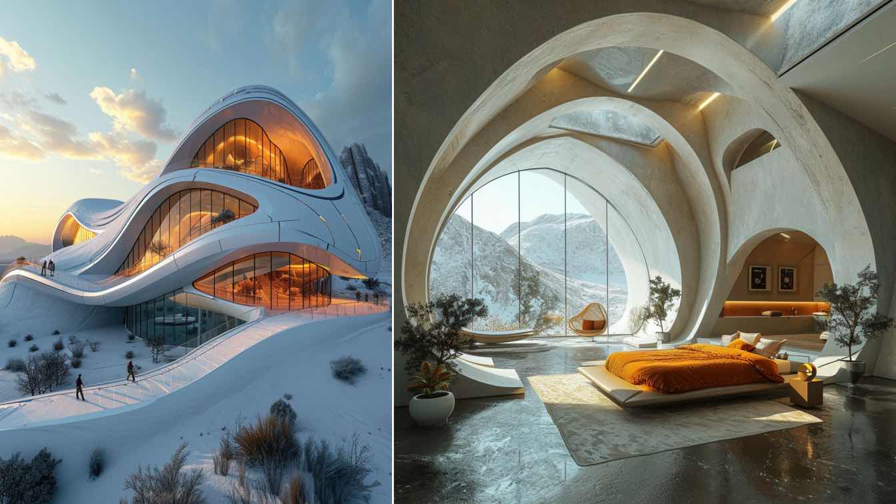Following a pitch in 2023, MoederscheimMoonen was invited by Maarsen Groep to design a new mixed-use building in the Buiksloterham district of Amsterdam. The final design has now been completed, and the environmental permit has been granted.
Project name
Distelweg Amsterdam
Architecture firm
MoederscheimMoonen Architects
Location
Buiksloterham Amsterdam, Netherlands
Principal architect
MoederscheimMoonen Architects
Design team
MoederscheimMoonen Architects
Built area
12.400 m² excluding parking
Collaborators
Baljon Landschapsarchitecten (Landscape Architect). DWA, Pieters Bouwtechniek, LBP Sight (Advisors).
Visualization
MoederscheimMoonen Architect
Typology
Residential › Apartments
Built in 1963, Le Schuylkill Tower was the first high rise building constructed in Monaco. Occupying a prominent position in Monte Carlo, the residential tower overlooks the principality’s Port Hercule with panoramic views south to the royal palace, the old town, and the Mediterranean Sea beyond.
Project name
Le Schuylkill
Architecture firm
Zaha Hadid Architects (ZHA)
Location
Monte Carlo, Monaco
Photography
John Kellerman courtesy Alamy, montage by MIR
Principal architect
Stephane Vallotton, Pelayo Bustillo Macias
Design team
Afsoon Eshaghi, Alex Nap, Anna Uborevich-Borovskaya, Branko Svarcer, Chiara Baiocco, Drew Merkle, Hyun Jin Kim, Ken Bostock, Martin Pfleger, Meenakshi Sharma, Michelle Sin, Nicolas Tornero, Othmane Kandri, Roberta Sartori, Sharon Sin, Thanh Dao, Yasemin Muduroglu, Yihoon Kim, Zohra Rougab
Collaborators
Square Architecte
Structural engineer
Eckersley O’Callaghan and OTEIS
Environmental & MEP
AIA, INGETEC
Typology
Residential › Apartments
A new perspective on architecture in the world of medicine. The building of the former granary has been adapted to become the new headquarters of a dental clinic. However, it is not just a place for receiving patients, it is something more.
Project name
Nawrocki Clinic
Architecture firm
IFA Group Sp. Z.o.o.
Photography
Hanna Połczyńska
Principal architect
Kamil Domachowski
Design team
Kamil Domachowski, Karolina Wood, Maciej Busch, Adrianna Jemioł, Jakub Brzuchański, Julia Selimova
Collaborators
Structure: Piotr Puzyrewski. Spiral staircase structure: Dariusz Kalota. Supervision: PRO-INWEST Marcin Jakubowski, MKOI Mikołaj Knopiński. Main contractor: Elwoz. Carpentry contractor: ArmetBis. Spiral staircase contractor: Artom. Leather curtains supplier: Europell. Paintings created by: Aleksandra Jankowska-Skierska. Windows: Aluprof. Flooring: Polflor, Expona. Interior doors: Gerlej. Lamps: Flos, Aqform, Luxiona. Curved glass panels: PressGlass. Acoustic sprays: Sonaspray
Structural engineer
Piotr Puzyrewski
Supervision
PRO-INWEST Marcin Jakubowski, MKOI Mikołaj Knopiński
Visualization
Jakub Brzuchański
Material
reinforced concrete
Client
Agnieszka Dojlidko-Nawrocka, Michał Nawrocki
Typology
Healthcare › Dental Clinic
HOSPIWOOD challenges the traditional hospital model known as "Monospace" (care machine) to provide more humanistic and patient-centric healthcare to improve their experience during their stay in hospital and optimize their recovery time, while attracting and retaining the best healthcare professionals from Belgium and Europe in the City of La Louvi...
Project name
HOSPIWOOD 21, The 21st Century Biophilic Hospital Campus
Architecture firm
Vincent Callebaut Architectures
Location
La Louvière, Belgium
Tools used
Autodesk 3ds Max, AutoCAD, Adobe Photoshop
Principal architect
Vincent Callebaut
Design team
Vincent Callebaut, Kao Sum, Aurore Delcourt, Guillaume Brunet, Nathalie Martinez
Visualization
Vincent Callebaut Architectures
Typology
Healthcare › Hospital
A good bridge is like a good deed in an unkind world, an altruistic investment in the public realm, a way to connect people and places, designed in such a way that it is pleasing to experience and to look at. Litomyšl’s new footbridge is exactly that: an entirely convincing synthesis of architecture, engineering, and urbanism, connecting two segmen...
Project name
Footbridge in Litomyšl
Architecture firm
EHL & KOUMAR ARCHITEKTI
Location
Litomyšl, Czech Republic
Principal architect
Lukáš Ehl, Tomáš Koumar
Design team
Lukáš Ehl, Tomáš Koumar, Ladislav Dvořák, Ladislav Šašek
Collaborators
Graphics: Ivana Šrámková. Lighting design: Ladislav Tikovský
Typology
Public Spaces › Footbridge
The architectural tapestry of our envisioned communities takes on a diverse and transformative hue with four distinct housing concepts, each epitomizing innovation and a harmonious connection with nature.
Project name
Pluralism in Futuristic Houses
Architecture firm
Kowsar Noroozi, Pinar Hanifi, Setareh Ilka, Yasaman Orouji
Tools used
Midiourney AI, Adobe Photoshop
Design team
Kowsar Noroozi, Pinar Hanifi, Setareh Ilka, Yasaman Orouji
Visualization
Kowsar Noroozi, Pinar Hanifi, Setareh Ilka, Yasaman Orouji
Typology
Residential › House
Intimate, unique, offering captivating experiences and histories, THE AFICIONADOS presents a selection of dream destinations in Portugal, Austria, Greece and Italy for a getaway that fuels the flames of romance.
Written by
The Aficionados
Photography
Florian Andergassen,
Embark on a visual journey to the pinnacle of architectural innovation at the monte rose hotel in the Alps. This rendering, with its smooth curved lines and 32k UHD detailing, transports you into a realm where design meets the awe-inspiring beauty of nature. The contrast of dark white and light orange, influenced by the Kushan Empire, creates a har...
Project name
Monte Rosa Hotel in the Alps
Architecture firm
architectt_a.m
Location
Alps (Switzerland
Tools used
Midjourney AI, Adobe Photoshop
Principal architect
Azra Mizban
Visualization
Azra Mizban
Typology
Hospitality › Hotel

