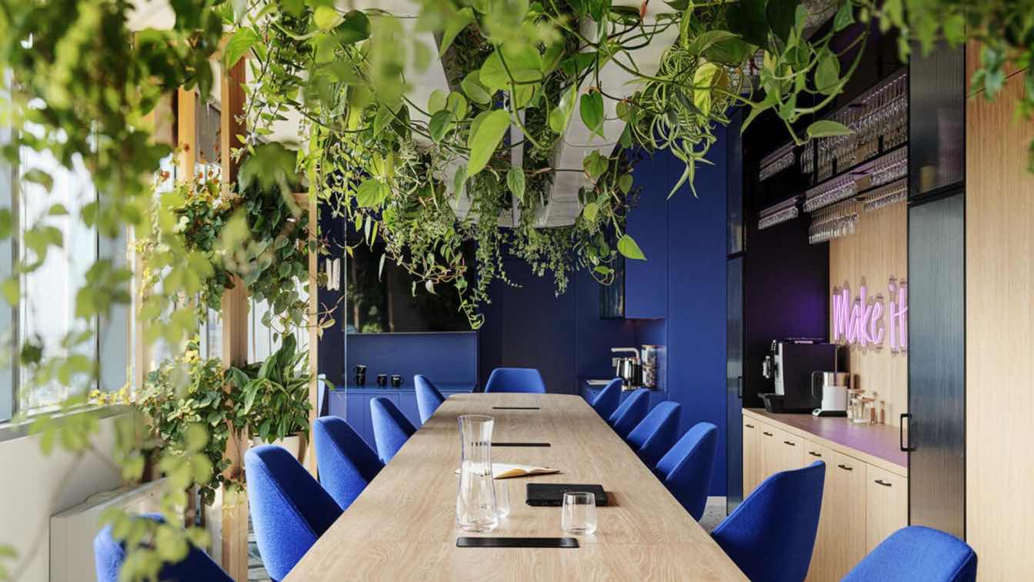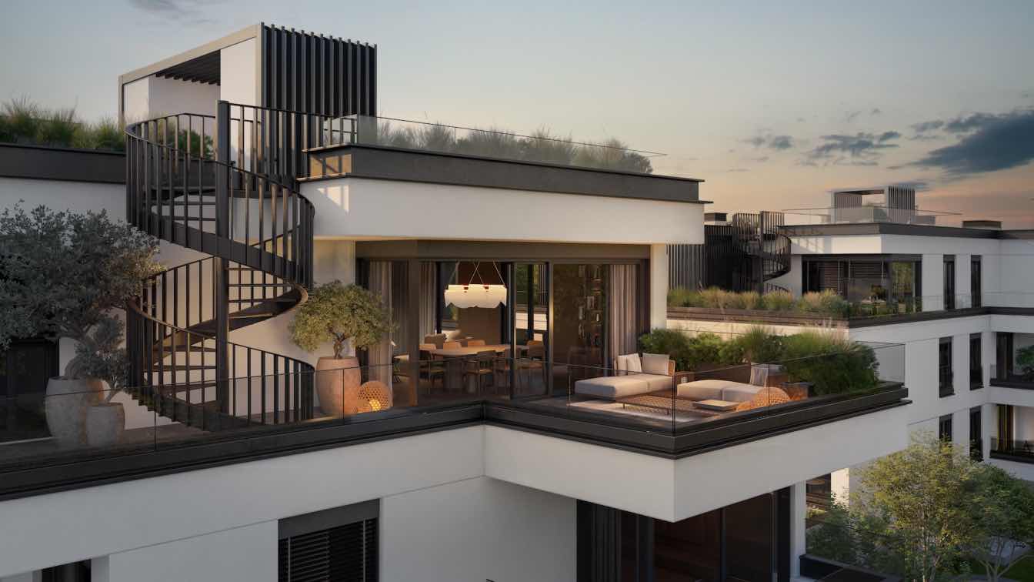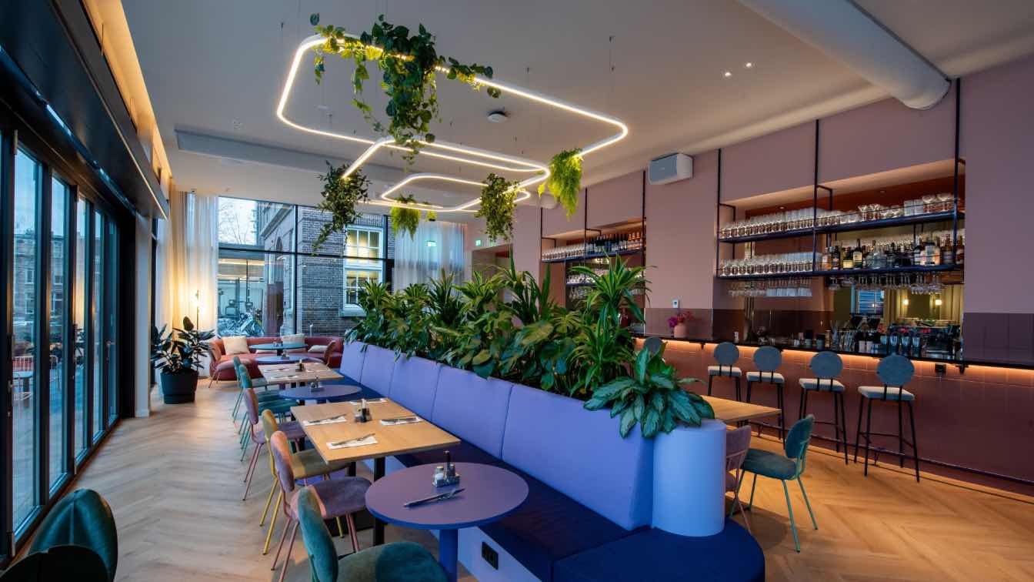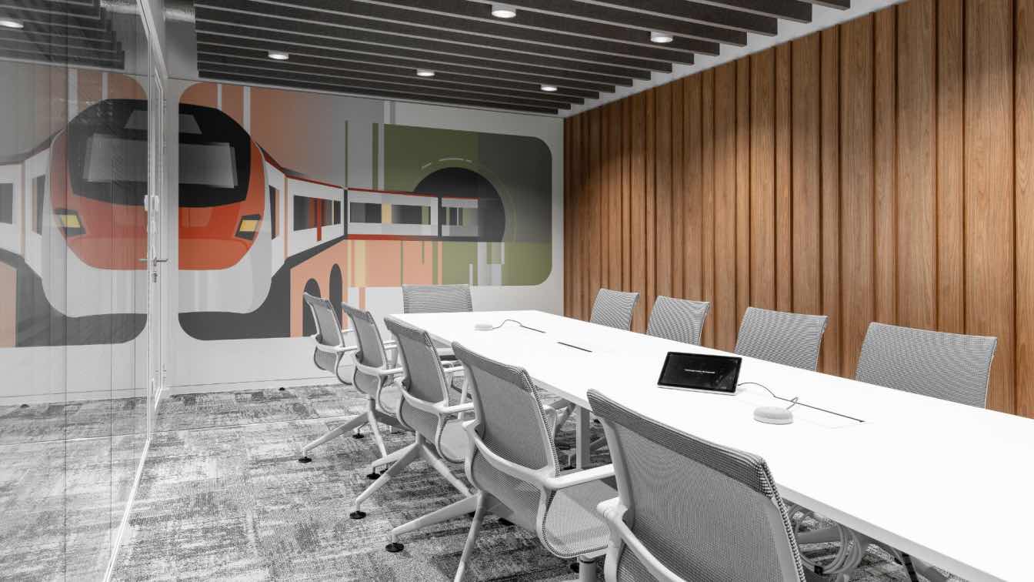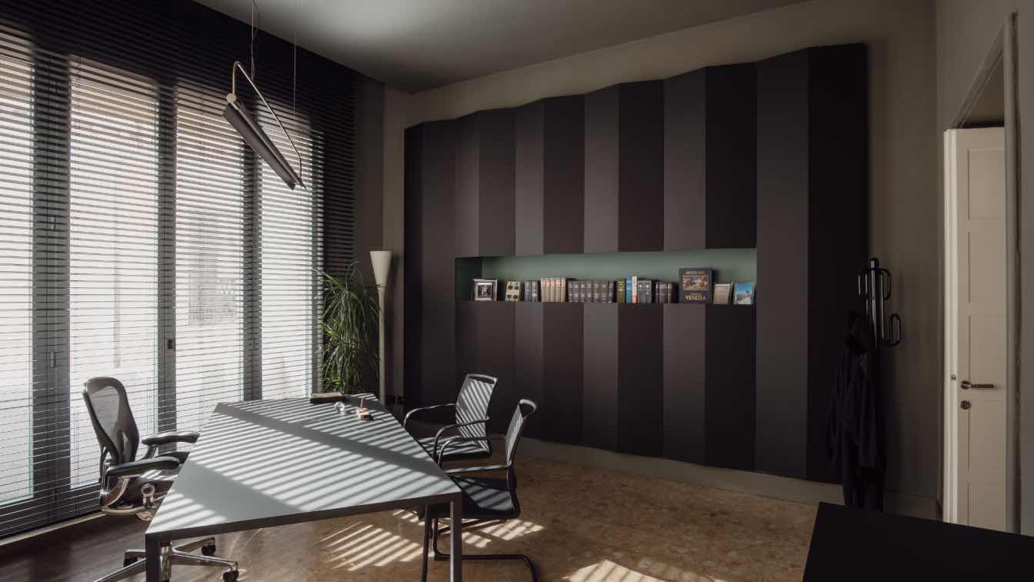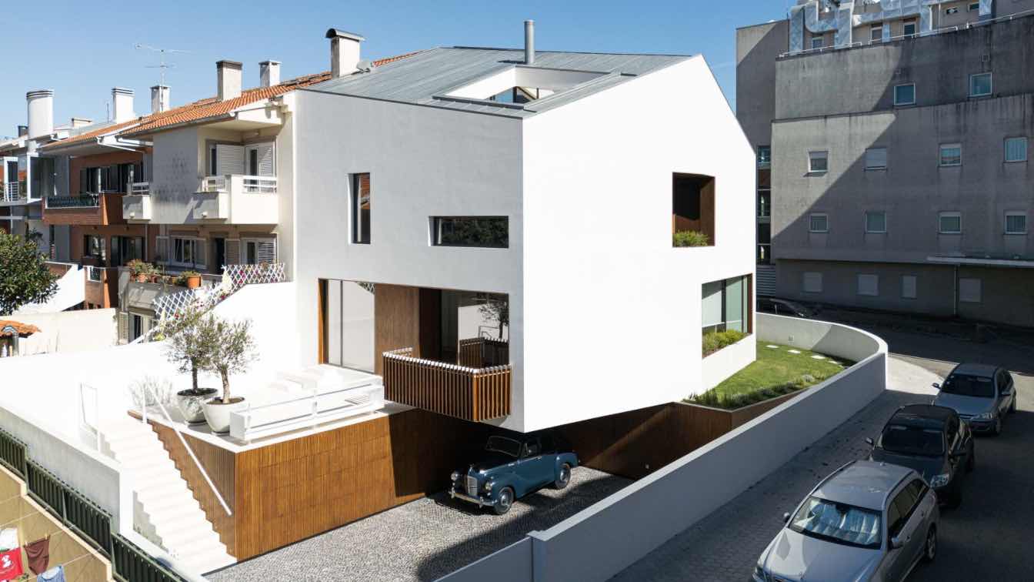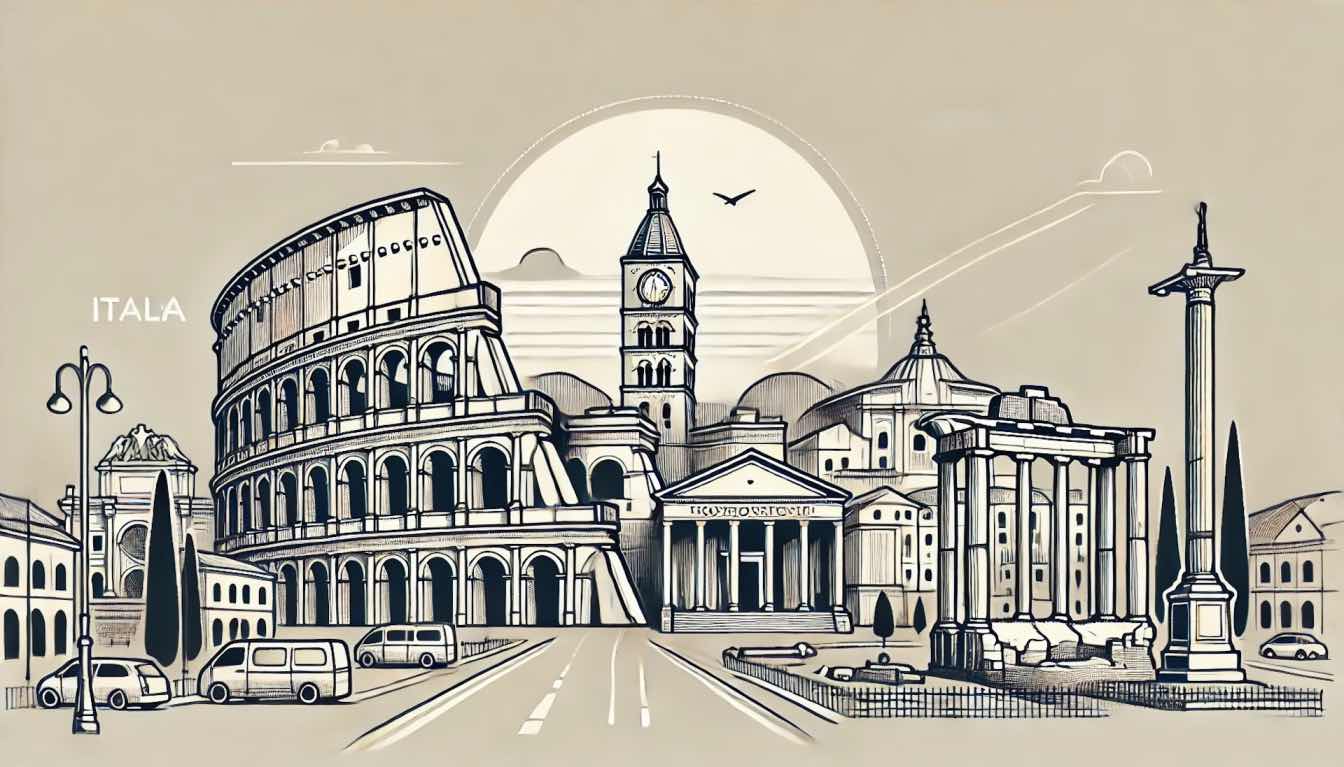Modern offices are no longer just workplaces; they are increasingly becoming spaces that foster relationships between employees. The latest project by SAAN Architekci is a perfect example of how thoughtful design can influence atmosphere and user comfort.
Project name
The Fresha Office
Architecture firm
SAAN Architekci
Principal architect
Iga Sawicka, Aleksandra Niedużak
Design team
Iga Sawicka, Aleksandra Niedużak, Dominika Ogłoblin, Kinga Wiercioch, Viktoria Piatruchyk, Martyna Blaśkiewicz, Agnieszka Kubsik
Interior design
SAAN Architekci
Typology
Commercial › Office
SGI has begun the implementation of a new investment project. Located in Lower Mokotów, Tarasy II is an intimate development created for those who value comfort, convenience, and aesthetics.
Written by
Magdalena Jankowska
Transform a historic former girl school into a local unique rebellious hospitality concept. In 2024, Apto Architects proudly unveiled The Rebyl, a transformative hospitality project in Nijmegen, Netherlands, developed in collaboration with Odyssey Hotel Group and Lingotto.
Architecture firm
Apto Architects
Location
Nijmegen, Netherlands
Client
Odyssey Hotel Group
Typology
Hospitality › Hotel
For more than 80 years, the Swiss company Stadler has been building rail vehicles that ensure the safety and comfort of travelers all over the world. So, when arranging their office in Warsaw, they focused on these two values. It had to be both employee-friendly and comfortable.
Project name
Stadler office
Architecture firm
BIT CREATIVE
Location
Business Garden office complex at 18A Żwirki i Wigury Street, Warsaw, Poland
Principal architect
Barnaba Grzelecki, Jakub Bubel, Joanna Zaorska
Typology
Commercial › Office
The renowned lawyer from Forlì contacted us to reorganize a space of about 300 square meters on the second floor of a building that almost overlooks Piazza Saffi. It is an important project by the architect Cesare Valle realized during the Fascist era (1936).
Project name
BEL | offices for 8 lawyers
Architecture firm
tissellistudioarchitetti
Photography
Marcin Dworzynski
Principal architect
Filippo Tisselli
Design team
Cinzia Mondello, Marcin Dworzynski
Interior design
tissellistudioarchitetti
Lighting
Flos, Fontana Arte, vesoi
Supervision
tissellistudioarchitetti
Material
Terrazzo Floors, Ceramic, Wood, Ribbed Glass, Fenix, Plywood, Plasterboard
Typology
Commercial › Offices
Between exposure and enclosure, the house works on 3 fronts, 3 meter slope and organizes 3 floors plus an attic. The upper volume functions as a white monolith with excavations that expose a wooden interior. A basement fused into the topography supports it.
Project name
Casa Forca-Vouga
Architecture firm
RVDM Arquitectos
Location
Rua da Guiné Bissau, Aveiro, Portugal
Photography
Ivo Tavares Studio
Principal architect
Ricardo Vieira de Melo
Collaborators
Filipe Coelho; Ana Silva; Mical Pinheiro; Rui Figueiredo; André Verde
Structural engineer
DaVinci, Lda
Construction
Savecol + PH Puzzle House
Typology
Residential › House
Nestled in Küsnacht on Zurich's sunlit Gold Coast, Gasthof OXEN blends five centuries of heritage with contemporary allure.
Written by
The Aficionados
Photography
Courtesy of The Aficionados
Whether wandering through the cobblestone streets of Florence or savoring authentic Italian cuisine in Naples, comprehensive travel insurance makes your trip more enjoyable by providing safety and peace of mind.
Photography
Amazing Architecture

