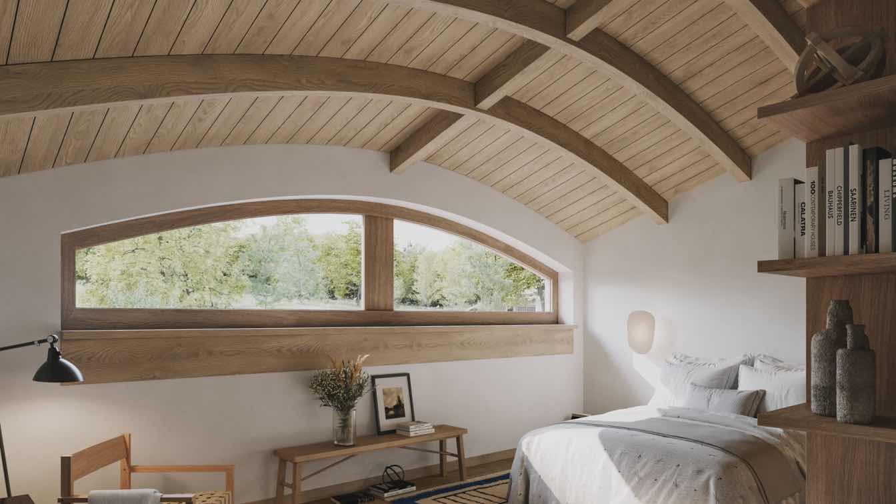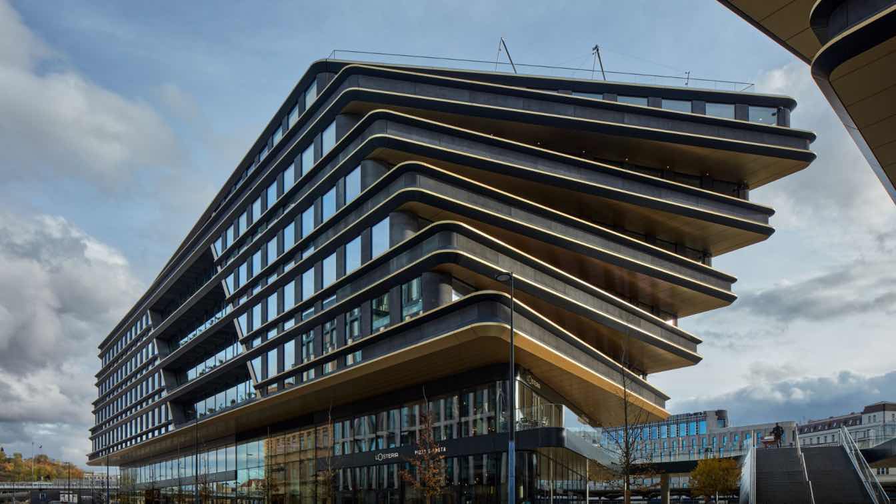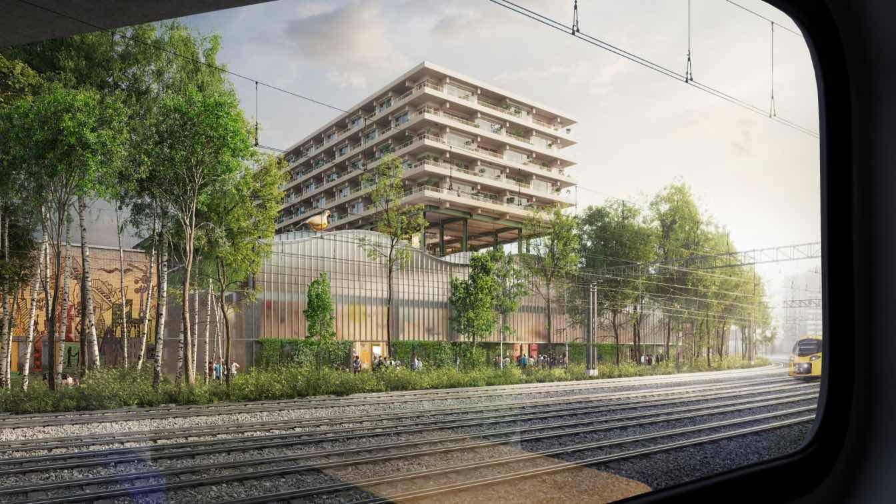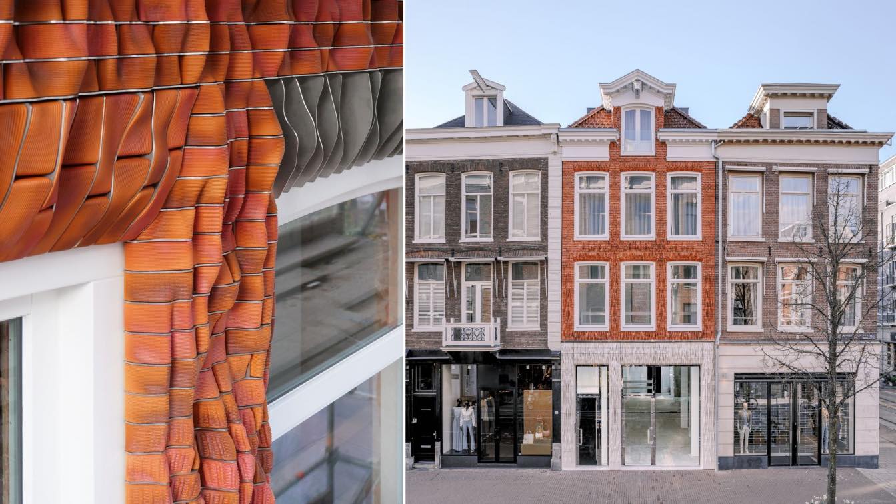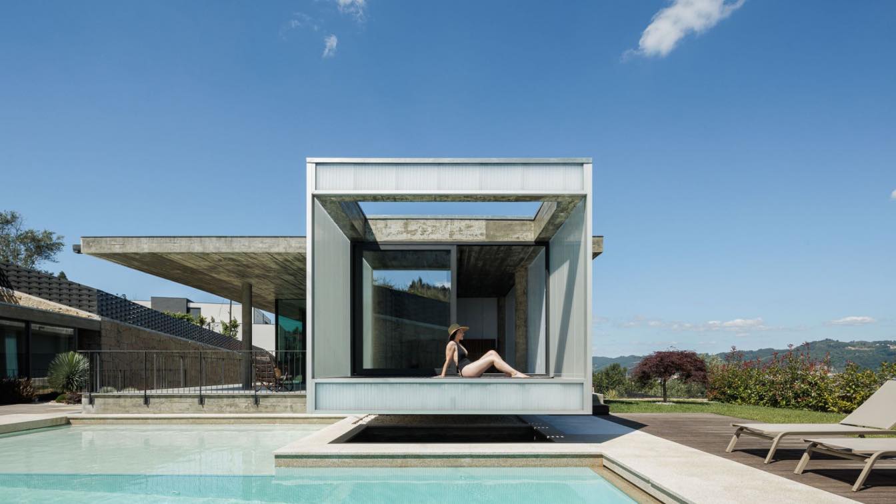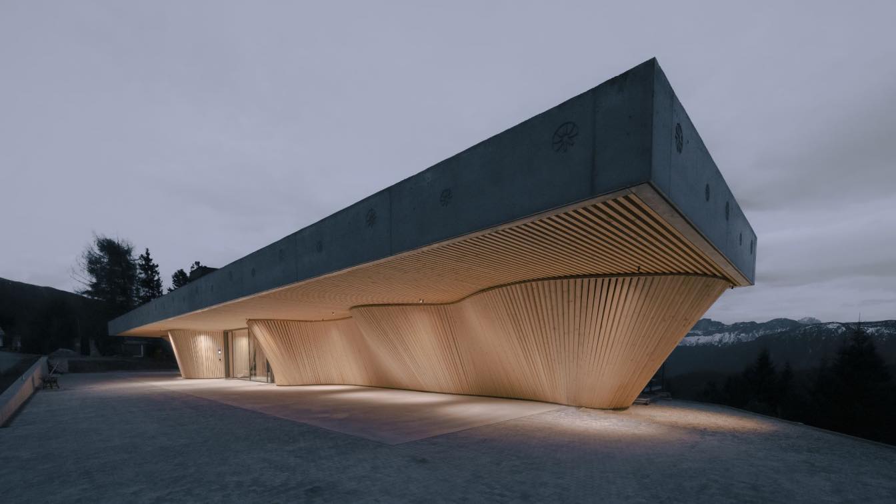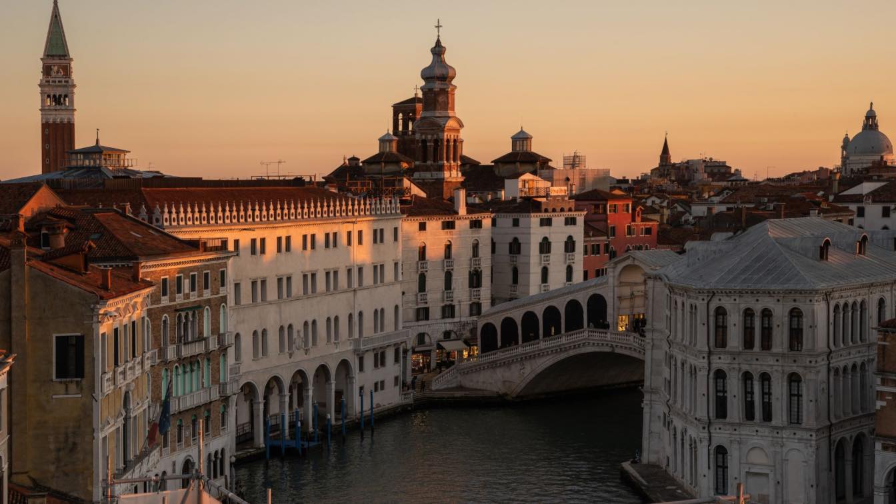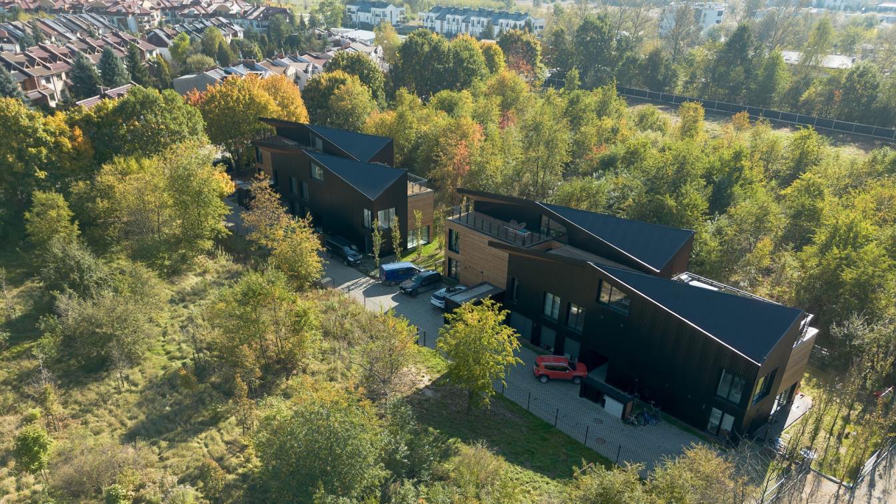Warsaw based Boris Kudlička with Partners studio has unveiled its latest investment project, poised to transform the landscape of the Wzgórza Dylewskie. Boris Kudlička, together with Little Tuscany, is not only the investor of the entire venture, but is also initiating the construction of fourteen single-family houses in Wysoka Wieś.
Photography
Boris Kudlička
With its facades now completed, the Masaryčka building in Prague is defined by circulation routes which will provide access to new civic spaces for the city. Accommodating the continued growth of the city’s corporate sector with office spaces designed to meet 21st century working patterns, the 28,000 sq. m Masaryčka office and retail development in...
Architecture firm
Zaha Hadid Architects (ZHA)
Location
Prague, Czech Republic
Principal architect
Zaha Hadid, Patrik Schumacher
Design team
Javier Rueda, Jan Klaska, Saman Dadgostar, Yifan Zhang, Moa Carlson, Juan Montiel, Carlos Parrada-Botero, Monika Bilska, Harry Spraiter, Ovidiu Mihutescu, Niran Buyukkoz, Nan Jiang, Horatiu Valcu
Typology
Commercial › Office Building
In collaboration with MVRDV and LOLA Landscape Architects, Orange Architects has been commissioned by developers AM to transform the industrial zone beside Zwolle railway station into a vibrant innovation district, called WärtZ.
Architecture firm
MVRDV, LOLA Landscape Architects, Orange Architects
Location
Zwolle, Netherlands
Typology
Residential › Apartments
The latest project from the architectural design firm Studio RAP utilises its own bespoke, custom-built 3D printing technology to transform a boutique facade on Amsterdam’s P.C. Hooftstraat. According to Studio RAP, The Ceramic House reshapes architectural expression by seamlessly blending tradition and innovation, reintroducing bespoke details to...
Project name
Ceramic House
Architecture firm
Studio RAP
Location
P.C. Hooftstraat, Amsterdam, Netherlands
Photography
Studio RAP / Riccardo De Vecchi
Principal architect
Wessel van Beerendonk & Lucas ter Hall, Team Studio RAP
Collaborators
Royal Tichelaar
Interior design
Gietermans & Van Dijk
Supervision
Wessels Zeist (VolkerWessels)
Tools used
Rhino, Grasshopper
Construction
Wessels Zeist (VolkerWessels), Royal Tichelaar
Material
Bespoke Ceramics, 3d ceramic printed panels.
Client
Warenar Real Estate
The “Casa Ponte” project was developed with the aim of integrating the house into the morphology of the land, with its narrow and extended configuration and ended up dictating the volumetric of the house in the same way.
Project name
Casa Ponte (Ponte House)
Architecture firm
stu.dere - Oficina de Arquitetura e Design, Lda
Location
Amarante, Portugal
Photography
Ivo Tavares Studio
Principal architect
Ulisses Costa
Construction
Habirobim – Construção e Reabilitação, Lda
Material
Concrete, Steel, Glass
Typology
Residential › House
Welcoming Alpine refuges for pleasant evenings around the fireplace, spaces that combine homages to the past with touches of modernity, and minimalist structures that blend into the snowy high-mountain landscape: these are the properties chosen by THE AFICIONADOS for this winter season in Europe.
Written by
The Aficionados
Photography
The Aficionados
Housed in a 13th-century Venetian-Byz-antine palace, previously known as Ca da Mosto, the hotel is set within one of the oldest palazzos in the city and hallmarks of age are seen, celebrated and beautifully exposed throughout.
Written by
The Aficionados
Photography
Alessandro Lana and the Venice Venice Hotel, a member of The Aficionados
The estate has been designed in the northern part of Krakow near the border with Zielonki. This is a residential area of the city, which keeps growing rapidly in recent years. The complex consists of four buildings, joined in pairs. Each house is divided into two separate apartments.
Project name
Solar Sail Houses
Architecture firm
Superhelix Pracownia Projektowa - Bartłomiej Drabik
Photography
Bartłomiej Drabik
Principal architect
Bartłomiej Drabik
Civil engineer
MM-Konstrukcje Budowlane
Tools used
AutoCAD, Autodesk 3ds Max, V-ray, Adobe Lightroom, Adobe Photoshop
Material
Concrete, wood, metal trapezoidal sheets
Typology
Residential › Single Family Houses

