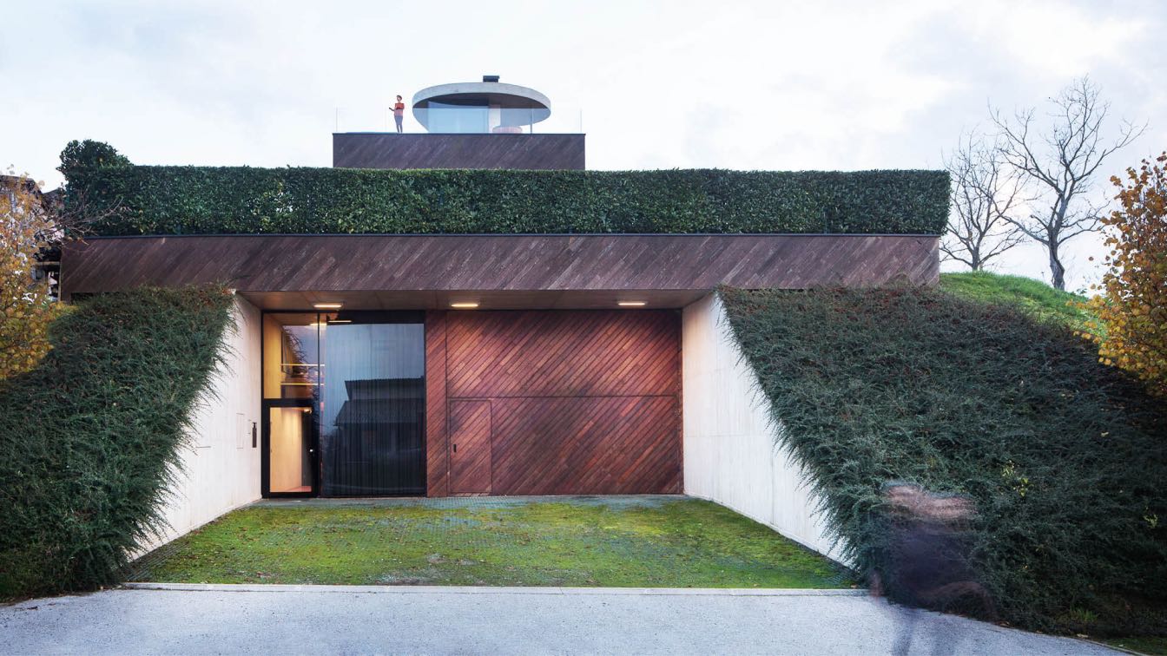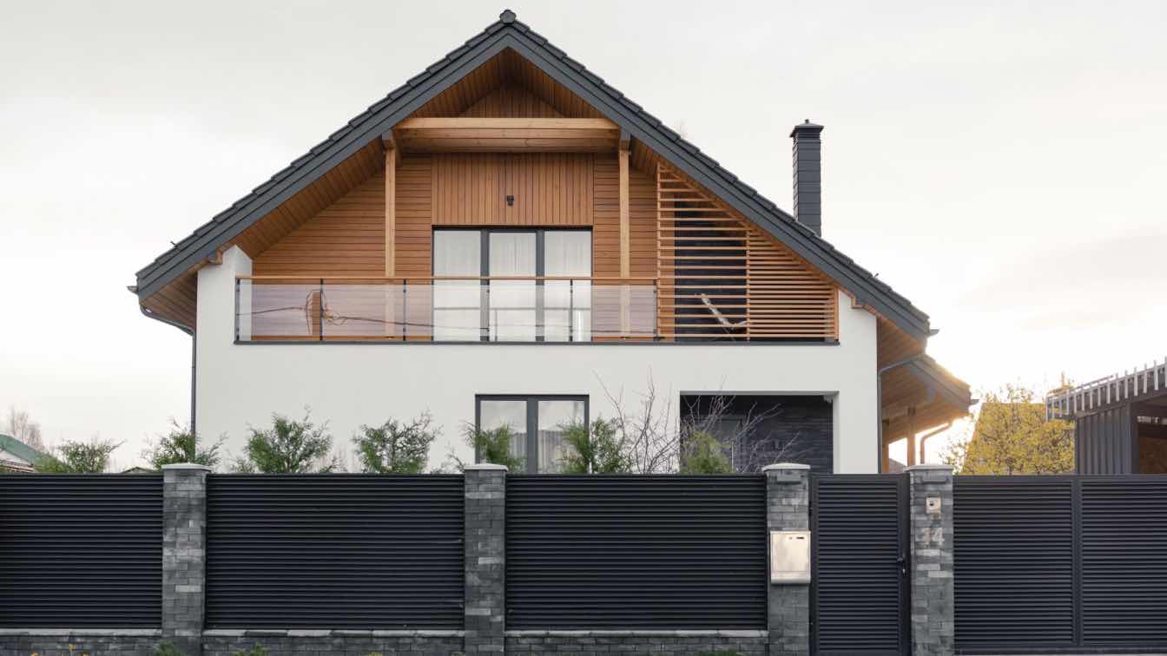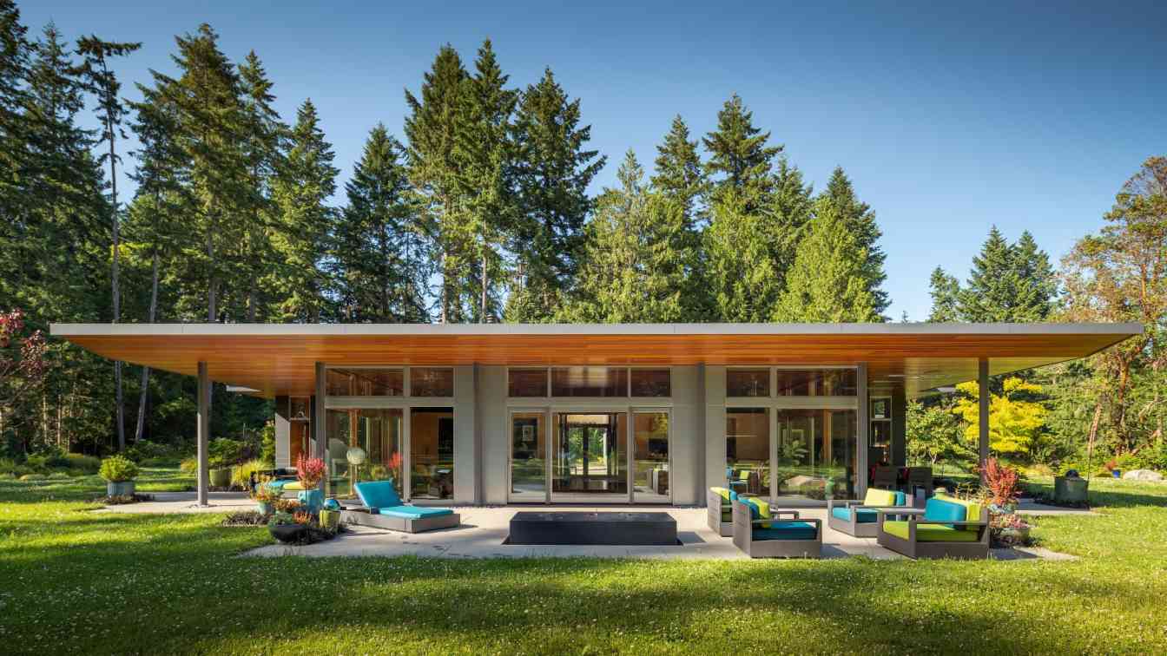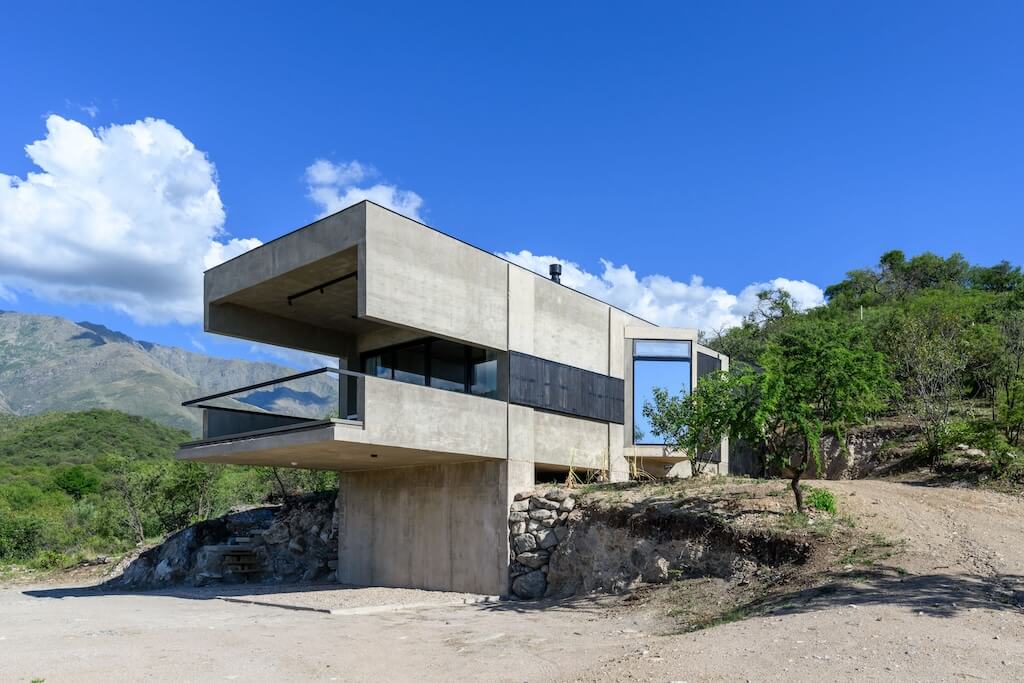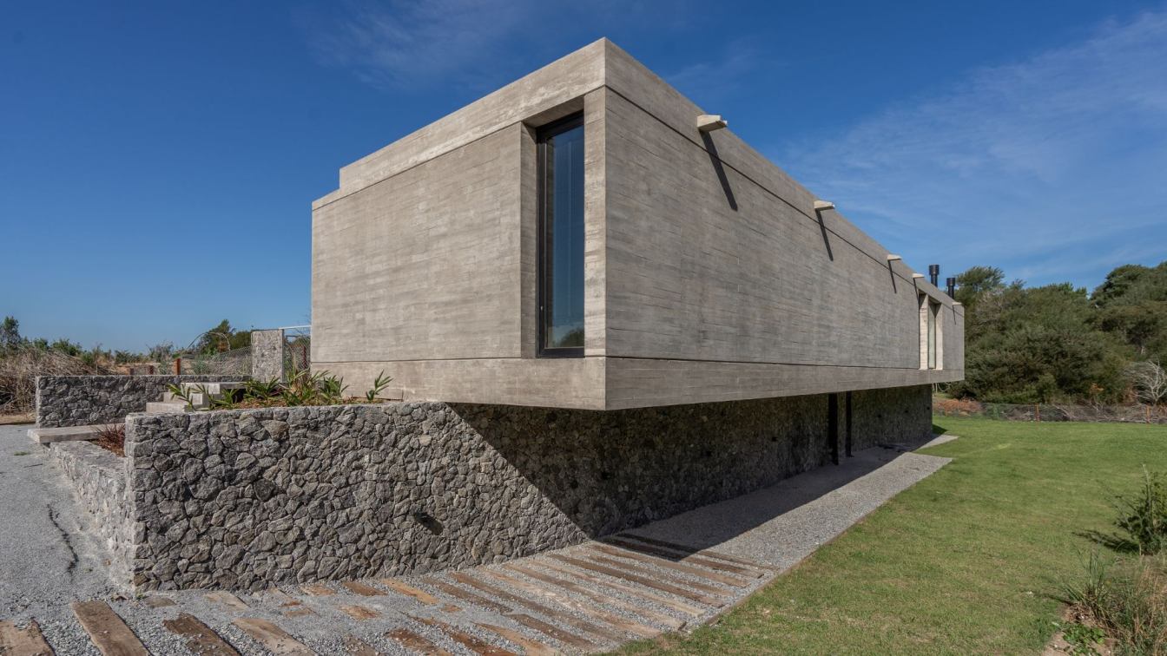Completed in 2015 by Zagreb-based architecture studio ATMOSFERA ™, Family house in Klostar Ivanic, Croatia is located in an area known for vineyards and vacation cabins, which are more and more often becoming permanent residence rather than vacation places.
Architect's statement: The area is situated on a hill with a lovely view around 360 degrees to the surrounding areas of Sisak, Medvednica Zagreb and Vrbovecka Dubrava. Nature is all around. It is a place where one can feel even the slightest change of weather and color.
The task was to design a house for everyday life pleasures, with three bedrooms and mini office space on a small parcel for which the surface of the house is limited by the urban plan to 10x7m. The designer’s idea which significantly contributed to the quality of this house is a 10×10 m earth-sheltered atrium on the north side of the house. The atrium has enabled a complete activation of the basement floor, created ideal micro-climate conditions for all seasons, connected the house with a small office space and a garage, as well as enabled better privacy and outdoor living.
 image © Koridor 27
image © Koridor 27
The bearing part of the house is constructed of reinforced concrete, while the non-bearing part is made of glass. The house is covered in wood, or more exactly carbonized ash, which provides the house with a warm, dark shade and sophistication in contrast to the environment and the surrounding space. Subwalls are covered with light travertine panels. The house interior is divided into several levels of different heights, depending ontheir function. In the center, there’s a staircase that is directly connected to each space from the atrium to the attic.
A flat roof with jacuzzi serves as a sunbathing area and a viewpoint from which the view extends up to 100 km. A free-shaped pool with a sunbathing area gives the house an extra dimension of comfortableness, and the entire house beats in the rhythm of modern music and moves during parties. There are relief elements on the house walls. We used the opportunity to build everything according to the project for a special client with modern views on life and architecture in limited urban conditions.




























Connect with the ATMOSFERA ™

