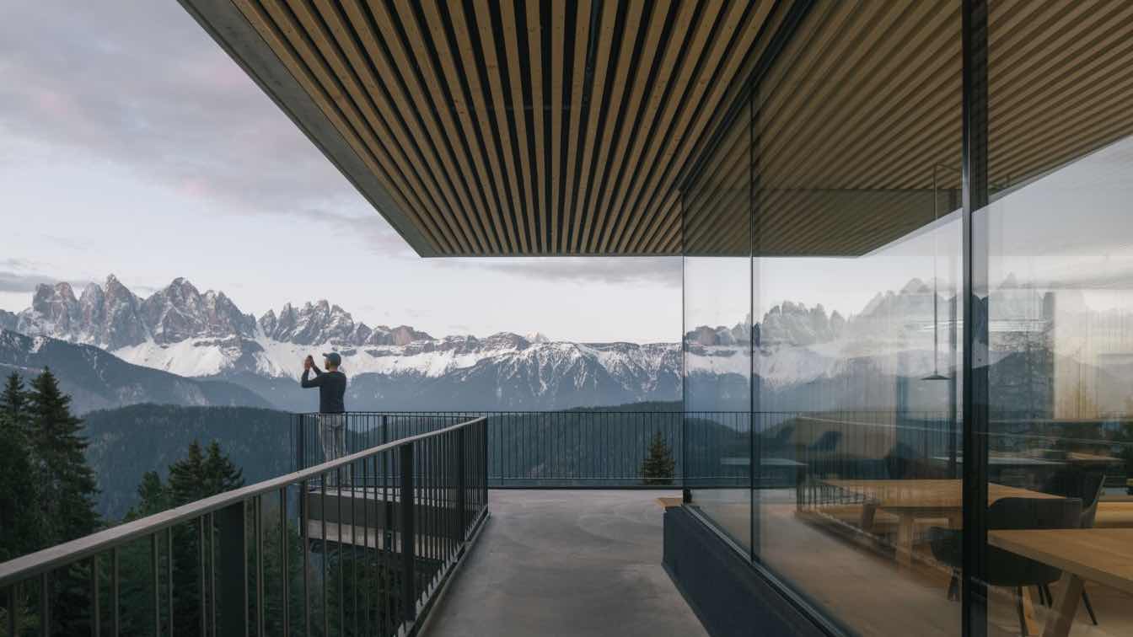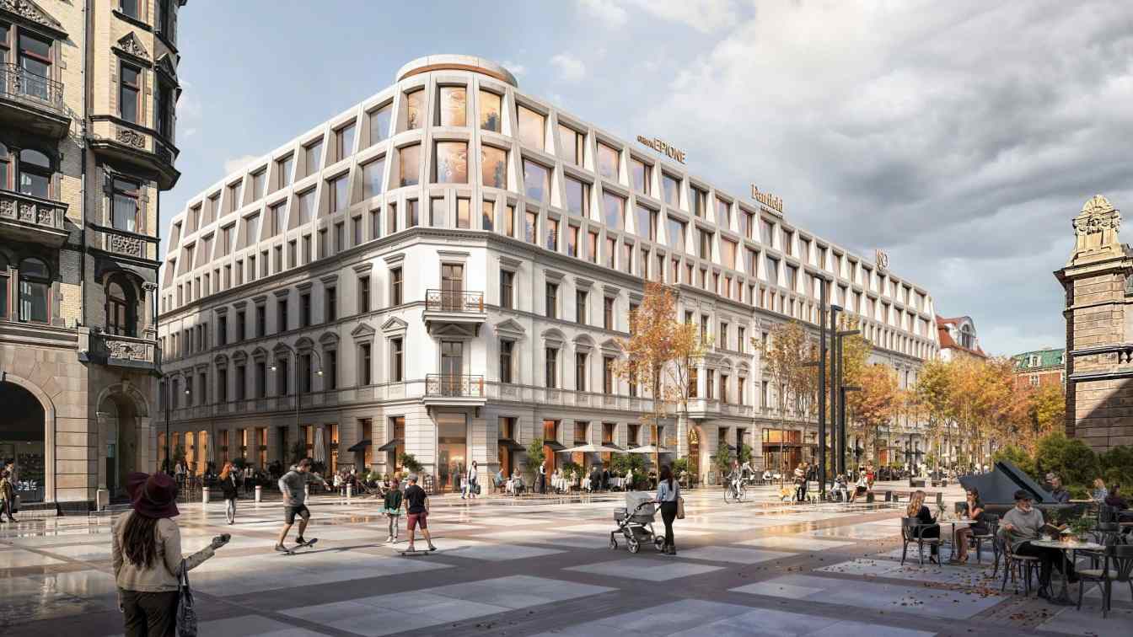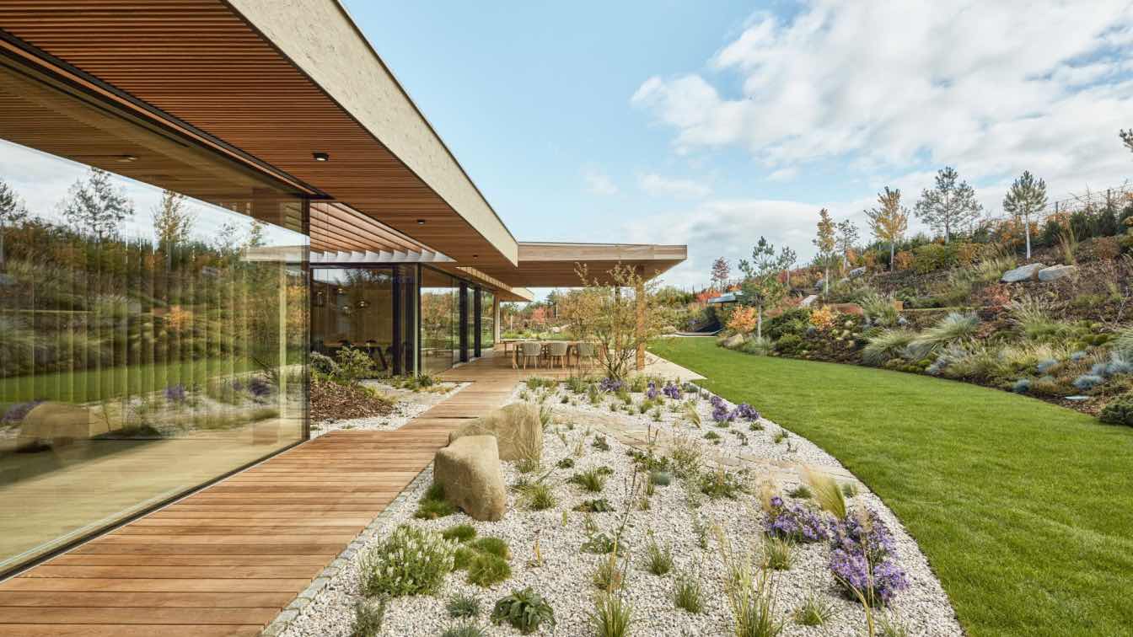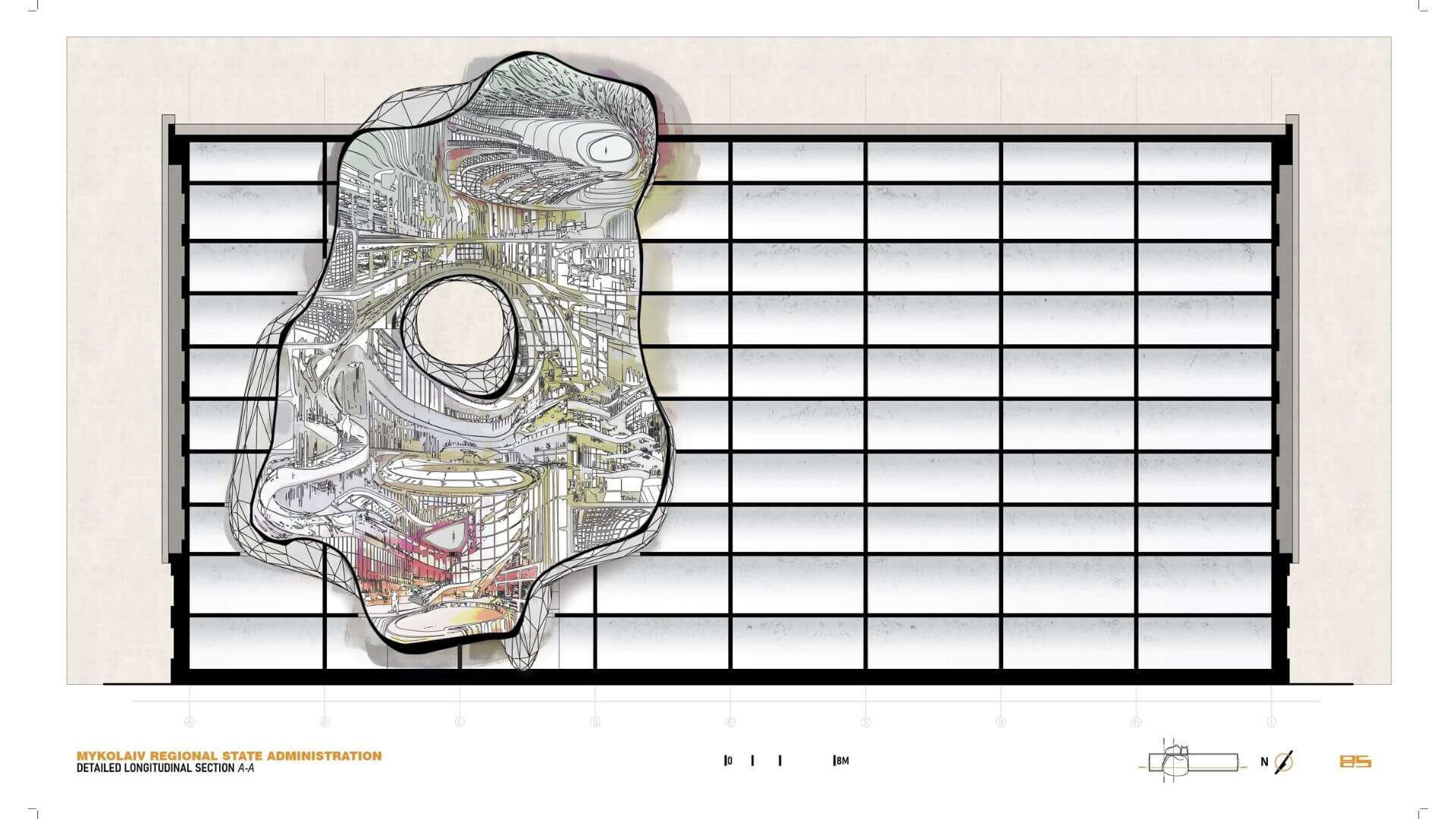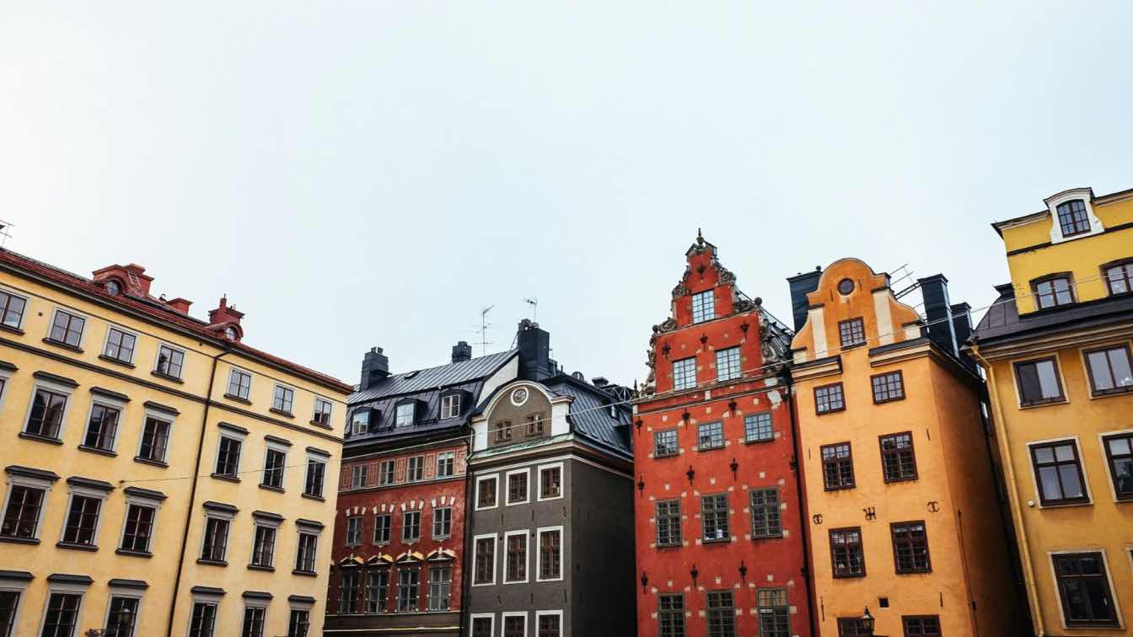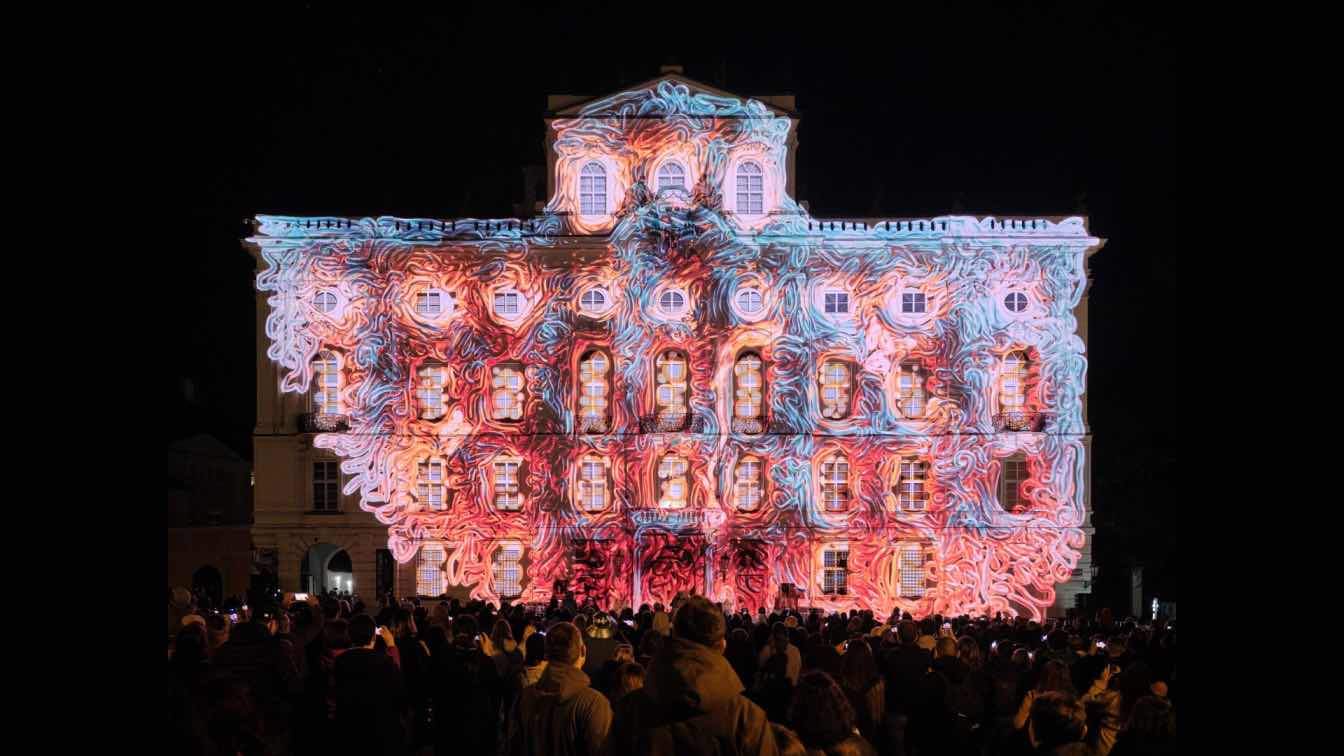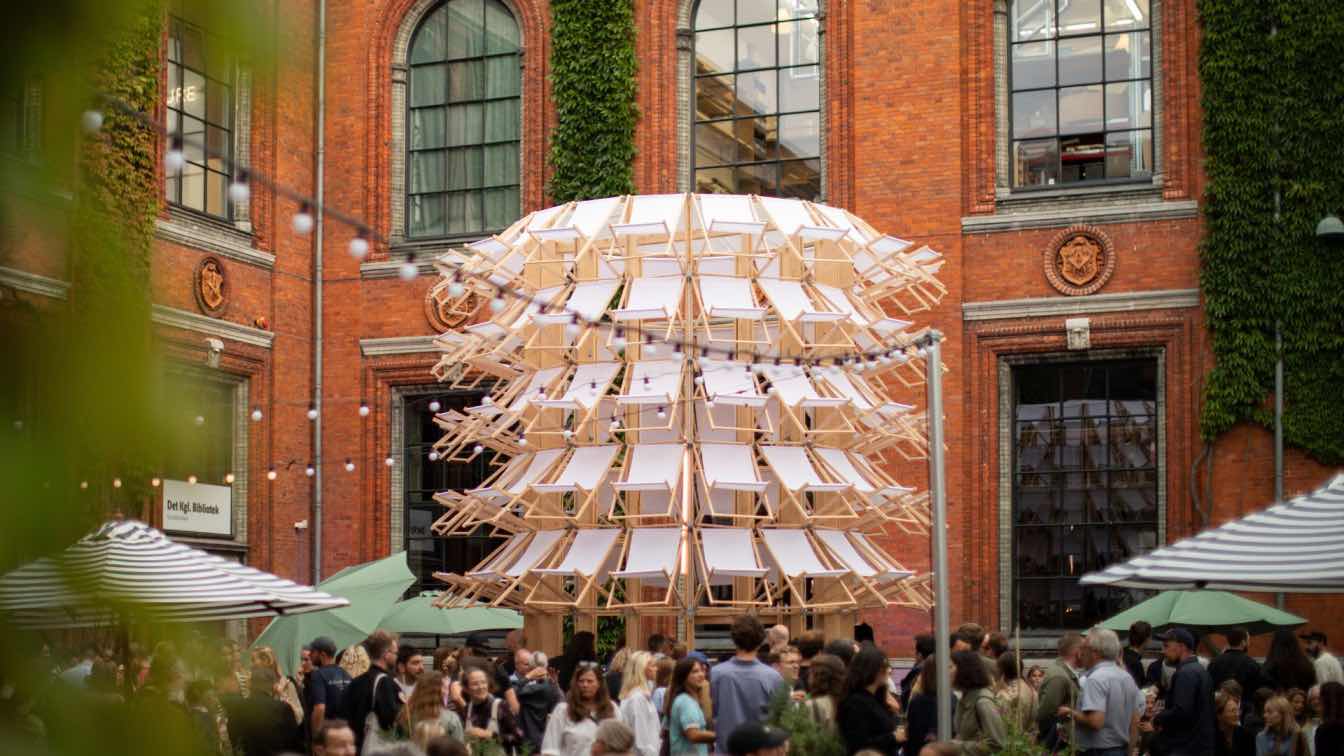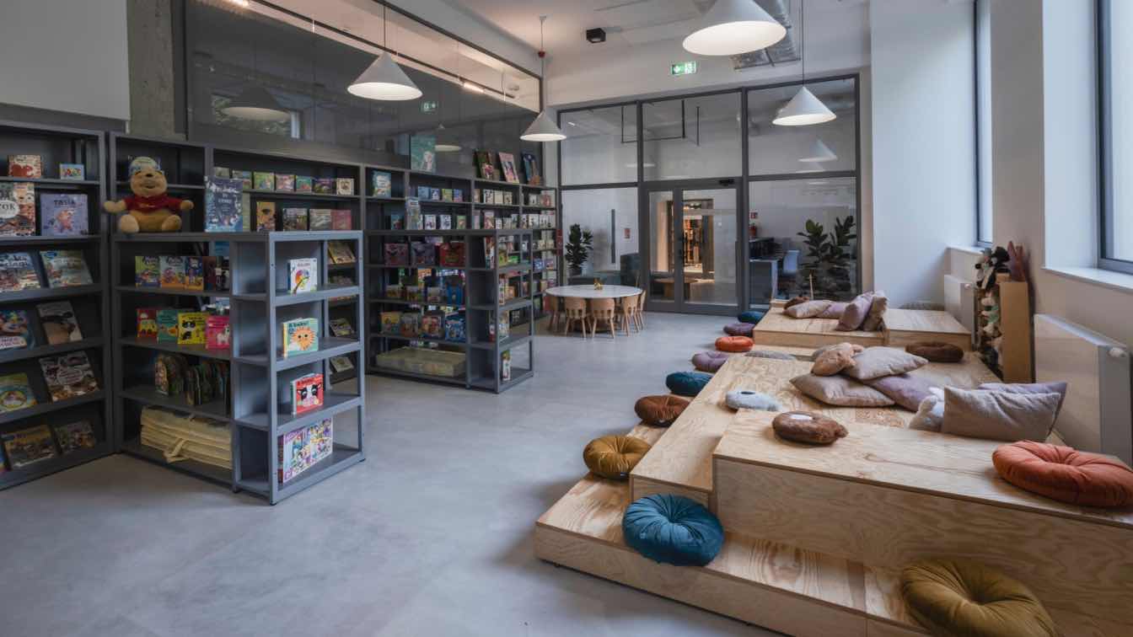These exclusive, design-forward retreats offer comfort, elegance, and adventure across Switzerland, Austria, and Italy.
Written by
The Aficionados
Photography
The Aficionados
The revitalization of Katowice’s Dworcowa Quarter stands as a prime example of an urban renewal project that not only aims to preserve the historic fabric of the city but also breathes new life into the very heart of the Silesian metropolis.
Photography
Konior Studio
Garden villa near Prague is the embodiment of the concept that characterizes Atelier Kunc – living in the garden.
Project name
Garden Villa near Prague
Architecture firm
Atelier Kunc Architects
Location
Near Prague, Czech Republic
Principal architect
Michal Kunc
Design team
Michal Kunc, Petr Tesař
Collaborators
Pavol Sojka, Michal Sůva
Interior design
Michal Kunc, Petr Tesař, Pavol Sojka, Michal Sůva
Typology
Residential › House
Fabrikraum is pleased to present the first solo exhibition in Austria, "Memory in Motion: Architecture of Perseverance" by Ukrainian artist and architect Bogdan Seredyak from 8th November to 22nd November 2024.
Title
Memory in Motion: Architecture of Perseverance
Eligibility
Open to public
Register
hello@fabrikraum.org
Date
Opening: 7th November, 19:00, 2024, Exhibition: 8th-22nd November
Venue
Fabrikraum (Kultur- & Kunstverein Johnstraße 25-27, 1150 Wien)
Europe is a sprawling canvas of architectural marvels that beg to be explored with fresh eyes and a bit of insider knowledge.
Digital Art Merges With Prague’s Urban Fabric: The Signal Festival 2024 delivered an extraordinary fusion of art, technology, architecture, and public spaces, offering a journey through contemporary digital and light art installations in iconic urban settings.
Written by
Vojtech Veskrna
Photography
Vojtech Veskrna
PETAL is a playful kinetic structure, assembled from simple deck chairs in a cylindrical arrangement, that mirrors the changing appearance of a flower between day and night. During the day, the structure appears “in full bloom” when the sun loungers are opened up to provide access to a 360 degree bar and seating area. At night, the chairs collapse...
Architecture firm
LASOVSKY JOHANSSON
Location
Design Museum, Copenhagen, Denmark
Photography
Joakim Züger, Astrid Maria Rasmussen, Aleksandre Andghuladze
Principal architect
Hanna Johansson, Juráš Lasovský
Design team
Hanna Johansson, Juráš Lasovský
Civil engineer
Ladislav Oborský
Visualization
LASOVSKY JOHANSSON
Construction
Hanna Johansson, Juráš Lasovský, Ladislav Oborský
When the old meets the new in architecture, exceptional value is created, and the renovation of the Stargard Bookstore is the best confirmation of this. Good architecture, using many means of expression, creates spaces that are multifaceted, full of meaning, and at the same time functional and user-friendly.
Written by
Olga Kisiel-Konopka
Photography
Tomasz Zakrzewski / Archifolio

