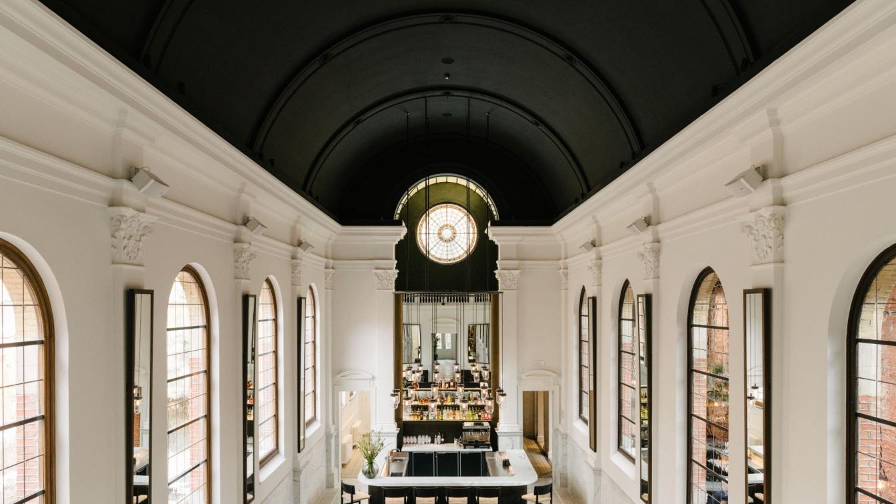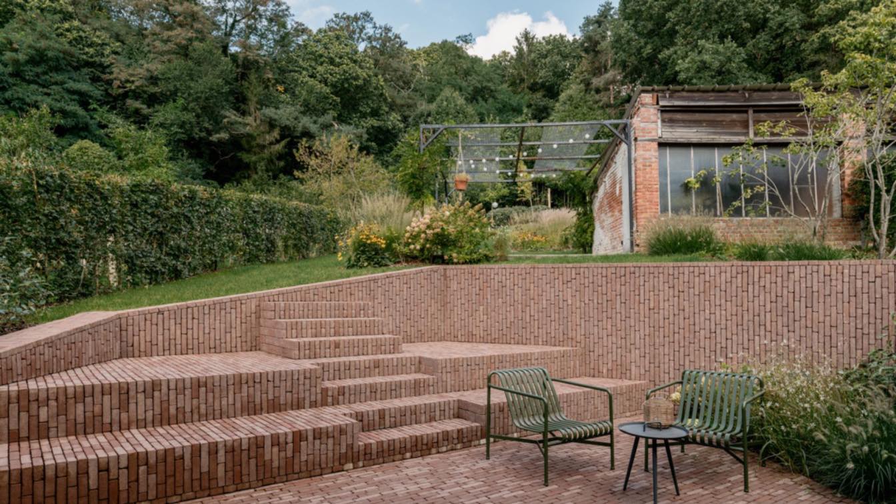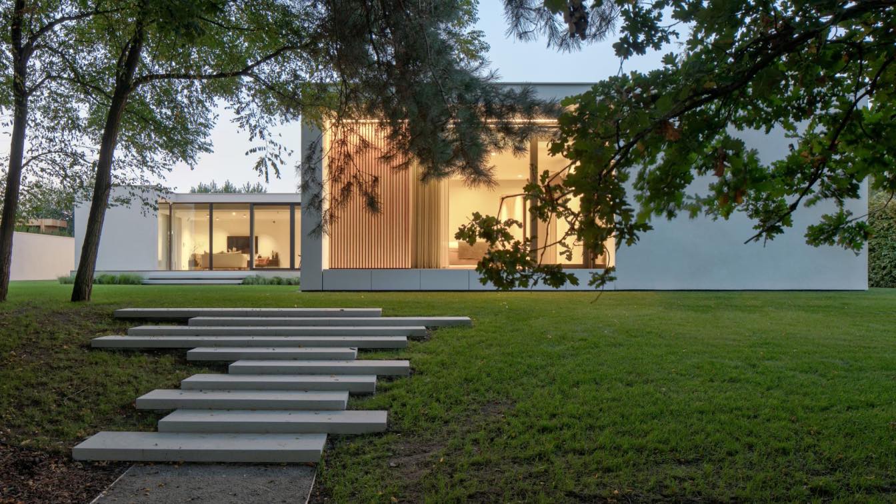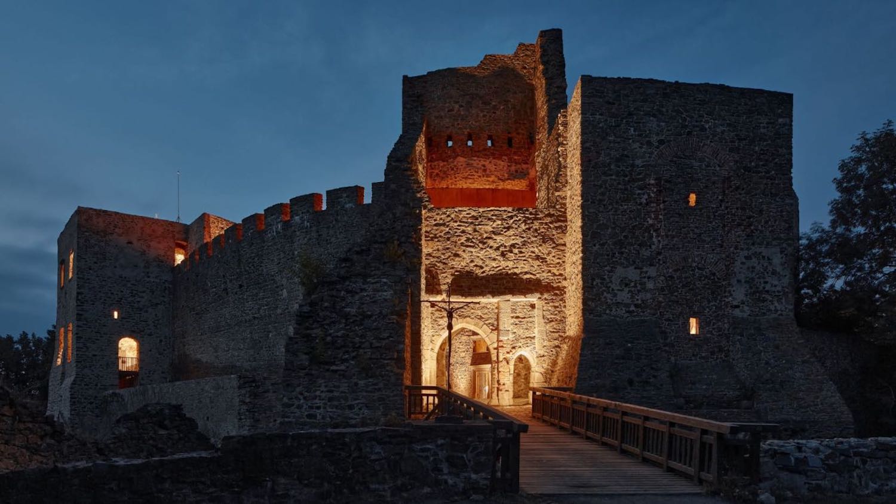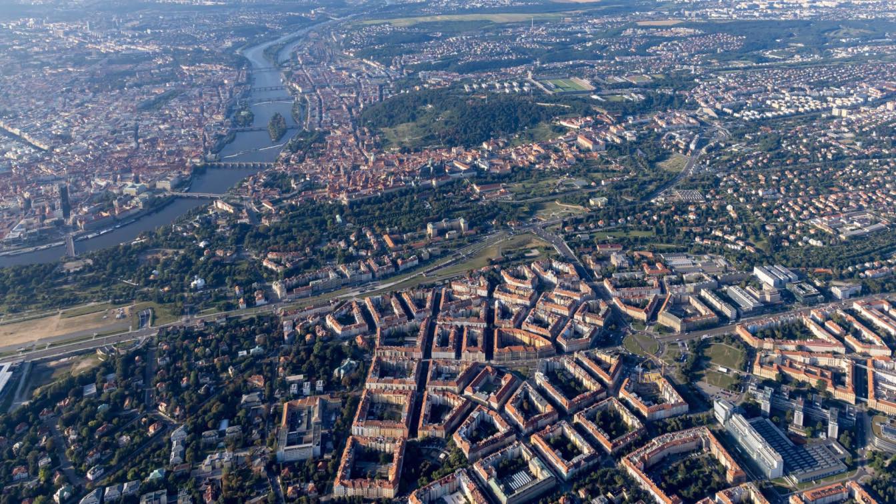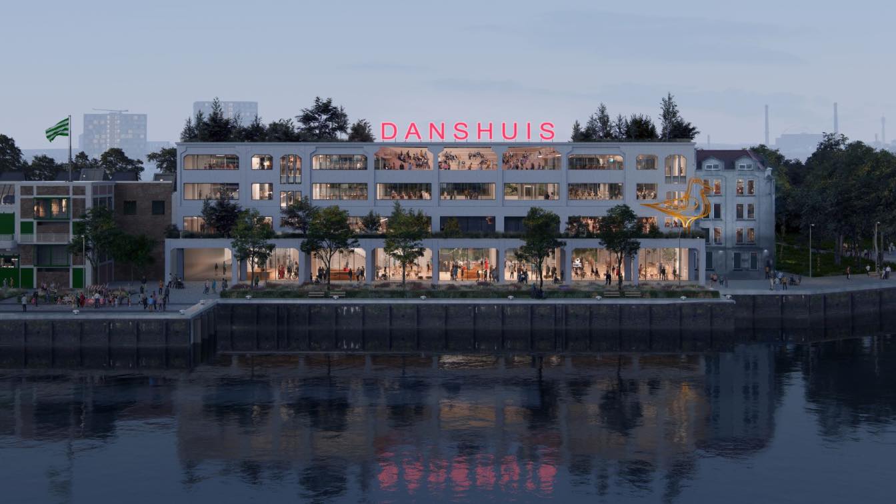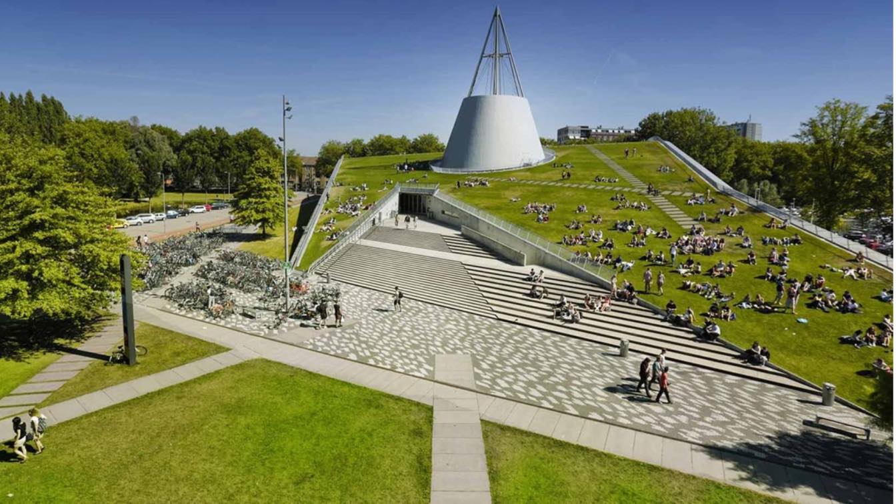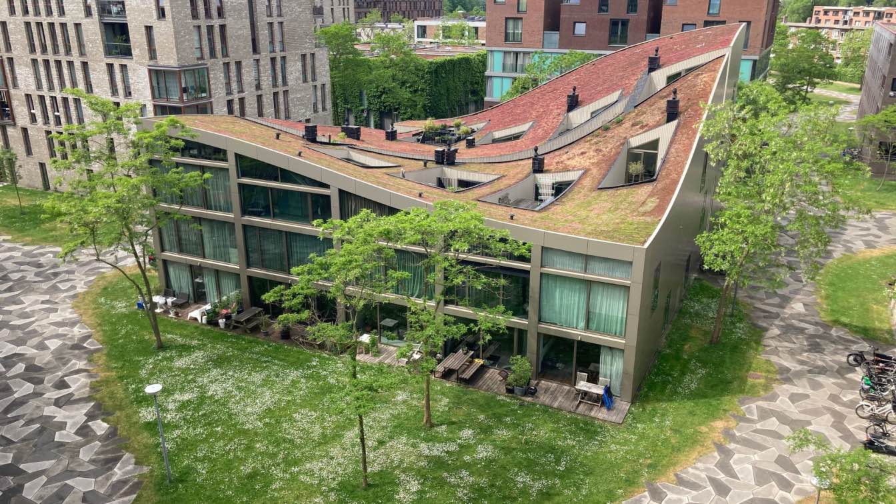The natural red-terracotta brick façade, casement windows and arching ornate corbels are the historical canvas for this project of conservation, the Hotel August –a member of THE AFICIONADOS–, a design sanctum in the Flemish city of Antwerp, Belgium.
Written by
The Aficionados
Photography
Robert Rieger
The client and Studio Kloek jointly chose a light red/pink clay paver as the material. Since we only use this material to dress everything, it should not be too invasive a color. The clinker gives a warm and playful character to the terrace.
Architecture firm
Studio Kloek
Location
Leuven (Belgium)
Photography
Hannelore Veelaert
Principal architect
Pieter Cloeckaert
Structural engineer
Studieburo Bisson
Landscape
De Tree Musketiers
Construction
Prefab Concrete
Material
Concrete (Portiek) And Pavers For The Terracce
Typology
Residential › House, Creating daylight by window making + terracce
House K is one of our projects that had waited the longest for its construction. We started working on it in 2012, yet the house has just been finished in 2022.
Architecture firm
STOPROCENT Architekci (https://www.stoprocentarchitekci.pl)
Photography
Piotr Krajewski
Principal architect
Przemek Kaczkowski
Design team
Magdalena Morelewska, Krzysztof Melon Mika
Supervision
STOPROCENT Architekci
Material
Steel, concrete, wood
Typology
Residential › Single Family House
Reconstruction and renovation of Helfštýn Castle Palace. Rising high above the Moravian Gate valley, Helfštýn Castle is the second largest complex in the Czech Republic right after Prague Castle. Helfštýn was established in the 14th century.
Project name
Helfštýn Castle Palace Reconstruction
Architecture firm
atelier-r
Location
Helfštýn by Týn nad Bečvou, GPS 49.5186031N, 17.6287803E, Czech Republic
Principal architect
Miroslav Pospíšil, Martin Karlík, principal project manager
Design team
Robert Randys, Lucie Rohelová, Adéla Tomečková, Milena Koblihová, Daria Johanesová / atelier-r
Collaborators
Structural stability of historical constructions: Ladislav Klusáček. Structural stability of newly inserted constructions: Jan Lukáš. Rehabilitation of the damp parts of historical walls: Pavel Fára
Construction
Construction: Contractors: HOCHTIEF CZ and ARCHATT PAMÁTKY. Steel and corten construction: Zámečnictví Sloupský. Glass construction: Bubeník 1913.Concrete floors: AAP hranice
Material
Stone / historical masonry. Bricks / historical masonry. Concrete / foundations’ strengthening, ground level floors. Steel / joists and beams of newly inserted footbridges. Corten / beams, floors, cladding of the newly inserted footbridges. Glass / roofing and banisters of a part of newly inserted components
Typology
Residential, Catle, Renovation
World-renowned architecture photographer Iwan Baan showcases his urban pilgrimage through the streets of Prague in an exhibition at the Centre for Architecture and Metropolitan Planning (CAMP) in Prague. Iwan Baan: Prague Dairy exhibition shows the city as raw, often neglected, and miles away from the glossy pictures in tourist guides.
Title
Iwan Baan: Prague Diary
Category
Architecture, Photography
Eligibility
Open to public
Organizer
The Prague Institute of Planning and Development (IPR Prague)
Date
The exhibition runs until 20 August at CAMP
Venue
CAMP, Vyšehradská 2075/51, 128 00 Prague, Czech Republic
MAD Architects reveals the New Rotterdam Dance Center. MAD Architects, Led by Ma Yansong, was commissioned by the Rotterdam, Netherlands-based Droom en Daad Foundation again, to make an initial design that turn the riverfront Provimi warehouse into a new cultural destination, the Danshuis (Dutch language for “the Dance House”).
Architecture firm
MAD Architects
Location
Rotterdam, Netherlands
Principal architect
Ma Yansong, Dang Qun, Yosuke Hayano
Design team
Alessandro Fisalli, Paolo Pirri
Collaborators
Andrea D’Antrassi (Associate Partner in charge)
Client
The Droom en Daad Foundation
Status
Under Construction
Whether you're interested in sustainability or cutting-edge technology, there's no doubt that Europe has some of the world's top architecture schools. So if you're ready to pursue your passion for design and start your career as an architect, check out these top five European schools right now!
Written by
Natalie Crawford
Photography
Delft University of Technology
These ten houses are part of a masterplan for 500 dwellings and a park by the Architecten Cie, called 'Het Funen, Hidden Delights'. The triangular site is located between the historic center and the recently redeveloped harbor area in the east of Amsterdam, a former parking lot for towed cars.
Project name
Funen Blok K - Verdana
Architecture firm
NL Architects
Location
Amsterdam, The Netherlands
Photography
Raoul Kramer, Luuk Kramer, Maarten Bezem
Principal architect
Pieter Bannenberg, Walter van Dijk, Kamiel Klaasse, Mark Linnemann
Design team
Gerbrand van Oostveen
Collaborators
Caro Baumann, Jennifer Petersen, Niels Petersen, Holger Schurk, Misa Shibukawa, Rolf Touzimsky
Environmental & MEP engineering
Sweegers en de Bruin bv (Mechanical engineers)
Structural engineer
Ingenieursbureau Zonneveld bv
Construction
IBC Woningbouw Amersfoort bv
Visualization
Florent le Corre
Client
IBC Vastgoed / Heijmans
Typology
Residential › Apartments

