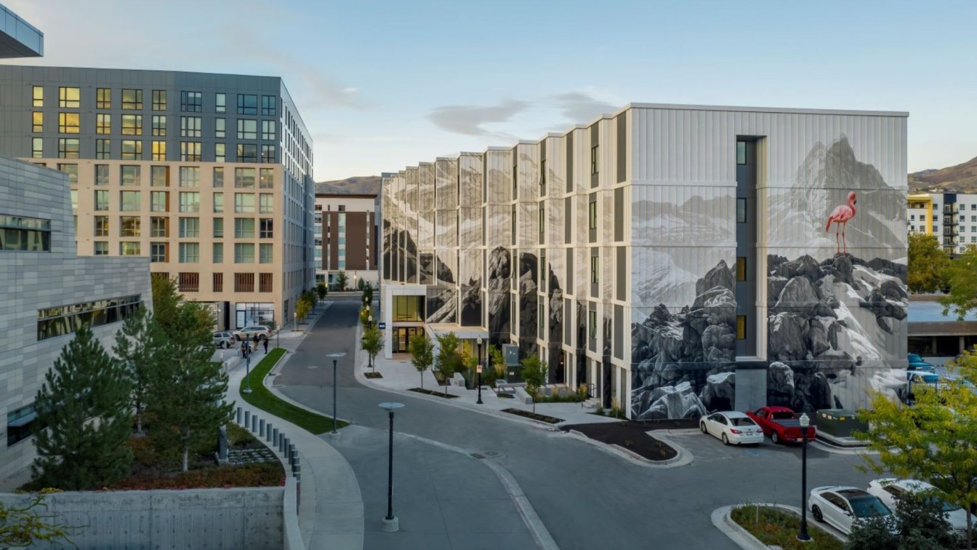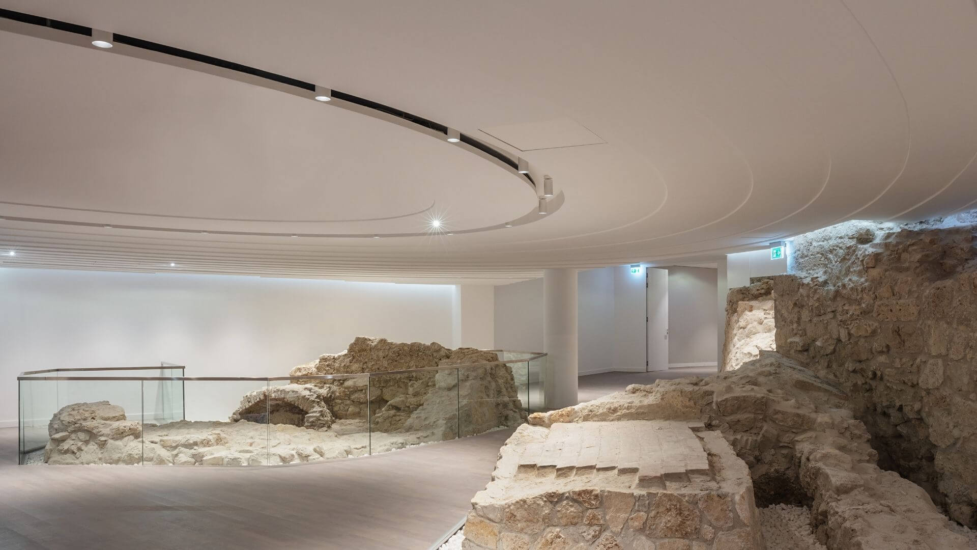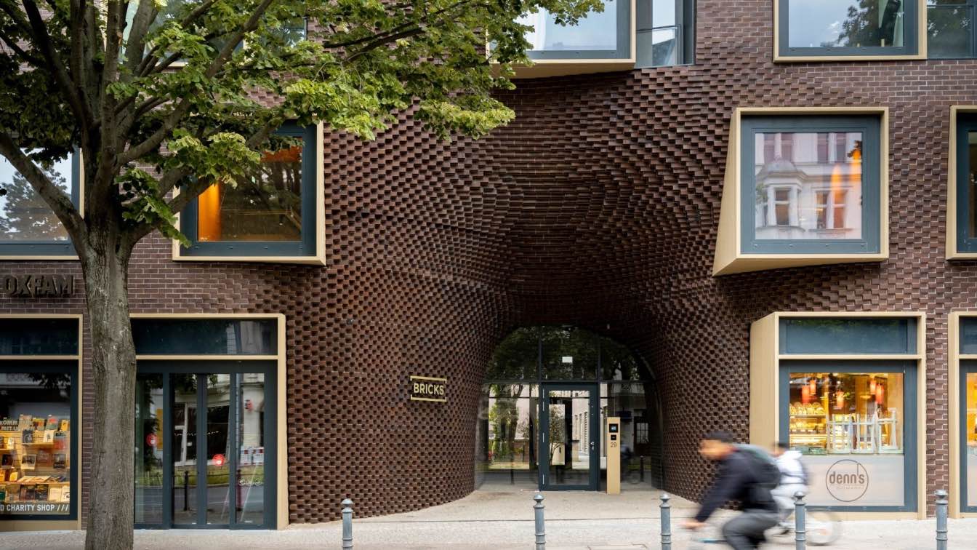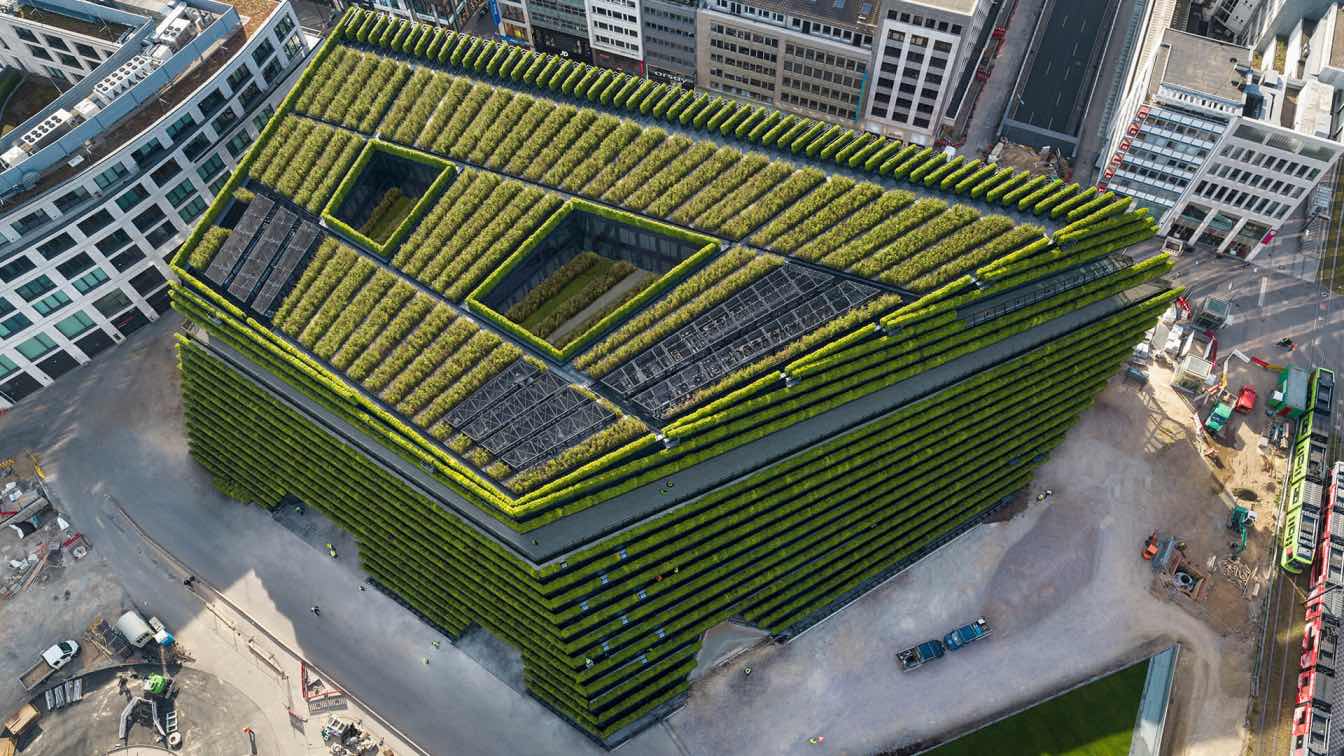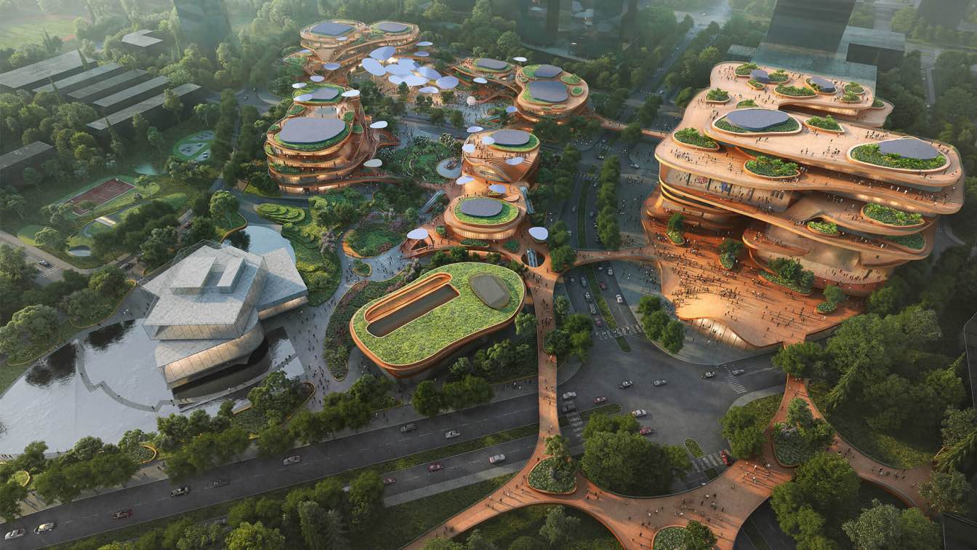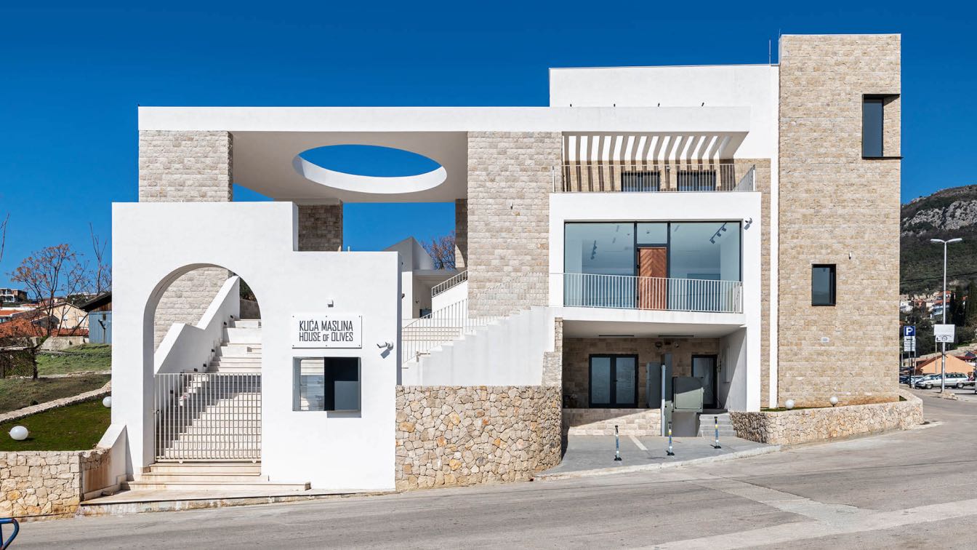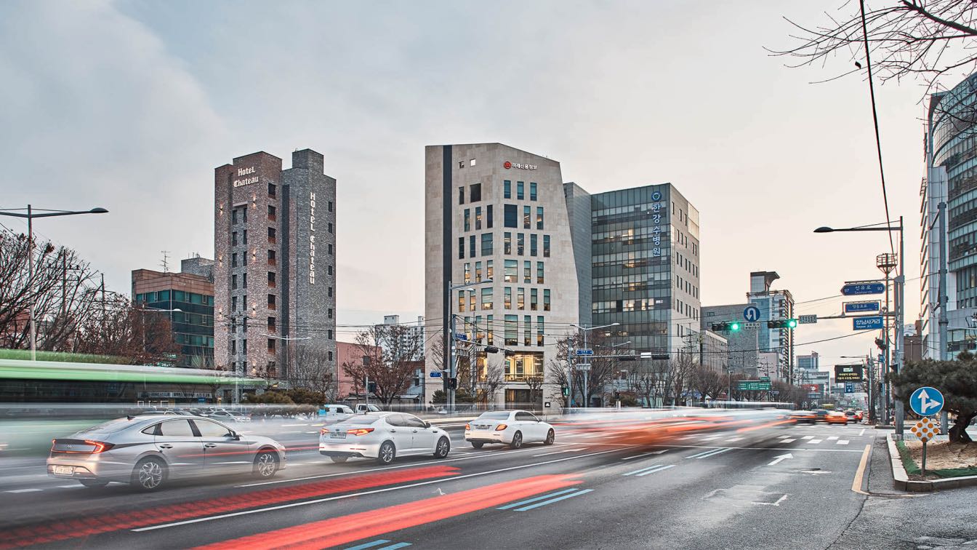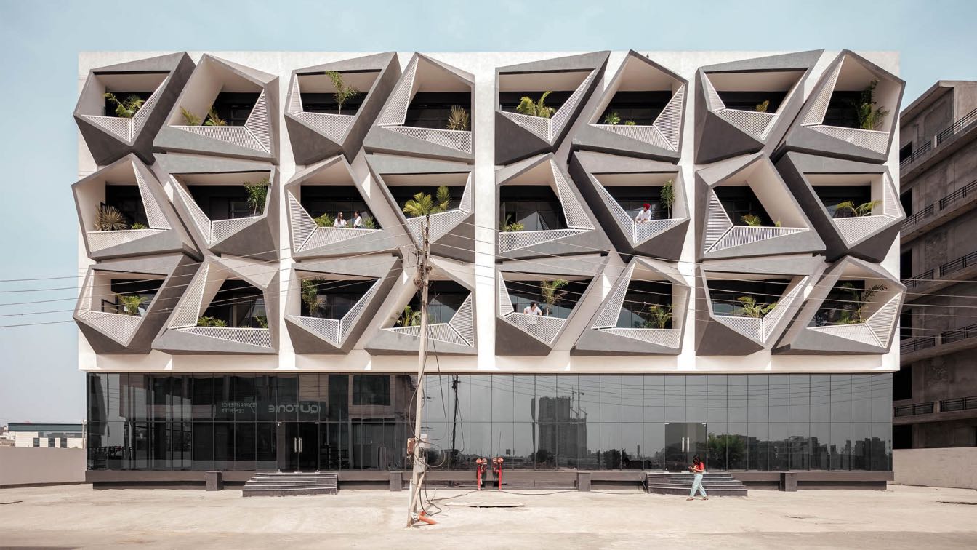A new way to live and work in the heart of Salt Lake City, Mya, at four stories and 130,000 square feet, combines the highest quality affordable and market-rate housing (30/70) with unique public and private amenities, creative community coworking space, and catalytic ground-level retail in a holistic, world-class, mixed-use community.
Project name
Mya and The Shop SLC
Architecture firm
EskewDumezRipple
Location
Salt Lake City, Utah, USA
Photography
Austen Diamond, Kelly Marshall, Tim Hursley
Design team
Steve Dumez, FAI. Hussein Alayyan, AIA. Kim Nguyen, AIA. Gianna Morelli, AIA. Jill Traylor, NCIDQ. Waleed AlGhamdi, AIA. Jose Alvarez, AIA. Sam Levison.
Collaborators
Wayfinding: ZAR; EMP: PVE Inc
Interior design
EskewDumezRipple (The Shop), Farouki Farouki (Residential)
Landscape
Duane Border Design
Structural engineer
Fortis Structural LLC
Typology
Residential, Apartments, Shop
The rebirth of Villa Hatvany-Lónyay. The villa that was originally designed by Miklós Ybl and built on the Ottoman-age Golden Bastion has been entirely renewed. After the Hatvany-Lónyay era the SS used the building as a casino but later it was completely demolished in a bombing raid.
Project name
Villa Hatvany-Lónyay
Architecture firm
BORD Architectural Studio
Location
Buda Castle, Budapest, Hungary
Photography
Tamás Bujnovszky
Principal architect
Péter Bordás
Design team
Dorka Hindy, Róbert Benke, Róbert Gulyás
Site area
2444 m² (Gross area)
Landscape
Gardenworks – András Kuhn
Environmental & MEP
BORD HVAC Engineering Studio - Zoltán Hollókövi. Recontruction of frame: TM Janeda Kft. – János Volkai (†). Artvill Kft. – Judit Balázs, Péter Balázs
Construction
Róbert Gulyás
Material
Stone, Glass, Metal
Client
Batthyány Lajos Foundation
Typology
Cultural › Mixed-use
On the Hauptstrasse in Berlin Schöneberg GRAFT revitalized the historical post office premises, expanding it with two new buildings and converting the original rooftops for commercial purposes. Thus a 32,000m² modern ensemble accessible to the public was created comprising offices, restaurants, retail outlets and apartments.
Photography
BTTR GmbH, Trockland / Noam Rosenthal
Design team
Founding Partners: Lars Krückeberg, Wolfram Putz, Thomas Willemeit Projektteam: Aleksandra Zajko, Alexandra Bunescu, Alfredo Peñafiel Suarez, Allison Weiler, Altan Arslanoglu, Andrei Dan Musetescu, Anja Frenkel, Anna Wittwer, Dennis Hawner, Dorothea Freiin von Rotberg, Emma Rytoft, Evgenia Dimopoulou, Fabian Busse, Inigo De Latorre, Jerzy Gerard Gabriel, Maria Angeles Orduna, Marvin Bratke, Mathilde Catros, Mats Karl Koppe, Matthias Rümmele, Nils von Minckwitz, Paula Martin Aedo, Primoz Strazar, Sebastian Gernhardt, Sven Wesuls, Verena Lihl, Veronika Partelova
Built area
15,200m² revitalization and roof extension, 16,800m² new construction
Landscape
Planungsbüro Haan Freie Garten- und Landschaftsarchitekten, Berlin www.buero-haan.de
Civil engineer
Müller-BBM GmbH, Berlin www.muellerbbm.de
Structural engineer
Krebs und Kiefer Ingenieure GmbH, Berlin www.kuk.de
Supervision
IKR Kuschel GmbH, Berlin www.ikr-kuschel.de
Material
Bricks, Steel, Glass
Typology
Commercial › Mixed-Use Development, Revitalization of a former post office area, conversion for commercial use, university and gastronomy, extension by two new residential buildings
Sustainability is a commitment. Ingenhoven Architects celebrate important milestone in their Düsseldorf project.
Project name
Kö-Bogen II (KII)
Architecture firm
Ingenhoven Architects
Location
Düsseldorf, Germany
Photography
Ingenhoven Architects / HGEsch
Principal architect
Christoph Ingenhoven
Landscape
Ingenhoven Architects and Prof. Dr. Strauch, Beuth University of Applied Sciences, Berlin
Lighting
Zumtobel Lighting Gmbh
Construction
CENTRUM Gruppe
Material
Concrete and Hornbeam
Typology
Mixed-use building
MVRDV has begun construction on Shenzhen Terraces, a mixed-use project that forms the core of the thriving university neighbourhood in Shenzhen’s Longgang District. The project comprises a stack of accessible plates containing the buildings’ programme, where all communication takes place on the shaded terraces to maximise public life.
Project name
Shenzhen Terraces
Photography
© Atchain, Copyright: MVRDV 2018 – (Winy Maas, Jacob van Rijs, Nathalie de Vries)
Principal architect
Winy Maas (Founding Partner in charge)
Design team
Sanne van Manen, Irgen Salianji, Shengjie Zhan, Luca Beltrame, Katarzyna Maria Ephraim, Cas Esbach, Hengwei Ji, DongMin Lee, Yannick Macken, Giuseppe Mazzaglia, Siyi Pan, Sen Yang, Jiani You, Daan Zandbergen
Built area
95,000 m² mixed-use
Collaborators
Gideon Maasland (Director)
Construction
hanghai Xinyuan Construction Engineering Consulting Co., Ltd (Cost Calculation)
Visualization
Atchain, Light Studio, Antonio Luca Coco, Kirill Emelianov
Client
Shenzhen Shimao Xin Li Cheng Industry Co.,Ltd.
Typology
Mixed-use building, Educational, Offices, Retail, Cultural
ARHINGinženjering: House of Olives is a building intended for the Association of Olive Growers of Montenegro as an administrative and educational center. It is also conceived as a meeting place for tourists and devotees of olive fruit products.
Project name
House of Olives
Architecture firm
ARHINGinženjering
Location
Old City of Bar, Montenegro
Photography
Lazar Pejović
Principal architect
Rifat Alihodžić
Design team
Rifat Alihodžić, Jasmina Salković, Elvira Muzurović
Material
Limestone "bunja", Self cleaning facade
Tools used
AchiCAD, Artlantis, Adobe Photoshop
Client
Ministry of Agriculture and Rural Development of Montenegro
Located at Yangnam intersection, the 300m² site had a severely irregular shape as it had a strong corner of about 45 degrees to the roadside and five vertices. The physical scale within the legally permitted limits was reviewed, but it had a smaller height limit compared to the surrounding building
Architecture firm
Pilotis Architects
Location
81-5, Yeongdeungpo-ro, Yeongdeungpo-gu, Seoul, Republic of Korea
Principal architect
Bon, H. Lee
Design team
Park Hyeong Soo, Lee Sang Won
Collaborators
Seo Jae Ho (project manager)
Structural engineer
Harmonyeng
Environmental & MEP
MKcheonghyo
Material
Limestone, Glass
Tools used
AutoCAD, SketchUP, Adobe Photoshop
Typology
Commercial › Office
Studio Ardete: Located in sec-82 Mohali, a grooming industrial area, this project is a commercial building owning a major focus on being leased out for offices or display centres in the corporate arena.
Project name
Never Never Cube
Architecture firm
Studio Ardete
Location
Sec -82 Mohali, Punjab, India
Photography
Purnesh Dev Nikhanj
Principal architect
Badrinath Kaleru and Prerna kaleru
Design team
Badrinath Kaleru, Prerna Kaleru, Sanchit Dhiman, Nancy Mittal, Abhimanyu Sharma, Pragya Singh,Rahul Ghosh
Structural engineer
Jagmohan Nagi, Continental Foundation (Vikas Bhardwaj).
Construction
R.S Builders
Material
Steel, Concrete, Paints, Glass
Typology
Mixed-use building

