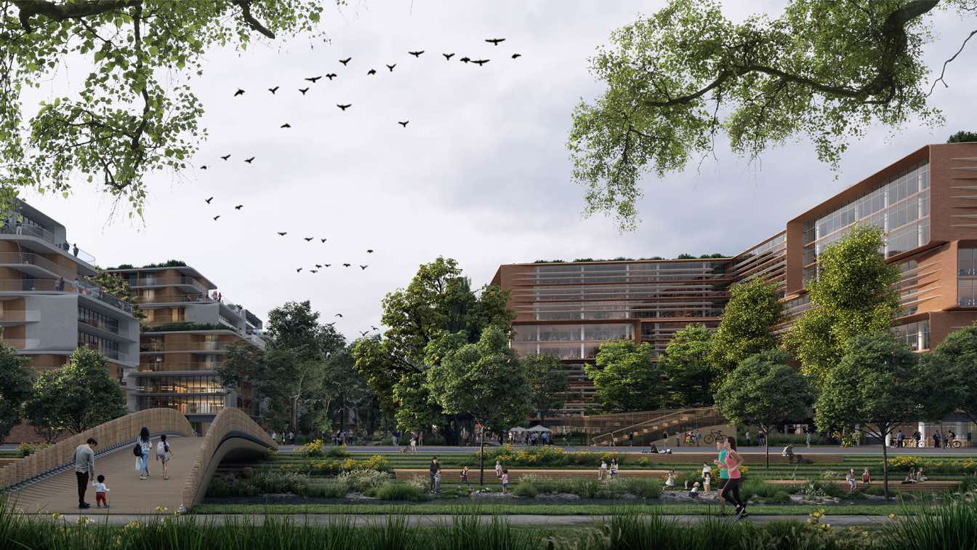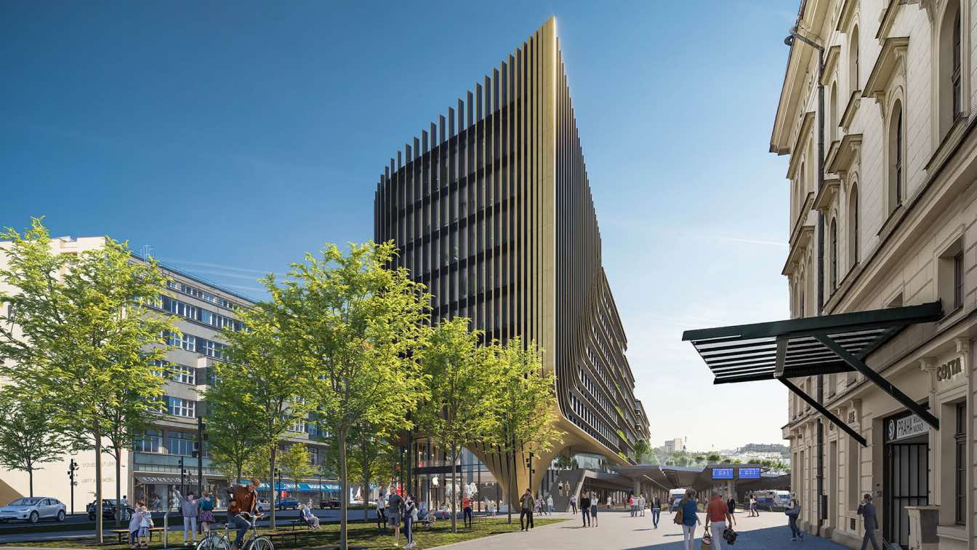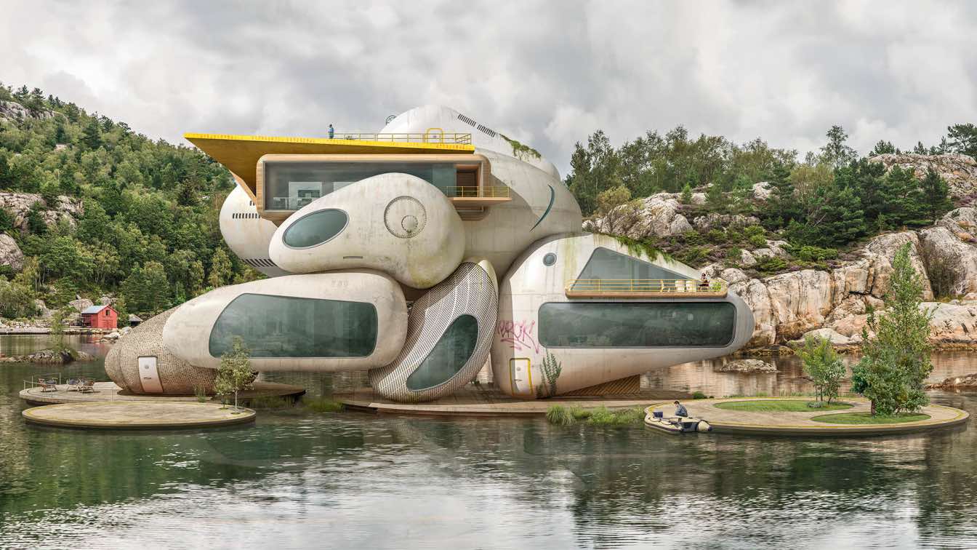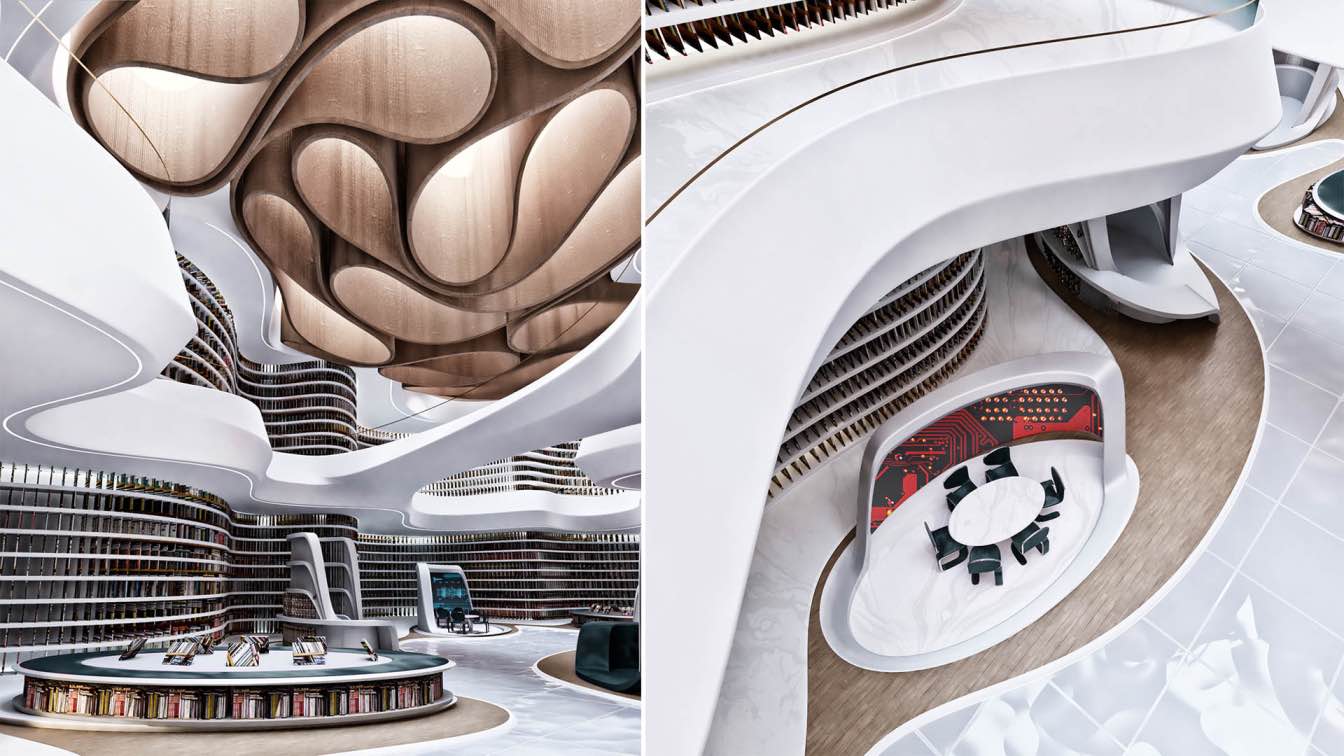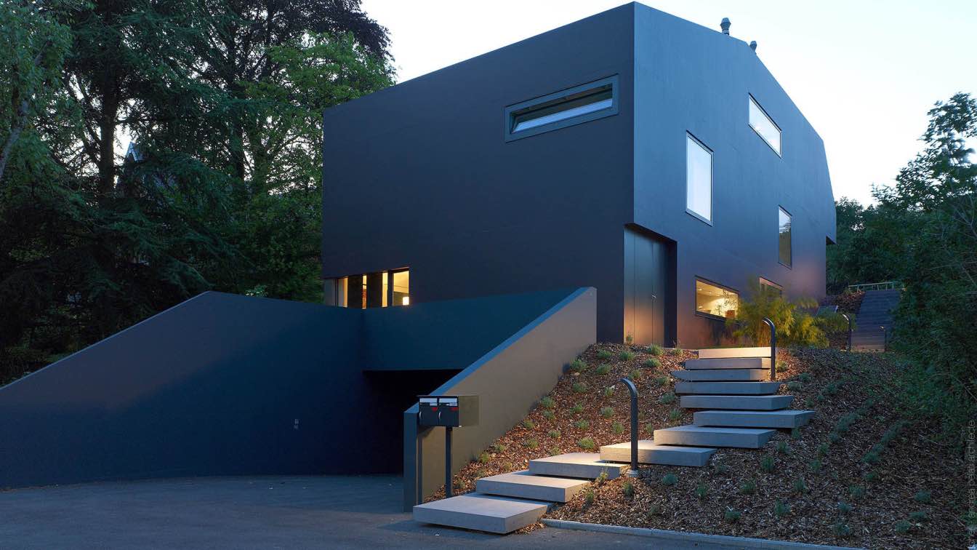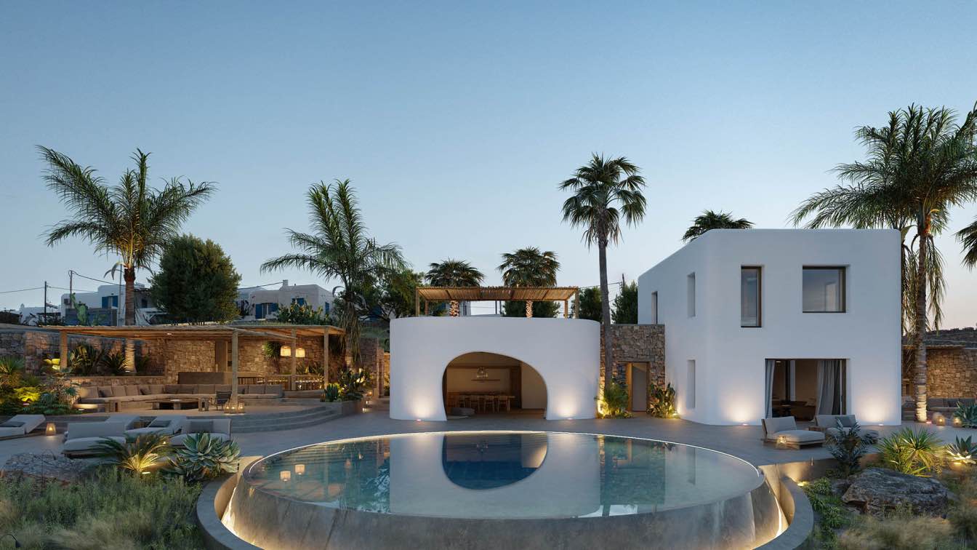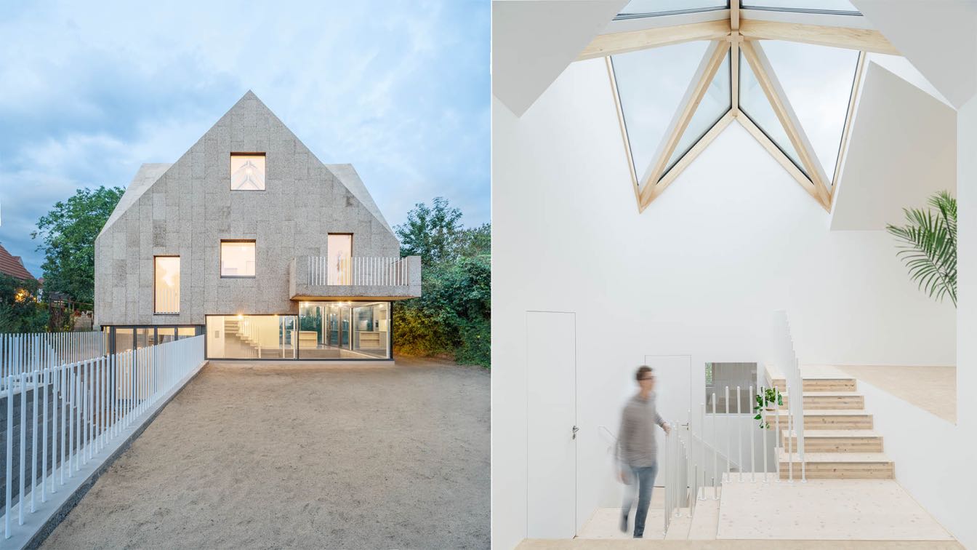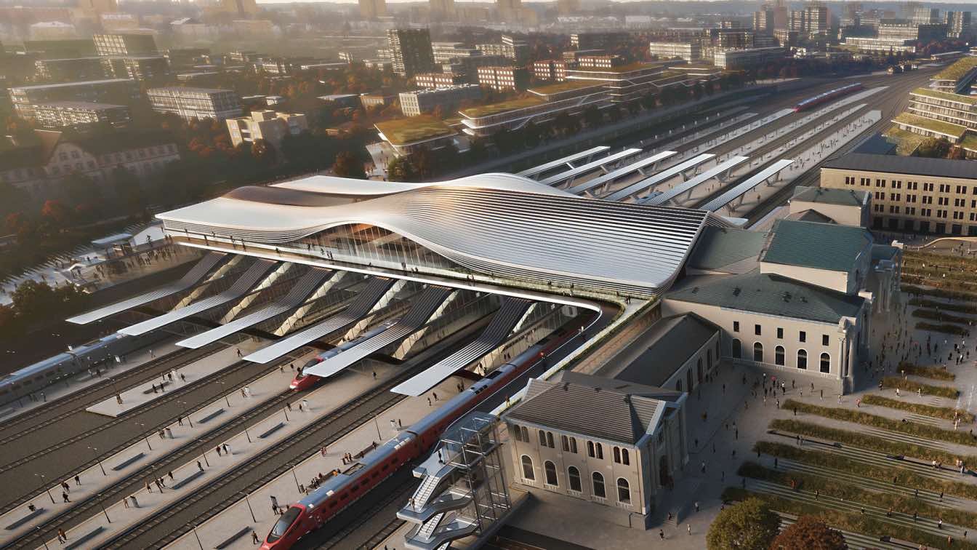Defined by the surrounding urban fabric of the district’s avenues and parks, Zugló City Centre weaves new public squares and gardens through the heart of the design to connect with the re-established natural ecosystem at Rákos Creek; creating a network of interconnected gardens and plazas lined with restaurants and cafes, shops, apartments and offi...
Project name
Zugló City Centre
Architecture firm
Zaha Hadid Architects
Location
Budapest, Hungary
Tools used
Autodesk 3ds Max
Principal architect
Gianluca Racana
Design team
Zsuzsanna Barat, Sara Criscenti, Shi Qi Tu, Damir Alisphahic, Alessandro Cascone, Benedetta Cavaliere, Juan Pablo Londono, Gabriele De Giovanni, Luciana Maia Teodozio, Yaseen Bhatti, Lara Zakhem, Alexandra Fisher, Dilara Yurttas, Rotem Lewinsohn,
Visualization
TegMark, Brick Visual
Client
Bayer Construct Group
Typology
Commercial › Mixed-use Development
Construction of the Masaryčka building in Prague continues with the structure of the retail levels on the ground and first floors now completed. Works have begun to construct the higher floors of cantilevered offices with terraced roof gardens.
Photography
Studio Horak, Zaha Hadid Architects
his series, Wittgenstein ́s Cabin, analyses that early structural plan of architecture, the cabin. Today, still, unaffected, genuine concepts operate on wooden houses, relating them to late romantic objects which project debates surrounding singularity and frankness.
Project name
Wittgenstein's Cabin
Architecture firm
Dionisio González y Asociados
Location
Norwegian Fjords
Tools used
AutoCAD, Autodesk 3ds Max, Adobe Photoshop, C. Print DIASEC mounting
Principal architect
Dionisio González
Visualization
Dionisio González
Typology
Residential › House
An interior design project for the futuristic library in London. The concept of the library breaks free from the rigid aisles and shelving of libraries and accommodates more open - free-flowing spaces for reading, interaction, collaboration, and meeting.
Architecture firm
Mind Design
Location
London, United Kingdom
Tools used
Autodesk Maya, Houdini, Rhinoceros 3D, V-ray, Adobe Photoshop
Principal architect
Miroslav Naskov, Roshni Gera, Michelle Naskov
Visualization
Mind Design
Typology
Educational › Library
In the center of the village of Boudry, the project settles on a narrow plot, surrounded with collective housing, a church and an old mansion. In this motley context and its limited openings, the villa seeks to favor the inhabitants intimacy.
Project name
Schuler Villa
Architecture firm
andrea pelati architecte
Location
Rue des Lières, 2017 Boudry, Neuchâtel, Switzerland
Photography
Thomas Jantscher
Design team
Andrea Pelati, Raphaël Fromaigeat, Anna Popek-Schmalstieg, Sandy Erlebach
Structural engineer
Mauler SA
Material
Concrete, Glass, Steel, Wood
Client
Mr. & Mrs. Schuler
Typology
Residential › House
F- Loulos Villa is located at a plot with unique view in Divounia, two hills that emerge from the Aegean Sea, like a part of Aphrodite’s body, the ancient goddess of love and beauty. The house is totally inspired by the natural and wild side of Mykonos and attempts to bridge locality with the contemporary summer living.
Project name
F- Loulos Villa
Architecture firm
Chorografoi Architects
Location
Kalfatis, Mykonos, Greece
Tools used
Autodesk 3ds Max, Corona Renderer, Adobe Photoshop
Design team
Katerina Dounavi, Minas Bougiouris, Katerina Papasifaki, Maria Koutsouna
Visualization
500s Studio (exterior), Anna Maria Tsordia (interior)
Typology
Residential › House
Maximising living space between rammed concrete and a cork roof. A flexible residence by rundzwei Architekten. The young office rundzwei Architekten has realised an unusual residence with a cork facade and roof. A base of rammed concrete lies below the ground level. Above, skilfully stacked split levels, which allow for flexible use, are accessed...
Project name
Cork Screw House
Architecture firm
rundzwei Architekten BDA
Design team
Luca Di Carlo, Ana Domenti, Marc Dufour-Feronce and Andreas Reeg
Collaborators
Seeigel GmbH, Johannsen Timber Constructions, Timm Fensterbau GmbH, Johannsen Timber Constructions
Construction
Caerus Construction
Material
Rammed Concrete, Cork, Glass, Wood, Steel
Typology
Residential › House
The evaluation commission of the international architectural competition to select the best concepts for the redevelopment of the Vilnius railway station complex and surrounding area awarded the highest ranking to the proposal by Zaha Hadid Architects.
Written by
Zaha Hadid Architects
Photography
© Zaha Hadid Architects

