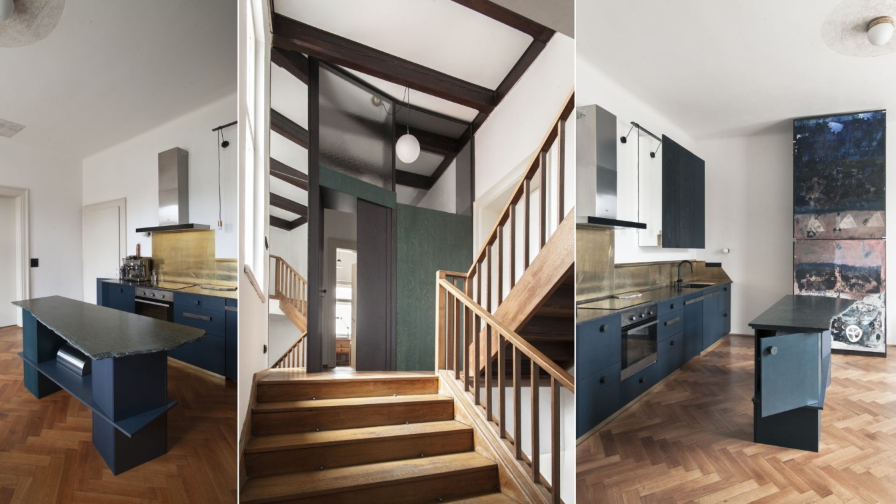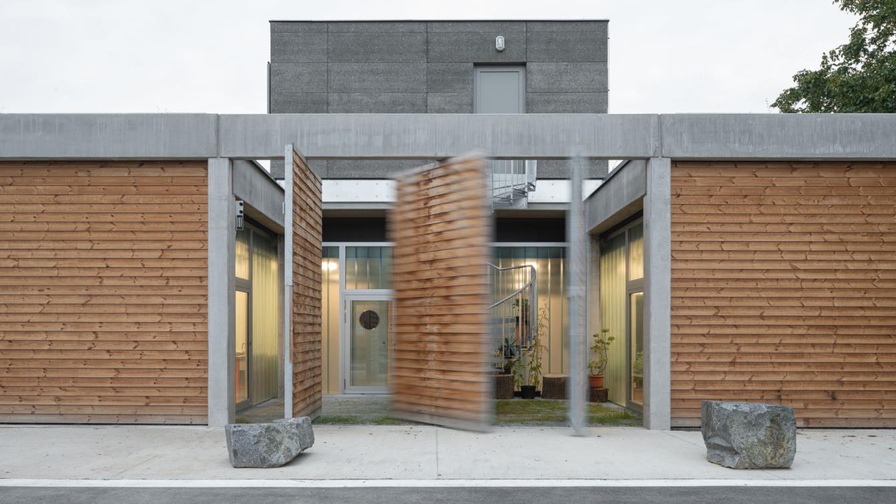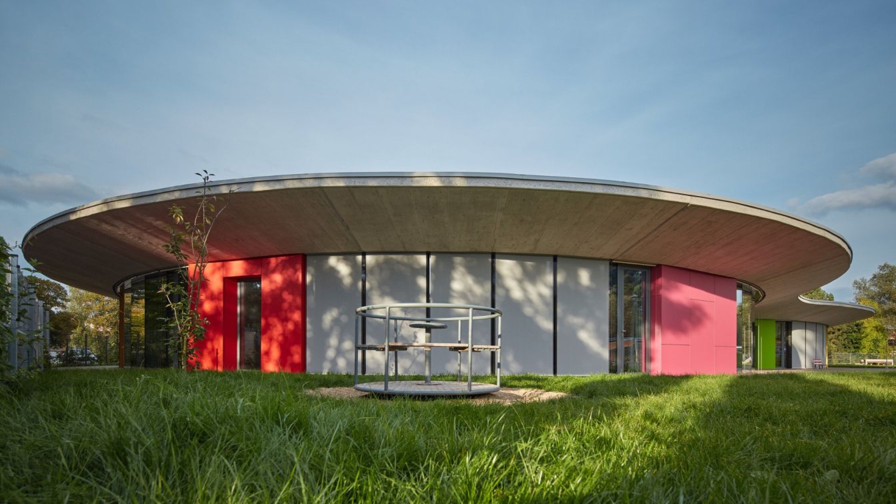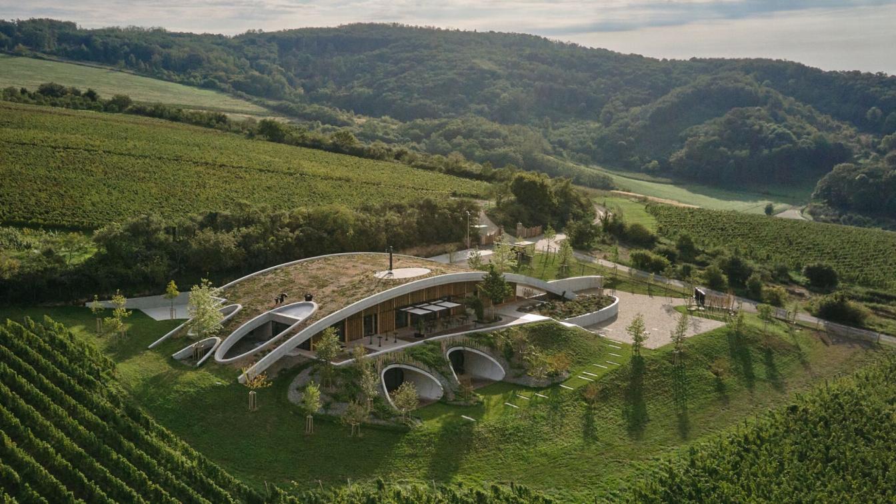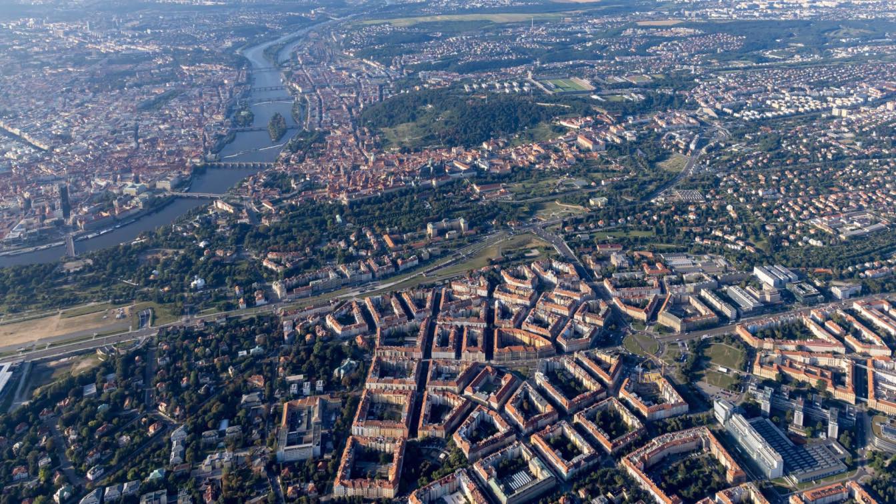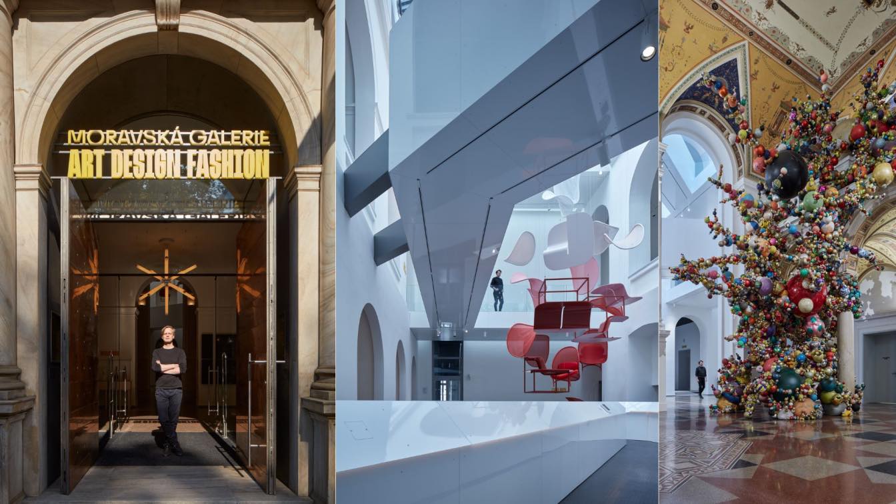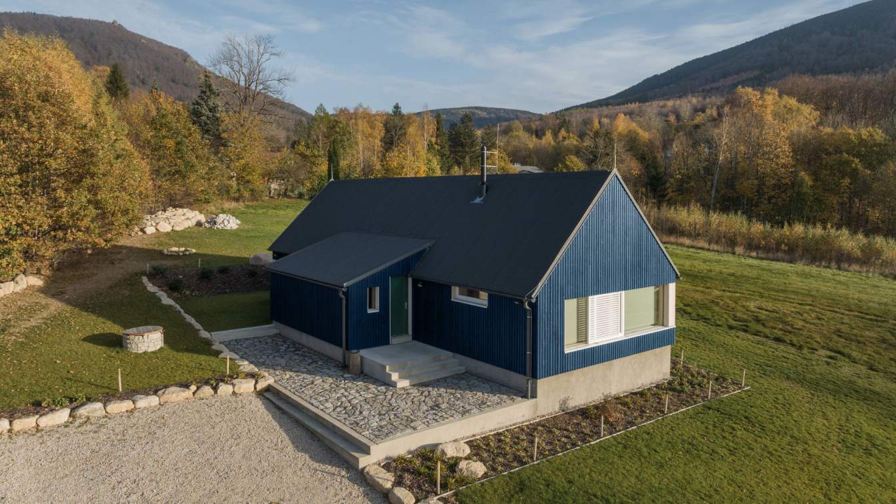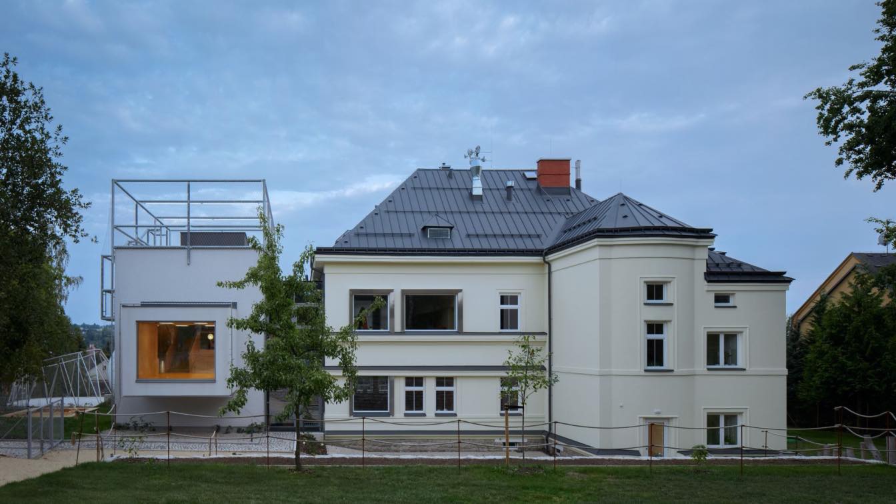Complete refurbishment of a Secession villa apartment for a young couple.
Project name
Secession Villa Apartment
Architecture firm
Svobodová Blaha
Location
Prague, Czech Republic
Photography
Svobodová Blaha
Principal architect
Anna Svobodová, Ondřej Blaha
Collaborators
Paintings: Ivana Svobodová, Ladislav Klusáček. Carpenter: Petr Datel. Masonry: Kámen Engineering. Locksmith: PLECHEM [Jan Luksík].
Built area
Usable Floor Area 133 m²
Site area
Gross Floor Area 148 m²
Environmental & MEP engineering
Material
MDF lacquered – built-in furniture. Plywood oiled – built-in furniture. Glass clear, decorative, mirrors – furniture sides, bathroom dividing walls. Polished stainless steel – bathtub side. Brass – kitchen worktop cladding, bathroom dividing walls, plinths. Stone slabs – bathroom wall cladding, kitchen worktop, bathroom tables, stairs, shelves. Oak parquet – refurbished flooring. Ceramic tiles – bathroom flooring.
Typology
Residential › Apartment
We believe that it is right to conceive the building in a modern, true, simple, yet humble way. That is why we work with an exposed concrete structure that corresponds to the character of an industrial building (workshop, garage) in combination with natural materials such as wood (large garage door panels), glass, steel, and green roof.
Project name
Technical Services Base Lysolaje
Architecture firm
PROGRES architekti
Location
Květová Street, Prague – Lysolaje, Czech Republic
Photography
Alex Shoots Buildings
Principal architect
Jan Kalivoda, Vojtěch Kaas
Design team
Michal Svoboda, Tereza Soubustová
Collaborators
Losík statika (Statics)
Material
Concrete – columns, trusses, ceilings, floor. Steel – stairs, grates, doors. Shaped glass – atrium wall. Wood – doors, furniture
Client
District Prague – Lysolaje
Typology
Industrial › Office Building
The new building designed for 110 children combines a classic municipal kindergarten and a Waldorf kindergarten in a single building located near the confluence of the Jizera and Oleška rivers on the outskirts of Semily town.
Project name
Kindergartens Treperka and Waldorf Semily
Location
Pod Vartou 858, 51301 Semily, Czech Republic
Principal architect
Marek Topič, architect, chief designer
Design team
Michal Pokorný
Collaborators
Investor: Town of Semily [Lena Mlejnková, Vladimír Bělonohý, Jana Dvořáková]. Chief engineer, Project coordination: m3m [Michal Pokorný, Dita Zlámalová, Martin Uher, Jan Roubal]. Statics: POHL statika [Jan Pohl, Martin Víšek]. MEP: TechOrg [Ondřej Hlaváček, Jiří Beran, Jakub Hažmuka]. Sanitary installations: Vodopro [Michal Mošnička, Pavel Jakubů]. Electrical installations: Predrag Laketič. Garden landscaping: Terra Florida [Lucie Vogelová, Lada Veselá]. Transport engineer: Dopravně inženýrská kancelář [Jan Kašpar]. Fire safety: Zdeňka Kubištová, Lucie Soukeníková. Kitchen technology: Oldřich Krejčí. Acoustics: Akustika Praha [Tomáš Rozsíval]. Photometric study: Dalea [Martin Stárka]. 3D thermal analysis: Porsenna [Michal Čejka]. Signage and wayfinding system: Department of Graphic Design and Visual Communication, Academy of Arts, Architecture and Design in Prague [David Frank Tenora, Kateřina Pravdová, David Novák, Oskar Koutný, Ana Luisa Hinojosa Torres, Sára Svobodová-Míková, Richard Jaroš, Petr Krejzek]. Engineering: Petra Neumannová. Building contractors: BAK stavební společnost [Robert Buďárek, Tomáš Papoušek, Tomáš Martinec], MBQ [Pavel Seeman, Petr Menšík, Filip Balatka, Dušan Mráz]. Technical supervision of the investor: Jan Hájek, Emanuel Mušek.
Built area
Built-up Area 1730 m²; Gross Floor Area 1298 m²; Usable Floor Area 1213 m²
Site area
5250 m² Dimensions 30 x 52 m / 5430 m³
Civil engineer
Michal Pokorný
Structural engineer
Jan Pohl
Environmental & MEP
TechOrg [Ondřej Hlaváček, Jiří Beran, Jakub Hažmuka]
Landscape
Garden landscaping: Terra Florida [Lucie Vogelová, Lada Veselá]
Lighting
Dalea (Martin Stárka)
Supervision
Jan Hájek, Emanuel Mušek
Construction
BAK stavební společnost [Robert Buďárek, Tomáš Papoušek, Tomáš Martinec], MBQ [Pavel Seeman, Petr Menšík, Filip Balatka, Dušan Mráz]
Material
Reinforced concrete – ceilings. Wooden coverings and boards – floors, tiles, terraces. Rubber coverings – floors. HPL boards – internal and external cladding. Steel – columns, exterior structures, fire doors. Stainless steel sheets – skylight cladding, catering equipment. Plasterboard construction – partitions and ceilings. Felt elements – acoustic elements and ceilings. Galvanized sheets – HVAC spiro ducts. Textiles – external and internal screening, partition screens. MDF, particle board, HPL – furniture according to author's design. Ceramics – sanitary elements, holders according to author's design.
Typology
Educational Architecture › Kindergartens
Gurdau Winery was founded in 2012 on a "green field", with the planting of the first vines on the slopes above the village of Kurdějov. The village was historically one of the most important wine suppliers to the townspeople of Mikulov and Brno, as well as to the aristocratic courts in Moravia. By adopting the historical name of the village, the yo...
Project name
Gurdau Winery
Architecture firm
Aleš Fiala
Location
Kurdějov 300, 693 01 Kurdějov, Czech Republic
Principal architect
Aleš Fiala
Design team
Tomáš Bílek, Bronislav Bureš [civil engineers]
Collaborators
Statics: OK ateliér; Electrical installations and security system: CATEGORY; Furniture design, interior details: Daniela Hradilová; Steel constructions: OMELKA: NEJEZ stavebně zámečnické práce; Ateliér Originál Hořánek; Joinery: DŘEVOSTYL [Libor Zeman], Bílek&Bílek truhlářství; Wooden floors and terraces: BELEVEY [Ladislav Sedláček].
Built area
Built-up Area 1260 m²; Gross Floor Area 1141 m²; Usable Floor Area 997 m²
Environmental & MEP
Projekce TZB Prokeš
Construction
Navláčil stavební firma
Material
Main structure – monolithic reinforced concrete. Roof – extensive green. Glazed areas – aluminium profiles, triple glazing. Shading blinds – oak. Terraces – acacia. Floor screeds – cement, polyurethane. Interior floors – oak. Interior wall – slatted oak cladding. Various details and elements – steel, glass.
World-renowned architecture photographer Iwan Baan showcases his urban pilgrimage through the streets of Prague in an exhibition at the Centre for Architecture and Metropolitan Planning (CAMP) in Prague. Iwan Baan: Prague Dairy exhibition shows the city as raw, often neglected, and miles away from the glossy pictures in tourist guides.
Title
Iwan Baan: Prague Diary
Category
Architecture, Photography
Eligibility
Open to public
Organizer
The Prague Institute of Planning and Development (IPR Prague)
Date
The exhibition runs until 20 August at CAMP
Venue
CAMP, Vyšehradská 2075/51, 128 00 Prague, Czech Republic
Art Design Fashion and the Museum of Applied Arts. The new concept and a breath-taking genius loci have put the best exhibition space of the Moravian Gallery in Brno on the design map of Europe. Indeed, the museum is attractive to visitors of all generations, from ground floor to rooftop, in every corner.
Project name
Moravian Gallery | ART DESIGN FASHION
Architecture firm
Catwalks: Olgoj Chorchoj. Respirium: David Karásek. Black & Light Depot: Maxim Velčovský, Radek Wohlmuth, edit! Café Robot, The Cloud: Marek Jan Štěpán. Designshop: Eva Eisler. Architectural design of the expositions Cave, Prostor Pro, 2000+ Design, 2000+ Fashion: Tomáš Svoboda
Location
Husova 18, 662 26 Brno, Czech Republic
Collaborators
The Demon of Growth: Krištof Kintera. Graphic design: Lukáš Kijonka. Illustrations: Jiří Franta. Support in equipping the Museum and acquisitions to the Moravian Gallery collections: members of the Association of Czech Industrial Design
Construction
IM Development
Typology
Cultural Architecture › Gallery, Museum
The newly built cabin on a sloping plot in the Jizera Mountains has the form of a traditional cottage. It is located on the very edge of the mountain village. Behind it are only meadows and forests, ideal for recreation in summer and winter. The elongated gable-roofed mass has a small gable-roofed outbuilding that serves as a vestibule and storage....
Project name
Wooden Cabin in the Jizera Mountains
Architecture firm
Markéta Cajthamlová, Architectural design office
Location
Jizera Mountains, Czech Republic
Principal architect
Markéta Cajthamlová, Petra Soukalová, Petra Pelešková
Collaborators
Construction and documentation for the NOVATOP system: 3AE; Garden design: Magdaléna Myšková Kaščáková; Realization of the garden: Gabriel
Built area
Built-up Area 150 m²; Gross Floor Area 140 m²; Usable Floor Area 120 m²
Material
Concrete, Wood, Glass
Typology
Residential › Cabin
A whimsical extension of the Montessori kindergarten in Jablonec nad Nisou. To the original building we have attached a new building, which is just asking for shenanigans and mischief. The children are allowed to go up on the roof, and besides the occasional lice, they will leave here with the assurance that the world is a wonderful and fun place t...
Project name
Montessori Kindergarten Jablonec nad Nisou
Architecture firm
Mjölk architekti, Projektový atelier David
Location
Zámecká 10, 466 06 Jablonec nad Nisou, Czech Republic
Collaborators
Documentation for building permits and implementation documentation: Projektový atelier DAVID. Construction contractor: Termil. Interior contractor: CNC studio
Built area
103 m² extension, 238 m² reconstruction
Material
Main construction material – monolithic reinforced concrete. Interior – combination of concrete, birch plywood, natural linoleum
Client
Statutory City of Jablonec nad Nisou
Typology
Educational › Kindergarten

