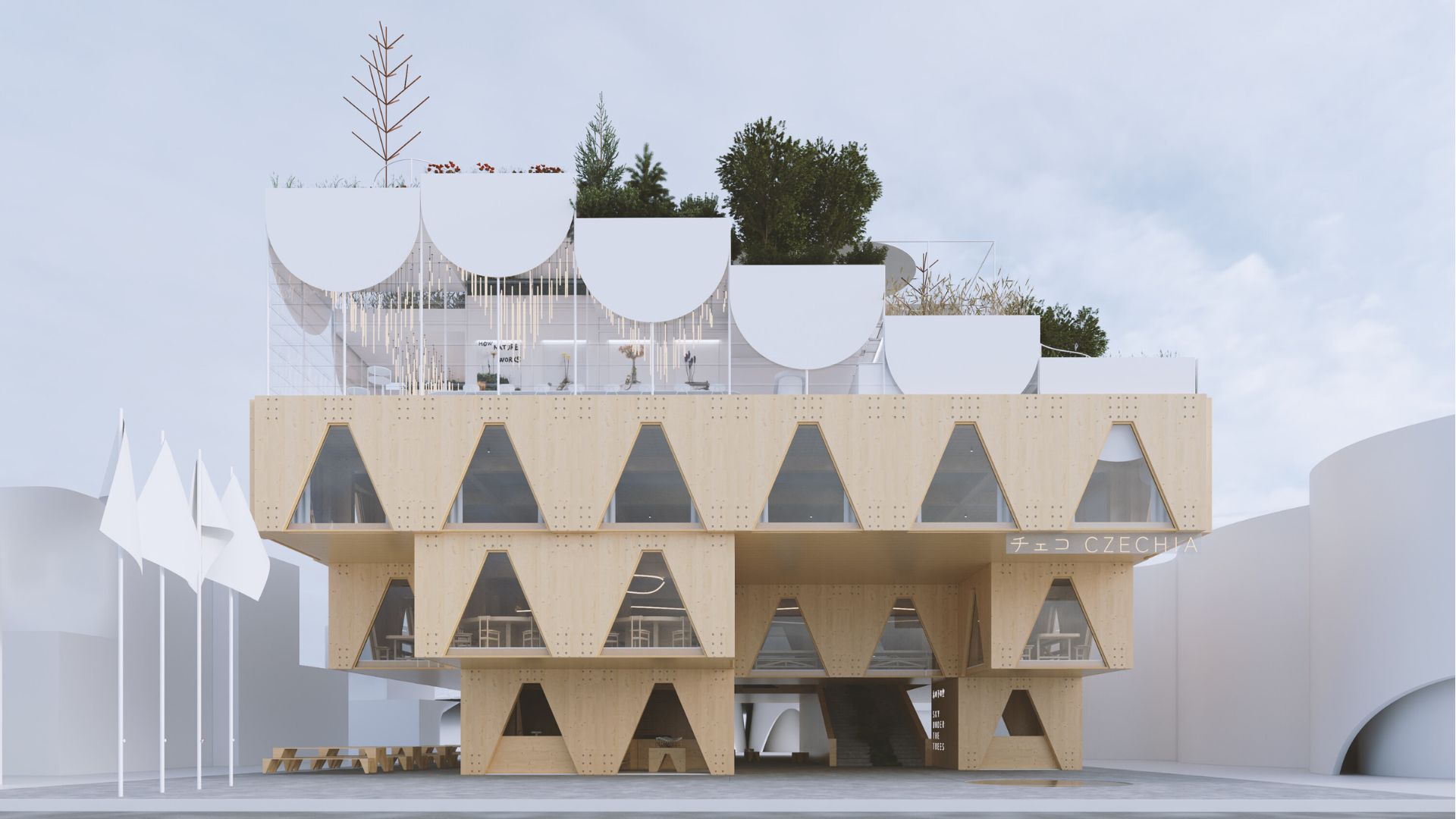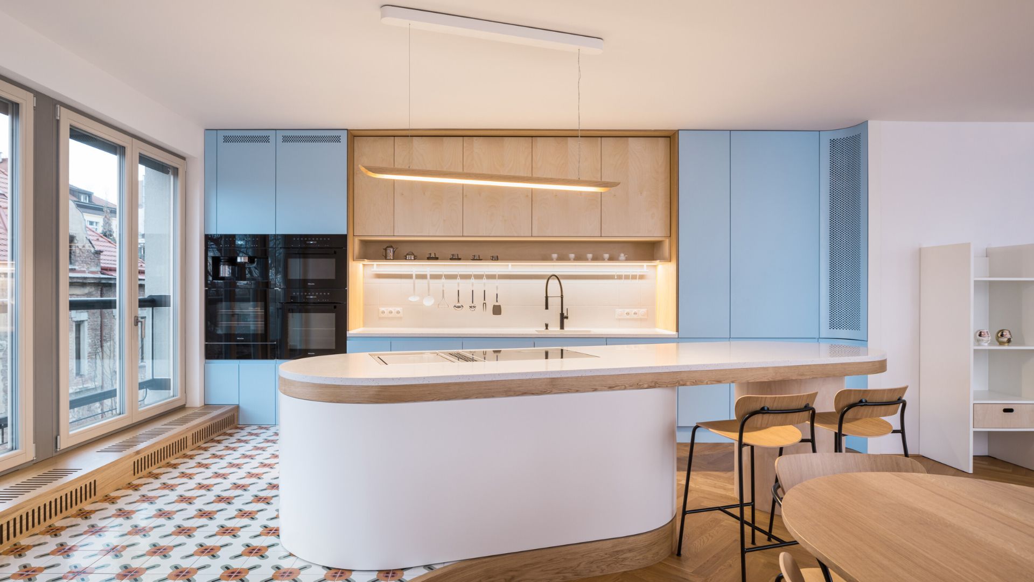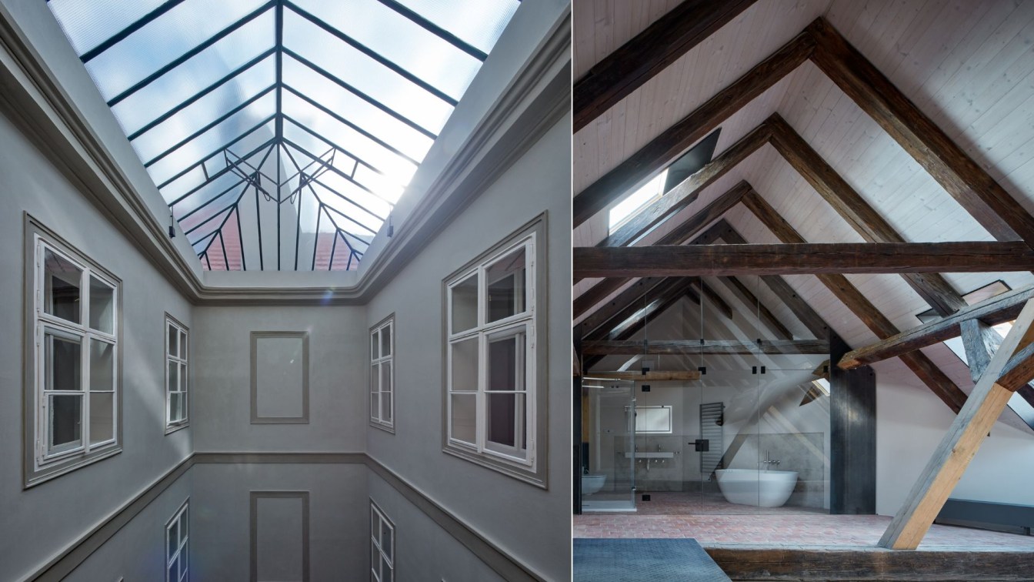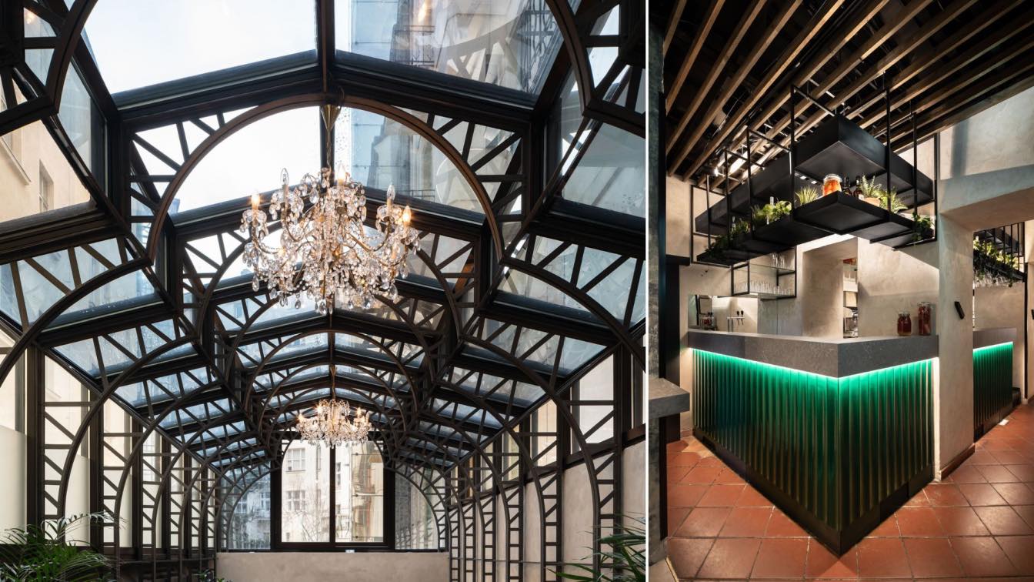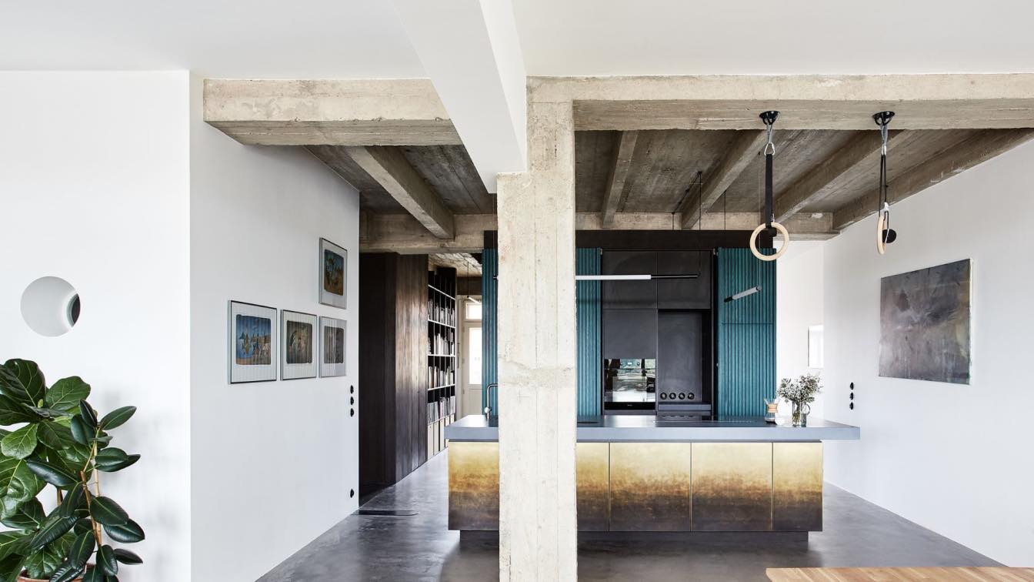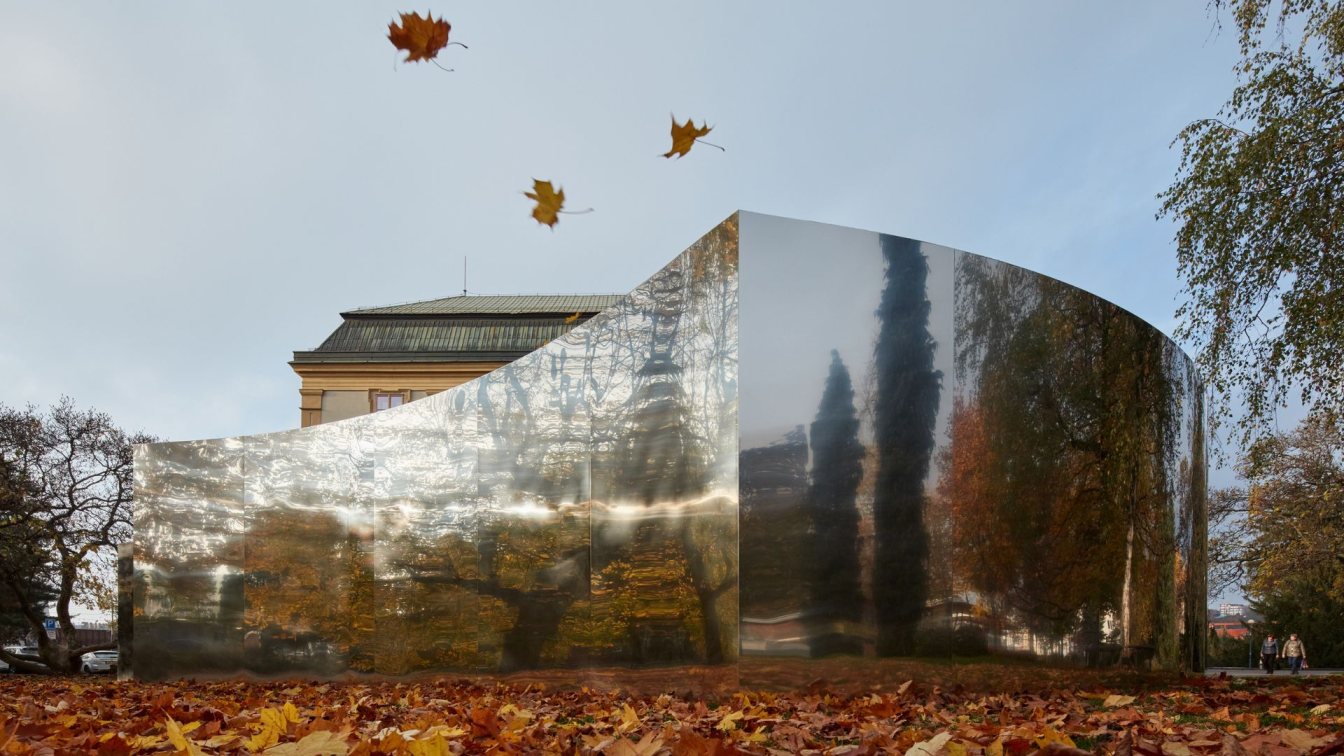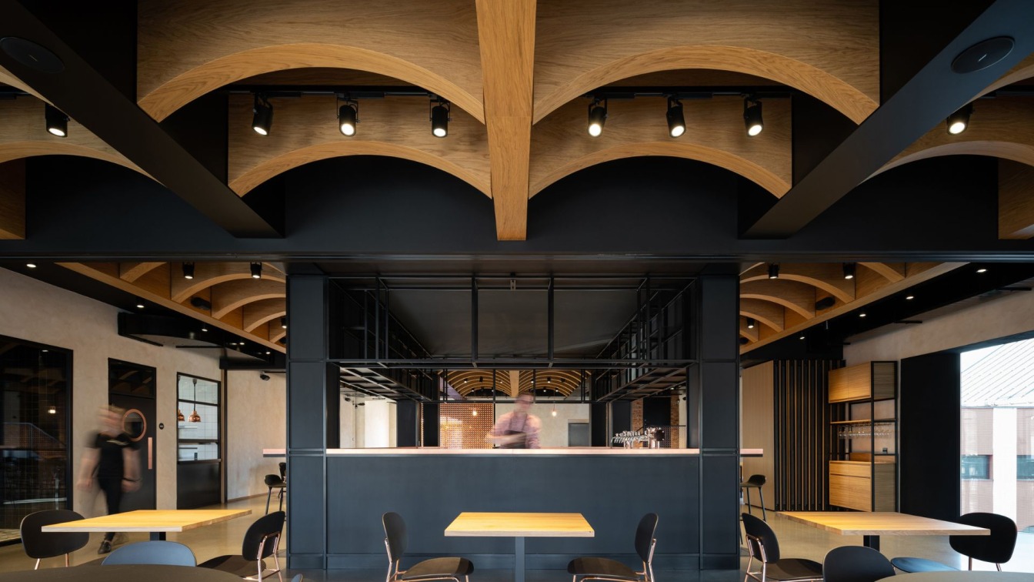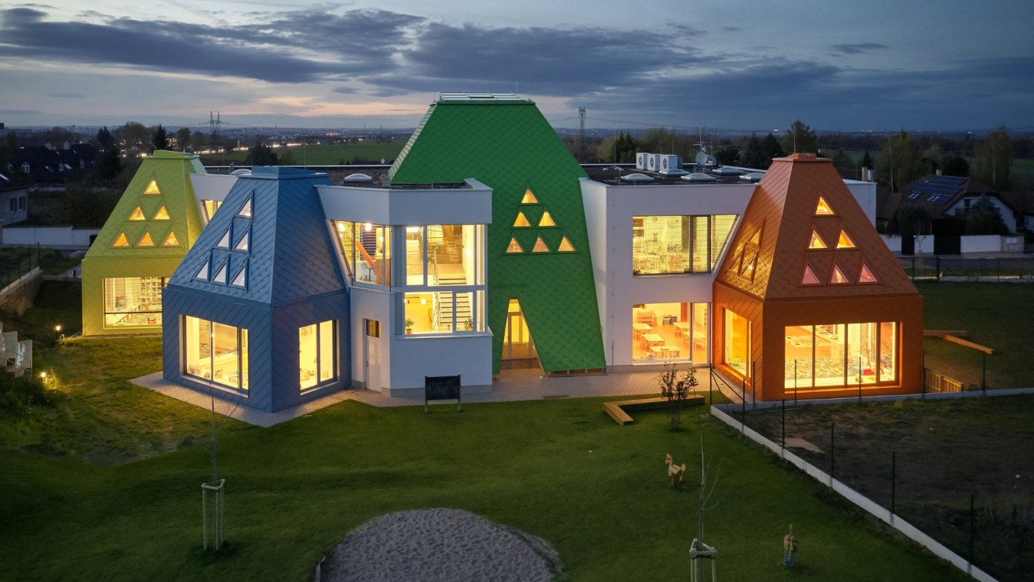The EXPO 2025 pavilion by Mjölk architekti is a welcoming wooden building conceived as a garden in the sky. It was created with ease and expresses the optimistic outlook of its authors for the future. The pavilion has been designed so that its realisation puts the least possible strain on the environment during fabrication, operation and transport...
Project name
Sky Under the Trees
Architecture firm
Mjölk architekti
Location
World EXPO 2025 in Osaka, Japan
Photography
Mjölk architekti
Collaborators
Curator, libretto: Ondřej Horák. Graphic designer: Marek Nedelka. Graphic designer and illustrator: Anežka Minaříková. Artistic conception: Richard Loskot, Rozárka Jiráková. Production, japanologist: Martina Hončíková. Media communication: Linka News.
Built area
Built-up Area 688 m² Gross Floor Area 2319 m² Usable Floor Area 1858 m²
Site area
Site area 996 m² Dimensions 6738 m³
Civil engineer
Pavel Bičovský
Client
Office of the Commissioner General for the Participation of the Czech Republic at the EXPO Universal Exposition
A bright apartment in a new building with large terraces and views of Prague. Where one cooks, eats, works, where children play, watch TV, read, create and sleep. As part of the overhaul of the layout, we first separated a chunk of the living room and made it into a study, playroom and guest room in one, to settle the overly monumental apartment in...
Project name
Welcome Home
Architecture firm
No Architects
Location
Prague, Czech Republic
Photography
Studio Flusser
Principal architect
Jakub Filip Novák, Daniela Baráčková, Veronika Amiridis Menichová
Environmental & MEP engineering
Material
Ceramic tiles. Oak floor. Lacquered mdf, oak and birch veneer and solid wood – joinery products
Construction
Truhlářství Fencl
Typology
Residential › House
Remarkable reconstruction of a classical tenement house in the historical centre of Prague intended to serve its original purpose.
Architecture firm
QARTA Architektura
Location
Havelská 27, Prague, Czech Republic
Principal architect
David Wittassek, Jiří Řezák
Collaborators
Jan Havel, Jan Zmátlík
Built area
Built-up Area 689 m²; Gross Floor Area 3560 m²
Material
Steel truss construction – renovated skylight roofing in the courtyard. Lime stucco – exterior of the whole building. Steel portals – elevator entrances. Steel screens – stair hall. Scrapped plaster – throughout the building. Glass skylights and partitions – in historic apartments. Reinforced concrete – extension of the original staircase. Steel railings – on the new staircase. Wooden beams – original, in the restored parts of the roof
Typology
Residential › House
The name of the restaurant is 5th quarter. There is a long story connected to it and that formed the interior design. We have been asked by the owners to change their Jewish restaurant with long tradition in Josefov quarter in the hear of the Prague city.
Project name
5th Quarter Restaurant
Architecture firm
OBJECTUM s.r.o
Location
Josefov, Prague, Czech Republic
Principal architect
Jana Schnappel Hamrova
Interior design
Jana Schnappel Hamrova
Client
Restaurant 5th quarter
Typology
Hospitality › Restaurant
How do you create one open space out of a large multi-room apartment so that there doesn't have to be a door between rooms because the client wanted as few as possible, but you still felt like the rooms were separated?
Project name
Letná Apartment
Architecture firm
Markéta Bromová architekti
Location
Letná, Prague, Czech Republic
Photography
Veronika Raffajová
Principal architect
Markéta Bromová
Design team
Dominika Galandová
Collaborators
Custom made concrete kitchen countertop and sinks: Burning Vibe. Concrete floor screed surface: Concrete Group. Metalsmith works: DEMO Works. Carpenter works: Lemberk. Pivot doors: Dorsis
Environmental & MEP engineering
Material
Concrete – floors, columns, ceiling, kitchen countertop, custom made sinks. Patinated brass – tiling of the kitchen island. Solid timber – custom made furniture. perforated steel sheet - bathroom ceiling
Typology
Residential › Apartment
The Exhibition The Mirrors of Zlín was created for the occasion of 700 years of history of the city of Zlín, which manifested as a series of multimedia installations in the chateau park. The first out of the three installations works with the distinctive perspective of writer Pavel Kosatík on the evolution of the city and its urroundings, which we...
Project name
Mirrors of Zlín
Architecture firm
Loom on the Moon
Location
Sad Svobody, Soudní 1, 760 01 Zlín, Czech Republic
Principal architect
Lenka Hejlová, Martin Hejl, Jan Nálepa
Design team
Natália Kaňová, Milan Martinec, Long Phi Trieu, Petr Janák, Vojtěch Šálek, Petr Prouza, Pavel Kosatík, Kateřina Šípková, Alexey Klyuykov, Michal Rataj, Matouš Hejl
Collaborators
Production: byPINK. Graphics: superlative.works.
Client
Statutory City of Zlín
Typology
Cultural › Outdoor Exhibition
The architectural mission of the Bernard Visitor Center is to enrich the experience of visiting the brewery and to provide a cosy environment for relaxation, a place to sit with friends. The Visitor Centre with its exhibition, shop and beerhouse welcomes local gourmets from Humpolec and neighbouring towns, as well as visitors and excursions from fu...
Project name
Bernard Visitor Center
Architecture firm
B² Architecture
Location
5. května 1, 396 01 Humpolec, Czech Republic
Photography
Alex Shoots Buildings
Principal architect
Barbara Bencova
Design team
Lenka Hradecká, Jakub Klíma
Site area
Usable Floor Area 1772 m²
Collaborators
Project management: Hezkey [Jakub Klíma, Martin Machů]. Co-author of the store design: Petra Barotková. Architect of the building: Petr Bernard. Project management and realization of the cinema: D-cinema. Lighting system: Etna [representative of iGuzzini]. Graphic design and orientation system: Štěpán Malovec. Engineering: Studio A.
Material
Concrete – bearing structures. Bricks – bearing structures and partition walls. Steel – columns, beams, custom-made furniture designed by B² Architecture. Cast polished concrete – reception, exhibition shop, brewer's hall, communication and common areas. Oak wood floor – beerhouse. Glass – beer bottles. 2 Oak – custom-made furniture. Copper – railings, partition walls, plates on the walls, lights, custom-made mirrors by B² Architecture. Copper – custom-made lights designed by B² Architecture – brewer´s hall. Copper – beer tanks. Carpet – cinema. Upholstery furniture – custom-made furniture designed by B² Architecture – brewer´s hall and beerhouse.
Client
Bernard Family Brewery
Typology
Cultural › Visitor Center
The new building of the Větrník kindergarten in Říčany, in the future the completion of the gymnasium. The task of the city was to design a new kindergarten with a sports focus and a gym building. The nursery school is planned as part of the new development of the Říčany-Větrník area.
Project name
Větrník Kindergarten
Architecture firm
Architektura
Location
Bílá 785/6, 251 01 Říčany, Czech Republic
Principal architect
David Kraus
Design team
Marek Trebuľa, Alina Fornaleva, Šárka Andrlová, Michaela Kubinová
Collaborators
Project, construction part, statics, all professions: Projecticon [Pavel Ježek, Tomáš Kalous]. Technical supervision of the investor: Vejvoda. Greenery: Flora Urbanica. Furniture: Kanona. 2 Playground: S.O.S. – DEKORACE.
Built area
Built-up Area 716 m² Gross Floor Area 1 114 m² Usable Floor Area 1 058 m²
Site area
3 009 m² Dimensions 10 016 m³
Material
Main construction – masonry systém. Foundations – concrete belts + slab. Ceilings – concrete panels. Façade – insulation system + plaster. Pagodas – sheet metal roof templates. Rope net in the atrium. Marmoleum floors. Aluminum windows.
Client
Municipality of Říčany
Typology
Educational › Kindergarten

