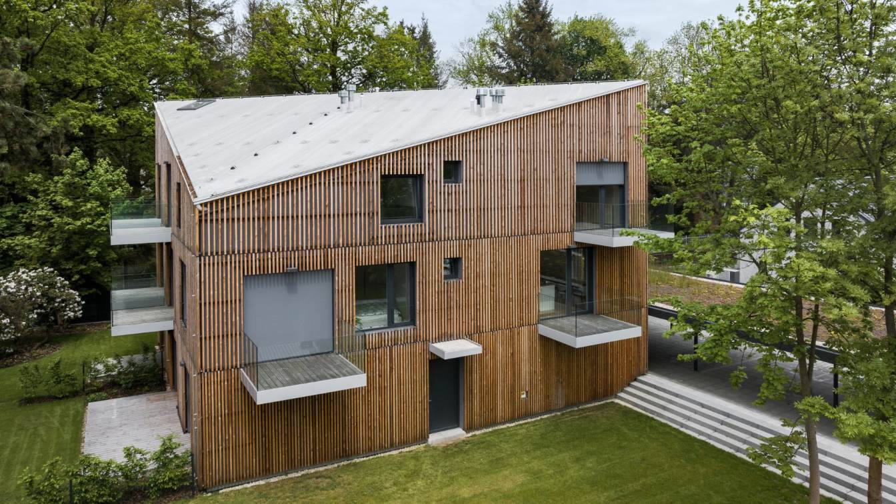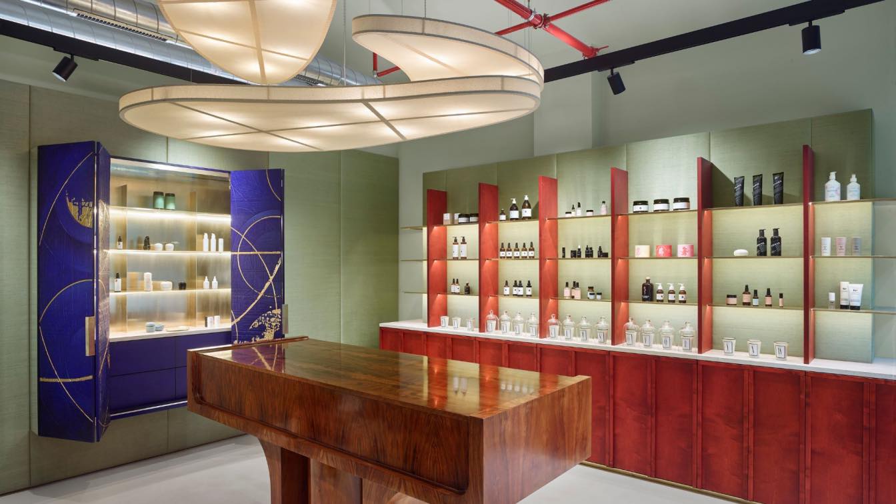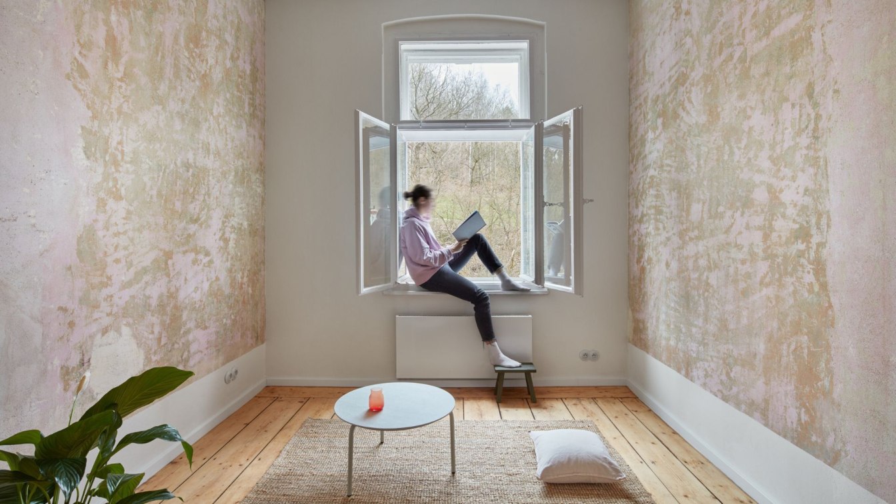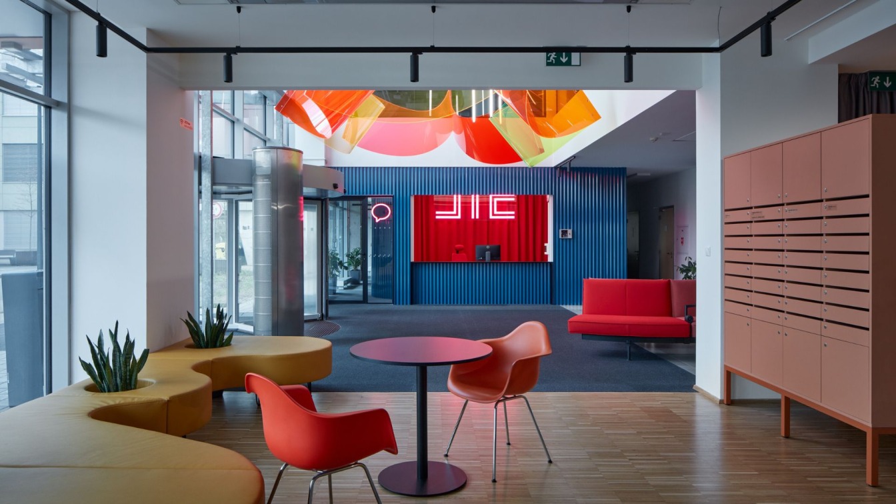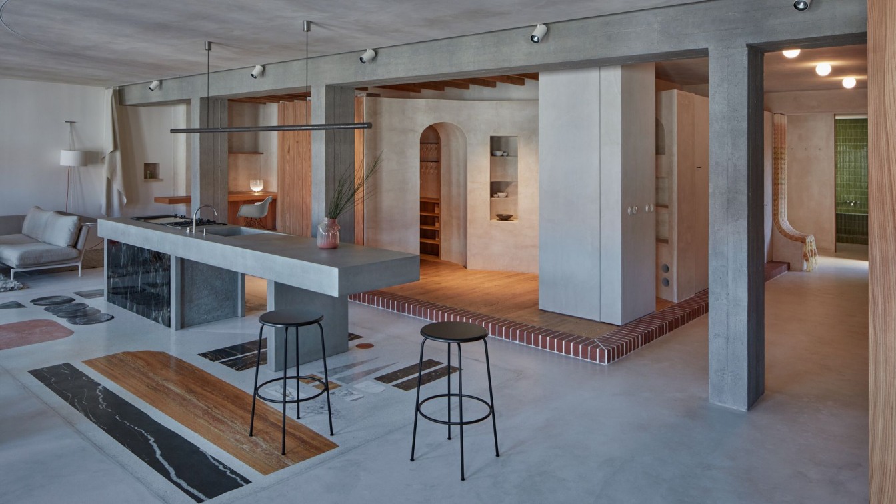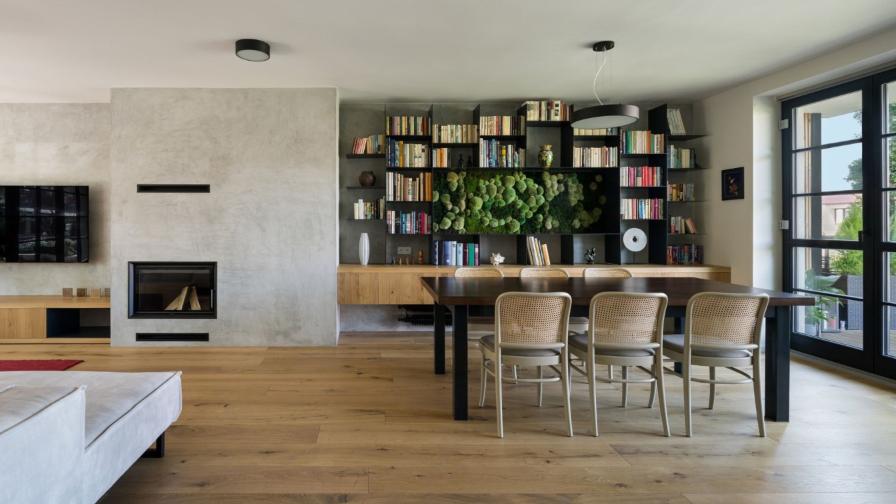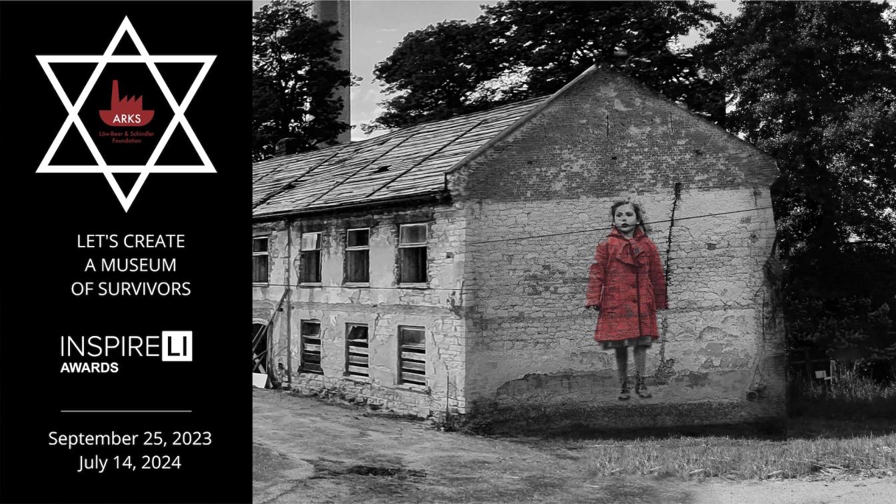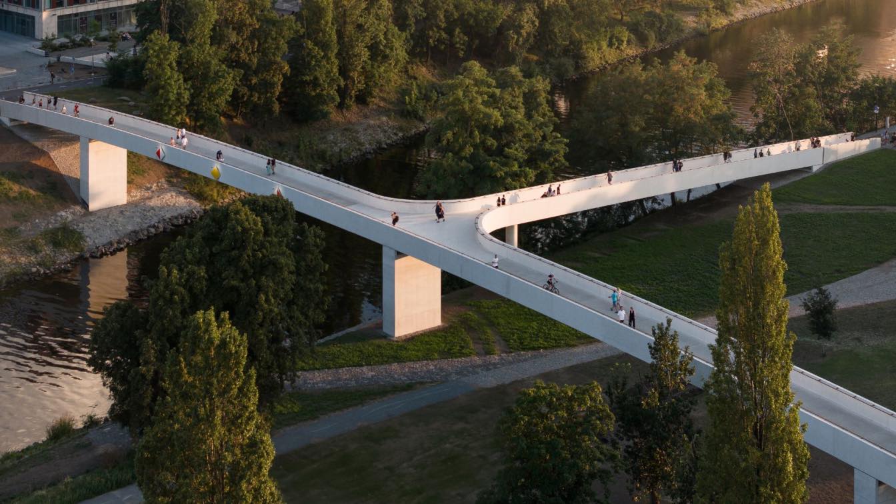A small residential project consisting of two villas in the middle of greenery forms a gateway to the center of the small Central Bohemian village of Kamenice. It is a place that combines the best of urban and country living.
Project name
Kamenice Villas
Architecture firm
NEW HOW architects
Location
Ringhofferova 2401 and 2402, 251 68 Kamenice, Czech Republic
Built area
Built-up area 453 m²; Gross floor area 1815 m²; Usable floor area 1262 m²
Collaborators
Landscape architecture: Atelier Partero; General construction contractor: Stavix; Steel and glass railings contractor: Alia system; Garden contractor: Landeco; Extensive green roof: Greenville.
Material
Reinforced concrete – strip footings, ceilings, balconies. Brick – load-bearing walls. Wood – roof rafters. Steel – roof purlins, parking. Trapezoidal sheet metal – parking roofing. Mineral wool – façade insulation. PVC membrane – roof. Plaster – façade. Siberian larch – façade cladding. Concrete grass block pavers – parking
Typology
Residential › Villa
The assignment from the investor, owner and founder of a young Czech beauty brand was to build up a brick-and-mortar store / showroom for her e-shop, which has been operating for several years. Byssine brings a global selection of innovative products of body care rituals to the Czech market. Each represented brand uses its own specific design and p...
Project name
Showroom Byssine
Architecture firm
Tomáš Kotrč, Martin Petřík
Location
Pernerova 136/45 Prague 8 - Karlín, Czech Republic
Principal architect
Tomáš Kotrč, Martin Petřík
Design team
Tomáš Kotrč, Martin Petřík, Nora Sopková
Collaborators
Vít Plešingr, Pavel Halada, Václav Hendrych, Aneta Soukupová, Michal Šíma, Masonry JEŽ, Jan Fišer, Tomáš Dolanský, Delta Light
Interior design
Tomáš Kotrč, Martin Petřík, Nora Sopková
Supervision
Tomáš Kotrč, Martin Petřík, Nora Sopková
Tools used
ArchiCAD, Rhinoceros 3D, Affinity, Blender
Construction
Vít Plešingr (Brass products), Pavel Halada (Joiner)
Material
Marble, wood, brass, cloth, plaster, glass
Typology
Commercial › Showroom, Store, Beauty Club
Complete reconstruction of a 1900s apartment.
Project name
Karlovy Vary Apartment
Location
Svahová 37, Karlovy Vary, Czech Republic
Principal architect
Plus One Architects
Collaborators
Apartment styling: Janský & Dunděra
Environmental & MEP engineering
Material
Original paintwork on the ceilings and walls. Polyurethane flooring
Typology
Residential › Apartment
Retrofit Workspace of a former laboratory into an open innovation ecosystem that supports successful entrepreneurs in the region.
Location
Purkyňova, 621 00 Brno, Czech Republic
Design team
Tomáš Kozelský, Viktor Odstrčilík, Alexandra Georgescu, Kateřina Baťková, Táňa Kantor, Markéta Fišerová, Josef Řehák [furniture], Natálie Hradilíková [furniture]
Collaborators
Main contractor: QDS Group, Glass walls: DEXO, Furniture supplier: Lino Design, Bespoke lights: Hormen, Bespoke LED neon lights: HappyFish, Graphic designer: STEEZY Studio.
Built area
Gross Floor Area 1655 m²
Material
Red and blue corrugated metal. Plexiglass – organic-shaped walls. Textile – curtains
Typology
Office - Building
Reconstruction as a living scenography of changing and permanent backdrops, a framework that will be added to, updated, and used.
Architecture firm
Objektor Architekti
Location
Ovenecká 33, 170 00 Prague 7, Czech Republic
Design team
Jakub Červenka, Václav Šuba, Vojtěch Šaroun
Collaborators
Creative concept: Tereza Porybná; Designers of built-in objects:Terrazzo: Aleksandra Vajd; Throne: Daniela Danielis; Curtain: Evy Jokhova; Lighting fixtures: Dechem; Dining table: Jiří Krejčiřík; Glass: Michal Ullrich; Built-in furniture: Simply Cotto; Terrazzo realization: Olexton-
Environmental & MEP engineering
Material
Concrete – massive skeleton, bar. Terrazzo. Elm – furniture. Oak – floors. Stucco – walls and ceiling. Ceramics – tiles. Textile – trone, sliding wall
Construction
KKS Building
Typology
Residential › Apartment
It is a three-storey terraced house with a semi-closed basement, with a front garden and rear garden, and a view from the upper floors far out into the landscape of the mountain Bílá Hora (where a famous battle took place). The massive staircase therefore forms the backbone of the house in all respects.
Architecture firm
No Architects
Location
Prague, Czech Republic
Photography
Studio Flusser
Principal architect
Jakub Filip Novák, Daniela Baráčková, Petra Doudová, Barbora Jelínek
Collaborators
Joinery: Truhlářství Duspiva
Built area
Built-up Area 110 m²; Gross Floor Area 318 m²; Usable Floor Area 238 m²
Construction
V.O.G.I. systém
Material
Ceramic tiles. Concrete screed. Oak floors. Lacquered mdf, oak veneer and solid wood – joinery products
Typology
Residential › House
The factory from the famous movie Schindler’s list by Steven Spielberg will be resurrected. A global architectural student competition INSPIRELI AWARDS introduces the new topic for 2024 Inspireli Competition -The Schindler’s Ark - creating the Museum of Holocaust Survivors and Sustainable living area in the Schindler’s factory.
Organizer
Inspireli Awards & Arks Foundations
Category
Architecture, Urban Design, Interior Design
Eligibility
University and middle school students
Register
https://www.inspireli.com/en/awards/schindler-ark
Awards & Prizes
1st Prize – winner of each of two categories will work with the team in contributing to the design of the site, be given paid stipends for 1-6 weeks, travel, names will be permanently included in the museum, first textiles designed in the site and a signed book The Arks: the Low-Beer story behind Schindler’s List and the Tugendhat Villa, private tour of the factoryand Vila Tugendhat. Best Design idea – The ten best design ideas will be part of the online design team to advise on the site. Names included at the museum. The 30 best contributors will be provided with a signed book on the project, music developed for the museum on survivors, and invited to an online seminar on the history and plans for the site. Free entrance to the museum. To all participants – All people who submit projects will be provided with a video and the song Survivors based on the project Saving Schindler’s Ark. They will be updated on progress and given a free entrance visit to the Museum
Entries deadline
July 14, 2024 at 23:59 local time
Venue
Brněnec, Czech Republic
This gentle spatial curve of the footbridge is constructed as a smooth path based on the dynamics of pedestrian and cyclist movement. The construction of the bridge humbly responds to the panorama of Prague, to the connection to the Holešovice and Karlín banks, as well as to the connection of Štvanice island.
Project name
Štvanice Footbridge
Architecture firm
Bridge Structures
Location
Prague, Czech Republic
Length
300 m between Holešovice and Karlín, ramp to Štvanice island 80 m
Design team
Petr Tej, Marek Blank, Jan Mourek,
Collaborators
Aleš Hvízdal, Jan Hendrych
Structural engineer
Petr Tej, Jan Mourek
Photography
Alex Shoots Buildings
Client
The city of Prague
Typology
Industrial › Bridge

