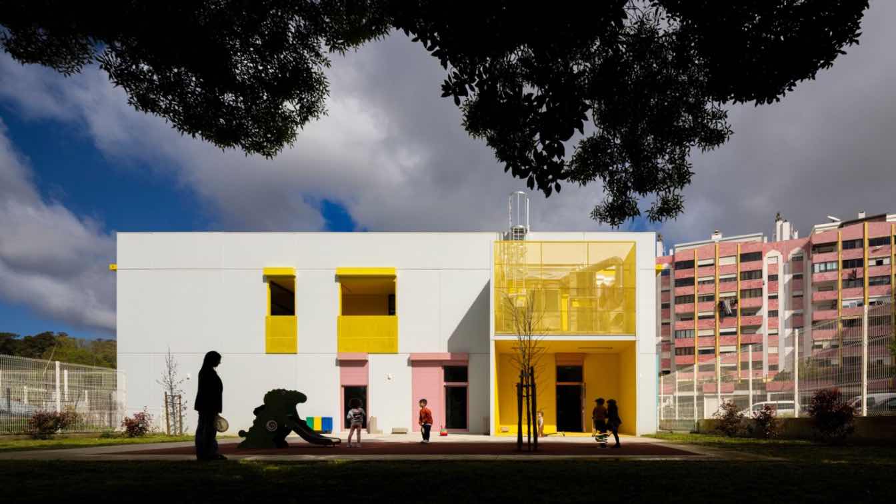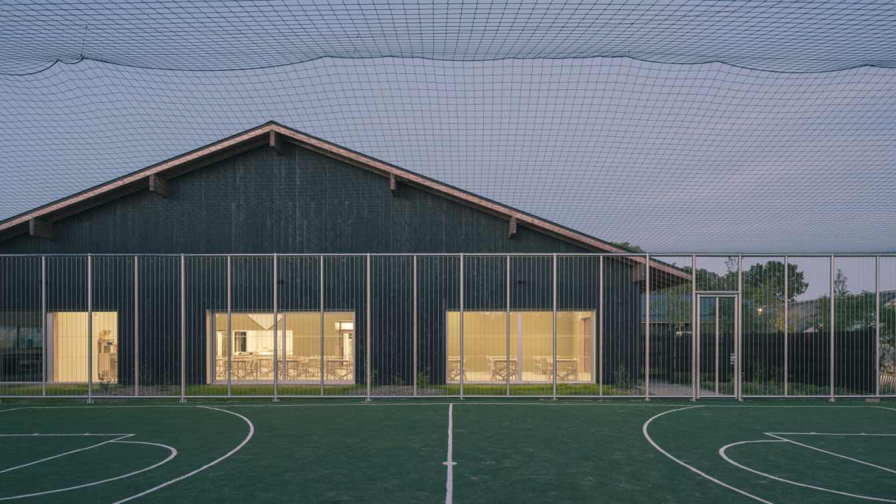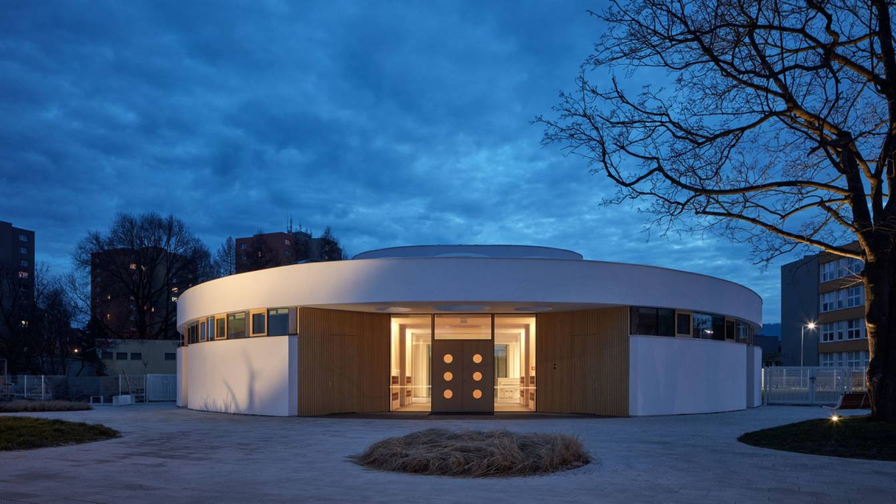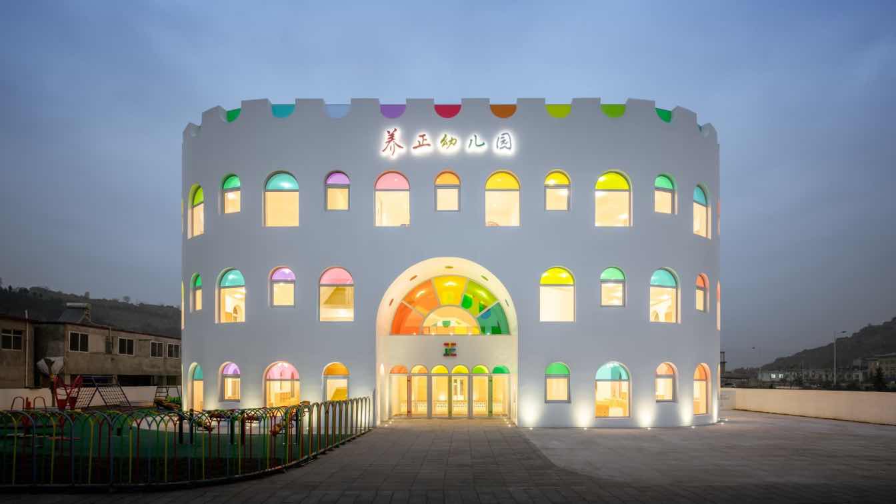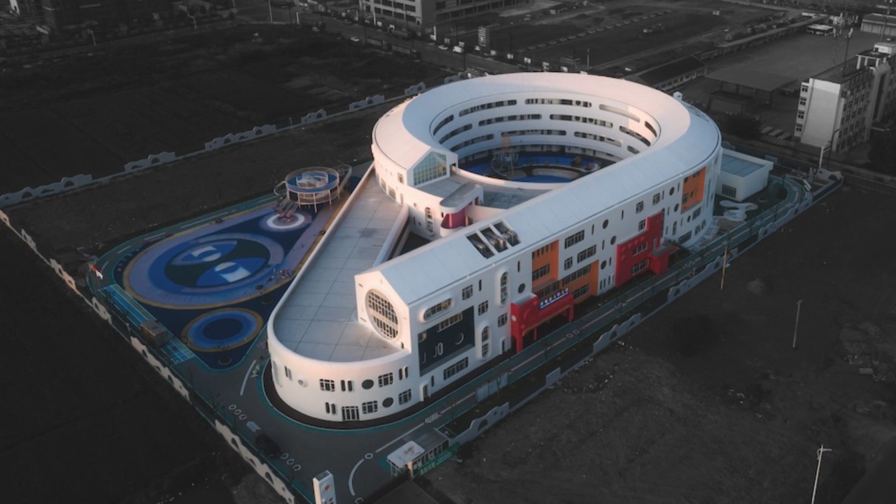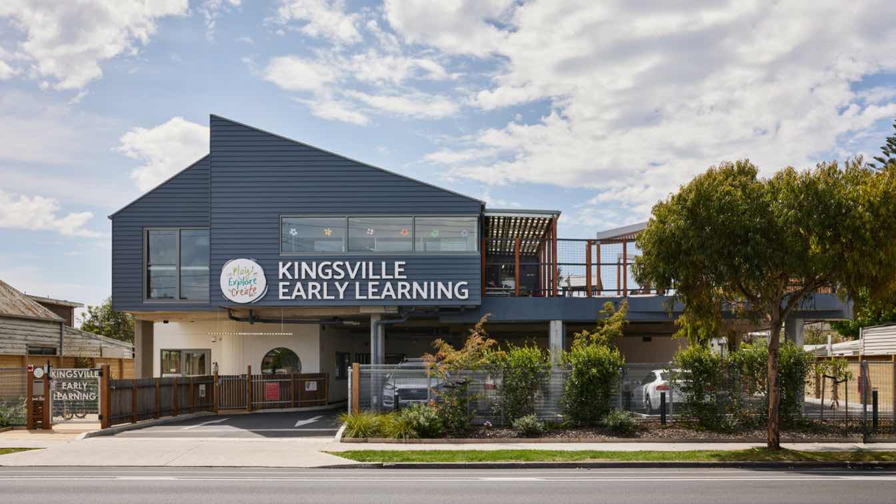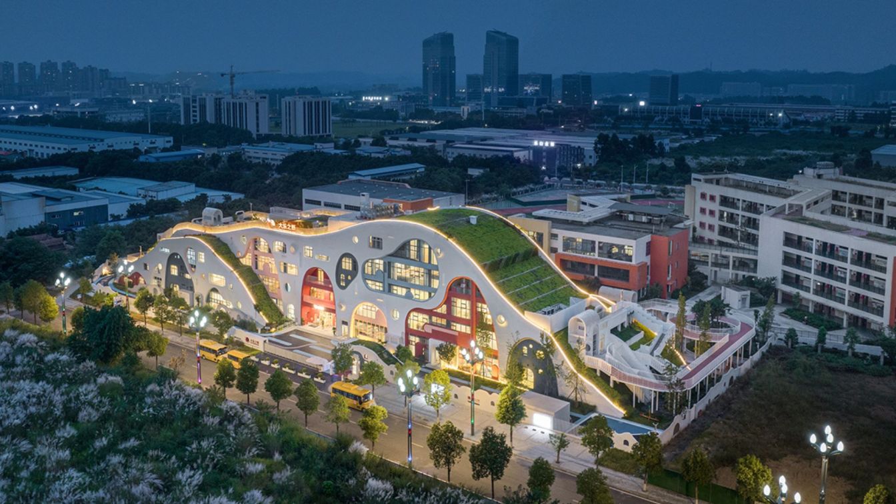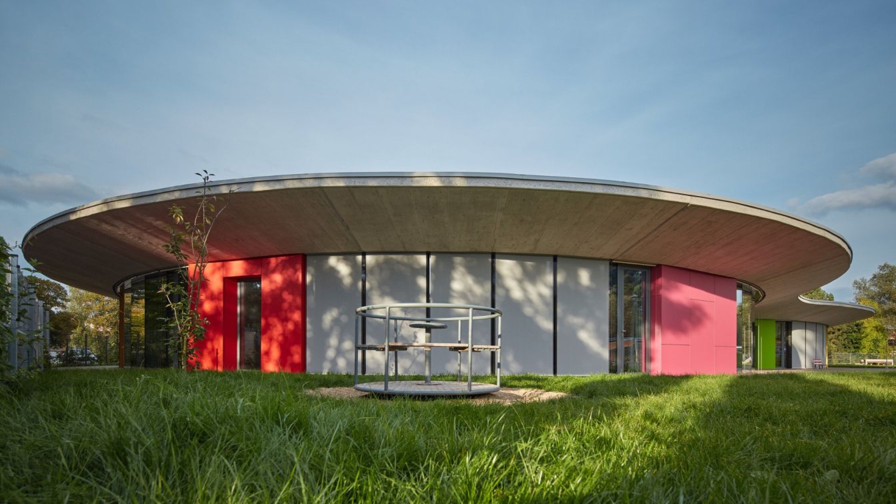In this project, the studio explored for the first time a three-dimensional prefabricated and modular system based on U-shaped reinforced concrete pieces, which are grouped and overlapped according to the program's needs.
Project name
Prefabricated Kindergartens in Lisbon
Architecture firm
SUMMARY
Location
Lisbon, Portugal
Photography
Fernando Guerra I FG + SG
Principal architect
Samuel Gonçalves
Design team
Inês Rodrigues, João Meira, Sara Perfetti, Adina Staicu
Built area
760 m² + 760 m² + 570 m² + 570 m²
Civil engineer
FTS, Technical Solutions
Structural engineer
FTS, Technical Solutions
Environmental & MEP
FTS, Technical Solutions
Construction
Prefabrication and Assembly: Farcimar, Soluções em Pré-Fabricados de Betão
Material
Reinforced Concrete, Glass
Typology
Eduvational › Kindergarten, Nursery
In Tours, the Jean de la Fontaine school has undergone a complete makeover at the hands of the ALTA agency. Initiated by the municipality at the end of 2020, the call for tenders aimed at the demolition and reconstruction of this establishment built in the 1960s.
Project name
Jean de la Fontaine Kindergarten - France
Architecture firm
ALTA architectes – urbanistes
Photography
© Charly Broyez. Landscape’s axonometries: ©FAAR Paysage. Graphic documents: ©ALTA
Collaborators
Execution project manager: EGIS / ELEMENT. Landscaper: FAAR Paysage. General contracting (TCE) design office: EGIS. Acoustic design office: Acoustibel. Collective kitchens design office: Process Cuisines. Control office: Socotec. Safety and health protection (SPS) coordination: BATEC
Built area
1948 m² (french SP / teaching building : 1851 m², gymnasium : 77 m², boiler room : 20 m²)
Completion year
April 2024
Material
Wood frame walls – wood frame – straw insulation – natural ventilation
Typology
Educational › Kindergarten
The project addresses the construction of a new elliptical-shaped kindergarten in Varnsdorf with a capacity of 50 children, featuring an internal atrium and a multifunctional hall closely connected to the adjacent garden.
Project name
Kindergarten GALAXIE eR Varnsdorf
Architecture firm
RG Architects Studio
Location
Západní ulice, Varnsdorf, Czech Republic
Principal architect
Radomír Grafek
Design team
Zdeněk Navrátil, chief engineer – construction Matěj Čunát, architecture – 1st design solution
Collaborators
Construction part: Václav Moravec; Interior design: Daniel Koloc; 3D model, visualization, graphics: Miroslav Kudrna, Jan Saidl Orchard landscaping, garden play elements: Jaroslava Křivohlavá; Statics: Milan Hampl; Heating, HVAC: Petr Beneš; Sanitary installations: Michal Vodňanský; Electric engineering: Martin Müller; Fire safety: Leoš Miškovský; Gastro: Přemysl Břenek; Transport engineering: Urban Ocilka; Garden irrigation: David Müller; Central heating relocation: František Peterka; Photovoltaics: Pavel Macháček; Budget: Antonín Buchar; Contractor: STAMO; Construction manager: Martin Machek; Foremen: Pavel Kalina, Jan Zajíc; Investor's technical supervisor: Michal Ludvík [3L studio]; Professional consultations: Helena Grafková, Veronika Strolená, Jitka Málková, Pavlína Nováková, Lenka Vopatová; Vision: Jan Rýdl [TOS Varnsdorf]; Working committee: Rolland Solloch, Stanislav Horáček, Josef Hambálek, Marian Čapek; Representatives of the Varnsdorf town administration: Jan Šimek, Jiří Sucharda, Jan Šišulák; Representatives of the Varnsdorf town Council: Jaroslav Beránek, Jana Puschová, Eva Kunčarová.
Interior design
Daniel Koloc
Built area
Built-up area 1120 m²; Gross floor area 790 m²; Usable floor area 753 m²
Landscape
Orchard landscaping, garden play elements: Jaroslava Křivohlavá
Visualization
Miroslav Kudrna, Jan Saidl
Construction
Václav Moravec, Contractor: STAMO; Construction manager: Martin Machek
Material
Natural linoleum – flooring. Acoustic ceilings – suspended ceilings. Birch plywood – atypical built-in and free-standing furniture. Frameless large-format glazing – windows. Polyurethane screeds – floors and walls in the sanitary facilities. Ceramic tiles – hygiene facilities walls. Sanded smooth plaster – facade. Foam glass – recycled glass insulation under the base plate. Flat circular skylights with triple glazing. Vibroformed concrete stairs – atrium
Typology
Educational Architecture › Kindergartens
SAKO Architects: Kaleidoscope in Tianshui is a kindergarten located in Tianshui City, Gansu Province, China. The first fascinating feature is using ten different colors that apply to a total amount of 438 pieces of colored glass as the main design element.
Project name
KALEIDOSCOPE in Tianshui
Architecture firm
SAKO Architects
Photography
CreatAR Images
Principal architect
Keiichiro Sako
Interior design
SAKO Architects
Structural engineer
Beijing Yanhuang International Architecture & Engineering Co.Ltd
Landscape
SAKO Architects
Typology
Education › Kindergarten
In the heart of Shucheng, a county in China‘s Anhui Province, the newly completed Vitality Kindergarten exemplifies architectural innovation by Dika Architecture Design Centre. This project is designed to engage in a free-flowing dialogue between sculpture and architecture, transcending conventional boundaries to breathe life into its playful inter...
Project name
Shucheng - Vitality Kindergarten
Architecture firm
Dika Architectural Design Centre
Location
Shucheng, Anhui, China
Principal architect
Wang Junbao
Design team
Tian Jiabin, Ou Jiyong, Fu Huiming, Tan Huimin Lu Qingyin, Yang Ming, Zhang Zhigang, Chen Jian Gao Xin, Tang Shengyan, Tu Xueliang
Interior design
Dika Architectural Design Centre
Landscape
Dika Architectural Design Centre
Typology
Educational Architecture › Kindergartens
There is a growing demand for childcare and related early learning services in Melbourne. Gardiner Architects have worked on a range of childcare projects in inner urban areas where the zoning allows for childcare in order to meet the demand locally. New childcare facilities, whether in new built for purpose buildings or upgraded existing building...
Project name
Kingsville Early Learning Centre
Architecture firm
Gardiner Architects
Location
Kingsville, Melbourne, Australia
Principal architect
Paul Gardiner
Interior design
Gardiner Architects
Structural engineer
Structcom
Environmental & MEP
Lid – Low Impact Development Consulting
Landscape
Gardiner Architects
Lighting
Gardiner Architects
Construction
Load bearing concrete columns and upper level concrete slab. Lightweight steel portal structure on top
Material
Concrete, steel, metal and weatherboard cladding.
Client
Kingsville Early Learning
Typology
Educational Architecture › Childcare
From the smoke and dust of history to today's free soul, back to the beginning, Dale's Wild Kindergarten is also the beginning version of the depth of people's hearts. Four years ago, Wang Junbao and his team into Leshan, the first time I saw this site, love at first sight, everything so just right, they went and returned, but also became the eyes...
Project name
Dalezhiye Kindergarten
Architecture firm
DIKA Architectural Design Center
Location
Leshan, Sichuan, China
Photography
Arch-Exist Photography. Interior photography: leon; Video Shooting: Zhang Qi (ES Imaging)
Principal architect
Wang Junbao
Design team
Tian Jiabin, Gao Xin, Lu Qingyin, Ou Jiayong, Fu Huiming, Tan Huimin, Chen Jian, Tu Xueliang, Huo Liangyue, Zhang Zhigang, Liu Zixuan, Wang Qi
Collaborators
Construction plan deepening: Wang Peng, He Jie, Chen Guanyu, Shi Wenlan,Gao Cong, Tao Hexin, Li Qiang, Zhu Bin; Effect deepening: Gao Xin, Tang Shengyan; Architectural deepening design: Sichuan Creative Bosch Architectural Design Co.; Architectural deepening team: Tong Succession, Cheng Mulin, Tong Ling, Wei,Maolin, He Sheng, Wu Qiang, Zhou Bing, Li Biyun, He Xiaodong, Wang Min, Chen Jianwei; Architectural Landscape Construction: Sichuan Jiandong Construction Engineering Co.
Interior design
DIKA Architectural Design Center; Interior Decoration Design: Mingli Decoration Design & Engineering Co.
Completion year
December 2022
Client
Sichuan Haisengao Education Group
Typology
Educational Architecture › Kindergartens
The new building designed for 110 children combines a classic municipal kindergarten and a Waldorf kindergarten in a single building located near the confluence of the Jizera and Oleška rivers on the outskirts of Semily town.
Project name
Kindergartens Treperka and Waldorf Semily
Location
Pod Vartou 858, 51301 Semily, Czech Republic
Principal architect
Marek Topič, architect, chief designer
Design team
Michal Pokorný
Collaborators
Investor: Town of Semily [Lena Mlejnková, Vladimír Bělonohý, Jana Dvořáková]. Chief engineer, Project coordination: m3m [Michal Pokorný, Dita Zlámalová, Martin Uher, Jan Roubal]. Statics: POHL statika [Jan Pohl, Martin Víšek]. MEP: TechOrg [Ondřej Hlaváček, Jiří Beran, Jakub Hažmuka]. Sanitary installations: Vodopro [Michal Mošnička, Pavel Jakubů]. Electrical installations: Predrag Laketič. Garden landscaping: Terra Florida [Lucie Vogelová, Lada Veselá]. Transport engineer: Dopravně inženýrská kancelář [Jan Kašpar]. Fire safety: Zdeňka Kubištová, Lucie Soukeníková. Kitchen technology: Oldřich Krejčí. Acoustics: Akustika Praha [Tomáš Rozsíval]. Photometric study: Dalea [Martin Stárka]. 3D thermal analysis: Porsenna [Michal Čejka]. Signage and wayfinding system: Department of Graphic Design and Visual Communication, Academy of Arts, Architecture and Design in Prague [David Frank Tenora, Kateřina Pravdová, David Novák, Oskar Koutný, Ana Luisa Hinojosa Torres, Sára Svobodová-Míková, Richard Jaroš, Petr Krejzek]. Engineering: Petra Neumannová. Building contractors: BAK stavební společnost [Robert Buďárek, Tomáš Papoušek, Tomáš Martinec], MBQ [Pavel Seeman, Petr Menšík, Filip Balatka, Dušan Mráz]. Technical supervision of the investor: Jan Hájek, Emanuel Mušek.
Built area
Built-up Area 1730 m²; Gross Floor Area 1298 m²; Usable Floor Area 1213 m²
Site area
5250 m² Dimensions 30 x 52 m / 5430 m³
Civil engineer
Michal Pokorný
Structural engineer
Jan Pohl
Environmental & MEP
TechOrg [Ondřej Hlaváček, Jiří Beran, Jakub Hažmuka]
Landscape
Garden landscaping: Terra Florida [Lucie Vogelová, Lada Veselá]
Lighting
Dalea (Martin Stárka)
Supervision
Jan Hájek, Emanuel Mušek
Construction
BAK stavební společnost [Robert Buďárek, Tomáš Papoušek, Tomáš Martinec], MBQ [Pavel Seeman, Petr Menšík, Filip Balatka, Dušan Mráz]
Material
Reinforced concrete – ceilings. Wooden coverings and boards – floors, tiles, terraces. Rubber coverings – floors. HPL boards – internal and external cladding. Steel – columns, exterior structures, fire doors. Stainless steel sheets – skylight cladding, catering equipment. Plasterboard construction – partitions and ceilings. Felt elements – acoustic elements and ceilings. Galvanized sheets – HVAC spiro ducts. Textiles – external and internal screening, partition screens. MDF, particle board, HPL – furniture according to author's design. Ceramics – sanitary elements, holders according to author's design.
Typology
Educational Architecture › Kindergartens

