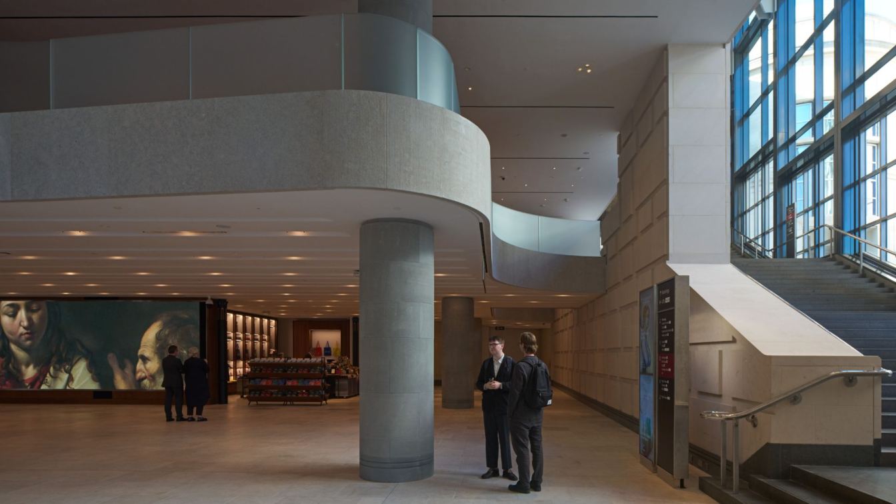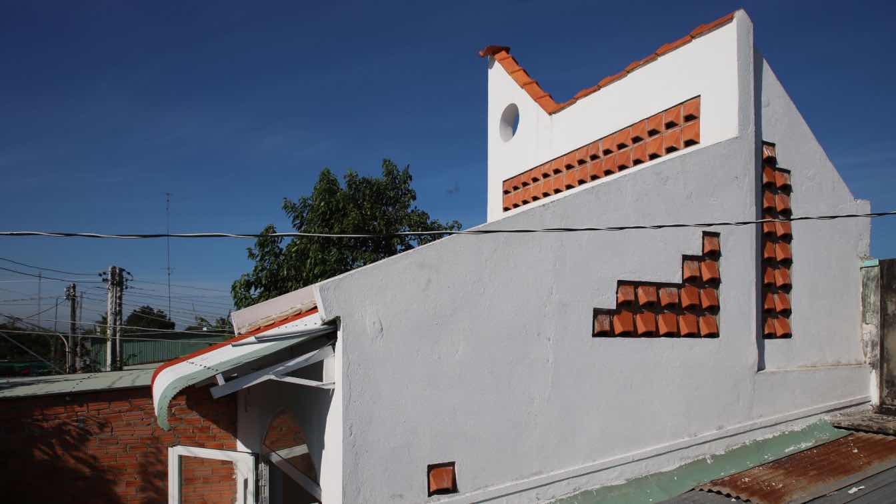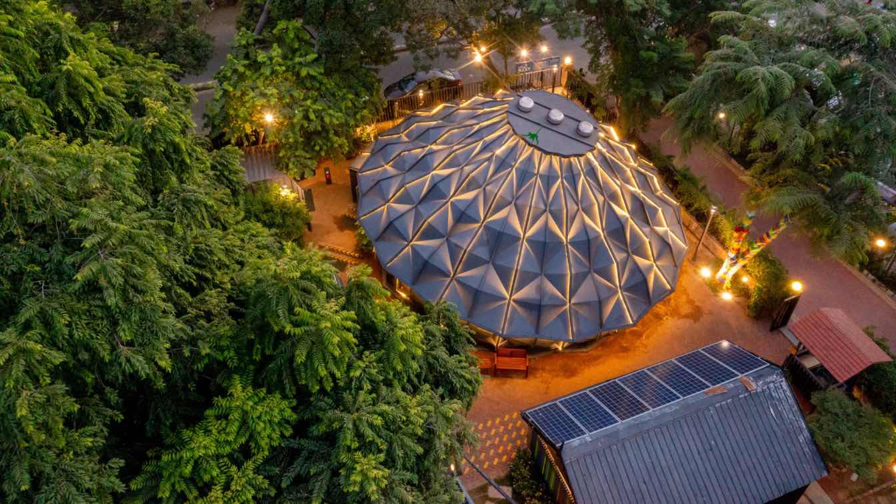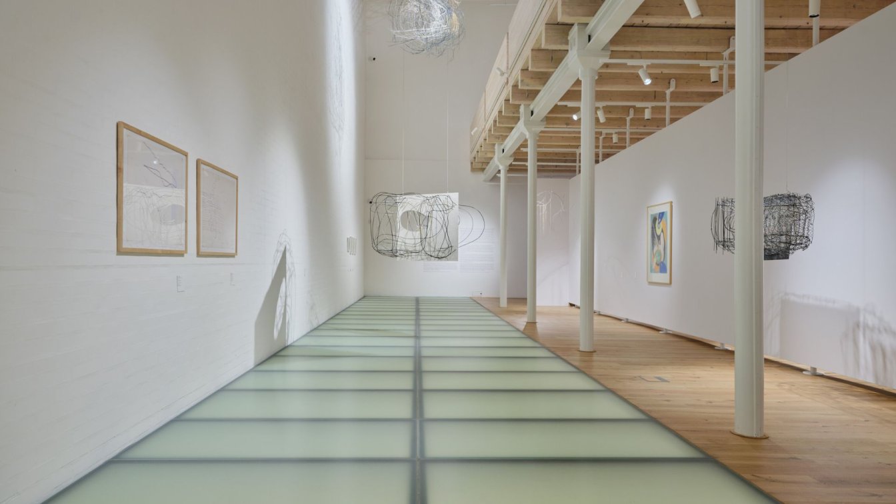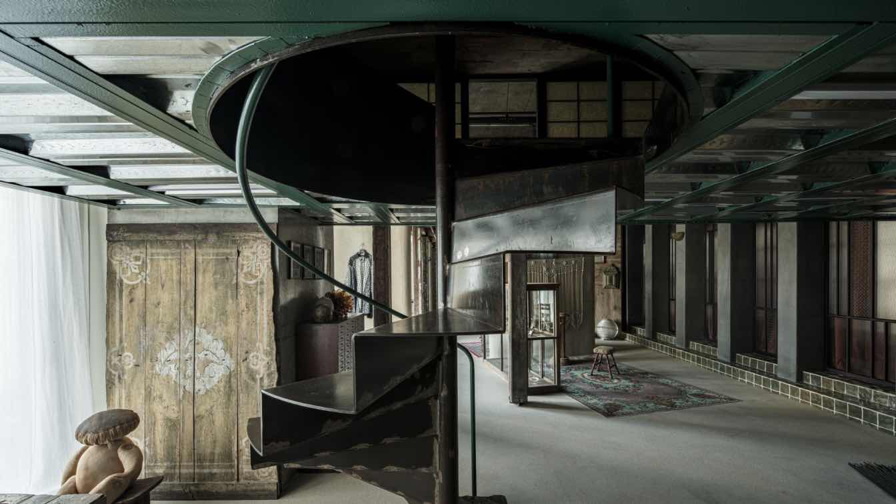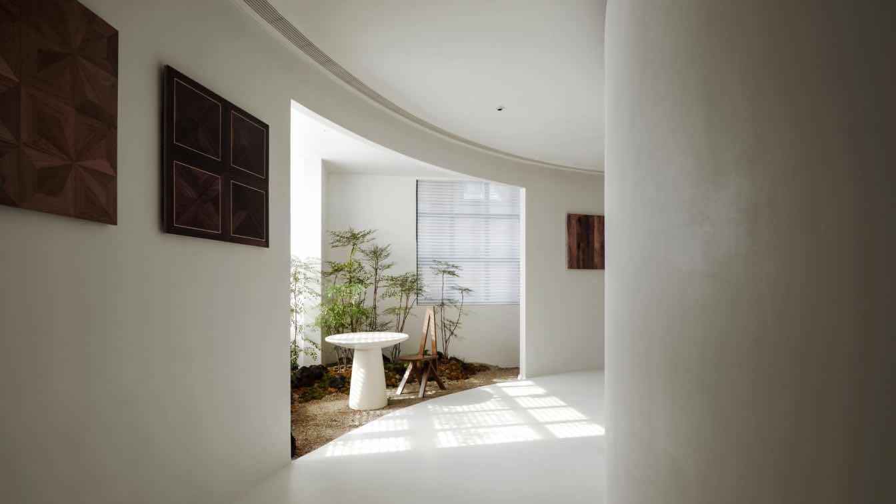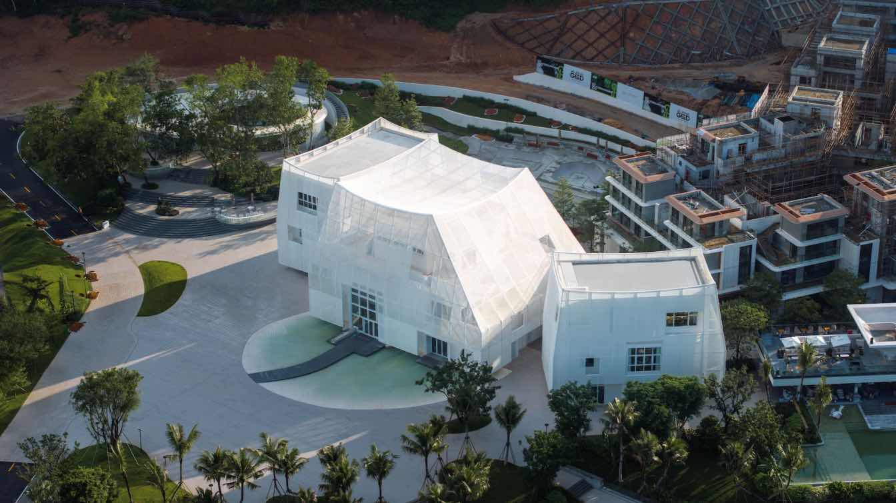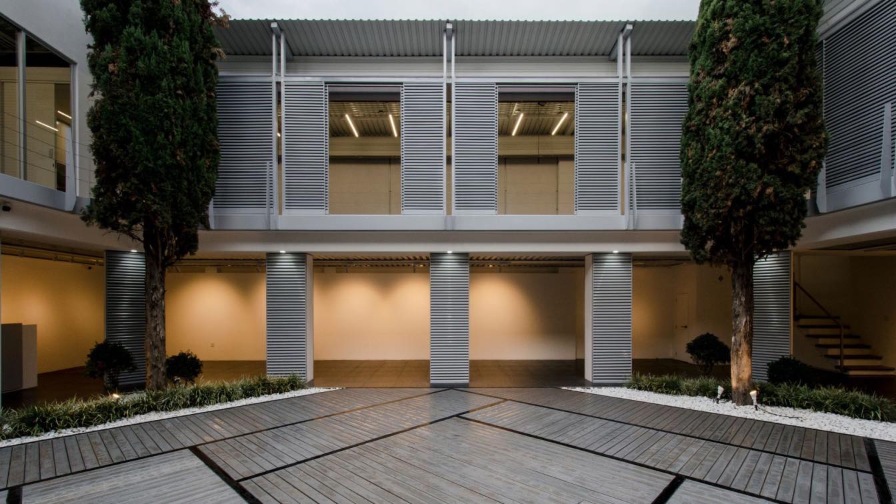For its bicentenary, the National Gallery London has embarked on transformative capital projects to create a more welcoming, inclusive and accessible Gallery that engages its prominent Trafalgar Square location. The first phase, which opens to the public on May 10 2025, integrates historic architecture with modern functionality
Project name
National Gallery
Architecture firm
Selldorf Architects
Location
Trafalgar Square, London WC2N 5DN, United Kingdom
Principal architect
Design Architect Purcell; Heritage Architect: Vogt
Design team
Project Manager: The NG200 Project Construction Manager: Gardiner & Theobald Structural Engineers: Arup Services Engineers: Arup Sustainability Engineers: Arup Pedestrian Flow: Arup Acoustic Engineers: Arup Lighting Consultant: L’Observatoire International Planning consultant: The Planning Lab Access consultant: David Bonnett Associates Wayfinding & Graphics: Thomas Matthews Community Engagement: Kaizen Access consultant: Jane Simpson Access Approved Inspectors: AIS Chartered Surveyors Fire Engineers: OFR Consultants Security: MFD/Thornton Tomasetti Business Case Advisory Services: Colley Associates Communications: London Communications Agency (LCA) Vibration Consultant: Bickerdike Allen Café / Espresso Bar furniture design (on ground floor): Studio Linse Espresso Bar design (on ground floor): Selldorf Locatelli Restaurant interior (on mezzanine level): LXA Locatelli cocktail bar (on mezzanine level): Selldorf Bookshop design (both mezzanine level and ground floor): RFK / Ryder Gallery Shop (on ground level): RFK / Ryder Digital visitor experience: The Office of Future Interactions
Collaborators
National Gallery Leadership: Director: Gabriele Finaldi. Deputy Director: Paul Gray. Project Director NG200: Sarah Younger
Completion year
The first phase 2025
Lighting
L’Observatoire International
Typology
Cultural Architecture > Gallery
Gallery Hiệp is located in between the row of townhouses, facing southeast, within the urban area planned by the Cao Dai religion in the 1960s. The urban area is characterized by straight roads that intertwine like a chessboard.
Project name
Gallery Hiệp
Architecture firm
Architecture Office Hiệp
Location
Truong Luu Market street, Truong Dong commune, Hoa Thanh Distric, Tay Ninh Province, Vietnam
Photography
Architecture Office Hiệp
Principal architect
Nguyễn Phước Hiệp
Design team
Nhung Đặng, Hiền Nhân, Nguyễn Văn Tiến
Collaborators
Nhung Đặng, Hiền Nhân, Nguyễn Văn Tiến
Interior design
Architecture Office Hiệp
Civil engineer
Architecture Office Hiệp
Structural engineer
Architecture Office Hiệp
Environmental & MEP
Architecture Office Hiệp
Landscape
Architecture Office Hiệp
Lighting
Architecture Office Hiệp
Visualization
Architecture Office Hiệp
Supervision
Architecture Office Hiệp
Construction
Local builder
Material
Brick, concrete, aluminum
Client
Architecture Office Hiệp
We are temporary visitors to this planet. It is important that we don’t leave any footprints that impact future generations. Therefore, we must cohabit with nature and not inhabit it.
Project name
Darwin Bucky
Architecture firm
Andblack Design Studio
Location
Mangalbag, Nr Parimal Garden, Sheth Mangaldas Rd, Ellisbridge, Ahmedabad, Gujarat 380006, India
Photography
Vinay Panjwani
Principal architect
Jwalant Mahadevwala
Structural engineer
Shehzad Irani, Schafbock design+workshop
Typology
Cultural Architecture › Gallery & Theatre
Restoration of a national cultural monument – a significant industrial building and city landmark designed by architect Josef Gočár. The project respects the structural and spatial characteristics of the original construction while adapting it for gallery use, meeting high standards for interior climate control, collection security, and sustainable...
Project name
Gočár Gallery in the Automatic Mills
Architecture firm
TRANSAT architekti
Location
Automatické mlýny 1961, 530 02 Pardubice, Czech Republic
Principal architect
Petr Všetečka
Design team
Kajetán Všetečka, Monika Šafářová, Petr Žák
Collaborators
Lighting supplier: Etna, Consultations: Josef Pleskot, Jan Žemlička, Structural engineering project: Stabil, Heating, cooling, and ventilation project: Optimal Engineering, Fire suppression system project: TRASER, Graphic design: Men at Work, Main construction contractor: Association for the Restoration of the Automatic Mills in Pardubice [Metrostav and Chládek & Tintěra], Main interior contractor: Dřevozpracující výrobní družstvo Jaroměřice, 2 Windows: Alglas
Built area
Built-up area 827 m²; Gross floor area 3,808 m²
Material
external wall structure – supplemented with exposed brick masonry and artificial stone. new passageway portals – fired bricks with an engobed surface. new underground structures – watertight concrete. supplemented interior load-bearing structures – exposed reinforced concrete. interior wall insulation – calcium silicate. interior accumulation and exhibition plinths – fired ceramic whitewashed bricks, sand-lime bricks in depositories. roof insulation and beam support – foam glass. roof skylights – custom aluminum profiles with dithermal glazing and aluminum louvers with motorized control. new interior windows added to the historical ones – stainless steel profiles with dithermal glazing and motorized control. screen blinds between windows – polyester, custom-made, automated control. interior partitions and doors – steel, safety glass, solid larch wood. interior railings – steel, solid larch wood. flooring – cement screeds, large-format oak planks. entrance hall, exhibition, and library furnishings – solid oak, custom-designed. event hall – acoustic wood-based wall claddi
Typology
Cultural Architecture > Gallery
I have always liked a line from Zhuangzi's "Qi Wu Lun": "After ten thousand lifetimes, a great saint will come once again, and those who know his solution will meet him at dusk." This line is not difficult to understand, but experts still have different interpretations, but I think I will only choose one name.
Project name
Andwithen Gallery
Architecture firm
Water Team Design
Location
Boya Times Center, Hangzhou, China
Principal architect
Xiaojun Zhang
Design team
Ye Zidong, Chen Ren, Cheng Cheng, Ni Xu Hui
Interior design
Water Team Design
Material
Gravel Crystals, Old Wooden Beams, Steel, Glass Bricks
Typology
Commercial Art Space
TSPACE DESIGN: Against the backdrop of a slowing global economy, the retail industry is undergoing a profound transformation, moving away from pure product sales to an experience-driven model that emphasizes emotional connections with consumers.
Project name
Wood Gallery
Architecture firm
TSPACE DESIGN
Location
Chaoyang District, Beijing, China
Principal architect
Tong Zhang
Completion year
September 2023
Typology
Cultural › Gallery
In 2024, the Flickering Peak, designed by Wutopia Lab, was completed in Coffee Village, Wanning, Hainan. The Sun River Art Center, covered with a semi-transparent white Ferrari membrane composed of three perforation rates, was built on the site of a coffee plantation developed by returned overseas Chinese from Indonesia.
Project name
Flickering Peak CP·SUN RIVER Art Gallery
Architecture firm
Wutopia Lab
Principal architect
YU Ting
Collaborators
Project Manager: MU Zhilin. Project Architect: ZHAN Beidi, GUO Yuchen, YANG Siqi. Architecture Construction Drawing Consultant: Hainan design and research Institute Co., Ltd. Interior Construction Drawing Consultant: DAI Yunfeng, WU Xiaoyan, GUO Jianv, ZHANG Minmin, MA Chuanchuan. Mambrane Structure Concept Design Consultant: Bespoke. Creative Engineering Studio. Mambrane Structure Development and Construction: Beijing Z&T Fabric Architecture Technology Co. Ltd. Featured Model: ZHANG Hanxuan
Completion year
July 2024
Landscape
Chongqing Weitu Landscape Design Co., Ltd
Construction
China Railway Construction Group Co., Ltd
Material
Farrari Membrane, Recycling Terrazzo, Paint
Client
Chia Tai (Hainan)Xinglong Coffee Industry Development Co.,Ltd
Typology
Cultural Architecture › Art Gallery
Located in the heart of the Jalatlaco neighborhood, Oaxaca, Galería NN stands as a tribute to contemporary art and the unmatched creativity of the region. This unique space, composed of two levels of beauty and artistic expression, fuses tradition with the avant-garde, becoming an epicenter of inspiration for lovers of art and culture.
Architecture firm
T804 Taller De Arquitectura
Location
Jalatlaco, Oaxaca, Mexico
Photography
Omar lopez Bautista
Principal architect
Samantha Betancourt
Design team
Carlos Canseco, Eduardo Hernández, Yamil Caballero, Oliver Hernández
Collaborators
Willy Castro
Civil engineer
Lobato / Novalosa
Structural engineer
Lobato / Novalosa
Landscape
t804 taller de arquitectura
Tools used
AutoCAD, ArchiCAD, SketchUp, V-ray
Supervision
t804 taller de arquitectura
Construction
t804 taller de arquitectura
Material
Interceramic, Monocat Rubio, Ternium, Tecnolite, Estevez
Typology
Cultural › Gallery

