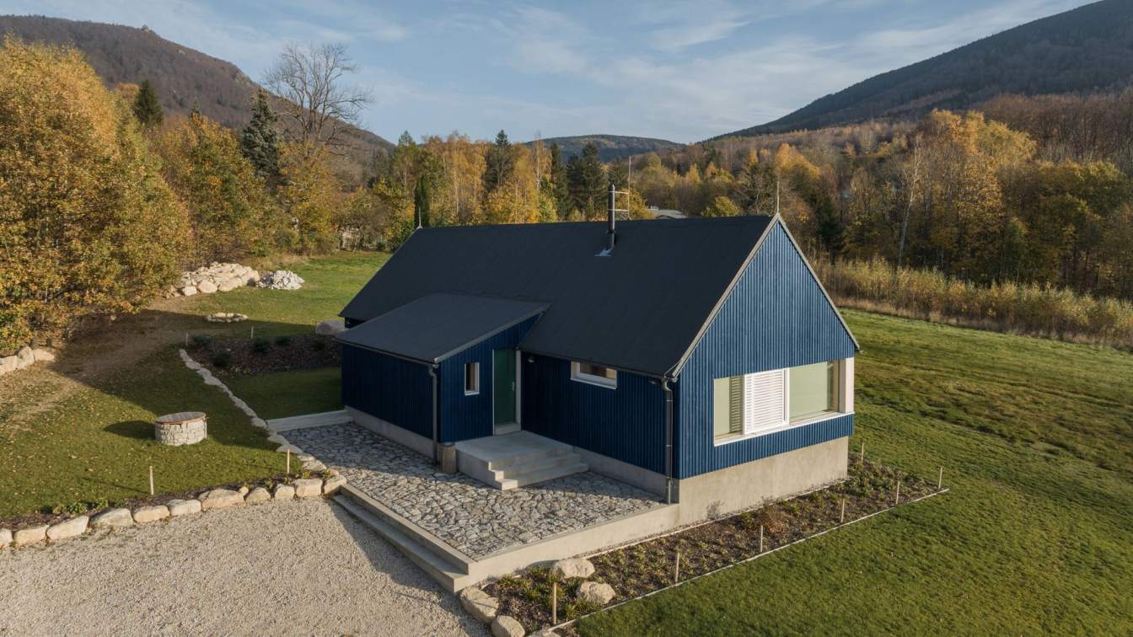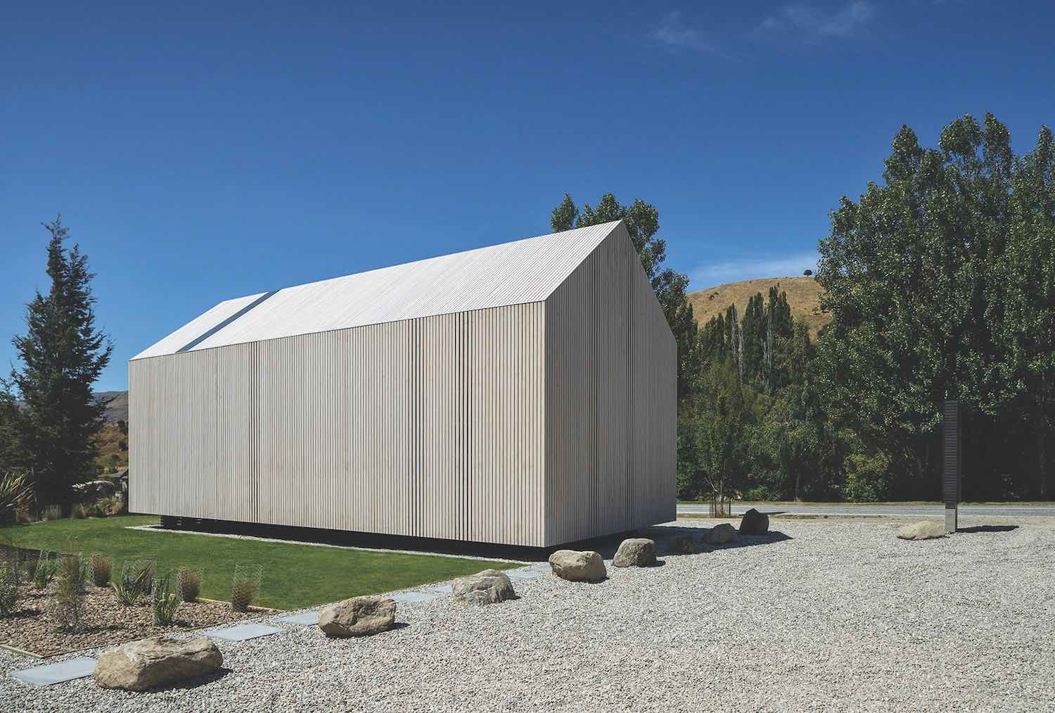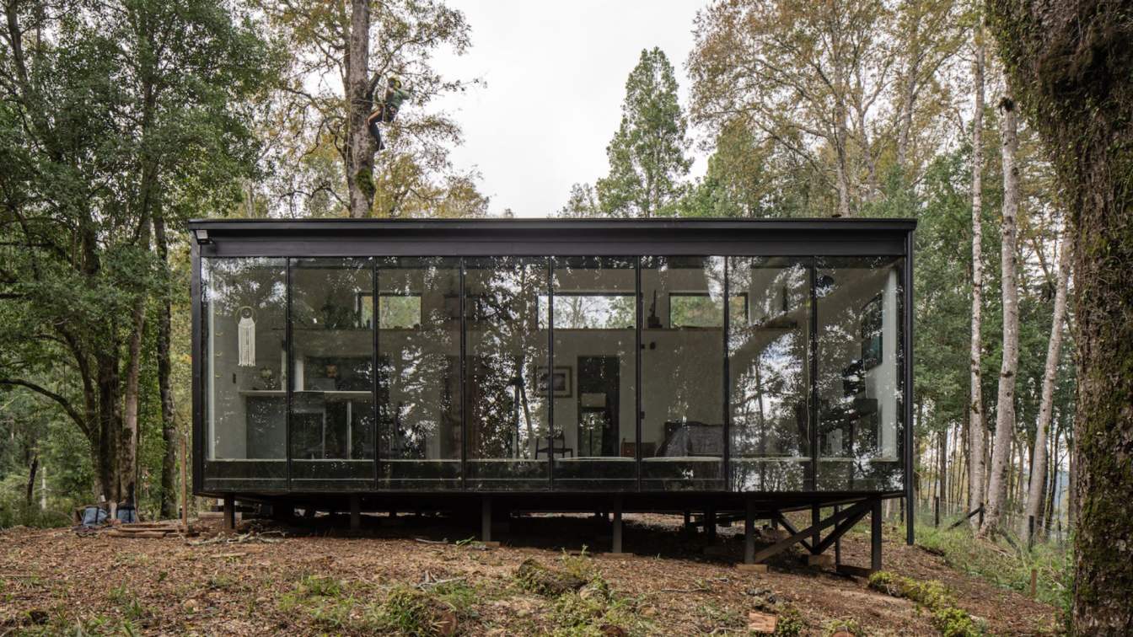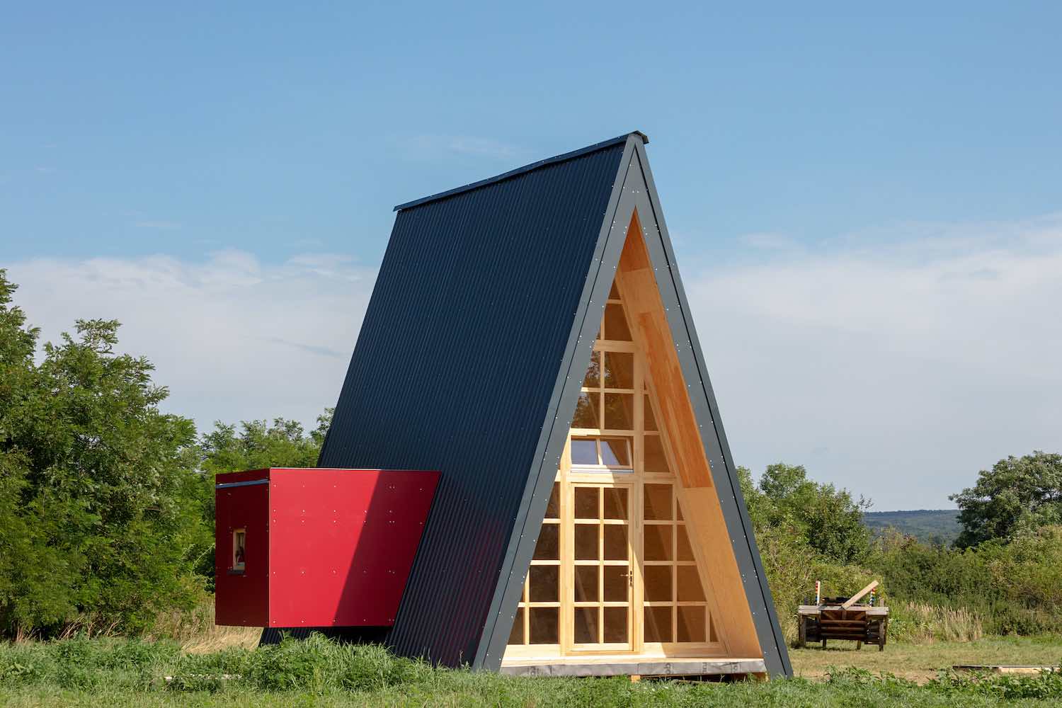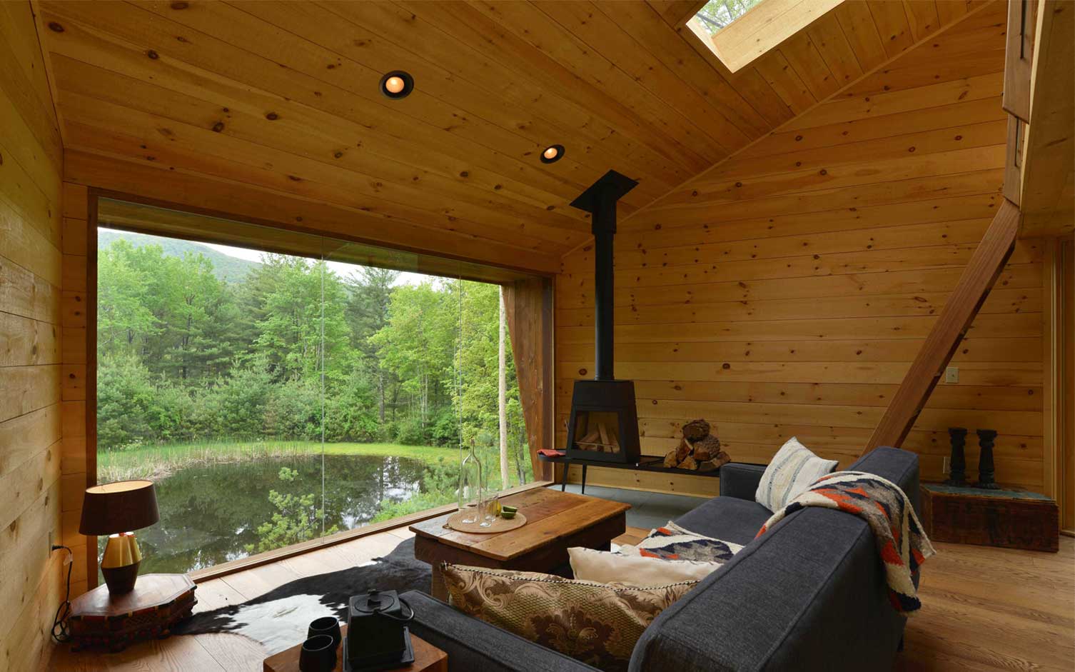Markéta Cajthamlová, Architectural design office: The newly built cabin on a sloping plot in the Jizera Mountains has the form of a traditional cottage. It is located on the very edge of the mountain village. Behind it are only meadows and forests, ideal for recreation in summer and winter. The elongated gable-roofed mass has a small gable-roofed outbuilding that serves as a vestibule and storage. The surrounding landscape is dynamic and changeable and the cottage respects its character. Natural materials typical of this region were used for the construction: wood, stone and glass. Glass is a world-renowned product of this region. The layout of the house is divided into thirds. The living area with kitchen, dining room and fireplace is oriented to the west; the bedroom faces east and can sleep up to four people; the central part with the sauna and bathroom is roofed, and this created the attic, on which the staircase leads from the living room.
The facade of the house is made of dark blue clapboard cladding. Generous corner windows are 12 and 10 m long. Everything that is part of the windows is white: wooden window frames, sill, wooden blinds and shutters, as well as the lining of the fixed corner of the window. The exception is the skylight, the division of which follows the structural system of the roof. Its frames are the same color as the covering, which is made of dark gray asphalt strips. The house, even with the parking area, is set into the terrain in such a way that it requires only minimal landscaping. The retaining wall leveling the terrain to the north is made of local sand-colored stone. The plinth of the house is made of visible light concrete, as well as the low retaining walls passing into the borders of the parking area, which is made of granite perk and can accommodate up to 4 cars.
The object is designed as a wooden structure, wood (mostly spruce) is used throughout the entire interior in a visible way. CLT and SWP (solid wood panels) panels on the walls, ceiling and roof. The internal dividing walls are also wooden. The floor is designed from gray cement screed. The outdoor wooden terrace is made of larch planks, and the stone platform is made of local chipped stone.









































About studio
Markéta Cajthamlová
Since 1992, she does independently run a small studio (formerly Cajthamlová/Lauermann), focused on smaller individual buildings with an emphasis on the complexity of the design, attention to detail, processing of all design documents incl. supervisors on the construction site.
A part of the proposals is the solution of interiors and garden design.
3AE
Is a Czech family-owned company specializing itself in individual architectural design, projection and building of low-energy and passive houses. It deals with houses from the architectural study to the handover of the keys, including interior design and landscape architecture. 3AE build houses from massive wooden panels, which are made in the Czech Republic from Czech wood. Solid wood is used as a decorative element in the interior. Structurally bold and modern buildings with large glazing are possible from this system. The company has been operating for 12 years and has built over 130 high-quality houses.

