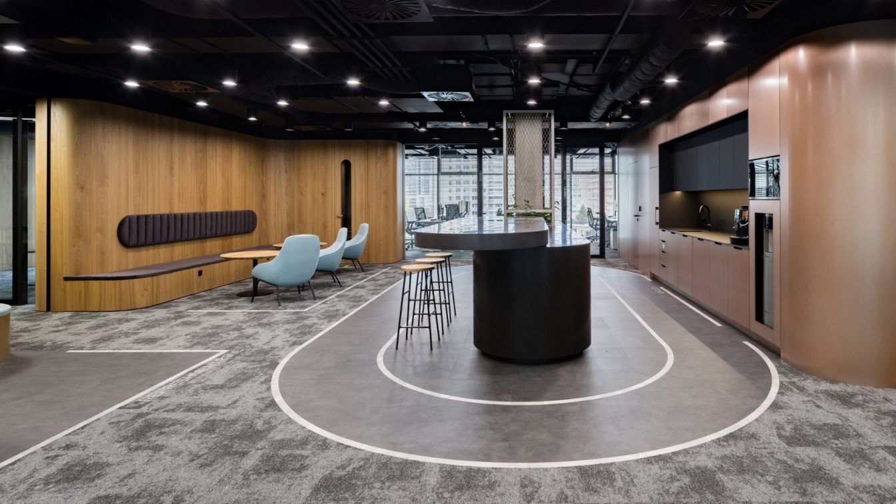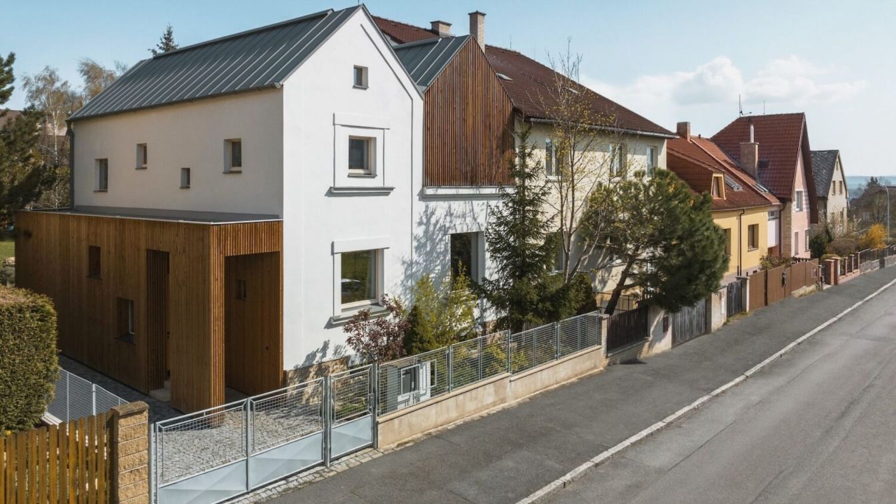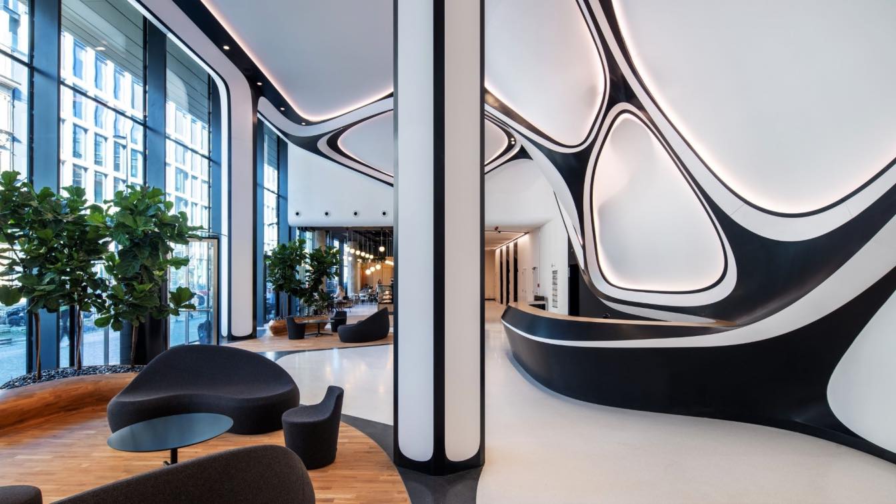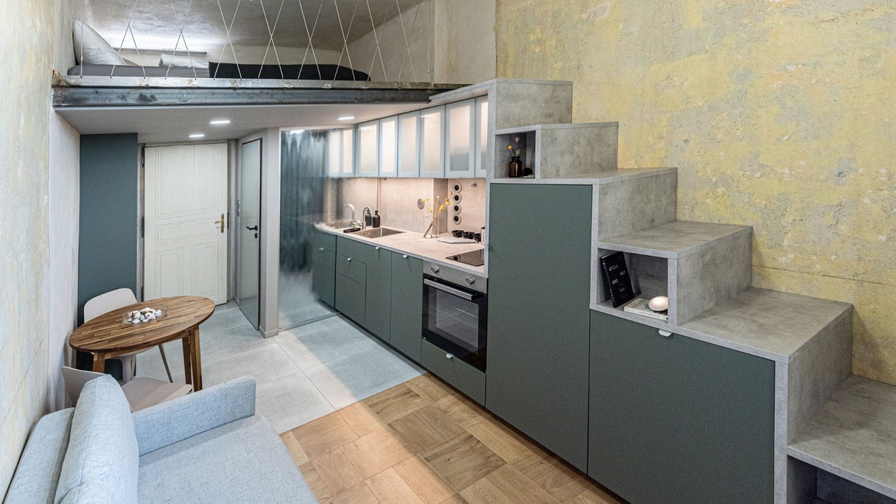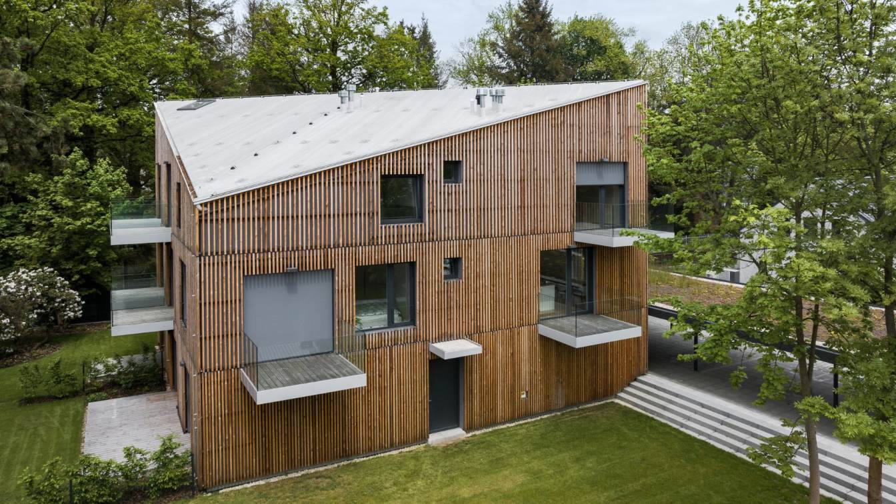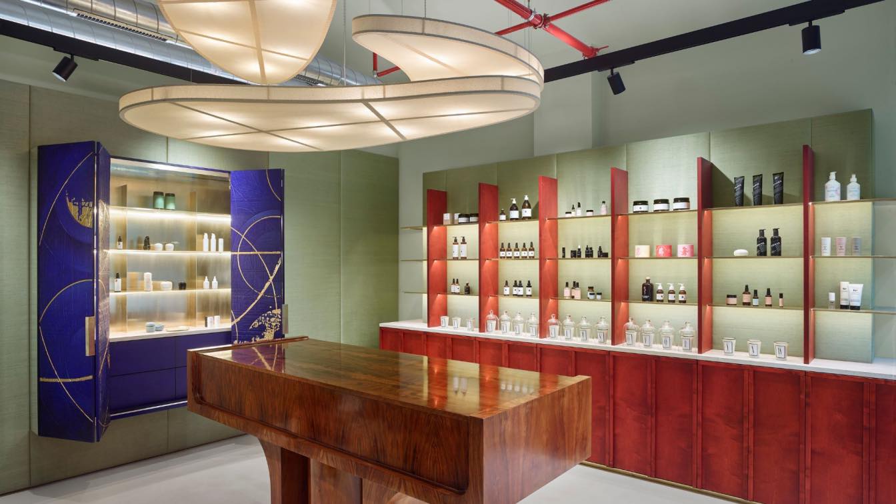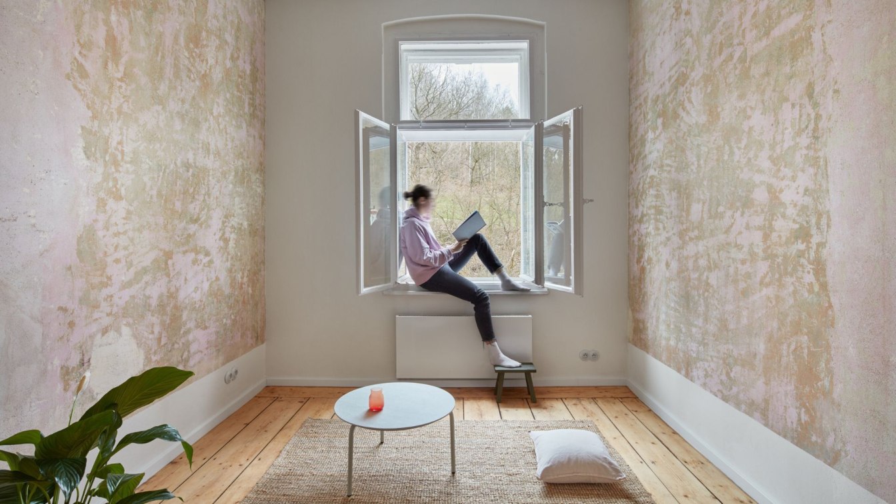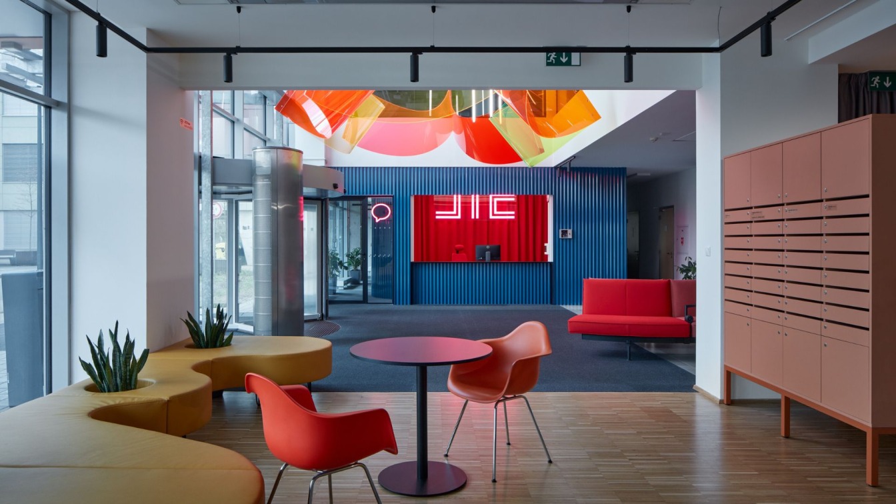The offices of Livesport company were designed as an evolving digital playground where employees enhance their skills and practice team tactics on a daily basis.
Project name
LIVESPORT - Offices as Digital Playground
Architecture firm
Studio Reaktor
Location
Bucharova 2928/14a, 158 00 Prague, Czech Republic
Photography
Studio Flusser
Principal architect
Jakub Heidler, Jan Kačer
Design team
Marek Svoboda, Lukáš Bakši, Jáchym Bondy, Jurij Lyzhanov, Barbora Licková, Tomáš Ploc, Lukáš Král
Material
Exposed concrete – columns. 1 Perforated lacquered steel – work equipment surface. Acoustic role – meeting rooms walls. HPL (high-pressure laminate) – storage spaces, kitchen. Wood veneer – hockey stick surface
Typology
Office Building › Interior Design
Renovation of a house with the intention to bring new spatial quality while respecting the scale of existing surroundings. The original parts of the house are preserved; new parts are shown as contemporary elements.
Project name
Double Gable House
Architecture firm
PRO-STORY
Location
Pilsen, Czech Republic
Principal architect
Tereza Nová, Jiří Zábran
Collaborators
Joinery: Jiří Ruml. Carpentry: Gasys
Built area
Built-up area 103 m²; Gross floor area 152 m²; Usable floor area 128 m²
Material
Spruce planks – ceilings, floors on the upper floor. Birch plywood – interior walls cladding. Natural linoleum – floors on the ground floor. 1 Ceramic tiles – corridor floors, bathrooms. Impregnated battens – facade cladding. Spruce with white glaze and colourless varnish – windows
Typology
Residential › House
The new MASARYCKA building is becoming one of Prague's greatest architectural gems. The new building designed by the famous architect Zaha Hadid complements the historic station building.
Interior design
Zaha Hadid Architects
Location
Prague, Czech Republic
Principal designer
Zaha Hadid, Jakub Klaska
Design team
Michal Wojtkiewicz, Malgorzata Kowalczyk, Fernanda Mugnaini, Matthew Carapiet, Bogdan Zaha, Chenxi Gong, Maya Boustany, Jan Klaska, Brian Dale
Collaborators
Cigler Architects (Local architect), K4 (Project management)
Architecture firm
Zaha Hadid Architects
Material
Corian by DUPONT
Contractor
AMOS DESIGN (Interior contractor)
Client
Penta Real Estate (Developer)
Typology
Office Building › Lobby
Vršovice Apartment – From Which Twins Emerged: The floor plan, measuring 40 m², was divided by architects into two resembling units. The interior of each unit was derived from the texture of the original plasterwork.
Project name
Vršovice Twins
Architecture firm
Studio Reaktor
Location
Ruská 568/34, 100 00 Prague 10 – Vršovice, Czech Republic
Photography
Michaela Kociánová
Principal architect
Jakub Heidler, Tereza Komárková
Design team
Stanislav Heidler, Blanka Heidlerová
Built area
Usable floor area 20 m² per apartment
Environmental & MEP engineering
Material
Metal beams – bearing structure. Stainless steel – railing. Smoked glass – bathroom. Scratched paintwork – living area. Lacquered stucco – walls. Oak parquet – flooring
Typology
Residential › Apartment
A small residential project consisting of two villas in the middle of greenery forms a gateway to the center of the small Central Bohemian village of Kamenice. It is a place that combines the best of urban and country living.
Project name
Kamenice Villas
Architecture firm
NEW HOW architects
Location
Ringhofferova 2401 and 2402, 251 68 Kamenice, Czech Republic
Built area
Built-up area 453 m²; Gross floor area 1815 m²; Usable floor area 1262 m²
Collaborators
Landscape architecture: Atelier Partero; General construction contractor: Stavix; Steel and glass railings contractor: Alia system; Garden contractor: Landeco; Extensive green roof: Greenville.
Material
Reinforced concrete – strip footings, ceilings, balconies. Brick – load-bearing walls. Wood – roof rafters. Steel – roof purlins, parking. Trapezoidal sheet metal – parking roofing. Mineral wool – façade insulation. PVC membrane – roof. Plaster – façade. Siberian larch – façade cladding. Concrete grass block pavers – parking
Typology
Residential › Villa
The assignment from the investor, owner and founder of a young Czech beauty brand was to build up a brick-and-mortar store / showroom for her e-shop, which has been operating for several years. Byssine brings a global selection of innovative products of body care rituals to the Czech market. Each represented brand uses its own specific design and p...
Project name
Showroom Byssine
Architecture firm
Tomáš Kotrč, Martin Petřík
Location
Pernerova 136/45 Prague 8 - Karlín, Czech Republic
Principal architect
Tomáš Kotrč, Martin Petřík
Design team
Tomáš Kotrč, Martin Petřík, Nora Sopková
Collaborators
Vít Plešingr, Pavel Halada, Václav Hendrych, Aneta Soukupová, Michal Šíma, Masonry JEŽ, Jan Fišer, Tomáš Dolanský, Delta Light
Interior design
Tomáš Kotrč, Martin Petřík, Nora Sopková
Supervision
Tomáš Kotrč, Martin Petřík, Nora Sopková
Tools used
ArchiCAD, Rhinoceros 3D, Affinity, Blender
Construction
Vít Plešingr (Brass products), Pavel Halada (Joiner)
Material
Marble, wood, brass, cloth, plaster, glass
Typology
Commercial › Showroom, Store, Beauty Club
Complete reconstruction of a 1900s apartment.
Project name
Karlovy Vary Apartment
Location
Svahová 37, Karlovy Vary, Czech Republic
Principal architect
Plus One Architects
Collaborators
Apartment styling: Janský & Dunděra
Environmental & MEP engineering
Material
Original paintwork on the ceilings and walls. Polyurethane flooring
Typology
Residential › Apartment
Retrofit Workspace of a former laboratory into an open innovation ecosystem that supports successful entrepreneurs in the region.
Location
Purkyňova, 621 00 Brno, Czech Republic
Design team
Tomáš Kozelský, Viktor Odstrčilík, Alexandra Georgescu, Kateřina Baťková, Táňa Kantor, Markéta Fišerová, Josef Řehák [furniture], Natálie Hradilíková [furniture]
Collaborators
Main contractor: QDS Group, Glass walls: DEXO, Furniture supplier: Lino Design, Bespoke lights: Hormen, Bespoke LED neon lights: HappyFish, Graphic designer: STEEZY Studio.
Built area
Gross Floor Area 1655 m²
Material
Red and blue corrugated metal. Plexiglass – organic-shaped walls. Textile – curtains
Typology
Office - Building

