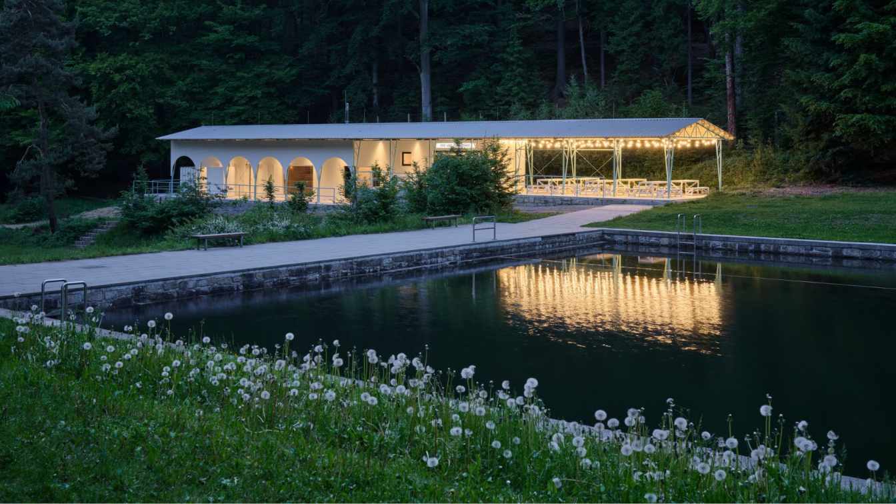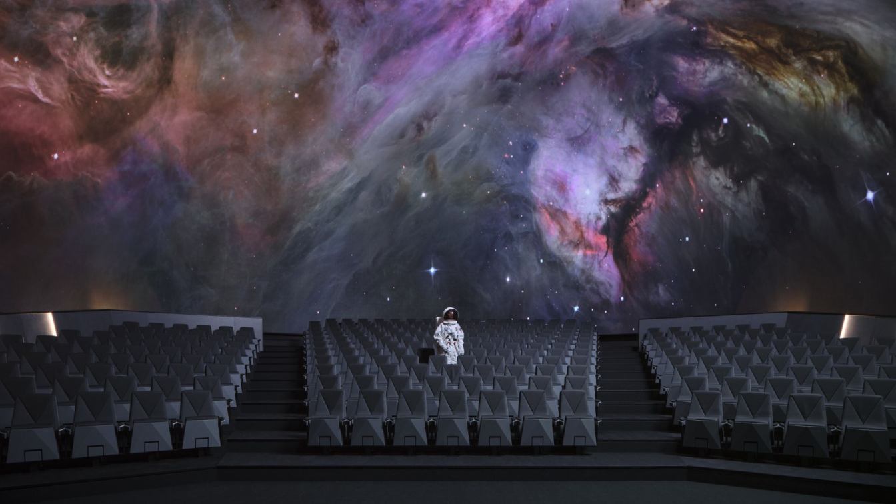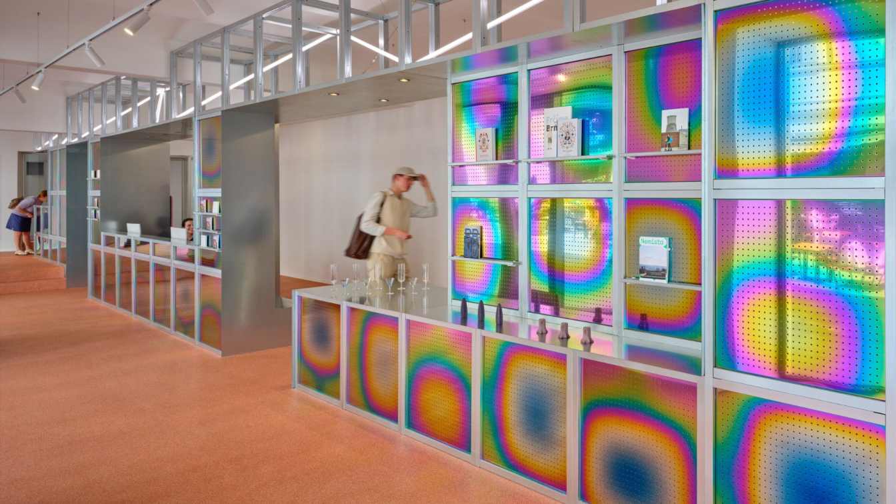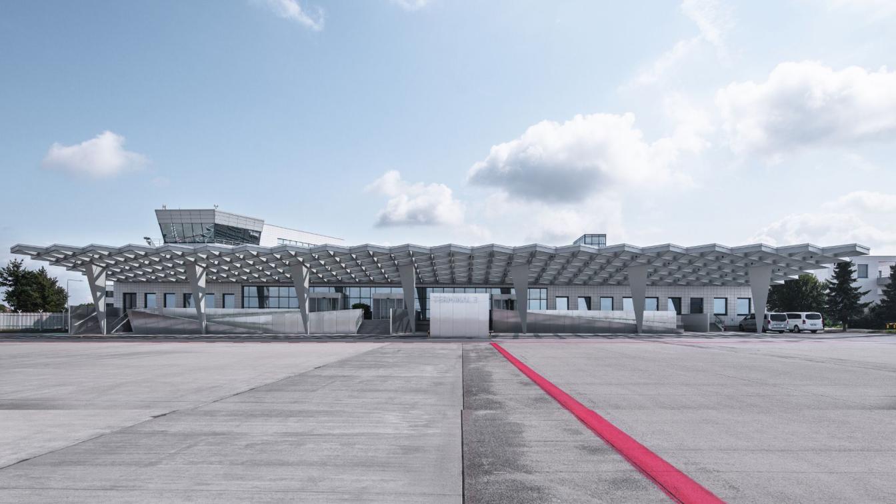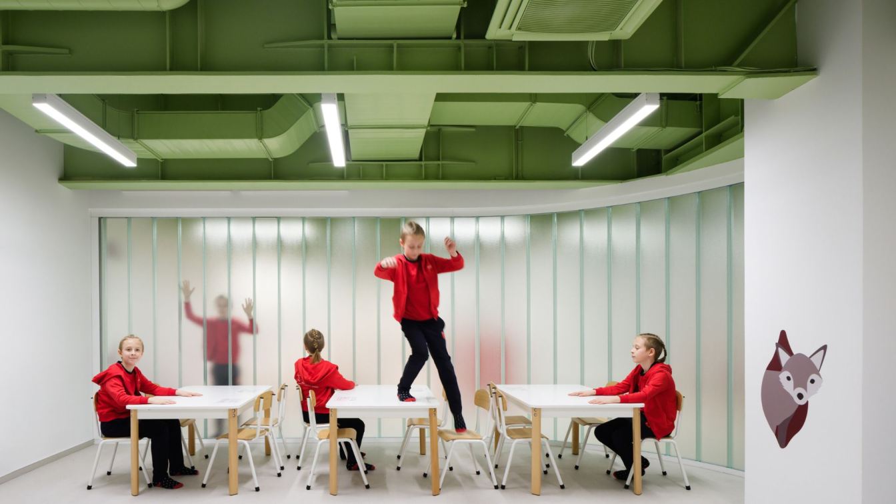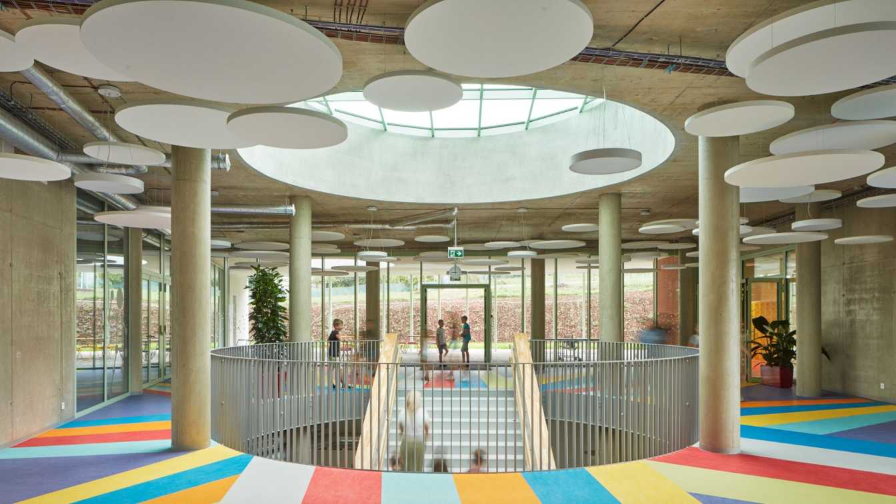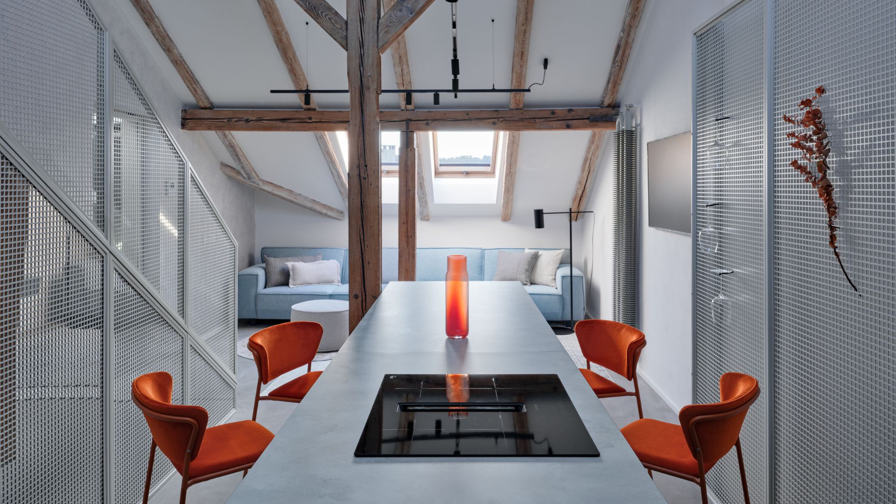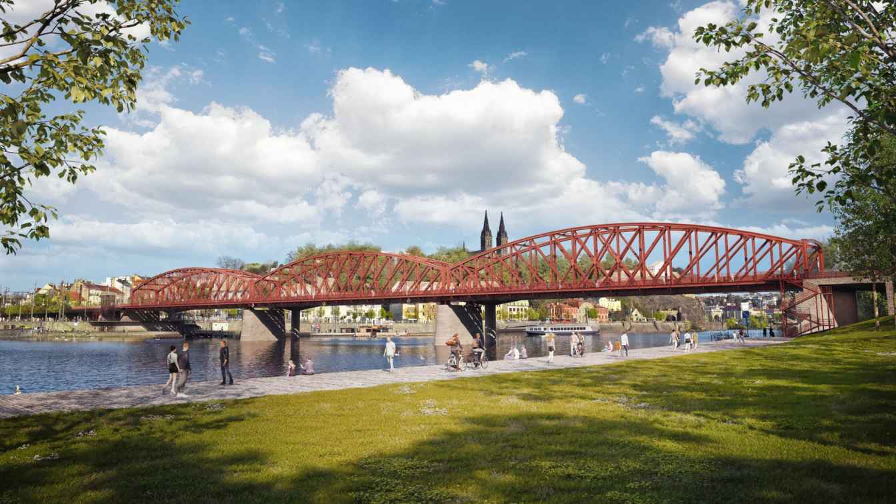At the confluence of two streams, near Lidové sady—Liberec’s stately villa district—lies a place with a deep bathing tradition. The water there is as cold as ice. Every local knows this beauty hidden beneath century-old spruces as Lesní koupaliště—the Forest Pool.
Architecture firm
Mjölk Architekti, Marie Vondráková
Location
U Koupaliště 29, Liberec, Czech Republic
Collaborators
Main project engineer: Mjölking. Project coordination by the city: Jiří Janďourek [město Liberec], Jiří Bliml [Městské lesy Liberec]. General contractor: 1ku1. Construction supervision: Milan Šulc [REAL engineering]. Lighting supplier: Booba. Steel structures: Houška OK. Windows and doors: Marma Liberec. Heating: Topeni plus
Structural engineer
Houška OK
Construction
Milan Šulc [REAL engineering]
Supervision
Milan Šulc [REAL engineering]
Client
The City of Liberec, Městské lesy Liberec
Typology
Public Space › Forest Pool
The Prague Planetarium shines again into the future. After 20 years, it underwent a two-year technological upgrade and has become the largest LED planetarium in the world. It thus continues its famous history from the 1960s.
Project name
Prague Planetarium
Architecture firm
collcoll
Location
Královská obora 233, 170 00 Prague, Czech Republic
Principal architect
Adam Kössler, Krištof Hanzlík, Libor Mládek, Michal Fousek
Built area
Built-up area 2,481 m² Gross floor area 3,900 m² Usable floor area 3,000 m²
Site area
Dimensions 22 m screen diameter 45 000 000 LEDs screen resolution
Collaborators
Project management: CManagement [Arnošt Táborský, Dan Kouba]. Technical supervisor: Jiří Cís. Energy management: TO SYSTEM [Jaroslav Smejkal, Jakub Janďourek]. Ventilation: Atrea [Barbora Paříková, Zdeněk Zikán]. Cooling: Michal Ježek. Structural engineer: Štěpán Thondel. Lighting concept, electricity: sysloop engineering [Miroslav Frolec, Anatolyi Obryn]. Accoustic design: Aveton [Dominik Cvetler]. Accoustic consultation: Petr Roll. Accoustic insulation: A.W.A.L. [Kateřina Volšíková]. 2 Fire safety: Ilona Muziková. Sanitary: TZB-BLOCK [Jan Smrček]. Server room: Altron [Jakub Odlas]. Power line connection: Pring [Jan Vočko]. Geothermal wells: Gerotop [Tomáš Kuchta]. Landscaping: her architecture [Alice Boušková]. Geodetic survey: Pavel Keprta, Jan Kopecký. LED projection technology: Cosm. Dome structure: Spitz. LED technology, projection software: Evans & Sutherland. Demolition and site preparation: Technical department of the Planetarium. Building works: Rextron. Steel structure: Karel Krejčíř. Seats fabrication: Kinoexport. LED lighting: sysloop engineering. LED screen foyer: Loko Trans Media. Electricity: Galenit. Environmental controls, ventilation: Bohemik. Heating: Regulterm. Measurement and control: STIFRA Plzeň. ICT: Sistel. Ventilation: Crotherm. Scaffolding: Peri Up. Geotermal boreholes: Artemia
Material
Steel – auditorium construction
Client
Observatory and Planetarium of Capital City Prague
Typology
Public Space › Planetarium
An iridescent spatial insert redefining the tourist centre as civic space in Brno.
Project name
TIC Brno: The Civic Counter
Location
Zámečnická 90/2, 602 00 Brno, Czech Republic
Photography
BoysPlayNice. Original state photo: KUBICEK.STUDIO
Principal architect
Tomáš Kozelský, Viktor Odstrčilík, Alexandra Georgescu
Design team
Kateřina Baťková, Josef Řehák, Markéta Landová, Nikola Linhartová, Kristián Zámečník
Collaborators
Bespoke construction and finish: DURO DESIGN. Illustrations: Laura Emilija Druktenyte. Passport: Plancraft. Consultant: Michal Doležel, Veronika Rút. Lighting supplier: London Light
Material
Anodized titanium technique on stainless steel – bespoke construction finish
Client
TIC Brno, Centrála cestovního ruchu - Jižní Morava
Terminal 3 at Prague Airport underwent a major upgrade that preserved its postmodern character while enhancing both its representative appearance and overall functionality. New architectural elements—most notably the outdoor steel canopy—establish a distinctive visual identity, while interior improvements significantly increase passenger comfort.
Project name
Prague Airport Terminal 3
Location
K Letišti 1073/25, 161 00 Prague, Czech Republic
Principal architect
Radek Lampa, Libor Hrdoušek, David Hřebačka, Dominika Klavrzová, David Skalický, Tomáš Kroužil
Collaborators
General contractor: PORR. Steel canopy structure: Mužík a syn. Aluminium canopy cladding: Albet. Ramp and staircase cladding, ceilings: ProInterier. Street-level entrances: Spiral. Tiling supplier: ProCeram. Glass partitions: RACCOON. Built-in furniture: Nüssli. Freestanding furniture supplier: Techo. Signage and wayfinding: Atlas. Baggage system: LogTech. Lighting supplier: Delta Light
Typology
Transportation › Airport
The first two forerunners of the world's largest network of Canadian bilingual schools in the Czech Republic! Maple Bear Kindergarten Olomouc and Maple Bear Elementary School Brno The interior design was based on Maple Bear Schools' unique approach to student-centered learning in a stimulating environment that instills a love of lifelong learning.
Project name
Maple Bear Schools Czechia
Architecture firm
SOA architekti
Location
ZET.Office Nová Zbrojovka, Lazaretní 925/9, 615 00 Brno tř. Kosmonautů 1338/1c, Hodolany, 779 00 Olomouc, Czech Republic
Photography
Studio Flusser
Principal architect
Ondřej Laciga, Petra Valdman
Collaborators
Graphic design: Graphite Studio [Mona Bublová, Tomáš Buble, Klára Maršíčková]
Built area
Usable floor area 650 m² Brno; 550 m² Olomouc
Budget
Brno 320 000 €; Olomouc 600 000 €
Client
Maple Bear Czechia
Typology
Educational Architecture › School
A new joint elementary school for 540 students with a gymnasium and catering facilities, built on a sloping meadow in Ondřejov.
Project name
Frič Brothers Elementary School
Architecture firm
ATELIER 6
Location
Pod Hřištěm 490, 251 65 Ondřejov, Czech Republic
Principal architect
Štěpán Braťka, Michal Nekola, Lucie Staňková, Radek Šíma
Design team
Miroslav Zyma, Libor Truhelka, Petr Skala, Pavla Gregorová Šípová, artistic design of floor colors
Collaborators
Construction solutions: Energy Benefit Centre. Graphic design: HMS Design [Filip Heyduk, Jakub Heyduk]. Main contractor: PKS stavby + ABP HOLDING – ZŠ Ondřejov. Interior supplier: MY DVA holding. Flooring supplier: MOUCAL podlahoviny
Built area
Built-up area 3,012 m²; Usable floor area 9,559 m²
Material
Brick strips – facade. Steel – railings, fencing. Reinforced concrete – walls, ceilings, load bearing systém. Wooden glulam trusses – gymnasium
Client
Voluntary Association of Municipalities – Joint School Ondřejov
Typology
Educational Architecture › School
Renovation of an attic space in a historic building at Arbes Square into a two-level apartment with a gallery, intended for exclusive rental.
Project name
Arbes Square Apartment
Architecture firm
Formafatal
Location
Arbes Square, Prague, Czech Republic
Principal architect
Katarina Varsová, Petra Dagan
Collaborators
Main contractor: DOMINO - promont Technical supervision: Petra Klapka. Custom furniture: Interiéry Tesař TTK. Locksmith work on the custom furniture: Richard Bold. Metal production [staircase, glass partitions]: Kurel. Epoxy coatings [floor, walls]: Different design [Pavel Trousil]. Patinated painting: Artdecor Vladimír Jeniš. Wooden floors and staircase supplier: Empiri Wood Design. Ceramic tiles and flooring supplier: Archtiles. Lighting supplier and installation: Bulb. Standard furniture supplier: Design Studio. Sanitary supplier: ELITE BATH. Home accessories: Coclea
Environmental & MEP engineering
Material
Wall surfaces: painting (matte white), patinated painting, toned epoxy coating, bleaching of original wooden columns – fireproof coating + base coat by bleaching, ceramic tiles. 2 Floors: large-format ceramic tiles (technical areas), wooden three-layer floor – M-dub Rustikal, brushed, Degas gray oil, epoxy coating, staircase – steel structure with wooden cladding in M-dub Rustikal, brushed, Degas oil. Metal elements associated with construction (metal production): subtle structure made of painted steel profiles, perforated sheet metal PERFO LINEA, matte lacquered (comaxit) – staircase railing, partially backed with super mirror sheet metal, profiles of glass partitions – 1x pivot door (clear glass), 1x slanted glass door (bathroom – wire glass) – subtle painted steel profiles in a creamy shade, matte finish. Metal elements associated with custom furniture: subtle structure made of painted steel profiles, perforated sheet metal PERFO LINEA, matte lacquered (comaxit). Doors: door frames without casings in various finishes (HPL unicolor or wood decor, base for painting, coating), 2x door leaves without casing in line with the wall cladding. Renovation of existing windows, new Velux tilt-and-turn roof windows, entrance door to the apartment: according to the requirements of the heritage office, the entrance door was made in accordance with the original design
Typology
Residential › Apartment
The Vyšehrad Railway Bridge embodies the tension between heritage and progress, a dilemma faced by historic cities worldwide. As a vital infrastructural link and cultural landmark within Prague’s UNESCO-listed urban fabric, its proposed demolition has sparked debate. However, an independent coalition of experts presents a compelling alternative—one...
Project name
Preservation of the Vyšehrad Railway Bridge
Architecture firm
Ian Firth [COWI] + Andreas Galmarini [WaltGalmarini]
Design team
Feasibility study: Ian Firth [COWI] + Andreas Galmarini [WaltGalmarini]. Third rail and urban surrounding design, local project coordination: Petr Tej [Bridge Structures] + Marek Kopeć [baugruppe]
Collaborators
Initiator: Vyšehrad Bridge Foundation (Nadační fond pro záchranu Vyšehradského železničního mostu) Initiator’s contact: Jan Havlíček, jan.havlicek; Night drone visualization: Monolot
Visualization
Michal Slusar | SDAR., Night drone visualization: Monolot
Typology
Preservation of Bridge

