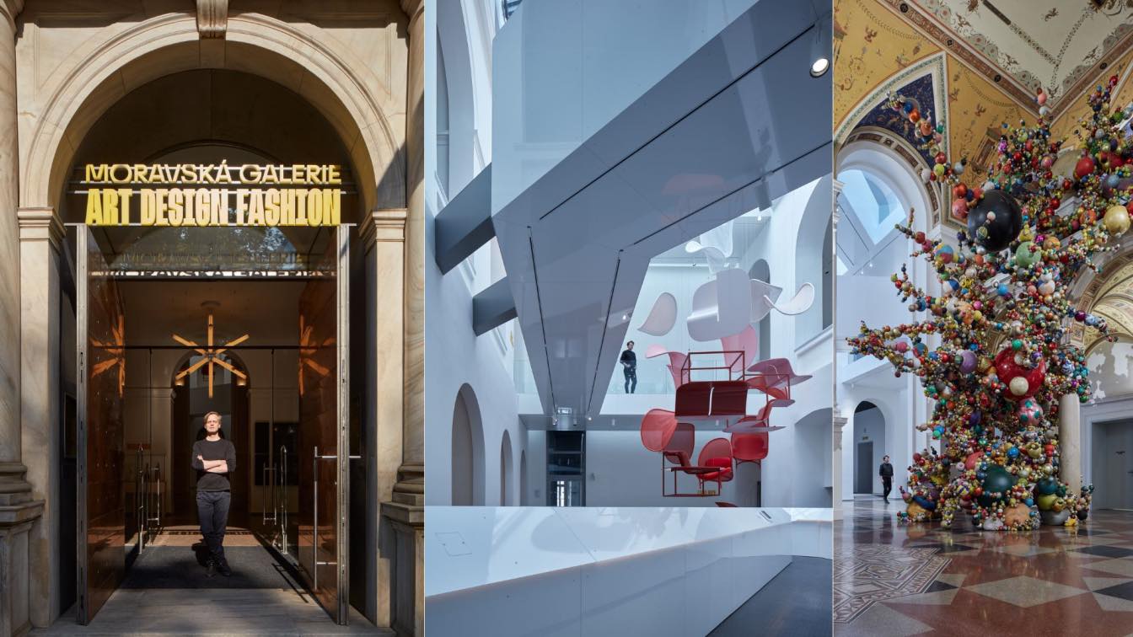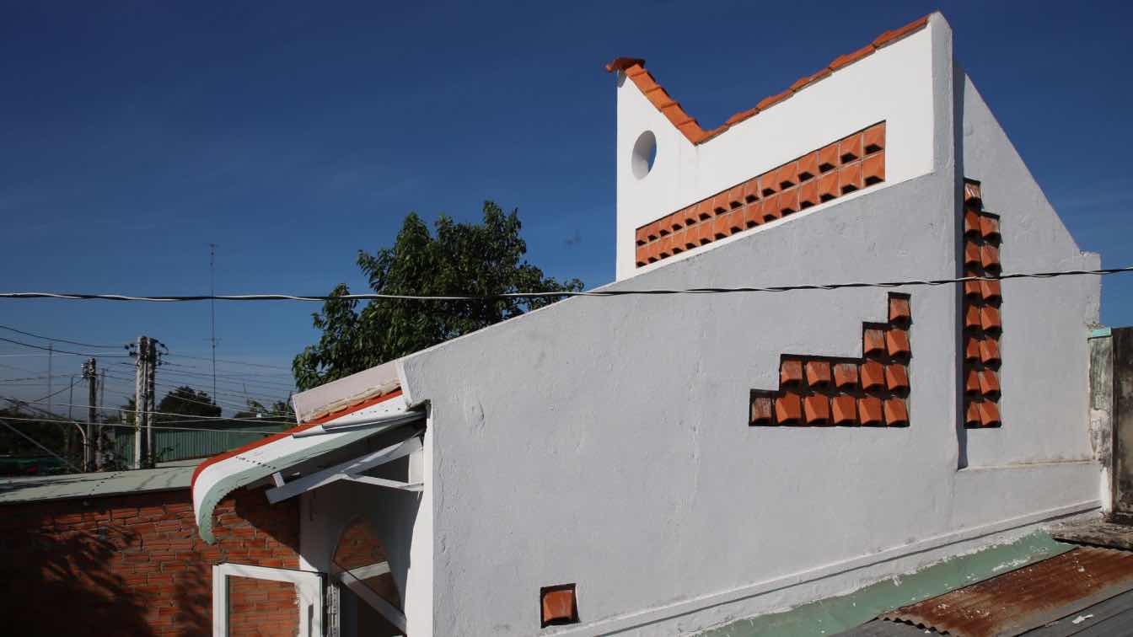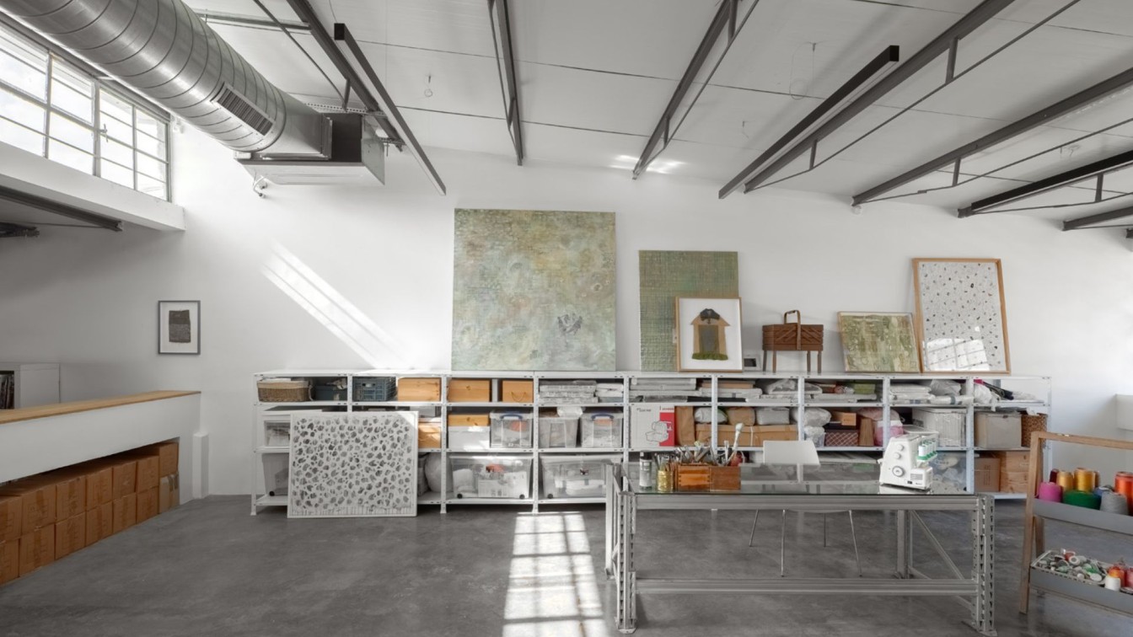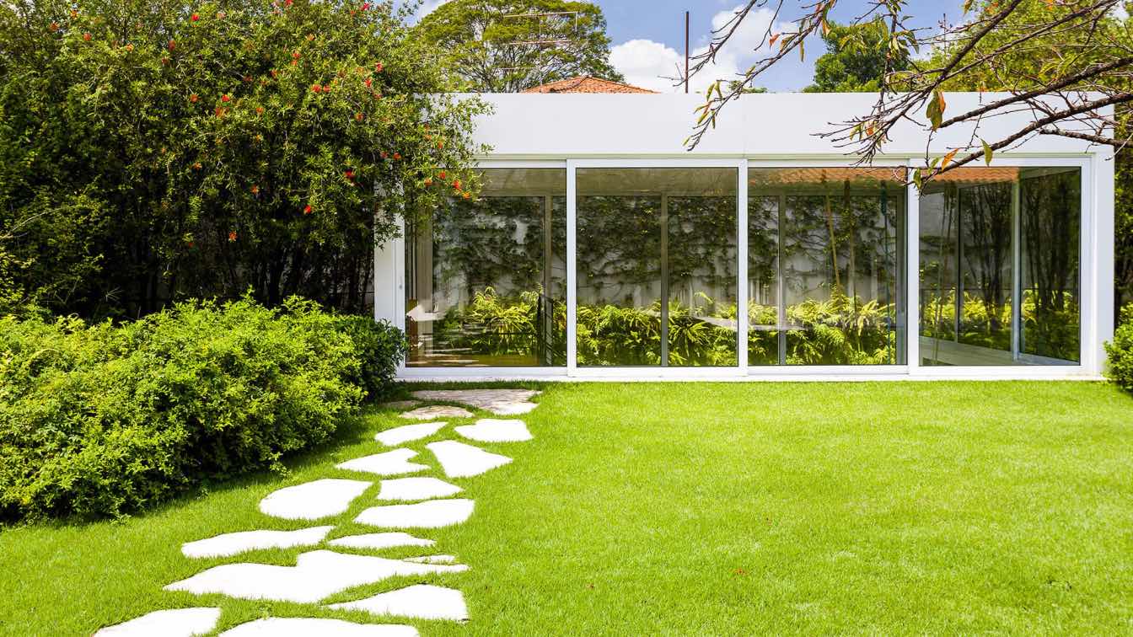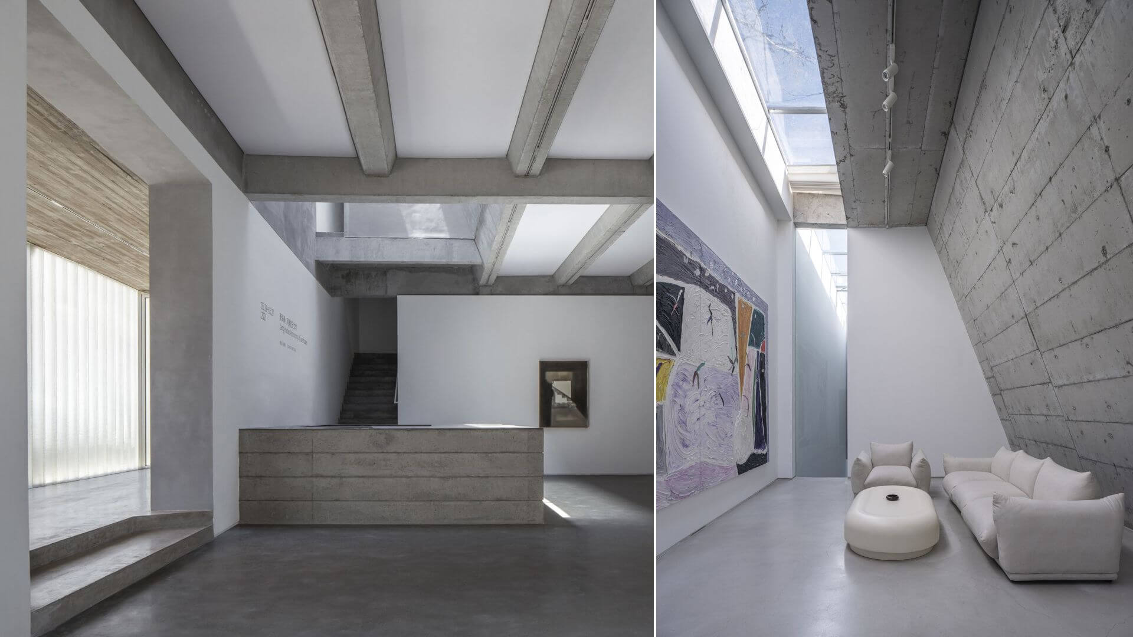Art Design Fashion and the Museum of Applied Arts. The new concept and a breath-taking genius loci have put the best exhibition space of the Moravian Gallery in Brno on the design map of Europe. Indeed, the museum is attractive to visitors of all generations, from ground floor to rooftop, in every corner.
History and reconstruction of the Museum of Applied Arts
The Museum of Applied Arts, built in 1873, was gradually filled with evidence of historical and period production, which was then popularised. The building, with its generous space, presented to the public the current skill and level of craftsmanship, which was also highlighted by the contemporary artistic sensibility inspired by the Florentine Renaissance. The 19th century saw a boom in museology; the era of industrial production and technology heralded the development of museums of applied arts responding to the decline in artistic craftsmanship being displaced by mechanical production.
The first complete reconstruction of the building took place in 1945. It repaired wartime damage and simultaneously added a number of extensions and additions to the interior. These interventions later proved insensitive. The Museum of Applied Arts underwent another reconstruction at the turn of the millennium (1999-2001), by which time the collections had grown so much that they had turned the museum and its exhibition space into a mere repository of objects. At the same time, however, the additions depreciated the space and the building gradually began to deteriorate, as did the technical equipment. The inadequate repository space was not sufficient, and the museum furniture found its way into the places where visitors moved around. During further renovations, experts "cleaned" the interior decorative spaces and sensitively installed modern technology. The original magnificence of the visually interesting interior stands out once again.

A unique exhibition space is back
The airy feel of the museum tour is enhanced by new walkways created between the floors by the Olgoj Chorchoj architectural-design studio. They were installed in a previously unused vertical space under the skylight. This imaginary design heaven is the ideal space for site-specific installations by stars in the discipline.
It was also possible to deal with the collection repository, which contained many unexhibited objects. All this was solved by a unique division of the space, designed as a set of floor-to-ceiling display cases, which can be viewed from a platform. This supports the research activity that used to take place in the warehouses and repositories.
The ground floor is dedicated to pop art exhibitions, events, student events and small-scale projects. The grand hall leads to the individual sections of the ART DESIGN FASHION exhibition. This continues on the first floor, from which it is possible to look down into the hall. The two places are connected spatially and thematically.
The respirium designed by David Karásek creates a smooth and interesting transition from the interior of the museum to the terrace. The well-designed relaxation zone can be arranged in several configurations as required. The respirium can be transformed into a café, an event room or even a workshop space.
The second floor of the museum now attracts visitors to current exhibitions of leading Czech artists. And there is a lot to see. Big projects stand out here, which add to the museum's credibility.

Living Exhibitions
Today, the Museum of Applied Arts is not just a static memory institution, but is becoming an influential artefact of the market mechanism, with the public aspect of the museum also coming to the forefront of the protection of collections.
The current concept of the collections is based on working with collections of artistic design, which cultivate the aesthetic criteria of a wide group of visitors.
The museum shows its historical roots, art, culture and civilisation, while being a living organism which, in addition to its museum specialisation, attaches equal importance to accompanying programmes with concerts, screenings and conferences held in the attractive space. Inside there is also a unique DESIGNLAB laboratory, where interested parties can create or sew patches, clothes, or fashion accessories using the latest technology. The museum also has a Designshop by Eva Eisler, where people can buy works by famous artists and companies.
The Moravian Gallery, in cooperation with leading artists, has refined the Museum of Applied Arts down to the smallest detail. Every piece of furniture, lighting or wallpaper is made by Czech designers and companies, but they are also made from domestic materials.

ART DESIGN FASHION
The new museum concept and exhibition installation called ART DESIGN FASHION present the most interesting works in the field of design, fashion and art of the last thirty years. Inside the renovated museum, it offers a unique open repository of glass, ceramics and porcelain. The development and use of mass-produced objects, but also the artist's design and use of a technical discovery or material, is an interesting way to offer visitors the opportunity to understand the principles on which design is based.
THE DEMON OF GROWTH
Krištof Kintera's colourful and playful intervention draws attention to the current problem of hoarding. The world is gradually being swallowed up by unstoppable growth. That is why a "monster" made of coloured balls, flasks and other round shapes is rampant in the museum's hall and gradually grows up to the first floor.
BLACK & LIGHT DEPOT
The open repository of glass, ceramics and porcelain promises an intense visitor experience. Its authors are Maxim Velčovský and Radek Wohlmuth. The architectural studio edit! also participated in the realisation.
The repository takes up two rooms of the museum. A clever concept of transparent glass boxes allows you to view the collection from different angles, both in the mysterious Black Depot and the glittering Light Depot. The project is based on the bipolar line of black and white, with ceramics representing solidity and glass transparency.
CAFÉ ROBOT
If you feel like a coffee after the tour, the robot will prepare it, surprising you not only with its graceful movements, but also with a portrait of the visitor in the coffee foam. The robot café was designed by architect Marek Štěpán. He was inspired by Kubrick's cult Space Odyssey film.

THE CLOUD
The Cloud interactive object floats above the terrace of the Museum of Applied Arts. Another work by architect Marek Štěpán glows, changes colours, makes sounds and reacts to stimuli from the outside. The Cloud refers to the works of the surrealists or the clouds of the painter Josef Šíma and turns the terrace into an iconic place of meetings and social events.
The CLOUD of 300 m2 floats through the air
2 catwalks guide you through art 5 metres above the ground
3 floors of art, design and fashion
DESIGNLAB with 6 sewing machines, 6 3D printers and 1 embroidery machine
8 realisations by 7 Czech designers
8 custodians and 1 robot
2 DEPOTS with 11,004 pieces of porcelain, ceramics and glass
234 items of product design in the CAVE
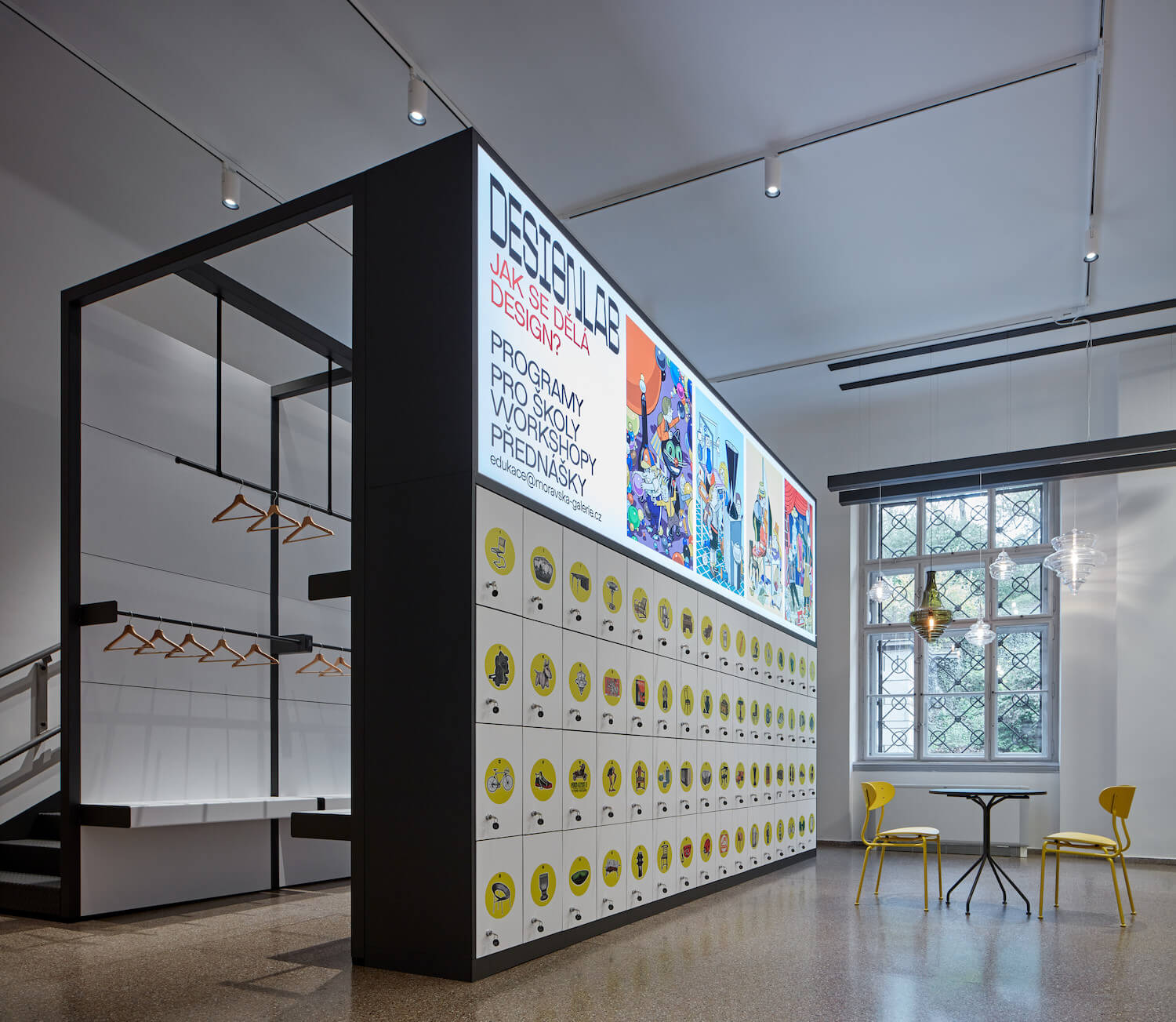
































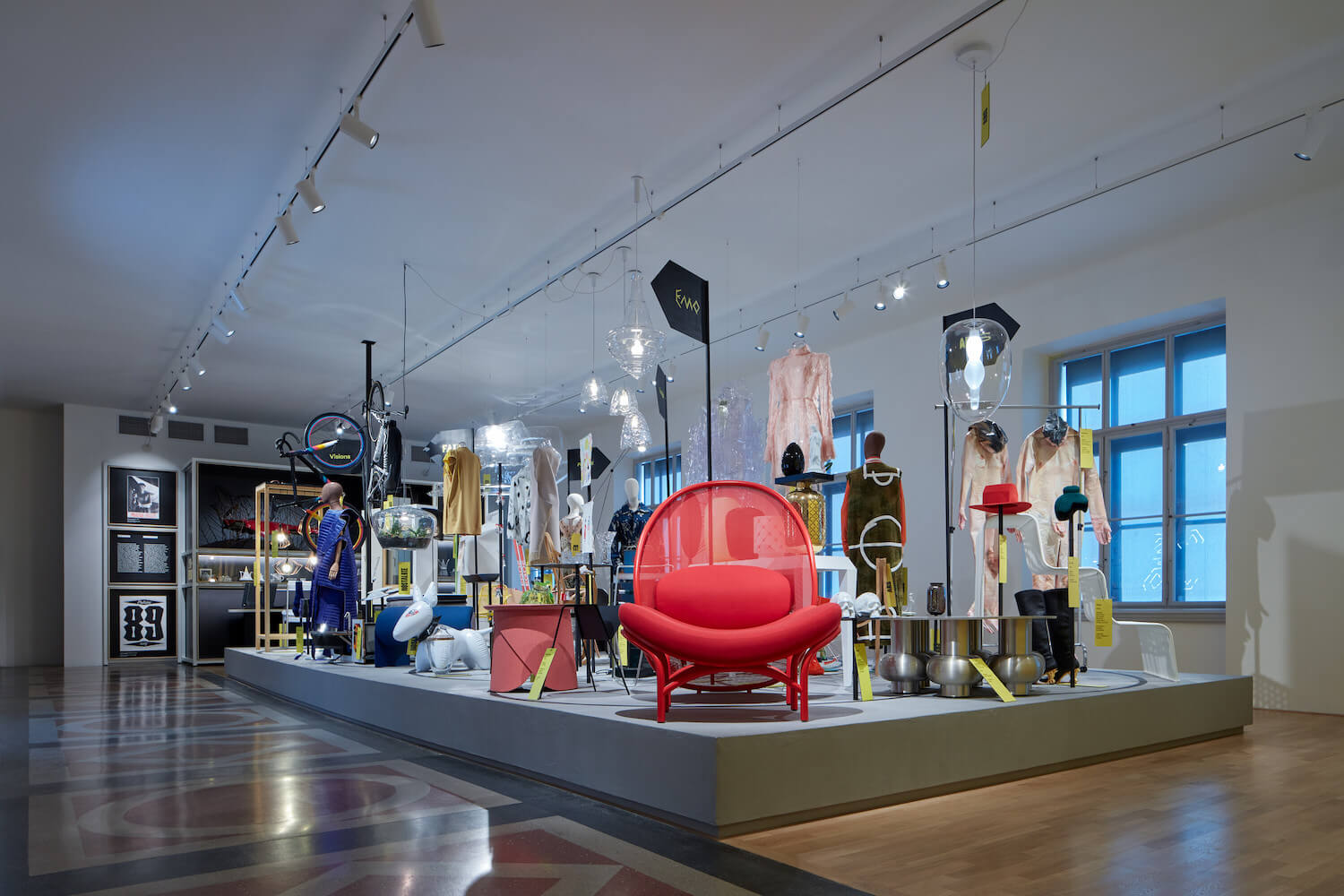














About studio
The Moravian Gallery in Brno is a museum of art and design. It has over 200 thousand works of art in its collections. The collections are presented in the form of permanent and temporary exhibitions. The breadth of its collections makes it the second largest institution of its kind in the Czech Republic. It focuses on art and design from the Middle Ages to the present. The Moravian Gallery is housed in six buildings.

