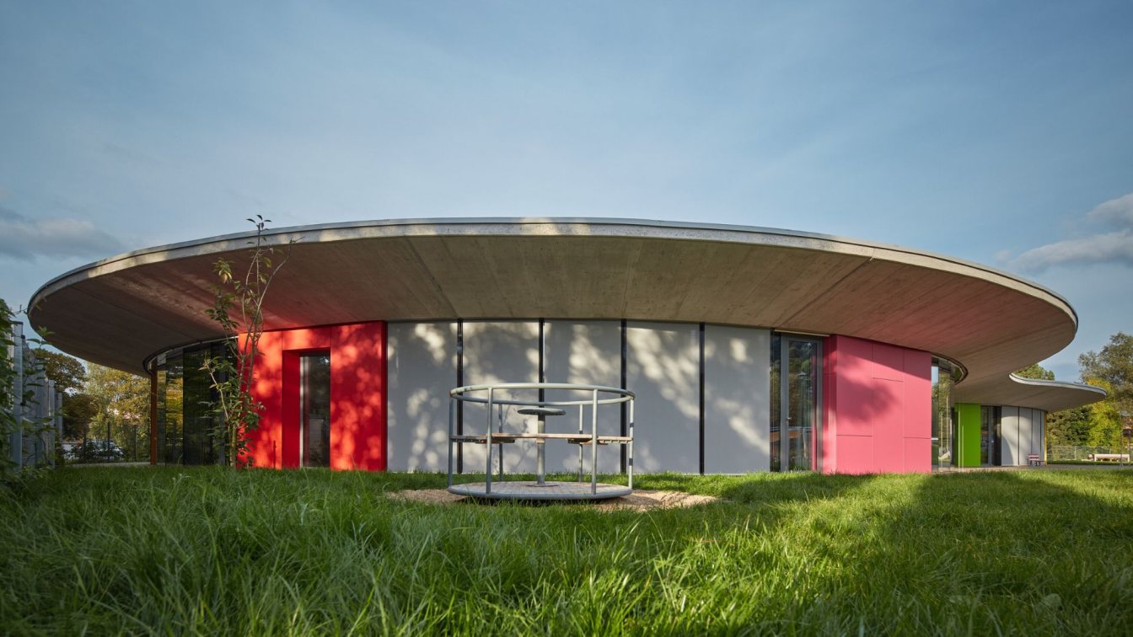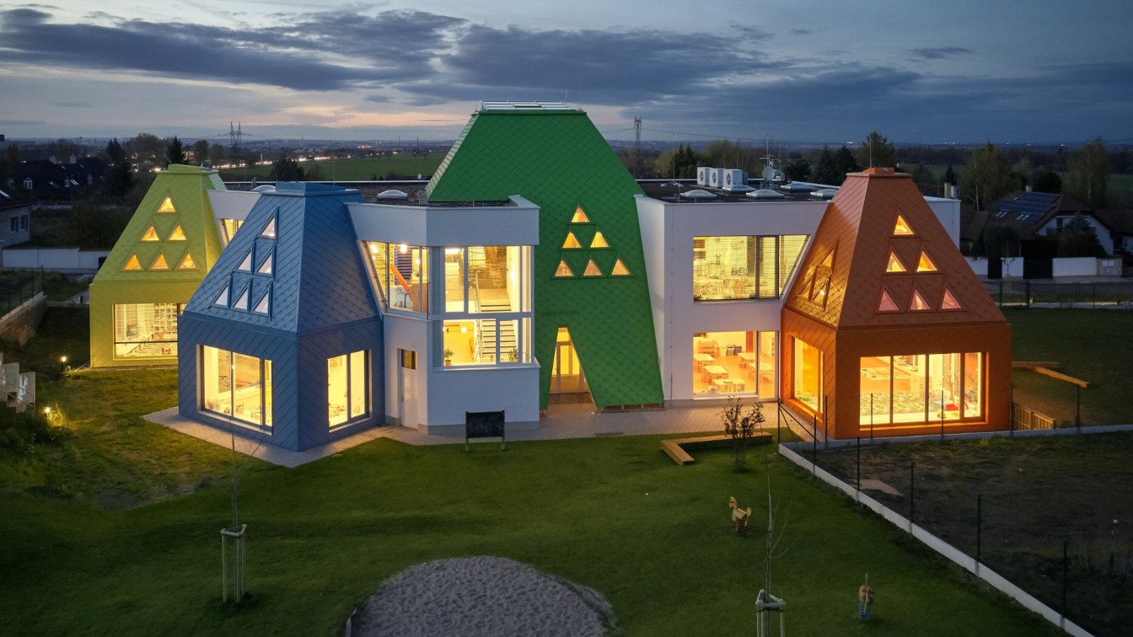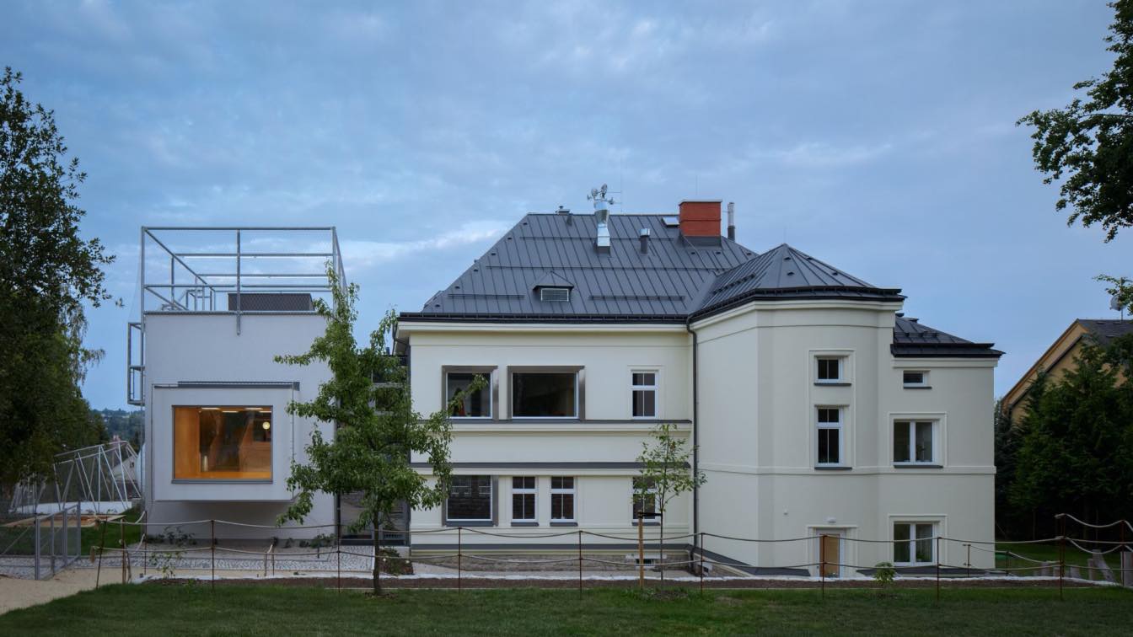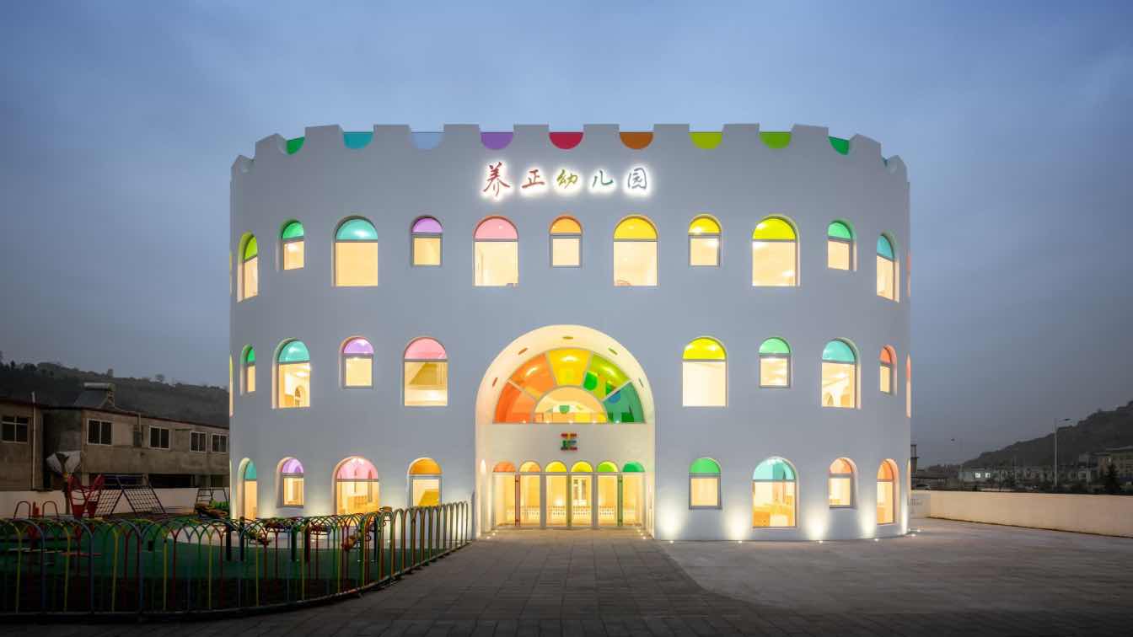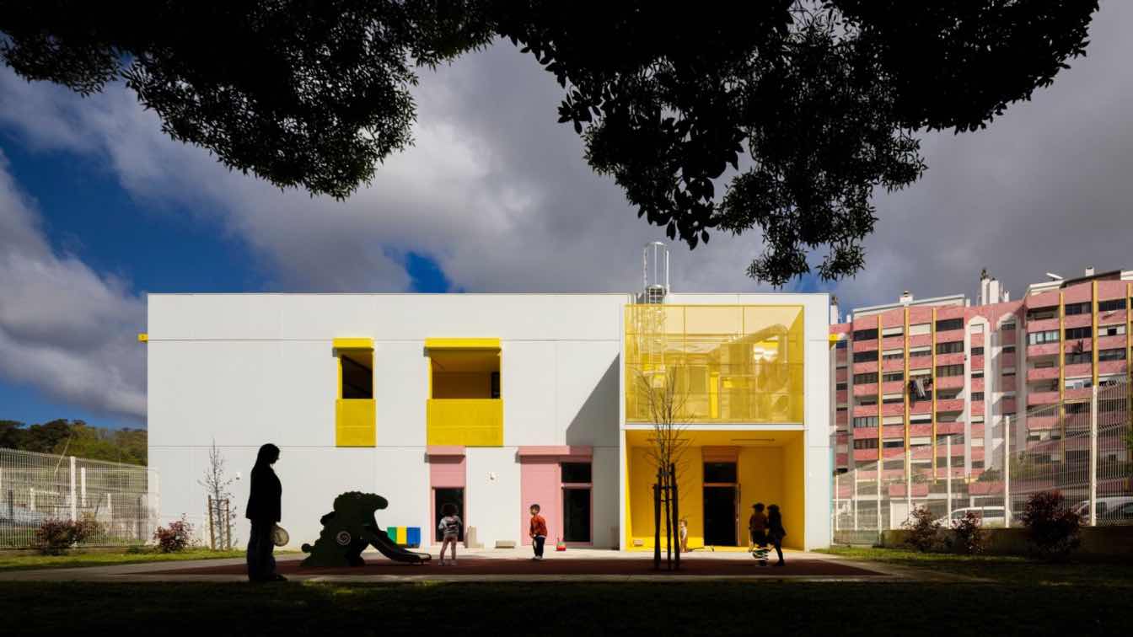Marek Topič: The new building designed for 110 children combines a classic municipal kindergarten and a Waldorf kindergarten in a single building located near the confluence of the Jizera and Oleška rivers on the outskirts of Semily town. The aim was to create a building with centralized facilities and a kitchen for two independent two-class kindergartens for children aged three to six. The complex includes the main building (4 classrooms, kitchen, facilities), a shelter for storing bicycles and communal waste, a pavilion with tools and toys storage, and gazebos for the municipal and the Waldorf kindergarten.
The mass of the main building separates the garden area from the parking area, and its curvature minimizes mutual shading with neighboring buildings. The classrooms and their service areas are arranged in a circular pattern around two gravity centers – atriums. The atriums separate the different parts of the layout, but also serve as a communication center and space for common activities. From the center, it is also easy to get an overview of what is happening in or around the kindergarten. The primary role of the service boxes is to articulate the space and to differentiate the rooms intended for the children's stay.
This creates a dichotomy of enclosed service and open serviced spaces. The color scheme is based on Ostwald's chromatic circle and the seven chosen colors refer to the rainbow (red, orange, yellow, green, blue, indigo/purple, violet/pink). The layouts of the two kindergartens are identical, but their designs differ in the choice of materials and colors. In the Waldorf part, the floors, furniture and walls are made of wood (similar to the toys), while the rooms of the Treperka kindergarten are placed between individual colored boxes. Storage spaces and elements are designed as built-in furniture, with the safety of the children in mind, without any protrusions.

From all the living areas and sanitary facilities, access is provided to the terrace, which is covered throughout by the roof overhang, thus forming a transition zone to the garden. The added value is a beautiful and spacious garden with various play elements, divided unobtrusively by a circular mound made of compacted earth from the foundation excavations, used by both kindergartens despite their different learning styles. The wayfinding system was designed by UMPRUM (Academy of Arts, Architecture and Design in Prague) students and is based on the outline shapes of drawings made by the kindergarten children.
Construction and technology
The building is founded on a strip footing with a two-way base slab. The vertical load-bearing construction consists of reinforced concrete monolithic columns and walls, which are supplemented by steel columns around the perimeter. The ceiling is designed as a reinforced concrete monolithic two-way slab, with a cantilevered awning along its perimeter. The lighting provided by the full-perimeter glazed façade is supplemented by 2 large skylights and 41 solar tubes. The external walls are clad with HPL façade panels.
The building meets the parameters of the passive house standard and sustainability. The heating is provided by an air-to-water heat pump and a gas condensing boiler (assumed coverage ratio of 75% heat pump, 25% condensing boiler). Controlled ventilation is provided by two central air handling units with heat recovery. Shading roller blinds reduce unwanted solar heat gains in summer. The building is thermally stabilised by a ceiling cooling and heating system (TABS).




















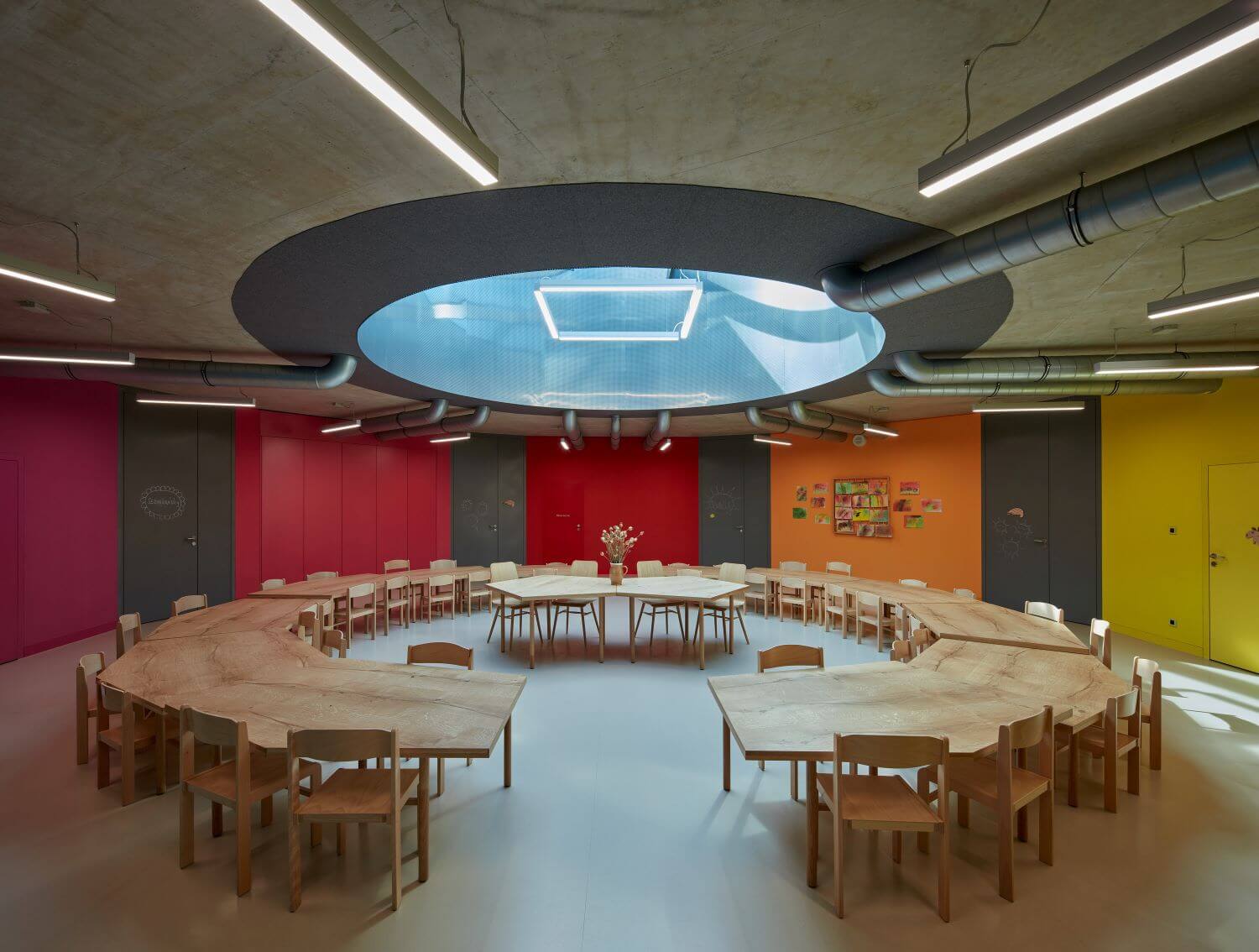










About studio
MTA is an architectural studio founded by Marek Topič in 2009, after more than 14 years of practice in the field.
We provide comprehensive services in the field of project planning in construction and consultancy in pre-project preparation.
We place emphasis on functional layout and spatial solutions, consistent selection of materials and precise design details.
Selected projects:
2003 Carlo IV Boscolo Hotel*****, Prague, in collaboration with DaM
2006 National Library of the Czech Republic, Prague, in collaboration with L. Gavalec and J. Tejkl
2008 SBAC Data Centre, Prague, in collaboration with DaM
2018 Family house Kortánek, Dražka
2021 Family house Dub., Zádub/Závišín

