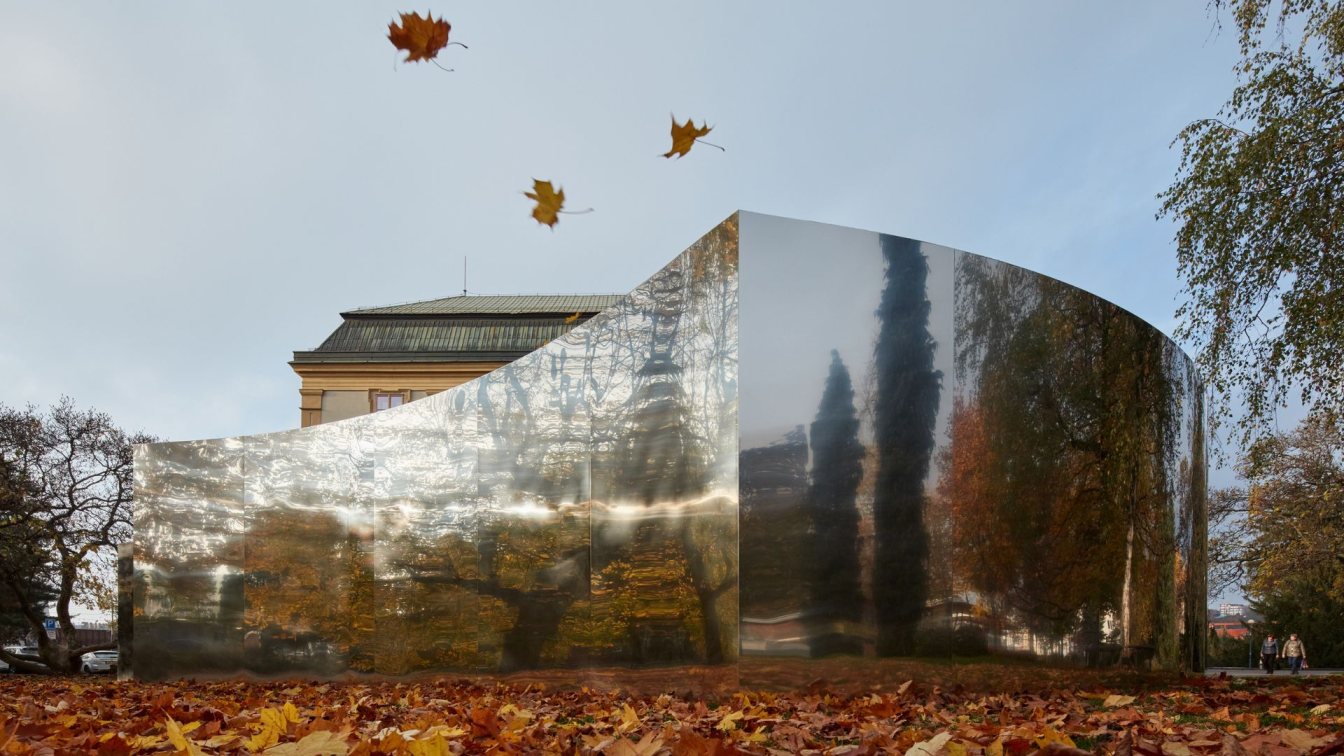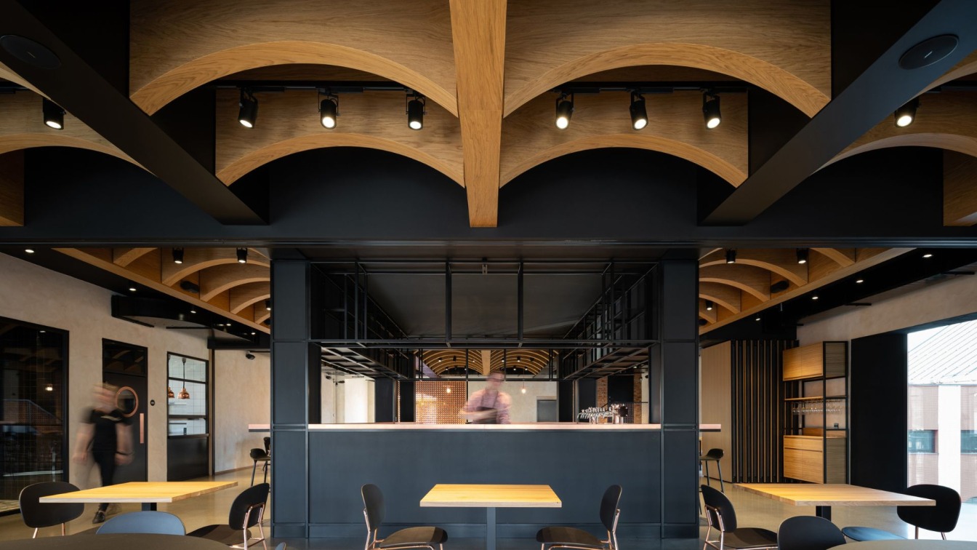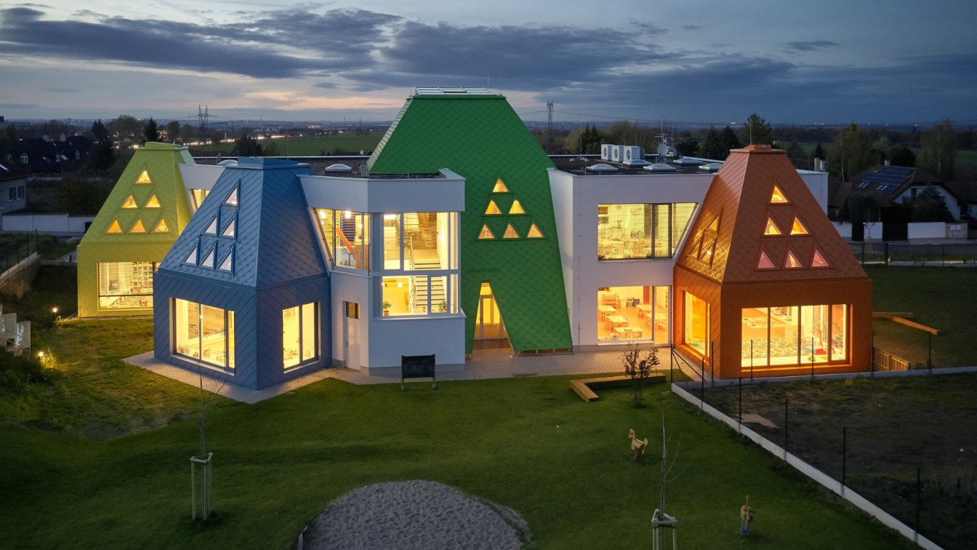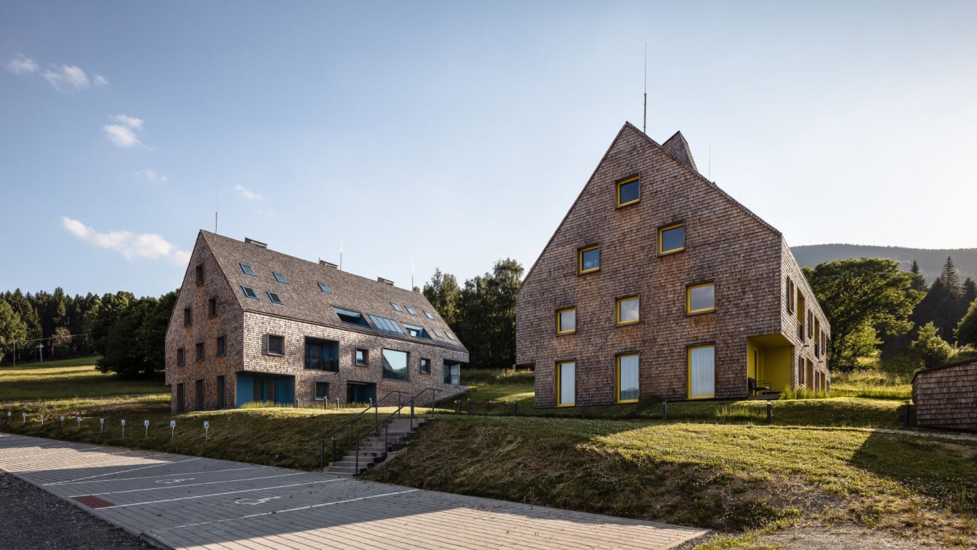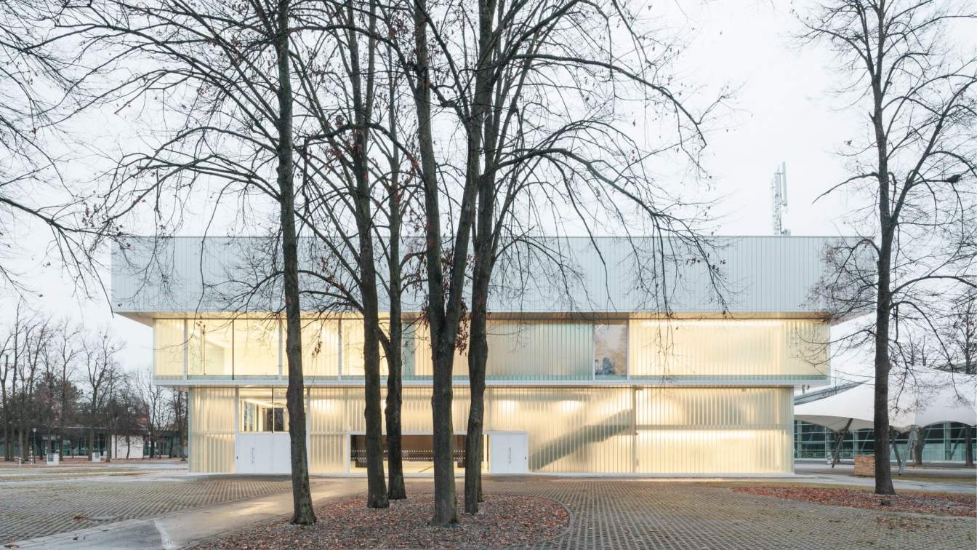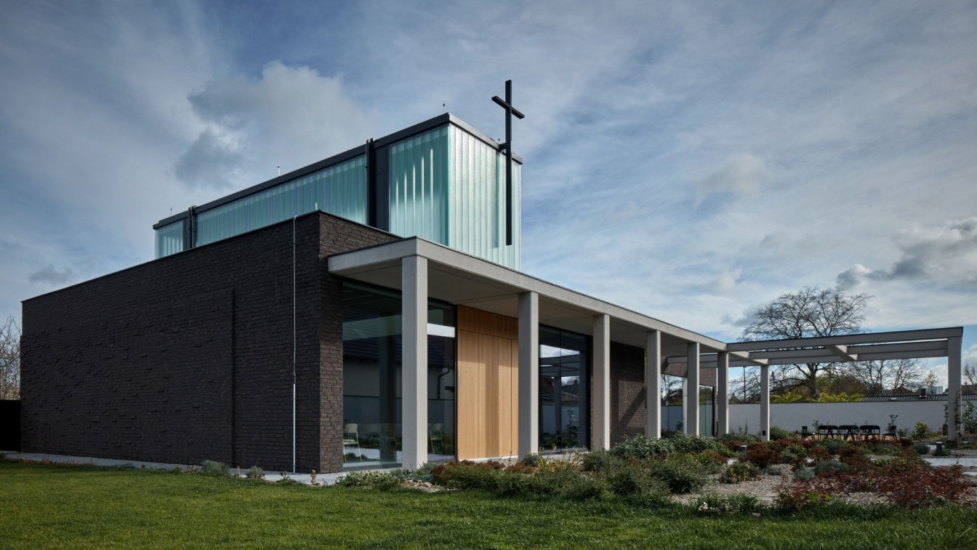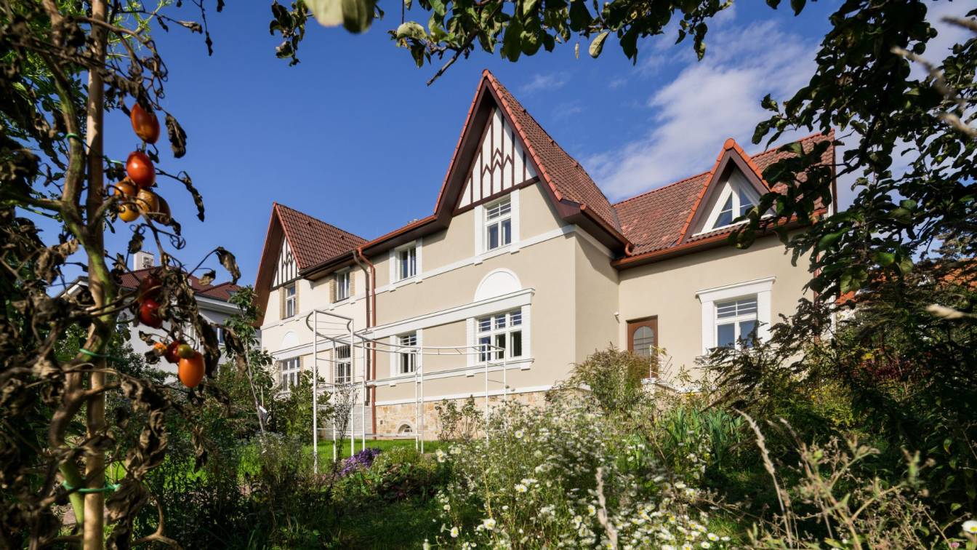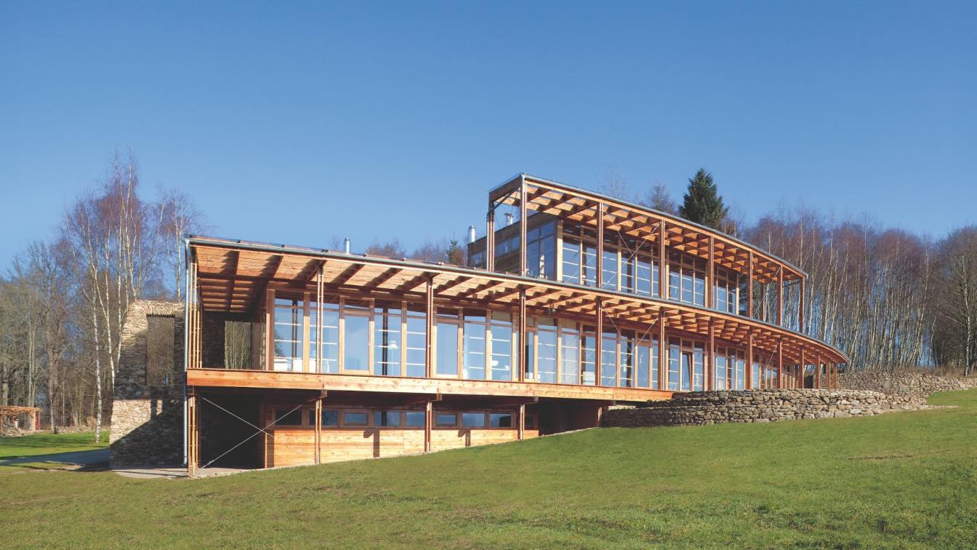The Exhibition The Mirrors of Zlín was created for the occasion of 700 years of history of the city of Zlín, which manifested as a series of multimedia installations in the chateau park. The first out of the three installations works with the distinctive perspective of writer Pavel Kosatík on the evolution of the city and its urroundings, which we...
Project name
Mirrors of Zlín
Architecture firm
Loom on the Moon
Location
Sad Svobody, Soudní 1, 760 01 Zlín, Czech Republic
Principal architect
Lenka Hejlová, Martin Hejl, Jan Nálepa
Design team
Natália Kaňová, Milan Martinec, Long Phi Trieu, Petr Janák, Vojtěch Šálek, Petr Prouza, Pavel Kosatík, Kateřina Šípková, Alexey Klyuykov, Michal Rataj, Matouš Hejl
Collaborators
Production: byPINK. Graphics: superlative.works.
Client
Statutory City of Zlín
Typology
Cultural › Outdoor Exhibition
The architectural mission of the Bernard Visitor Center is to enrich the experience of visiting the brewery and to provide a cosy environment for relaxation, a place to sit with friends. The Visitor Centre with its exhibition, shop and beerhouse welcomes local gourmets from Humpolec and neighbouring towns, as well as visitors and excursions from fu...
Project name
Bernard Visitor Center
Architecture firm
B² Architecture
Location
5. května 1, 396 01 Humpolec, Czech Republic
Photography
Alex Shoots Buildings
Principal architect
Barbara Bencova
Design team
Lenka Hradecká, Jakub Klíma
Site area
Usable Floor Area 1772 m²
Collaborators
Project management: Hezkey [Jakub Klíma, Martin Machů]. Co-author of the store design: Petra Barotková. Architect of the building: Petr Bernard. Project management and realization of the cinema: D-cinema. Lighting system: Etna [representative of iGuzzini]. Graphic design and orientation system: Štěpán Malovec. Engineering: Studio A.
Material
Concrete – bearing structures. Bricks – bearing structures and partition walls. Steel – columns, beams, custom-made furniture designed by B² Architecture. Cast polished concrete – reception, exhibition shop, brewer's hall, communication and common areas. Oak wood floor – beerhouse. Glass – beer bottles. 2 Oak – custom-made furniture. Copper – railings, partition walls, plates on the walls, lights, custom-made mirrors by B² Architecture. Copper – custom-made lights designed by B² Architecture – brewer´s hall. Copper – beer tanks. Carpet – cinema. Upholstery furniture – custom-made furniture designed by B² Architecture – brewer´s hall and beerhouse.
Client
Bernard Family Brewery
Typology
Cultural › Visitor Center
The new building of the Větrník kindergarten in Říčany, in the future the completion of the gymnasium. The task of the city was to design a new kindergarten with a sports focus and a gym building. The nursery school is planned as part of the new development of the Říčany-Větrník area.
Project name
Větrník Kindergarten
Architecture firm
Architektura
Location
Bílá 785/6, 251 01 Říčany, Czech Republic
Principal architect
David Kraus
Design team
Marek Trebuľa, Alina Fornaleva, Šárka Andrlová, Michaela Kubinová
Collaborators
Project, construction part, statics, all professions: Projecticon [Pavel Ježek, Tomáš Kalous]. Technical supervision of the investor: Vejvoda. Greenery: Flora Urbanica. Furniture: Kanona. 2 Playground: S.O.S. – DEKORACE.
Built area
Built-up Area 716 m² Gross Floor Area 1 114 m² Usable Floor Area 1 058 m²
Site area
3 009 m² Dimensions 10 016 m³
Material
Main construction – masonry systém. Foundations – concrete belts + slab. Ceilings – concrete panels. Façade – insulation system + plaster. Pagodas – sheet metal roof templates. Rope net in the atrium. Marmoleum floors. Aluminum windows.
Client
Municipality of Říčany
Typology
Educational › Kindergarten
Apartment buildings at the foot of the Jeseníky Mountains in the recreational village of Filipovice.
Project name
Apartments Filipovice
Location
Filipovice 534, 79001 Bělá pod Pradědem – Filipovice, Czech Republic
Principal architect
Roman Gale, David Bureš, Radek Pasterný
Design team
Nicol Gale (Co-author), Kateřina Kunzová (Co-author)
Collaborators
Technical installations: TPS projekt. Statics: Huryta. Fire safety: Zdeňka Maggio.
Built area
Built-up Area: 299 m² building 01; 299 m² building 02; Gross Floor Area: 1132 m² building 01; 1110 m² building 02
Site area
2375 m² Dimensions 3488 m3, building 01 3488 m3, building 02
Environmental & MEP engineering
Material
Masonry – sand-lime bricks + reinforced concrete walls. Ceilings – reinforced concrete. Foor – polyurethane trowel. Roof covering – larch shingle. Facade – larch shingle + glass mosaic. Roof construction – wooden rafters. Internal plasters – gypsum plasters. Windows – wooden profiles. Heating – heat pumps ground–water.
Typology
Residential › Apartment
The reconstruction of Pavilion Z restores its original beauty and simplicity, and the A8000 studio undertook the reconstruction confidently but with respect for history. The pavilion is characterised not only by its design, but also by its multifunctionality, which allows the investor to use the space efficiently throughout the year.
Location
Husova tř. 523, 370 05 České Budějovice, Czech Republic
Photography
Ondřej Bouška
Principal architect
Martin Krupauer, Pavel Kvintus, Daniel Jeniště, Petr Hornát
Design team
Anežka Vonášková, Jaroslav Kedaj [architecture]. Zdeněk Fux, Milan Oktabec, Ladislav Krlín [architectural and building solutions]
Collaborators
Construction contractor: OHL ŽS; Technical contractor: ŠTROB & SPOL; Statics: STATIKON Solutions
Built area
Built-up Area 2400 m² Usable Floor Area 3200 m²
Material
Concrete, Glass, Steel
Client
Exhibition Centre České Budějovice
Typology
Cultural > Pavilion
An important aspect of the Christian Community Centre of the Brethren Church in Kladno is not only spiritual programmes but also leisure activities for children, youth and adults, care for the people in need, support for people with serious illnesses, the physically disabled or people in crisis situations. The original multi-storey building in a te...
Project name
Brethren Church Christian Community Centre
Architecture firm
QARTA Architektura
Location
Václava Pázdrala 3469, 272 01 Kladno, Czech Republic
Principal architect
David Wittassek, Jiří Řezák
Collaborators
Architecture: Jarin Krouz [QARTA Architektura]. Statics: 4StatiX
Built area
Built-up Area 470 m² Gross Floor Area 470 m² Usable Floor Area 360 m²
Site area
Site area 1 400 m²
Material
Profilit glass – skylight. Brick cladding, 3D brick cladding and brick strips – parts of exterior walls, hall walls. Rough plaster – parts of exterior walls. Precast concrete – hall lintels, portico. Coloured smooth plaster – classrooms. Epoxy screed – floors of the whole building. Mineral bonded wood wool boards – acoustic ceiling in the hall. MDF – wooden ceiling in the hall.
Client
Brethren Church in Kladno
Typology
Religious Architecture, Church
The southern slopes of the first large suburb in the capital city of Prague have always attracted people to posh residential living. However, the romanticizing delirium of typical construction with steep roofs, ostentatious stone soffits and superfluous brick cladding used to be a laughing stock for modernist architects in their time, who dreamed o...
Project name
Under the Top
Architecture firm
No Architects
Location
Prague, Czech Republic
Photography
Studio Flusser
Principal architect
Jakub Filip Novák, Daniela Baráčková, Lenka Juračková
Collaborators
David Hromada, Joinery products: CZ interiéry
Built area
Built-up Area 173 m² Gross Floor Area 245 m² Usable Floor Area 175 m²
Landscape
Living in green
Material
Ceramic tiles, concrete screed, ash and oak floors. Joinery products – lacquered mdf, oak veneer and solid wood
Typology
Residential › House
For his house, the client selected a parcel on a gentle incline. From the house, there is a broad and long view over a grassy plain towards the forests on the edge of the property. The house is made of layers. The interior always alternates with a layer of exterior. The entrance object and its facilities are separated from the main house by a belt...
Project name
The House in the preserve
Architecture firm
Huť Architektury Martin Rajniš (HAMR)
Location
Železná, Czech Republic
Photography
Andrea Thiel Lhotáková
Principal architect
Martin Rajniš
Interior design
Otakar Chochol
Material
Stone, timber, concrete
Typology
Residential › House

