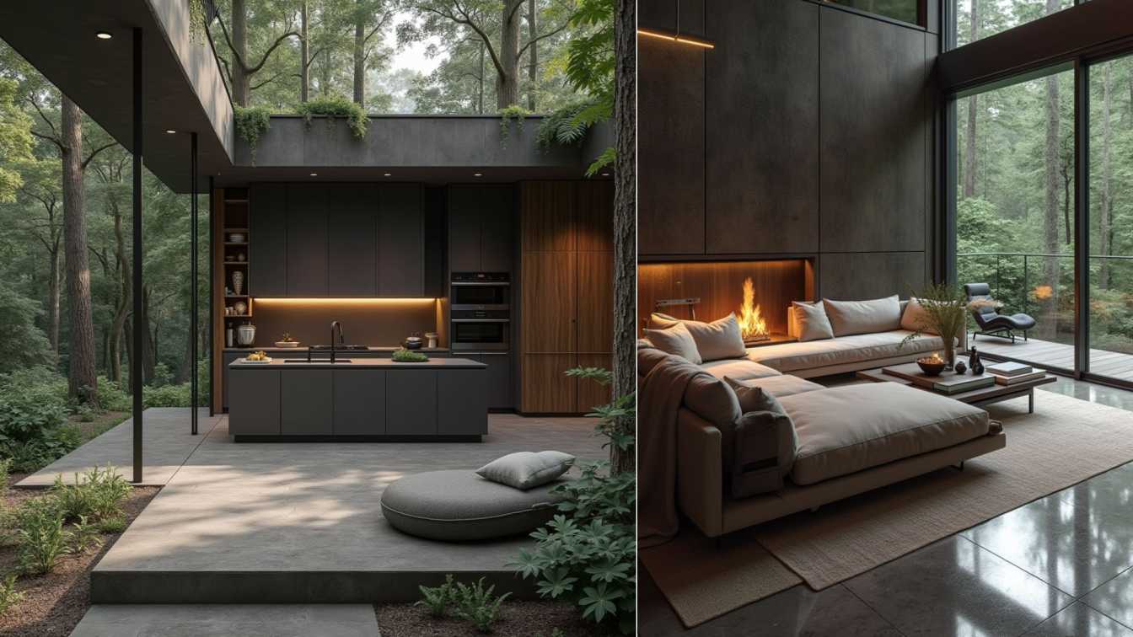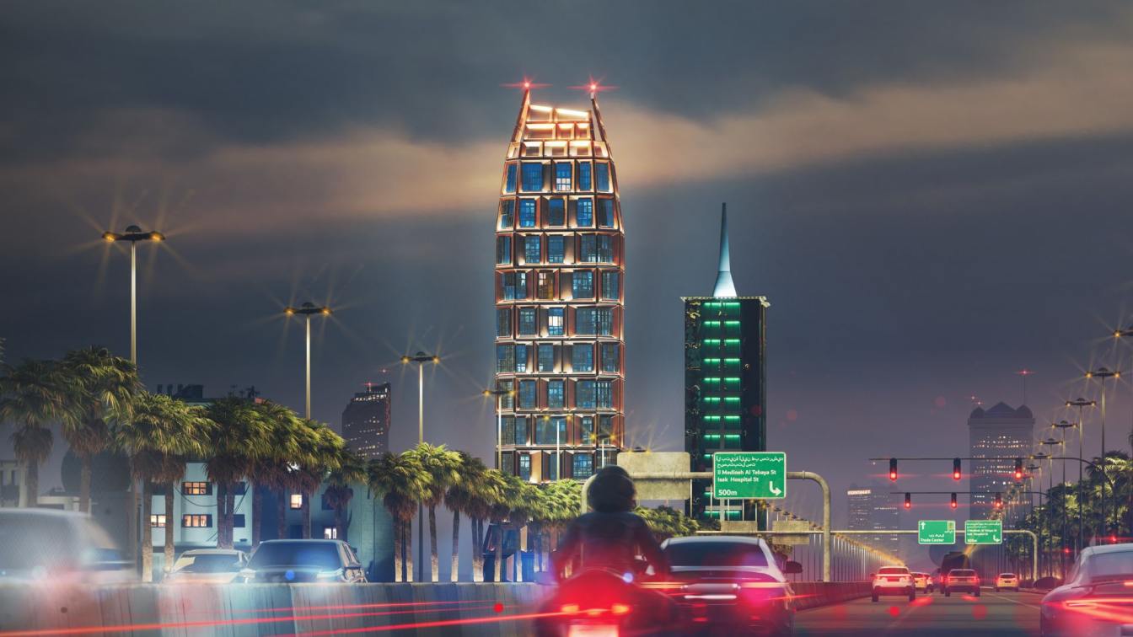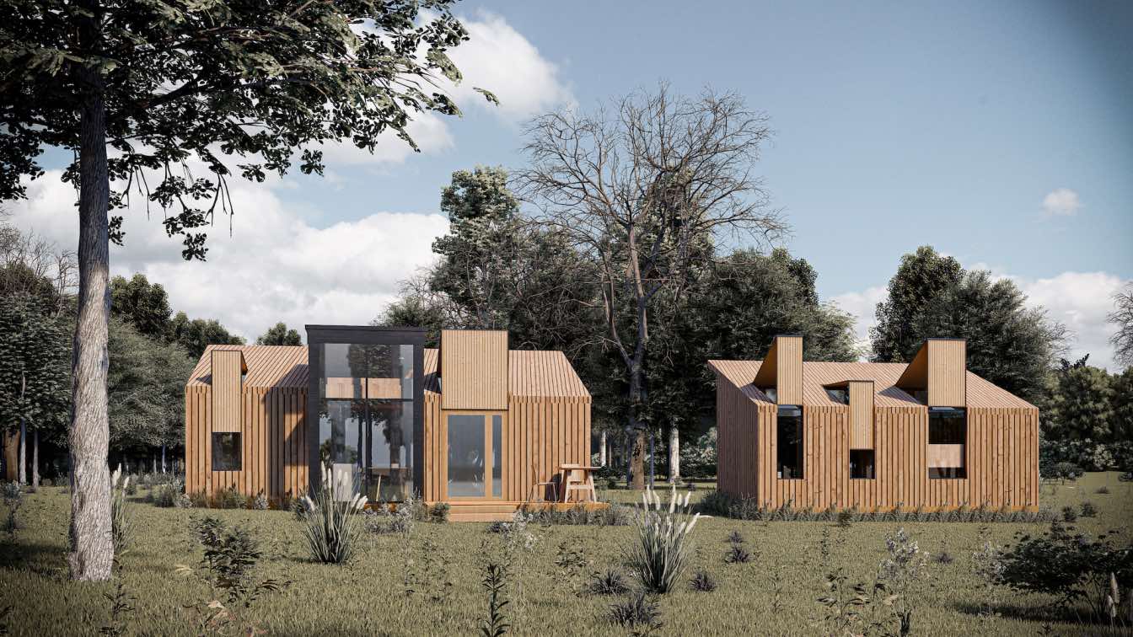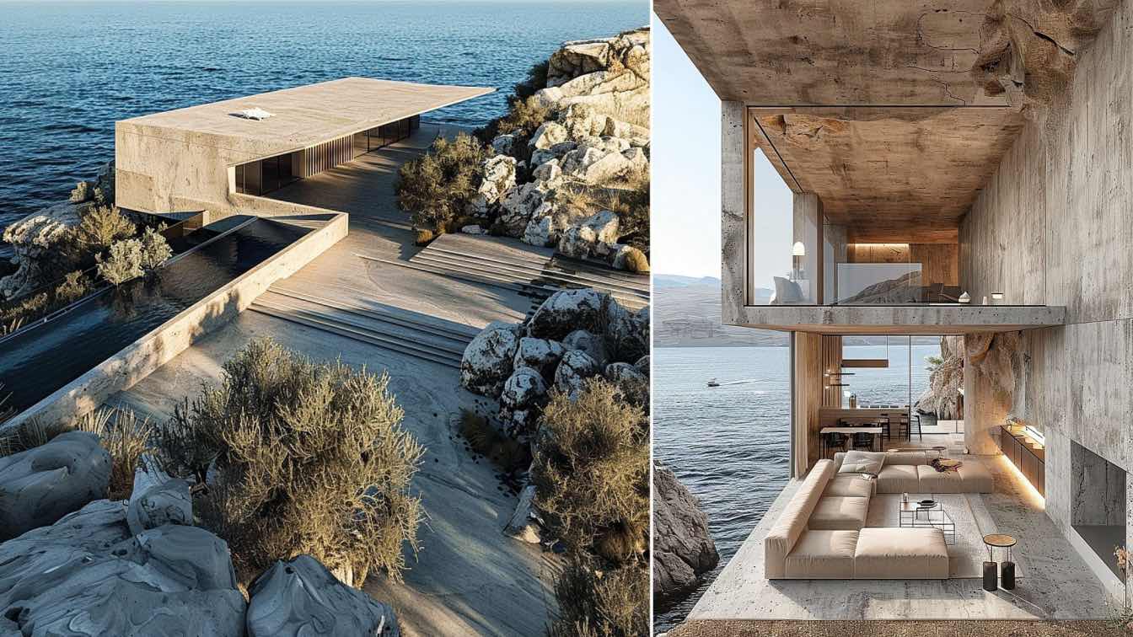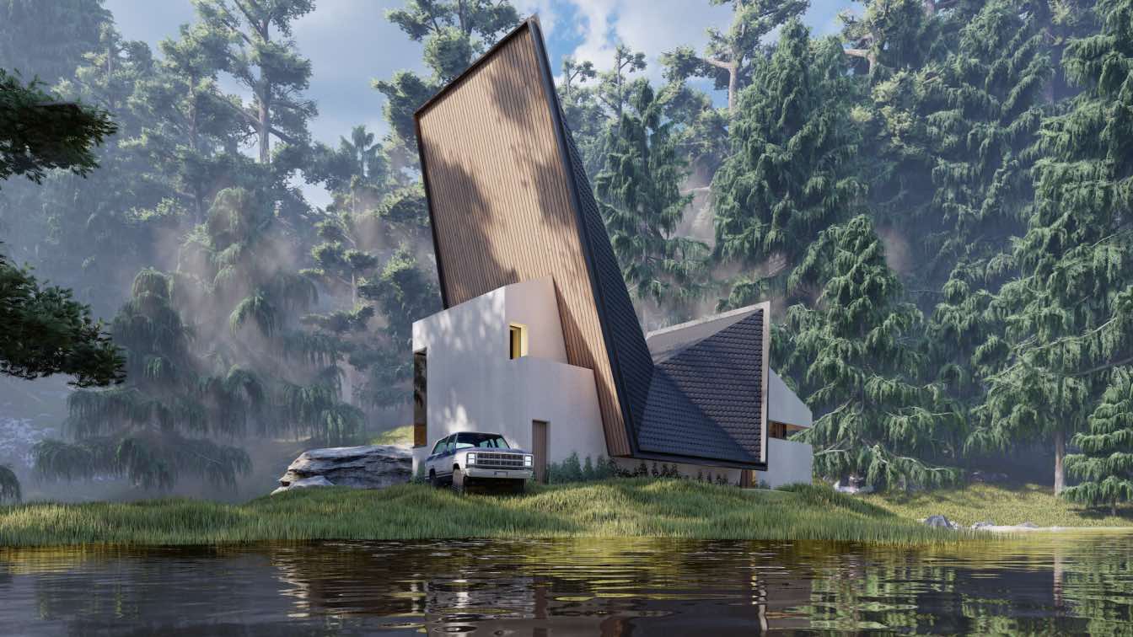Concept & Inspiration
This 3 level modern villa is a bold exploration of how contemporary architecture can coexist harmoniously with nature. Designed to seamlessly integrate into its lush forest surroundings, the project is inspired by biophilic design principles, ensuring that every element fosters a deep connection between inhabitants and the natural world. The villa is conceived as a sanctuary of tranquility, where minimalism, open spaces, and organic materials create a serene and luxurious retreat.
Key Design Elements
Floating Volumes & Cantilevered Balconies – The villa's layered structure extends into the forest, with each floor designed as a floating platform offering unobstructed views.
Expansive Glass Façades – Floor-to-ceiling panoramic windows blur the boundaries between interior and exterior, maximizing natural light and forest views.
Natural Material Palette – Warm wood paneling, textured concrete, and stone elements harmonize with the environment, reinforcing a seamless transition from built to natural space.
Indoor-Outdoor Living – Wide terraces, an open-concept layout, and seamless access to lush green spaces redefine the experience of modern living in nature.

Challenges & Innovative Solutions
1. Adapting to the Terrain – Nestled within a dense forest, the villa's foundation and structure had to be designed with minimal environmental impact, leading to an elevated construction approach that preserves the land’s natural contours.
2. Maximizing Sustainability – Incorporating passive design strategies, including natural ventilation, rainwater harvesting, and energy-efficient glass, ensures the home remains eco-friendly while reducing its carbon footprint.
3. Privacy & Openness – The challenge was to balance openness with seclusion, which was achieved through strategic positioning of terraces, overhangs, and vegetation screening to maintain a sense of intimacy while embracing panoramic views.
Final Vision
This villa is more than just a residence; it is a testament to thoughtful architecture that respects and celebrates nature. A retreat where modern luxury meets sustainability, offering an immersive experience in a forested paradise.



























