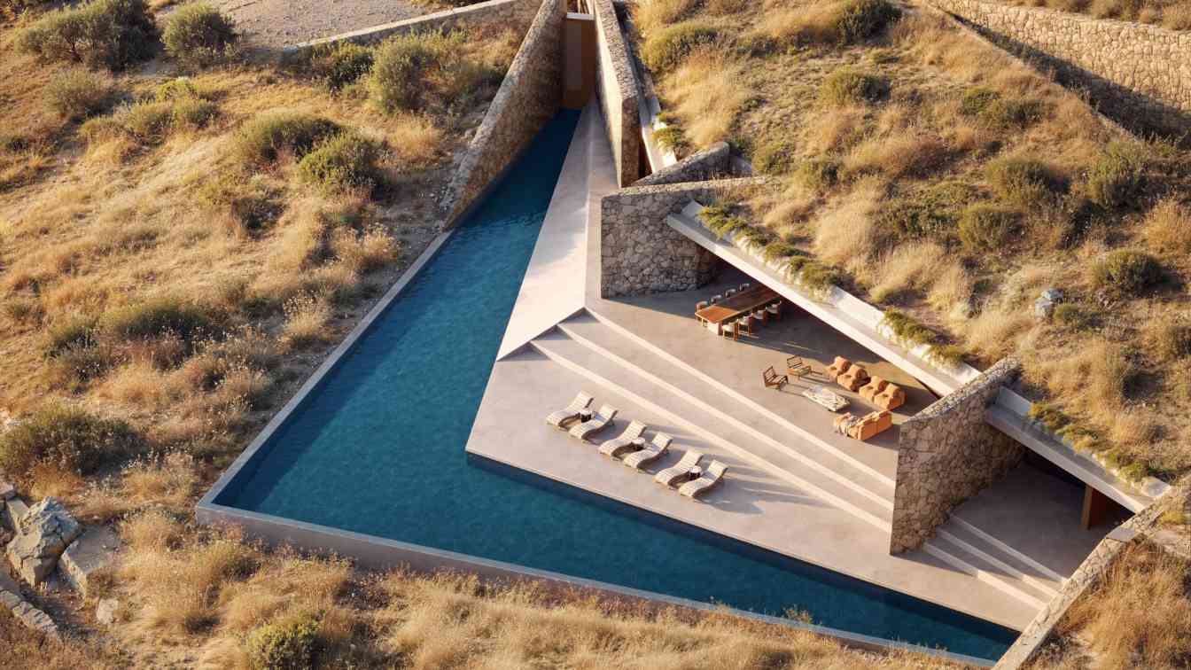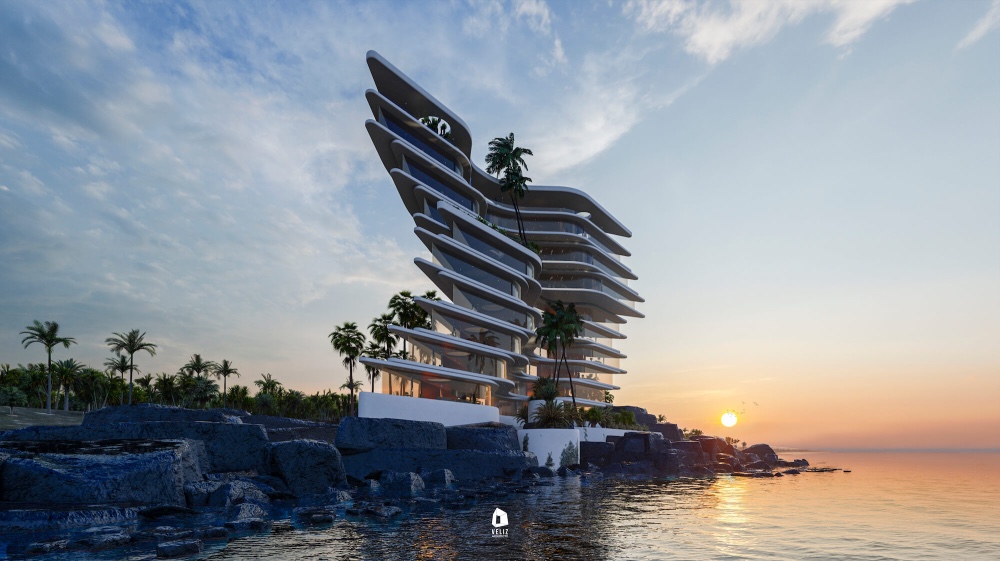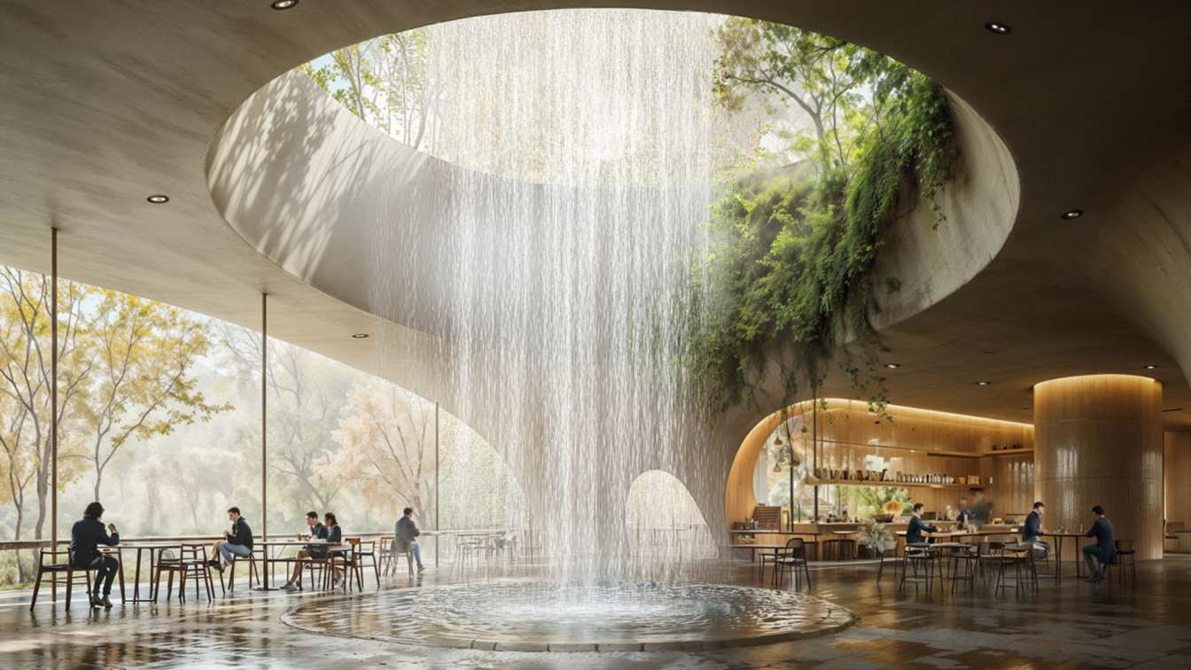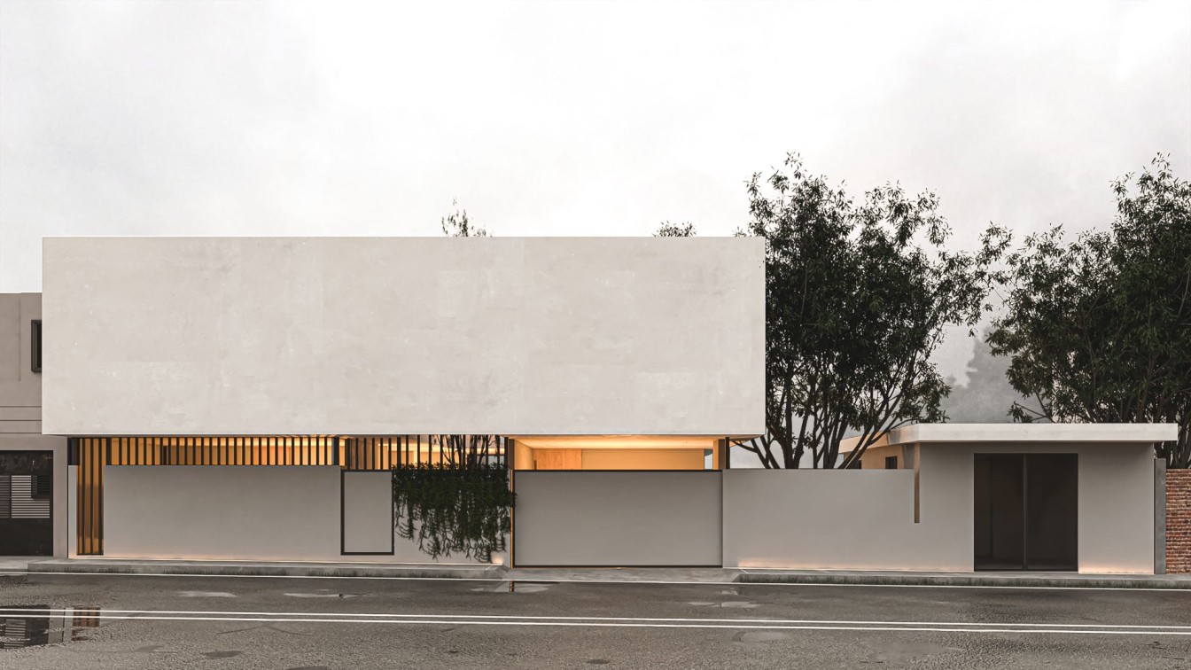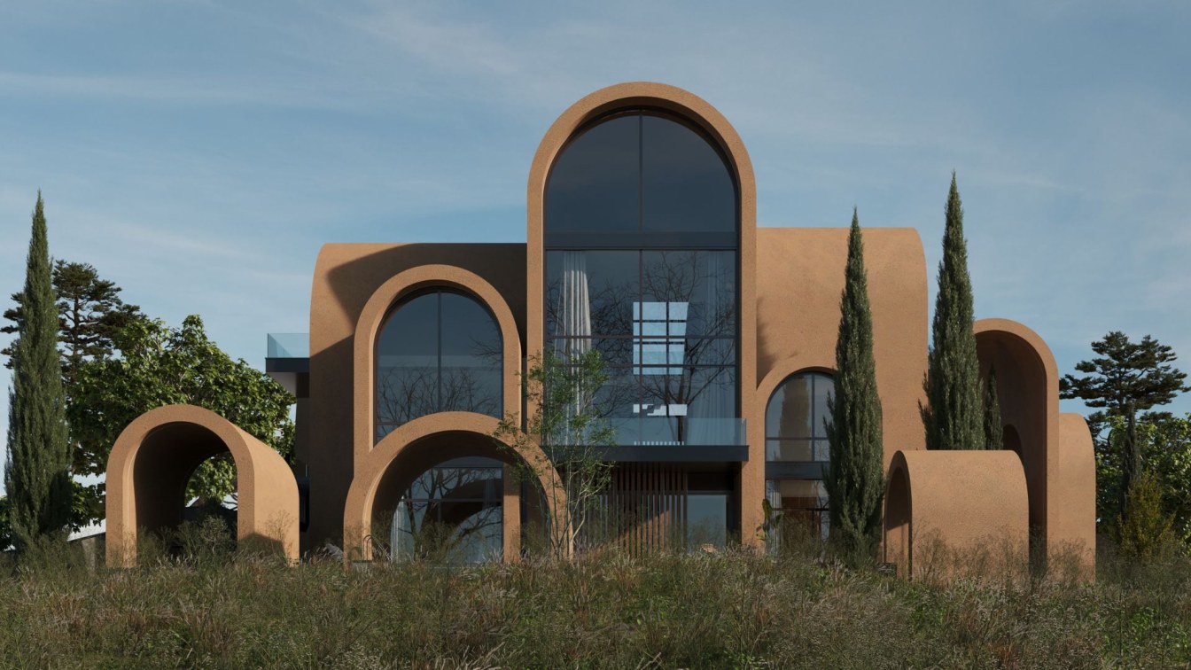Villa Exomandria is a contemporary interpretation of Cycladic architecture, where minimalism meets functionality. Designed in collaboration with Magna Graecia and Aristides Dallas Architects, this property is crafted for those seeking both seclusion and island living. Nestled on 10 acres of a slope in the serene area of Monastiria, Antiparos, this villa offers breathtaking panoramic views of the islands of Sifnos and Paros, as well as the iconic Rooster Hotel. Available for acquisition or seasonal retreat, Villa Exomandria offers an elevated way of living — where design is not just seen, but felt, and where the essence of Mediterranean elegance is distilled into a pure and enduring form.
The villa integrates into the rocky hillside, featuring raw concrete and natural stone that mirror the surrounding cliffs. This 700 sq. m. villa combines Cycladic tradition with a modern approach. Whitewashed stone walls, exposed wooden beams, and large openings bring in natural light, while the open-plan living space connects smoothly with the dining area and kitchen, creating an inviting and functional layout. The master suite offers a private retreat with an ensuite bathroom, while additional bedrooms, each with their own bathrooms, ensure comfort for guests. Outdoor areas are designed for both relaxation and socializing, featuring a pool that follows the natural contours of the hillside, spacious terraces, and a dedicated barbecue area. Practical elements such as storage rooms, utility spaces, and designated parking ensure convenience without disrupting the villa’s aesthetic.
The visual approach by CUUB studio focuses on atmosphere and authenticity. Carved into the hillside of a Greek island, the design embraces the raw beauty of nature. Large openings connect the interior with the terraces, while the pool’s organic shape blends seamlessly with the landscape. CUUB studio’s visual storytelling captures the essence of this deep connection. As the day unfolds, shifting light patterns bring the textures of stone and wood to life, subtly changing the ambiance from morning to dusk. The contents reflect not just a physical space but a philosophy and an invitation to live in harmony with the rhythms of nature.









