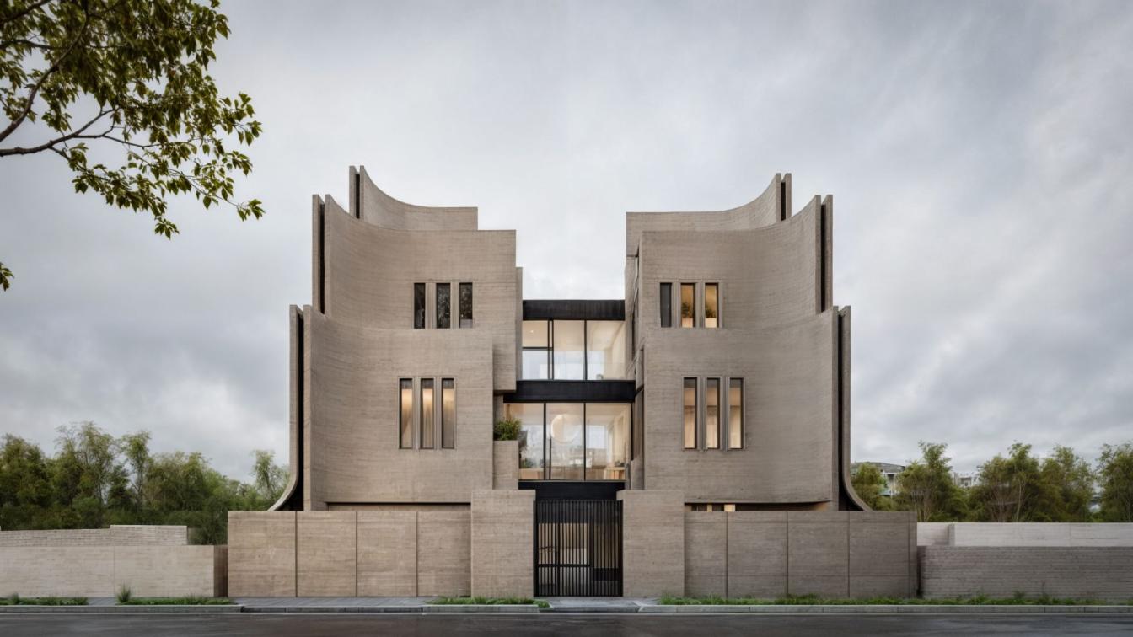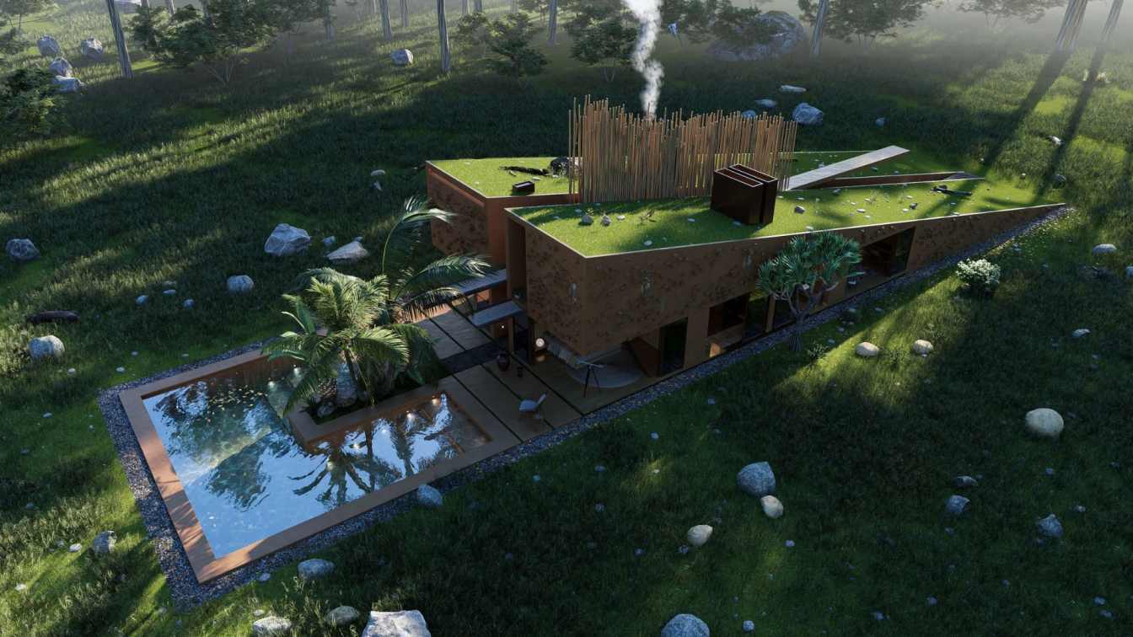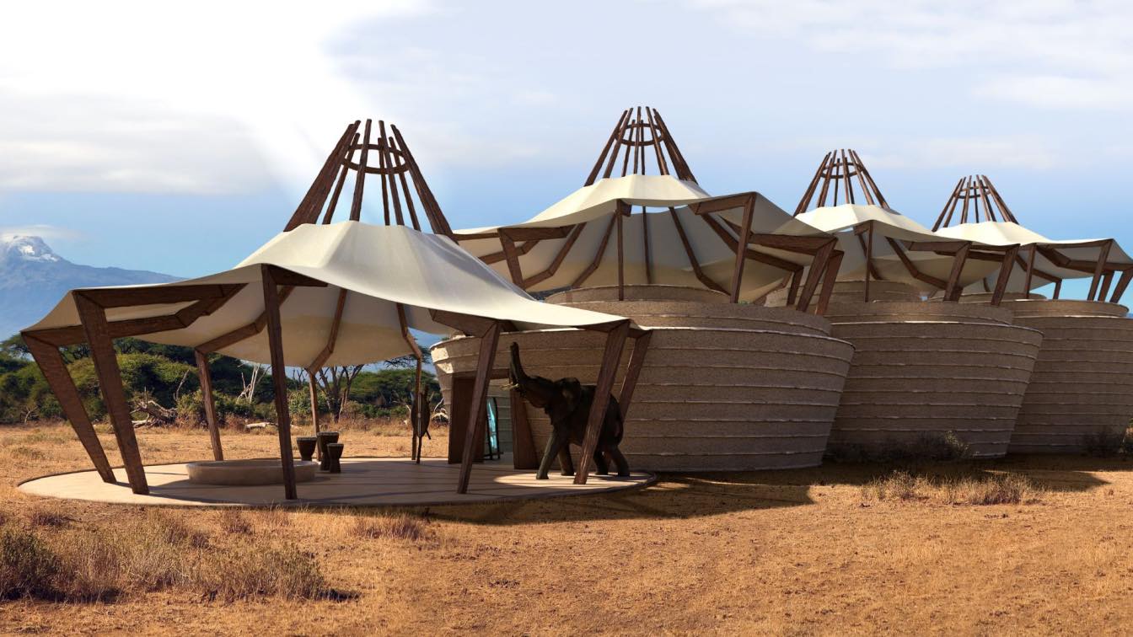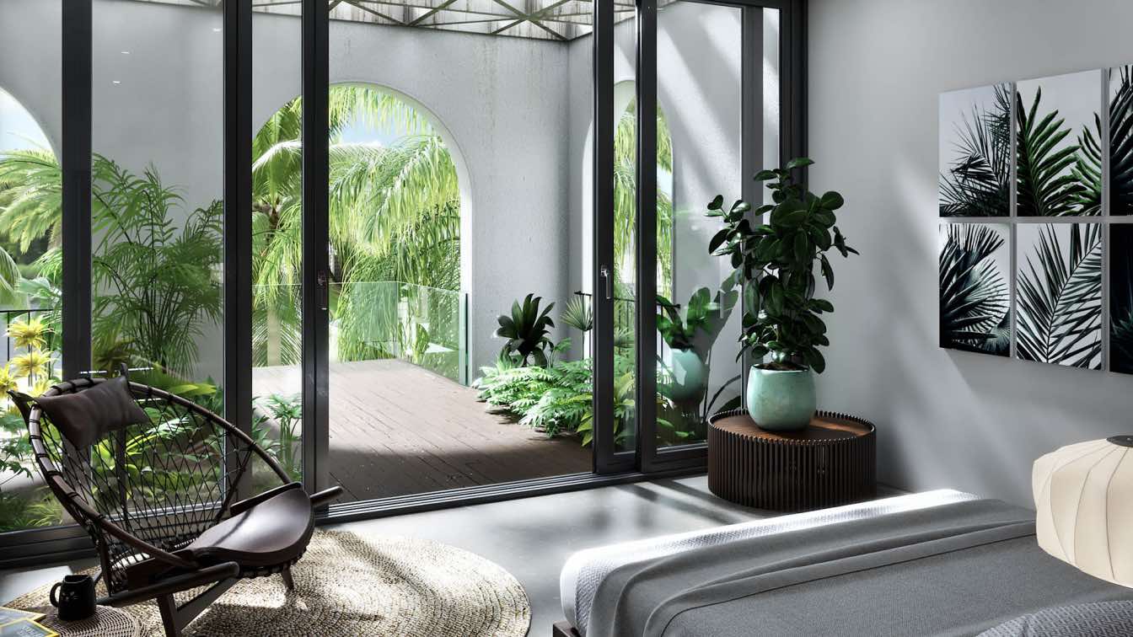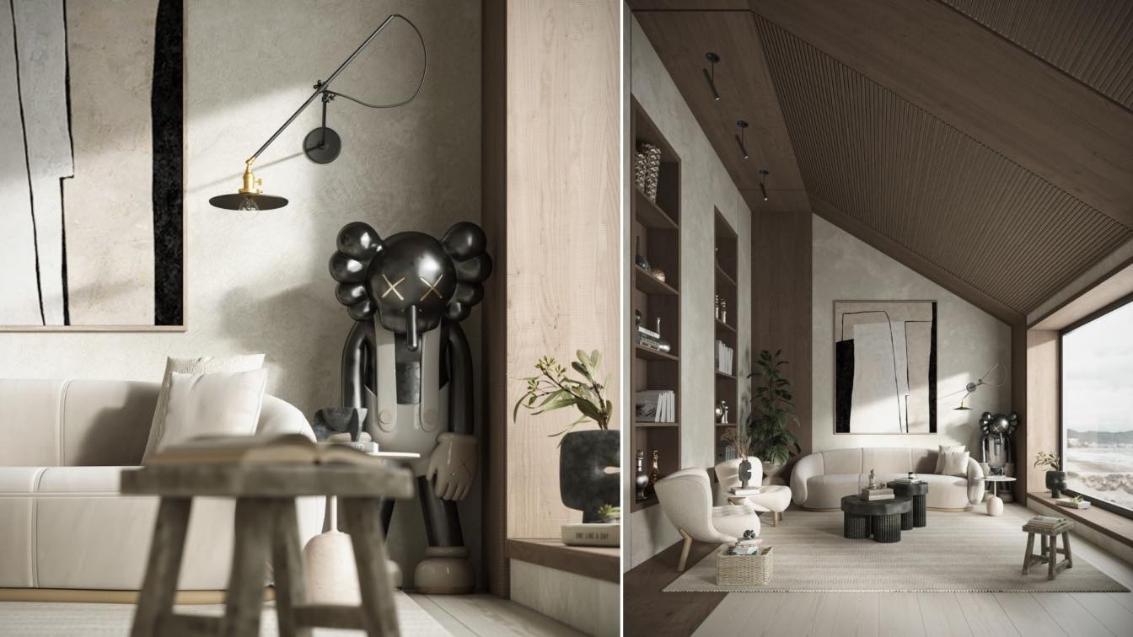ODDDesign: Since the land division reforms in Iran and the dismantling of the serf lord system, the significance of surrounding walls has gained prominence in urban projects. The connection between villas, particularly their shared walls, has become a focal point of design considerations.
In many contemporary developments, buildings are often positioned towards the rear of their plots, resulting in the creation of narrow, seldom-used corridors. These corridors are intended to safeguard the privacy of adjacent structures; however, they frequently prove to be impractical and problematic.
This project takes a different approach by leveraging the potential of interior spaces to positively influence the surrounding environment. Unlike conventional designs that isolate buildings from their perimeter walls and leave windows facing neighboring properties—often leading to privacy concerns and visibility issues—this project seeks to harmonize the openings around the building.
By integrating the side wall with the land's perimeter, it effectively respects the privacy of neighboring villas while enhancing spatial organization. This structural innovation not only maintains a connection with the surroundings but also minimizes the visibility of the building itself. Consequently, it transforms previously underutilized open and semi-open spaces at the edges into valuable areas that enhance the overall functionality and appeal of the project. Ultimately, this approach fosters a sense of community by encouraging interaction among residents while preserving individual privacy.











