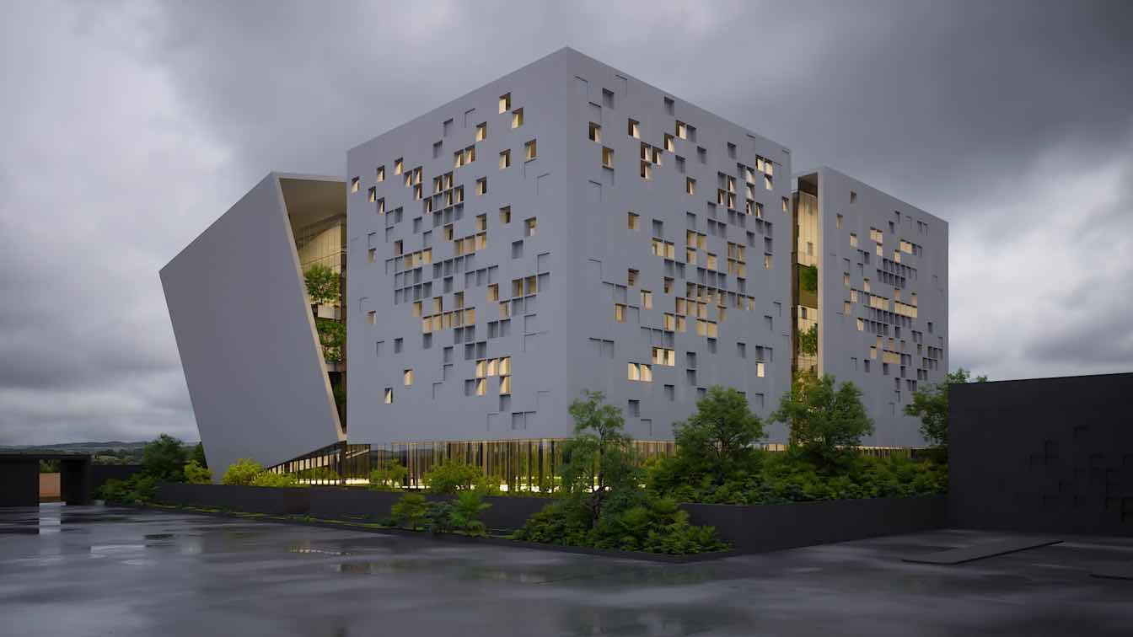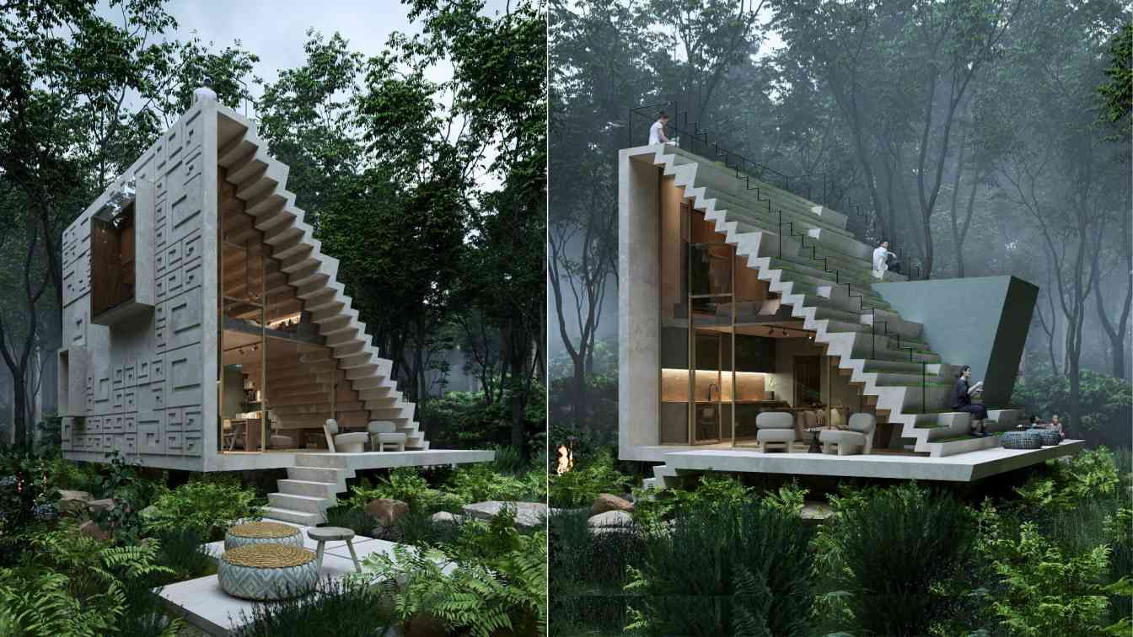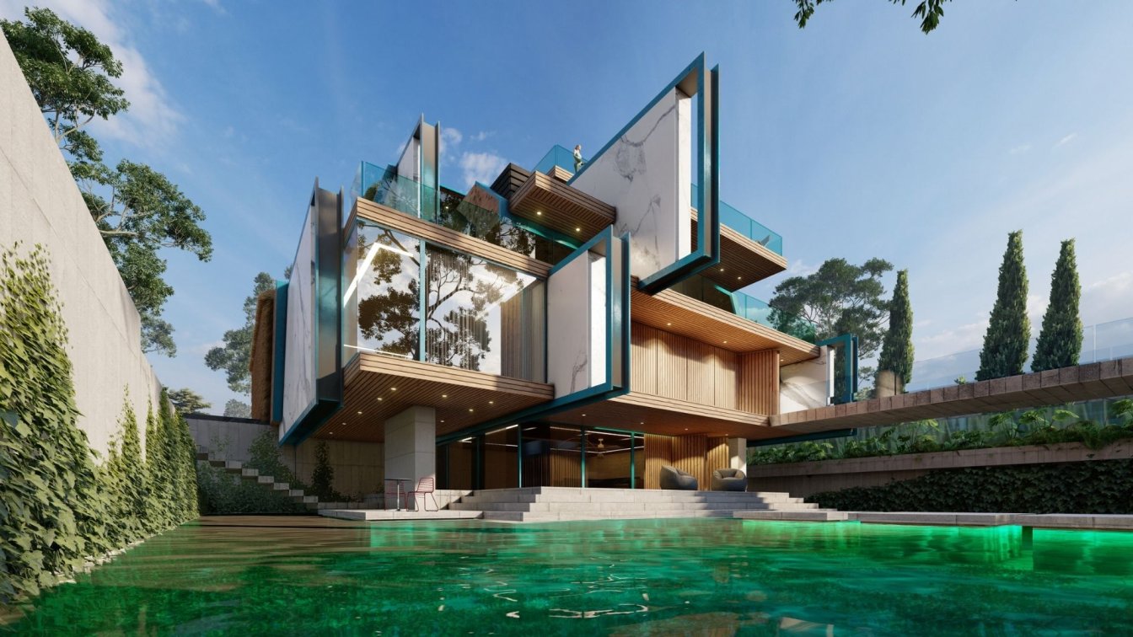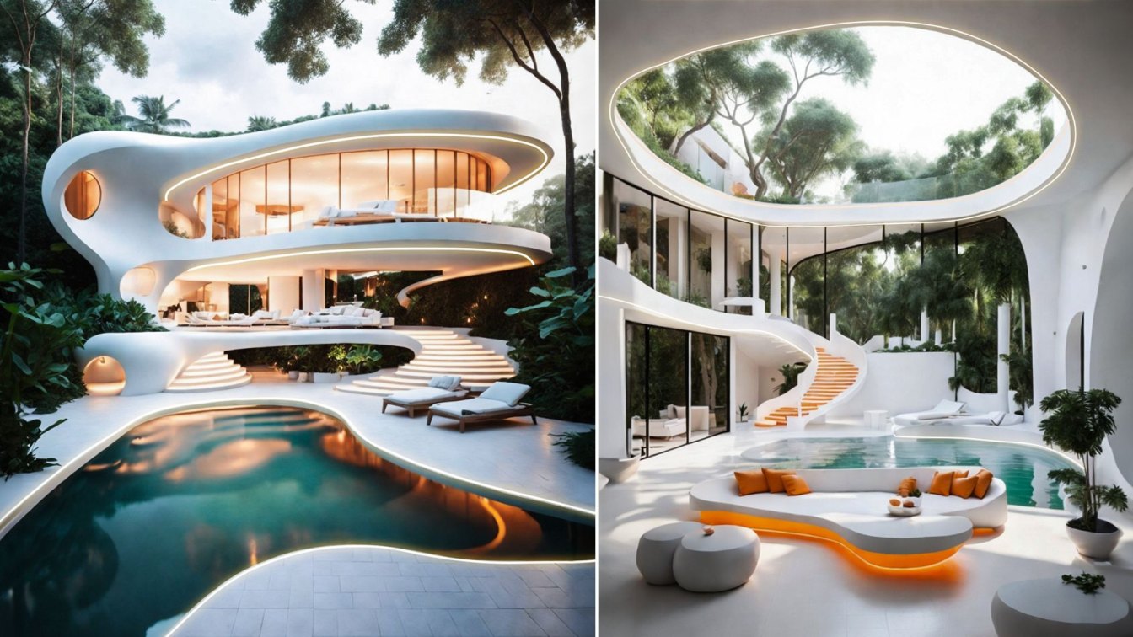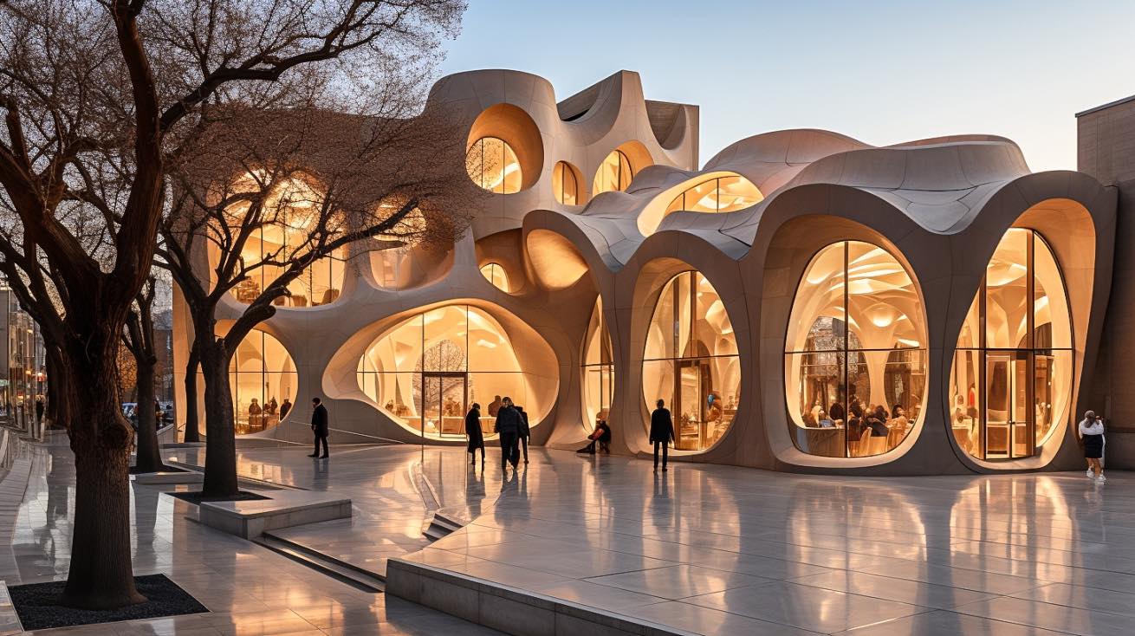Zomorrodi and Associates: The Sakura Project is situated in Kamal Shahr, Karaj, Alborz Province, covering a large industrial area of 116,000 square meters. It consists of two warehouses and an office complex. The site is oriented east-west, with the entrance located on the western side for convenient access to the office building. The warehouses are separate from the office building. While the warehouses are industrial and somewhat polluted, the office building embraces a high-tech approach and incorporates green spaces to promote a softer environment. In the first office building concept, the design is introverted, resembling a cube with curtain walls all around. It's divided into four cubes by two central axes. The cube in the southwest, housing the manager's office as well as social zones, is rotated diagonally for a better view of the warehouses while creating the perception of movement and inviting viewers to engage with it on aesthetic levels. The office building is composed of various layers, with the inner layer being a curtain wall and the outer layer featuring a parametric brick shell. This design is also reflected in the paving of the central courtyard. Additionally, the semi-open spaces beneath the shell have been transformed into green terraces to enhance the spatial quality.
The building's functions vary across its levels, including a yard, cafe, reception, showrooms, entertainment centers, offices, conference rooms, and even a hotel with amenities like a spa, gym, and restaurants. In the second office building concept, all the features of the first concept are retained, except the building is more extroverted by removing the outer shell. This design aims to create a more open and connected atmosphere.





























































