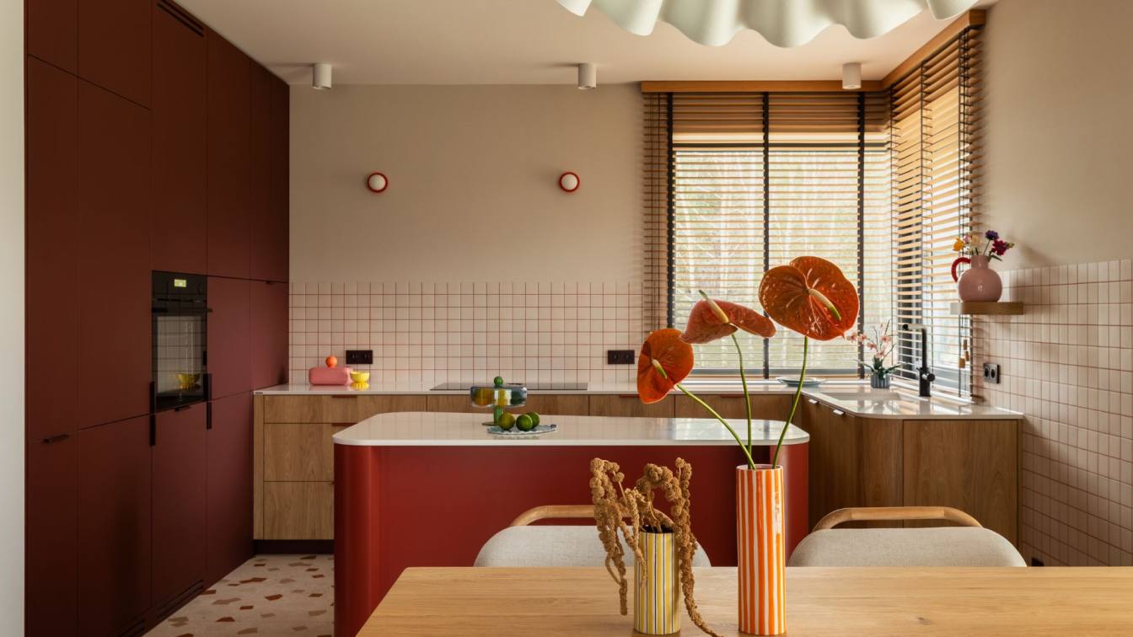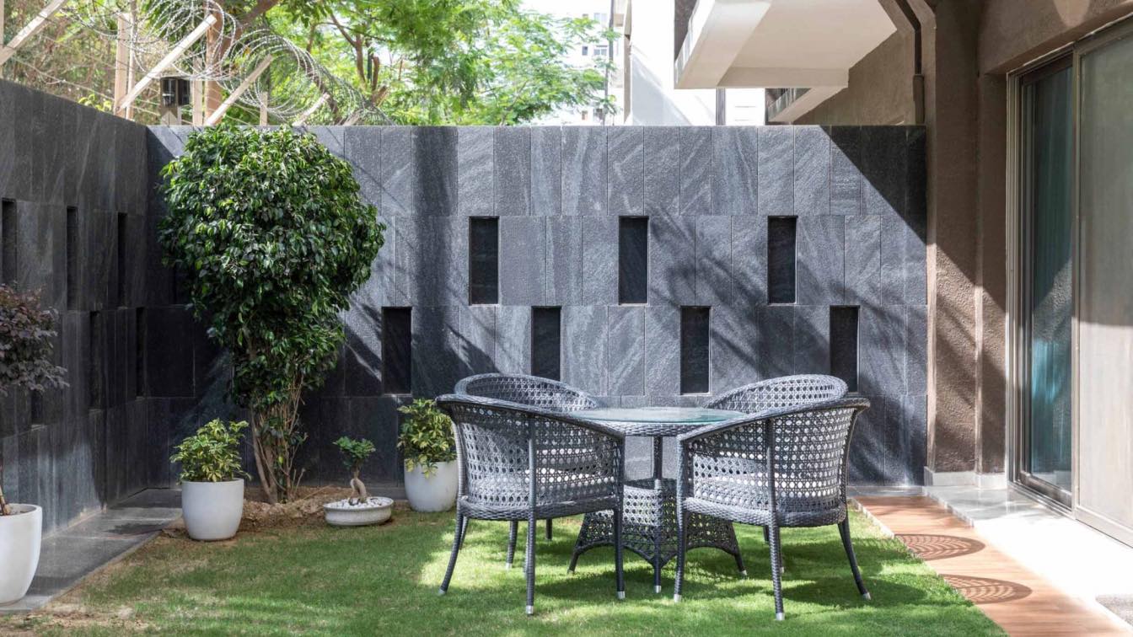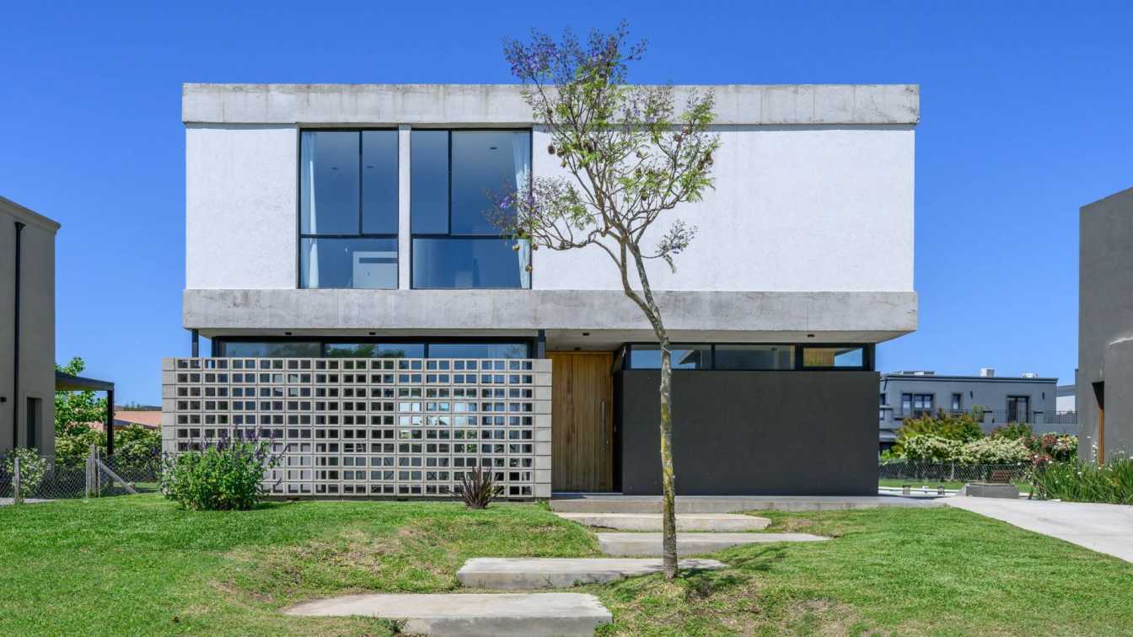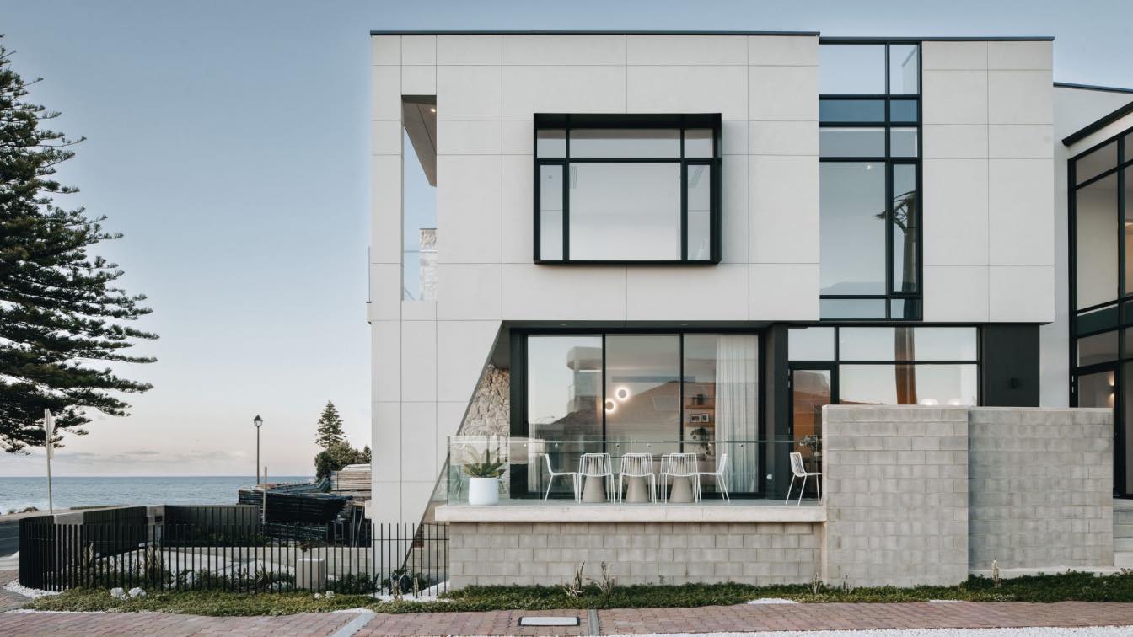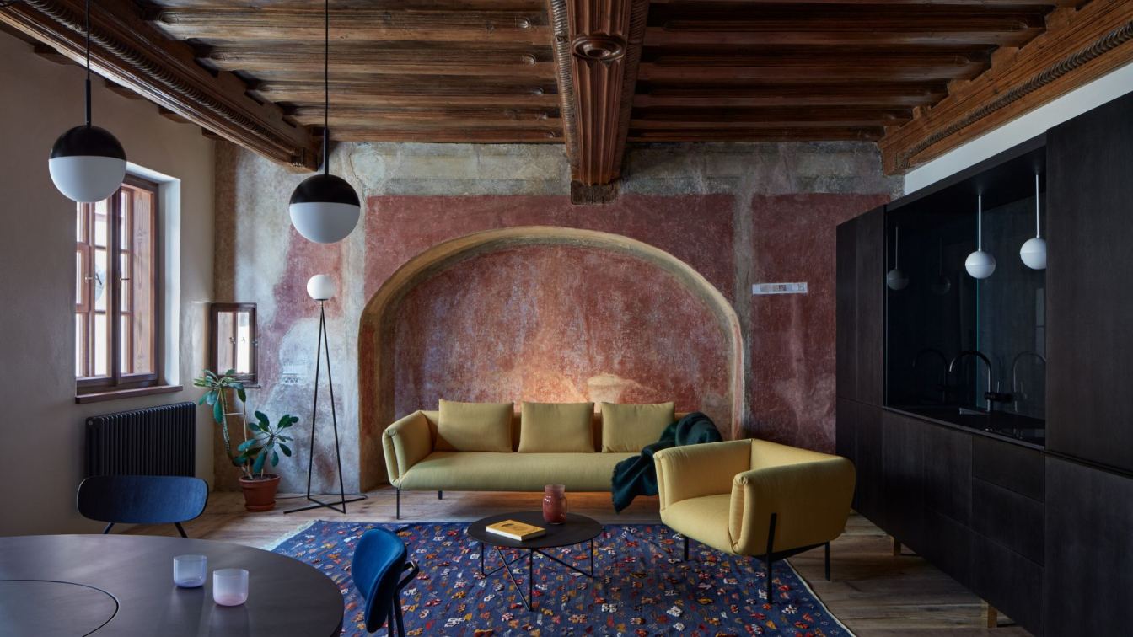LoveTo.design: A single-story house in Osowiec near Warsaw is a space that seamlessly combines functionality with unique style. The layout consists of a living area with a vestibule and an open-plan kitchen, dining room, and living room, as well as a more private section with a bedroom featuring a walk-in closet, a bathroom, and two home offices. The house is surrounded by greenery, which enhances its cozy character.
The household is shared by a couple and their two pets—a dog and a cat. The owners are passionate collectors of LEGO models, a hobby reflected throughout the interior, with their impressive collection displayed prominently. They also love traveling and bring back designer accessories and souvenirs that add a personal touch to the space. The design concept was closely tied to the personalities and interests of the owners. It aimed to reflect originality, a love of bold colors and forms, as well as ensuring coziness and practicality. Every detail was carefully considered to create a space that not only captivates with its design but also meets the residents’ needs.
At the heart of the home lies a uniquely designed kitchen, where every element has been meticulously planned. Neutral beige and white tones dominate, serving as a calm backdrop for bolder accents. The kitchen features a distinctive pink island with a rounded shape that harmonizes beautifully with the burgundy and wooden cabinetry. Above the cabinets are small tiles with colorful grout, adding charm and lightness to the space. The kitchen floor features modern tiles with a geometric pattern that complements the rest of the interior.
The kitchen flows seamlessly into the living room, creating an open and cozy area. A notable feature is the shelving unit, which displays the LEGO model collection alongside beautiful albums and books. A bold plaid-patterned rug introduces a graphic touch to the space, while the rounded shapes of the furniture bring softness and warmth. Designer accessories, such as an eye-catching lamp above the table and colorful vases, further emphasize the individuality of the interior. This space combines coziness with modernity, offering functionality alongside a distinctive style.

The bathroom, stylistically cohesive with the living area, is another space where patterned tiles and pink-colored grout take center stage. A tall burgundy cabinet, elegantly finished at the ceiling, adds character, while a rounded vanity with a concealed cat litter box exemplifies both practicality and aesthetics. A walk-in shower ensures comfort, and a toilet with washing and seat-heating functions, inspired by the owners’ travels to Japan, reflects their appreciation for modern technology.
The bedroom is a haven of coziness and original design. The walls are painted a deep burgundy, and the decorative wall behind the bed features rounded niches with soft lighting. Shades of pink and burgundy are also found in the textiles— upholstery, curtains, bedding, and rugs—creating a cohesive color scheme. Unique elements include a bedside table and dressing table designed by the architect, perfectly complementing the room's character. The rounded forms of the furniture, accessories, and fixed elements enhance the harmonious and welcoming atmosphere of the bedroom.
The house also includes two home offices designed for remote work. Each room is tailored to individual needs—her office features a wood-and-beige palette, while his combines the rawness of concrete with bold color accents. In addition to ergonomic workstations, the architect incorporated shelves to store and showcase the impressive LEGO collection, further highlighting the owners’ hobbies and interests.
The architect paid attention to every detail, incorporating features such as colorful skirting boards and handles, unique burgundy electrical fittings, and creative lighting. The interior includes trendy irregularly shaped mirrors, abundant color blended with neutral beiges, and geometric patterns found in tiles and rugs. The rounded furniture shapes harmonize with geometric details, creating a cohesive yet original composition.






















