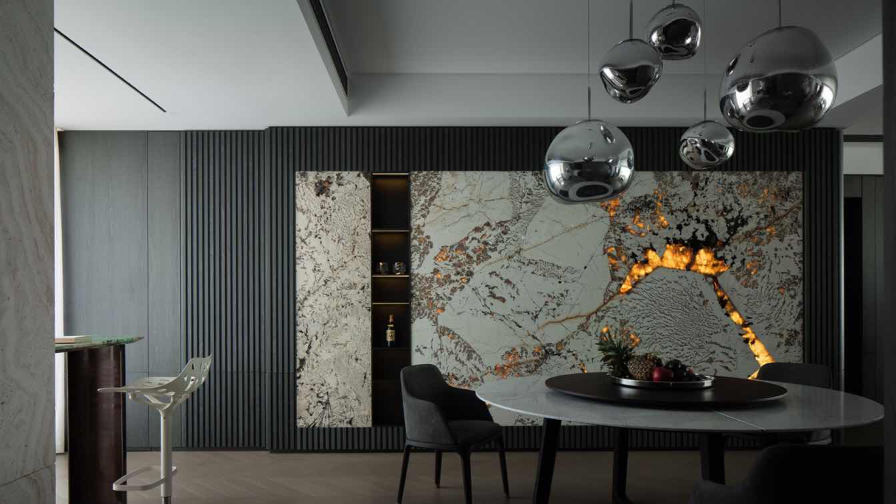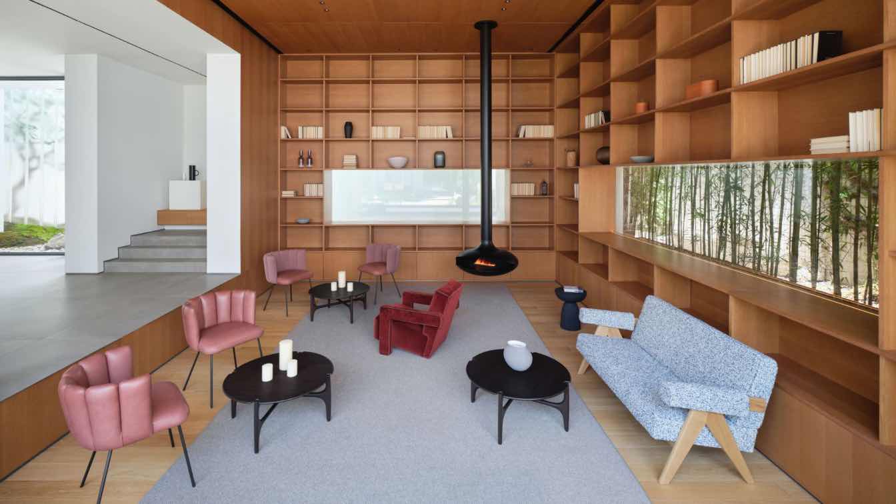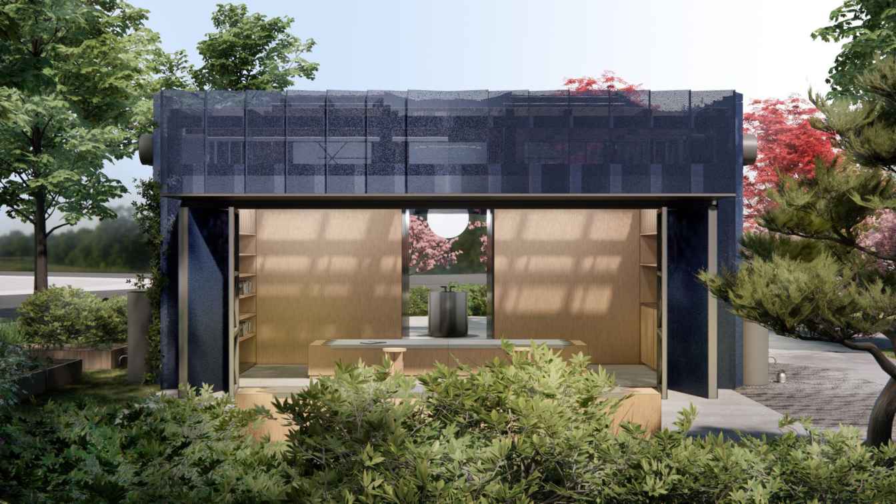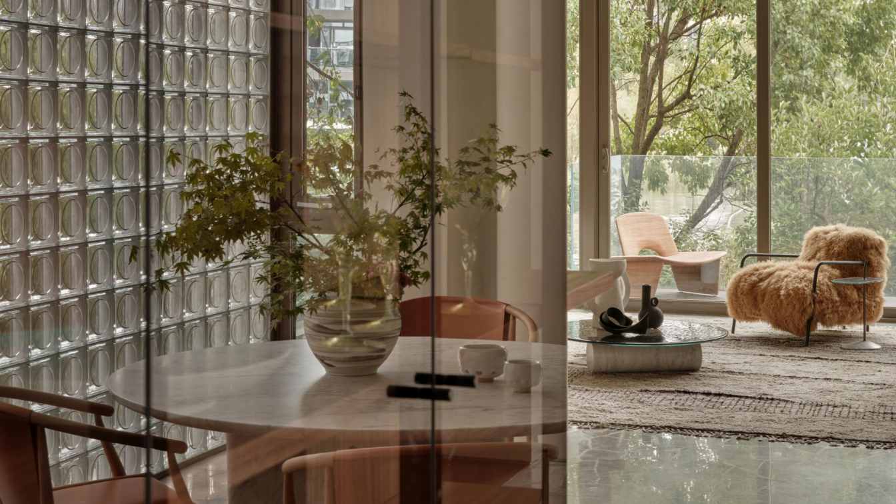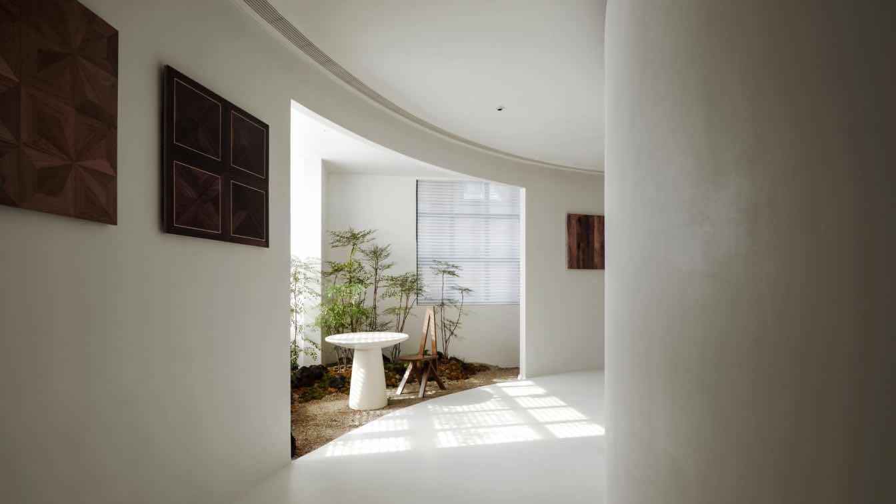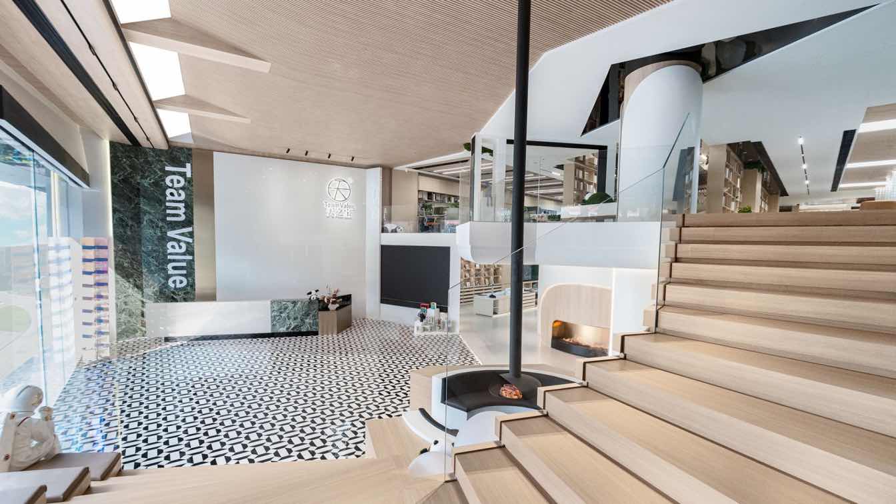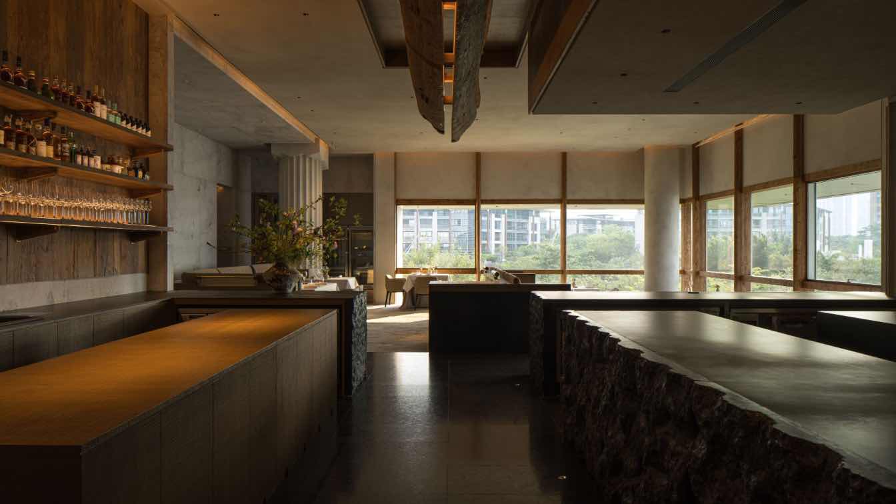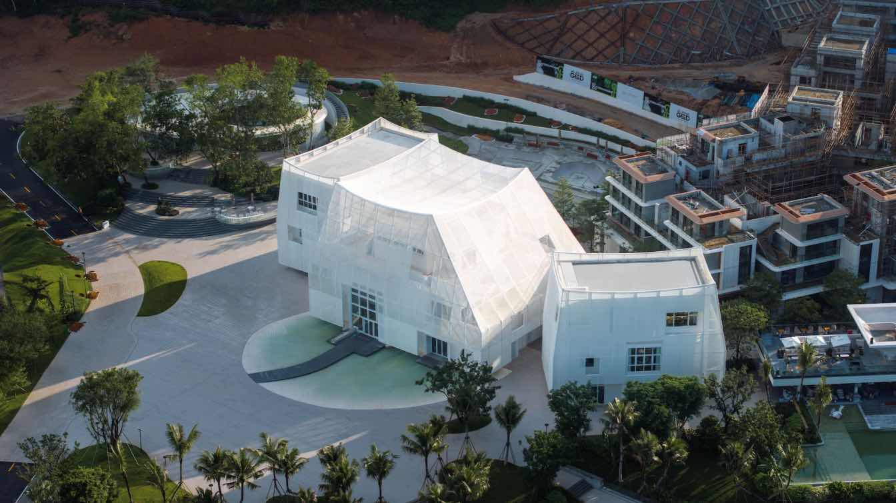This project is located in Foshan, and the owner is a Canadian returnee. Years of living abroad have fostered a deeper passion for expressing a free and relaxed lifestyle. They have a love for the arts and unique insights into life, making this project a joyful celebration of culture and beauty.
Project name
338 ㎡ Postmodern Monologue Home
Architecture firm
Giant Design
Location
Foshan, Guangdong, China
Principal architect
Jack Lee, Zhiqiang Hu
Collaborators
Wooden Customization: MULl. Five Constant Systems: Shangsheng Five Constant Systems, Chuanyu Comfort Technology. Sintered Stone Customization: Ultra Ceramic. Painting Customization: TASSANI. Main Furniture Brands: Minotti Poliform, X+Q Art, SORAYAMA, Bearbrick, Tom Dixon, Occhio. Brand Consultant: YL BRAND. Copywriter: Xiaoan
Interior design
Giant Design
Completion year
February 2024
Typology
Residential › House
Designer Zhang Haihua has completed a boutique hotel project in the ancient city district of Suzhou, transforming three existing residential buildings into a courtyard building whose layout is inspired by the region’s traditional Jiangnan-style houses.
Project name
Hua Xu Boutique Hotel
Location
Pingjiang Street, Suzhou City, China
Principal architect
Zhang Haihua
Design team
Wang Xiao, Sun Huihui
Built area
1,000 m²; Courtyard area: 300 m²
Collaborators
Suzhou Uliving Trading Co., Ltd.
Interior design
Z+H Renhai Design
Landscape
Z+H Renhai Design
Typology
Hospitality › Hotel
Situated in the Minhang District, renowned for its cultural heritage and vibrant community, this project embodies the area's unique character and enhances its appeal through a dynamic design. At first glance, the building is a striking work of art, characterized by its vibrant blue facade and innovative architecture.
Project name
The Blue Fan Respite
Architecture firm
StudioTiltedCircle
Location
Minhang, Shanghai, China
Tools used
AutoCAD, Adobe Creative Cloud, Rhinocers 3D, Enscape
Principal architect
Lin Xie
Collaborators
Landscape: StudioTiltedCircle
Visualization
StudioTiltedCircle
Client
Shanghai International Tendering CO., LTD.
Residence LL is a multi-story residence located in the southwestern region of China, overlooking a beautiful, expansive lakeside view, with a building area of approximately 500 square meters, representing a residential landmark in the local urban landscape.
Project name
Residence LL | A Place of Tranquility
Architecture firm
Atelier About Architecture
Location
Chengdu, Sichuan Province, China
Principal architect
Wang Ni
Design team
Qin Ying, Xiao Yuqin, Ji xiaogang, Ke Xia
Interior design
Atelier About Architecture
Structural engineer
Ma Zhigang, Zhao Xiaolei
Material
Material Development: Wang Ni, Tao Zhi
Typology
Residential › House
TSPACE DESIGN: Against the backdrop of a slowing global economy, the retail industry is undergoing a profound transformation, moving away from pure product sales to an experience-driven model that emphasizes emotional connections with consumers.
Project name
Wood Gallery
Architecture firm
TSPACE DESIGN
Location
Chaoyang District, Beijing, China
Principal architect
Tong Zhang
Completion year
September 2023
Typology
Cultural › Gallery
As a leading enterprise in the building materials and decorative industry, Team Value has created a 3,000-square-meter artistic showroom for new materials in the concept of a “Material Library”. Team Value Pan-Home Furnishing Showroom showcases the most cutting-edge and innovative products from both domestic and international markets.
Project name
Team Value Pan-Home Furnishing Showroom
Architecture firm
Team Value
Location
Shiwan, Foshan City, China
Principal architect
Ning Jicun
Completion year
January 2024
Lighting
ORVIBO Smart Home Flagship Store (Meiju International Building Materials Mall, Chancheng District, Foshan City)
Construction
Foshan Team Value Decorative Materials Co.,LTD.
Material
Stone, Sintered Stone, Acrylic, Stainless Steel, Wall Panels, New Materials
Typology
Commercial › Showroom
Affinité is a fine dining restaurant located at the Sea World Culture and Arts Center in Shenzhen, enjoying a prime geographical position with mountain and sea views. The original brand logo of Affinité features the Three Rabbits Sharing Ears, inspired by the frescoes in the Mogao Grottoes of Dunhuang.
Architecture firm
A.ardon
Location
SEA WORLD CULTURE & ARTS CENTER, Shenzhen, China
Principal architect
Yu Mingmin
Design team
Wang Rentao, Tang Xingqi, Chen Jie,Wen Zhihong, Nie Chengxu, Yuan Meilun, Zeng Ran
Construction
Xiamen Yuhua Decoration Engineering Co., LTD
Lighting
Lightlinks International Limited
Material
Old Chinese fir wood plank,Chengdu Yuanshe culture communication Co., LTD. Old timber art installation, Vintage Timber. Metal products, Heyi stainless steel. Art coating,BAILAMOE. Angola black\Bulgarian Beige\Fish Belly Grey,Shuitou stone
Tools used
SketchUp, AutoCAD
Client
Shenzhen Yuanshi brand management Co., LTD
Typology
Hospitality › Fine Dining Restaurant
In 2024, the Flickering Peak, designed by Wutopia Lab, was completed in Coffee Village, Wanning, Hainan. The Sun River Art Center, covered with a semi-transparent white Ferrari membrane composed of three perforation rates, was built on the site of a coffee plantation developed by returned overseas Chinese from Indonesia.
Project name
Flickering Peak CP·SUN RIVER Art Gallery
Architecture firm
Wutopia Lab
Principal architect
YU Ting
Collaborators
Project Manager: MU Zhilin. Project Architect: ZHAN Beidi, GUO Yuchen, YANG Siqi. Architecture Construction Drawing Consultant: Hainan design and research Institute Co., Ltd. Interior Construction Drawing Consultant: DAI Yunfeng, WU Xiaoyan, GUO Jianv, ZHANG Minmin, MA Chuanchuan. Mambrane Structure Concept Design Consultant: Bespoke. Creative Engineering Studio. Mambrane Structure Development and Construction: Beijing Z&T Fabric Architecture Technology Co. Ltd. Featured Model: ZHANG Hanxuan
Completion year
July 2024
Landscape
Chongqing Weitu Landscape Design Co., Ltd
Construction
China Railway Construction Group Co., Ltd
Material
Farrari Membrane, Recycling Terrazzo, Paint
Client
Chia Tai (Hainan)Xinglong Coffee Industry Development Co.,Ltd
Typology
Cultural Architecture › Art Gallery

