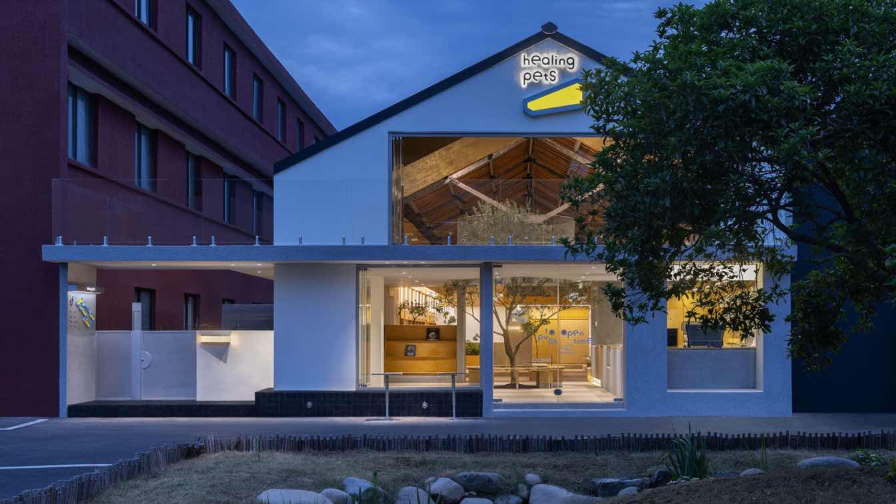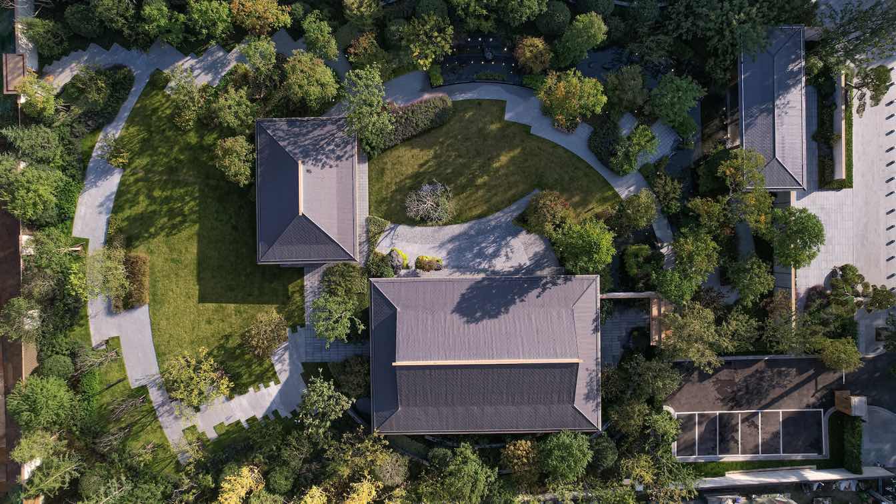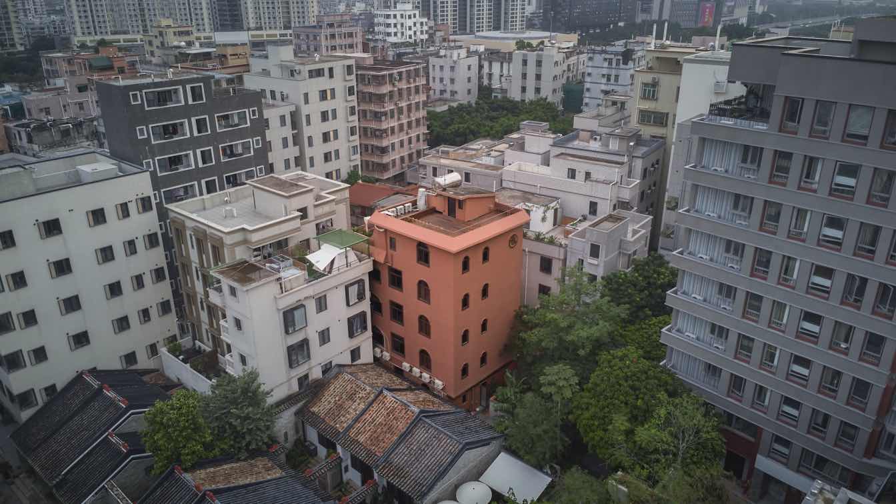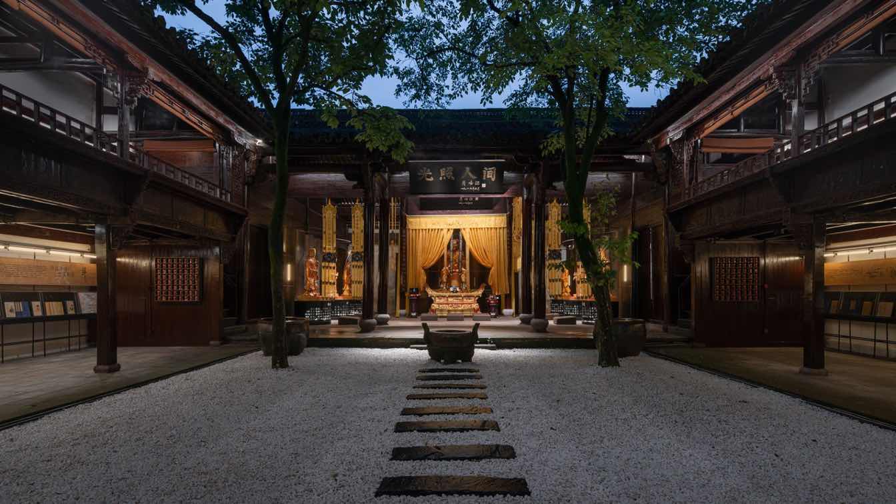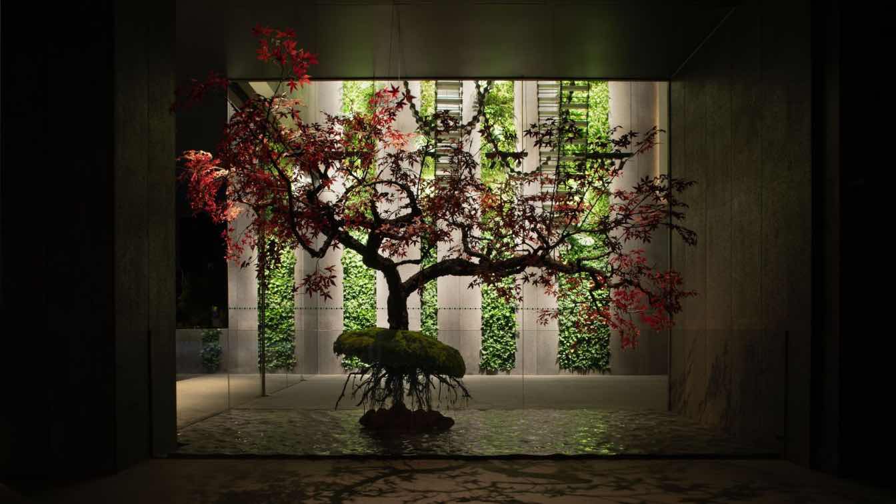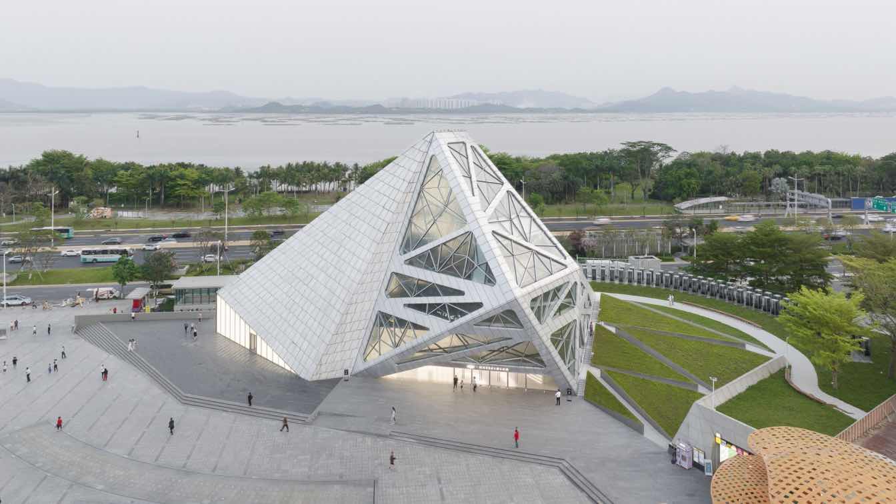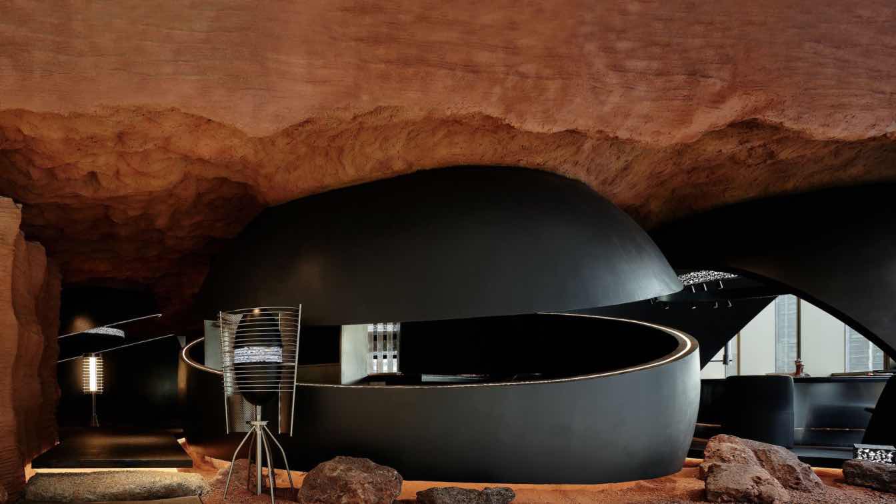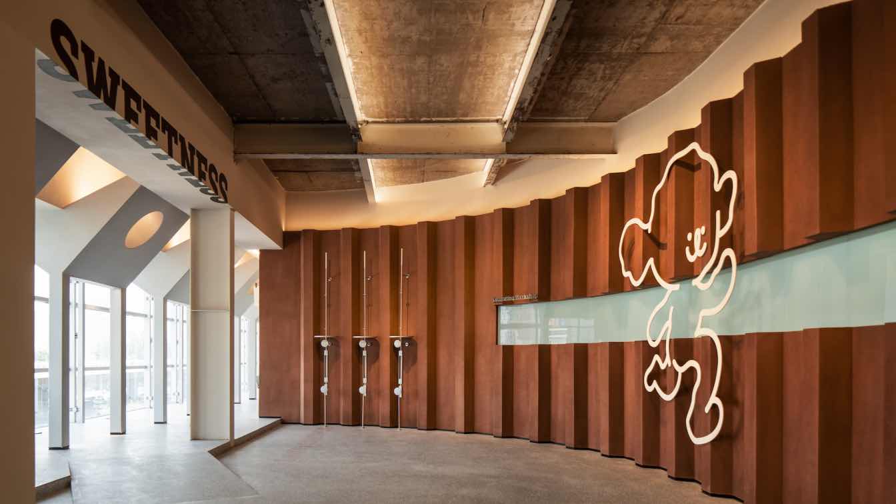The project is situated within West Lane Cultural and Creative Park—formerly a toy factory nestled in an old industrial neighborhood in Xiaoshan District, Hangzhou. Through conceiving a comprehensive brand design solution for the client healing pets, Informal Design aims to create a destination for pet lovers, fostering a warm human-pet community t...
Project name
Healing Pets
Architecture firm
Informal Design
Location
West Lane Cultural and Creative Park, Xiaoshao District, Hangzhou, China
Photography
Hei Shui, Rocky
Design team
Spatial design: Sheng Wang, Zhihang Luo, Ning Ye, Huangying Cheng Graphic design: Jing Zheng, Yanhong Liu
Typology
Public Space › Pet-Friendly Social Space
Stepping on every brick and tile derived from the ancient Chang'an (now known as Xi'an), one can almost hear the whispers from thousands of years ago. The afterglows on the ancient city walls appear as golden as if echoing the prosperity of several millennia ago.
Project name
THE CITY ONE Sales Center
Architecture firm
GFD Studio
Location
Qujiang New District, Xi'an City, China
Photography
Hanmo Vision/ Ye Song
Principal architect
Ye Fei
Design team
Chen Chengxi, Yang Jie
Collaborators
Decoration team: Zuo Jue, Gao Chenmei. Furnishings team: Qiandu Casa Co., Ltd. Special thanks to: Li Dan, Design Department of Xi'an Lanko Property Ltd.
Typology
Commercial › Sales Center
Chiang Mai is the origin of Thai ancient massage and SPA. The design is based on the red bricks of Chiang Mai's ancient city wall, and the staggered structure of water features echoes with the tropical greenery that appears unexpectedly. The water shadow and glistening which are reflected on the city wall.
Architecture firm
DDDD Creative Company
Location
8-101, Nantou City, Nanshan District, Shenzhen City, Guangdong Province, China
Principal architect
John Sun
Design team
Renee Zhu, Herb Lau
Completion year
August 2023
Material
Red bricks (Marco Polo), thin slate (SINISO), terrazzo (LVBA), red dyed cloth, terracotta antique bricks
Client
Shenzhen Sukhumvit Culture Communication Co
Typology
Healthcare › Spa
The project involves the micro-renovation of Shennong Temple, also known as Yaowang Temple, located at No. 11 Ningshao Lane in the Shuitingmen Historical and Cultural Block of Quzhou, Zhejiang. Established during the Yuan Dynasty (1271-1294) by Liu Guangda, a prominent local medical master.
Project name
Micro-renovation of Shennong Temple in Quzhou
Architecture firm
y.ad studio
Location
Quzhou, Zhejiang, China
Principal architect
Yan Yang
Design team
Zhao Siyuan, Yan Yu
Collaborators
Hangzhou Zhongya Architectural Design Co., Ltd.
Construction
Quzhou Yiqing Interior Decoration Engineering Co., Ltd.
Material
Bronze stainless steel, washed stone, black ironwork
Typology
Religious Architecture › Temple
The dazzling neon lights of the city shimmer, consuming both youth and time in their radiant display. People dressed in their finest frequent upscale venues, but as the fatigue of maintaining such polished appearances grows, they increasingly seek out moments of relaxation.
Project name
Shangchen Bathhouse
Architecture firm
Wuxing Youxing Space Design
Location
Hangzhou, Zhejiang, China
Photography
Hanmo Vision·Zhang Jianing
Principal architect
Wei Zhixue
Design team
Sun Zheng, Wu Guibi, Qian Zhendie
Completion year
November 2023
Landscape
Hangzhou Wolin Planting Art
Lighting
Hangzhou Infinite Environment Design, Hangzhou Zhige Lighting
Construction
Hangzhou Beiding Decoration
Typology
Commercial Architecture
DJI has opened its largest flagship store in the world at OCT Harbour on the shores of Shenzhen Bay. Three years ago, Various Associates was entrusted to renew the space to reflect DJI's unique sense in technology, commitment to quality, and meticulous research spirit.
Project name
DJI Flagship Store
Principal architect
Yuwen Deng
Design team
Zebing Li, Benzhen Pan, Chao Luo, Junrui Zhang, Qian Xie. Project management: Hanqun Cai. Chief designers: Qianyi Lin, Dongzi Yang
Interior design
Various Associates
Completion year
January 2024
Structural engineer
Tongji Architects Co., Ltd. Shenzhen
Environmental & MEP
Tongji Architects Co., Ltd. Shenzhen
Landscape
Various Associates
Lighting
GD Lighting Design
Typology
Commercial › Store
As a seasoned teppanyaki dining brand, Wanmo's newly upgraded location is nestled in the bustling Wujiaochang area of Shanghai. This spot, a cultural hub that attracts a youthful demographic, not only boasts a vibrant consumer base but also houses major tech firms like ByteDance and Bilibili.
Project name
Wanmo Teppanyaki
Architecture firm
Wuxing Youxing Space Design
Principal architect
Wei Zhixue
Design team
Sun Zheng, Pan Ping, Xie Kaiming, Xu Peng
Construction
Hangzhou Jutie Decoration
Landscape
Hangzhou Zhige Lighting
Lighting
Hangzhou Zhige Lighting
Typology
Hospitality › Restaurant
The core goal of the Tiana Cake project is to transform an abandoned office space into an efficient baking factory.
Project name
Tiana Factory
Architecture firm
Hooold Design
Location
Taiyuan, Shanxi, China
Photography
Wu Jianquan, Yi Zhi Tengteng
Principal architect
Han Lei
Typology
Commercial › Baking Factory, Workshop

