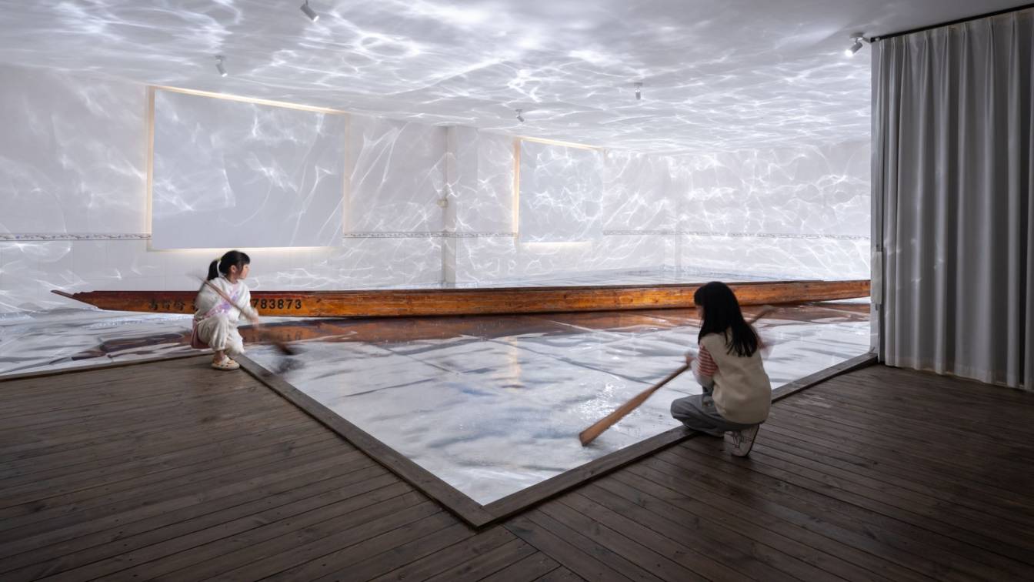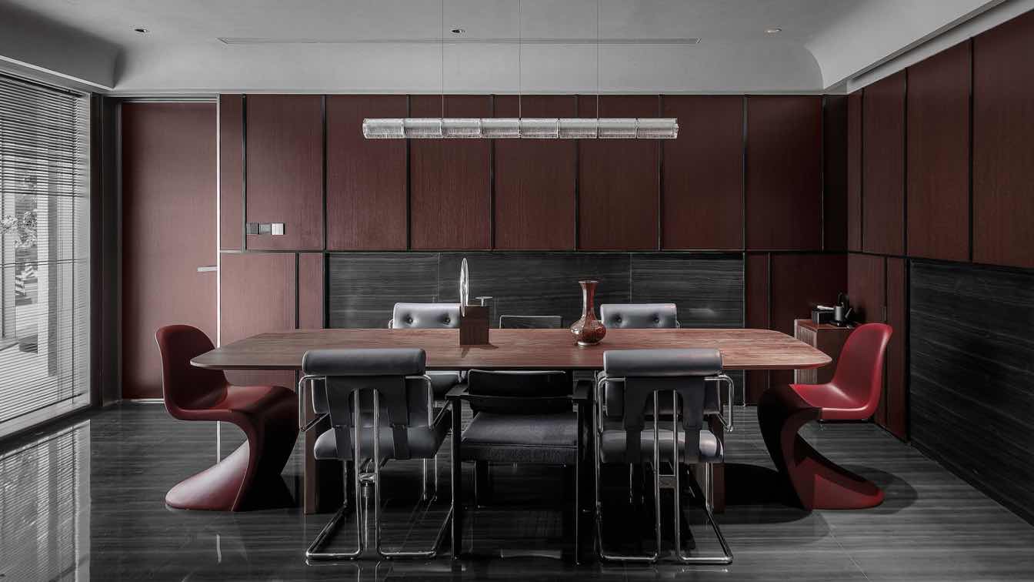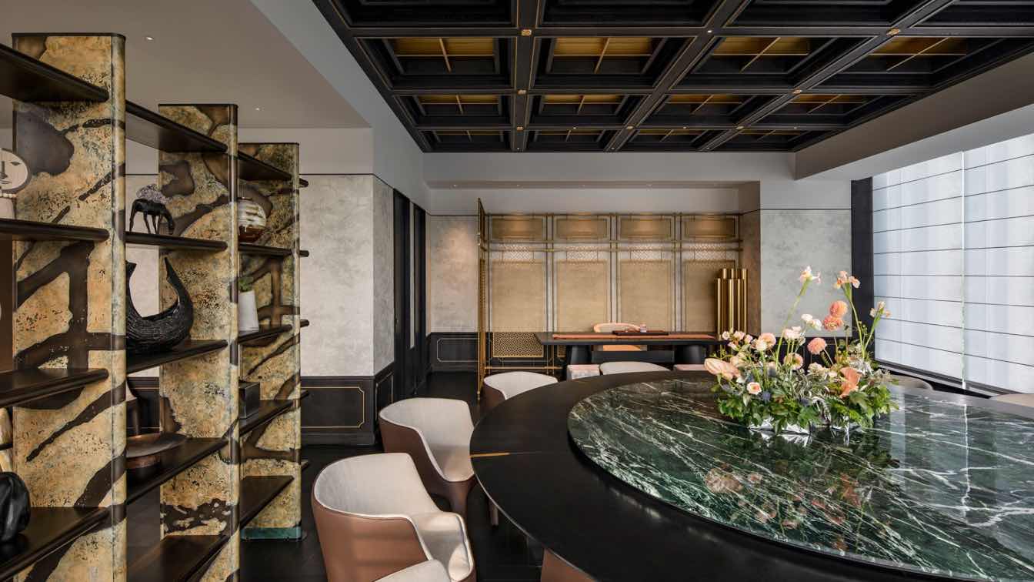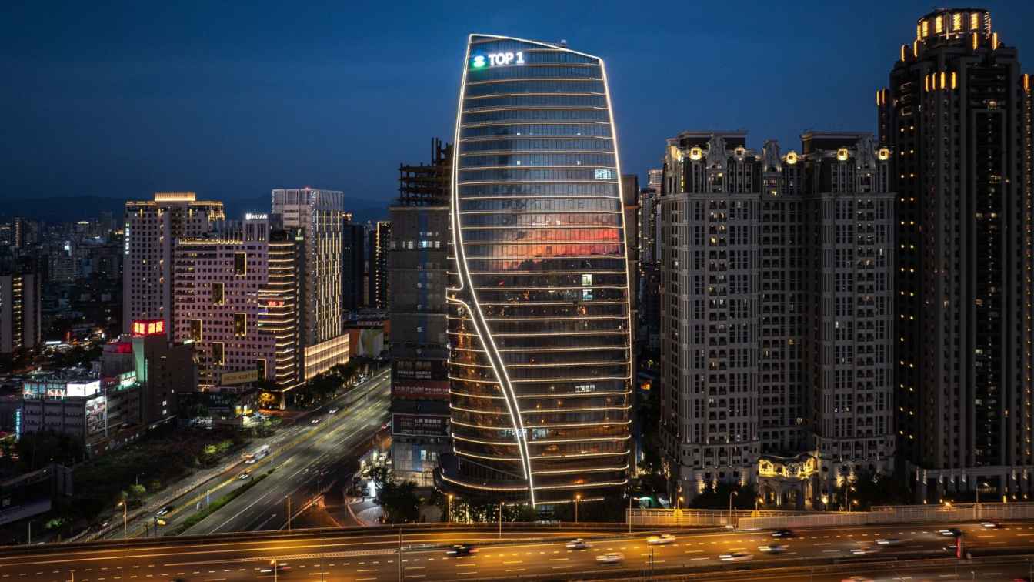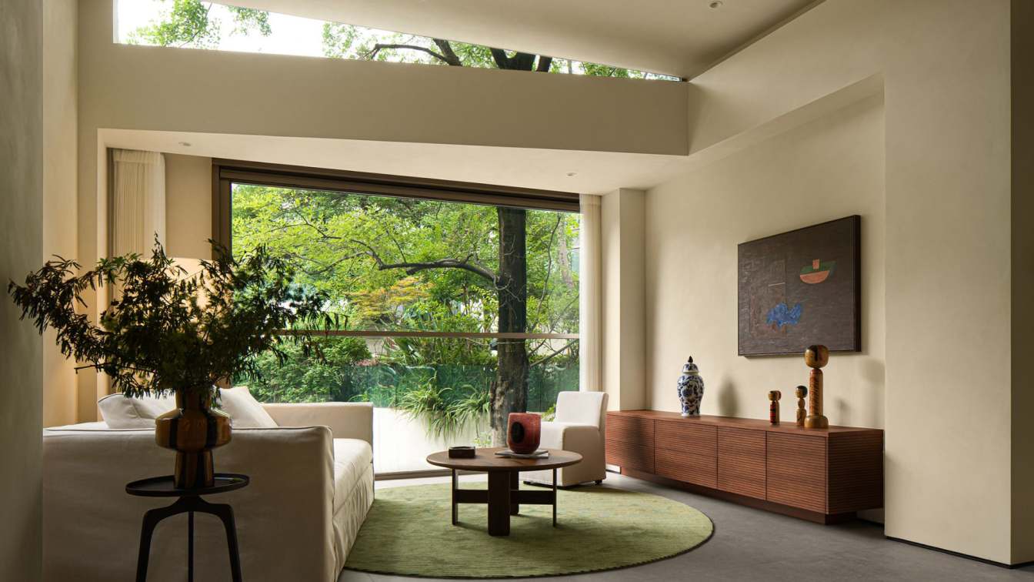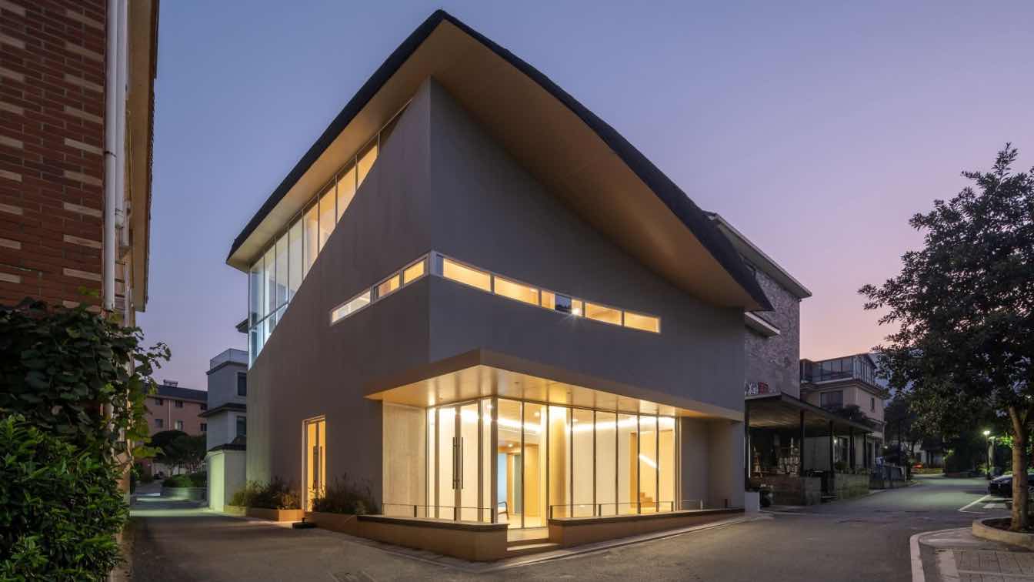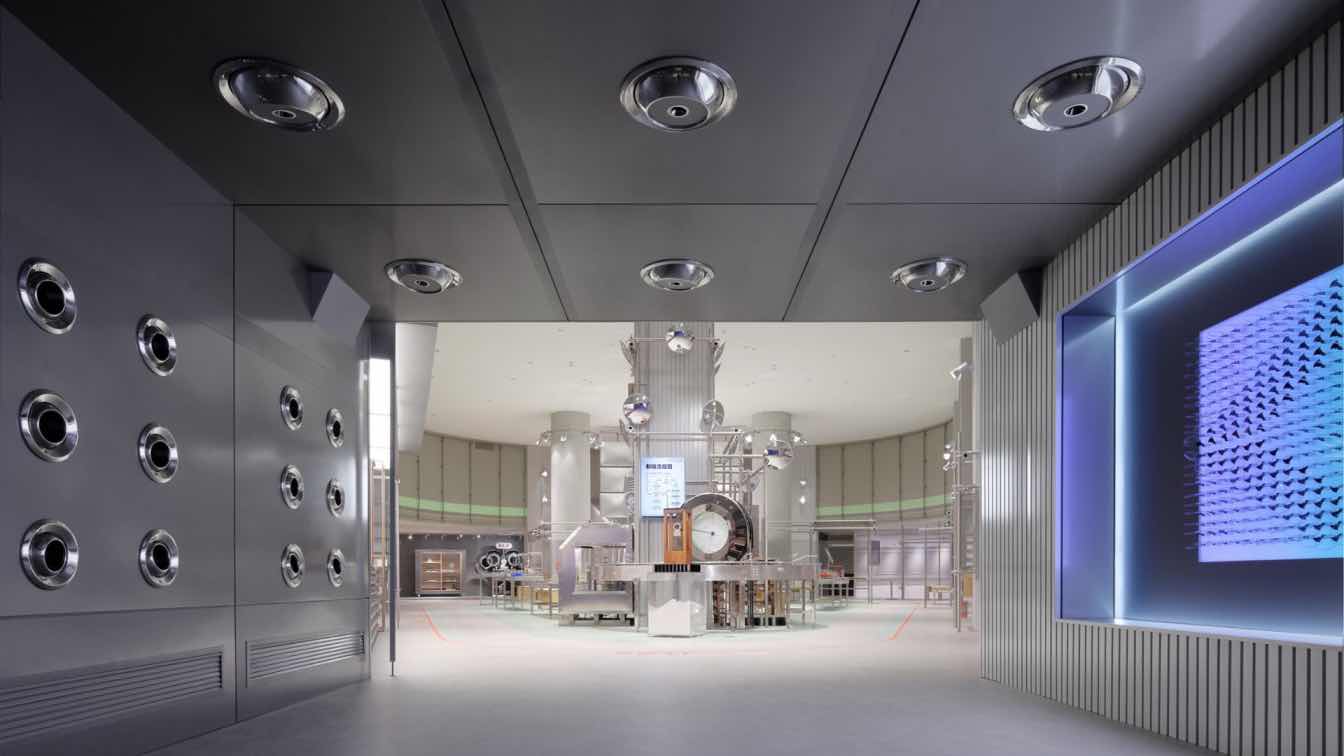Flying Boats is a cultural installation that weaves together art and architecture to reinterpret the traditions and symbols of China’s rural villages. This work is part of ‘Art at Qiaoshan - Art Field Nanhai’, a cultural programme organised by the Nanhai district in Foshan, Guangdong Province, which covers eight traditional villages.
Project name
Art at Qiaoshan - Art Field Nanhai, China
Architecture firm
Sordo Madaleno + WUA Studio
Location
Nanhai District, Foshan City, China
Principal architect
Fernando Sordo Madaleno, Shawn Shaobo Wu
Design team
Tamara Muñoz, Jaime Sol
Collaborators
CURATORSHIP: Hubart
Construction
Second level: Yilian Beijing Culture and Exhibition. Ground floor and first level: Foshan Ruisiao Space Design
Client
People’s Government of Nanhai District, Foshan City
Typology
Cultural Architecture > Cultural Installation
A variety of entertainment, sports, and retail facilities groups around a central lake to form a super-large commercial complex, with architecture and facades in complementary scales of terraced three-dimensional pixels. Promoted by the Beijing Winter Olympics, snow sports have become a popular leisure activity among the younger generations.
Project name
Wuhan Ski Resort
Architecture firm
CLOU architects
Location
Wuhan, Hubei, China
Photography
Arch Exist, Shrimp Studio
Principal architect
Design Director: Jan F. Clostermann
Design team
Zhi Zhang, Sebastian Loaiza, Zihao Ding, Liang Hao, Yiqiao Zhao, Christopher Biggin, Principia Wardhani, Artur Nitribitt, Jing Shuang Zhao, Liu Liu, Yinuo Zhou, Yuan Yuan Sun, Haiwei Xie
Collaborators
Facade Engineer: China Construction Shen Zhen Decoration Co., LTD
Interior design
CLOU architects
Landscape
WATERLILY DESIGN STUIDIO
Lighting
Zhe Jiang Urban Construction Planning And Design Institute
Client
Wuhan Urban Construction Group
Typology
Hospitality ›Ski Resort, Retail, Sports, Commercial Complex
BONTEA, originally from the tea-rich region of Menghai in Yunnan, has now arrived in Beijing. To provide a unique experience for tea enthusiasts and those who appreciate nature’s creations, Fon Studio designed a special “tearoom”. Located in Wangjing business district, the space is enclosed by a circular glass curtain wall, making the interior full...
Project name
Forming the Value of Time: BONTEA Brand Experience Hub
Architecture firm
Fon Studio
Location
Wangjing SOHO, Chaoyang District, Beijing, China
Design team
Jin Boan, Li Hongzhen, Luo Shuanghua, Zhang Jingyi, Li Yeying, Lu Yiqi
Collaborators
KEDING Wood, Master Painting Ltd, Eastern Bay Wood
Construction
Yida Hexin Construction Ltd
Material
OSB, Terrazzo, Stainless Steel, Marble, Wood Veneer Panels
Typology
Commercial Architecture
Bak Mei is a high-end Shunde cuisine restaurant located in the heart of Zhengzhou. Guided by the ethos of "honoring timeless traditions and cherishing food with a heartfelt heed,"
Architecture firm
SALONE DEL SALON
Location
Zhengzhou, China
Principal architect
SALONE
Design team
Weber Zheng, Ruoxi Chen, Xiaofang Zhu
Collaborators
Shen Ronghua
Material
Metal (YUNG ZING TUNG), wallpaper (Armani), Wood (YULIN)
Typology
Hospitality › Restaurant
The office tower uses streamlined lines to break the rigid building mass, retreating inward through the curved outline to create sufficient open space along the street, facilitating an inviting arrival experience. A retail space is designed underneath the office floors, complemented with a clubhouse at the top, which offers stunning panoramic views...
Project name
Taichung Top1 Global Trade Centre
Location
Taichung, PRC, China
Photography
Yi-Hsien Lee Photography Studio
Collaborators
Design Directors: Dr. Andy Wen, Global Design Principal and Nicole Liu, Executive Director
Built area
Gross Floor Area: 31,912 sqm
Client
Highwealth Construction CO., LTD.
Typology
Commercial › Skyscraper
The design concept is rooted in respect and understanding of the natural environment. Vegetation is cleverly used in the courtyard, and the landscape changes with the passage of time, offering various levels of diversity. The garden centers around “trees,” creating a natural oxygen bar and creating an approachable reception area under the trees.
Project name
The House Under a Tree
Architecture firm
GROWTO DESIGN
Principal architect
Principal Designer: Zheng Jun
Design team
Zheng Jun, Fan Li, Li Zixu, Liu Yanni
Collaborators
Soft Furnishings: GROWTO DESIGN
Completion year
December 2023
Typology
Residential › House
This project is a senior home in Hejia Village. Hejia Village is located in the southwest of Hangzhou, in the canyon area among the Longwu tea mountains. The villagers are mainly engaged in tea planting and production. The Home for the Elderly is a small public space that provides leisure, recreation and health services for the elderly in the villa...
Project name
Senior home in Hejia Village
Architecture firm
Youmu Architects
Location
Hejia village, Zhuantang Street, Xihu district, Hangzhou, Zhejiang, China
Photography
ArchNango, Youmu Architects
Principal architect
Jianbo Lin, Jiatong Yang, Shengyu Qian
Design team
Jianbo Lin, Jiatong Yang, Shengyu Qian
Collaborators
Construction Drawing Team: Yunping Fang, Linhai Wan, Chaochao Yao, Xiaosheng Zhu, Chang Jin, Pengtao Wang. Project Coordinator: Shi Dong
Material
Concrete, Wood, Filexible Stone
Client
Committee of Hejia village, Zhuantang Street, Xihu district, Hangzhou, Zhejiang
The Qichongtian Building on Nanjing Road is such a building, rich in emotion and history. Today, Dayuan Design has partnered with liangcai Wu, a time-honored brand with over 300 years of craftsmanship and tradition, to create a new collective memory for the 2024 generation—one that belongs to Nanjing Road.
Project name
via·1719 Wu Liangcai New Vision Field
Architecture firm
Dayuan Design
Collaborators
Art Curating: SPACE logic (Shanghai) Co., Ltd., PI Brand Communication. Art Installations: Dayuan Design, Lu Buqing, Zhang Pengfei, Xiao Heng. Brand Planning: PI Brand Communication. Planning and Design Support: East China University of Science and Technology, Old Brand Polishing Plan Studio. Window Display Design: Innerdesign (Shanghai) Co., Ltd., Zhang Youkun, Dayuan Design, Terence Lai, Gu Chenyi, PI Brand Communication, Chen Mengjie. Window Display Installation: Shanghai Jixiang Exhibition Display Services Co., Ltd., Innerdesign (Shanghai) Co., Ltd., Shanghai Shiyi Cultural Communication Co., Ltd. Sculpture Production: Shanghai Liyanjing Environmental Art Design Co., Ltd. Multimedia Light Show: Zhang Qi. Prop Production: Dihua Art & Technology (Shanghai) Co., Ltd.
Interior design
Dayuan Design
Construction
Shanghai Jixiang Exhibition Display Services Co., Ltd., Beijing Brothers Tongchuang Decoration Engineering Co., Ltd.
Client
Shanghai Sanlian (Group) Co., Ltd.
Typology
Commercial Architecture

