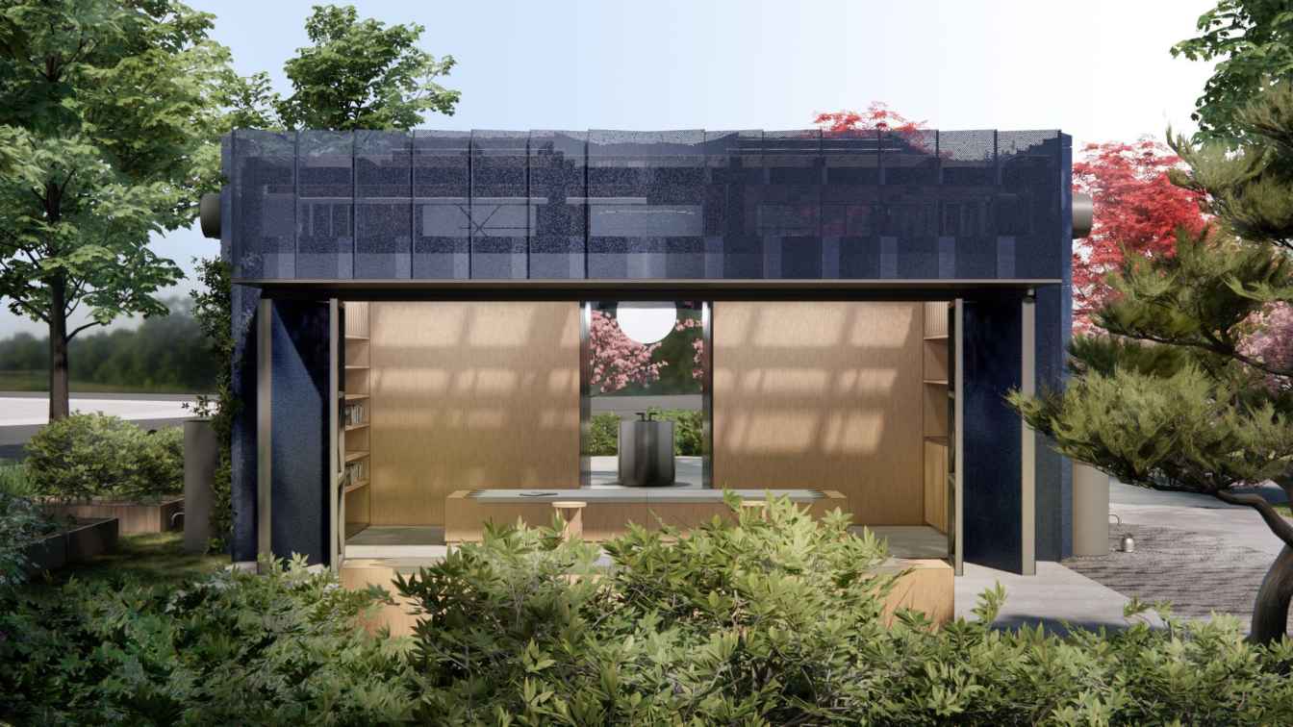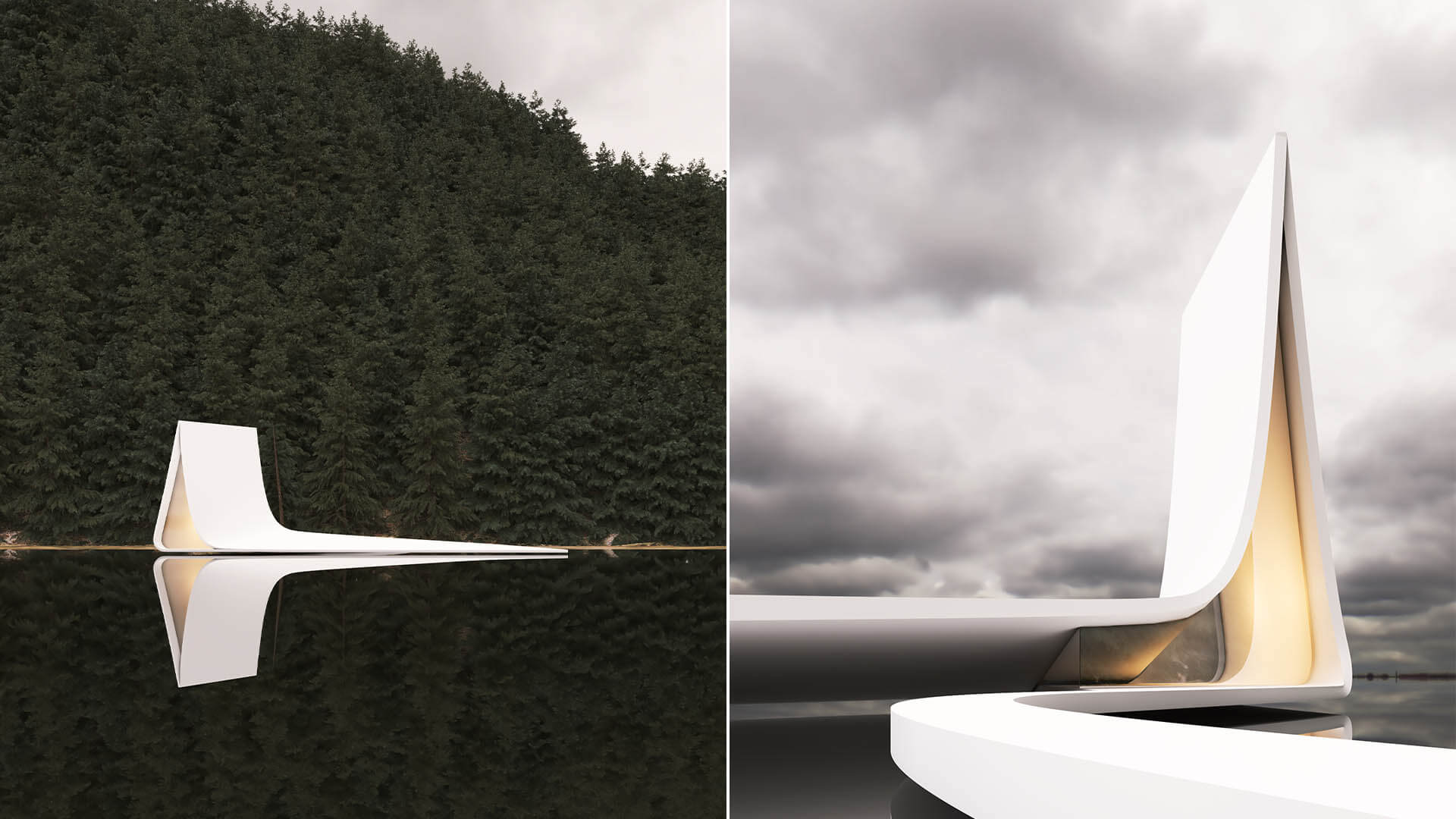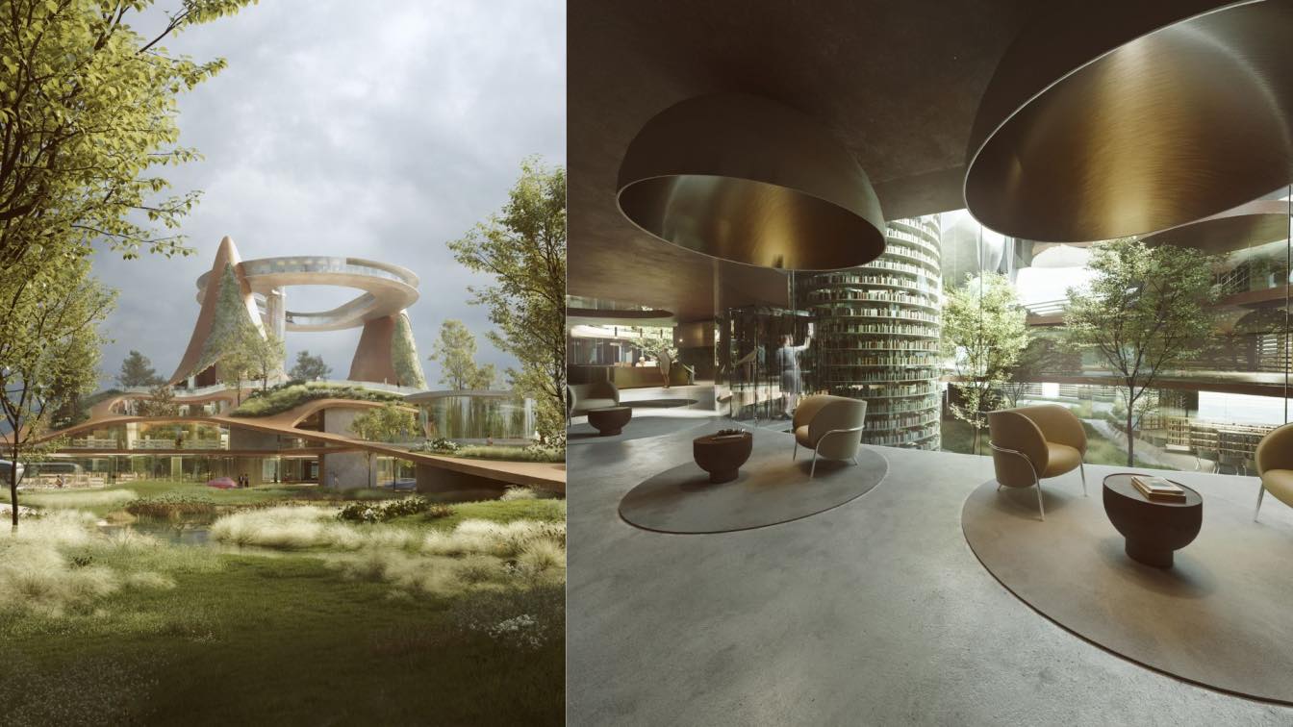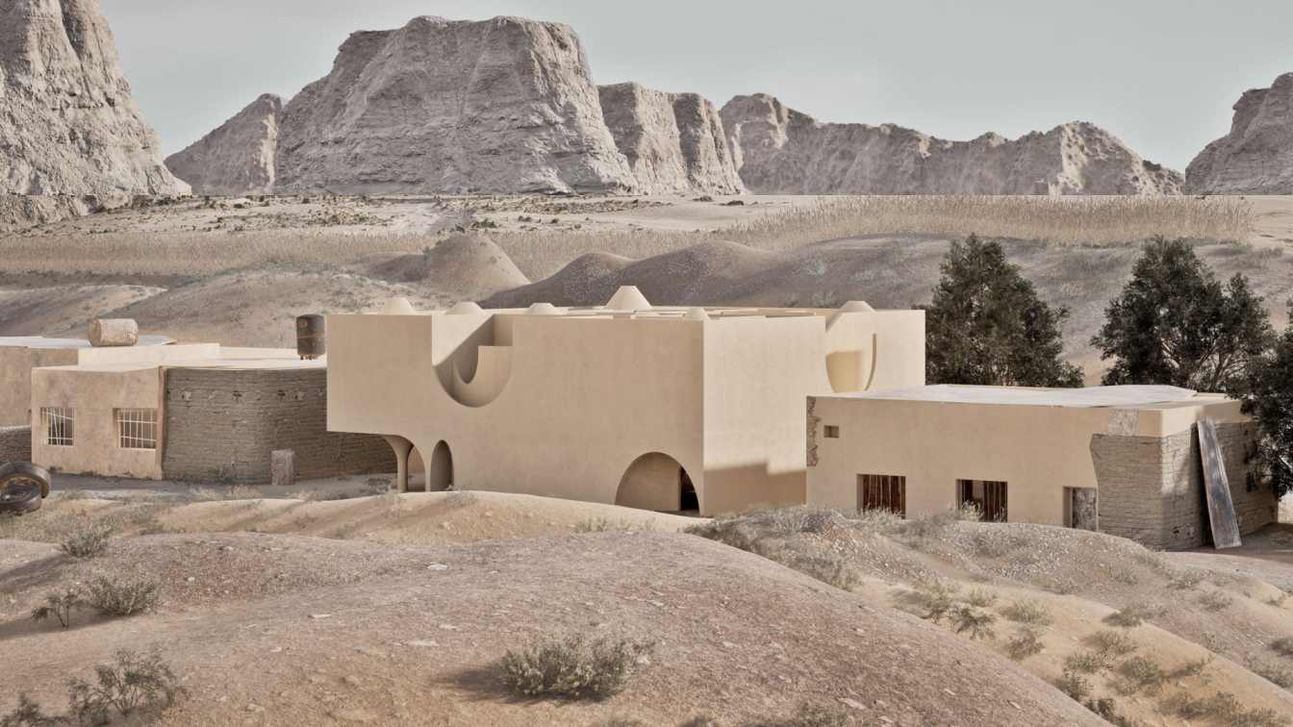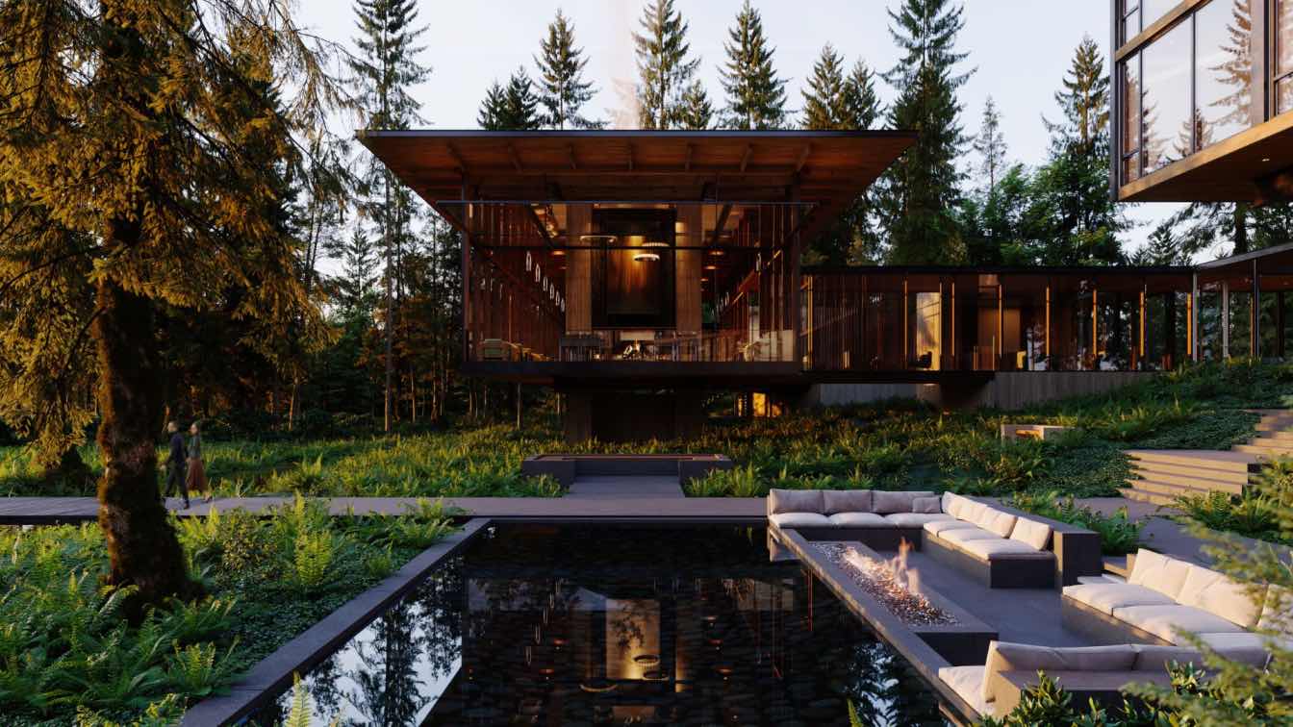StudioTiltedCircle: Situated in the Minhang District, renowned for its cultural heritage and vibrant community, this project embodies the area's unique character and enhances its appeal through a dynamic design. At first glance, the building is a striking work of art, characterized by its vibrant blue facade and innovative architecture. This eye-catching design captivates passersby, inviting them to explore its distinctive features. As visitors approach, the building’s bold presence creates an immediate connection with its surroundings. Its sculptural form, reminiscent of a folded blue fan, offers more than mere aesthetic pleasure; it enriches the overall park experience, becoming an integral part of the visitor’s journey.
Designed with a clear focus on public functionality, the building serves as a vital amenity within the park. While its sculptural form commands attention, it also provides essential public services, including restrooms, event spaces, information areas, and a small library. Its unique architecture acts as a wayfinding beacon, guiding park visitors and creating a memorable entry experience. More than just a visual landmark, the structure fosters a strong connection between people and place, encouraging exploration and engagement with both the building and the natural landscape.
What truly distinguishes this project is its emphasis on meaningful community engagement. The building serves as a catalyst for creativity and collaboration, offering a dynamic space for community members to gather for various activities. With multifunctional spaces and a community garden, it promotes social interaction and fosters a sense of belonging. Additionally, the self-sustaining design—featuring a system to collect and recycle rainwater—provides the community with a unique opportunity for creative resource reuse, enhancing sustainability efforts. These elements together strengthen the building’s role as a hub for community engagement, enriching the cultural fabric of Minhang District.

From an architectural perspective, the design is both practical and innovative. It begins with a 7x10 meter grid layout, optimizing space efficiency. A significant portion of the structure is dedicated to public amenities, while smaller communal areas create opportunities for social interaction. The clever folding of the layout generates a sequence of spatial transitions, moving from narrow to wide, which adds a sense of flow and rhythm to the visitor experience.
One of the building's most iconic features is its uplifting roofline, designed not only for visual impact but also for sustainability. The sloped roof collects rainwater, reinforcing the project’s commitment to eco-friendly practices. This thoughtful integration of form and function ensures that the building is both aesthetically pleasing and environmentally responsible.
Ultimately, this project transcends being merely a building; it is a landmark reflecting the evolving identity of the Minhang District. By blending artistic expression with practical functionality, the design symbolizes the district’s rich cultural heritage while looking toward the future. As a destination within the park, it fosters connection, creativity, and collaboration, creating a space where the community can come together, share experiences, and find inspiration.
This new landmark stands as a testament to Minhang’s vibrant spirit, offering a place where tradition and modernity coexist in harmony. With its striking design, sustainable features, and focus on community engagement, the building is poised to become an iconic presence in the district—a space where art, architecture, and human connection converge.














