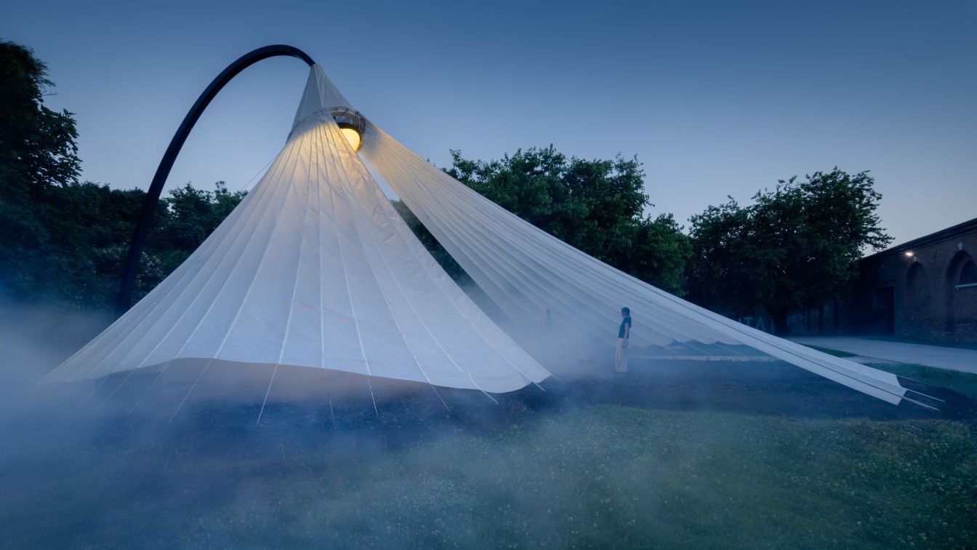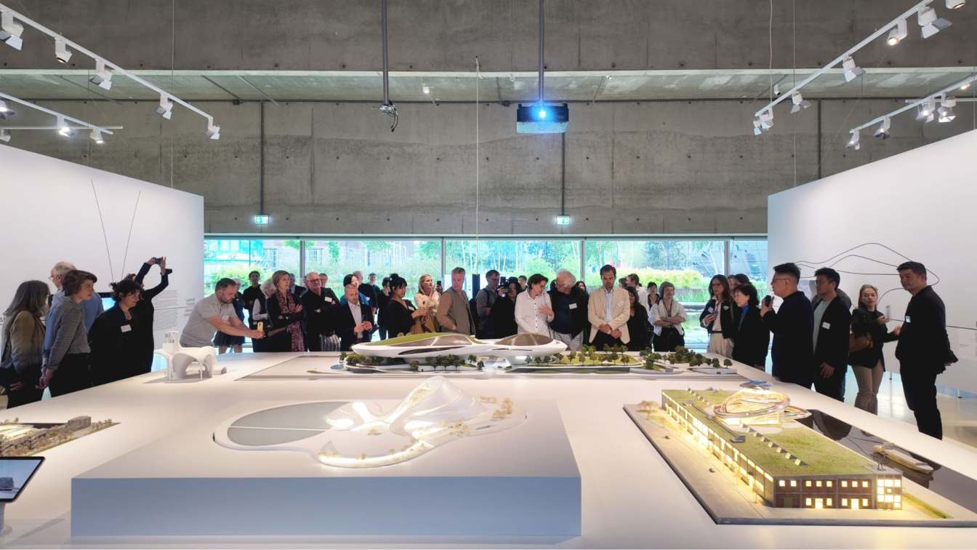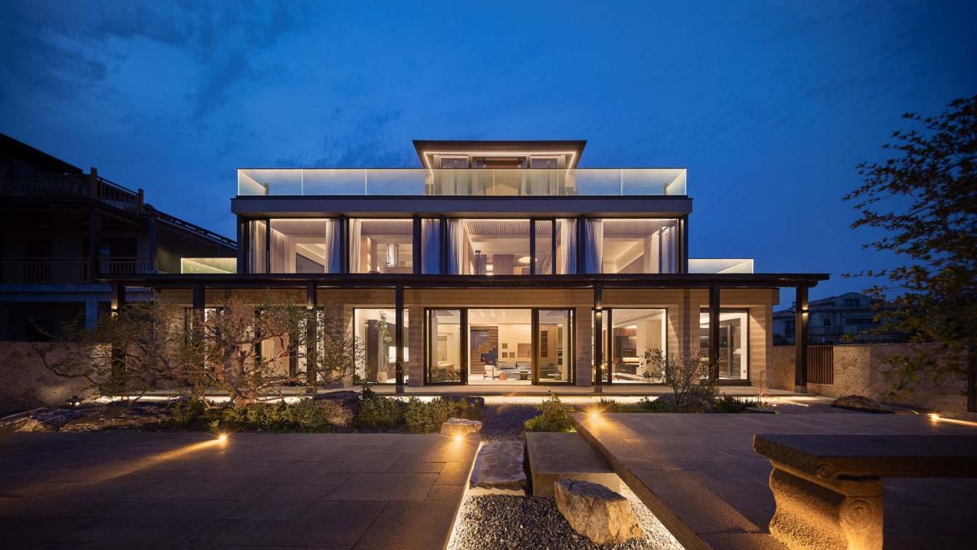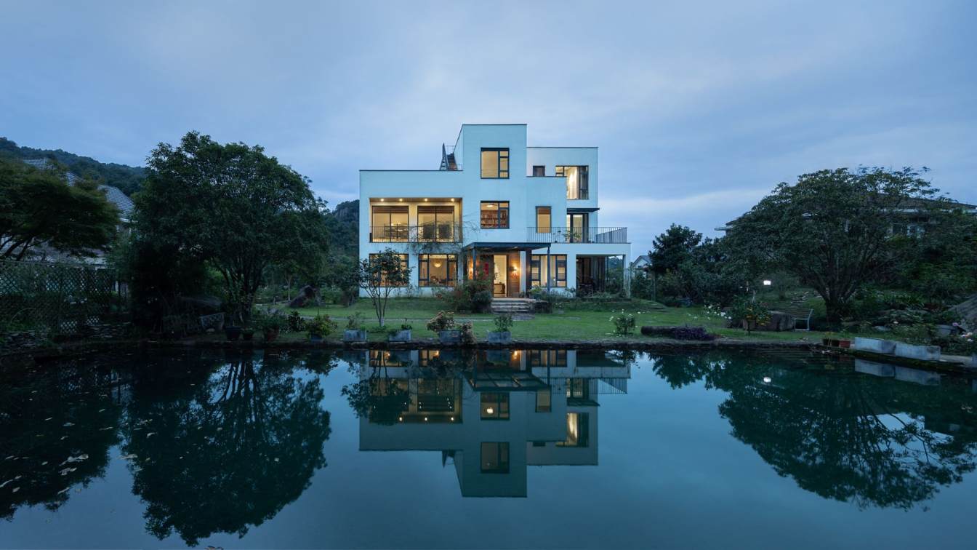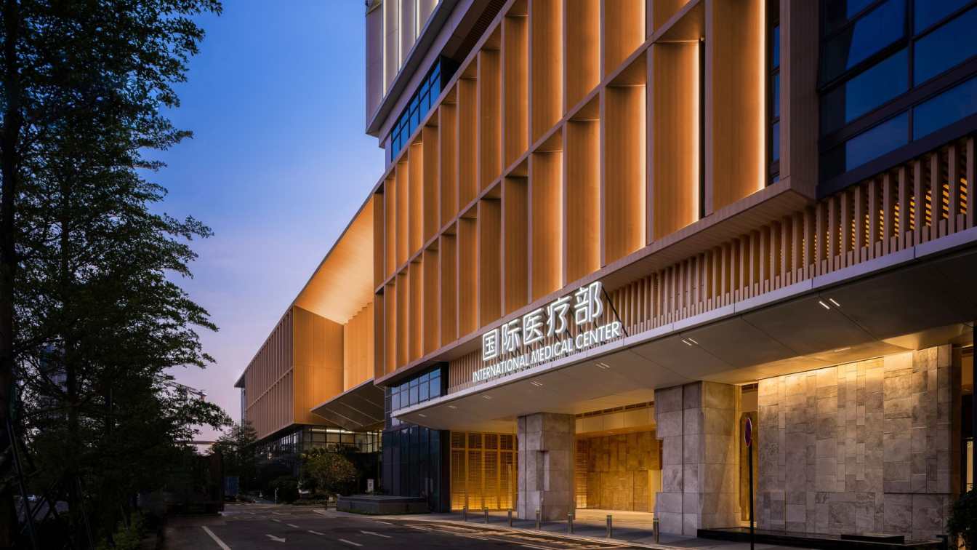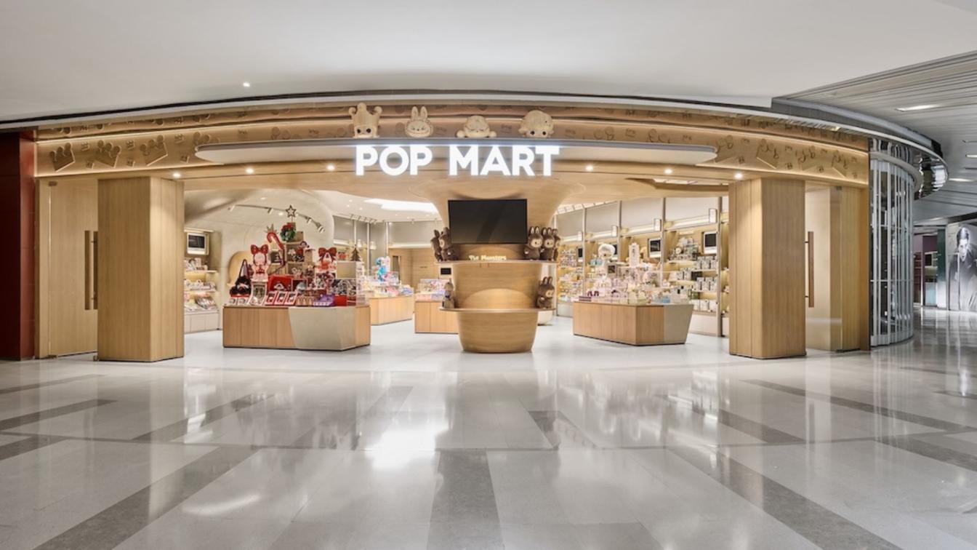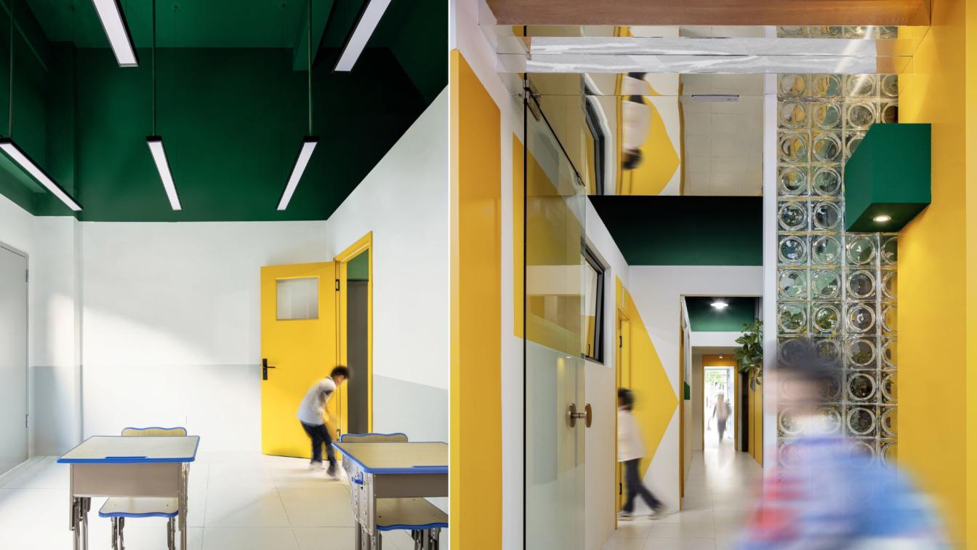Inspired by the traditional Chinese oil paper umbrella, the installation uses Xuan paper as its main material. The paper is coated multiple times with tung oil to make it both translucent and water-resistant. The structure gives new form and scale to this ancient craft, transforming it into an outdoor space that offers shade from the sun and shelte...
Project name
Chinese Paper Umbrella
Architecture firm
MAD Architects
Location
Arsenale – Magazzino Delle Cisterne, Castello 2169/F, 30122 Venice, Italy
Principal architect
Ma Yansong, Dang Qun, Yosuke Hayano
Design team
Ma Yansong, Dang Qun, Yosuke Hayano, Jiang Yunyao, Zhou Rui, Yang Xuebing, He Linxi, Huang Juntao, Pan Siyi, Valentina Olivieri
Collaborators
Fabrication: Far East Facade
Completion year
May 10 – November 23, 2025
Structural engineer
RFR Shanghai
Typology
Installation › Cultural Architecture
Architecture and Emotion” opened on May 16, 2025, at the Nieuwe Instituut in the Netherlands. The Nieuwe Instituut is the Netherlands’ national museum for architecture, design, and digital culture, dedicated to exploring the potential of new ideas through exhibitions, research, and public programs.
Written by
MAD Architects
Photography
MAD Architects
The deepest joy in the world:In the fallen time, there is a home, and what I long for is a place where I can slow down my breathing and settle my emotions. The courtyard is quiet, watching the light move on the ground, flowers fall in between, the door is not closed, and the wind comes in naturally. When sitting without speaking, one may feel that...
Project name
Suzhou Tongli Villa
Architecture firm
Hangzhou Shihe Design
Photography
Hanmo Vision - Yigao
Principal architect
Chen Kezhi, Wang Zhiqiang
Completion year
January 2025
Material
Slate, Decorative Paint, Teak Floor, The Wooden Floor, Old Slate, SlateTile, Rammed Earth, Rubble
Typology
Residential › Villa
Jishang Space Design’s latest project, the Scholarly Mountain-view Villa, is a three-storey 700-square-meter’s residence located on a pristine, secluded site on the outskirts of Hangzhou, China. Sitting adjacent to a nearby mountain range set within a landscape of lush greenery, the site offers quietly stunning views of its surroundings from within...
Project name
Scholarly Mountain-view Villa
Architecture firm
Jishang Space Design
Location
Hangzhou, Zhejiang, China
Photography
Hangzhou Hanmo Visual – Yigao
Principal architect
Ding Linji
Collaborators
Editorial Planning:Chengshe Media
Material
Wood Veneer, Paint
Typology
Residential › Villa
The holistic spatial design of Shenzhen Qianhai Taikang Hospital’s International Medical Center represents a pioneering exploration of healing through art, developed in collaboration with Taikang’s design management and medical teams. In early 2023, Felix Law and his team.
Project name
Taikang Hospital International Medical Center
Architecture firm
WIT DESIGN & RESEARCH
Principal architect
Felix Law
Design team
Kita Niu, Zhang Yanli, Zhou Zhou, Kemp Chiu, Albert Xu, Tian Changxin, Li Yuxuan, Wenyi Chen
Collaborators
Copywriting: NARJEELING; Brand Strategy: LE Branding Agency
Client
Taikang Life Insurance
Typology
Healthcare › Hospital
POP MART, a leading player in the designer toy market, has created numerous hit IPs over the last decade through its unique and innovative designs along with consistently excellent operational expertise. It has provided today's young generation with the instant "healing power" of emotional fulfillment.
Project name
POP MART Flagship Store (Sanlitun, Beijing), POP MART Flagship Store (IFC, Shanghai)
Architecture firm
THIRTY NINE
Built area
189 m², 148 m²
Typology
Commercial › Store
Led by Aedas Global Design Principal Kevin Wang, the CGDG Xinjiang Beautiful China Resort Kuitun Holiday Inn Hotel Project elevates the travel experience into a three-dimensional symphony of city, nature, and culture, setting a new benchmark for Xinjiang's cultural tourism industry.
Project name
CGDG Xinjiang Beautiful China Resort Kuitun Holiday Inn Hotel Project
Principal architect
Kevin Wang, Global Design Principal
Client
China Green Development Investment Group Co., Ltd (CGDG)
Typology
Hospitality › Hotel
This is the second store we designed for Zhilin Caring. The caring space provides after-school care and homework assistance for elementary school students, covering an area of only 75 square meters. We hope this small space can bring children a childhood memory of home, the city, and beauty.
Project name
Zhilin Caring
Architecture firm
Youmu Architects
Location
Wenzhou, Zhejiang, China
Photography
Changle Wu, Youmu Architects
Design team
Jianbo Lin, Jiatong Yang, Shengyu Qian
Typology
Educational Architecture › School, Interior Design

