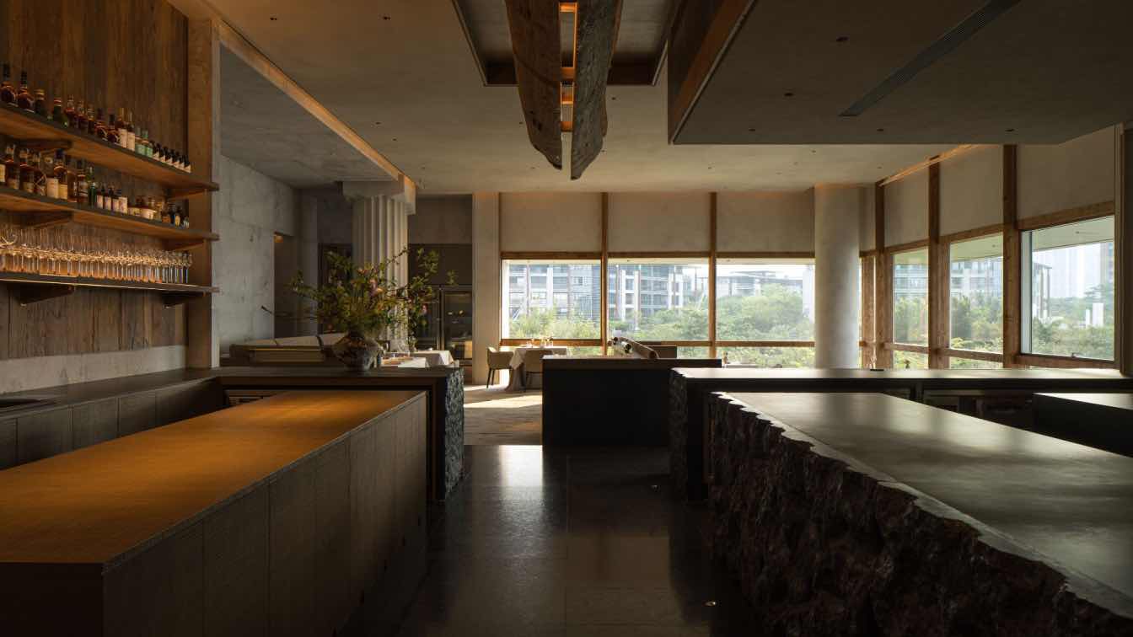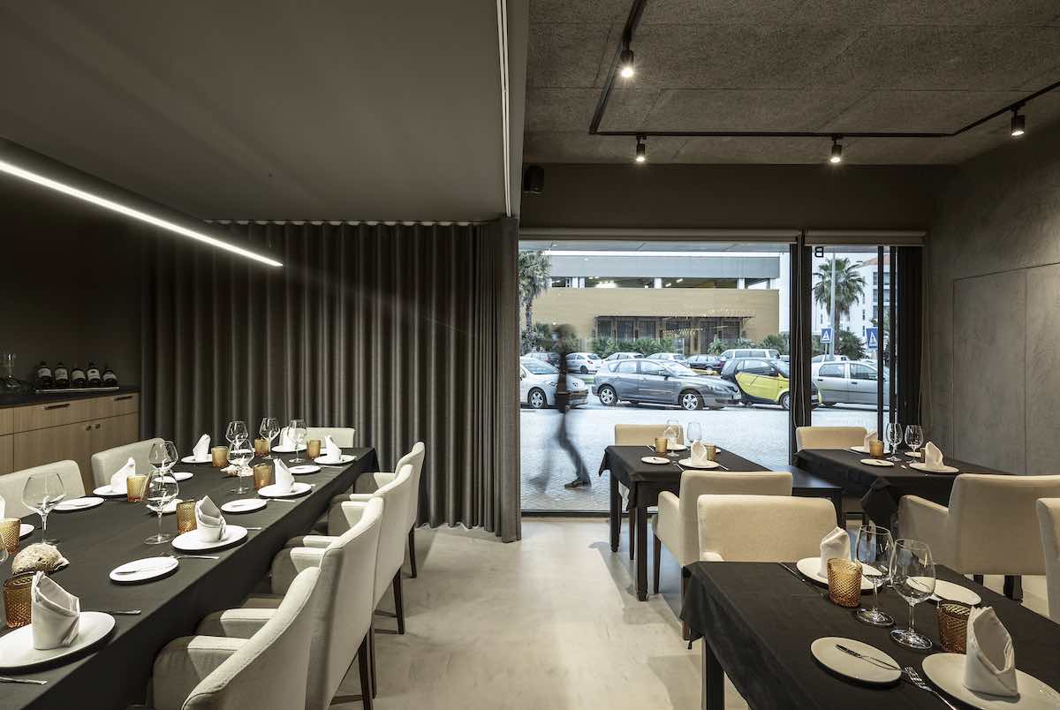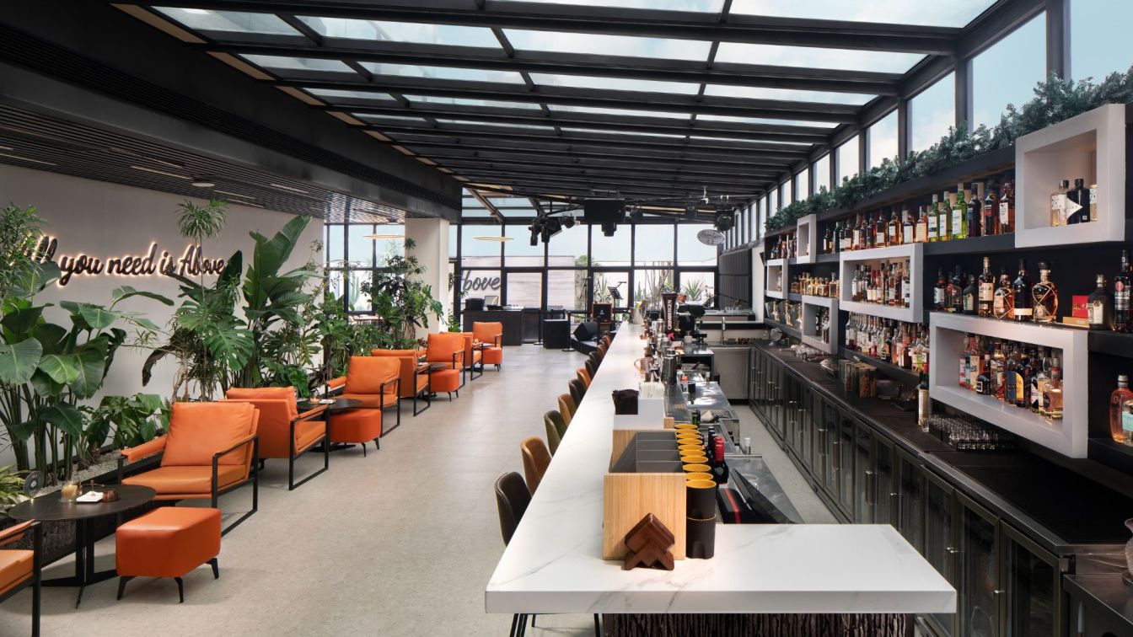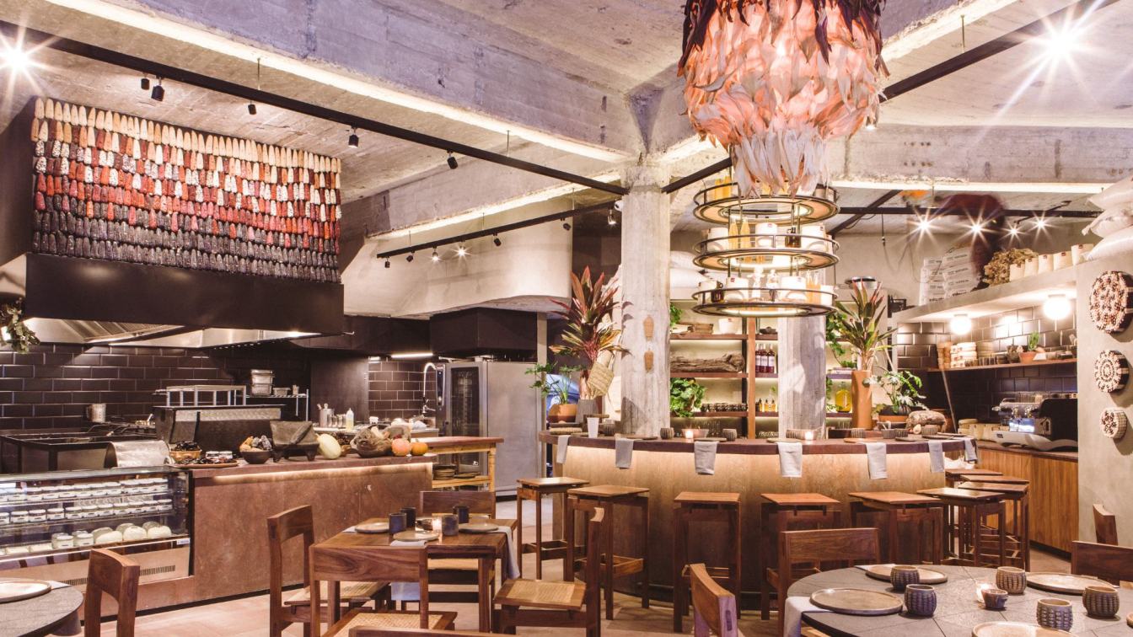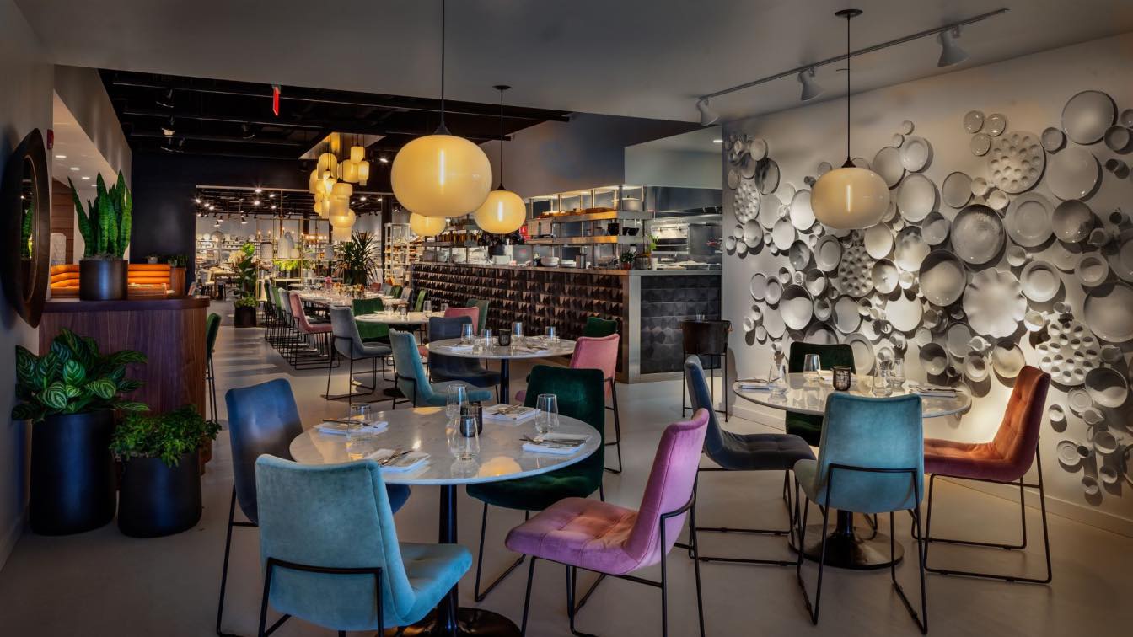A.ardon: Affinité is a fine dining restaurant located at the Sea World Culture and Arts Center in Shenzhen, enjoying a prime geographical position with mountain and sea views.
The original brand logo of Affinité features the Three Rabbits Sharing Ears, inspired by the frescoes in the Mogao Grottoes of Dunhuang. Three rabbits endlessly chase one another, each appearing to have full ears, yet they share them collectively, forming a perfect circle that symbolizes the passage of time, the cycle of life, and the harmonious unity of the universe. This enduring symbol, passed down through the millennia, has become a representation of unceasing vitality and harmonious coexistence—mirroring the brand's essence that aims to present a cultural core of cyclical progression and mutual nourishment between nature, life, and art.
The finest art and cuisine are derived from nature, refined by human intellect, showcasing the bounty of nature. The spatial design of Affinité is inspired by nature, blending the masterful craftsmanship of nature, the sculpting of time, and the dedication of artisans into one, creating an art space that seamlessly merges with its culinary offerings.

1. Spatial Viewing Relationship
As the first chef in Mainland China to be awarded a Michelin star in the realm of traditional French cuisine, Bill embarks on a new chapter at Affinité, marking a fresh challenge in his career. Renowned for persistently blending innovation within the orthodox French culinary framework, Bill will incorporate his understanding of local ingredients and flavors at Affinité , seamlessly integrating nuances of Japanese and Southeast Asian cuisines. Thus, in the spatial design, we strive to transcend the conventional tropes of high-end restaurants, focusing on rekindling the emotional values that connect humanity with nature.
From the outset, the project was determined to develop the restaurant space according to Michelin standards. The design team engaged in close and profound dialogue with the chef, gaining a comprehensive understanding of his work process, rhythm, and culture. As a result, a restaurant layout emerged, with an open kitchen as the central spatial element. The design aimed not only to enhance efficiency for the innovative culinary team but also to create a more meaningful and inspiring working environment for the chefs.
All decoration inevitably becomes outdated over time; hence, the spatial design of Affinité employs the most fundamental techniques, eschewing excessive embellishments. Instead, it focuses on creating the space itself, maximizing the presence of natural landscapes and elements. The restaurant boasts an expansive layout, subtly paying homage to the European heritage of classic French cuisine through a few monumental Doric columns。Utilizing the differential in elevation to create a tiered layout, the open kitchen transforms into a stage. Here, chefs move between workstations, their various roles unfolding like characters in a vivid theatrical performance.
To flawlessly depict this scene, traditional kitchen equipment underwent a holistic optimization. Obtrusive drainage systems, cold metal countertops, and warming lights were all reimagined with targeted redesigns. Visually, the kitchen area was integrated seamlessly with the restaurant's spatial aesthetics, achieving a harmonious blend. The vertical glass curtain walls enveloping the dining space were envisioned as delicate, transparent outlines. They frame the vast vistas of mountain and sea, as if encapsulated and embedded within the interior space, forming a significant backdrop during meals. Day and night, the scenery around the dining area evolves. As time passes, it intermingles with the rich culinary offerings to create a myriad of sensory experiences that are ever-changing and complex.

2. Narrative Relationship Among Materials
Immersed in an artistic aura, Affinité exemplifies humanity's borrowing, shaping, and elevating of nature, culminating in a masterpiece of cuisine that paints and transforms the beauty of the natural landscape. Each material used in Affinité bears a natural and predestined affinity—a departure from the norm where materials are sought after the completion of spatial design. Instead, following the initial design phase, these materials, imbued with their own character, were painstakingly sourced. Their characteristics then informed adjustments to the spatial design, resulting in a cyclical and complementary relationship between designer and material.
The space is a transcription of nature's divine craftsmanship, akin to imprinting a new gastronomic city-state amidst vestiges of the natural world, articulated through a modern design language. These elements serve not merely as superficial ornamentation or essential components of the space; they are the most compelling facets of Affinité 's narrative. At the entrance, a grand wooden art installation hangs overhead, evoking the sensation of stepping into a fragment of an ancient forest relic. This deconstructed tree originates from three main beams fortuitously discovered at an antique market. Upon closer inspection, one can discern the mortise-and-tenon joints that once served as crucial load-bearing structures in ancient buildings. These timbers, sourced centuries ago, have been reassembled and reborn into their arboreal form.
The workstations in the open kitchen are clad in black granite, whose naturally uneven texture imparts a primitive quality. Custom-made brass rabbit ear fittings join together these two distinct materials, the contrast between rough and refined symbolizing the enduring struggle between human acceptance and transformation of nature. The walls are made entirely of warm grey stone; serendipitously, this batch of raw stone contains natural crystal inclusions. By cutting the stone to the right thickness and adding specialized lighting inside the wall, the inherent weight and simplicity of the stone are fully expressed, while ensuring that a soft glow emanates from the crystals nestled within the rock.
The designer was fortunate to discover raw materials rich in crystal cavities and clusters. Cut to precise proportions, these materials became art installations in the two private rooms, complemented by geometric ceilings crafted from GRC and walls adorned with natural stone textures. This creates a cave-like ambiance, echoing the natural formations found in caverns. As twilight descends, the cherished blue hour arrives. With the dimming of the interior lights, the glow emanating from the stones flickers like gentle candles, swaying yet warmly enveloping the entire space, imbuing it with a renewed sense of vitality.As people savor their exquisite meals, they are immersed in an aesthetic experience that transcends the ordinary, elevating the act of dining to a realm beyond daily life.

3. Sequential Relationship Along Flow Lines
In order to evoke a proper sense of ceremony, individuals entering the ground floor are led by personnel into a long, narrowed passageway whose width has been purposefully reduced. Within this transitional area, under a low-lit ambiance, one's senses are momentarily severed from the outside world, enhancing the disconnection. Ascending to the second level via an elevator whose illumination has been intentionally minimized, the instant the doors part, vision and other sensory perceptions are magnified exponentially by the return of light.
Facing the visitor is an entire wall of stone marked by nature's own hand, radiating warmth and authenticity. The logo of Affinité, intricately etched in metal, is integrated into the stonework akin to an ancestral emblem. The stark simplicity of the design contrasts with the organic texture of the rock, igniting a fresh surge of power. Upon concluding your dining experience, upon descending once more via the elevator, you'll find yourself entering Affinité 's lifestyle retail space named "Wan Wu". This name is inspired by ancient Chinese philosophical texts, particularly "The Tao Te Ching", which states: "The Dao gives birth to One; One gives birth to Two; Two gives birth to Three; Three gives birth to all things." In a broader context, this also represents the embodiment of order in both the natural world and human society.
Here, you will encounter a selection of products crafted by Affinité , including artisanal breads, handcrafted tools, and other lifestyle items. The design of the space continues the cave-like concept seen in the restaurant, utilizing terracotta bricks in varying shades to create a textured and colorful pattern on the walls. Paired with display fixtures made from dark brown reclaimed wood, the atmosphere echoes that of a cozy, walk-in store reminiscent of those found on French streets, thereby establishing a connection between the Affinité brand and everyday life.



















































