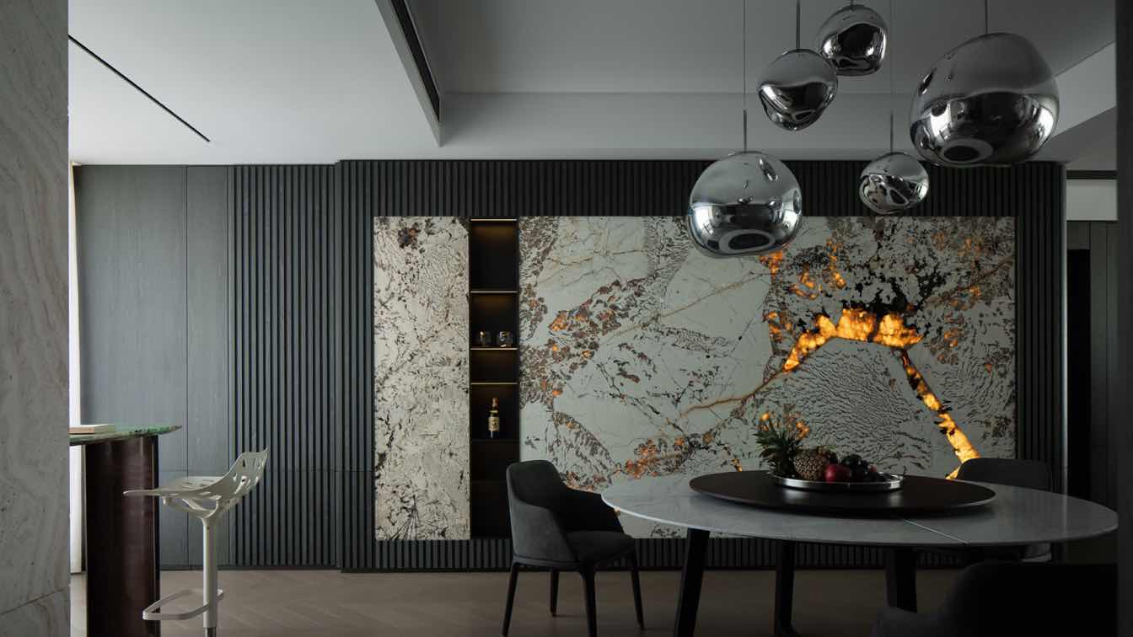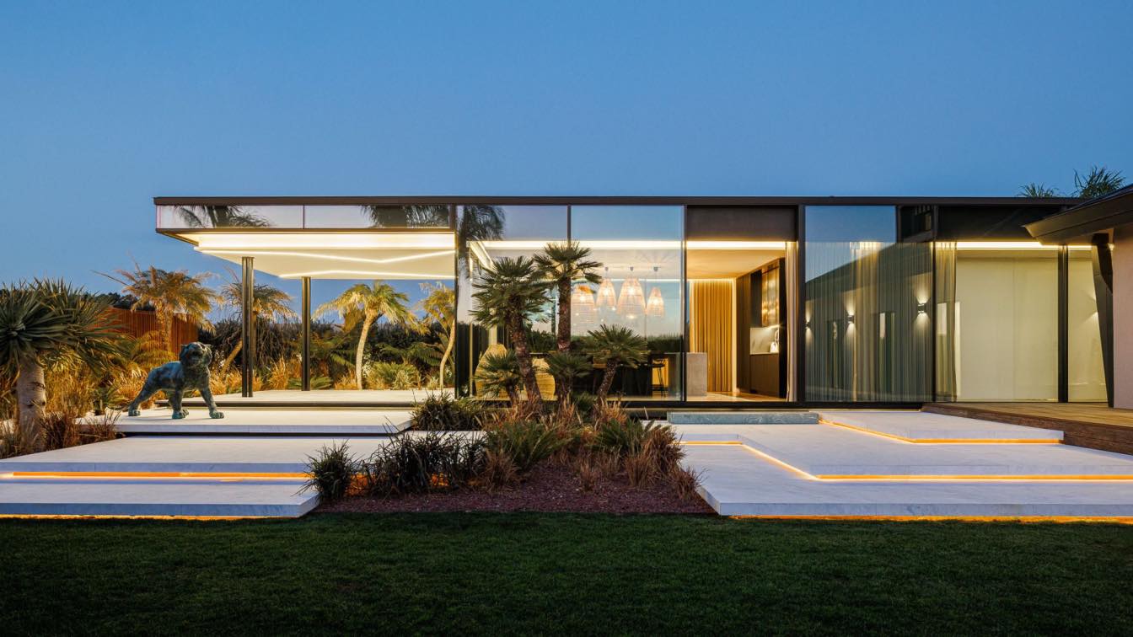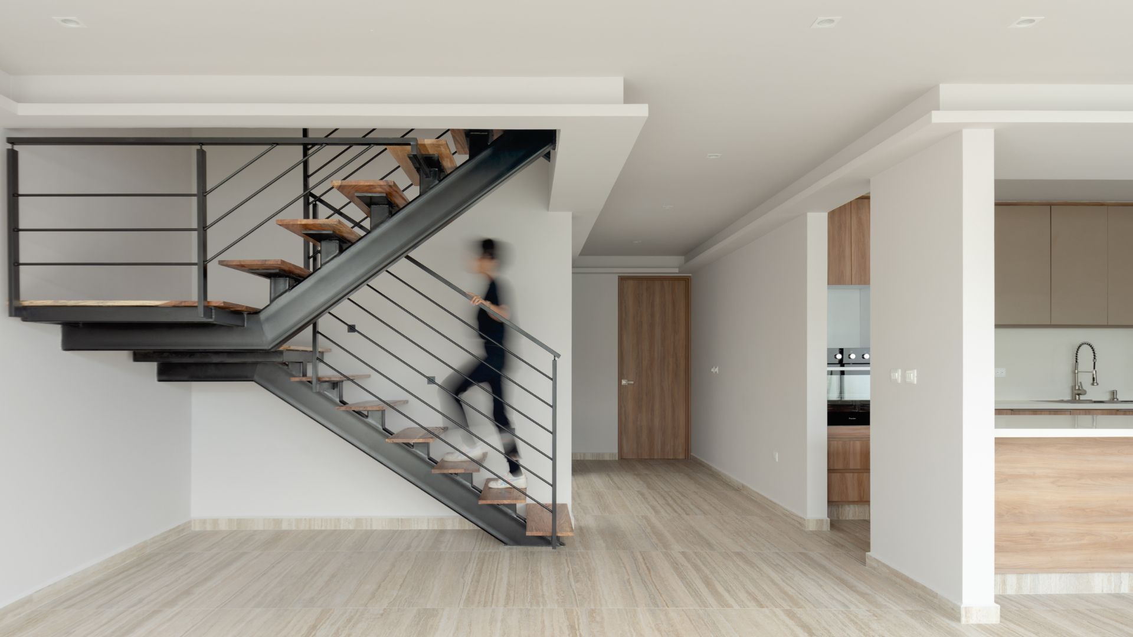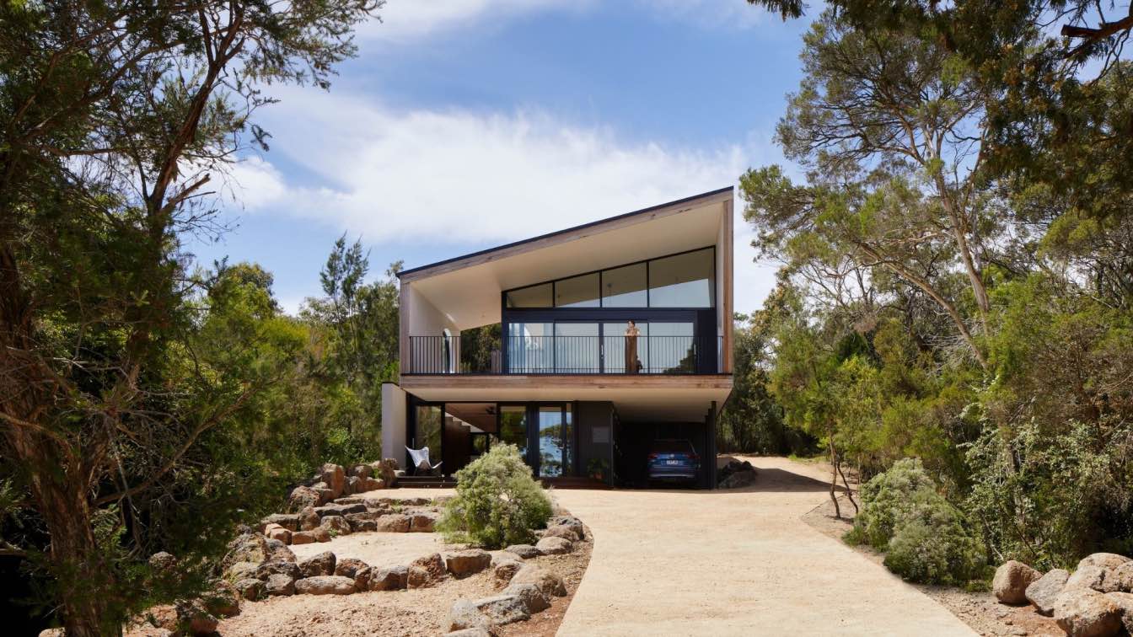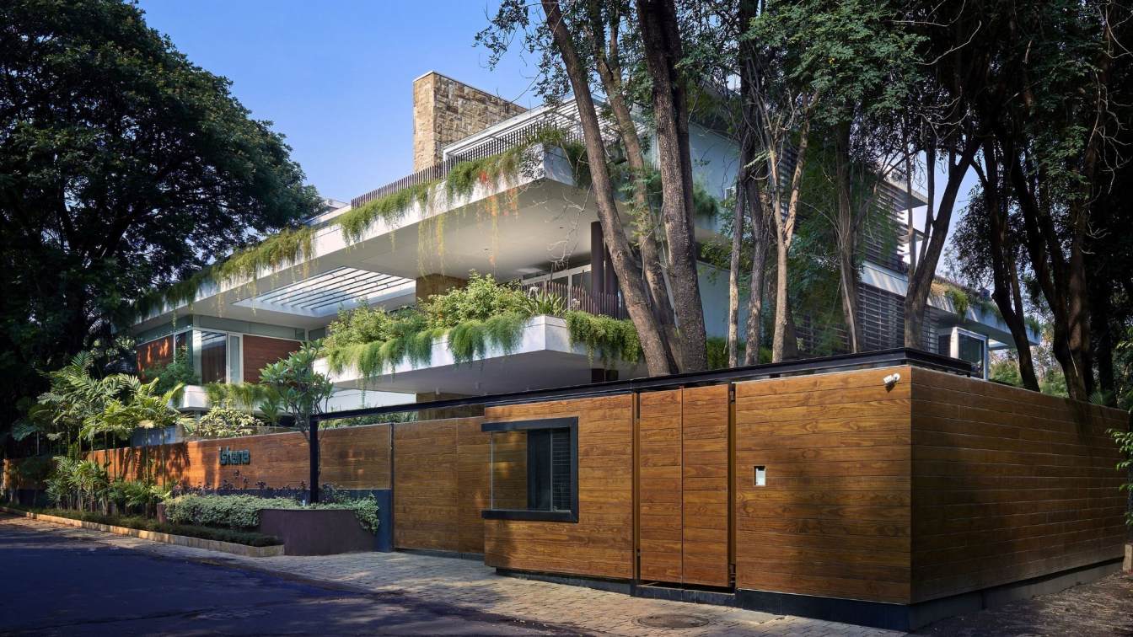All of our designs, even in modern styles, have some twists and turns, so people don't think they're clichés. —Yabu Pushelberg.
The minimalist art movement that emerged after World War II has extended from painting to various categories beyond cultural art, such as architecture, sculpture, installation, and even lifestyle. And postmodernism, which integrates minimalism, takes spatial design as the starting point, and the refined line forms aim to reduce visual information and consciousness oppression. By restoring the essence of things, the focus of expression is focused on the spiritual level, using abstract language to cover vivid and rich internal images.
This project is located in Foshan, and the owner is a Canadian returnee. Years of living abroad have fostered a deeper passion for expressing a free and relaxed lifestyle. They have a love for the arts and unique insights into life, making this project a joyful celebration of culture and beauty. In a world often filled with uncertainty, we have created a sanctuary of peace, freedom, and balance for our client. The design emphasizes functionality (such as intelligent customized storage), paired with meaningful and personalized objects that reflect the client’s personal aesthetic.
When reconstructing the spatial temperament, designers maintain a cautious and casual attitude, using natural and relaxed postmodern techniques to reconcile the heaviness of the space and dissolve the "weight" of the partitions and barriers carried by the original spatial layout. By removing the original two living balconies, the indoor space has been extended and expanded, gathering the public space towards the dining room and concentrating the landscape of the home in the dining room, extending the private space to the back. Under the planning mode of architectural thinking, the overall balance of density relationships is maintained, and each function presents a stable state of both centripetal and centrifugal around the landscape of the home. The living room is located between the kitchen and guest rooms, balancing the service and serviced spaces, forming a rhythmic spatial sequence, and achieving stability in the process of releasing and releasing spatial tension.
The use of large french window,outdoor scenery will maximize the space close to nature. The ‘wall of thought’ has been dismantled, and a rhythm flows through the space, with light and shadow changing and accessible from left to right. The open layout, flowing pattern details, and flowing geometric lines eliminate the sense of boundaries between the dining and dining rooms within the integrated outline, capturing a diverse social scene of comfort and joy. Emphasize the beauty that comes with the passage of time, unified and diverse.

Function Defines Space
The architectural style of postmodernism complements the owner's thinking of living abroad for many years. The residence designed and built by Giant Design takes practicality and comfort as the starting point, pursuing a balance between aesthetics and sustainability. Through precise operation of space and scale, the function of the space is defined according to the current spatial needs of the occupants.
Because the male homeowner is enthusiastic about socializing and enjoys wine tasting. So, the public space, including the living room and kitchen, was located closest to the entrance, and a hidden storage design was used to showcase the homeowner's spirit of hiding wine; And the whole house is led by the hostess, combined with years of overseas lifestyle, to fully reflect the flow and functional needs of life here.
The designer reconstructs the spatial logic, balancing the preferences of the homeowner's spouse and children. The materials, textures, lighting, and structure are arranged in an orderly manner. Using a constructive design method, the original two-bedroom layout is changed to four suites and a public activity area, making the overall layout of the home more suitable for two generations to live in. Through functionality, it points to aesthetics. Thus, creating a comfortable environment that is both functional and emotional, evoking memories and experiences of the past, and continuing a new story for the homeowner.
Each object is silent yet seems to express something. Rich details make the collision of different elements more frequent, and the surging power blends emotions. Clear expression of peaceful lifestyle in space, highlighting the essence of life, aesthetics echoing in space, and releasing artistic atmosphere.

The Power of Home
“Our project does nothing but pursues the idea of turning a building into a home.”
-Giant Design丨Jack Lee
These expressions are often heard, spoken, or felt without recognizing the strength and significance of the word "home": the meaning the space holds, the responsibility it carries, and the emotions it evokes.
Multiculturalism, personal experiences, and individual tastes converge here, finding common ground. The residential design follows the shared wishes of the owner and their family, offering various possibilities for the future living environment while meeting essential functional needs. The design prioritizes the comfort and privacy of the master bedroom suite, and through the precise manipulation of space, both children have been provided with independent suites and dressing areas, while the senior suite also has its own private bathroom. The renovated private spaces are distinct yet interconnected, conveying a lifestyle of mutual trust and respect. This is a rich and thoughtful layout that distills the details of family life into clean lines—silent yet brimming with warmth.





























































