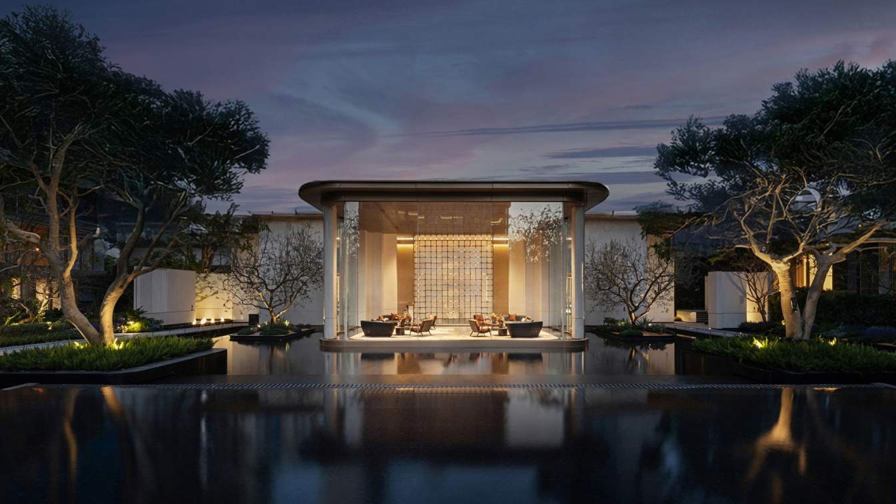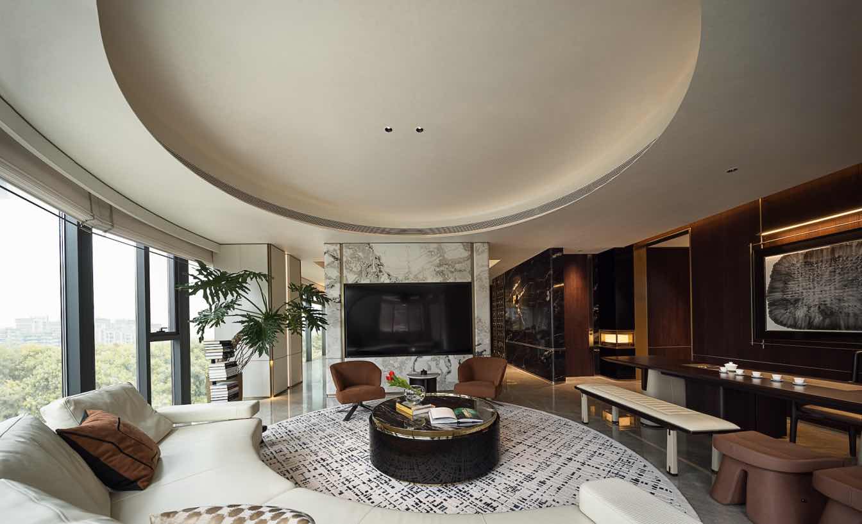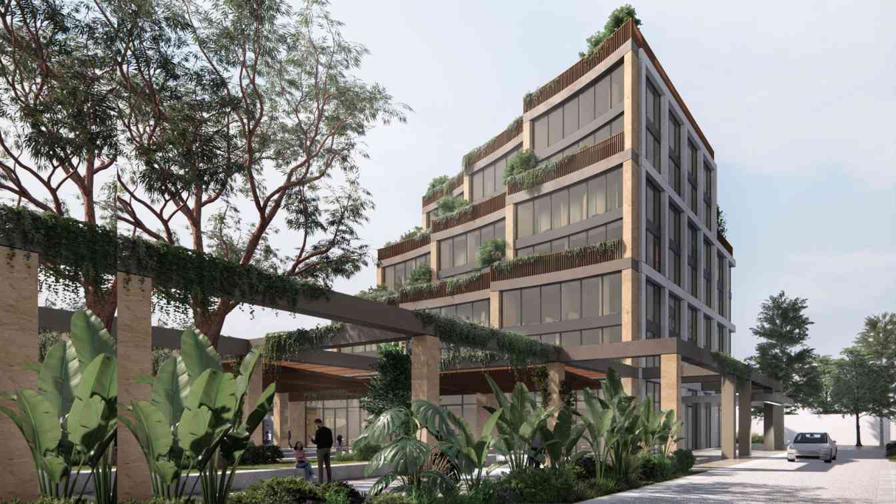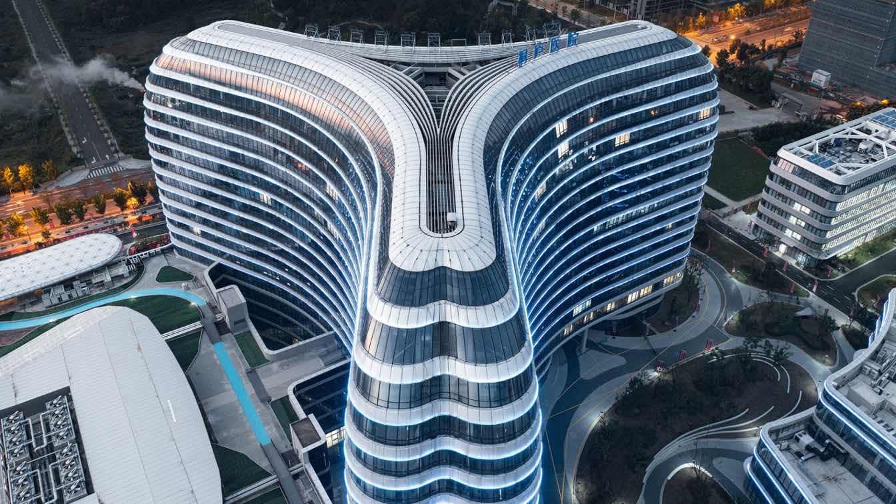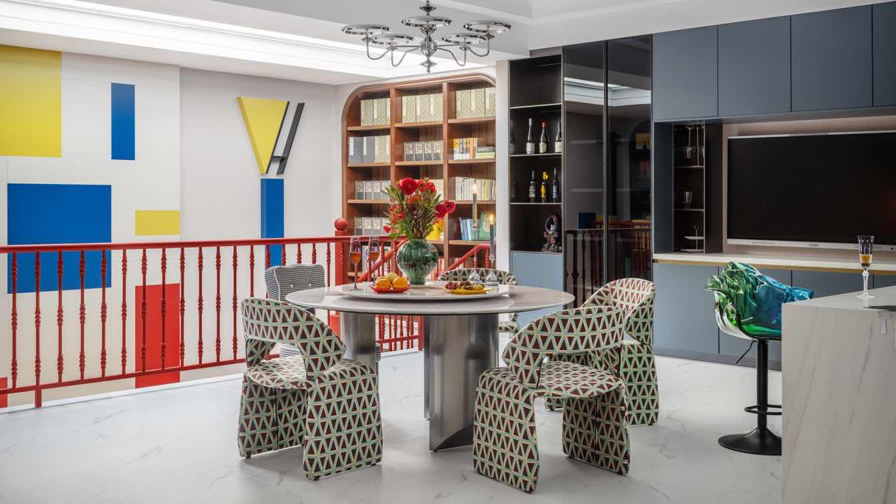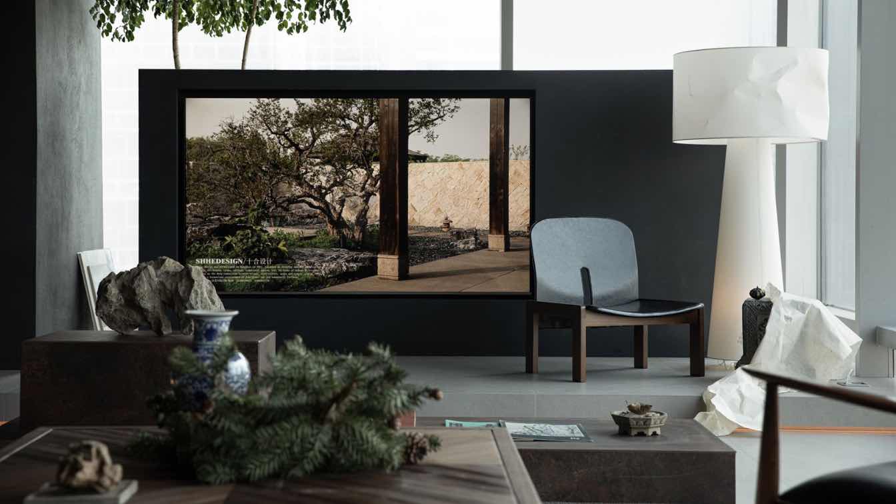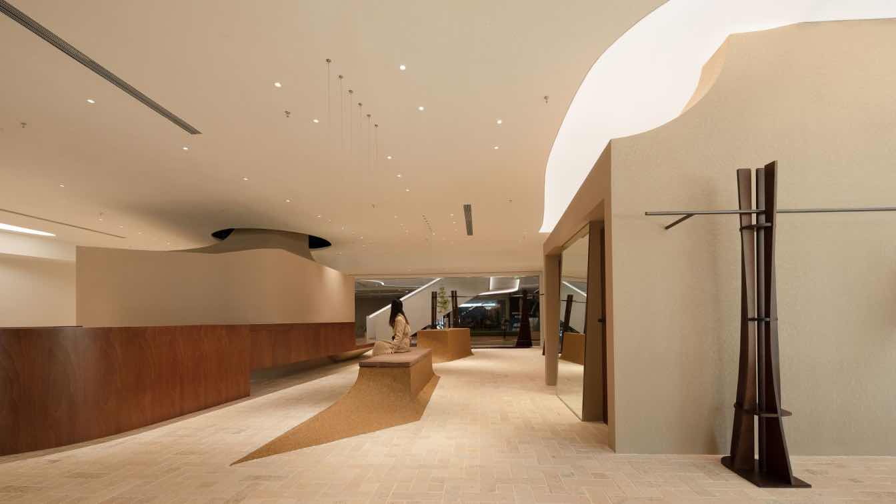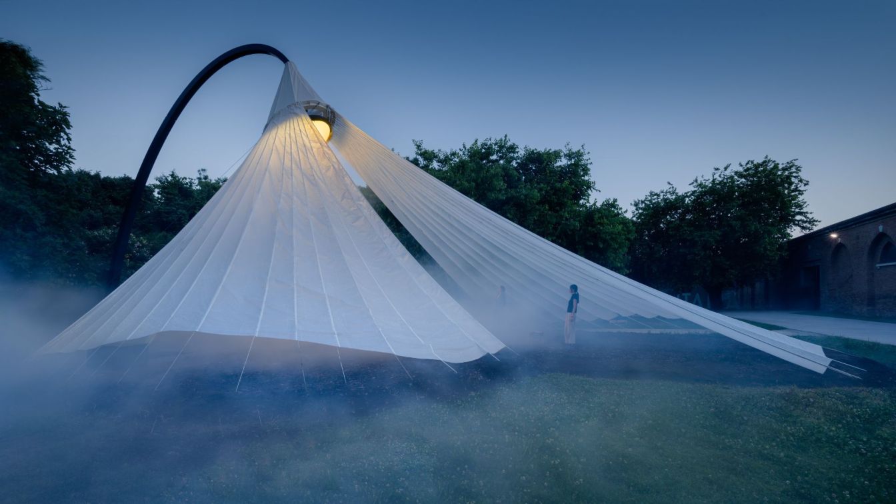When the spatial narnarology of top luxury hotels meets the philosophy of Chengdu's hustle and bustle, and when aesthetics collides with the intangible cultural heritage skills of Ba-Shu art, Chengdu ART MANSION CLUB decodes the hidden order behind top luxury Spaces, innovatively transplants this logic to the design of community clubs.
Project name
Chengdu ART MANSION CLUB
Architecture firm
ZEST ART
Location
Chengdu, Sichuan, China
Photography
One Thousand Degrees Image, ZEST ART
Completion year
April 2025
Material
Velvet, marble, metal, natural crystal, leather, cotton and linen, rock plate, glass, etc
Typology
Hospitality › Clubhouse
The artistry of heaven and earth reveals itself quietly, yet lingers in every mountain and river, in every breath of wind. Situated in Qianjiang Century City, Hangzhou, the project embraces the depth of living, elevating spatial texture through pure, understated elegance.
Project name
IMPERIAL HERITAGE, Hangzhou
Architecture firm
GFD Studio
Location
Qianjiang Century City, Hangzhou, China
Photography
Hanmo Vision / Ye Song
Principal architect
Ye Fei
Collaborators
Liu Huaying, Jin Fangfang, Cai Yangyang, Fang Yao, Zheng Mengying, Tang Zi
Typology
Residential Architecture
The Yamen South Community is located in Yamen Town, Xinhui District, Jiangmen, Guangdong. The area boasts a beautiful environment and a tranquil lifestyle. Residents mainly engage in agriculture, fishing, and service industries, preserving a strong traditional rural character.
Project name
‘Embedded in Locality’ Sunwui Yamen Hotel by the sea
Architecture firm
StudioTiltedCircle
Location
Sunwui Yamen, Guangdong, China
Tools used
AutoCAD, Adobe Creative Cloud, Rhino, Grasshopper, Revit, Enscape
Principal architect
Lin Xie
Design team
Lin Xie, Nevena Dilparic, Zhang lulu
Collaborators
Landscape: StudioTiltedCircle
Visualization
StudioTiltedCircle
Typology
Hospitality › Hotel
Hangzhou First People's Hospital Tonglu Branch is situated in the High-speed Rail Future City of Tonglu County. It is adjacent to the Tonglu Station of the Hangzhou-Huangshan High-Speed Railway, with the painting "Dwelling in the Fuchun Mountains".
Project name
Hangzhou First People's Hospital Tonglu Branch
Architecture firm
The Architectural Design & Research Institute of Zhejiang University (UAD)
Location
Tonglu County, Zhejiang, China
Photography
Zhao Qiang, Wu Qingshan
Principal architect
Chen Jian
Design team
Chen Jian, Li Bing, Shen Jihuang, Qiao Hongbo, Ying Qian, Xu Fang, Xu Yisheng, Mu Ge, Chen Junfeng, Jiang Zheyuan, Huang Kaiyue, Yan Xuejiao, Zu Wu, Zhang Yangqian
Collaborators
Intelligent Designers 丨 Ma Jian, Zhang Wubo, Chen Jia, Ni Gaojun, Wang Fei. Curtain Wall Designers 丨 Jiang Hao, Huang Li, Zhou Zhimin, Yu Xing, Huang Peijun. Geotechnical Designers 丨 Chen Yun, Yang Qinfeng, Zhao Zhiyuan, Hu Genxing,Fang Lize
Interior design
Design: Sun Haifeng, Zheng Wenjie, Ye Xiaodi, Mao Wenjiang, Chen Zhengli,Bi Xiangao, Zhang Jianfen
Structural engineer
Sheng Jiepan, Yin Xiong, Wang Caiquan, Zhu Danyang, Zhang Chen
Environmental & MEP
Wang Bo, Zheng Xuemei, Jin Yibei,Fan Yonghuan, Mao Tian, Zheng Jian, Zheng Jianzhou, Zhang Weikang, Xu Jianqi, Zhang Minmin, Wu Yixue, He Meiling, Chen Daiwei, Hu Yiqi, Li Hao Jun
Landscape
Gao Fei, Xu Weidong, Li Weiqiang, Yu Ting, Ye Xingxing, Lin Zhihao
Lighting
Wang Xiaodong, Liu Yihan, Feng Baile, Wu Xuhui
Client
Tonglu County Urban Development Operation Co., Ltd.
Typology
Healthcare › Hospital
Shangceng Design: The space unfolds as a lavish visual symphony—a lyrical epic inscribed by time and color, where gentle curves collide with romantic fervor to create a sanctuary for the soul. Adorned with Mondrian’s iconic chromatic lexicon, the home orchestrates a seamless fusion of professional passion.
Project name
Mondrian Palette Residence
Architecture firm
Shangceng Design
Collaborators
Miss Dong, Nan
Typology
Residential › House
Hangzhou ShiHe Design: Traditional office spaces are often trapped in the inertia of function-first design, defining efficiency through compact layouts and dense workstations while neglecting people's needs for a comfortable atmosphere and spiritual resonance.
Architecture firm
Hangzhou ShiHe Design
Location
Hangzhou Deep Blue International Center, China
Photography
Hanmo Vision - Yigao
Principal architect
Chen Kezhi, Wang Huaqiang
Material
Stone, art paint
Typology
Commercial › Office
Adhering to the brand philosophy of "Comfort First, Aesthetics Follow," MOMO ERA commissioned Atelier d'More to design its second physical store in Shanghai's Qiantan, Pudong.From the outset, we faced two distinct design directions.
Project name
MOMO ERA STUDIO, Qiantan Store
Architecture firm
Atelier d'More
Photography
SongImage - Langxing Zhou
Design team
Wei Wang, Zhiyi Lu, Le Sheng, Yunxia Li, Yixuan Zuo
Collaborators
Xuanji Design, Thermory, Bisha Stone
Construction
Kangye Construction and Decoration
Material
Lime stone, Inorganic coatings, Birch Plywood,Resin-Bound Aggregate
Typology
Commercial Architecture › Store, Fashion Store
Invited by Carlo Ratti, curator of the 19th Venice International Architecture Biennale, Ma Yansong presents City of Plants, an architectural installation by MAD Architects. The work will be on view at the Artiglierie in the Arsenale, the main venue of the Biennale, from May 10 to November 23, 2025.
Project name
City of Plants
Architecture firm
MAD Architects
Principal architect
Principal Partners: Ma Yansong, Dang Qun, Yosuke Hayano
Design team
Ma Yansong, Dang Qun, Yosuke Hayano, Andrea D’Antrassi, Chiara Ciccarelli, Giuseppe Zaccaria, Evrim Ecem Saçmalı, Licia D’Antrassi, Giovanni Colombara, Fiona Ziying Qi, Alessandro Fisalli, Julian Salvadori
Collaborators
With the additional support of: ENEA (Italian National Agency for New Technologies, Energy and Sustainable Economic Development), Università Campus Bio-Medico di Roma, Logli Saint-Gobain; Musical Composer: Michele Tadini
Landscape
Parcnouveau; Bonsai Specialist: Crespi
Visualization
Proloog.tv; Experience Design and AI research: Bruno Zamborlin

