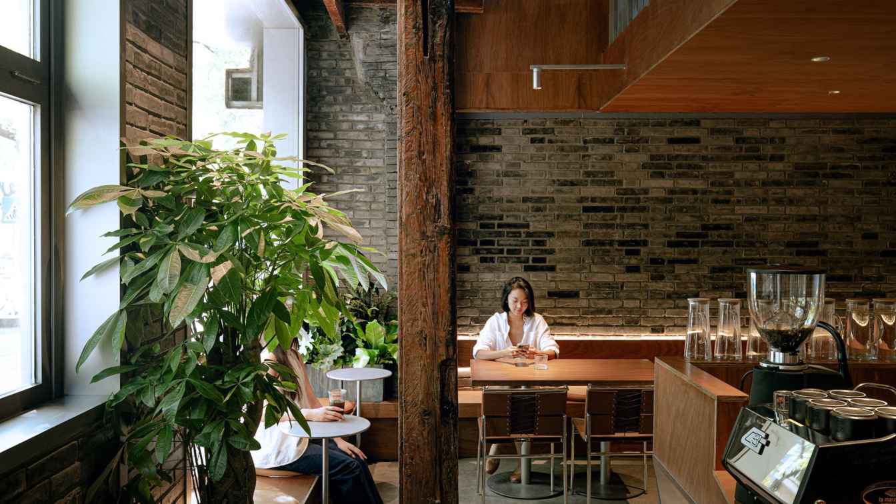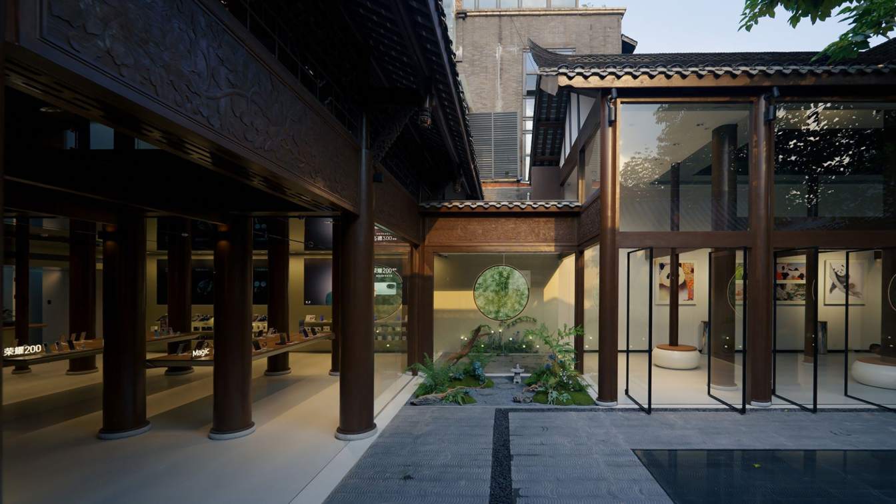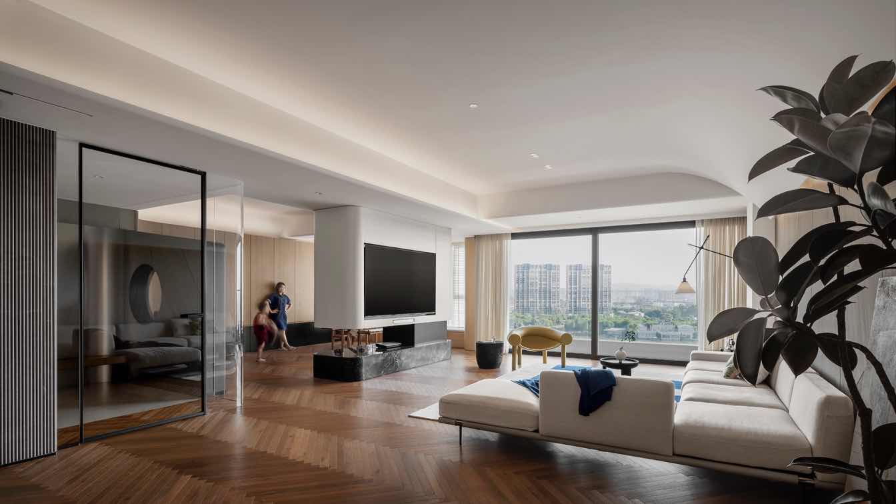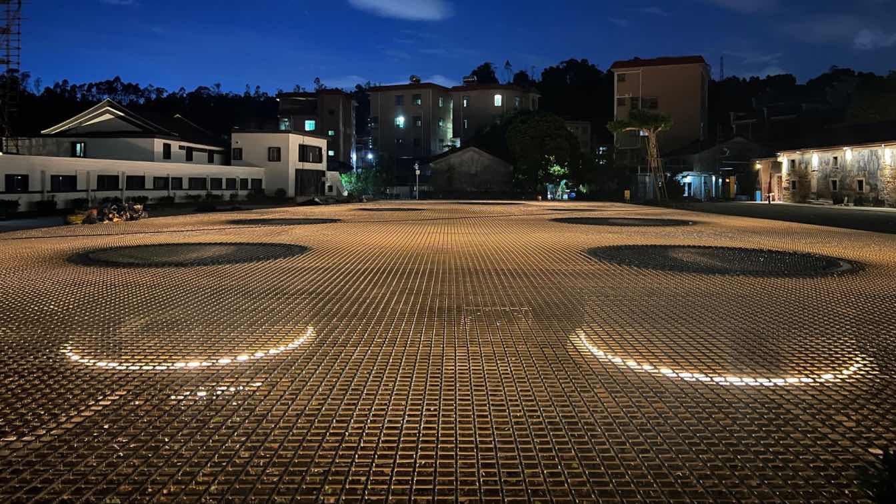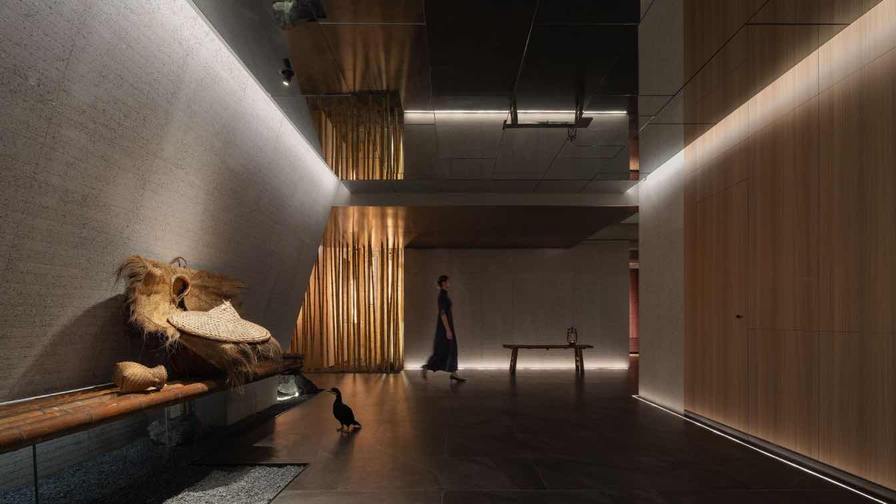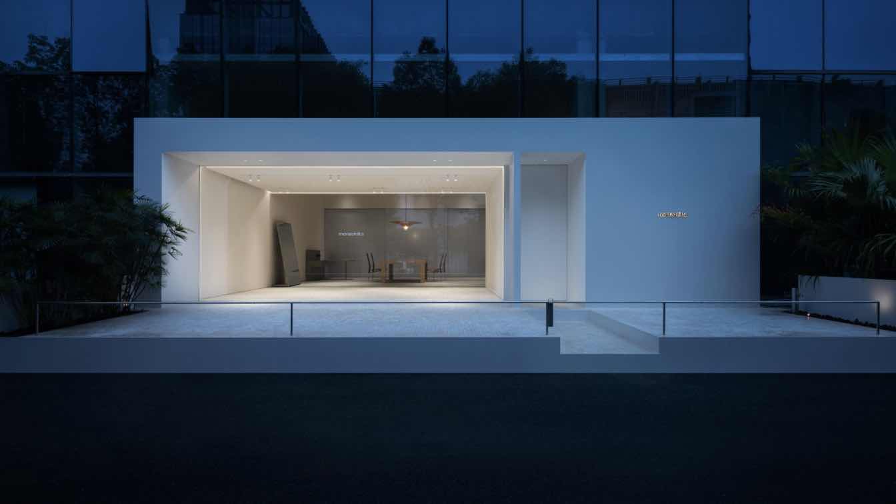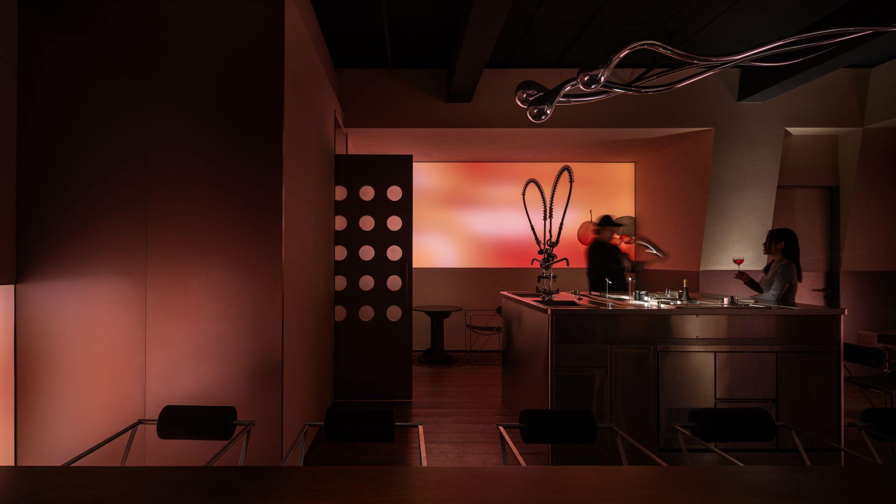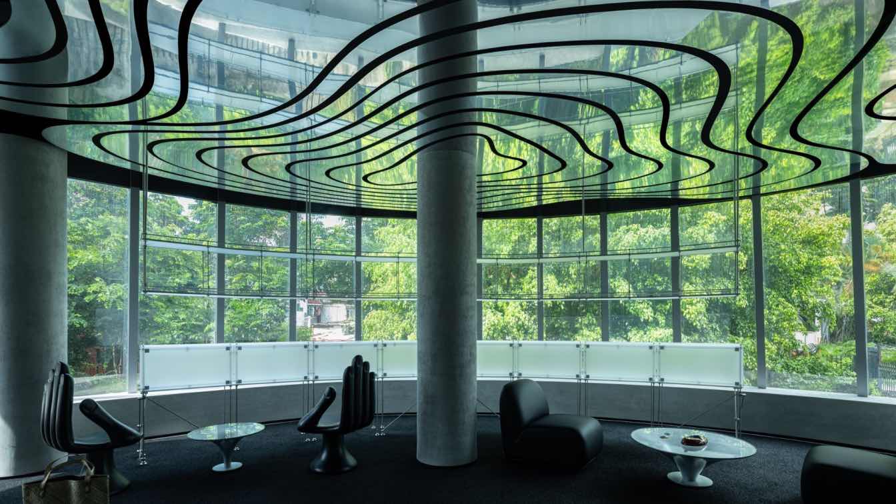T TIME is a comprehensive restaurant with Yakitori, craft beer, and private dinning. It is located at 239 Andingmen Avenue in Beijing. The combination of the old courtyard and the new shops creates a chaotic yet inclusive commercial environment.
Project name
T TIME - Yakitori&Craft Beer & Private dining
Architecture firm
PaM Design Office
Location
No.239, Andingmen Street, Beijing, China
Design team
Mi Qiangqiang, Wu Xiaomin, Yu Dongyan
Collaborators
Shui Wei Zhou (Overall Stainless Steel), Wang Tao (Vintage Timber), QUZU (Lighting)
Completion year
June, 2023
Construction
Mai Zhuangzhuang
Typology
Interior Design › New Construction, Renovation
The historic charm of Kuanzhai Alley and the sleek modernity of a tech brand may appear to be an unlikely pairing, but this seemingly paradoxical combination has recently come to life with the opening of HONOR’s first global flagship store, unveiling a fresh identity through an innovative combination of old and new.
Project name
HONOR Flagship Store, Chengdu
Architecture firm
HONOR Retail Design Studio
Location
K2 Courtyard, Kuanxiangzi Alley, Kuanzhai Alley, Chengdu, China
Collaborators
Consultants: LabD+H, GCL Construction Group
Material
terrazzo, mirrored stainless steel, grey brick, glass
Typology
Commercial › Retail
The project is nestled beside Green Island Lake, a 1,500-mu (approximately 100-hectare) ecological gem in the heart of Foshan City, Guangdong, China. Adhering to the philosophy of "Limited yet Boundless," design studio c.dd captures the essence of life, creating an enduringly vibrant living space
Project name
Boundless Residence
Location
Foshan, Guangdong, China
Photography
Jack Qin. Filming: Feast Vision/Lin Huimin
Principal architect
He Xiaoping, Li Xinglin
Collaborators
Project management: Yu Guoneng. Supply management: He Liuwei. Execution team: Liang Yihui, Liang Jiebin, Ma Yongliang, Lin Jiaxin, Wang Lanbin, Luo Jiaxin Promotion planning: He Yanting
Completion year
August 2022
Client
Green Island Lake No. One
Typology
Residential › House
China's rural revitalization initiative emphasizes leveraging urban resources to support rural development. A key strategy involves developing tourism to attract capital and industries, foster cultural engagement, promote population retention, and facilitate the settlement of new residents in rural areas.
Project name
"Soft Square" in Changshou Village
Architecture firm
ZXD Architects
Location
Changshou Village, Jiangling Community, Pingshan District, Shenzhen, Guangdong, China
Photography
Zhang Chao, Zhu Xiaodi, Hou Danqing, Xiao Hui
Principal architect
Zhu Xiaodi
Design team
Ma Tiangang, Xiao Ruyi
Completion year
July 8, 2024
Structural engineer
Beijing Institute of Architectural Design Co., Ltd. / Bai Guangbo, Duan Shichang, Gao Zhijun, Wang Yi, Cui Jianhua, Zhu Zhongyi
Lighting
Purilighting (PURI) / Hu Fang, Ma Zanbao
Client
Bureau of Public Works of Pingshan District, Shenzhen
With the rapid advance of the era gradually waning, lifestyle from fast to slow, people began to have time to re-explore the era of forgotten warmth. In the crevice of local culture, the brand of Guangxi local cuisine, represented by the “Guangxi Banquet”, is based on the integrity of the region's unique context and space.
Project name
Guangxi Banquet, Nanning, China by Wuxing Youxing Space Design
Architecture firm
Wuxing Youxing Space Design
Design team
Wei Zhixue, Gao Yuan, Jiang Renpu, Yu Yuanhui, Qian Zhendie, Zhang Huada, Chen Wenjie, Ding Zhiwei
Collaborators
Party A team: Liang Jinlin, Zhang Zijie. Art installation: Tang Renhua. Floral arrangement: Da Fu, Yi Hang
Completion year
October, 2023
Construction
Hangzhou Ju Tie Decoration
Lighting
Xintong Lighting
Typology
Hospitality › Restaurant
Manzanilla is a Spanish word meaning “daisy”, aiming to integrate the reckless, lazy and natural personality into the clothes, and show the self-contained. Commissioned by the brand, Unknown Design completed the manzanilla Hangzhou studio.
Architecture firm
Unknown Design
Location
Hangzhou, Zhejiang Province, China
Principal architect
MK . ZHU . Jeffrey
Design team
MK, ZHU, Jeffrey
Construction
Jiuwei Decoration Engineering Co.
Material
Art Paint, Galvanized Sheet, Lime Stone
Typology
Commercial › Office
Sihe is located on Xiangyang North Road in Shanghai, within the bustling Jing'an district. This street connects Nanjing West Road and Changle Road, renowned as one of Shanghai's famous shopping and entertainment areas. Known for its distinctive fashion ambiance, boutiques, cafes, restaurants, and bars.
Project name
Sihe Whisky & Cocktail Bar
Architecture firm
Hooold Design
Principal architect
Han Lei
Design team
Jing Chao, Zhang Lilan, Huang Debin, Zhi Pengfei
Collaborators
Art Installation: Wang Zhiliang. Brand Consultant: Sihe
Typology
Hospitality › Bar
On the picturesque Gulangyu Island, a distinctive cigar space brand is quietly emerging. Far from the urban hustle, driven by a strong sense of place, it delves deep into the relationship between brand and environment. By integrating architectural typology, symbiosis theory, and innovative methods,
Project name
Xujia Cigar Club
Architecture firm
CUN PANDA NANA
Location
Xiamen, Fujian, China
Principal architect
Lin Jiacheng, Cai Xuanna
Collaborators
SAC Chen Ziyang, lue Knight Art Society (Installation), Panda Nyota
Interior design
CUN PANDA NANA Team
Typology
Cultural Architecture > Cultural Center

