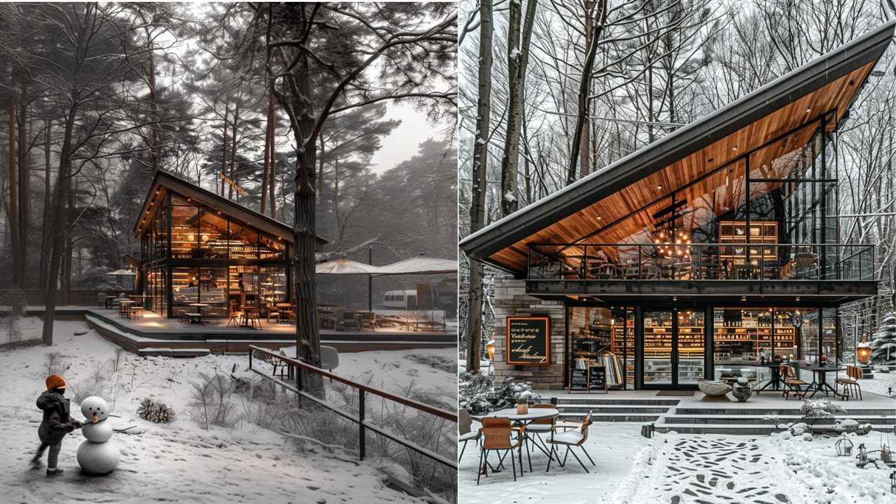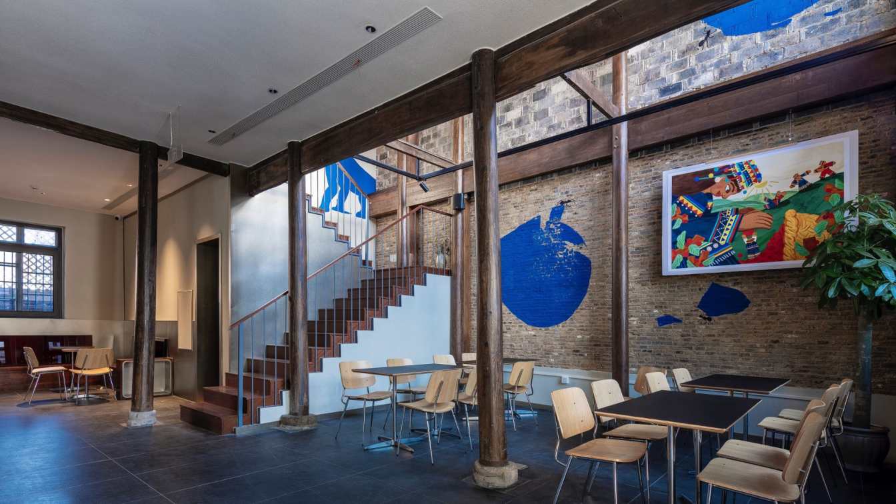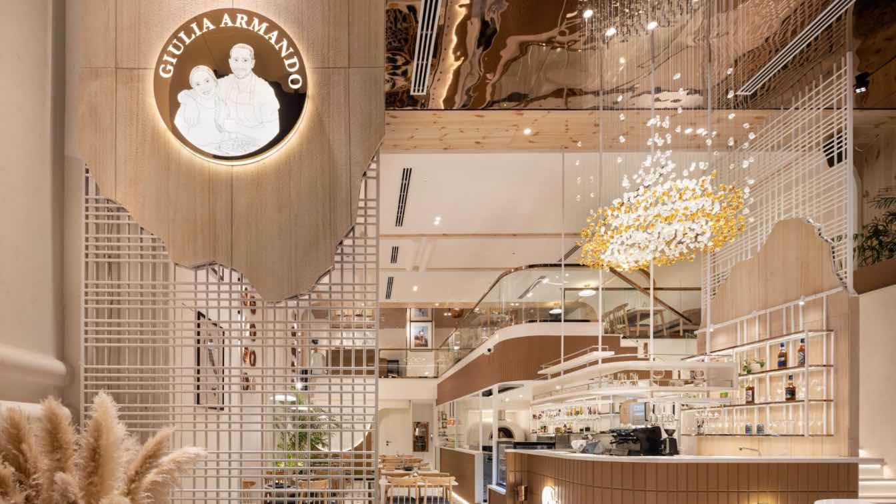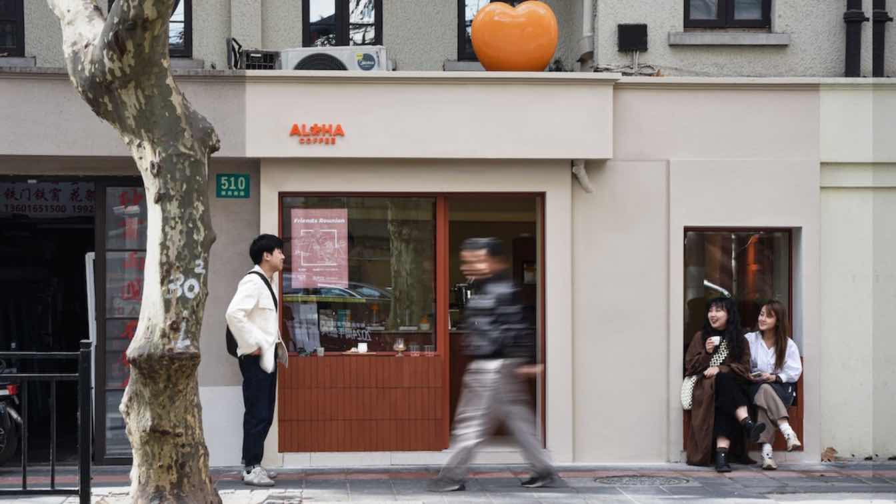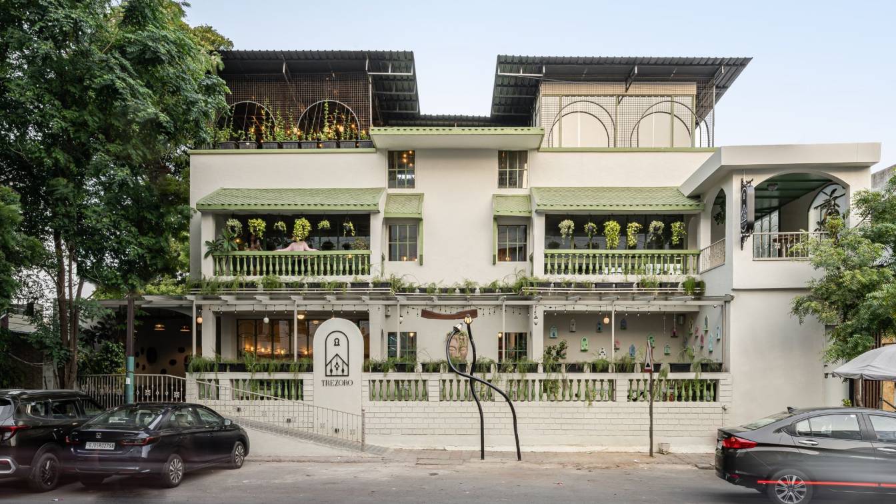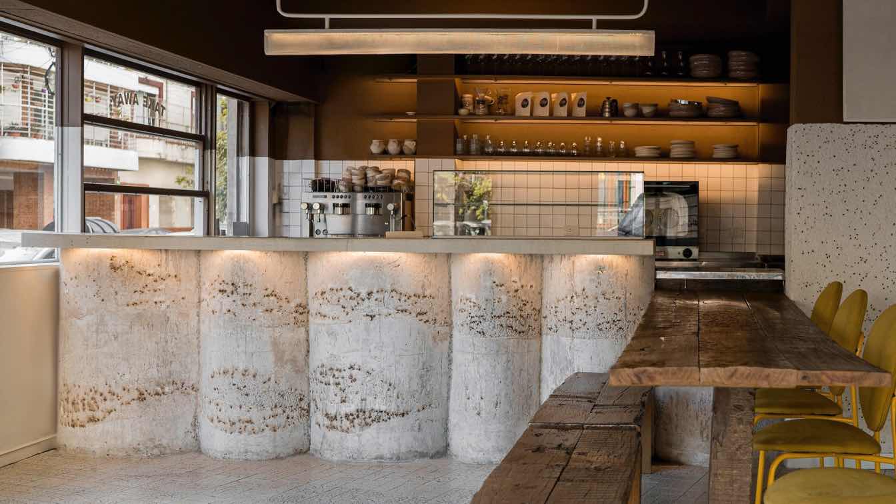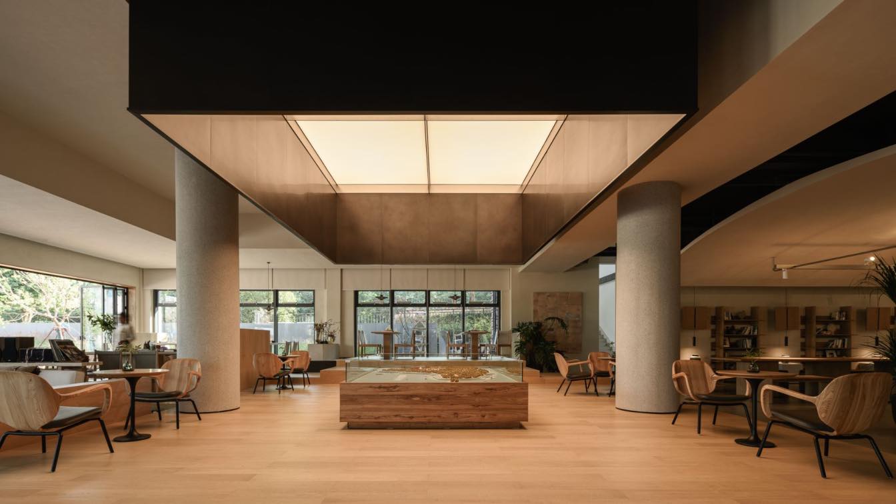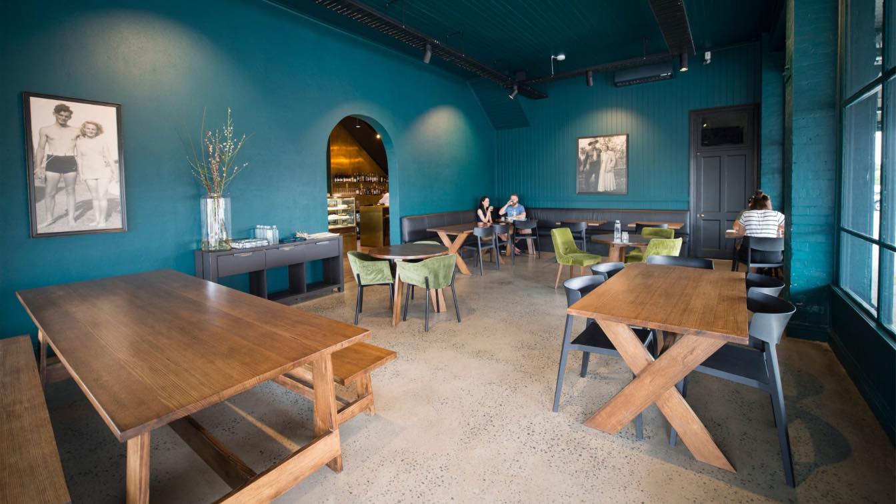Indulge in the serene charm of this coffee shop, designed in the distinctive style of Philip Johnson architecture. The gray wood and glass facade, captured in a mesmerizing close-up shot, invites you into a world of warmth and elegance. Nestled amidst an outdoor snowy forest, the natural light filters through the glass panels, creating a tranquil a...
Project name
Snowy Haven Cafe
Architecture firm
Mah Design
Tools used
Midjourney AI, Adobe Photoshop
Principal architect
Maedeh Hemati
Design team
Mah Design Architects
Collaborators
Mah Design Architects
Visualization
Maedeh Hemati
Typology
Hospitality › Restaurant, Recreational
The project is in Longgang Lane, the old city center of Jingdezhen City, Jiangxi Province, adjacent to the site of the Ming and Qing dynasties' royal kiln for producing imperial porcelain, and the newly built Imperial Kiln Museum in recent years. This area is not only an important part of Jingdezhen's ceramic culture landscape but also preserves th...
Project name
The Organic Space in an Historic House_BigSmall Café, Jingdezhen Store
Architecture firm
FON Studio
Location
Longgang Lane, Jingdezhen City, China
Photography
Qin Wei, Video: Qin Wei
Design team
Jin Boan, Li Hongzhen, Luo Shuanghua, Zhang Jingyi, Lu Yiqi, Li Yeying
Design year
2022.05 - 2022.08
Construction
Chengdu Chufeng Building
Material
Merbau board, texture paint, granite, stainless steel
Client
BigSmall Coffee & TJC Team
Typology
Hospitality › Cafe
Nestled in the heart of the city, "Giulia-Armando" stands a testament to the fusion of design brilliance and culinary passion - an authentic fine-dine Italian restaurant curated very well in a double height space, with a seamless execution within a restricted timeline.
Project name
Giulia-Armando
Architecture firm
Terra Incognita
Location
Mohali, Punjab, India
Principal architect
Karuna Vishvas
Design team
Karuna Vishvas, Terra Incognita
Interior design
Terra Incognita
Completion year
2023 (Completed in 3 months)
Construction
Alpine Interiors, Mohali, Punjab (Execution Team)
Lighting
Om Electric Company, Chandigarh
Supervision
Alpine Interiors, Mohali, Pinjab
Material
Veneer & Textures on walls, P.O.P. Ceiling, Mild Steel partitions, Natural Stone Cladding
Visualization
Team Terra Incognita
Tools used
AutoCAD, SketchUp, Enscape
Client
Giulia Armando Mohali
Typology
Hospitality › Authentic Italian Restaurant, Bar, Café
Designed by Atelier IN, this project draws its primary inspiration from the textural red bricks of the old streets, aiming to narrate the stories of the coffee shop and its local community.
Architecture firm
Atelier IN
Location
No. 510, South Shanxi Road, Xuhui District, Shanghai, China
Photography
Oliver, Vikin
Principal architect
Zhouxi Bi, Sen Yan, Jinlong Li, Dawei Xu
Design team
Zhouxi Bi, Sen Yan, Jinlong Li, Dawei Xu
Collaborators
Shanghai Taoming Decoration Design Co., Ltd.
Interior design
Atelier IN
Tools used
SketchUp, AutoCAD, Adobe Photoshop
Construction
Shanghai Taoming Decoration Design Co., Ltd.
Budget
Forty Thousand Yuan
Typology
Hospitality › Café
Nestled within the hustling stretch of the city Surat, Gujarat, this spacious 4,500 sq.ft is a sanctuary for connoisseurs of ‘authentic’ Italian cuisine. ‘Trezoro’ – a treasure of food, spanning over three floors is a testament to the power of rooted design ethos and celebration of ‘re-collections’ finely reflected and executed by Studio M Design P...
Architecture firm
Studio M Design
Location
Piplod, Surat, India
Photography
Noaidwin Sttudio
Principal architect
Moiz Faizulla, Samad Shaikh
Design team
Janvi Nanavati, Namrata Dada, Mousumi Doshi, Sajid Shaikh
Interior design
Studio M Design
Tools used
AutoCAD, SketchUp
Typology
Hospitality › European Cuisine, French Bakery and Café
The subsidiary is a cafeteria in the Caballito neighborhood. Our project focused on achieving a warm space, with nods to the cafes of the past, with familiar and nostalgic hospitality responding to current needs, with searches for new materials and the recovery and reuse of others in pursuit of sustainability.
Architecture firm
Grizzo Studio
Location
Caballito, Buenos Aires, Argentina
Photography
María José Venturino
Principal architect
Grizzo Studio, Rocío Martínez Serra
Design team
Rocío Martínez Serra
Interior design
Grizzo Studio, Rocío Martínez Serra
Structural engineer
Mariano Ventrice
Supervision
Grizzo Studio
Material
Stones and pebbles, coffe beans, reused glass and reused wood from railroad ties
Typology
Hospitality › Cafe
Zishan Lake Peninsula, a suburban resort area located just over an hour's drive from Wuhan. As a multifunctional dining and wine space in the community of Zishanhu New Town, Lit Time was transformed from the reception lobby of the Sweet Box Hotel, originally located at the window of the Zishan Lake Peninsula.
Project name
United Investment Zishan Jun - Lit Time
Architecture firm
Fun Connection
Location
Xianning, Hubei Province, China
Photography
Tan Xiaozhong
Principal architect
Zhang Yaotian
Collaborators
Detailed Design: BEIYE DESIGN STUDIO. Client's Team: Pang Ying, Xiao Binghui, Xiao Ying, Wang Dan
Client
United Investment Real Estate Co.,LTD
Typology
Hospitality › Café
Design+Architecture was contracted to assist with the interior refurbishment of Dingles Café + Bar in collaborate approach with the design-experienced café operators and owners.
Project name
Dingles Cafe / Bar
Architecture firm
Design+Architecture
Location
Depot Hill, Rockhampton, Queensland, Australia
Photography
Luke Geldard Productions
Principal architect
Colin Strydom
Collaborators
Rockhampton Regional Council
Structural engineer
McMurtries Consulting Engineers, Janes and Stewart Structures
Construction
BT Builders QLD
Client
Dingles Cafe / Bar
Typology
Hospitality › Café, Bar

