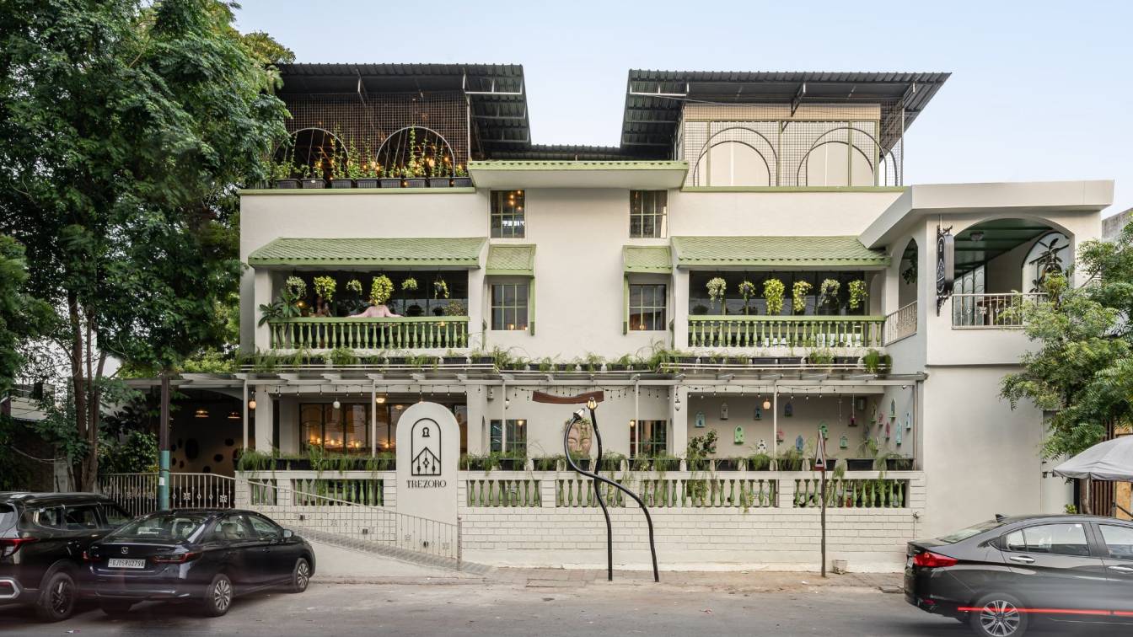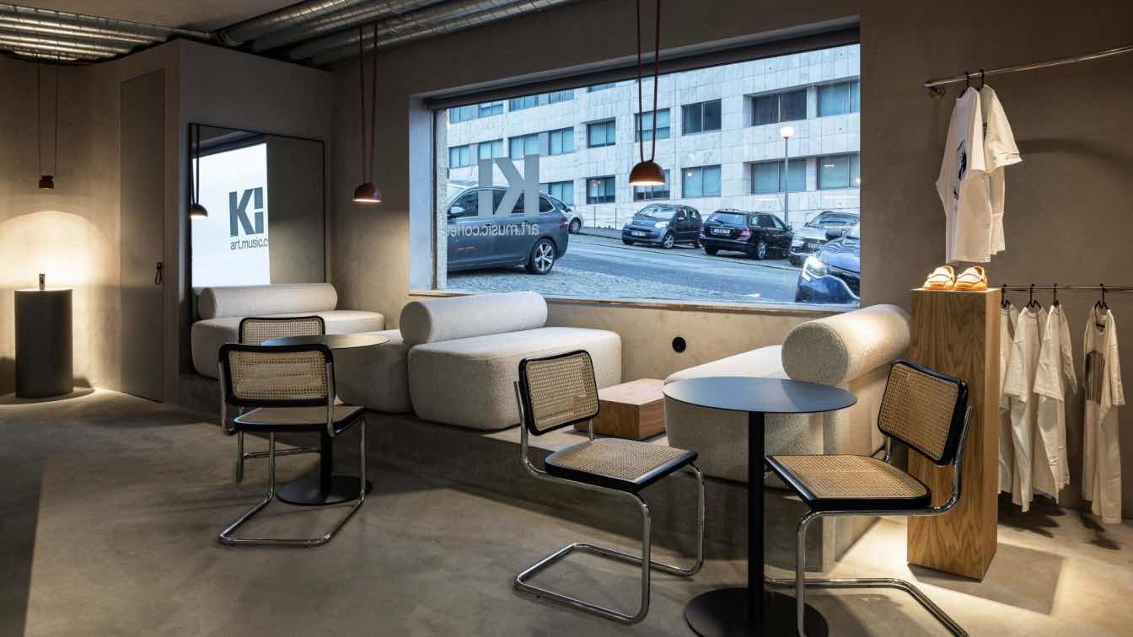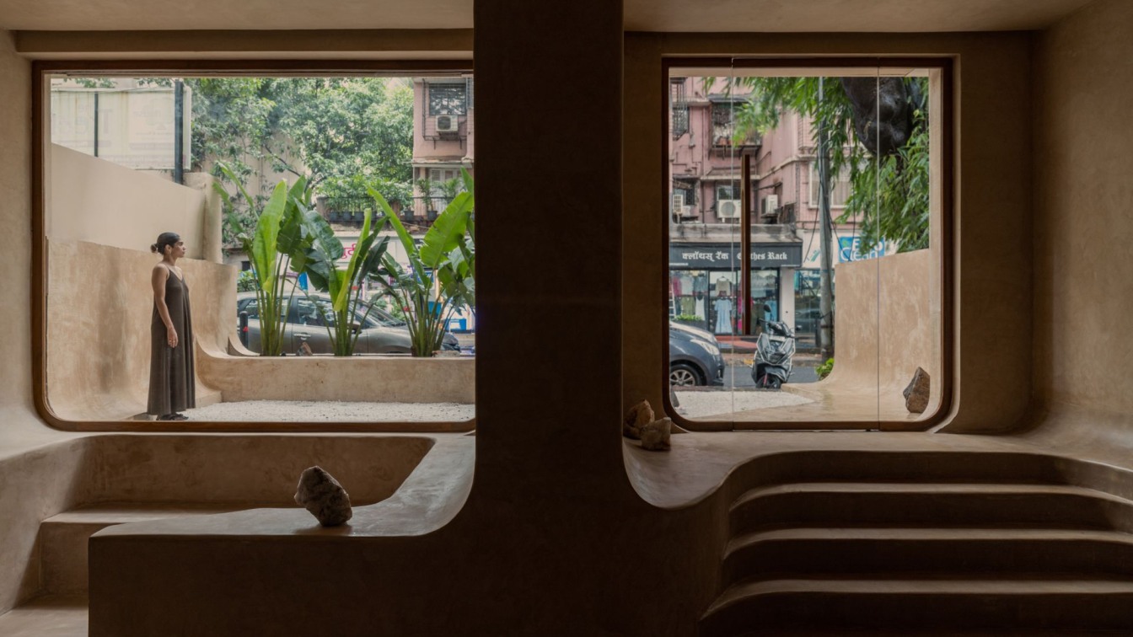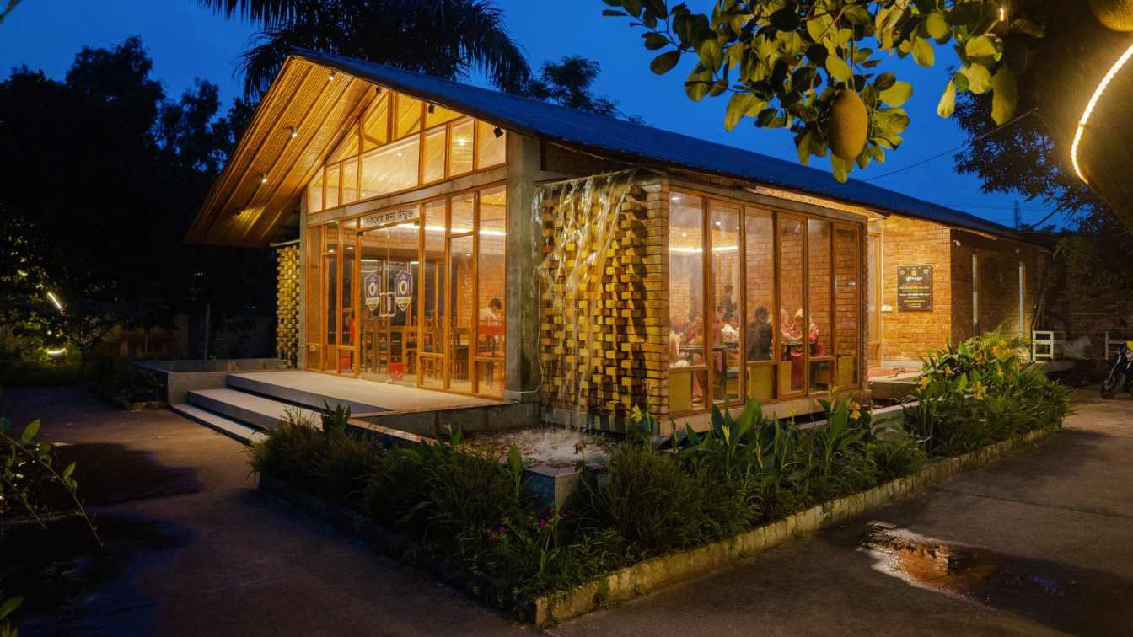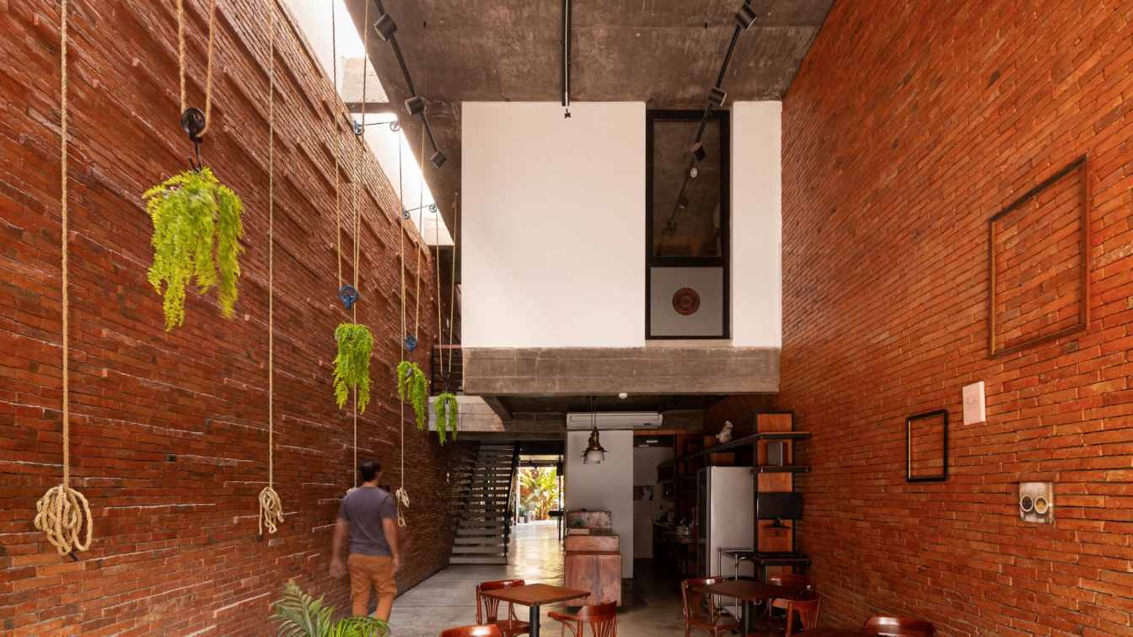Trezoro -Three floors of ‘treasured’ delights
Nestled within the hustling stretch of the city Surat, Gujarat, this spacious 4,500 sq.ft is a sanctuary for connoisseurs of ‘authentic’ Italian cuisine. ‘Trezoro’ – a treasure of food, spanning over three floors is a testament to the power of rooted design ethos and celebration of ‘re-collections’ finely reflected and executed by Studio M Design Principal Designers Moiz Faizulla and Samad Shaikh. An aging residential space, now stands reborn as the vision to rekindle the spirit of the old while welcoming the new, all within a cocoon of a ‘home’ and comfort food. A relic of the past, the venue now stands transformed into a harmonious blend of nostalgia and modernity. The metamorphosis was to preserve the soul of the space while echoing the vintage, industrial and raw elements which when encased together sings in opus and narrating tales of art and craftsmanship in each corner.
Trezero, an artistic endeavour that redefines the boundaries of design and culinary excellence, embarks on a sensory voyage that defies the ordinary and articulates a symphonic fusion that narrates a story of an era to relive and contemplate. Unfolding as a canvas of fine savoured design through culinary context, restaurant now pulses in a fine blend of tailored textures and tapestry of tales. The spatial layout, sprawled yet connected transcends conventional boundaries, ushering one into a realm of fresh inviting settings, generously basked in the grace of natural light. The interiors seamlessly strikes an immersive experience, a true reflection of the owner’s vision of recollecting, reliving and reconnecting to an emotion through skilled elemental design integration.
Upon entry, one is welcomed with the layers of varied seating arrangements eloquently catering to every corner resonating diverse orchestration of curated elements, furnishings and décor. Leading guests to the tactile journey of warm interiors with each floor offering a flexible connection of indoors and outdoors, précised pockets exudes the finesse of handpicked elements. Seamlessly integrating the richness of biophilic design style, palette of green, synonymous with growth and freshness, elegantly mingles with the comforting textures of wood. Indoor plants breathe life into the space, extending a refreshing invite. Earthy tones and a spectrum of brown hues are manifested through muted furnishings, enveloping the spaces into a coat of serenity.

This, paired with serene whites, crafts ambiance that beckons one to engage in a zone where every nuance speaks of subtle sophistication. Each nook and corner within is a unique story, catering to the spectrum of emotions and invoking the design vocabulary as an ode to the essence of a warm abode, where the guests are embraced by the sensory allure of cozy settings. Reclaimed wood emerges as the protagonist, weaving a narrative of timeless elegance. Classic and resilient, envelops the entire project, boldly adorning surfaces, furniture and storage cabinets. Through thoughtful process of experimentation, wood finds its way into the creation of a timeless staircase that lies at the heart of this culinary haven.
As one ascend, mirrors framed in reclaimed wood accompanies in crafting an intricate journey, narrating a unique story with each step. The wooden staircase stands as the highlight of the design reflecting light and life as guiding patrons on a voyage that transcends the visual and touches the soul. In this symphony of design, the storage cabinets and wooden chairs blend form and function, unifying the space with harmonious aesthetics, summoning a tranquil sense of equilibrium. The walls, resplendent with a P.O.P texture finish exude an organic and elemental rustic charm, preserving the unrefined essence of the space.
In a bold departure from tradition, the design contemporarily fuses earthy and homely elements, including the incorporation of organic brick patterns to artistic carpets on the walls. These unconventional choices breathe life into the venue, infusing it with depth and character therefore offering a fresh perspective on the communities that adore the essence of reclaimed spaces and elements. The furniture, meticulously chosen is a celebration of local craftsmanship, paying homage to the skills of revered furniture artisans. The restaurant’s industrial ceilings, uncluttered and pristine are graced by classic glass ornamented lighting fixtures, inducing the vintage charm of yesteryears and casting a soft, inviting glow. Each corner crisply curated, features an array of seating arrangement accented with lights and furnishings, radiating an aura of comfort.

The strategic use of mosaic tiles integrated as table tops, acts as a unifying thread, artfully stitching the space together. Trezoro’s magic lies in its ability to skilfully weave conventional materials with unconventional elemental ways, allowing the space’s unique language to sing in unison. Lights, carpets, textures and textiles adds new life into familiar elements, turning them into functional works of art. The flooring graced with rustic checkered tiles to kadappah exterior flooring, pays a homage to vintage patterns cleverly interwoven with the surrounding décor.
The dominance of green throughout, as found in the modern frameworks generously replicates the traditional home openings, bridging the gap between indoor and outdoor spaces giving the façade a distinctive identity. Each floor is a unique testament to versatile dine experience, yet collectively resonate with flexible design ethos. From cozy setting to evoked emotions, each space embraces the warmth of a home seamlessly flowing to invite guests to savour the timeless atmosphere. The exterior of the fine dine introduces a whimsical art installation inspired by Pieke Bergmans, extending a playful and intriguing welcome. This space is more than a dining establishment, it’s a portal to the past, a place where vintage memories come to life, where every design element speaks of cherished recollections.
Trezoro nurtures the soul, with its interior style artfully conjuring the nostalgia of days gone by, fostering a sense of community connected by the sentiments of reclaimed décor and art, a true fête of the fusion of design and culinary arts. It’s a journey experienced through time and design and a space where memories and aesthetics coexist, offering a rich and immersive experience for the city when crosses its threshold. It’s a design alchemy that unites elements in a language that only Trezoro can speak. Welcome to the world of curated experiences.

























