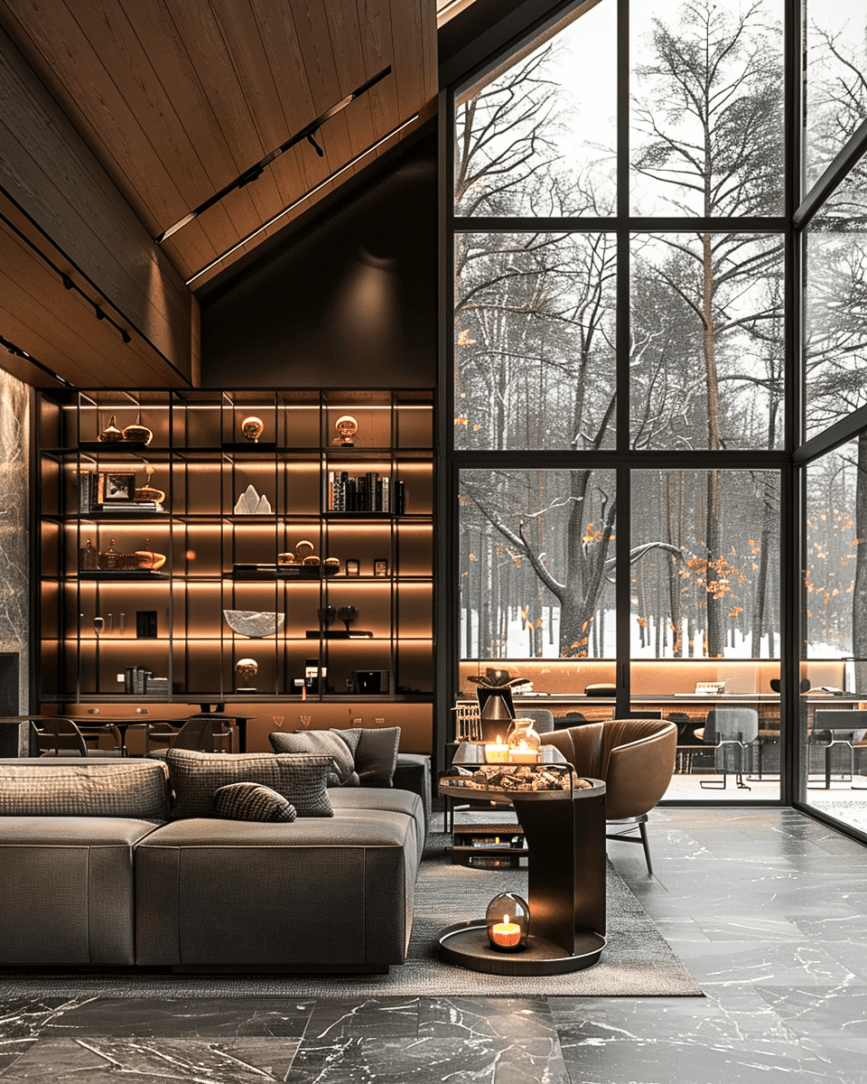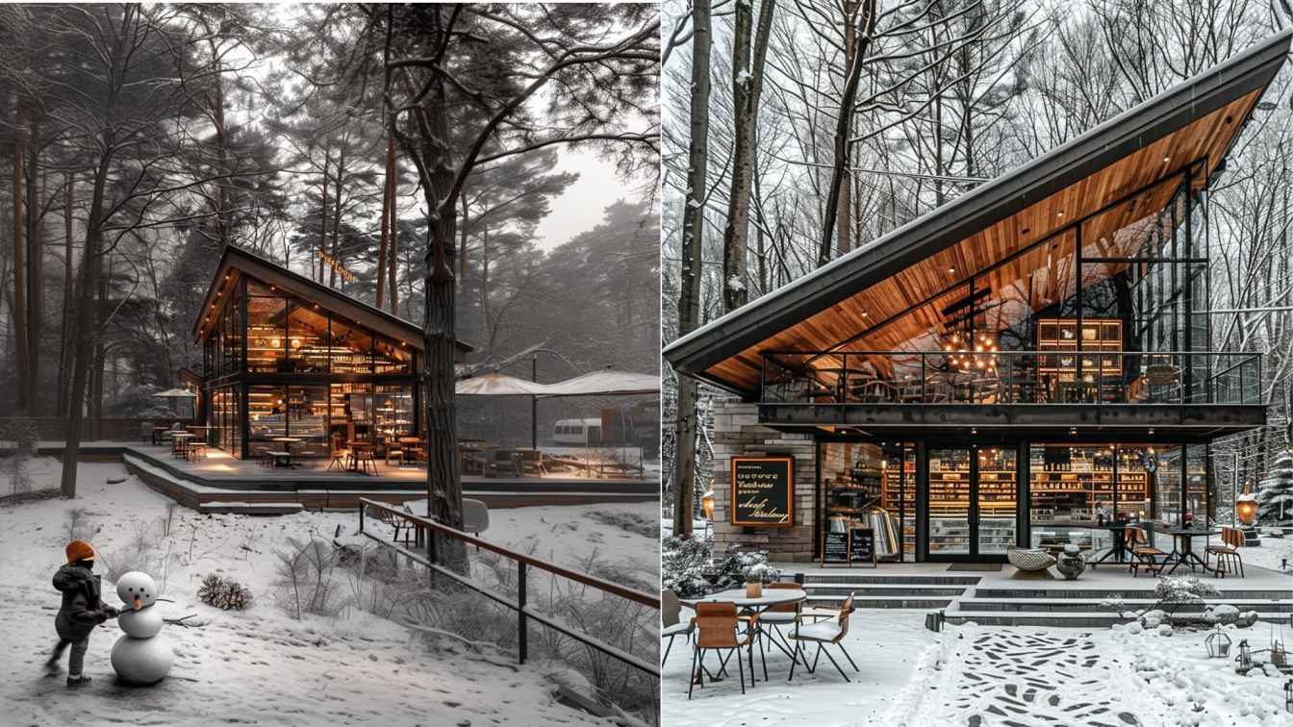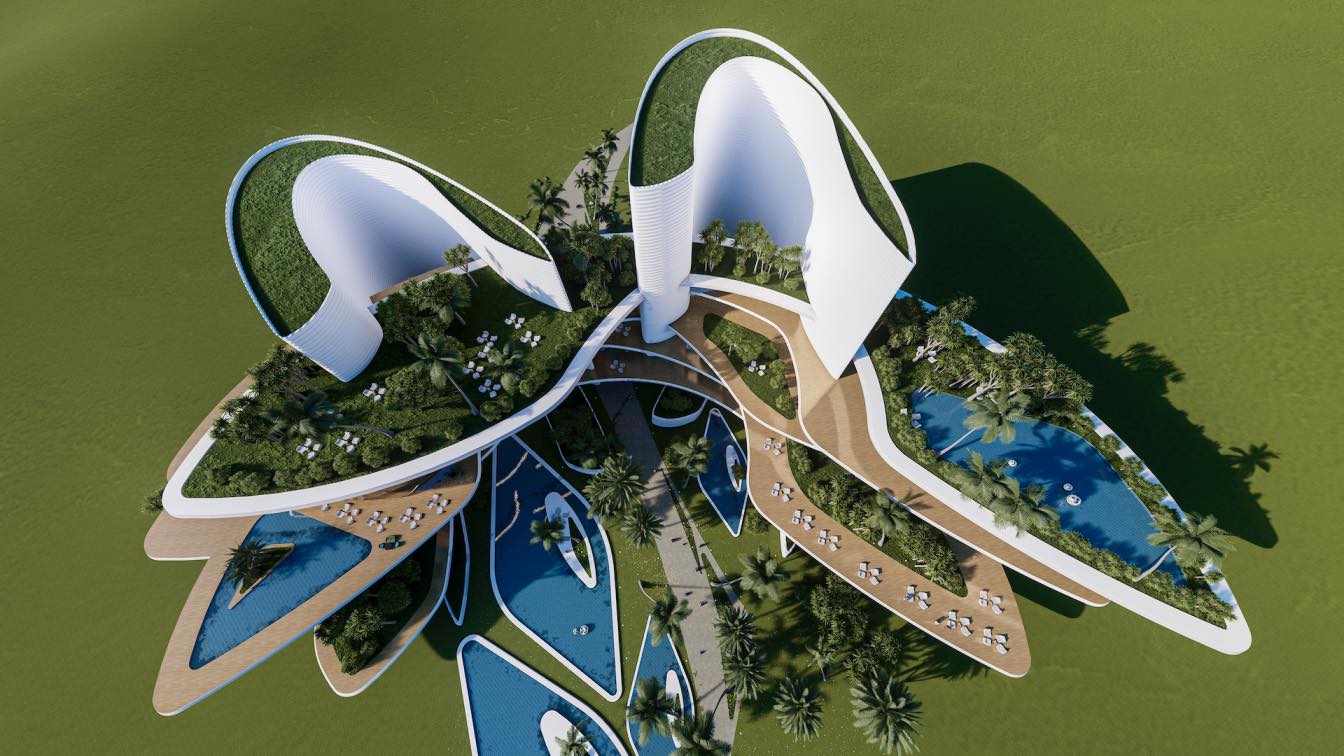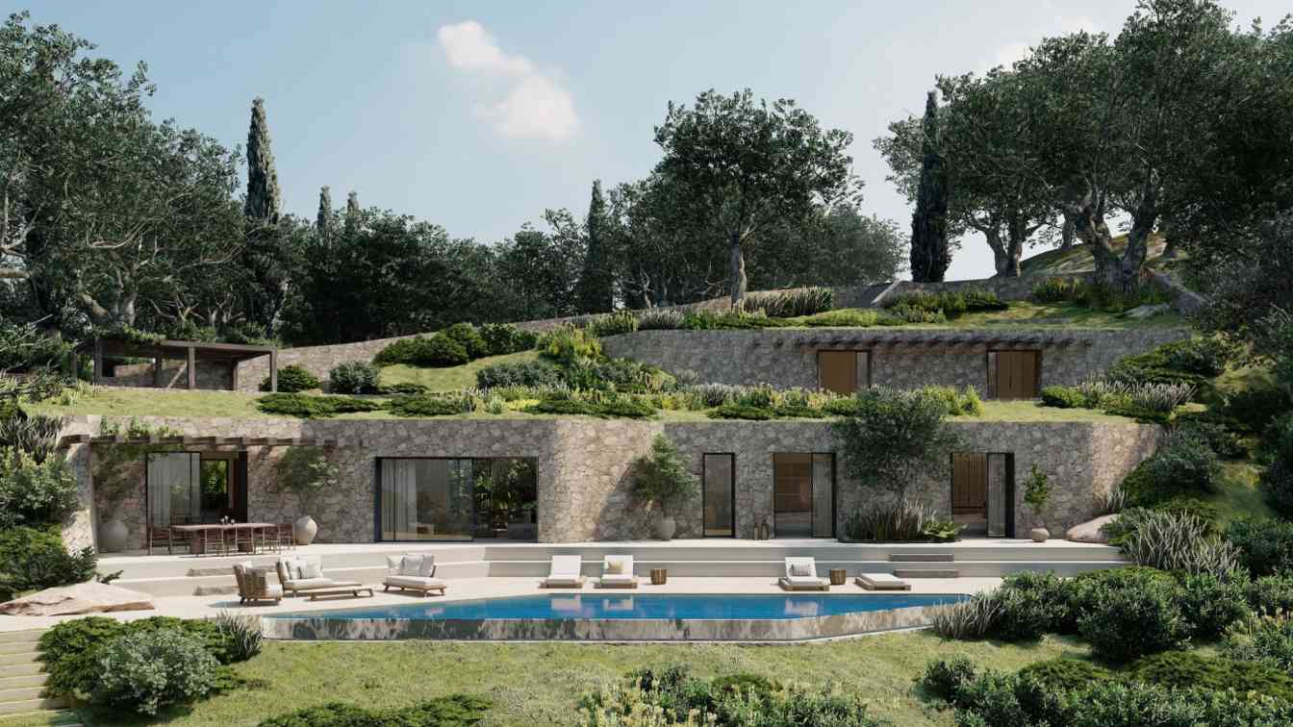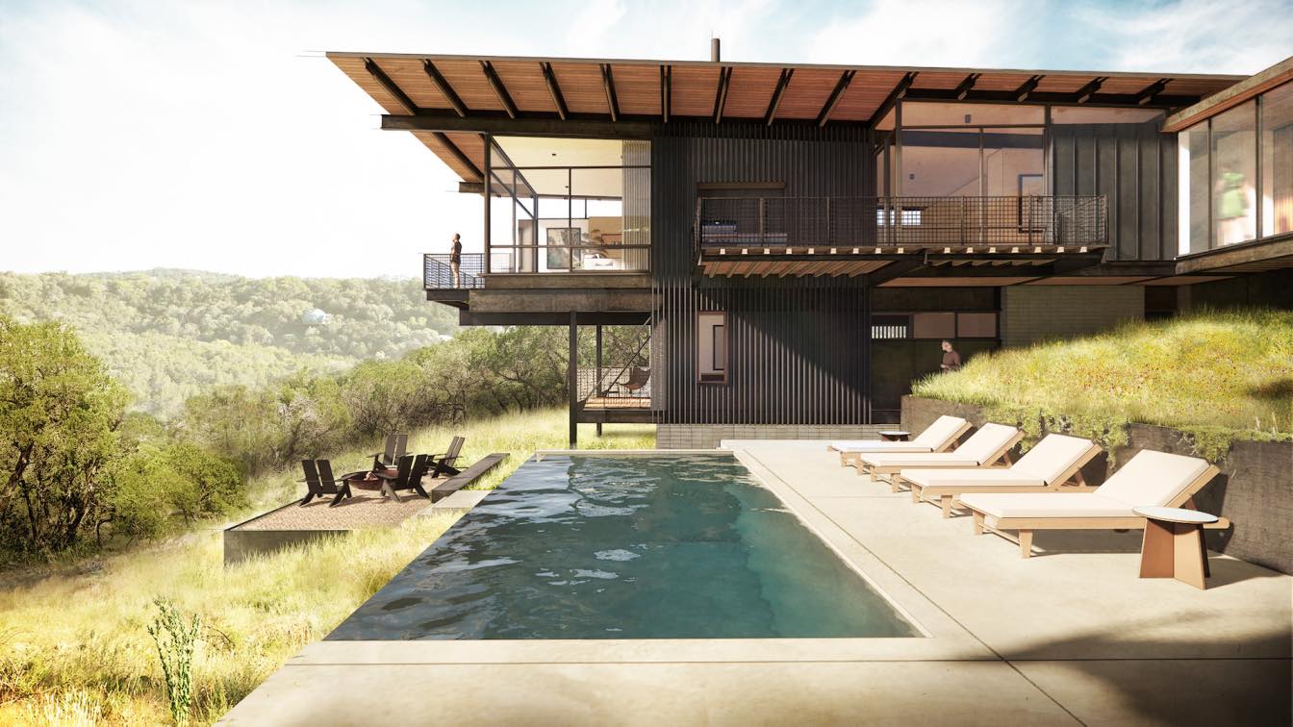Maedeh Hemati: Indulge in the serene charm of this coffee shop, designed in the distinctive style of Philip Johnson architecture. The gray wood and glass facade, captured in a mesmerizing close-up shot, invites you into a world of warmth and elegance. Nestled amidst an outdoor snowy forest, the natural light filters through the glass panels, creating a tranquil ambiance that is both inviting and rejuvenating.
With its seamless blend of nature and modern design, this coffee shop offers a unique escape from the hustle and bustle of daily life. Step inside to savor your favorite brew amidst the cozy interior, where every detail reflects Johnson's timeless aesthetic. Whether you're seeking a moment of solitude or a place to connect with friends, this architectural gem promises an unforgettable experience.









