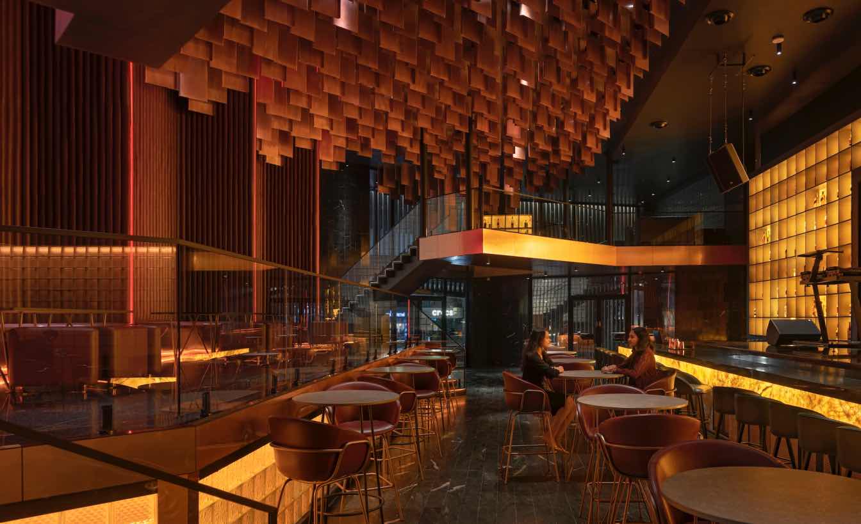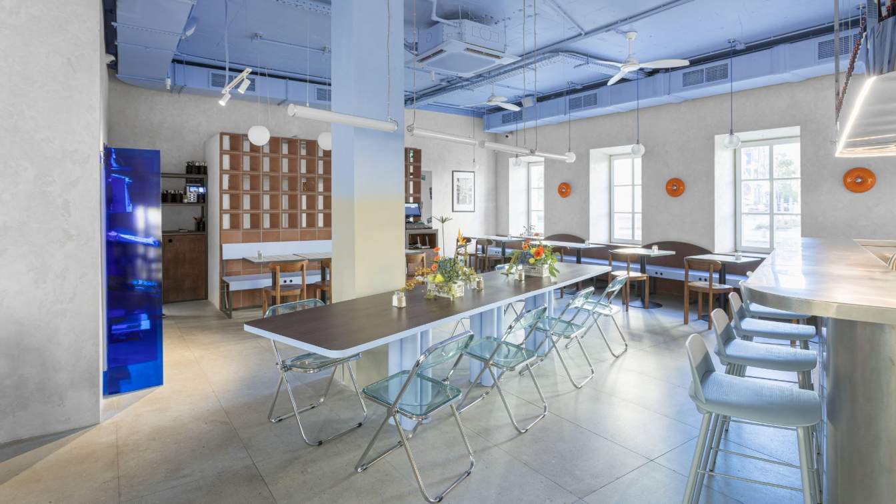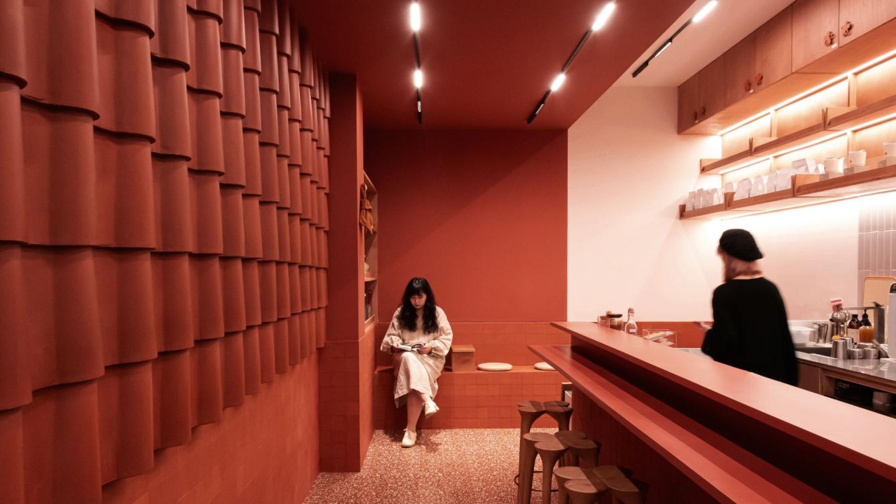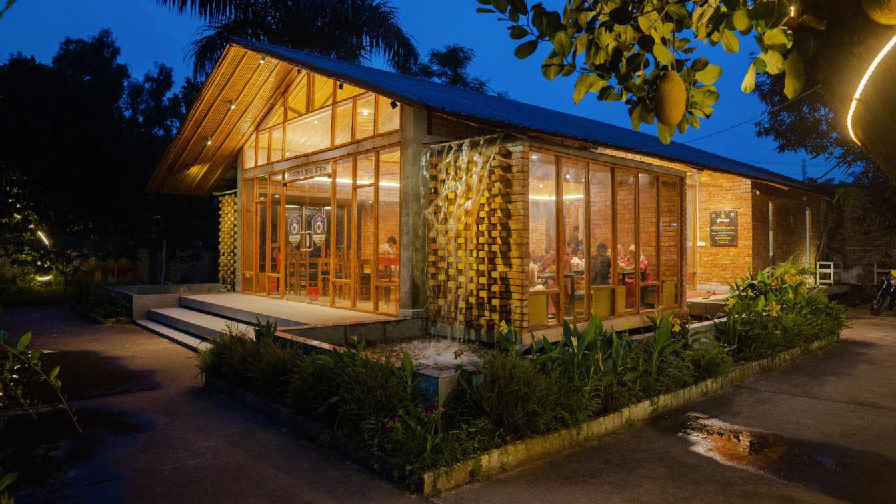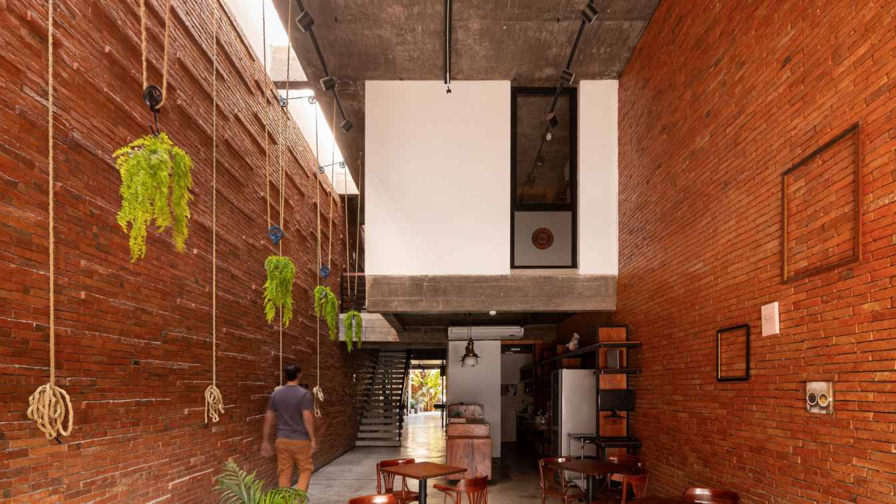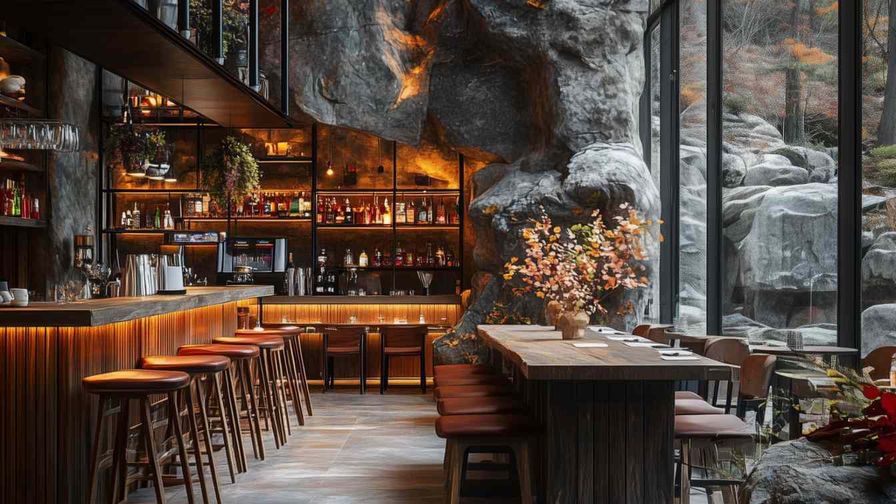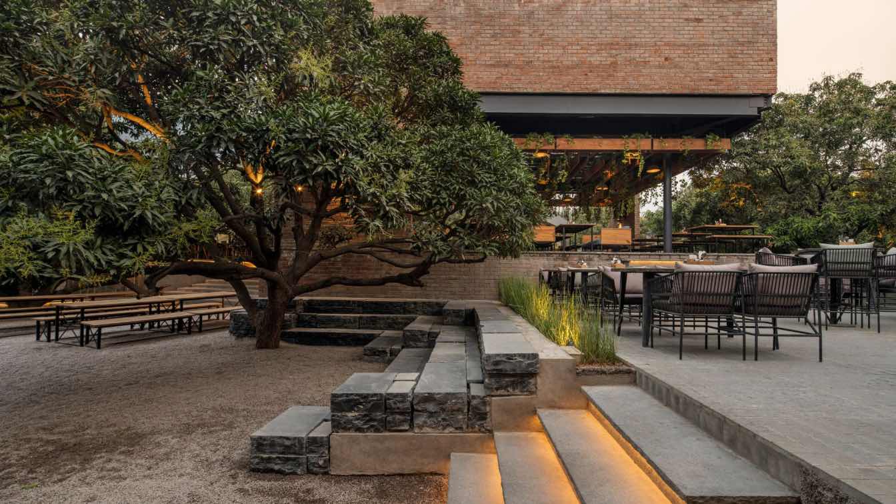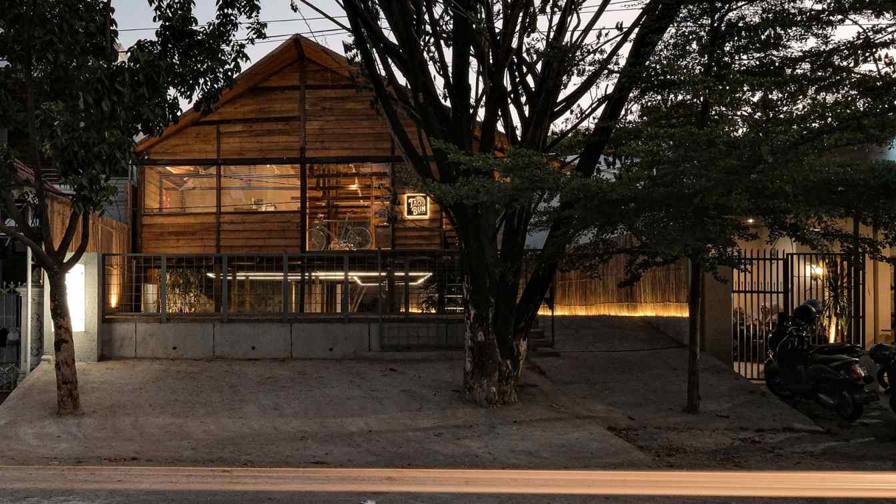LUFT, the brainchild and debut venture of a young entrepreneur, was envisioned as a bold, unique design. The client wanted to create a distinctive visual presence in the heart of Jubilee Hills, Hyderabad.
Architecture firm
23 Degrees Design Shift
Location
Jubliee Hills, Hyderabad, India
Principal architect
Shrikanth Reddy, Neelesh Kumar, Raghuram
Typology
Hospitality › Restaurant, Bar, Café
A vibrant Dizengof/99 new cafe was opened in Moscow on Lyusinovskaya street. The project brings a refreshing atmosphere of Tel Aviv’s natural and laid-back style to the city. Designed by UTRO architecture studio, the space redefines the brand’s signature aesthetic by infusing vintage and retro elements.
Project name
Dizengof/99 café
Photography
Vlad Feoktistov
Design team
Kristina Aleksandrova, Viktoria Ilyushina, Alena Zaytseva, Marina Yarmarkina
Typology
Hospitality › Cafe
On Xiangyang South Road in the French Concession of Shanghai, a variety of coffee shops gather, surrounded by bustling crowds and the rich atmosphere of local markets. ALOHA COFFEE's second store has also chosen to settle here.
Project name
ALOHA Coffee Xiangyang South Road Store
Architecture firm
Atelier IN
Location
No. 269, Xiangyang South Road, Xuhui District, Shanghai, China
Principal architect
Zhouxi Bi, Sen Yan, Dawei Xu, Jinlong Li
Completion year
September 2024
Construction
Shanghai Taoming Decoration Design Co., Ltd.
Typology
Hospitality › Cafe, Coffee Shop
Police Cafe, an innovative cafe project idea, initiated by The Sirajganj District Police Cooperative Society aimed at strengthening positive relationships between the law enforcement agency and the community.
Architecture firm
Bangal Sthapati
Location
Sirajganj, Bangladesh
Photography
Sabirul Islam Tanjil, Ahmad Fahimul Absar
Principal architect
Tariquel Islam Opu
Design team
Arman Ur Rahman Sabeer, Md. Robiul Hossain, Ahmad Fahimul Absar
Interior design
Bangal Sthapati
Structural engineer
Julker Nayen Rafi
Landscape
Bangal Sthapati
Lighting
Tariquel Islam Opu
Visualization
Ahmad Fahimul Absar
Tools used
Autodesk AutoCAD, SketchUp, Adobe Photoshop, Adobe Illustrator
Supervision
Tariquel Islam Opu
Material
Brick, Glass, Tiles, Aluminum Window
Client
Sirajganj District Police Co-operative Society
Typology
Hospitality › Restaurant, Café
An ambitious commercial project was developed on a narrow plot of land measuring 5.65 metres wide by 34.20 metres long, with an east-west orientation, located in a central but neglected urban area. The challenge included the need to create a building without architectural barriers.
Project name
Paddy - Espacios y Café
Architecture firm
ODB Arquitectos
Location
Corrientes, Argentina
Collaborators
Mauricio Ortiz, Alvaro Di Bernardo
Structural engineer
José Luis Mancuso
Material
Brick, Concrete, Wood, Metal and Glass
Typology
Hospitality › Cafe
In the heart of a beautiful garden, it will take you to a peaceful and pleasant world. This place is not just a café, but also a haven for all nature and design lovers, built with natural materials, and every corner tells a story of nature.
Project name
Autumn Cafe Restaurant Design
Architecture firm
Nature Architect
Tools used
Midjourney AI, Adobe Photoshop
Principal architect
Sahar Ghahremani Moghadam
Design team
Nature Architect
Visualization
Sahar Ghahremani Moghadam
Typology
Hospitality › Cafe, Restaurant
For a city steeped in the Nawabi culture, Hyderabad is synonymous with a refined royalty. Its rapidly evolving socio-cultural and culinary scene is both a balance of tradition and trendsetting global influences.
Architecture firm
23 Degrees Design Shift
Location
Hyderabad, India
Photography
Shamanth Patil
Principal architect
Srikanth Reddy, Neelesh Kumar, Raghuram
Design team
Srikanth Reddy, Neelesh Kumar, Ar Rishika Arutla
Collaborators
Build partners - Natural Elements Stone Life Vector Systems Anvika Facades. Furniture: Vishwakarma Interiors
Structural engineer
Pennar Industries
Typology
Hospitality › Restaurant, Bar, Café
All main structure material on this building utilizing reused timber obtained from a demolished traditional Bugis-Makassar stilt house, purchased from local people whom his main profession is to collect and sell the demolished traditional stilt house.
Project name
Tao Bun Raya
Architecture firm
INS Studio
Location
Makassar, Indonesia
Principal architect
Wisnu Wardhana
Design team
Wina Syahrir, Nur Fadilah
Interior design
INS Studio
Structural engineer
Kaluna Pro
Environmental & MEP
Kaluna Pro
Tools used
SketchUp, Enscape, AutoCAD
Material
Reuse Timber, Plywood, UPVC Roof, Grass Paver, Reinforced Concrete
Typology
Hospitality › Coffee Shop, Cafe

