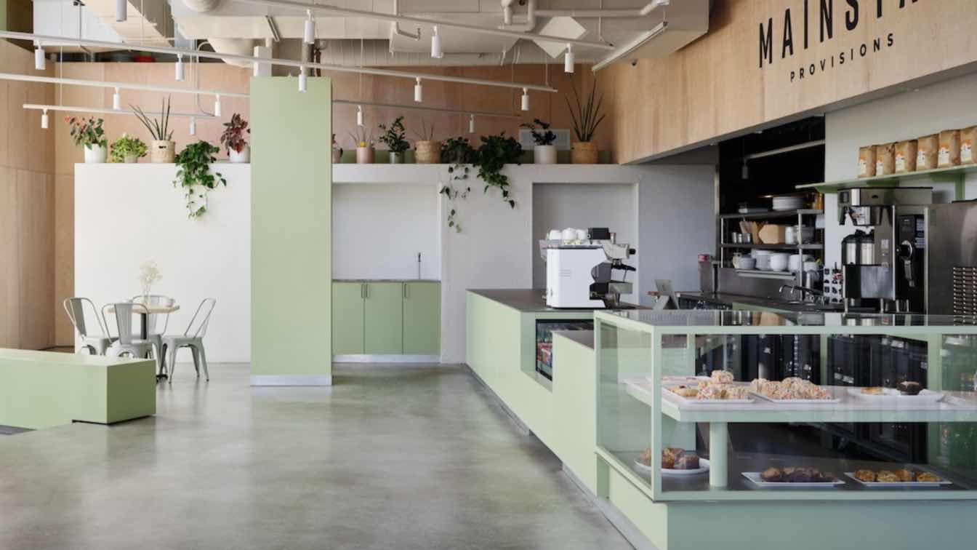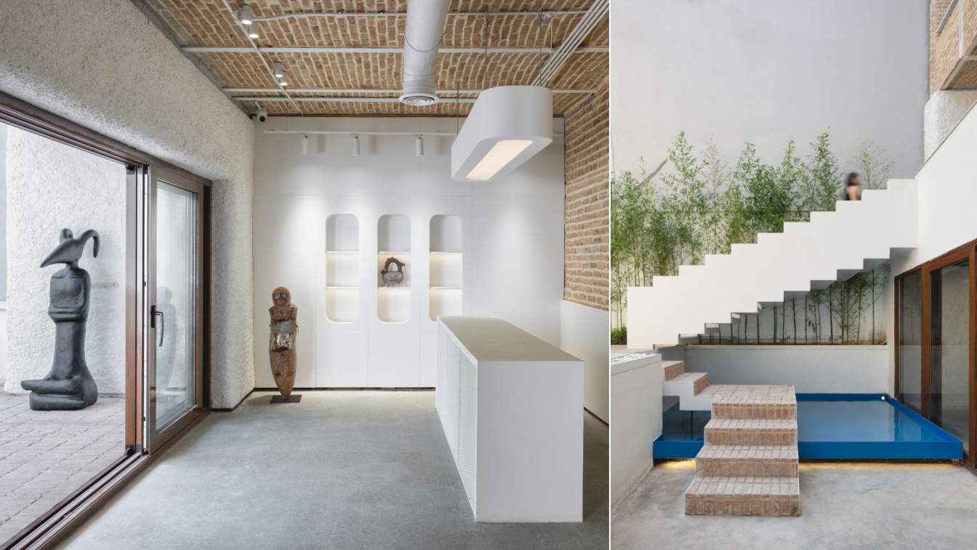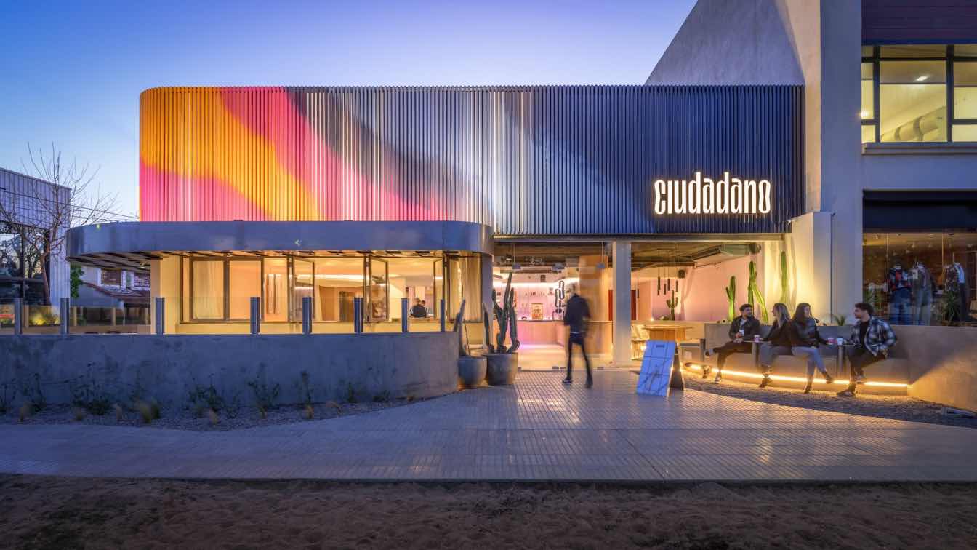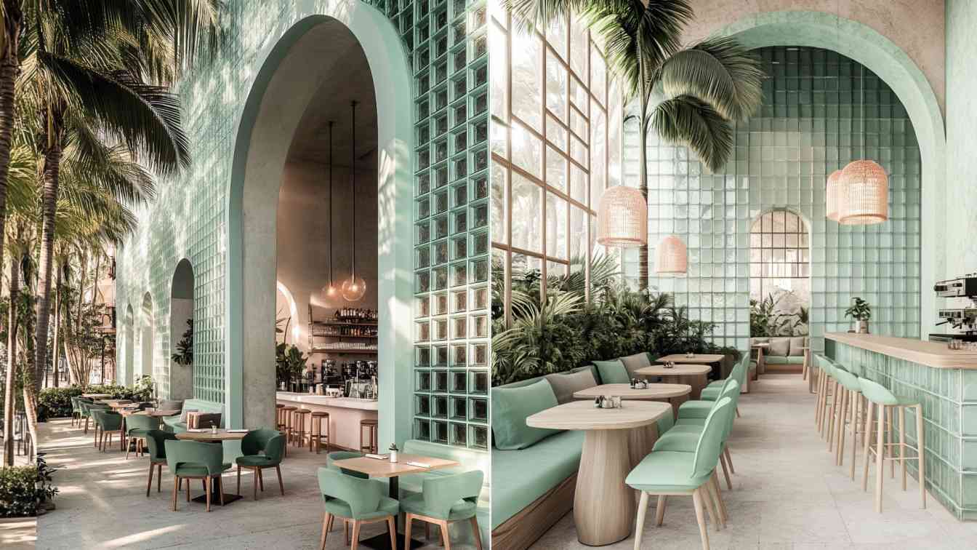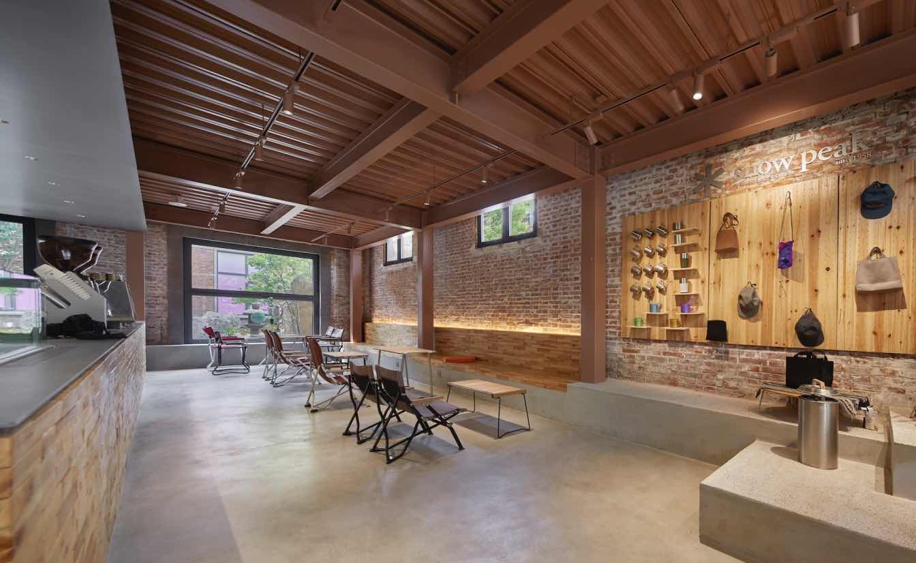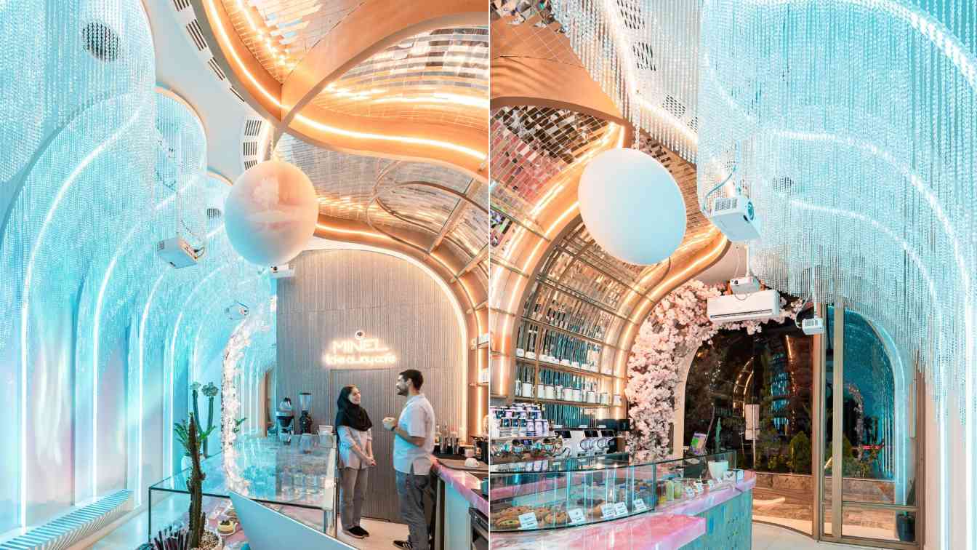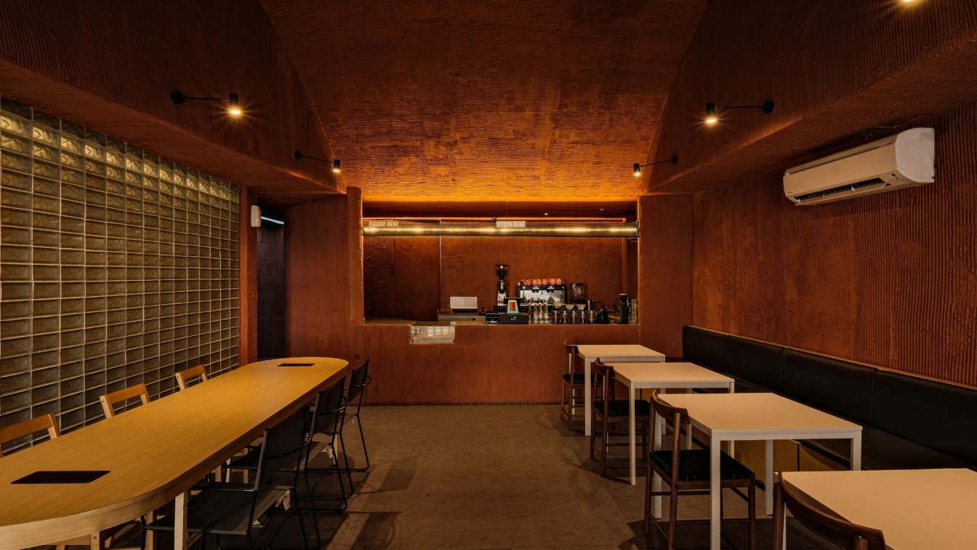Mainstay Provisions is a neighborhood market and café located in South Lake Union, designed to meet the busy lifestyles of working locals and downtown residents. The 2,813-square-foot cafe and market focuses on high-quality pastries, deli-sandwiches, and a wide array of premade “mainstays”
Project name
Mainstay Provisions SLU
Architecture firm
Heliotrope Architects
Location
Seattle, Washington, USA
Design team
Mike Mora, AIA (Principal), Evan Dobson (Project Manager)
Interior design
Heliotrope
Structural engineer
Swenson Say Faget
Construction
Method Construction Incorporated
Material
Track lighting: LF Illumination, Julie Series. Ceiling-mount decorative lighting: Schoolhouse, Albax Small. Wall tile: Festival, Penny White Polished Porcelain. Countertop: Caesarstone, 5031 H. Wall paint: Valspar, Sumptuous Sage
Typology
Hospitality › Cafe
The building we encountered at the beginning of the work was nothing more than a mess. a lifeless and dirty body that had been in a coma for years. It was once a home and today it is homeless. A threat in Iranshahr avenue that could have had a better fate. It could not support its own weight and was about to break down. with all of these, it had a...
Project name
Naeem Café and Cultural Center
Architecture firm
Azno Design Studio
Location
Iranshahr Ave, Azarshahr St, Tehran, Iran
Principal architect
Reza Habibi, Malihe Shirzad
Design team
Mana Majd, Sahar Rajab, Elnaz Malekzade, Sara Asadgol, Yousef Sattari
Collaborators
Mechanical Installations Engineer: Zebarjadi; Mechanical Structure: Duct Spilit
Interior design
Azno Design Studio
Structural engineer
Mr. Kalanaki
Lighting
On Lighting- Payam Golmarvi
Construction
Azno Design Studio
Client
Mr. Naeem Rahnama, Ms. Maryam Torghinezhad
Typology
Hospitality › Cafe,Cultural Center
Ciudadano is a brand that blends the best of cosmopolitan life with the warmth of feeling at home—no matter where you are. Inspired by the idea of the city as a space for connection, Ciudadano embodies our most authentic way of inhabiting reality: a place detached from the map, where the best of city living comes to life.
Architecture firm
MAD Arquitectura Conceptual, Un Medio Estudio Creativo
Location
Luis José de Tejeda 4446, Cerro de las Rosas neighborhood, Córdoba, Argentina
Photography
Gonzalo Viramonte
Principal architect
Juan Manuel Reinoso, Franco Repice, Josefina Manzanares
Design team
Juan Manuel Reinoso, Franco Repice, Grazia Pueyrredón, Candelaria Zeballos, Josefina Manzanares, Milagros Manzanares
Collaborators
MAD + UNMEDIO
Tools used
AutoCAD, SketchUp, Lumion, Adobe Photoshop, Adobe Illustrator, CorelDraw
Typology
Hospitality, Restaurant, Café
At Glasshouse Bistro, architecture is not just about structure—it’s about creating an experience. Every element, from the glass block walls to the carefully curated color palette, is designed to enhance the atmosphere and make the space feel light, open, and refreshing.
Project name
Glasshouse Bistro
Architecture firm
Mozhgan Vaez
Location
Kish Island, Iran
Tools used
Midjourney AI, Adobe Photoshop
Principal architect
Mozhgan Vaez
Collaborators
Visualization: Mozhgan Vaez
Typology
Hospitality › Restaurant, Café
Snow Peak Cafe is nestled within a two-story red brick building in MATRO Luxury Centre in Suzhou, adjacent to the northern edge of the Humble Administrator’s Garden.
Project name
Snow Peak Cafe, MATRO Luxury Centre, Suzhou
Architecture firm
KiKi ARCHi
Location
Suzhou, Jiangsu, China
Photography
Ruijing Photo Beijing
Principal architect
Yoshihiko Seki
Design team
Saika Akiyoshi, Takahito Yagyuda
Typology
Hospitality › Café, Retail Space
Arabica Sandloop Pavilion by Armani Architects merges sustainability, innovation, and nature-inspired design. Located in Dubai, it’s the first 3D-printed pavilion made from sand, symbolizing a fusion of tradition and technology. Inspired by desert dunes and caves
Project name
%Arabica SandLoop Pavilion
Architecture firm
Armani Architects
Location
Dubai, United Arab Emirates
Principal architect
Amir Armani Architects, Kiana Ghader
Design team
Amir Armani Asl, Kiana Ghader
Collaborators
Kia Rendering Studio
Visualization
Armani Architects, Kia Rendering Studio
Client
Arabica Coffee Brand
Typology
Pavilion › Coffee Brand
Minel Café, located on Kowsar Boulevard in Mashhad, was designed with the goal of creating a unique and immersive experience within a compact 36-square-meter space. The client requested a pastry café that could offer maximum spatial and visual diversity to stimulate the customers’ senses.
Architecture firm
Maze Studio
Photography
Behrouz Zavar
Principal architect
Mohammadreza Emamian, Zahra Zabihi
Design team
Bahare Esfahanizade
Interior design
Mohammadreza Emamian
Visualization
Mohammadreza Emamian
Tools used
Autodesk 3ds Max, Corona Renderer, SketchUp, AutoCAD, Adobe Photoshop
Supervision
Mohammadreza Emamian
Construction
Mohammadreza Emamian
Material
Iron, Stone, Mirror, Mdf, Glass, Brick, Ceramic
Typology
Hospitality › Cafe
Reuse Project is part of the development of architectural theory that also falls within the category of sustainable architecture. This is one of the real examples of a Reuse Project that we completed this year. The existing structure of the building was formerly a medical laboratory used by a health clinic that is no longer in operation.
Architecture firm
INS Studio
Location
Makassar, Indonesia
Principal architect
Wisnu Wardhana
Design team
Irwansyah Usman, Wina Syahrir
Collaborators
District 27
Interior design
INS Studio
Structural engineer
District 27
Environmental & MEP
District 27
Tools used
SketchUp, Enscape, AutoCAD
Material
Plywood, Glass Block, Vinyl Floor, Reinforced Concrete, Glass, Stainless Steel
Typology
Hospitality › Cafe, Coffee Shop

