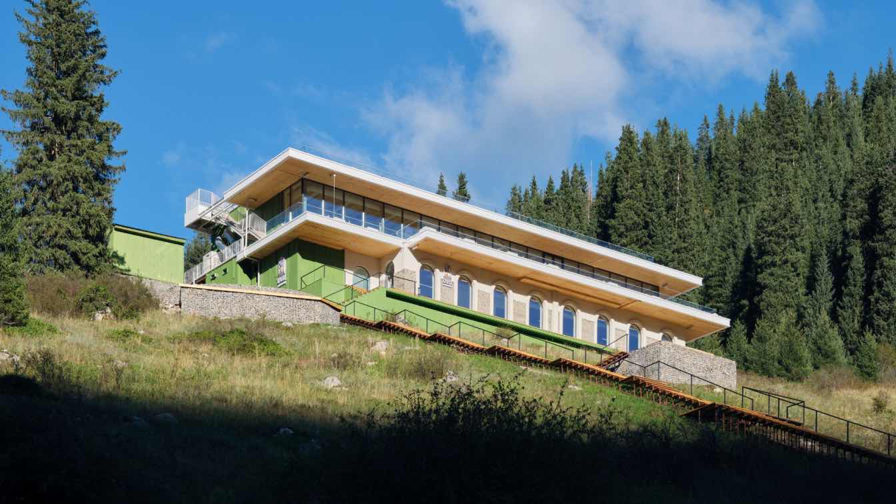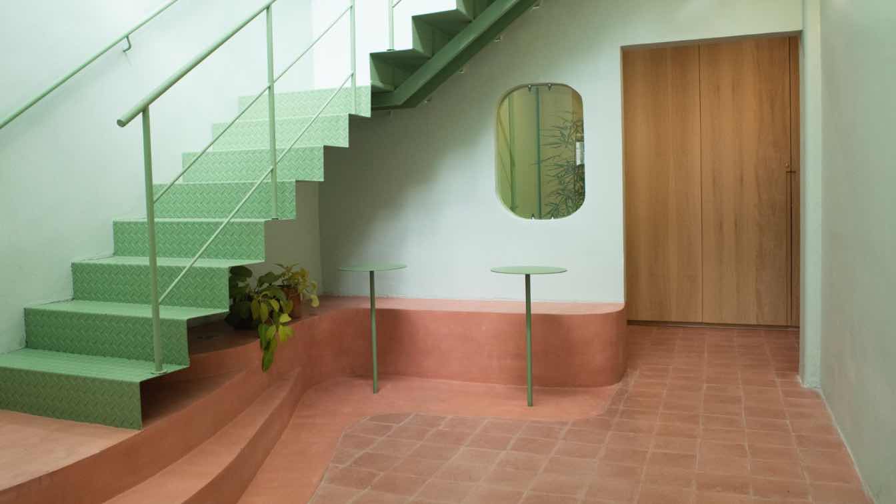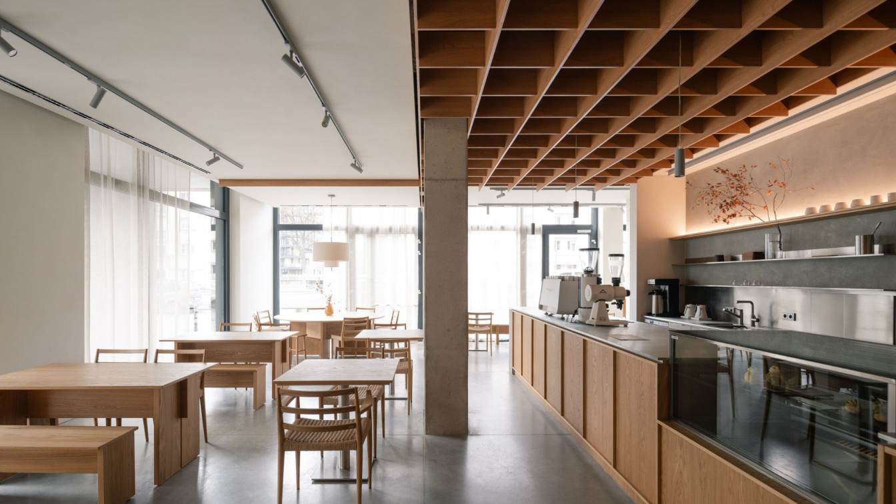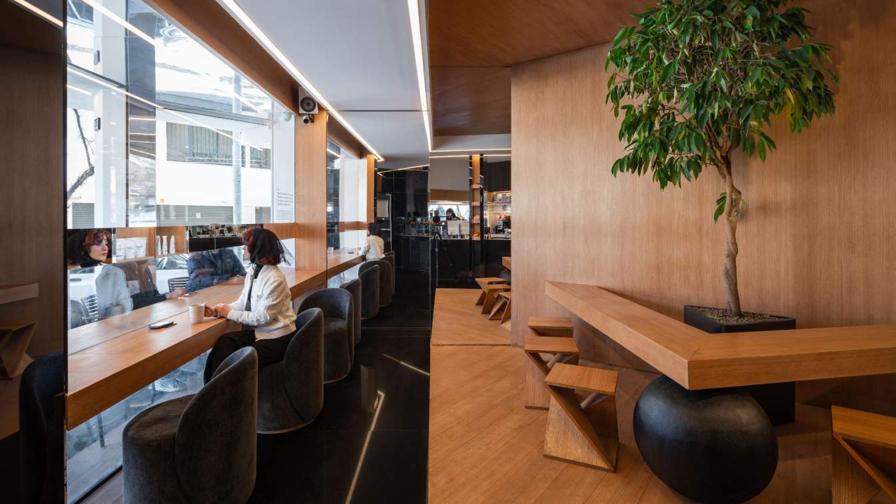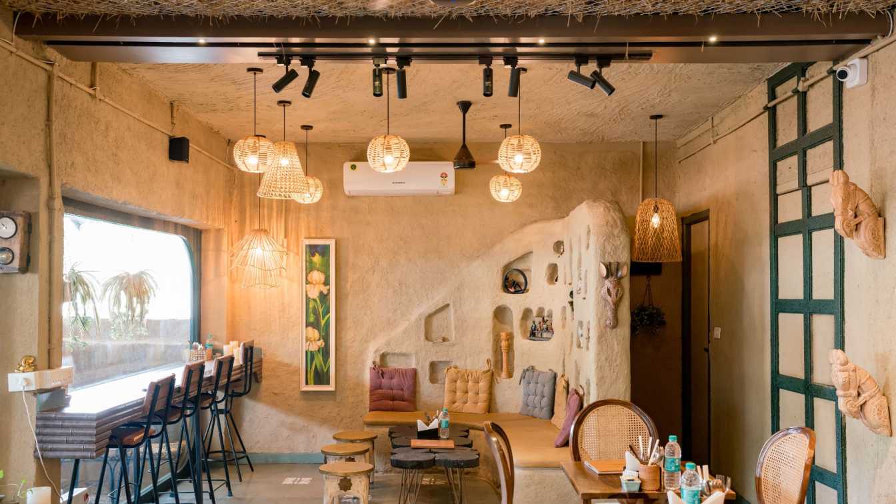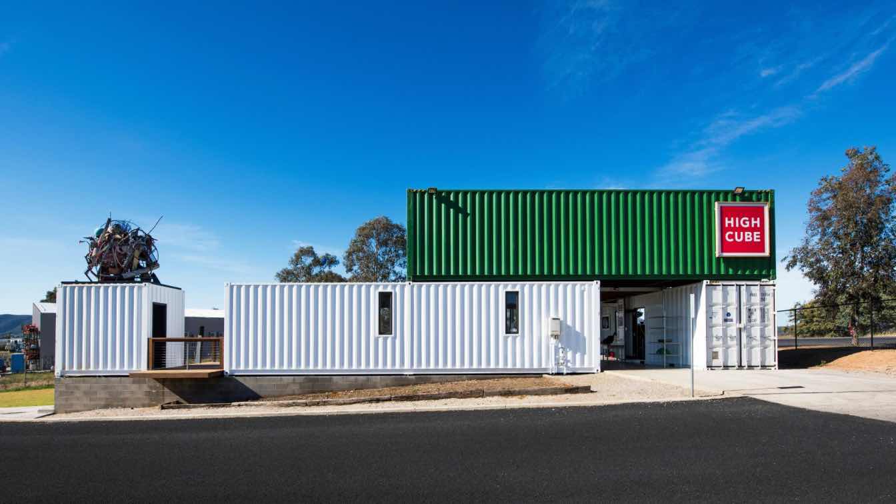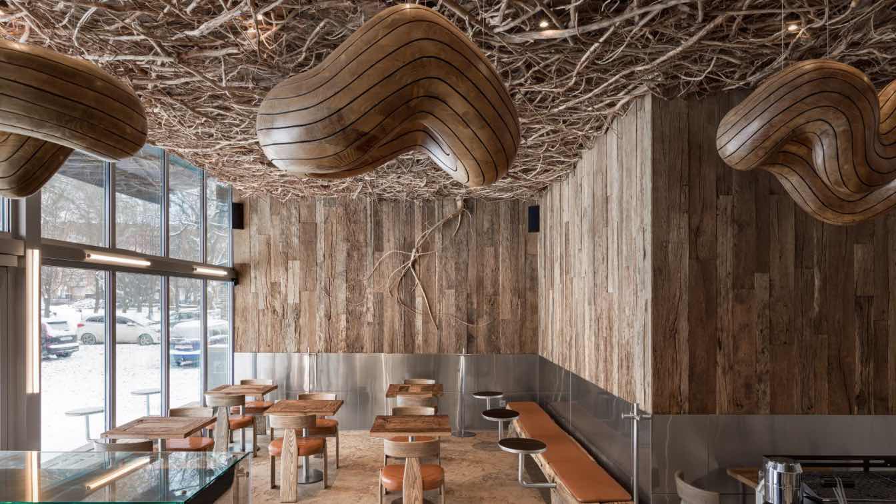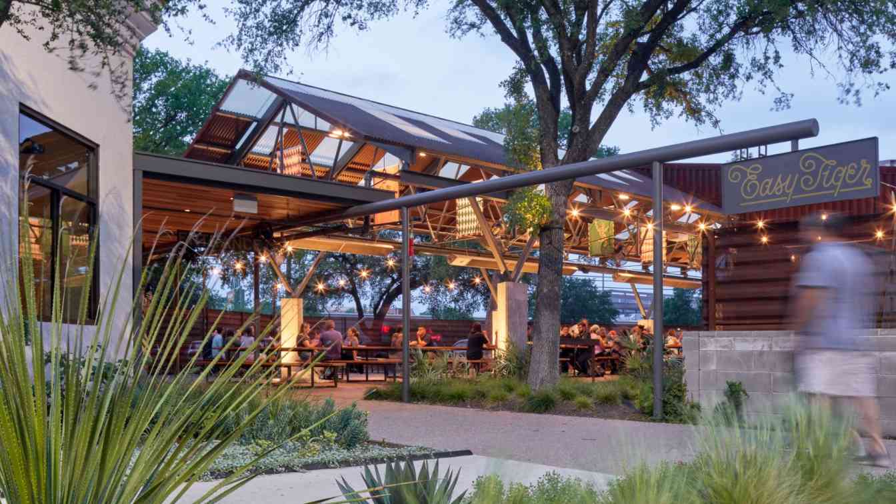Perched above the emerald waters of Lake Kolsay in Kazakhstan’s Almaty region, Tary is a contemporary café by Sandyq Group, designed by Bekbay Project. Seamlessly integrated into the mountainous landscape, the 1450- square-meter structure was envisioned as a tranquil retreat for travelers.
Project name
A Minimalist Lakeside
Architecture firm
Bekbay Project
Location
Lake Kolsay, Almaty, Kazakhstan
Structural engineer
Bekbay Project
Construction
Bekbay Project
Typology
Hospitality › Café
VERDIN is a specialty coffee shop located in the vibrant neighborhood of Colegiales, in the Autonomous City of Buenos Aires, Argentina.
Project name
Verdín Specialty Coffee
Architecture firm
OHIO Estudio
Location
Colegiales, Ciudad autónoma de Buenos Aires, Argentina
Photography
Fiona Gonzalez Devoto
Principal architect
Felicitas Navia, Catalina Delvecchio
Design team
Felicitas Navia, Catalina Delvecchio, Mora Córdoba
Construction
Gonzalo Obes, Andrés Gervasio
Typology
Hospitality › Coffee Shop
Modern Asian café with a unique concept focused on serving matcha. The honest approach to matcha preparation is matched by the interior design. Natural and true materials define the atmosphere of the place.
Architecture firm
Ateliér Jiřího Lukáše
Location
Jana Želivského 2934/2b, 130 00 Prague, Czech Republic
Photography
Alex Shoots Buildings
Principal architect
Jiří Lukáš, Magda Sobotková
Collaborators
Construction project: Hakulin Architects, Gastro: Matyáš Merta, Main contractor: Stavdex, Joinery and ironwork: Vagunda Interier Design, HVAC: AirProject, Textile accessories: Ivana Kupfová, Lighting supplier: U1 Lighting
Construction
Hakulin Architects
Material
Polished concrete – floor. Oak – furniture, bar, built-in wardrobes. Stainless steel – bar, light semi-cabinets. Linen – curtains. Concrete screeds – wall finishes
Typology
Hospitality › Cafe
Look In, invites the viewer on a journey of self-reflection, while also creating an opportunity for a profound encounter with the other. It weaves a deep connection between seeing and being seen, where the hidden truths within the mirror’s reflection meet the gaze that seeks to unravel them.
Architecture firm
Jalal Mashhadi Fard Studio
Principal architect
Jalal Mashhadi Fard
Design team
Jalal Mashhadi Fard
Collaborators
• Civil engineer: Ali Mokhtarpour • Diagram specialist: Zohreh Bakhtiari
Interior design
Jalal Mashhadi Fard
Structural engineer
Ali Mokhtarpour
Lighting
Jalal Mashhadi Fard
Tools used
Autodesk 3ds Max, Lumion, Revit
Supervision
Mohammad Amin Jamshidi
Construction
Ali Mokhtarpour
Material
Mirror, wood, composite, stone, plaster
Typology
Hospitality › Cafe
Nestled amidst the bustling streets of Raipur, Café Lambreta stands as a testament to the seamless fusion of tradition and modernity, evoking a sense of warmth, nostalgia, and contemporary allure. The project's inception was marked by a clear directive from the client: each corner should unveil its own narrative.
Project name
Lambreta Café
Architecture firm
Interior Ozal Design Studio
Location
Civil Lines, Raipur, Chhattisgarh, India
Principal architect
Ozal Laddha
Design team
Ashish Khandelwal, Urja Laddha
Completion year
April 2023
Typology
Hospitality › Cafe
High Cube Cafe is an economical shipping container, cafe development in an industrial area of Mudgee NSW. The ephemeral architecture is intended to allow the containers and site to be repurposed in the future if required, while responding to the industrial context.
Project name
High Cube Cafe
Architecture firm
Cameron Anderson Architects
Location
Mudgee, New South Wales, Australia
Principal architect
Cameron Anderson
Design team
Cameron Anderson
Collaborators
Ryan McGregor Constructions
Interior design
Cameron Anderson Architects
Structural engineer
Barnson
Material
Shipping Containers
Typology
Hospitality, Café
DROP is all about refined taste—in drinks, presentation, and, of course, in the space's ambiance. Ukrainian designer Oleksandr Makhno designed the interior of Kovel’s finest coffee shop.
Project name
DROP: A Drop of True
Architecture firm
Oleksandr Makhno
Photography
Andrey Avdeenko
Typology
Hospitality › Café
This is the latest and largest outpost of Austin’s beloved Easy Tiger Bake Shop and Beer Garden, anchoring a revitalized 1980s-era strip mall on the north side of town. The public-facing spaces include an indoor bar, bakeshop, and dining room, a 250-seat outdoor beer garden pavilion, and a drive-thru coffee bar.
Project name
Easy Tiger at The Linc
Architecture firm
Furman & Keil Architects
Location
Austin, Texas, USA
Photography
Leonid Furmansky
Design team
Gary Furman, Philip Keil, Jamie Kerensky, Catherine French, Drew Wilson
Collaborators
Geotechnical Engineer: Holt Engineering
Built area
Conditioned: 11,978 ft²; Under Roof: 17,745 ft²
Civil engineer
Big Red Dog Engineering (now WGI)
Structural engineer
Architectural Engineers Collaborative
Environmental & MEP
AYS Engineering
Construction
IE2 Construction
Typology
Hospitality › Restaurant, Bar

