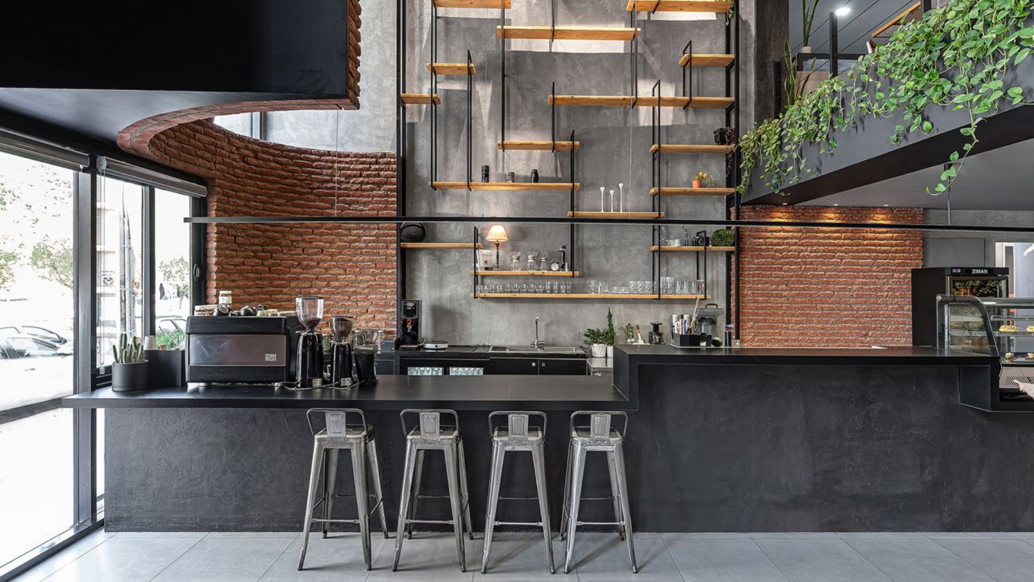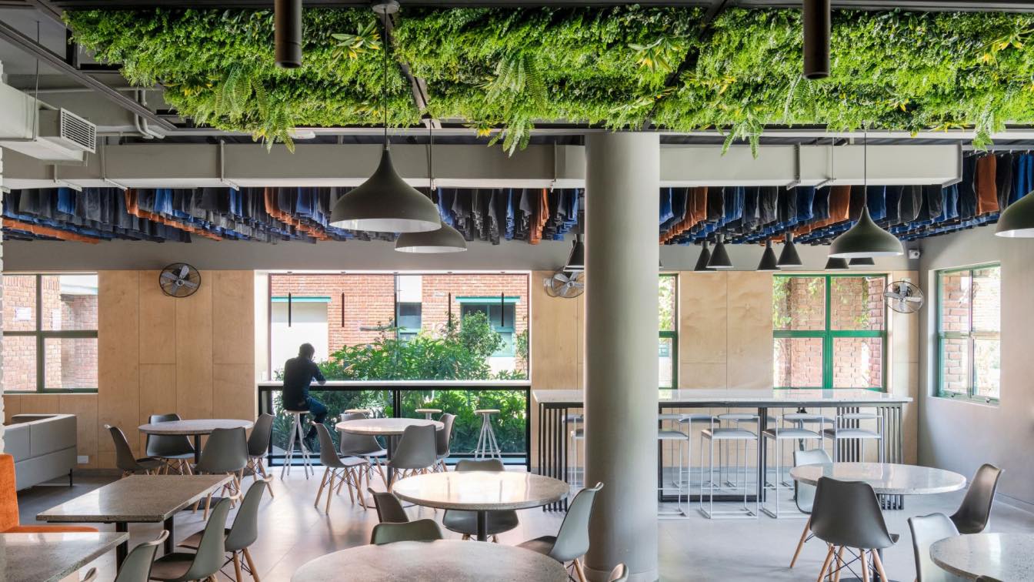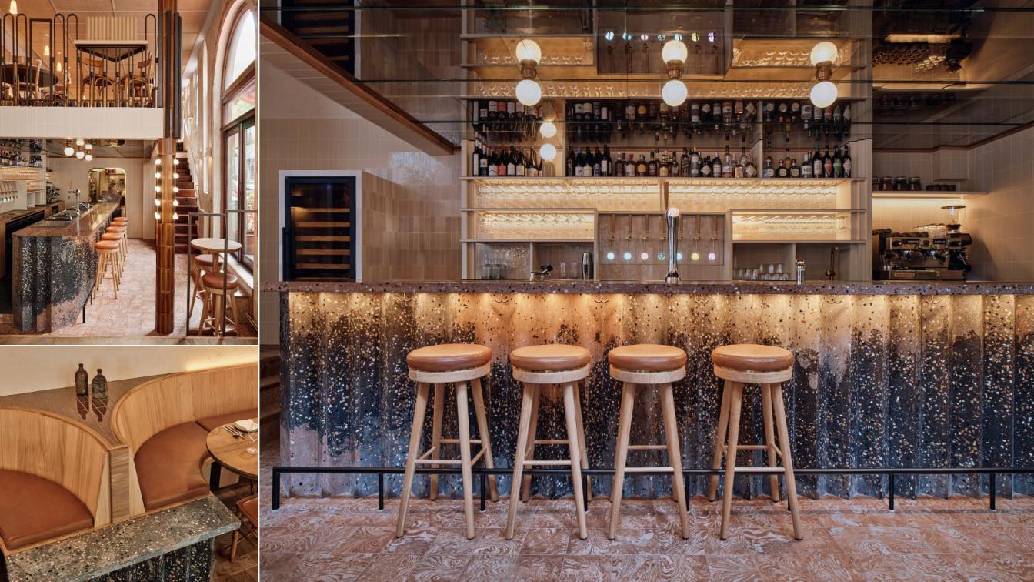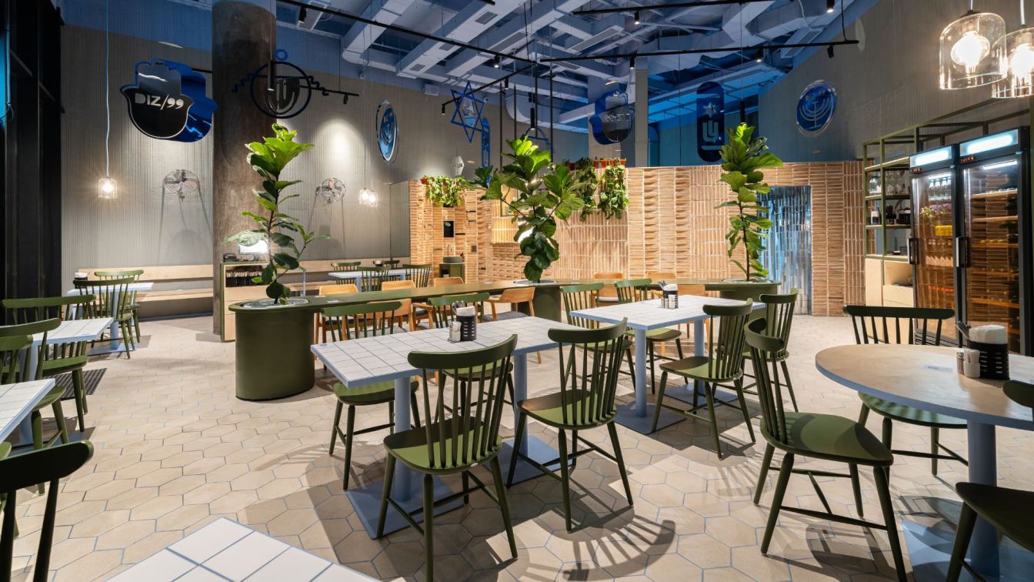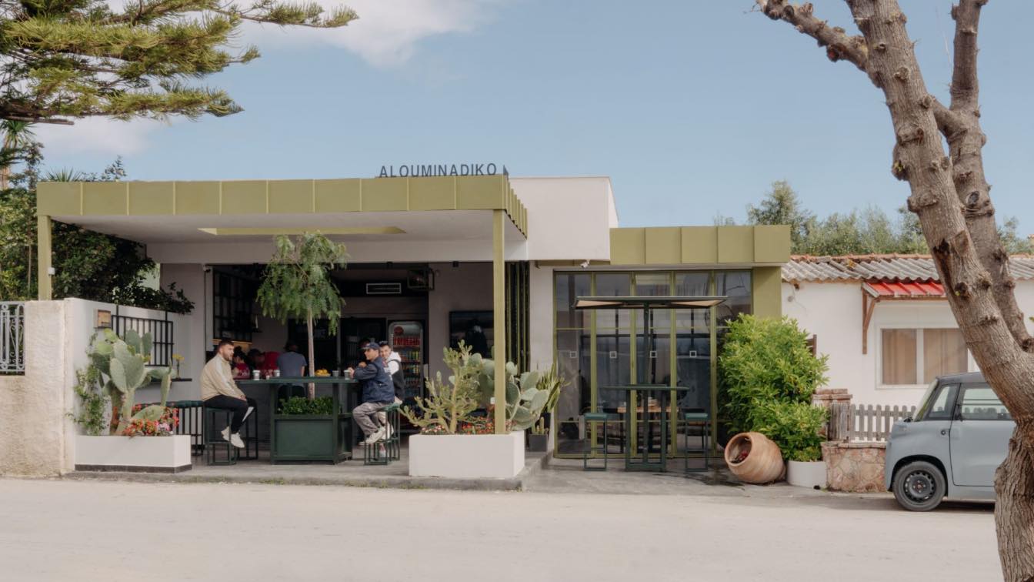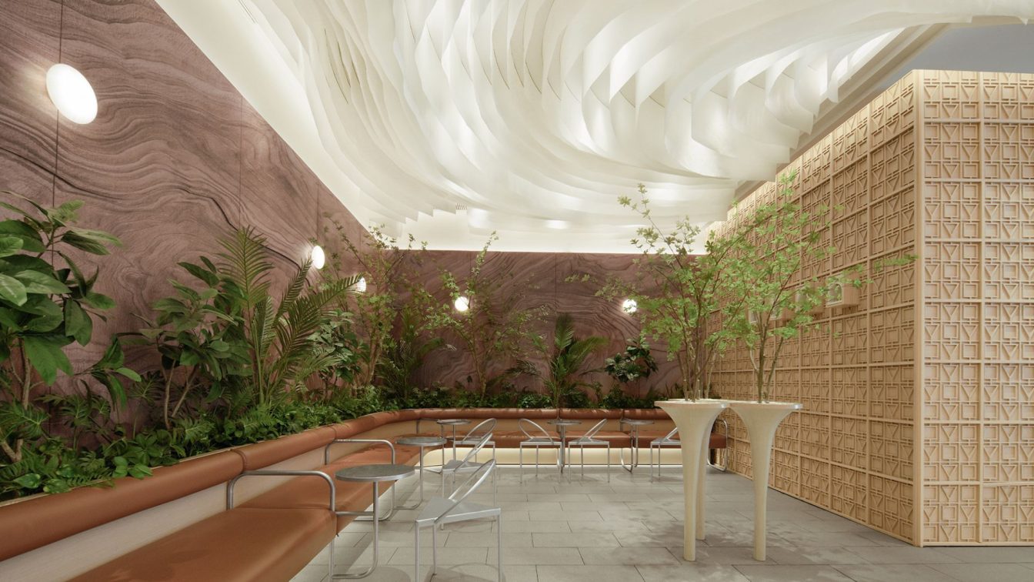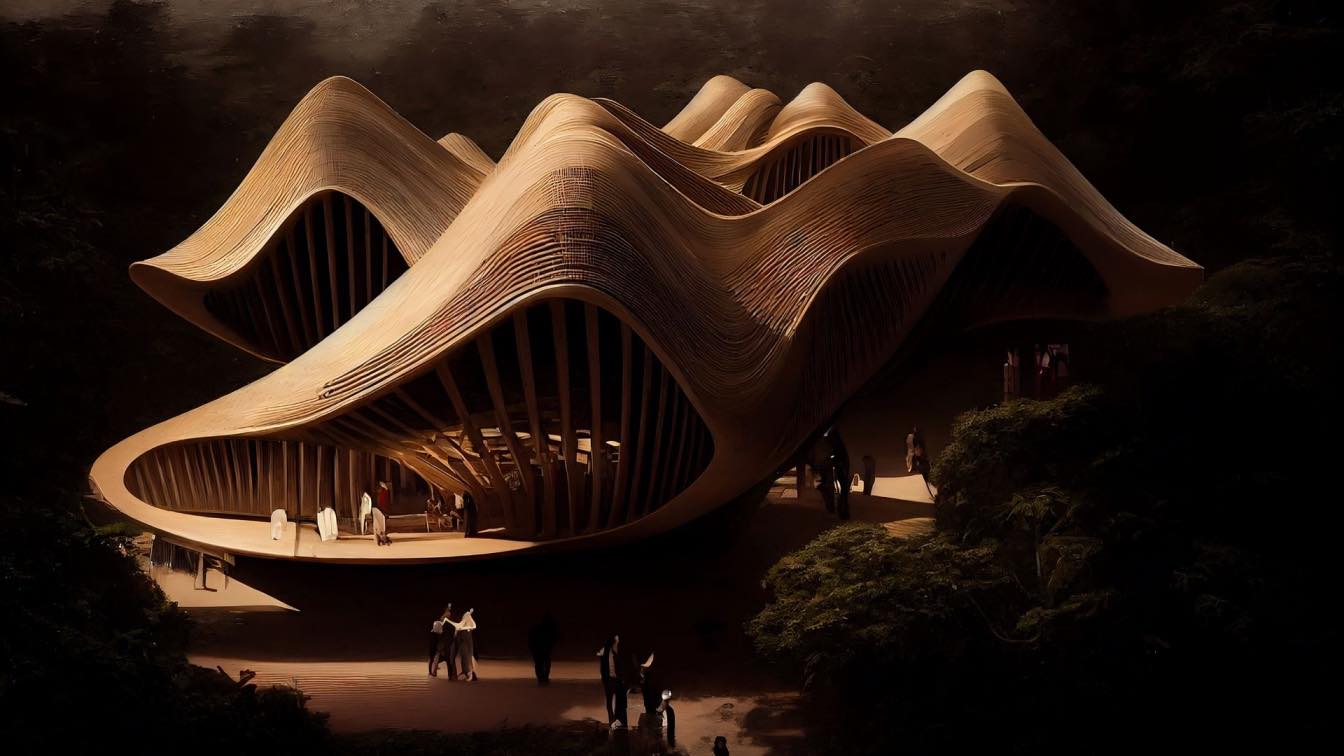“Tetra Food Hall” is a three-level commercial building with the area of 600 m². It’s located on Kianabad Street in Ahvaz with different functions such as café, restaurant and pastry bakery. The building was previously covered with a flat stone façade without any architectural values neighboring mostly tall brick buildings. Thus, the client proposed...
Project name
Tetra Food Hall
Architecture firm
OJAN Design Studio
Location
Ahvaz, Khuzestan, Iran
Photography
M.H.Hamzehlouei
Principal architect
Ojan Salimi, Dena Khaksar
Design team
Sepas Haghighi, Fereidoun Poortavackoli
Interior design
Ojan Salimi, Dena Khaksar
Structural engineer
Ramin Khademi Fard
Environmental & MEP
Ali Mirzavand
Construction
Ramin Khademi Fard
Landscape
Ojan Salimi, Dena Khaksar
Supervision
OJAN Design Studio
Material
Brick, Concrete, Glass, Metal
Visualization
OJAN Design Studio
Tools used
Rhinoceros 3D, Autodesk 3ds Max, V-Ray, AutoCAD, Adobe Photoshop, Illustrator
Typology
Hospitality › Café & Restaurant
The JIM Cafe project called for the refurbishment of an existing cafeteria at the Jaipuria Institute of Management, Noida. The brief called for a functional canteen that serviced both the hostel block and the academic block on the campus along with creating a node for leisure.
Project name
Jaipuria Institute of Management, Canteen (JIM Café)
Location
Jaipuria Institute of Management, Noida, India
Photography
Studio Suryan and Dang
Principal architect
Vijay Dahiya, Shubhra Dahiya
Design team
Vijay Dahiya, Shubhra Dahiya, Harshit Sethia, Esha Farswan, Banajit Sinha
Client
Shreevats Jaipuria
Typology
Hospitality › Café
creates a home from home for Amsterdam’s hottest young chef’s debut restaurant. Angelo Kremmydas is a chef whose name has been on the lips of the food in-crowd in Amsterdam for the last couple of years. After establishing his reputation across the city, he’s finally opening his first restaurant in West Amsterdam: Gitane.
Architecture firm
Studio Modijefsky
Location
Amsterdam, The Netherlands
Photography
Maarten van Willemstein
Design team
Studio Modijefsky, Esther Stam, Agnese Pellino, Mariana Amado Trancoso, Ivana Stella, Gina Di Domenico
Interior design
Studio Modijefsky
Completion year
June 2023
Tools used
AutoCAD, SketchUp
Typology
Hospitality › Restaurant, Bar, Cafe
A new Israeli cuisine cafe Dizengof/99 was opened in Tashkent, the architects of the project is the UTRO studio. The interior design has been artfully crafted to encapsulate the distinctive and vibrant essence of the brand, while also drawing inspiration from an enriching journey through Uzbekistan.
Project name
Israeli Dizengof/99 in Tashkent
Location
Tashkent, Uzbekistan
Photography
Baha Khakimov
Principal architect
Kristina Alexandrova
Design team
Kristina Alexandrova, Viktoria Ilushina, Alyona Zaitseva, Marina Yarmarkina, Olga Rokal
Collaborators
Anastasia Slavskaya
Tools used
SketchUp, Autodesk AutoCAD, Adobe Photoshop, Adobe InDesign
Material
Hand-molded bricks, birch plywood, ceramic tiles, plexiglass, metal structures
Budget
~ 100 hundred dollars
Typology
Hospitality › Cafe
The Shop seamlessly integrates hospitality with design, event, office, and immersive retail, serving as a gathering place for the creative community at a time when culture and connection have never been more important. Part café, part boutique, and part showroom, The Shop is a venue that defies categorization. At the beating heart of the “radical h...
Project name
The Shop by Porter
Architecture firm
Graham Baba Architects
Location
Seattle, Washington, USA
Design team
Graham Baba Architects project team: Jim Graham. Lauren Strang. Taehyung Kim. Porter project team: Kathleen Selke. Kyle Haakenson. Amy Atkins. Mia Wiggin
Collaborators
Environmental Art: House of Sorcery; Acoustic Consultant: SSA Acoustics, LLP; Kitchen Equipment Consultant: CMA Restaurant Supply & Design, Inc.; Custom Metal Fabrication: Out of Round Design; Casework: Creoworks
Structural engineer
ROICH Structural
Construction
MRJ Constructors
Client
Client: Porter Owner's Representative: Splice
Typology
Hospitality › Café, Showroom
Kasawoo was enlisted to devise innovative ways to expand the capacity of the existing coffee shop. Inspired by the functionality of small spaces in Japanese culture, the owner desired a fresh perspective from someone who could think creatively outside the box.
Project name
Alouminadiko Koffee
Architecture firm
Kasawoo
Location
Zakynthos, Greece
Photography
Alessandro Kikinas
Principal architect
Darius Woo, Kyriaki Kasabalis
Design team
Kyriaki Kasabalis, Darius Woo, Yolande Wang
Client
Panagiotis Zafeiropoulos
Typology
Hospitality › Coffee Shop
Against the gorgeous landscape of Yuelu Mountain and Xiangjiang River, the sparkling sunset at Juzizhou Islet and the colorful signboards in the Jiefangxi business area complement each other, making Changsha a popular spot on social media among young people. algebraist coffee, an avant-garde coffee chain brand, opened two new stores in Star World a...
Project name
Algebraist coffee Star World Store, Changsha. Algebraist coffee Super Wenheyou Store, Changsha
Architecture firm
STILL YOUNG
Photography
Yuuuun Studio, Xiaofu Liu
Principal architect
Eric. Ch, Yanagi, Ebay Wang
Collaborators
Brand Manager: Mr. Jiang; Floor Plan: Azel Wang; Construction drawing: Mr. Jiang, Mr. Gao, Jeff Wang
Built area
Cafe 1 = 103.6 ㎡+18.9㎡; Cafe 2 = 34.1 ㎡
Visualization
Ethan Li, Donald Lin, Kohler Zhang
Typology
Hospitality › Cafe
Monish Siripurapu, the founder of Ant Studio in Delhi, has been actively using popular AI tools like Midjourney, Dall-E and Stable Diffusion to visualise and build architectural ideas that take inspiration from traditional building materials and techniques. Ant Studio is a practice committed to creating sustainable designs that seamlessly blend art...
Project name
Can AI help in Achieving Sustainability?
Architecture firm
Ant Studio, India
Tools used
Midjourney, ChatGPT3
Principal architect
Monish Siripurapu
Status
Under Construction
Typology
Hospitality › Cafe, Restaurant

