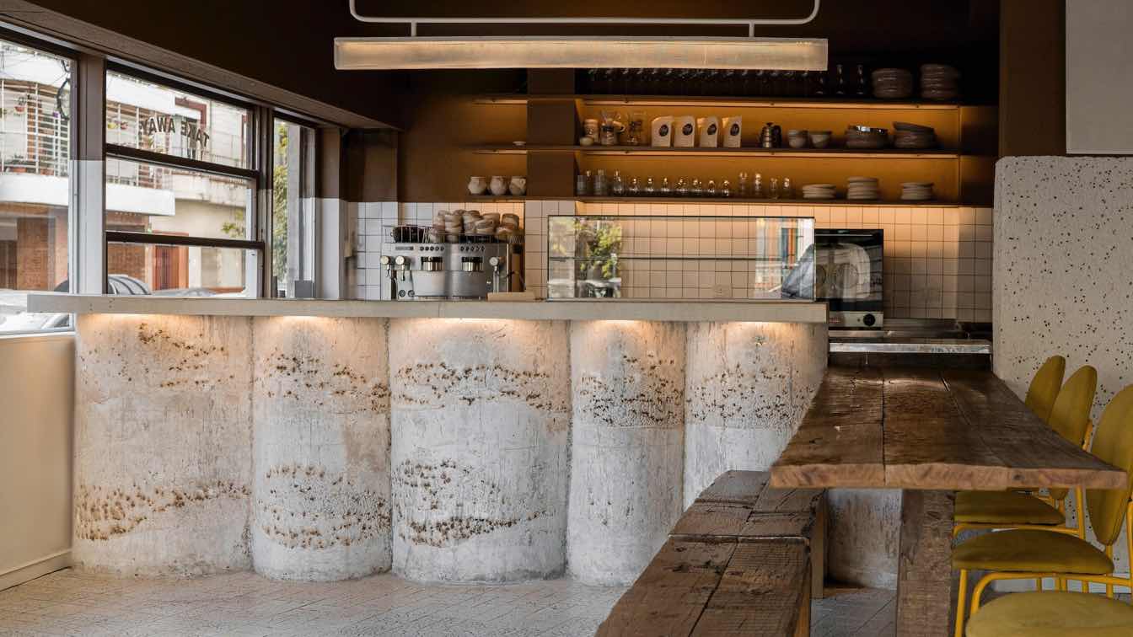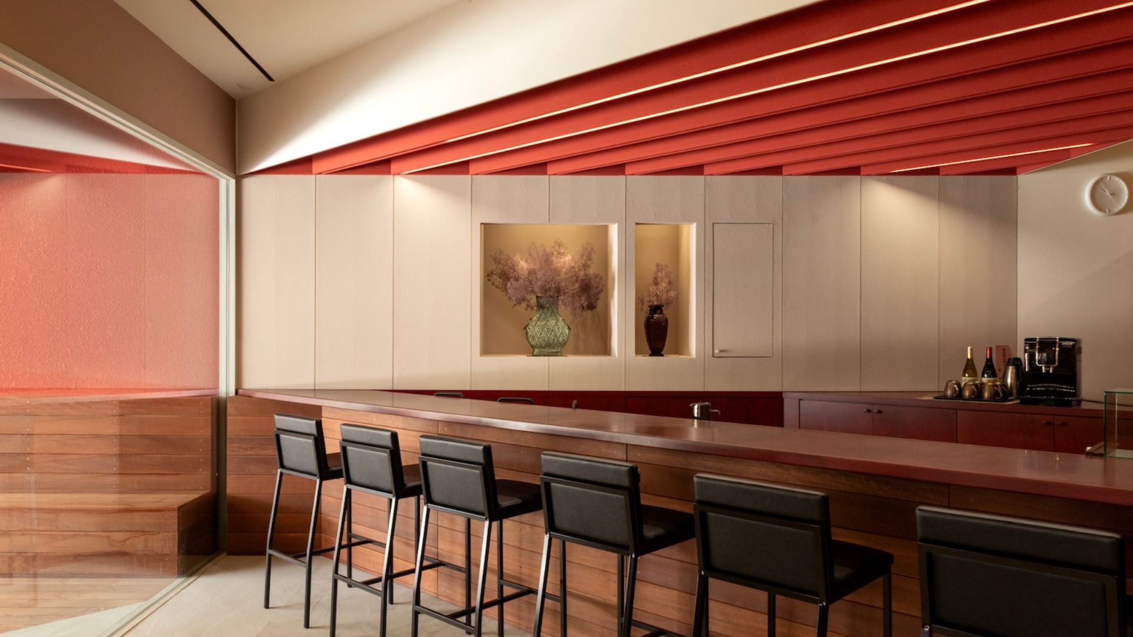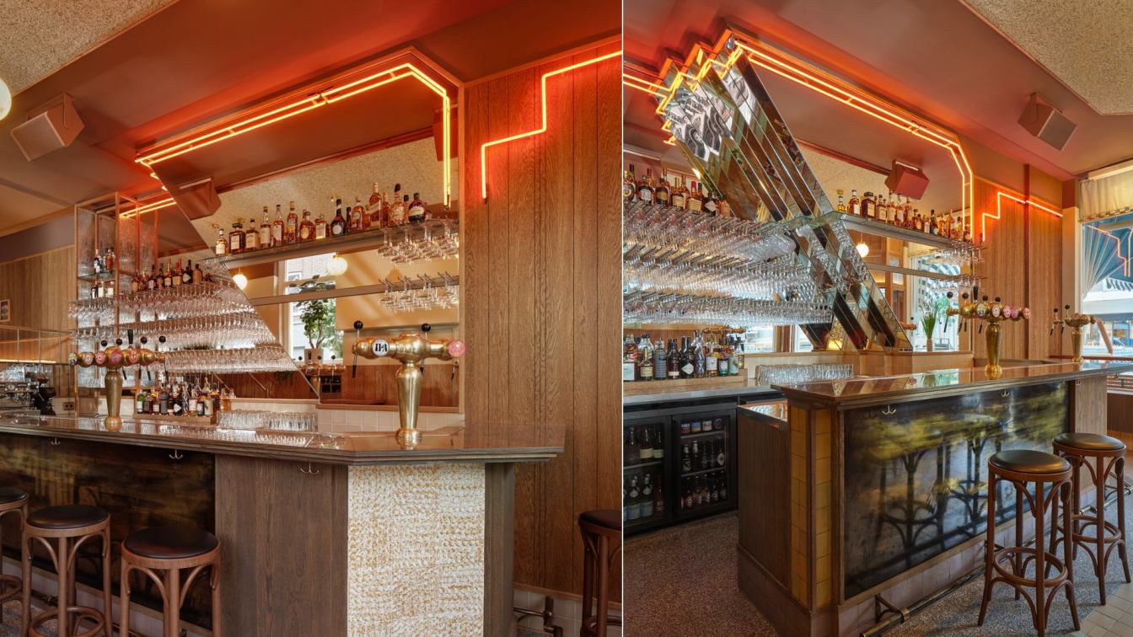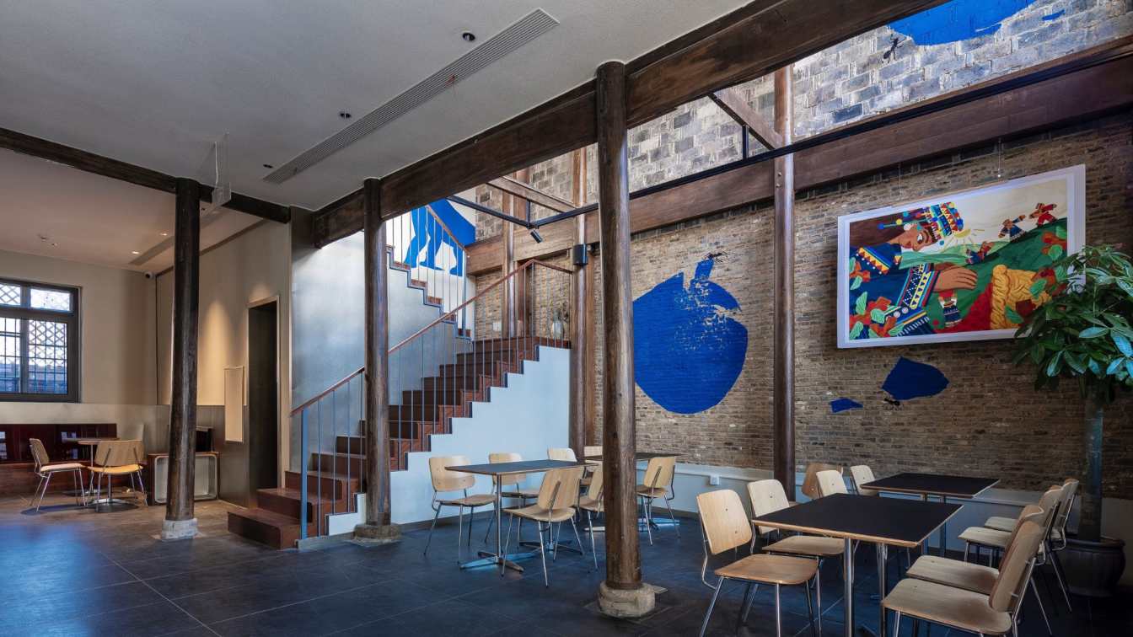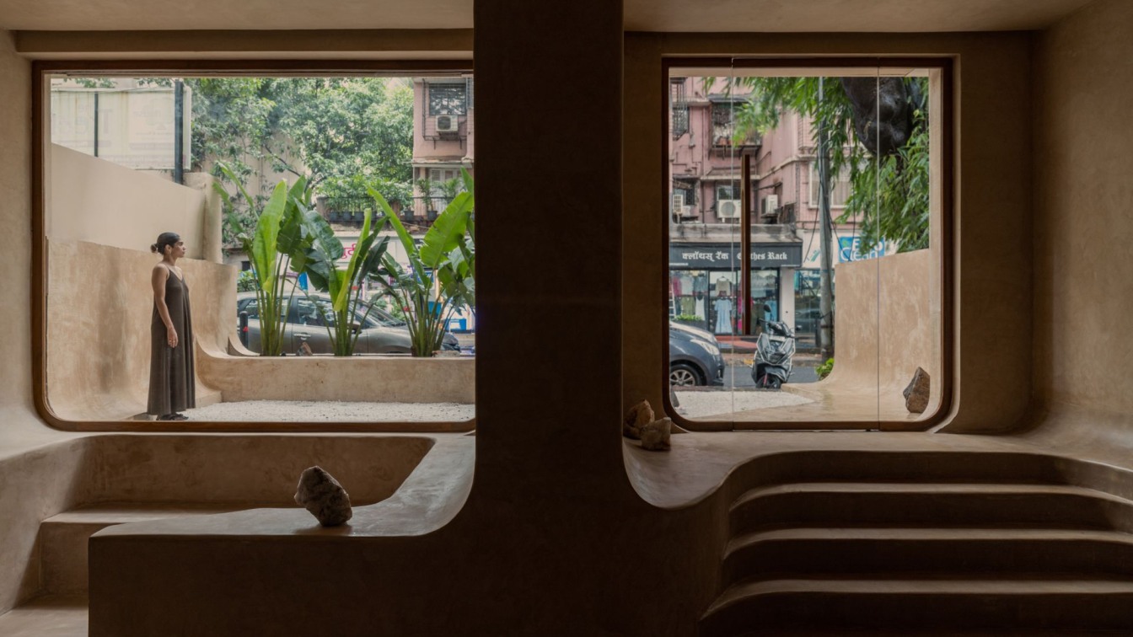Grizzo Studio: The subsidiary is a cafeteria in the Caballito neighborhood. Our project focused on achieving a warm space, with nods to the cafes of the past, with familiar and nostalgic hospitality responding to current needs, with searches for new materials and the recovery and reuse of others in pursuit of sustainability.
We respected and restored the original floors that referred us to the palette we were looking for, inspired by coffee. From a horizontal cut we divide the space into two contrasting planes, a cream-colored lower one and a dark brown upper one. Both the walls and the furniture have this differentiation in the use of color. The tables were designed from quebracho sleepers recovered previously used on railroad tracks, giving them a second life and taking advantage of their rustic finish, as well as their dark tone, which refers to the furniture used in notable bars.
To break with the sobriety of the palette we added a third color given by the amber mertelé glass, also referencing the typical browns. This is used in dividing panels and in lamps designed specifically for the premises. The chairs followed the line of the tone to give it a more youthful and in tune with its time.
We carry out different experiments with cement mortars and coffee beans. On the one hand, in the textured white plasters on the walls where the grains are interspersed with the natural stones. On the other hand, in the front of the bar we generated a white concrete that was filled in layers, alternating different layers of brown that toned the concrete in these sectors, giving it a unique identity. This texture is enhanced by the plays of light it receives due to its morphology given by a succession of cylinders of different sizes.
















































