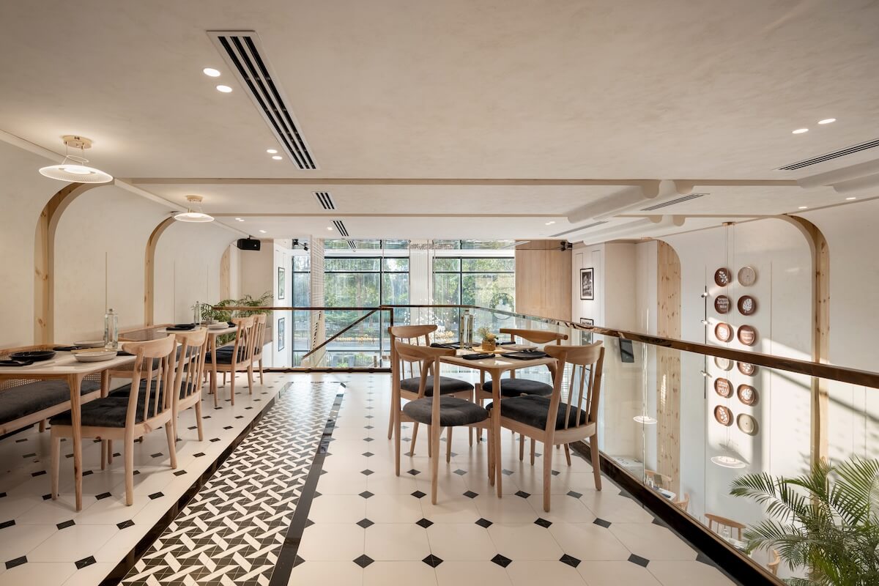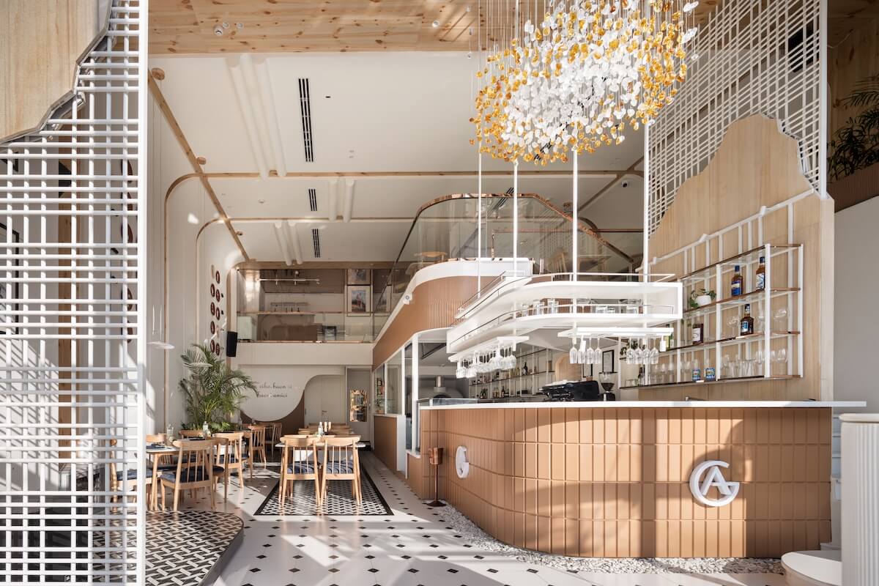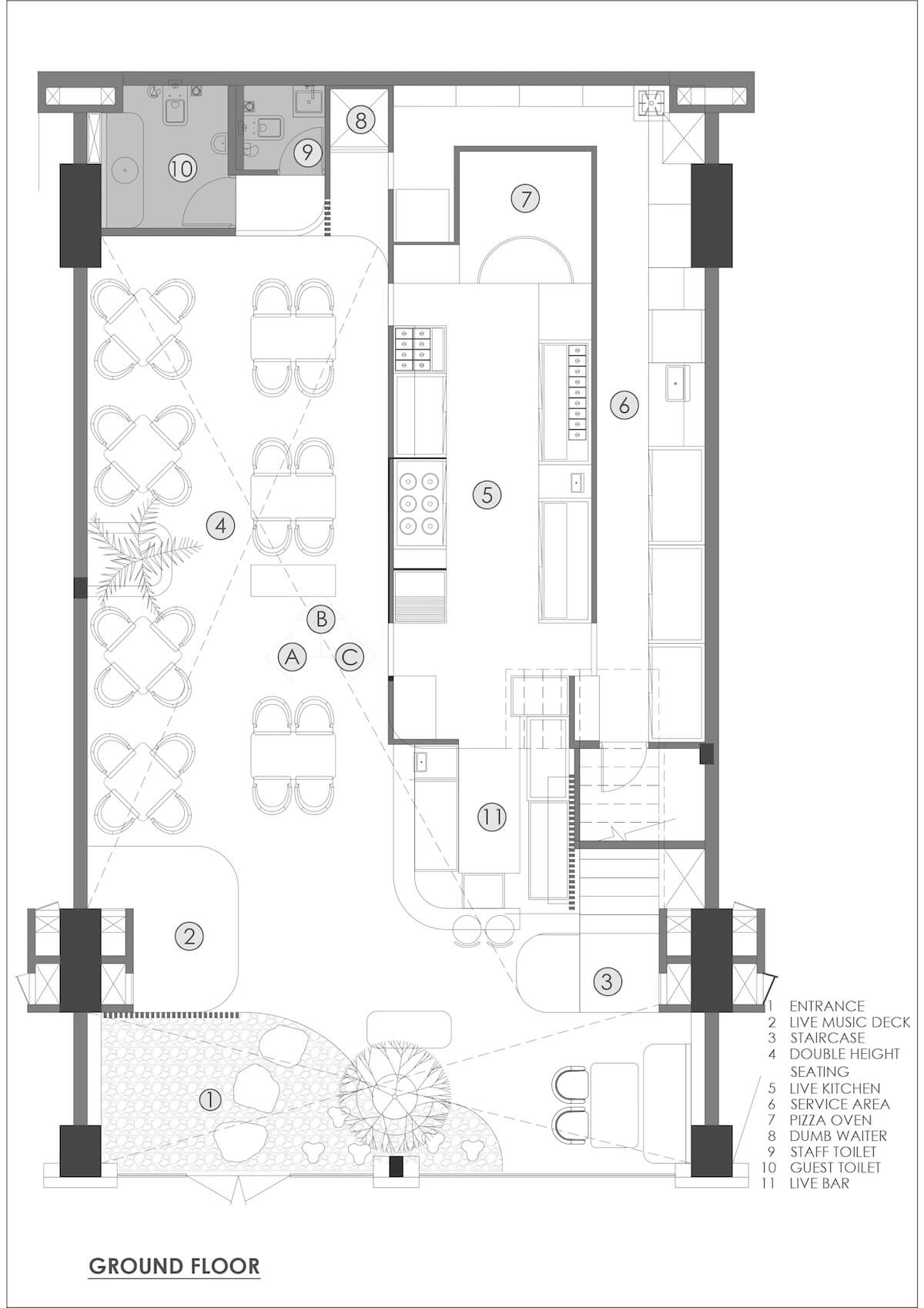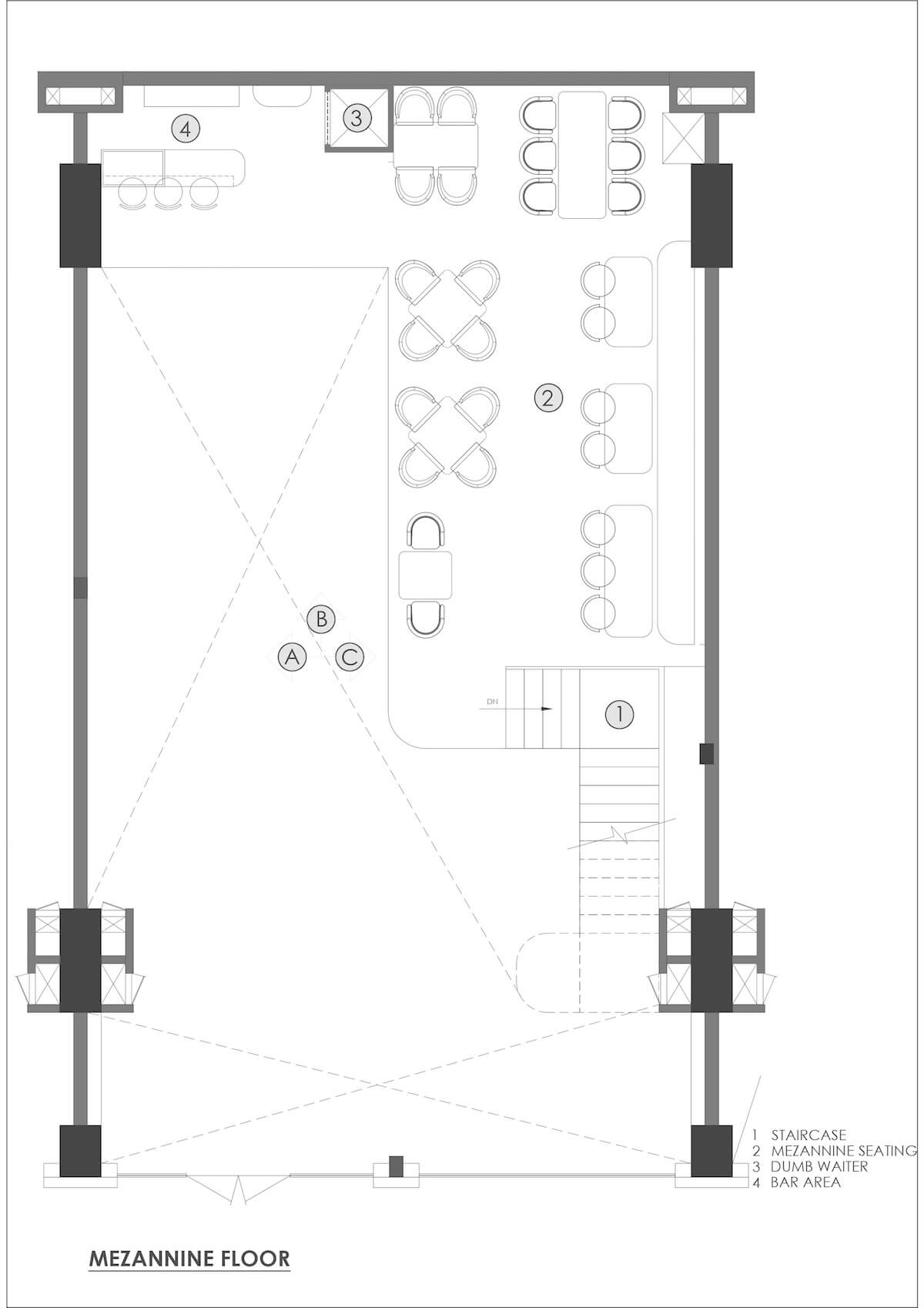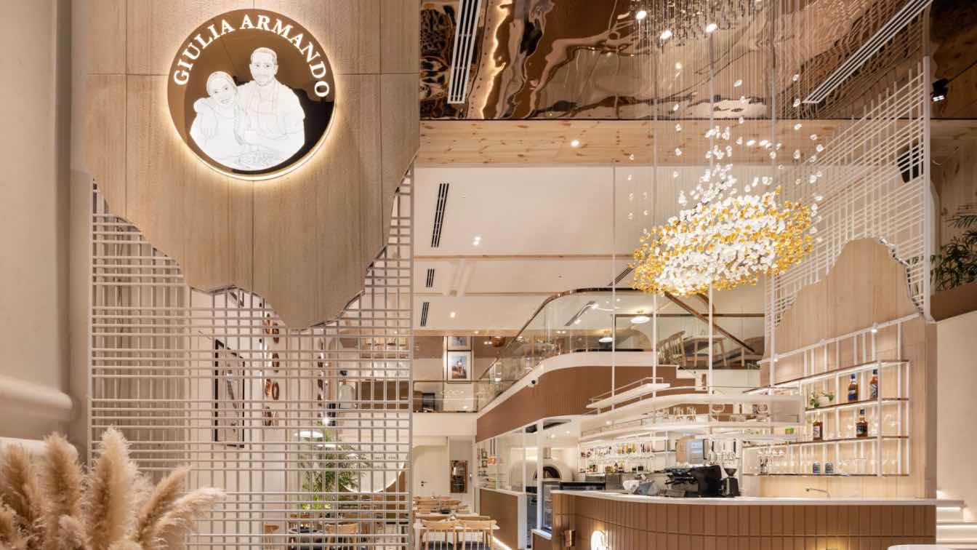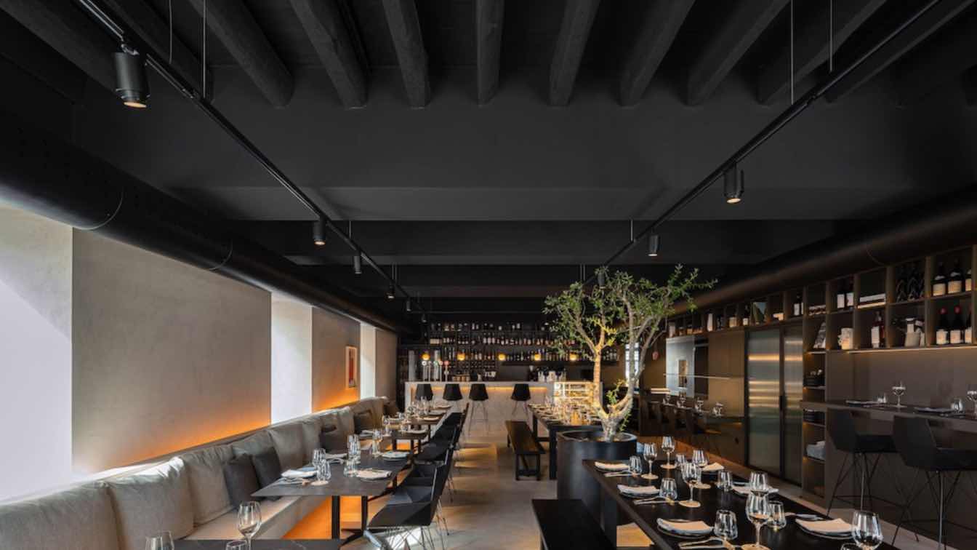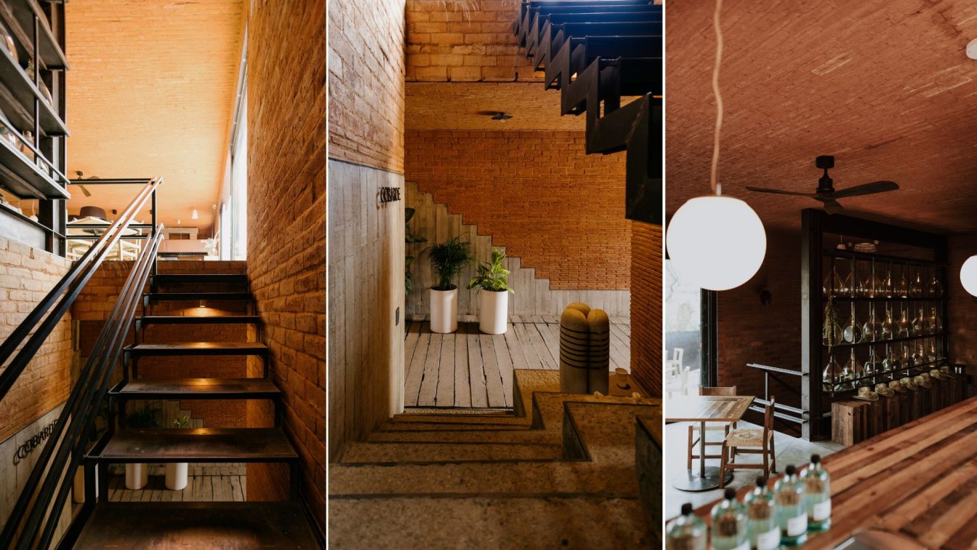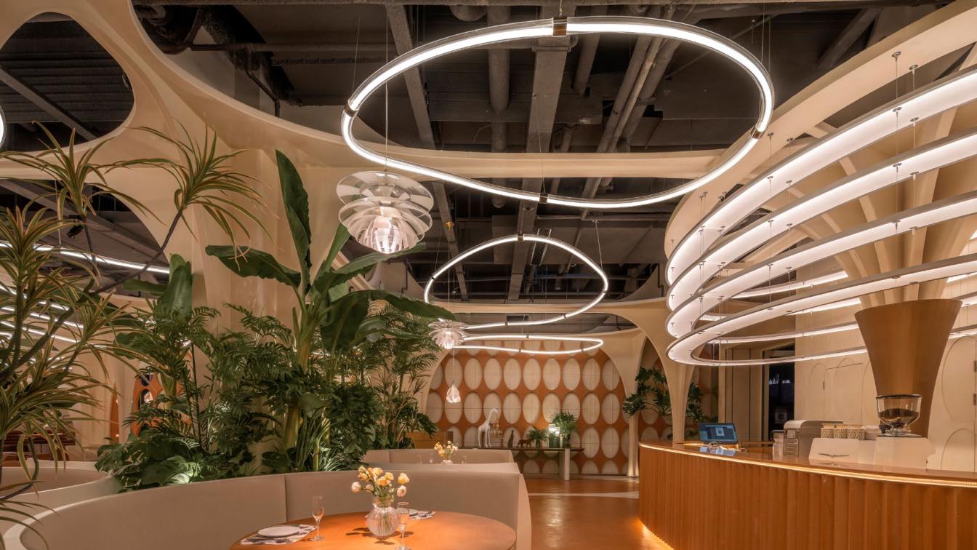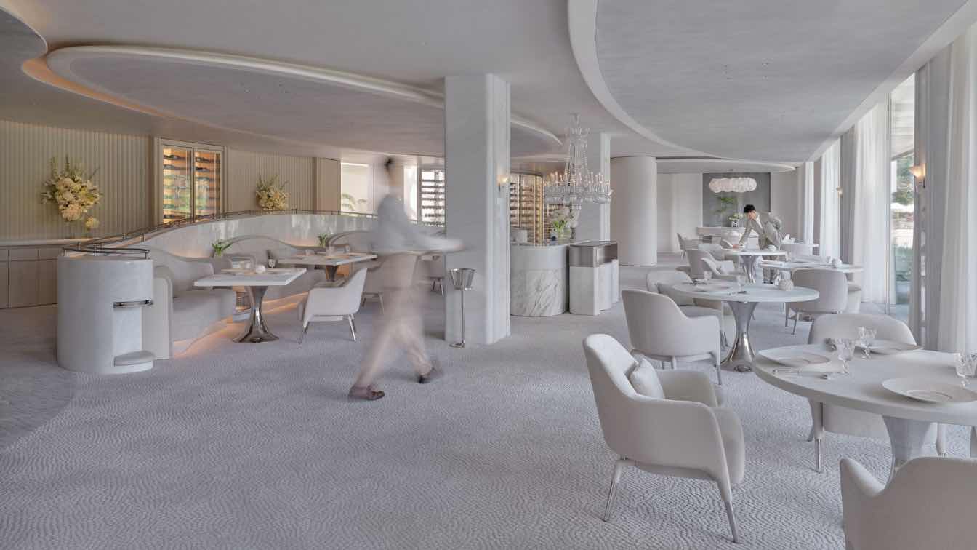Terra Incognita: "Culinary Symphony: A Design Odyssey through Italian Elegance in Mohali"
Nestled in the heart of the city, "Giulia-Armando" stands a testament to the fusion of design brilliance and culinary passion - an authentic fine-dine Italian restaurant curated very well in a double height space, with a seamless execution within a restricted timeline.
Crafted for a spirited duo of brothers with an unwavering love for Italian cuisine, this project not only meets but surpasses expectations, delivering an immersive experience from the moment one steps through its doors.
Envisioned against the backdrop of the simplicity and elegance of Nordic design, the restaurant breathes an air of sophistication with its carefully curated colour palette. Soft, muted tones and ceramic installations reminiscent of the Italian landscape provide a tranquil canvas, allowing the earthy hues to take centre stage. The design seamlessly marries modernity with sophistication, creating an ambiance that resonates with the authentic essence of fine-dine Italian establishments.
A remarkable aspect of this project is the seamless execution within a stringent timeline of three months. The architect's skilful orchestration of ideas and resources turned the challenge into an opportunity, resulting in a space that not only meets but exceeds expectations. The meticulous attention to detail, from concept to completion, has birthed an architectural gem that stands as a testament to the creativity and efficiency of the design process.
The carefully selected textures adorning the walls, coupled with the gentle curves in the ceiling and walls, create an ambiance that perfectly encapsulates the finesse of fine-dine dining. The amalgamation of these design elements is not just visually appealing but also evokes a sensory experience.
The restaurant, featuring a mezzanine floor above live kitchen and a live bar in the evening accompanied by a soulful touch of live music, has meticulously designed warm lighting to enhance the overall dining experience. As the textures of walls, the curves in the ceiling, and the carefully curated lighting and live experiences harmonize, the entire space becomes a living testament to the authentic Italian vibe, creating a culinary odyssey that is as unforgettable as it is delicious. This fine-dine "pizzeria, bar and grill" is more than just a place to savor exquisite dishes; it's a journey through an unforgettable experience.









