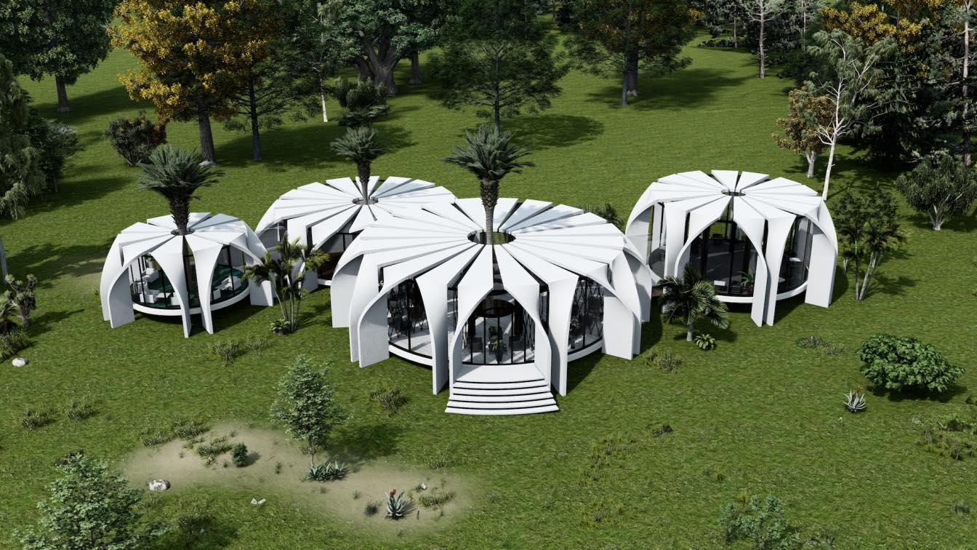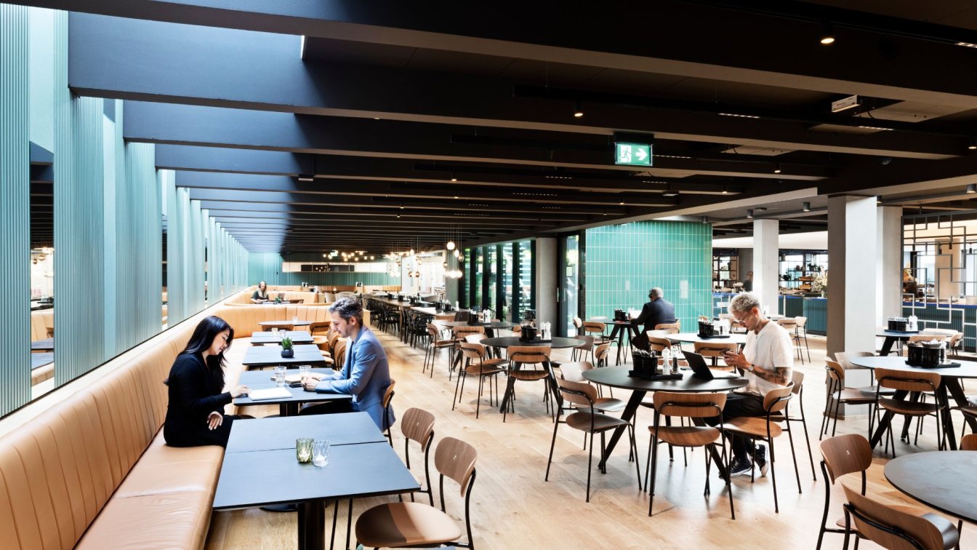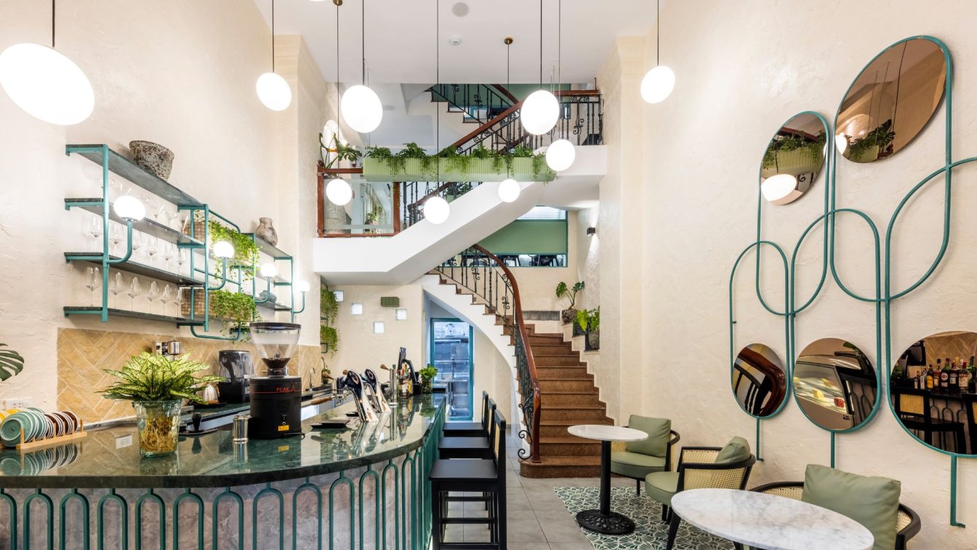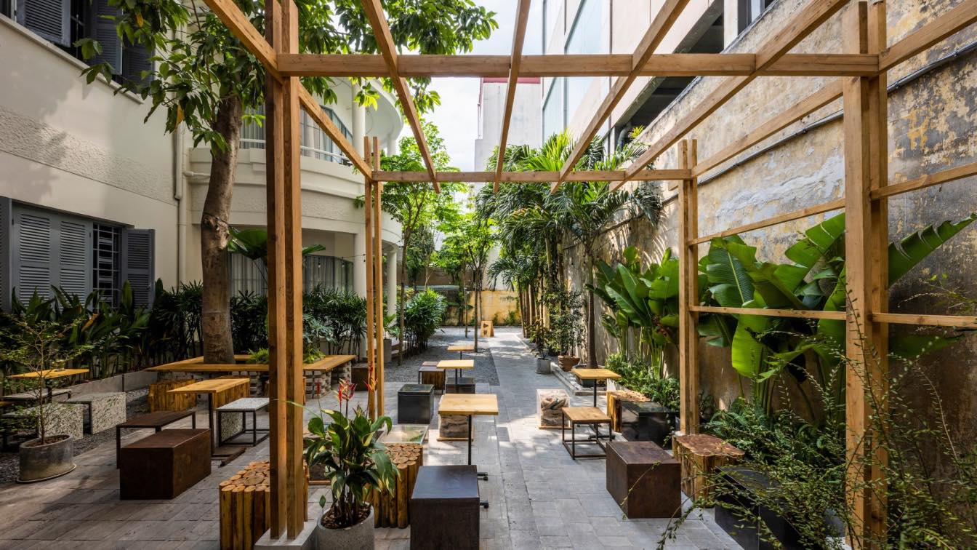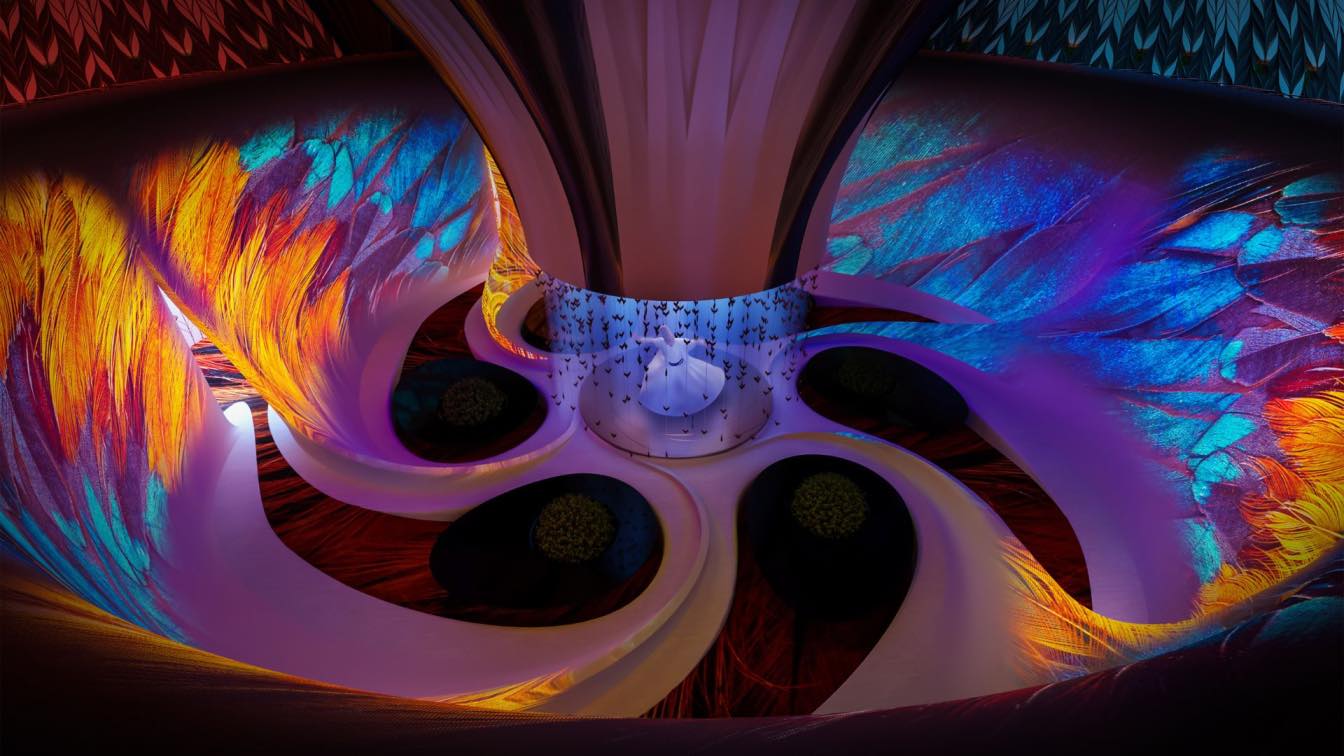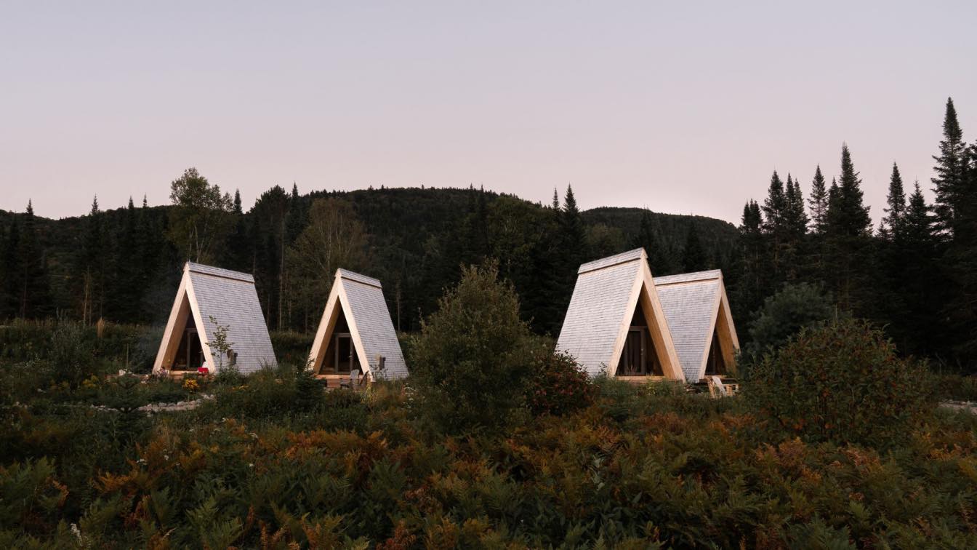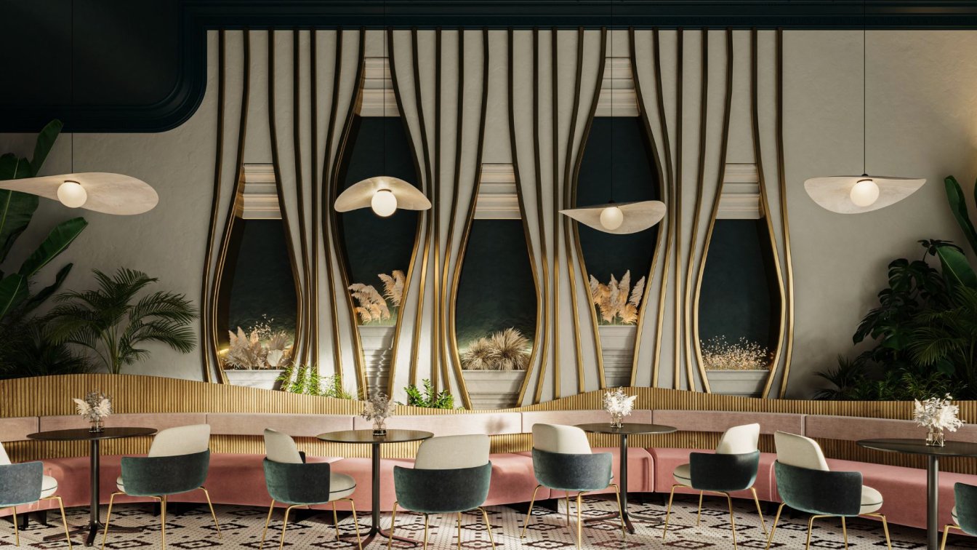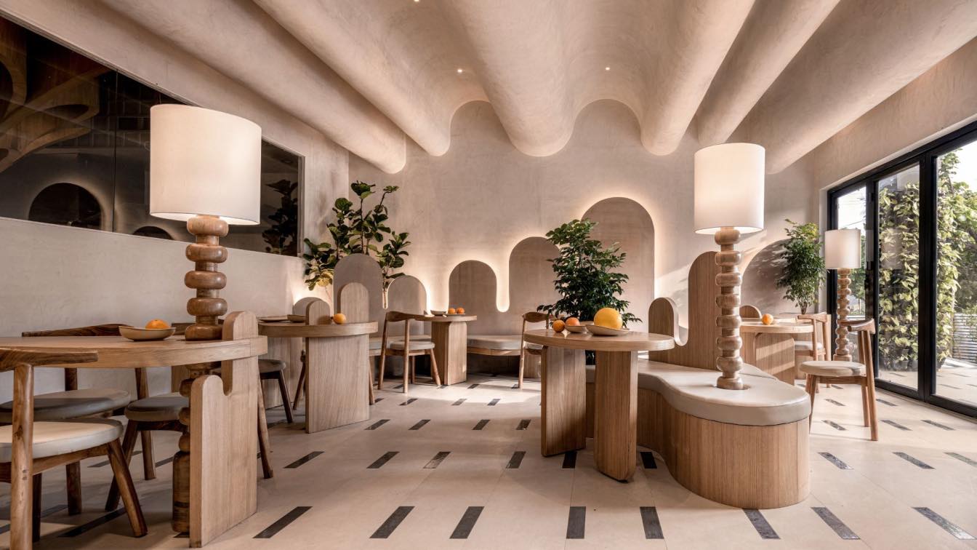The traditional coffee house has an area of 500 square meters, which along with 29 other projects, will form the Izadshahr Forest Park, which is the largest forest eco-park in the Middle East.
Project name
The Coffee House
Architecture firm
REMM Studio
Location
Izadshahr Forest Park, Mazandaran, Iran
Tools used
AutoCAD, Rhinoceros 3D, Lumion
Principal architect
Maryam Rezazadeh
Collaborators
Reza Rezazadeh (Civil Engineer)
Visualization
Elham Rezazadeh, Morteza Rezazadeh
Client
Izadshahr Municipality
Typology
Hospitality › Cafe
While creating this unique design for Maersk, PLH Arkitekter's interior design team has drawn upon its extensive expertise in lighting design and created a total of 13 zones, where the contrast between brightness and darkness, indoor and outdoor lighting helps to divide the room into smaller spheres. An intelligent system controls the lighting so t...
Project name
From traditional canteen to multifunctional bistro at Maersk HQ
Architecture firm
PLH Arkitekter
Location
Esplanaden 50, 1098 Copenhagen, Denmark
Photography
Peter Kam, Tomas Bertelsen
Principal architect
Paulette Christophersen, Partner, Interior Designer
Design team
PLH Arkitekter
Collaborators
VITA and Fisch-Thomsen Consulting
Interior design
PLH Arkitekter
Material
Concrete, Wood, Glass, Steel
Client
A.P. Moller - Maersk
Typology
Hospitality › Canteen / bistro
This street is the busiest street in Ho Chi Minh City and is always crowded with many foreigners. The owner of "Hotbeans" is Vietnamese, but he is very familiar with Western countries and has a special feeling for France. This is an owned building. Due to the impact of [COVID-19], the rental business was not going well, so the owner decided to run...
Architecture firm
T4 design
Location
2B1 Chu Mạnh Trinh, Bến Nghé, Quận 1, Thành phố, Ho Chi Minh City, Vietnam
Photography
DeconPhotoStudio (Hiroyuki Oki)
Principal architect
Mamoru Maeda
Interior design
T4 design
Environmental & MEP
T4 design
Construction
TSUBASA. Co., ltd
Supervision
TSUBASA. Co., ltd
Material
Wood, Tile, Steel, Glass, Mortar Paint, Stone, Laminate
Tools used
Autodesk 3ds Max , AutoCAD, Adobe Photoshop, SketchUp
Typology
Hospitality › Restaurant › Cafe
The brand identify presented by “Cafe 4P’s” is concrete as “People to People / Sustainability / Specialty coffee made by VN”.
Architecture firm
SEMBA VIETNAM
Location
127 Lý Chính Thắng, Võ Thị Sáu, Quận 3, Thành phố Hồ Chí Minh, Vietnam
Photography
DeconPhotoStudio (Hiroyuki Oki)
Principal architect
Mamoru Maeda
Design team
Đinh Ngọc Chất, Nguyễn Thị Hồng Nguyệt
Built area
162 m² (kitchen: 95 m²/ terrace: 67 m²)
Interior design
SEMBA VIETNAM
Environmental & MEP
Toan Dinh Company / HOSHIZAKI
Visualization
SEMBA VIETNAM
Tools used
AutoCAD, Autodesk 3ds Max, SketchUp, Adobe Photoshop
Supervision
Toan Dinh Company
Construction
Toan Dinh Company
Material
Recycled materials (Steel, block, recycled plastic), wood, glass, mortar paint, stone, terrazzo
Typology
Hospitality › Cafe
At Café Simurgh, a truly traditional dining experience is represented by various beverages and exquisite dining positions. The valley lounges include conventional dining tables, casual benches for active social encounters and bar stools are a new take on ground-level -Sofreh- dining.
Project name
Simurgh Cafe
Architecture firm
Zomorrodi & Associates
Principal architect
Shahrooz Zomorrodi
Design team
Yasaman Fathi, Alireza Shojakhani , Delaram Arafati , Nastaran Shabanzadeh , Payam Alrahman
Visualization
Ali Moravej, Afshin Khodabandeloo
Typology
Hospitality › Cafe
Set against Mont-Tremblant National Park, and nestled within the Devil’s River valley, the Farouche agrotourism site offers a singular and unique concept for the Laurentians region of Quebec. Making the most of the natural and untamed qualities of the territory of almost one hundred acres, the project combines a Nordic farm, a café-bar, four-season...
Project name
Farouche Tremblant
Architecture firm
Atelier L'Abri
Location
Lac-Supérieur, Québec, Canada
Photography
Raphaël Thibodeau
Design team
Stefania Praf, Charles-Édouard Dorion, Vincent Pasquier, Nicolas Lapierre, Francis Martel-Labrecque
Structural engineer
Alte Coop
Construction
Construction Pascal Rondeau
Client
Farouche Tremblant
Typology
Residential › Cabin, Nordic farm, Café-bar
Eclectic interior design is a style that elegantly incorporates aspects from several design styles into a single space. It has a casual combination of furnishings and design that draws from a wide range of influences. Eclectic décor typically includes vibrant colors and patterns, as well as surprising accents.
Project name
The Coffee Lab
Architecture firm
Fish I visuals
Location
Yanbu, Saudi Arabia
Tools used
Autodesk 3ds Max 2020, V-ray 5.1, Itoo Forest Pack, Railclone
Principal architect
Moamen Mahmoud
Visualization
Fish I Visuals
Status
Under Construction
Typology
Hospitality, Cafe, Bar
The curve is the line of the Gods. Myfresh Café is an attempt to create a bold and sinuous space that mimics natural form unequivocally and unabashedly. It is an experimental endeavor that explores the minimal aspect of seamless forms.
Project name
Myfresh Café
Architecture firm
Loop Design Studio
Location
Panchkula, India
Photography
Purnesh Dev Nikhanj
Principal architect
Suvrita Bhardwaj, Nikhil Pratap Singh
Design team
Sargam Sethi, Simran Chawla
Interior design
Loop Design Studio
Lighting
Kriglow Lighting
Construction
Alpine Interiors
Material
Marmorin Lime Plaster (Viero Paints), Runa Beige (Nexion Tiles), White Oak Veneer (Greenply Ltd.), Piccolo Porcelain Mosaic Tile
Typology
Hospitality › Cafe

