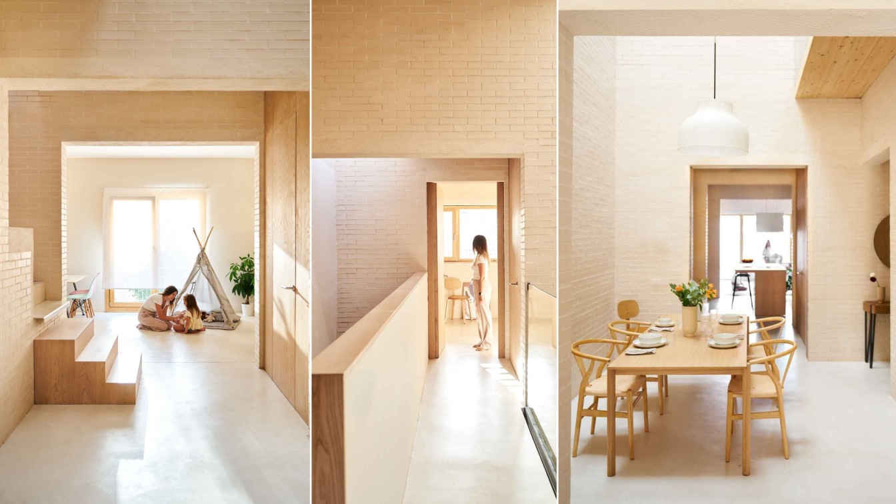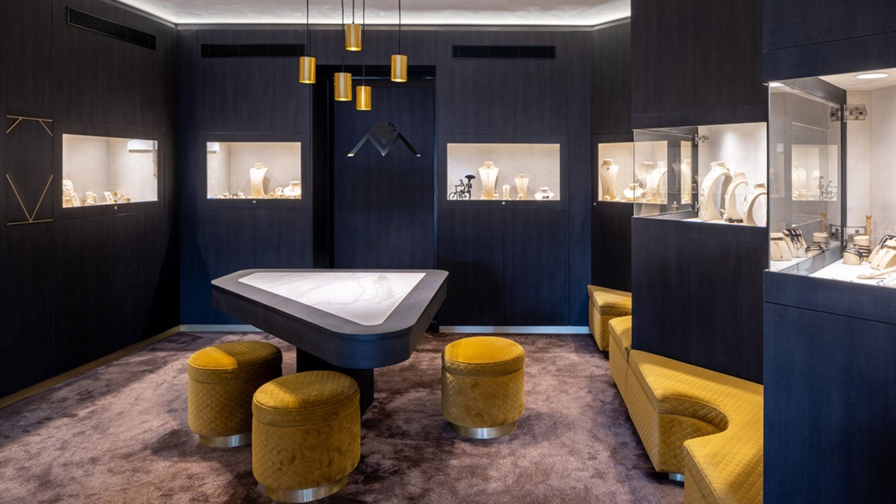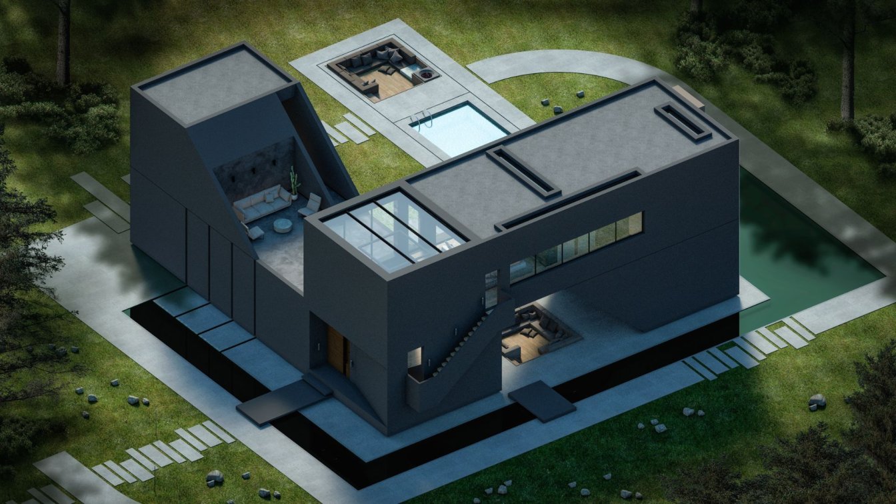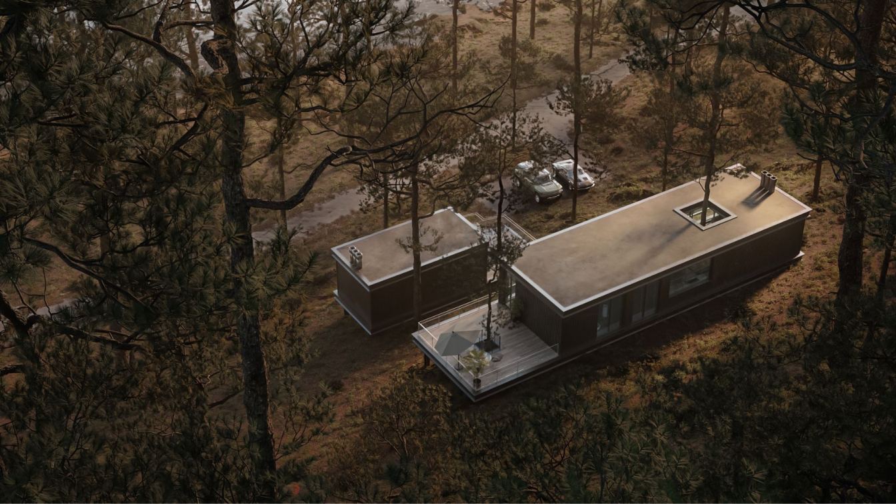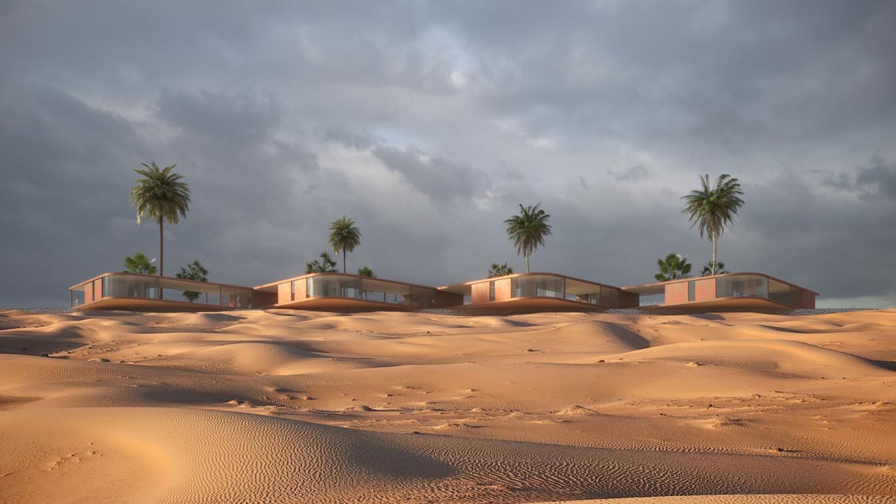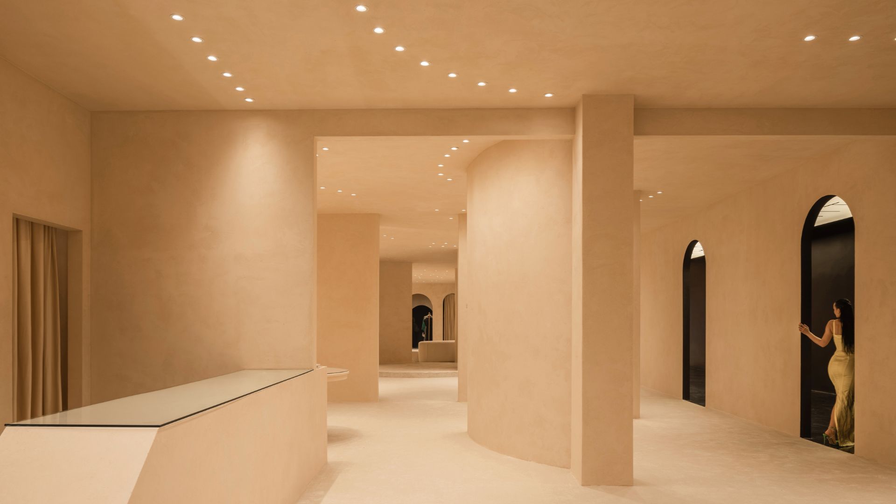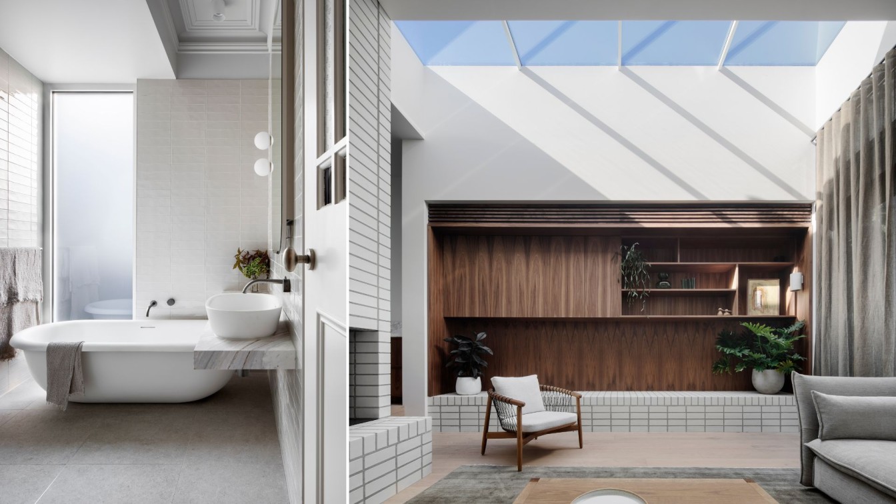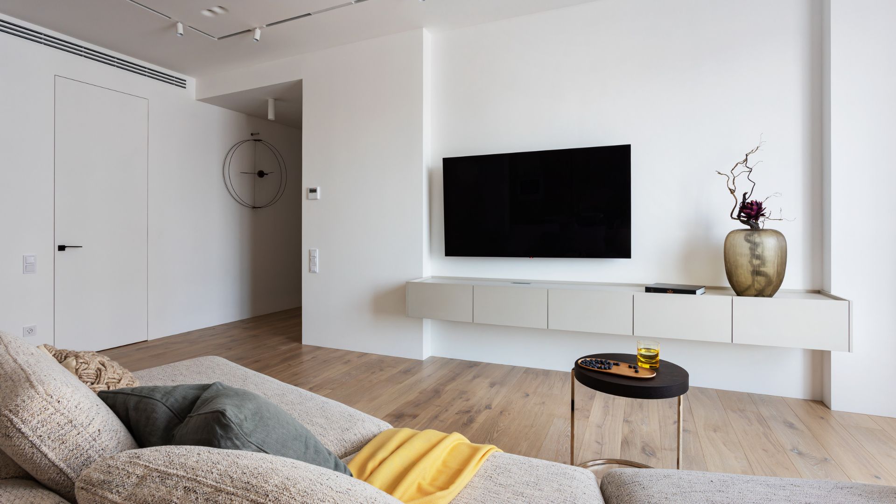In the heart of Granollers, a family breathed life into an old house they inherited. Their ambition? To convert it into a comfortable home on a stringent budget of less than €150,000. Their vision seemed almost unattainable. Yet, the allure of living centrally, in proximity to their work and children's school, fueled their resolve.
Project name
Casa Mariela
Location
Granollers, Barcelona, Spain
Principal architect
Pol Femenias
Material
Exposed brick & Wood
Typology
Residential › House
Aligned between a row of assorted businesses on one of Greenacre’s busiest roads, Manyolia, a boutique jeweller desired to stand out from amongst its commercial neighbours. Selling internationally sourced, high-quality gold and diamond jewellery pieces, the client desired to rebrand its retail space, as the outdated interiors were attracting the wr...
Project name
Manyolia Jewellery Store
Architecture firm
Stukel Architecture
Location
139 Waterloo Rd, Greenacre NSW 2190 Australia
Photography
Sara Vita Photography
Principal architect
Daniel Beasly
Design team
Daniel Beasly
Interior design
Stukel Architecture
Lighting
Stukel Architecture
Supervision
Stukel Architecture
Visualization
Stukel Architecture
Tools used
ArchiCAD, Twinmotion
Material
New Age Veneers, Sydney Glass, Dulux, Fyber, Di Lorenzo, Dekton, Wright Metals, Zepel, Locker, Laminex, Mooie Light, Hafele Lights
Client
Manyolia Jewellery
Typology
Commercial › Retail, Store
The architectural project is located in the middle of a natural environment, surrounded by exuberant vegetation that transmits harmony and serenity. The design is inspired by the breakdown of a horizontal piece, highlighting the common outdoor areas and framing the surrounding landscape.
Project name
Santoro House
Architecture firm
Pedro E. Melo
Tools used
ArchiCAD, Adobe Photoshop
Principal architect
Pedro E. Melo
Visualization
Pedro E. Melo
Typology
Residential › House
Every architectural project is a response to various issues, situations, and parameters. These parameters can be physical and measurable or unnoticeable. On the other hand, a topic that is used and welcomed more than ever today is the relationship between humans, nature, and architecture.
Architecture firm
Ahmad Eghtesad
Location
Femundsmarka, Norway
Tools used
ArchiCAD, Autodesk 3ds Max, Corona Renderer, Adobe Photoshop, Adobe Illustrator
Principal architect
Ahmad Eghtesad
Design team
Nastaran Fazeli
Collaborators
Mohammad Asgari, Abed Zarini, Samira Khaki
Visualization
Ahmad Eghtesad
Typology
Residential › Cabin
Architectural concept, camping among the dunes, is first of all the maximum immersion into the world of bizarre shapes of dunes, and endless sands. The desert has its own mystical charm, where you can feel the unity with nature, away from civilization.
Project name
Dune Camping
Architecture firm
Cosmo Render
Location
Sahara Desert, Africa
Tools used
Autodesk 3ds Max, ArchiCAD, Corona Renderer, Adobe Photoshop
Principal architect
Dilshod Sharipov
Visualization
Cosmo Render
Typology
Hospitality Architecture
Project name
VALDRIN SAHITI - MoVS Fashion Showroom
Architecture firm
PHI+ARCHITECTS
Location
Prishtinë, Kosovo
Photography
Leonit Ibrahimi
Principal architect
Rinë Zogiani, Bernard Nushi
Design team
Rinë Zogiani, Bernard Nushi, Senior architect: Rinor Zeqiri, Flora Gërvalla
Design year
2022, September
Completion year
2023, January
Interior design
PHI+ARCHITECTS
Collaborators
Knauf, Osram, Mitsubishi Electric
Supervision
PHI+ARCHITECTS, Rinë Zogiani, Bernard Nushi
Material
Plasterboard, Fiber cement, Epoxy, Drywall, Glass, Steel, Textile
Tools used
Autodesk 3ds Max, ArchiCAD
Client
Valdrin Sahiti, VALDRIN SAHITI FASHION DESIGNER
Typology
Commercial › Fashion-Showroom
Located on a long narrow site in Clifton Hill, this project expands on an already grand Victorian terrace, responding to the slope of the site by incorporating a series of gentle internal and external level changes in the new extension. The result is a succession of spacious and light-filled living areas at ground level, and an expansion of the exi...
Project name
South Terrace House, Clifton Hill
Architecture firm
Chan Architecture
Location
Melbourne, Australia
Photography
Tatjana Plitt
Principal architect
Anthony Chan
Collaborators
Kleev Homes
Interior design
Sanders and King
Civil engineer
Wright Design
Structural engineer
Wright Design
Landscape
Kate Seddon Landscaping
Visualization
Chan Architecture
Tools used
ArchiCAD, SketchUp
Construction
Brick Veneer
Typology
Residential › House
We designed this interior for the family with a teen daughter. The clients wanted their renovated apartment to have a spacious combined kitchen-living room for cozy gatherings and a bedroom leading out to a private dressing room and a master bathroom.
Project name
Minimalist apartment with a color splash
Architecture firm
Alexander Tischler
Location
Yekaterinburg, Russia
Principal architect
Karen Karapetian
Design team
Karen Karapetian (chief designer), Oleg Mokrushnikov (engineer), Ekaterina Baibakova (head of purchasing), Evgenii Bridnya (installation manager), Iuliia Tsapko (designer), Konstantin Prokhorov (engineer), Pavel Prokhorov (finishing manager), AtelierDECO (decoration studio), Vera Minchenkova (copywriting).
Interior design
Alexander Tischler
Environmental & MEP engineering
Structural engineer
Alexander Tischler
Lighting
Faldi, Arlight, Leds C4, Grok, FinnMat
Construction
Alexander Tischler
Supervision
Alexander Tischler
Tools used
ArchiCAD, SketchUp
Typology
Residential › Apartment

